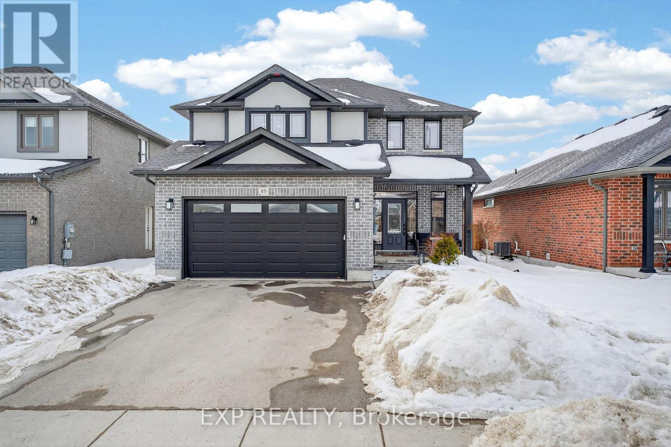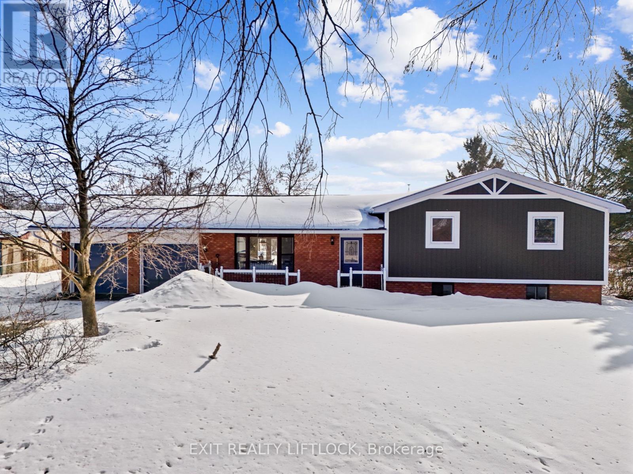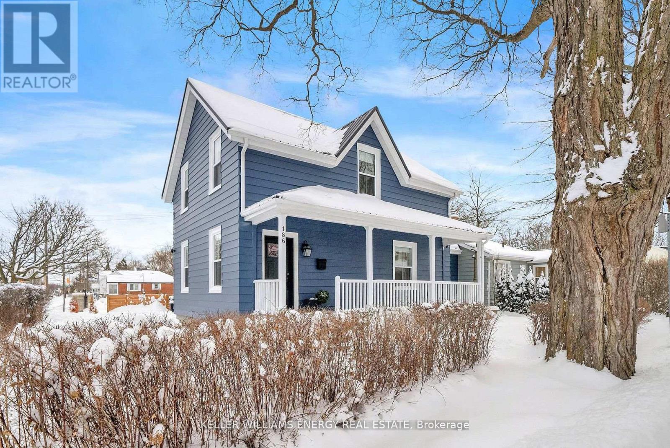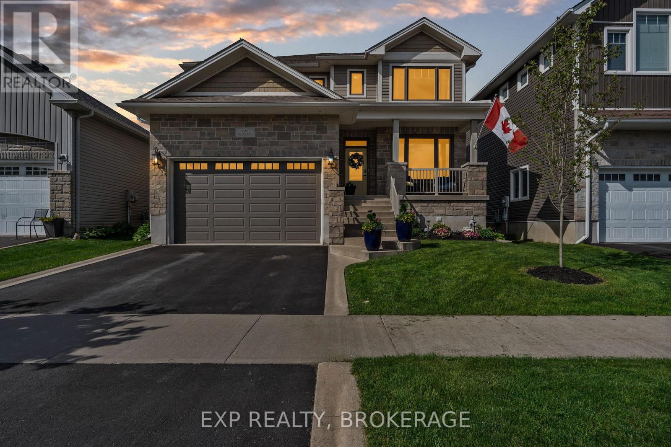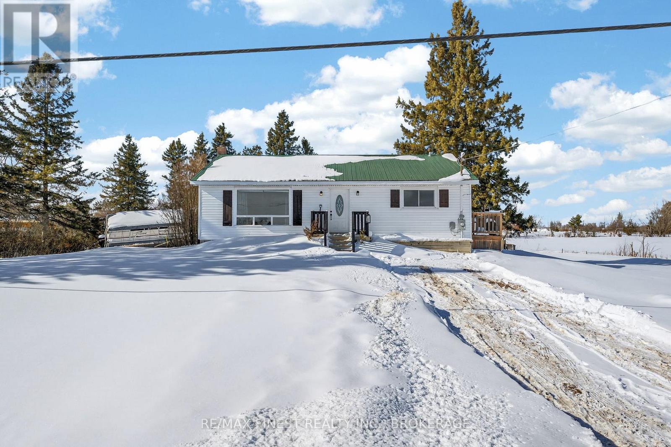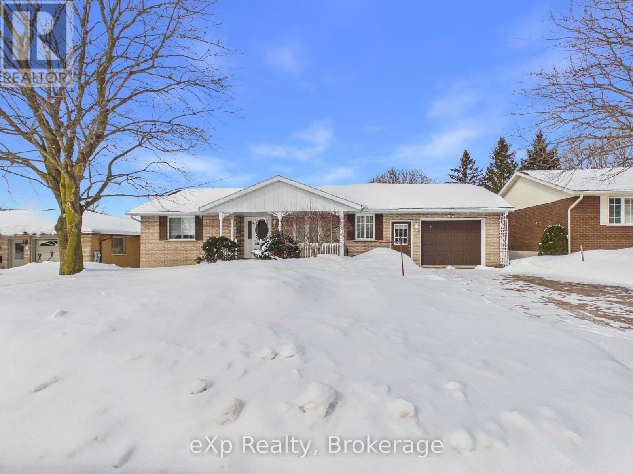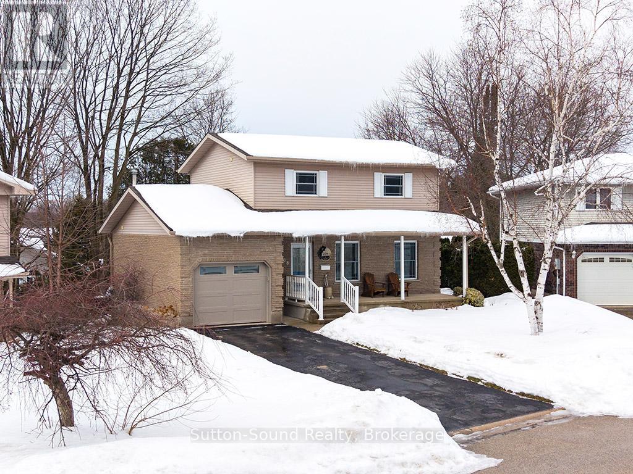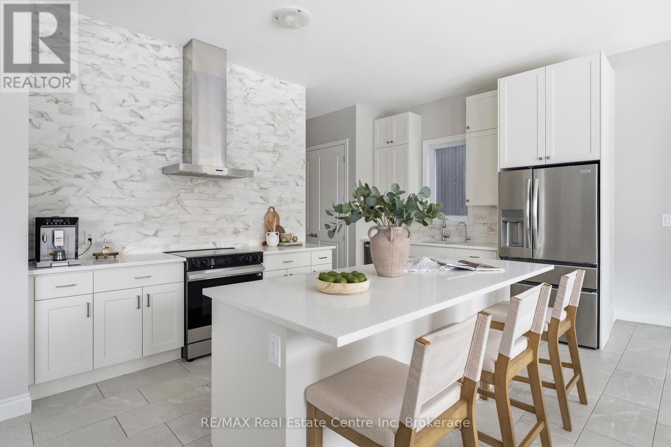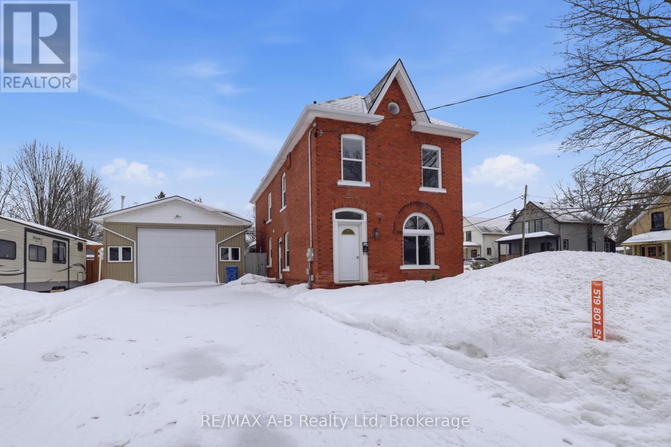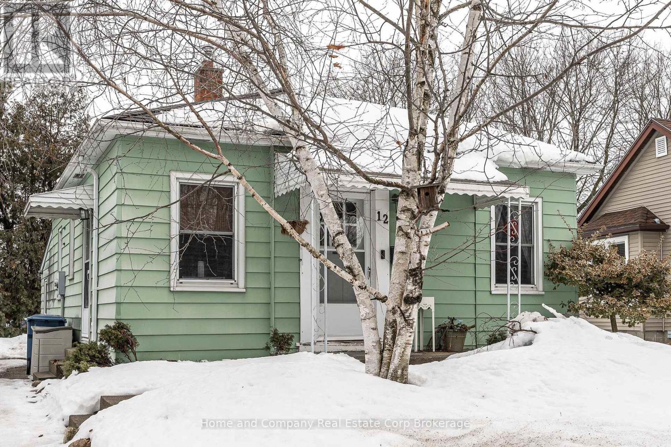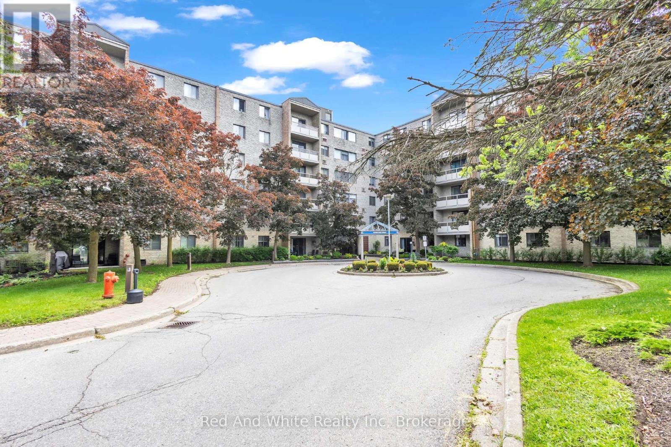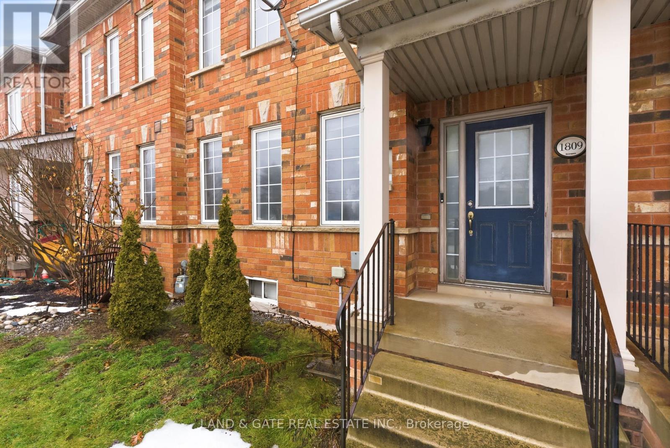25 Virginia Crescent
Belleville (Thurlow Ward), Ontario
VALUE | OVER 2,000 SQ FT | 4+1 BEDROOMS | QUIET CRESCENT - Welcome to the opportunity buyers wait for - but rarely see. Built by Duvanco Homes in 2019 and offering over 2,000 sq ft of thoughtfully designed space, this 4+1 bedroom, 4 bathroom home sits on a quiet crescent in a safe, established neighbourhood where families put down roots.The open-concept main floor was designed for real life - morning chaos, after-school homework, and weekend hosting. The kitchen anchors the space with a 9-foot quartz island, walk-in pantry, and seamless flow into the dining area. Patio doors lead to a fully fenced backyard - ready for kids, dogs, and summer evenings outside. Upstairs, you'll find four generous bedrooms including a spacious primary retreat with walk-in closet and private ensuite. And yes - second-floor laundry exactly where it should be. The lower level already offers a finished full bathroom and a framed, drywalled 5th bedroom, with the remaining space ready for your personal touch. Space for the whole family. Quality construction. A neighbourhood people aspire to live in. The kind of value buyers assume isn't attainable - until now. (id:49187)
1018 Meadowview Road
Kawartha Lakes (Omemee), Ontario
Set on a large, private lot on the edge of town, this beautifully updated four-level side-split offers the best of country-style living with everyday convenience close by. A bright, open-concept main level welcomes you with seamless living, dining, and kitchen spaces, complemented by stainless steel appliances and an inviting flow ideal for entertaining. The upper level features three bedrooms, including a stylish primary retreat with a striking feature wall and hardwood flooring throughout. The spa-inspired main bathroom is a true showstopper, complete with a standalone air-jet tub, walk-in shower, and modern LED pot lighting. The lower level adds versatility with a fourth bedroom, a convenient two-piece bath, and a beautifully finished laundry room with sink and high counters. The large drive is paved and continues behind the garage to the shed. It was formerly used as a basketball court. An attached double-car garage and a serene, oversized lot just minutes from town complete this exceptional offering. (id:49187)
186 Durham Street
Cobourg, Ontario
Welcome to 186 Durham street! This stunning 3 Bedroom, 3 Bath semi-detached heritage home has been completely reimagined throughout & perfectly blends all the character you would expect to see in a charming heritage home with the interior design straight out of a magazine! Situated in the heart of downtown Cobourg a short stroll from the lake, Cobourg beach & historic downtown! Hundreds of thousands spent in recent renovations every inch of this home has been meticulously updated and rebuilt from the foundation and exterior walls. All new windows, plumbing, electrical, HVAC, dry wall, flooring, bathrooms, kitchen, the list goes on! Main level features open concept layout with luxury vinyl plank flooring throughout, 2 pc bath, laundry area, large living area, dining area & gorgeous eat-in kitchen with large centre island with quartz counters & breakfast bar! Second level boasts vinyl plank flooring throughout, 3 bedrooms & 2 full updated baths including oversized primary bedroom with walk-in closet & stunning ensuite bath! Full wrap around porch, detached garage and backyard complete with new fence! Excellent location in downtown Cobourg walking distance to shopping, amenities, restaurants, Cobourg beach & marina! Approx. 30 mins from Durham Region and mins from 401 access for easy commuting! This home is an absolute show stopper! See Virtual Tour! (id:49187)
228 Mill Pond Place
Kingston (West Of Sir John A. Blvd), Ontario
Luxurious executive home with serene views... your dream home awaits! Welcome to this exquisite 4-bedroom, 4-bathroom Summerhill Model by Barr Homes, ideally situated in a peaceful cul-de-sac, backing onto a tranquil green space with serene pond views. Step inside to discover a bright, airy layout where natural light pours through expansive windows, perfectly framing the picturesque surroundings. Imagine waking up to breathtaking sunrises and the occasional glimpse of deer roaming in your backyard. The main level is designed for both comfort and entertaining, offering seamless flow and elegant finishes throughout. Upstairs, the luxurious primary suite features a 5-piece ensuite and private access to a covered upper deck, the perfect spot for your morning coffee or unwinding at sunset. Two additional spacious bedrooms complete the upper level. The fully finished lower level is a standout, featuring a fourth bedroom, a stylish 3-piece bathroom, and a large rec room with a wet bar ideal for movie nights or hosting friends. Additional highlights include durable composite decking, Alfred Camera security system for added peace of mind, and a convenient location close to all amenities. Don't miss your opportunity to own this stunning executive home. Schedule your private showing today. (id:49187)
3369 Perth Road
Frontenac (Frontenac South), Ontario
If you have been waiting for an affordable home just minutes from the city, here is your opportunity. This 3 bedroom, 1 bathroom home sits on just over half an acre, offering the space and privacy that is hard to find at this price point. The photos speak for themselves, but in person you will appreciate how the home feels bright, inviting, and easy to live in. The main level offers a functional layout with comfortable living spaces and three bedrooms, making it ideal for first-time buyers, small families, or anyone looking to simplify without sacrificing outdoor space. The unfinished basement provides excellent storage and flexibility, along with a large workshop that is perfect for projects, hobbies, or extra storage. Whether you are handy, creative, or just need additional space, this setup is a major bonus. Step outside and you will see the true value of the property, with room to garden, entertain, or simply enjoy your own backyard. Located approximately 10 minutes north of the 401, you can enjoy a quieter setting while staying close to schools, shopping, and everyday amenities. (id:49187)
13 Ignatz Street
South Bruce, Ontario
This solid custom-built brick bungalow, constructed in 1982 by the current owners, boasts a prime location on a quiet residential street. The property backs onto a recreational park providing a playground, ball diamonds, tennis courts, horseshoe pits and is just a short distance to schools, a medical centre, and downtown amenities. Designed with care, the home features quality construction, a practical floorplan, and spacious rooms throughout. The eat-in kitchen offers convenient access to a sizeable composite deck, handy for summer BBQ's and with an incredible view. The main floor also includes a generous living room, two comfortable bedrooms, a full bath, and laundry facilities for added convenience. Downstairs, you will find an expansive finished recreation room featuring a cozy sitting area with gas stove, bright windows, a spot for your pool table and a walkout to the covered porch and rear yard. This lower level also contains a third bedroom, an additional full bath, utility and cold rooms. And here's the bonus you'll be surprised to find...a spacious workshop located under the garage, which also offers a walk-out to the rear yard. With attractive curb appeal, generous yard and the same owners since its construction, this well-maintained and well-loved home is ready for a new family to make it their own and create lasting memories. (id:49187)
468 8th Avenue E
Owen Sound, Ontario
FAMILY HOME IN GREAT NEIGHBOURHOOD!! This two story custom built home offers 3+1 bedrooms and 2.5 baths for the growing or extended family. The main level presents an open kitchen, living/dining room with sliding doors to the back deck and beautifully landscaped backyard. The attached garage allows easy access to kitchen and 2pc bathroom with laundry. The upper level provides a large primary bedroom with cheater 4 pc ensuite and two additional bedrooms. Looking for additional space for the kids to play? The lower level presents a family room with a cozy gas fireplace, den/guest room and 3 pc bath. Perfect set up for vists from company or extended family. Close to parks, schools and amenities, this home may be just what you are looking for!! (id:49187)
162 Harrison Street
Centre Wellington (Elora/salem), Ontario
Welcome Home to 162 Harrison Street. Positioned on a PREMIUM greenspace lot in South River - ($150,000 value) - this Granite-built home offers the privacy, setting & upgrades buyers wait for but rarely find. Offering nearly 3,000 sq ft, 4 bedrooms & 4 bathrooms, this home showcases over $180,000 in thoughtfully selected upgrades. The exterior makes a striking first impression with rich stonework, bold modern finishes, timber accents & a covered front porch. Inside, the open-to-above foyer & hickory staircase set the tone, while 10-foot ceilings & 8-foot doors elevate the entire main level. Expansive rear windows flood the open-concept living space with natural light & frame peaceful treed views. The kitchen features upgraded countertops, extended cabinetry, a statement chimney hood fan, champagne bronze hardware & a large island built for gathering. A private office, functional laundry/mudroom & upgraded powder room complete the main floor. Upstairs, three of the four bedrooms offer ensuite access, including a spacious primary retreat overlooking the greenspace with a walk-in closet & spa-inspired ensuite featuring double sinks, tiled shower, water closet & soaker tub. The unspoiled basement offers 9-foot ceilings, oversized egress windows & a rough-in for a fifth bathroom. Located in one of Elora's most desirable communities, you're steps to trails & minutes to Downtown Elora's shops, dining, the Gorge, Cataract Trail & Groves Memorial Hospital. Premium lot, extensive upgrades & an exceptional setting. (id:49187)
307 Nelson Street
Stratford, Ontario
Welcome to 307 Nelson Street a beautifully renovated family home set on a rare large double corner lot in a family-friendly neighbourhood. Ideally located within walking distance to downtown and just minutes from schools, parks, and arenas, this property offers the perfect blend of convenience and space.Inside, you'll find a bright and inviting main floor filled with natural light, highlighted by a cozy gas fireplace that anchors the living space. The thoughtfully updated home features 3 spacious bedrooms and 2.5 bathrooms, including a stunning primary complete with vaulted ceilings, a walk-in closet, and a generous ensuite designed for relaxation.Step outside to enjoy the fully fenced yard deal for kids, pets, and entertaining. A standout feature of this property is the impressive 24 x 36 ft detached shop with 100-amp service, making it perfect for a home-based business, hobbyist, or additional storage. The large driveway offers ample parking for multiple vehicles, trailers, or guests.This is a rare opportunity to own a move-in-ready home with exceptional outdoor space, all in a prime location. (id:49187)
12 Somerset Street
Stratford, Ontario
Welcome to 12 Somerset Street, a charming wartime detached bungalow nestled in the desirable Avon Ward. This well maintained two-bedroom home offers a functional and inviting layout, ideal for first-time buyers, downsizers, or those seeking a quiet neighbourhood close to amenities. The main floor features a bright living and dining area with beautifully refinished original hardwood flooring throughout, a kitchen conveniently located off the foyer, and a four-piece bathroom. Thoughtful storage is found throughout the level, including a linen closet and additional closet between the two bedrooms. The fully finished basement adds valuable living space and includes a spacious recreation room offering excellent flexibility, whether you need a home office, a TV room, or additional space to relax and unwind. A three-piece bathroom and laundry are also located on this level, along with a convenient walk-up that leads directly to the backyard, where you'll find a patio area and a gazebo, perfect for enjoying the upcoming seasons in the outdoor space. Located on a quiet street in a peaceful neighbourhood, this home offers comfort, charm, and practicality. A wonderful opportunity to enjoy bungalow living in a location you'll love. (id:49187)
206 - 93 Westwood Road
Guelph (Willow West/sugarbush/west Acres), Ontario
WELCOME TO 206-93 WESTWOOD ROAD. Enjoy exceptional condo living in a very desirable part of Guelph, where space, style and carefree convenience come together. This thoughtfully designed 1620 sq ft living space is ideal for both everyday comfort and elegant entertaining. The expansive living room is warm and inviting, featuring upgraded plush flooring, a cozy electric fireplace, and large windows overlooking the circular driveway and beautifully landscaped gardens. A separate formal dining room provides the perfect setting for hosting family gatherings and special occasions.The bright oak kitchen offers generous counter space, pantry storage, and quality appliances, blending functionality with charm. Throughout the unit, you'll find tasteful modern finishes including updated flooring and baseboards, quartz bathroom counters, French doors, and stylish window coverings. The primary suite is a private retreat with a walk-in closet and renovated ensuite bath, while two additional spacious bedrooms provide flexibility for family, guests or a home office. Enjoy Resort-Style Amenities & True All-Inclusive Living. Maintenance fees cover all utilities...Heat, Hydro, and Water...along with Underground parking, Car Wash, Outdoor pool with covered patio tables and lounge seating, Hot tub & Sauna, Gym, Games Room, Party Room, BBQ area with picnic tables and more. Attractive Lobby and Common Areas have been recently updated. Step outside and you're directly across from a beautiful park featuring baseball diamonds, soccer fields, tennis courts, cricket pitch, wooded walking and biking trails, and a splash pad. Perfectly located close to Shopping Plazas, Costco, Recreation Centre, Library, Schools, Churches, Public Transit, and easy access to the Hanlon Parkway and 401. TAKE ADVANTAGE OF THIS OPPORTUNITY AND COME SEE IT TODAY! (id:49187)
1809 Appleby Line
Burlington (Uptown), Ontario
Spacious 3-bedroom freehold townhome offering approximately 1,550 sq ft in Burlington's sought-after Uptown neighbourhood! This bright, well-designed layout features an open-concept living and dining area, functional kitchen with breakfast space, and a generous primary bedroom complete with walk-in closet and private ensuite. The unfinished basement provides endless potential to customize to your needs - create a rec room, home office, or gym. With no condo fees, garage parking, and a prime location close to shopping, schools, parks, and highway access, this home delivers outstanding value and space in today's market. (id:49187)

