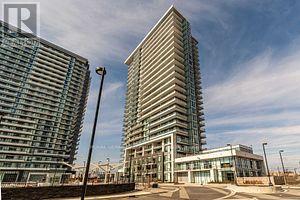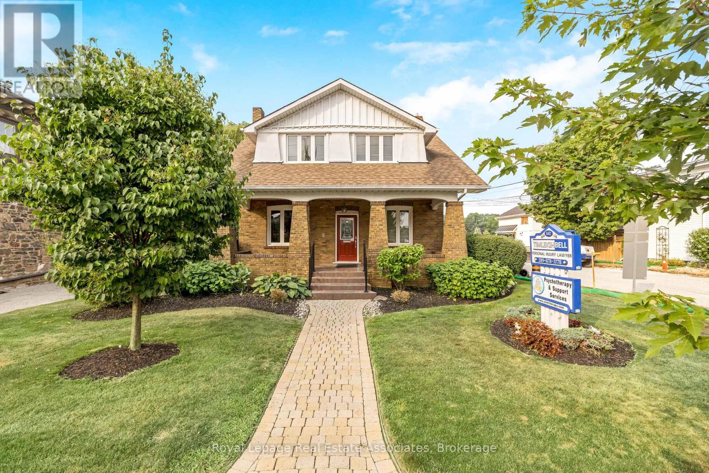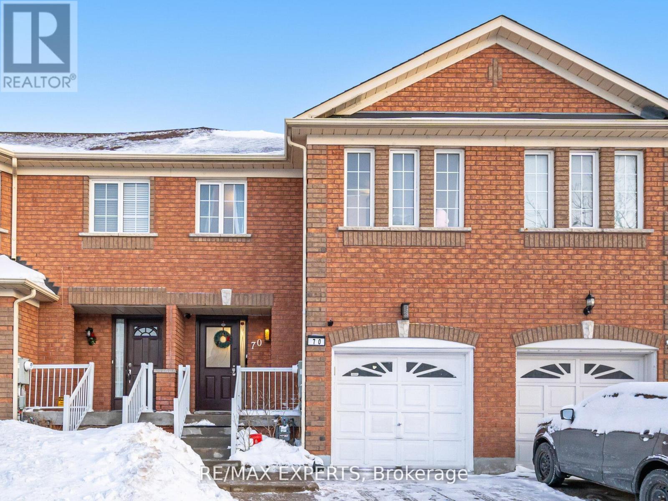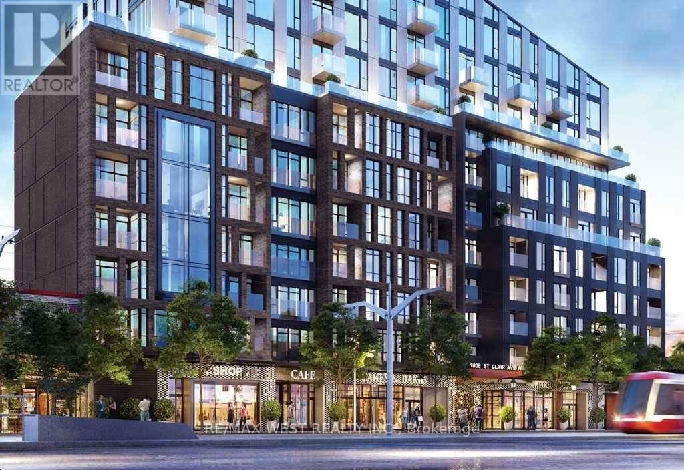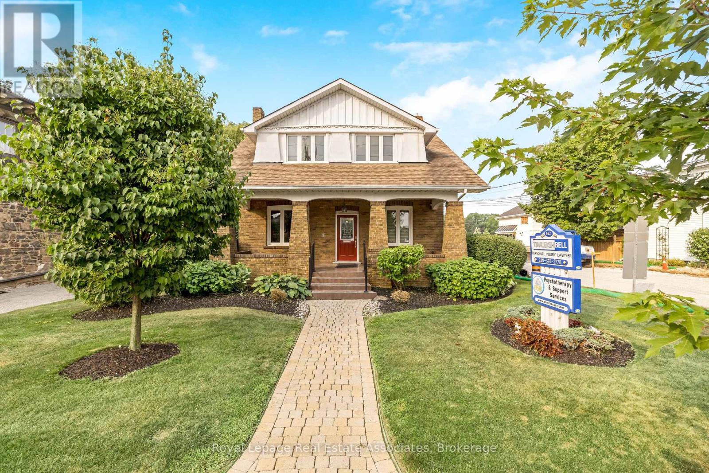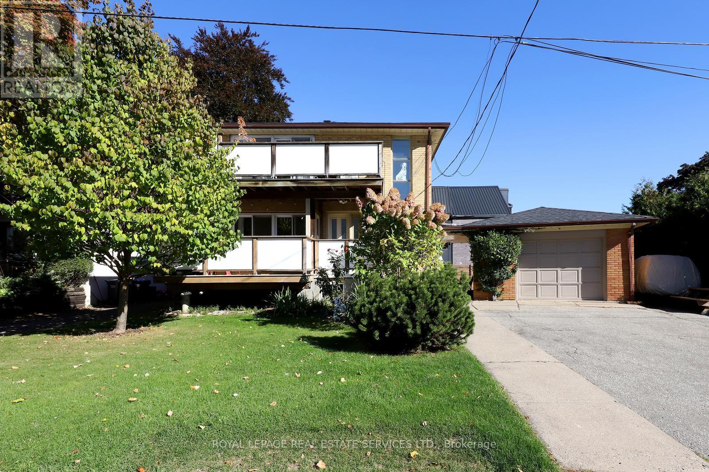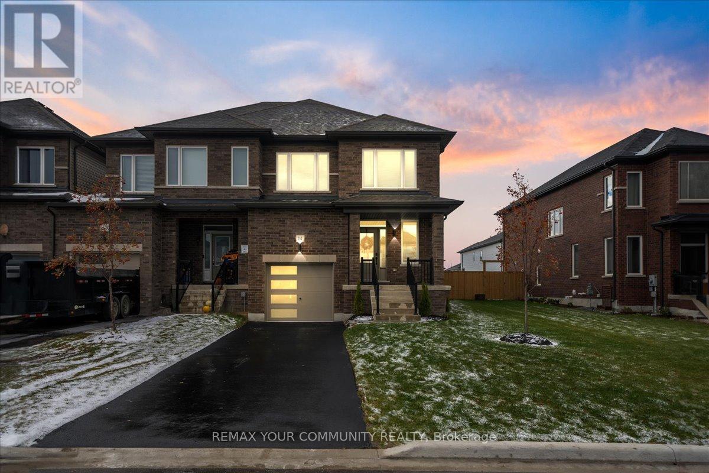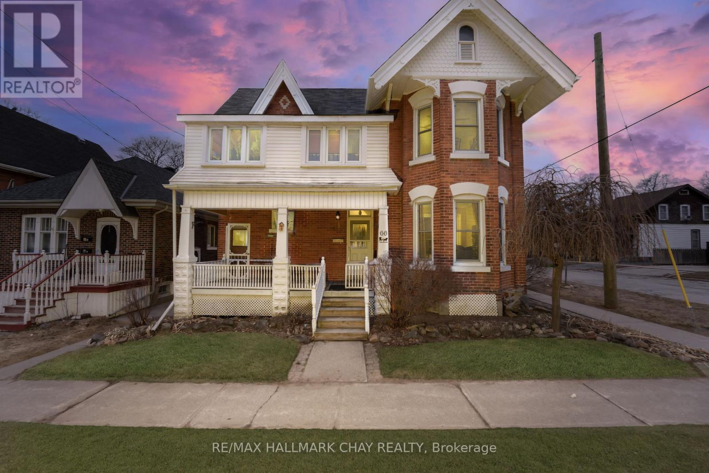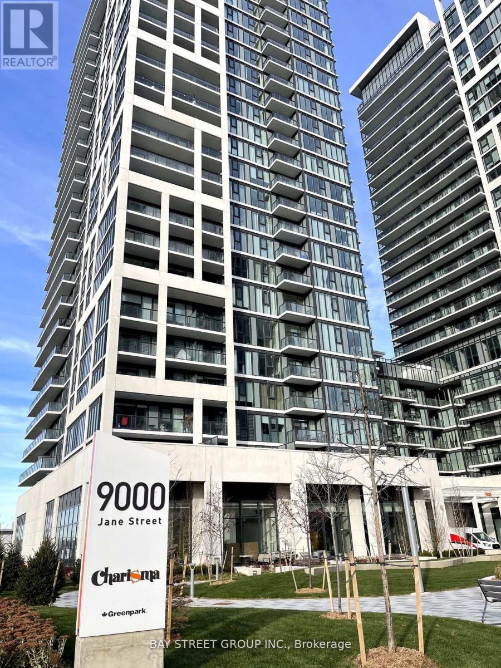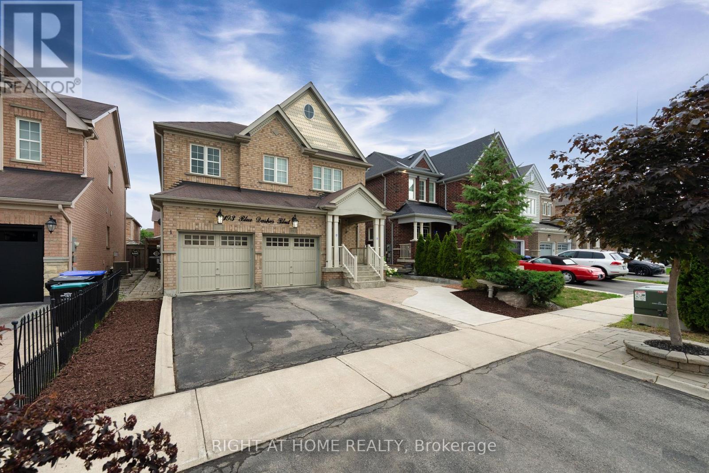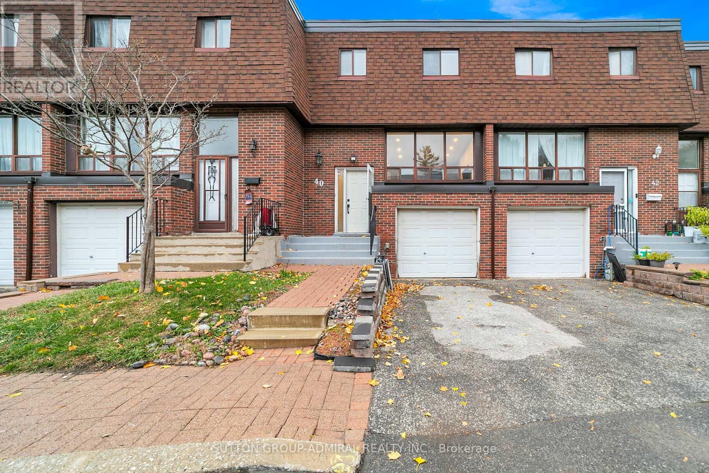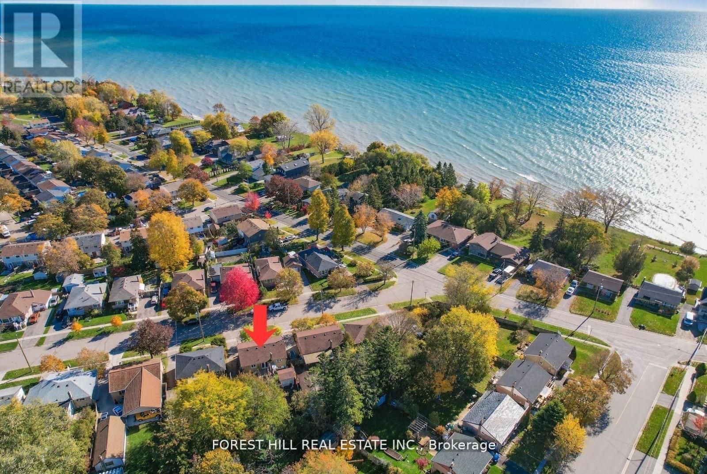811 - 2550 Eglinton Avenue
Mississauga (Central Erin Mills), Ontario
**MANAGEMENT INCENTIVE: 1/2 MONTH FREE RENT AND $1000 VISA GIFT CARD** Welcome to Skyrise, a 25-storey rental residence in Erin Mills. Nestled within the coveted Daniels Erin Mills master-planned community, Skyrise is meticulously crafted to offer an unparalleled rental experience. Its prime location, remarkable suite features, finishes and building amenities collectively create an extraordinary lifestyle opportunity. #811 is a well equipped 1+1BR floor plan with 2 full washrooms, offering 668 sq ft of interior living space and a balcony with South East exposure. *Price Is Without Parking - Rental Underground Space For Extra 100$/Month. Storage locker also available for an extra $40/month* (id:49187)
142 Martin Street
Milton (Om Old Milton), Ontario
Historic Charm Meets Modern Comfort in the Heart of Milton. Welcome to 142 Martin Street, a beautifully restored century home (circa 1920) located on a generous lot just steps from downtown Milton. Rich in character and timeless appeal, this stately property boasts original interior doors, trim, and a grand staircase that have been lovingly preserved. The refinished original hardwood floors and soaring ceilings create a warm, elegant atmosphere, while the inviting front porch adds a touch of classic charm. Thoughtfully updated for todays lifestyle, the home features modernized essentials including the roof, windows, electrical, and HVAC systems offering peace of mind without compromising its heritage. Currently configured as a professional office space, the layout provides flexibility and can be easily converted back into a stunning family residence. Located in a sought-after neighbourhood surrounded by newly renovated and expanded homes, and just steps to the newly revamped Martin Street Public School, this unique property presents a rare opportunity to own a piece of Milton's history while enjoying all the conveniences of downtown living. (id:49187)
70 Twin Pines Crescent
Brampton (Northwest Sandalwood Parkway), Ontario
Beautiful 3+1 bedroom townhouse offering 3 newly renovated bathrooms and a thoughtfully designed layout. The main level features a bright family room with a cozy gas fireplace and a modern kitchen complete with stainless steel appliances, stylish backsplash, and a breakfast area with walk-out to a fully fenced backyard-perfect for entertaining or family living. Spacious primary bedroom includes his and hers closets, while the third bedroom boasts a walk-in closet.The finished basement adds exceptional value with a large recreation room, second kitchen combined with a bedroom, and a 4-piece bathroom-ideal for extended family, guests, or potential in-law suite. Rough In (hot and cold water pipes)for 2nd bathroom on 2nd Floor. New Front Door (2022); New furnace (2021), Roof (2017). Convenient, versatile, and move-in ready, this home checks all the boxes. (id:49187)
203 - 1808 St. Clair Avenue W
Toronto (Junction Area), Ontario
Live at Reunion Crossing, connecting three vibrant neighbourhoods: Junction, The Stockyards, and Corso Italia. This modern 2-bedroom, 2-bathroom condo features exposed concrete, 9-foot ceilings, and a bright open-concept layout. The primary bedroom includes a walk-in closet and 3-piece ensuite, while the second bedroom is ideal for a home office or guest room. The kitchen boasts stainless steel appliances, quartz countertops, and a centre island, perfect for cooking and entertaining. Enjoy your private balcony and ensuite laundry for convenience. Building amenities include a fitness centre, community lounge, bike storage, and visitor parking, with easy access to restaurants, shopping, parks, and public transit. Pets are permitted with restrictions. (id:49187)
142 Martin Street
Milton (Om Old Milton), Ontario
Historic Charm Meets Modern Comfort in the Heart of Milton. Welcome to 142 Martin Street, a beautifully restored century home (circa 1920) located on a generous lot just steps from downtown Milton. Rich in character and timeless appeal, this stately property boasts original interior doors, trim, and a grand staircase that have been lovingly preserved. The refinished original hardwood floors and soaring ceilings create a warm, elegant atmosphere, while the inviting front porch adds a touch of classic charm. Thoughtfully updated for todays lifestyle, the home features modernized essentials including the roof, windows, electrical, and HVAC systems offering peace of mind without compromising its heritage. Currently configured as a professional office space, the layout provides flexibility and can be easily converted back into a stunning family residence. Located in a sought-after neighbourhood surrounded by newly renovated and expanded homes, and just steps to the newly revamped Martin Street Public School, this unique property presents a rare opportunity to own a piece of Milton's history while enjoying all the conveniences of downtown living. **The second floor is currently tenanted. Tenant pays Gross lease of $1968 per month. Lease expires January 31 2027 however the Tenant has expressed a desire to extend. With respect to medical uses, please note that an Office Use may contain the clinic of one Regulated Health Professional (e.g., physician, dentist, dental hygienist, etc.). A clinic of more than one Regulated Health Professional (e.g., a dentist in addition to dental hygienist) is considered a Medical Clinic, not an Office Use, and would therefore not be permitted at the property under consideration from a zoning perspective.** (id:49187)
Upper Floor - 13 Benson Avenue
Mississauga (Port Credit), Ontario
This upper/top floor unit has just been completely renovated top to bottom. New high quality vinyl/hardwood look flooring, doors, hardware, window coverings and freshly painted throughout. The kitchen and bath were also completely rebuilt with high quality fixtures and appliances and the in-suite front load washer & dryer is a nice convenience. This is a very bright fresh unit only one block north of Lakeshore Rd, in the heart of Port Credit. The sunny deck off the living room is a nice bonus room for 6-8 months of the year. Enjoy the waterfront parks and trails and discover the lively restaurants, entertainment venues and shops of Port Credit, all at your doorstep. Please note the furnished rooms shown in the photographs have been virtually staged to help envision what the unit could look like when furnished. (id:49187)
14 Lisa Street
Wasaga Beach, Ontario
Welcome to 14 Lisa Street - a stunning, brand new home in The Villas of Upper Wasaga by Baycliffe Homes, located in the highly desirable Wasaga Sands community.This 4-bedroom executive end-unit freehold townhome lives more like a semi, offering exceptional privacy with only one shared wall-connected to the neighbour's garage-and an abundance of natural light throughout. Step into a spacious and welcoming front foyer with a large closet and a bright 2-piece powder room. The main level is open and elegant, featuring soaring ceilings, gleaming hardwood floors, and a stylish kitchen complete with upgraded cabinetry, stainless steel appliances, a large island, cozy breakfast area, and sleek, modern finishes. Just off the kitchen is a spacious sunken laundry room with a convenient sink and an upgraded door with direct access to the garage-a smart and functional feature that makes everyday living easy, especially when bringing in groceries or avoiding bad weather. The great room offers the perfect place to gather and unwind, highlighted by a warm gas fireplace and sliding patio doors that lead to a new fully fenced backyard (2025)-ideal for outdoor relaxation, kids, or pets. There's also a bonus mudroom with garage access, perfect for coats, boots, and everyday essentials. Upstairs, discover four generously sized bedrooms and two full bathrooms. The luxurious primary suite features a large walk-in closet and a beautifully designed ensuite with double sinks, a spacious shower, and a freestanding soaker tub for the ultimate retreat. The unfinished basement is a wide-open canvas with a rough-in for a bathroom, hot water on demand, and an Mr system-ready for future expansion or customization. This home is a must-see! (id:49187)
#1, #2 - 66 Parkside Drive
Barrie (Queen's Park), Ontario
ATTENTION INVESTORS!!! Fantastic investment opportunity in a prime location! This turn-key legal duplex in Barrie's sought-after Queen's Park community offers a profitable investment or a perfect owner-occupied rental strategy. Featuring two fully self-contained rental units with separate entrances and laundry facilities, this property is designed for max rental income and long-term equity growth. Steps to public transit and key amenities as well as easy access to commuter routes and GO Train service. This well-maintained legal duplex detached two-storey century home showcases original brickwork, trim, interior doors, hand-sculpted ceilings, and columns - all adding character and charm to this beautifully renovated home. The larger 2-bedroom unit is connected to a 1-bedroom/two-storey unit facing Sophia Street, providing ample space for a growing family or an opportunity for rental income. Looking to build your real estate investment portfolio? Live in one unit and rent out the other to off-set overhead costs and build equity or rent out both units for steady monthly cash flow. The choice is yours! Take a look at this property and notice extensive upgrades with most areas renovated with modern features. Upgrades include cellulose insulation in exterior walls and attics of both units, LED lighting throughout, and electrical breaker panels in both units. Additional features of this home include two gas fireplaces, 9' ceilings, crown mouldings, built-in china cabinet, private front & rear entrances, covered porch, and 3-season sunroom. Two self-contained rental units. Tenants pay utilities. Rents, financial info available upon request. Includes appliances as shown, parking x 3. (id:49187)
304 - 9000 Jane Street
Vaughan (Concord), Ontario
Welcome To The East Tower Of Charisma Condos Located In The Heart Of Vaughan! Large Balcony With Over 100' Size. 9 Ft Ceiling, Premium Finishes, Designer Kitchen With Centre Island, Quartz Countertop, Full Size Stainless Steel Appliances, Spacious Bedroom With Large Double Closet. Close To Vaughan Mills, Wonderland, Subway/Transit , Highway 400 And Restaurants. 5 Star Amenities Including Grand Lobby, Outdoor Swimming Pool, Gym Room, Rooftop Garden, Barbecue Area & More! (id:49187)
193 Blue Dasher Boulevard
Bradford West Gwillimbury (Bradford), Ontario
This home was sold under Power of Sale, on an as-is, where-is basis, without any warranties or representations.This move-in ready home offers a great balance of modern comfort and family-friendly living in one of Bradford's most desirable neighbourhoods. Ideal for families, couples, or anyone looking for a quiet and welcoming community.Why you'll love this home:Prime Location Situated in a quiet, family-oriented area, close to public and elementary schools, parks, shopping, and with easy access to highways. Enjoy small-town charm with convenient city access.Spacious Open-Concept Layout Bright and airy main floor with an upgraded modern kitchen that flows seamlessly into the living and dining areas, perfect for everyday living and entertaining.Modern & Well Maintained Features include updated flooring, fresh paint, stainless steel appliances, and granite countertops, making the home truly move-in ready.Large Backyard A generous outdoor space ideal for kids, gardening, or hosting summer gatherings.Family-Friendly Community Close to schools, recreational facilities, and walking trails, offering a safe and welcoming environment for all ages.Don't miss your opportunity to own this wonderful home at 193 Blue Dasher Blvd-a great place to begin your next chapter.Must see. Some photos are virtually staged. (id:49187)
40 Stately Way
Markham (Royal Orchard), Ontario
Welcome to 40 Stately Way - a beautifully maintained, spacious townhome nestled in the sought-after Royal Orchard neighbourhood of Markham. This bright and inviting residence offers the perfect blend of comfort, convenience, and charm, set in a quiet, family-friendly complex surrounded by mature trees and green space. Enjoy the convenience of living steps from Royal Orchard Park, Thornhill Golf & Country Club, public transit, and top-rated schools. Minutes to Yonge Street, Highway 407, Shops on Bayview, and Baythorn Plaza - a perfect balance of nature and urban accessibility. (id:49187)
1550 Evangeline Drive
Oshawa (Lakeview), Ontario
Detached 3+1 bedroom Bungalow on a large 50' x 131' lot in the sought-after Lakeview Community. Bright &functional main floor features an open concept living area with hardwood flooring throughout. The kitchen offers a lovely view overlooking a large & private fenced backyard with quartz countertops, tile flooring, custom glass-tile backsplash along with stainless steel appliances. Three generous sized bedrooms with the third bedroom providing a double-door walk-out to a large deck overlooking the backyard. A convenient separate side entrance leads to a fully finished lower level with an extra bedroom and large window, along with an open-concept recreation area with a free-standing natural gas fireplace which is ideally suited for extra living space, a home office, future income potential or an in-law suite. The private & fully fenced backyard with an elevated deck offers up garden space and the perfect place for entertaining family and friends. Excellent curb appeal with a long & private driveway with ample parking for 3 vehicles. Prime location and just short walk to the scenic Waterfront Trail , Parks, Schools, Stone Park, Cricket Grounds , South Oshawa Community Centre and Marsh Wildlife Reservation. Easy access to shopping, GO Station, Hwy 401 & Public Transit. *** Home Inspection Report is available upon request prepared by Pillar To Post Home Inspection Services*** (id:49187)

