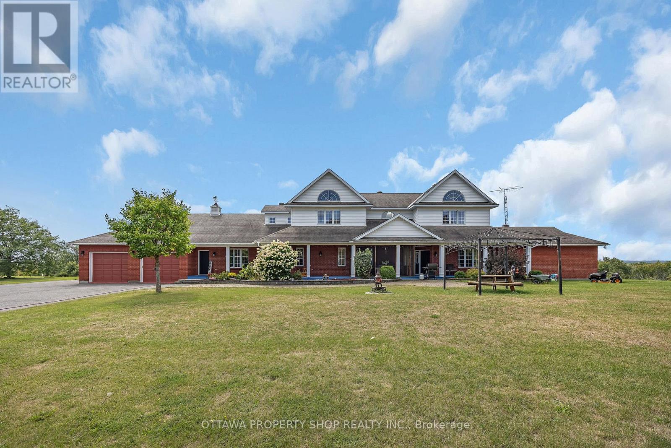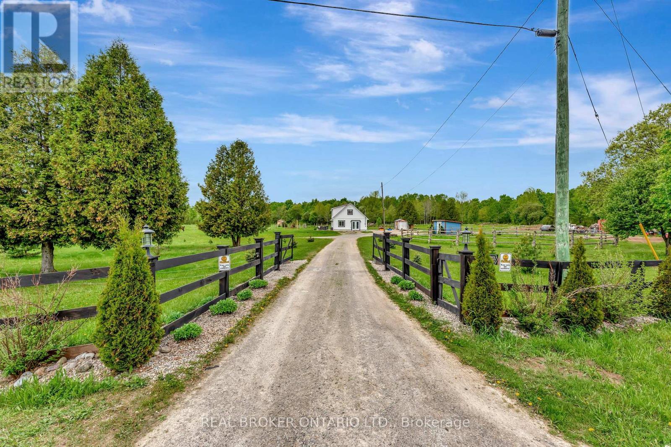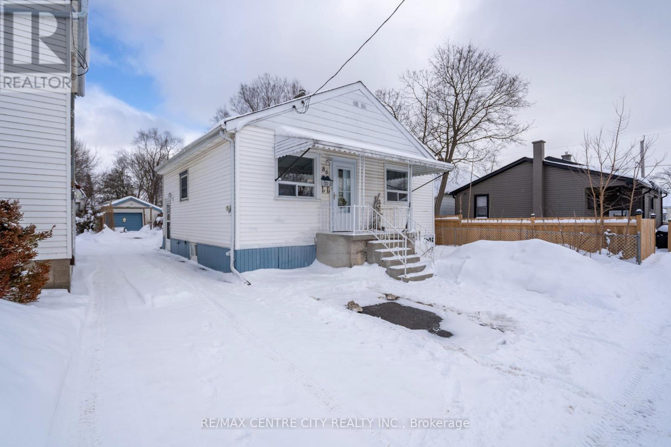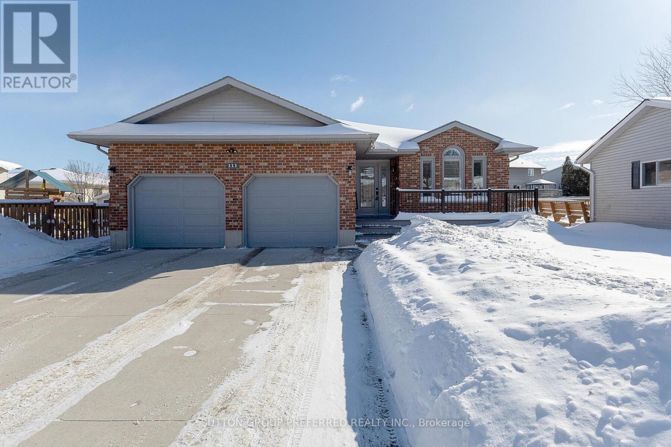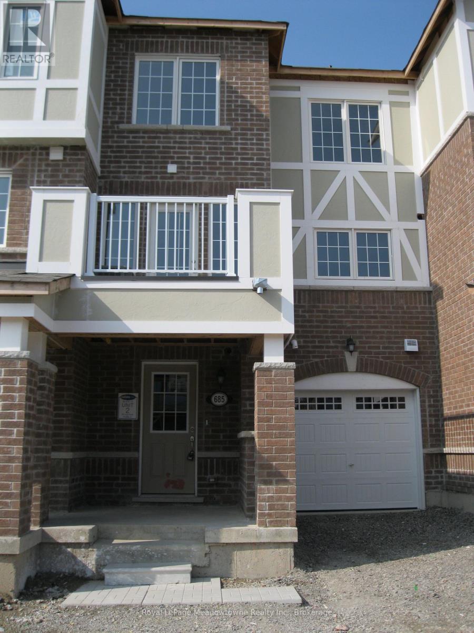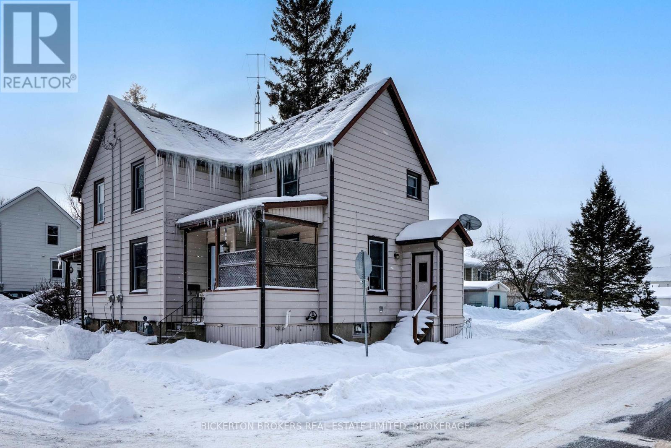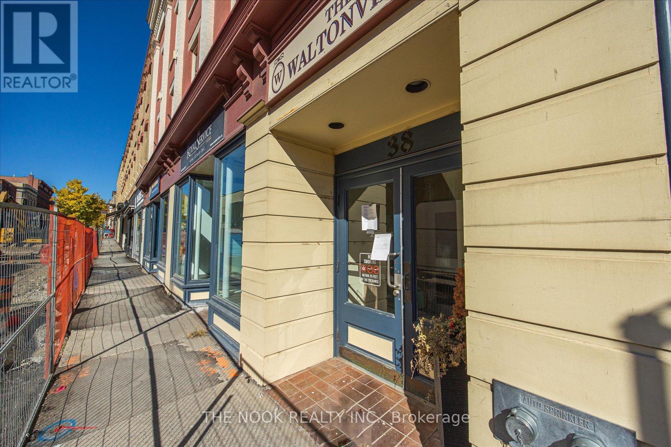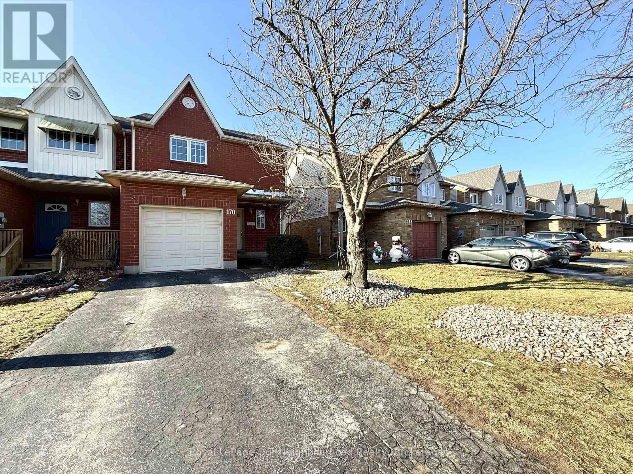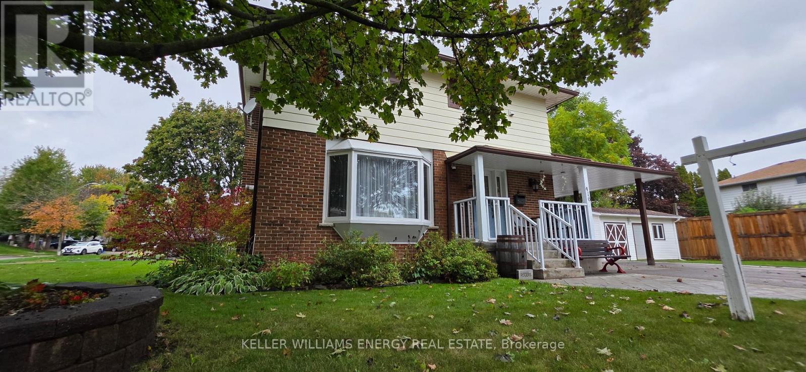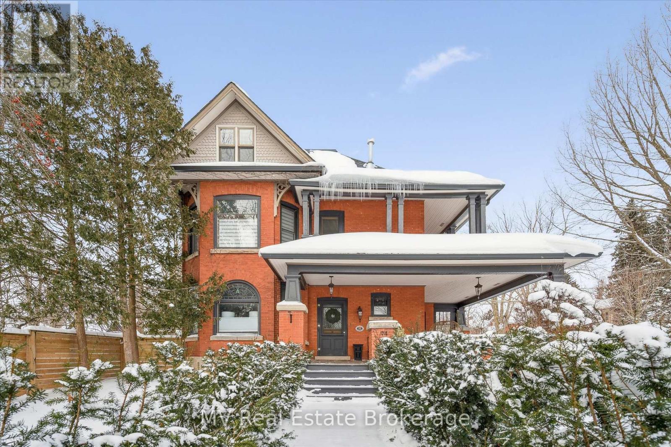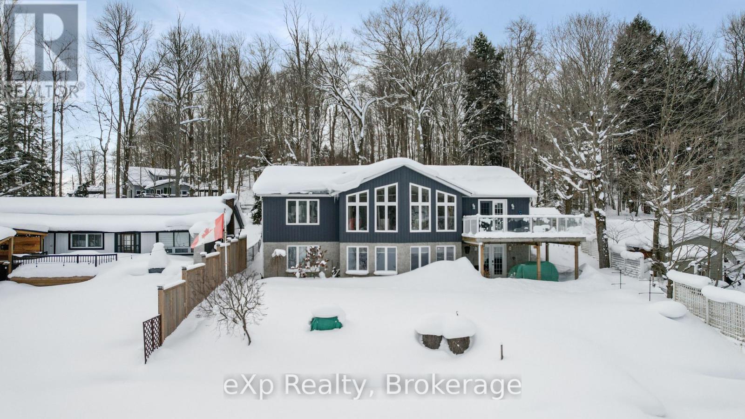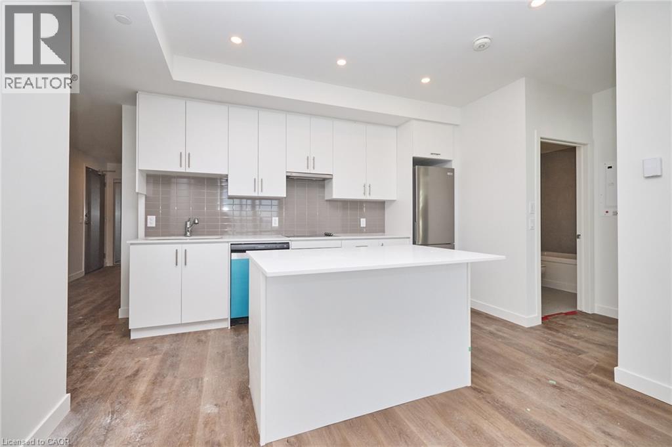3057 Greenland Road
Ottawa, Ontario
Offering breathtaking views, spectacular sunsets, mature trees, a winding approach, and extensive landscaping, this attractive residence captures the best of both worlds: the seclusion of the country, yet just minutes to the conveniences of Kanata and Ottawa all with the luxury of fiber-optic internet in the countryside. Set on 25.55 acres, this extraordinary estate blends privacy, elegance, and modern comfort. The impressive approximately 4,700 sq. ft. home showcases timeless architectural details, abundant natural light, and a thoughtful layout. At the heart of the home is a gourmet kitchen, thoughtfully designed with maple cabinetry accented by crown molding, sleek Corian countertops, glass-front cabinets, and a center island with breakfast bar. Smart features such as a microwave sling, lazy Susan, desk nook, bread pantry box, and extensive storage solutions enhance both function and style. The main level also features elegant double French doors, expansive principal rooms, and a cathedral-ceiling primary suite with extensive closets and a spa-inspired ensuite with double vanity, oversized shower, and tiled floors. Upstairs, two staircases lead to three generously sized bedrooms, each enhanced by vaulted ceilings, Palladian windows, and balcony access with sweeping views of the property. The walk-out lower level extends living space with a recreation room, games area, hobby room, office/den a full bath with oversized shower, and ample storage. Patio doors open to a 20 x 30 interlock stone terrace, seamlessly connecting indoor and outdoor living. (id:49187)
174 County 1 Road
Elizabethtown-Kitley, Ontario
Cute as a button and priced to sell, this turnkey hobby farm won't last long. Welcome to your dream rural retreat in Toledo, just a short drive to Merrickville, Smiths Falls, and Brockville. Set on 26 acres of peaceful countryside, this well-kept property blends charm, practicality, and true hobby-farm potential. Tucked far back from the road, the home offers exceptional privacy for you and your animals. Inside, the main level features a bright, country-style kitchen with views of the horse paddocks, a spacious living area, the primary bedroom, and a full bathroom. Upstairs, you'll find three additional bedrooms, a beautifully renovated bathroom, and convenient second-floor laundry. Outside is everything a hobby farmer could want: six fenced paddocks with shelters and electric fencing, 10 acres of mature woods, open workable fields, a thriving veggie garden, and a variety of fruit trees (apple, pear, peach, cherry). It's the perfect setup for horses, livestock, gardening, or simply enjoying the land. The home has been thoroughly updated over the years, including windows, doors, siding, a steel roof, and a brand-new ductless heat pump offering both heating and cooling. Inside, you'll love the cozy wood stove, upgraded bathrooms, refreshed laundry area, and thoughtful finishes throughout. The staircase is also being professionally rebuilt to meet current code and will be completed within 30 days. The sellers are motivated, the updates are extensive, and the value is undeniable. Whether you're starting a hobby farm or craving a quieter pace of life, this property is ready when you are. (id:49187)
86 Price Street
London East (East M), Ontario
Freshly updated one-floor bungalow in a convenient East London location, just minutes from Highbury Ave, LHSC, Parkwood and downtown. This move-in-ready home has been recently remodelled and features updated kitchen and bathroom finishes, new flooring, and fresh paint throughout.The functional layout offers two bedrooms, a bright living space, and an inviting covered back porch, ideal for relaxing or entertaining. Outside, the property includes a fully detached garage along with parking available at both the front and rear of the home, providing excellent flexibility.Currently tenanted, this property presents a strong opportunity for investors, while also offering great long-term potential for a first-time buyer looking for a well-maintained, easy-to-own home in an established neighbourhood with quick access to major routes and amenities. (id:49187)
111 Hemlock Road
Ingersoll (Ingersoll - South), Ontario
LOOKING FOR A SAFE COMMUNITY TO RAISE YOUR FAMILY, WELL YOU'VE COME TO THE RIGHT PLACE. 111 HEMLOCK ROAD, INGERSOLL, IS NESTLED IN A QUIET, MATURE NEIGHBOURHOOD CLOSE TO SCHOOLS, SHOPS AND 401. METICULOUSLY MAINTAINED SPACIOUS 4 LEVEL HOME FEATURES ATTACHED 2 CAR GARAGE WITH BASEMENT ENTRY, AND COMPLETE WITH ON GROUND SALT WATER POOL AND MUCH, MUCH MORE. THE MAIN FLOOR IS FLOODED WITH NATURAL LIGHT FROM LARGE BAY WINDOW IN LIVING ROOM WHICH OPENS TO DINING AREA COMFORTABLY SEATING 6 AND READY MEMORABLE FAMILY GATHERINGS. KITCHEN WITH GRANITE ISLAND, PLENTY OF CABINETS, UNDER COUNTER LIGHTING, AND BACKSPLASH. THE LOWER LEVEL IS DESIGNED FOR COMFORT FEATURING LARGE L SHAPE LIVING SPACE WITH GAS FIRE PLACE THAT WARMS THE WHOLE AREA. (POTENTIAL FOR 4TH BEDROOM) DOUBLE DOORS WALK OUT TO BACK YARD COMPLETE WITH PATIO AND ELECTRIC AWNING. ALSO ON THIS LEVEL IS A 3 PC BATH AND CONVENIENT LAUNDRY ROOM. THE UPPER LEVEL HAS 3 BEDROOMS AND 4 PC BATH, SPACIOUS PRIMARY BEDROOM OVERLOOKING FENCED BACK YARD. LOWER LEVEL OR 4TH LEVEL, COMPLETE WITH GAMES ROOM, BAR, POOL TABLE, LARGE UTILITY ROOM AND A MASSIVE CRAWL SPACE FOR STORAGE. FROM THE KITCHEN THERE IS A DOOR TO A HUGE DECK WITH ROD IRON SPINDLES LEADING TO 17' X 30' INVITING ON GROUND SALT WATER POOL( BUILT JULY 2007) WITH WALK IN STEPS. DEPTH 3-5 FT., SCREENED IN GAZEBO, AND SHED. SPEND COUNTLESS HOURS DURING SUMMER ENJOYING THIS GREAT BACK YARD. MANY UPGRADES OVER THE YEARS. GARAGE FLOOR EPOXY APPROX 2 YEARS, SHINGLES 2005, FURNACE AND AIR APPROX 15 YEARS, FRONT PORCH DECK (VINYL) 2016, WATER HEATER REPLACED 2024. CONCRETE DRIVEWAY APPROX 5 YEARS, IRRIGATION SYSTEM APPROX 2 YEARS. ALL WINDOWS AND DOORS REPLACED APPROX 10 YEARS, MANY WINDOWS WITH CUSTOM CALIFORNIA SHUTTERS AND BLINDS. THIS HOME HAS BEEN WELL CARED FOR AND IS WAITING FOR YOUR PERSONAL TOUCHES. CHECK PHOTOS FOR FLOOR PLANS. BOOK A SHOWING TODAY. * NOTE ONE BEDROOM VIRTUALLY STAGED. (id:49187)
685 Laking Terrace
Milton (Cl Clarke), Ontario
Mattamy Dorchester townhome (1139 sqft) in Clarke neighbourhood. 2 Bedrooms, +2.5 baths. Bright kitchen with stainless steel appliances, breakfast bar & dark cabinets. Separate Dining room with walk-out to balcony + great room. Dark laminate flooring throughout. 2nd floor laundry. Extra deep single garage + single drive. Garage door opener & window coverings included. (id:49187)
292 William Street N
Gananoque, Ontario
Welcome to 292 William Street North, this well-maintained 3-bedroom Semi-Detached 1 1/2 story is located on a quiet street in the north end of Gananoque, just a short stroll to the heart of the downtown core where you will enjoy easy access to local Shops, Restaurants, Entertainment, Schools, Parks and local Amenities. This low maintenance home offers a 4-piece Bathroom on the upper level, 2-piece Bathroom on the lower level and Central Air for your added convenience. Included in your purchase are all existing appliances. There have been several upgrades inside and outside the home including a charming outdoor private deck that will extend your living space during the summer months, perfect for relaxing or entertaining, a Garden Shed for storage and parking spaces for two vehicles making this a truly move-in-ready home experience. An excellent opportunity for a first-time home buyer, avid investor or anyone just looking to downsize their space. (id:49187)
308 - 38 Walton Street
Port Hope, Ontario
Welcome to 38 Walton Street, Unit 308, right in the heart of downtown Port Hope! Discover 1955 sq. ft. of bright, accessible living in this stunning, oversized apartment. From the moment you step through the expansive front entrance, youre greeted by an inviting layout that feels both open and refined. The spacious living room, featuring two windows overlooking Walton Street, offers endless potential for your personal touch and creativity. A convenient 2-piece bathroom completes the front end of the suite. Down the hall, youll find the first bedroom with its own 3-piece ensuite, perfect for guests or a home office. The primary suite is an absolute retreat, complete with a walk-in closet, and a 4-piece ensuite featuring a soaker tub and walk-in shower for a true spa-like experience. The kitchen and dining area are a dream come true for anyone who loves to cook or entertain. Large windows frame serene views of the Ganaraska River, creating the perfect backdrop for everyday living. Outfitted with stainless steel appliances, including a built-in oven and microwave, dishwasher, and countertop stove with hood range, this space blends function and elegance. A pantry with in-unit laundry adds even more storage and convenience. Set in one of Port Hopes most charming and walkable locations, youre steps away from local cafes, boutique shops, restaurants, and the beach, with the 401 just minutes away for easy commuting. This unit truly captures the best of downtown living, offering both comfort and character in one extraordinary package. Tenant pays hydro, gas, water, and tenant insurance. (id:49187)
170 Dorothy Street
St. Catharines (Lakeport), Ontario
Welcome to this well-maintained three-bedroom, three-bathroom townhouse located in a desirable and convenient area of St. Catharines. The home is currently vacant and available for immediate occupancy, making it an excellent option for families or professionals seeking a comfortable and functional living space.The townhouse features a spacious and practical layout designed for everyday living. An unfinished basement provides ample storage space, adding to the home's overall functionality. All utilities are separately metered, and the tenant is responsible for heat, water, and hydro.Parking is convenient with an attached garage and a private driveway, offering a total of two parking spaces. The property is ideally situated close to shopping, schools, parks, and other everyday amenities, with easy access to public transportation. This is a great opportunity to lease a comfortable townhouse in a well-connected neighbourhood. (id:49187)
416 Mayfair Avenue
Oshawa (Centennial), Ontario
Step inside 416 Mayfair Avenue, a stunning fully renovated 3+1 bedroom, 3-bathroom home that perfectly blends modern style with functional family living in one of Oshawa's most sought-after neighbourhoods. With meticulous updates throughout, this move-in-ready home offers an open-concept layout, high-end finishes, and in-law suite potential with a separate side entrance. The main floor is bright and inviting, featuring an open-concept living and dining area with a cozy gas fireplace and a large bay window that fills the space with natural light. The custom-designed kitchen is a chef's dream, complete with quartz countertops, stylish backsplash, high-end stainless steel appliances including a gas stove, upgraded vinyl plank flooring, pot lights, and custom cabinetry that maximizes storage and adds a modern touch. Upper level, you'll find three spacious bedrooms with ample closet space and a luxurious four-piece bathroom. The lower level extends your living space with a large recreation room featuring a wood-burning fireplace, an additional bedroom, a two-piece bath with rough-in for a shower or bath, and a unique custom storage area under the stairs-perfect for extended family, guests, or hobby space. Step outside to discover a 12 x 20 workshop with hydro, ideal for hobbies, storage, or a home-based business. Located on a transit route and close to schools, parks, shopping, and all amenities, this home offers the perfect combination of comfort, convenience, and functionality. Whether you're a growing family, looking for entertaining space, or seeking multi-generational living with in-law potential, 416 Mayfair Avenue has it all. With its modern upgrades, thoughtfully designed layout, and family-friendly location, this home is ready to welcome its next chapter. Don't miss your chance to own a beautifully updated home in one of Oshawa's most desirable communities-this is the one you've been waiting for! (id:49187)
94 Colborne Street
Centre Wellington (Elora/salem), Ontario
Escape to Elora and discover one of the village's most iconic homes. Built by the town's original mill owner around 1900, this nearly 3,500 sq ft heritage home blends timeless character with modern comfort - just steps from Downtown. With soaring ceilings, oversized principal rooms, and large windows, this home is flooded with natural light and an incredible sense of space. Solid hardwood floors, stained glass accents, and beautiful pocket doors highlight the craftsmanship of a bygone era, thoughtfully preserved throughout. The renovated kitchen features stone counters, premium finishes, and a generous island that flows effortlessly into both the formal and informal living areas. Upstairs, the timeless and luxurious primary suite offers a true retreat, complete with a stunning ensuite bathroom and a massive walk-in closet/dressing room. Two additional generous bedrooms offer comfort and privacy and as an added bonus - a third story loft adds even more space for guests, work, or play. Outside, imagine yourself enjoying a cup of tea on the wraparound front porch, perfect for peaceful mornings and neighbourly chats. The pool-sized backyard is beautifully landscaped with mature trees (one with a swing!), hardscaping, firepit, two decks, and a hot tub for year-round enjoyment. Deep historical roots, unbeatable curb appeal, and a walkable location just beyond the tourist path, this is a rare opportunity to own a piece of Elora's living history. (id:49187)
487 Lake Rosalind Rd 4
Brockton, Ontario
Waterfront home on Lake Rosalind, this well-maintained 2+1 bedroom property offers stunning panoramic lake views. The finished lower level features a walkout directly to the water, perfect for easy lake access. Set on a private, beautifully landscaped lot just minutes from Hanover, the home is serviced by natural gas and municipal water. Park your car out front and keep your boat in the water-this is lakeside living at its best. (id:49187)
461 Green Road Unit# 720
Stoney Creek, Ontario
Welcome to this bright and stylish one bedroom corner condominium featuring a functional layout and neutral decor throughout. The Spacious kitchen is designed for both everyday living and entertaining, complete with a large island, ample cabinetry and modern finishes. One underground parking space and one locker are included in the lease providing added convenience and storage. Immediate occupancy ideally suited for professionals or couples seeking comfort and functionality in this brand new condo building. (id:49187)

