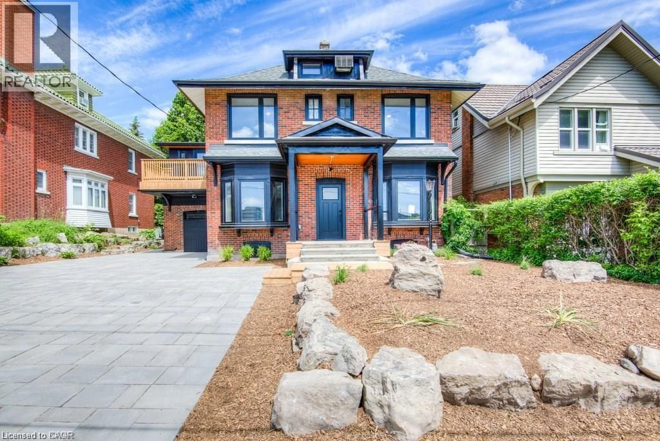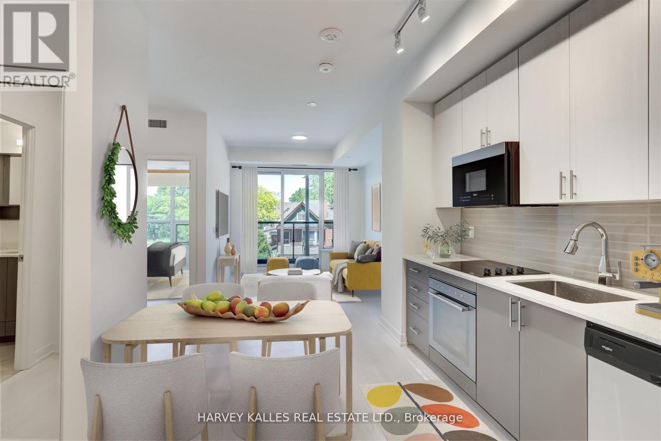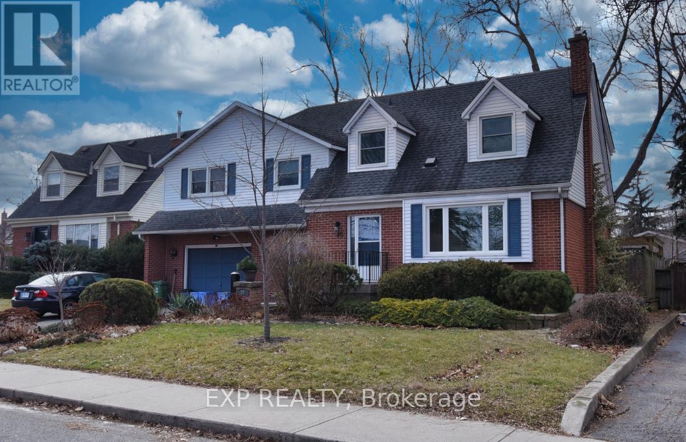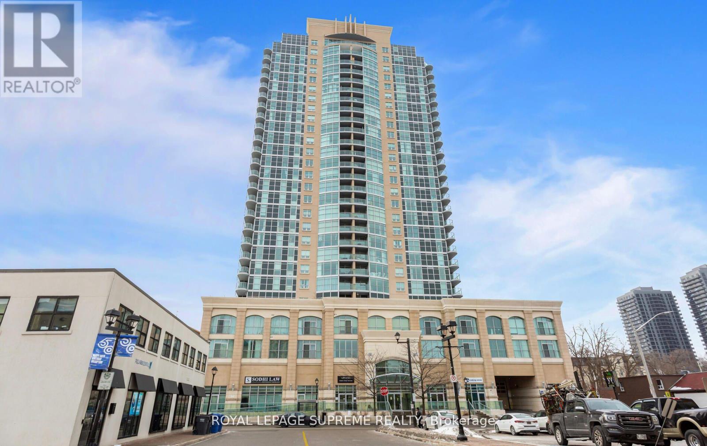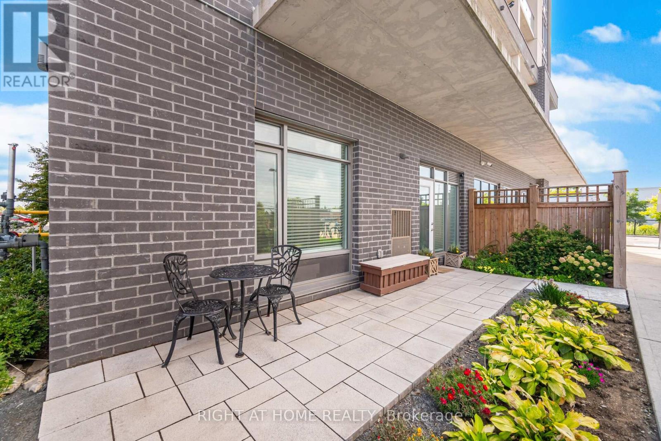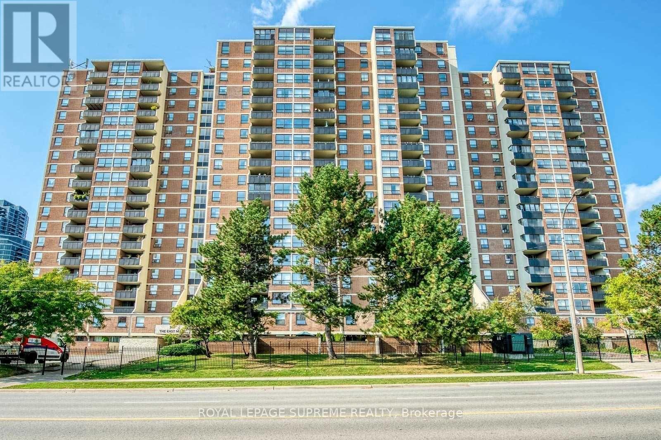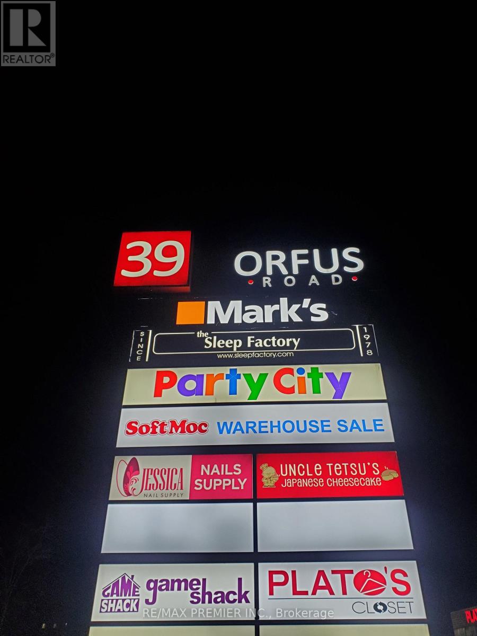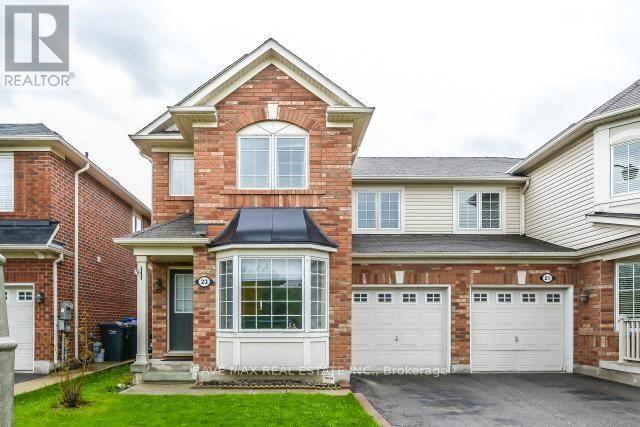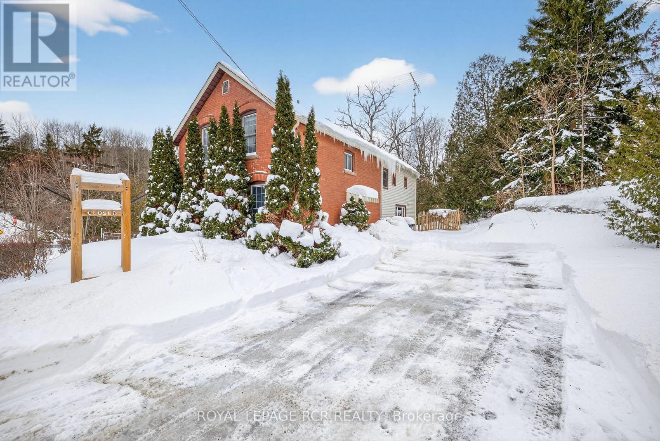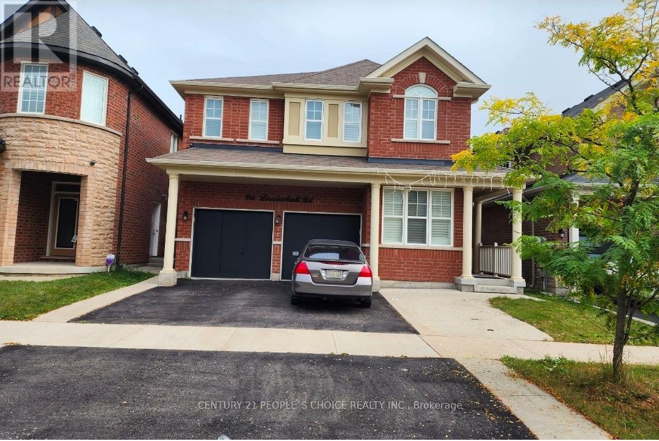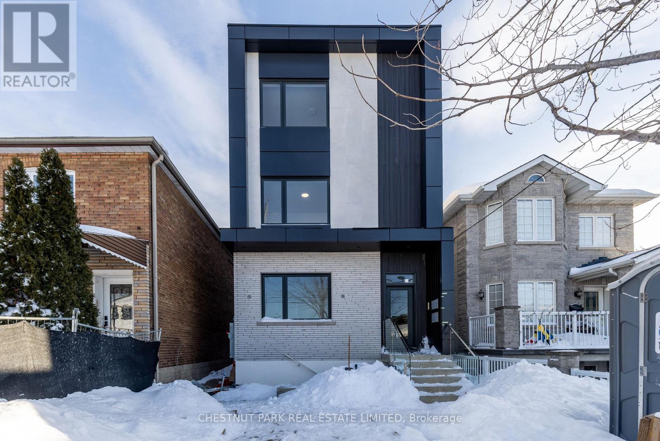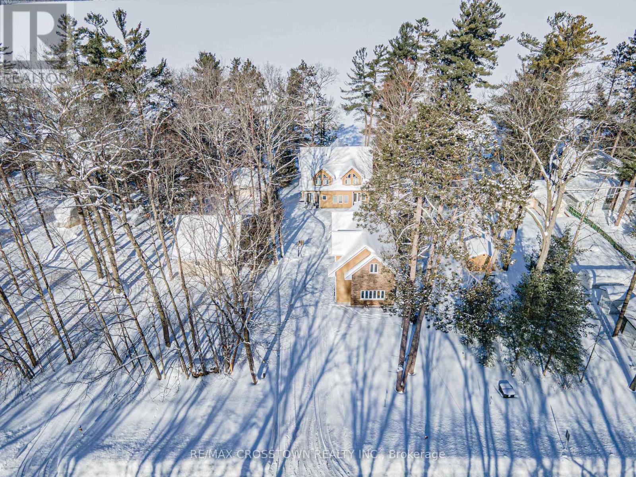16 Wellington Street N Unit# 3
Kitchener, Ontario
** $1500 / month All inclusive!!** This gorgeous newly renovated 1 bedroom third-floor unit is available immediately for possession! In the heart of downtown, minutes away from the Google building, LRT transportation, and multiple bus stops! This location cannot be beaten! New laminate, along with quartz countertops in the kitchen, with all new stainless steel appliances, offers a modern experience hidden in a rustic exterior. The landlord will consider one small pet, 1 parking space is included! More parking is available for an additional price. (id:49187)
615 - 415 Main Street
Hamilton (Kirkendall), Ontario
Come home to Westgate, Boutique Condo Suites. This 1 Bedroom + Den, 1 Bathroom suite offers 567 sq ft of interior space plus a 25 sq ft balcony, ready to move in . A grand lobby welcomes you, equipped with modern conveniences such as high speed internet & main & parcel pickup. The building's enviable amenities include convenient dog washing station, community garden, rooftop terrace with study rooms, private dining area & a party room. Also on the rooftop patio, find shaded outdoor seating & gym. Living at the Gateway to downtown, close to McMaster University and on midtown's hustling Main St means discovering all of the foodie hot spots on Hamilton's restaurant row. Weekends fill up fast with Farmer's Markets, Art Gallery walks, hikes up the Escarpment, breathtaking views. This is city living at its finest. Getting around is easy, walk, bike or take transit. Connect to the entire city and beyond. With a local transit stop right outside your door, a Go Station around the corner, close to main street. For those balancing work and study, the building provides study rooms and private dining areas, ideal for focused tasks or collaborative sessions. Westgate condos in Hamilton offers an array of modern amenities designed to cater to the diverse needs of professionals and students alike. Residents can maintain an active lifestyle in the state-of-the-art fitness studio and dedicated yoga/tanning spot on roof top patio. Parking spot is available for purchase. Bulk Internet $25.00. (id:49187)
80 Maclennan Avenue
Hamilton (Burkholme), Ontario
This spacious home can be perfect for your family, nestled in a cosy community. It offers a large fenced yard, a fully finished basement, a lovely main floor with hardwood floors and granite countertops plus three good sized bedrooms on the upper level. Close to all amenities, and highway access. Come and see it for yourself, you won't be disappointed. (id:49187)
1606 - 9 George Street
Brampton (Downtown Brampton), Ontario
Experience luxury living at The Renaissance in vibrant Downtown Brampton ! This southeast-facing 2-bedroom, 2-bathroom condo features floor-to-ceiling windows, flooding the spacious living and dining area with natural light, and a private balcony offering stunning views of downtown and the i conic CN Tower. The modern kitchen boasts granite countertops, stainless steel appliances, ample cabinetry, and a breakfast bar, perfect for entertaining. Additional highlights include ensuite laundry, ceramic and laminate flooring, underground parking, and a storage locker. Residents enjoy 24/7 concierge and security services, along with a stylish lounge and a party room undergoing exciting renovations. Located steps from Algoma University, the Rose Theatre, and Garden Square, with Gage Park nearby for concerts, gardens, and family fun, this prime location offers a rich array of restaurants, food trucks, and a Farmers Market, plus essential services like grocery stores, a hospital, and a library. Commuters benefit from proximity to the Brampton Bus Terminal, GO Station, and Via Rail, with quick access to major highways. Ideal for investors, young professionals, or retirees, this exceptional condo offers the perfect combination of luxury, location, and lifestyle. Schedule your showing today! (id:49187)
101 - 716 Main St E
Milton (Tm Timberlea), Ontario
Who needs an elevator or stairs when you can walk into your very own bungalow-styled home? This rare garden suite offers two private entrances, essentially no neighbours, and the second largest layout in the building almost 1,000 sq. ft. inside plus an over 150 sq. ft. terrace perfect for entertaining guests. Thousands have been spent on upgrades soaring 10 ft ceilings with pot lights throughout, brand-new flooring, a stylish new backsplash, and a beautifully finished private den perfect for work or study. With 2 bedrooms, 2 full baths (one tub + shower, one stand-up shower), and en-suite laundry, its an absolute must-see. Located near the heart of downtown Milton, step outside and you're moments from shops, dining, the library, rec centre, and Milton GO Station. Transit-friendly and highway close, this location makes life effortless. The building adds even more with a rooftop BBQ terrace, gym, party room, guest suite & more. Its an absolute must see!!! (id:49187)
503 - 362 The East Mall Street
Toronto (Islington-City Centre West), Ontario
They don't build them like this anymore! Bright and spacious 3-bedroom suite in the well-managed Queenscourt Condos, offering true all-inclusive living with all utilities included for stress-free budgeting. Sun-filled layout features large windows, an oversized balcony, ensuite laundry, brand-new appliances, new HVAC system, upgraded electrical panel with breakers, and all new blinds, with the building recently improved with new windows. Ideally located within walking distance to shopping, grocery stores, schools, parks, TTC, and major bus routes, with quick access to Hwy 427, Gardiner Expressway, QEW, Pearson Airport, Sherway Gardens, and downtown Toronto, perfect for families and commuters seeking space, value, and convenience. (id:49187)
F - 39 Orfus Road
Toronto (Yorkdale-Glen Park), Ontario
Prime Functional Space With Prominent Street Front Exposure On Orfus Road* Wide Store Front*High Ceilings*Prominent Store Front Signage*Pylon Signage Available*On Site Customer Parking*Convenient Shipping/Receiving Area*Excellent Turning Radius* Facilitates Large Trailers*Strategically Located in an Active Commercial Enterprise Node South Of Yorkdale Mall In The Busy Outlet District On Orfus Road*Anchored With Party City, Game Shack, Plato's Closet, Nails and Beauty Supplies, Uncle Tetsu, Soft Moc and Mark's Work Warehouse*Established Trade Area Surrounded with a Mixed Use of Retail, Industrial and Office*High Pedestrian and Vehicular Traffic. (id:49187)
23 Owlridge Drive
Brampton (Credit Valley), Ontario
Well Maintained Spacious Semi Detached In One Of The Best Locations In Brampton (Walking Distance to Mount Pleasant GO Station). Hardwood Floor On Main Level. Separate Family & Living Area. Upgraded Kitchen with Granite Countertop Overlooking the Family Room. Large Master Bedroom With 5 Pc Ensuite And W/I Closet. All Bedrooms Are Spacious With Practical Layout. Finished Basement to Entertain your Guests. Close To All Amenities-Go Station, Schools, Plaza, Hwy (id:49187)
815 Forks Of The Credit Road
Caledon, Ontario
Steeped in Belfountain history, this home is a rare opportunity to own a truly distinctive residence in the heart of this picturesque community. Step inside to discover bright, inviting living spaces brimming with character. The main level showcases a formal dining room, large eat-in kitchen, and living room, seamlessly flowing to the backyard-perfect for relaxing or entertaining. On the second level, the Primary Bedroom features a 5-piece ensuite, accompanied by two additional bedrooms, a 4-piece bath, and a cozy sitting area. The third level offers a finished family room that could easily serve as a spacious fourth bedroom. For history buffs and lovers of local charm, this property was once home to Cool Scoops Ice Cream Parlour- adding a touch of nostalgia and character that sparks the imagination. Perfectly positioned between Main Street and the entrance into Belfountain Conservation Area. You're surrounded by local shops and cafés on one side, with conservation trails directly behind, the Caledon Ski Club just down the road, and the breathtaking Niagara Escarpment enveloping you in natural beauty. Located next to the Belfountain Conservation Area, this scenic destination draws visitors from near and far to experience the magic of all four seasons-especially autumn, when the area becomes one of Ontario's most stunning landscapes. Enjoy a short drive to the Cheltenham Badlands or local microbreweries, and with Heatherlea Farm Shoppe just down the road you can embrace a true farm-to-table lifestyle. A truly special setting where history, lifestyle, and natural beauty come together in one of Caledon's most cherished villages. The property is in the Greenbelt and is under Niagara Escarpment Commission (NEC) and Credit Valley Conservation Authority, no representations or warranties are made for permitted uses under the NEC. (id:49187)
Bsmnt - 96 Leadenhall Road
Brampton (Northwest Brampton), Ontario
Beautiful Spacious One Bedroom Basement Apartment For Rent In The. North West Of Brampton, Separate Entrance,Perfect For Couples Or Small Families/Professionals, One Parking Spot, Ensuite Laundry, Spacious Kitchen, Close To All Amenities. **EXTRAS** New Appliances (Fridge, Stove, Washer/Dryer), One Out Side Parking available. (id:49187)
B - 29 Hatherley Road
Toronto (Caledonia-Fairbank), Ontario
The Hatherley Collection. Suite B - Main floor - Experience modern urban living in this brand-new light-filled fourplex suite by the award-winning Arthaus Development, a firm known for architectural precision and luxury design-build quality. Located in Fairbank Village, this 1074 sq ft 3-bedroom, 2-bathroom executive suite offers the privacy and a quieter living environment of a boutique fourplex with luxury condo finishes. Step into this thoughtfully designed main floor living space featuring soaring 9' ceilings and large windows with abundant natural light. Enjoy a custom chef's kitchen with full-sized stainless steel appliances, sleek cabinetry, and plenty of counter space. Bathrooms feature contemporary finishes and double sinks, while all three bedrooms include double closets for efficient storage. Built in 2025 to high energy standards, this suite includes an ensuite stacked full-size washer & dryer, ample storage, and separately metered utilities for total control. Located in Fairbank Village, this transit-oriented home is steps from the Eglinton Crosstown LRT and within walking distance of local schools and community centres, providing a sophisticated urban lifestyle in a vibrant and rapidly evolving west-end community. Move in today and experience the best of modern, boutique urban living. Available immediately. (id:49187)
2240 South Orr Lake Road
Springwater, Ontario
Experience refined waterfront living at this exceptional retreat on South Orr Lake. Thoughtfully designed to blend elegance, comfort, and natural beauty, this stunning home captures panoramic lake views from its prime shoreline setting. FEATURES: The kitchen is both stylish and functional, with custom cabinetry, stone countertops, and premium stainless steel appliances. The open-concept layout flows effortlessly into the dining and living areas, all filled with natural light from expansive windows that frame the lake beyond-perfect for entertaining or relaxed everyday living.The upper level offers generously sized bedrooms ideal for family or guests, along with a well-appointed 4-piece bathroom. The primary suite serves as a private retreat, complete with a custom walk-in closet with built-in shelving and a spa-inspired 4-piece ensuite designed for comfort and relaxation.The expansive lower level is an entertainer's dream, offering a bright second living space with oversized windows, a dedicated games area with pool table, and an elegant wet bar for hosting. Multiple walk-outs provide seamless indoor-outdoor flow, while a conveniently located laundry room adds everyday practicality. Set within a prime lakeside location, the home is complemented by cultured stone landscaping that enhances its polished, high-end appeal-making this a rare opportunity to enjoy sophisticated waterfront living in a truly tranquil setting. (id:49187)

