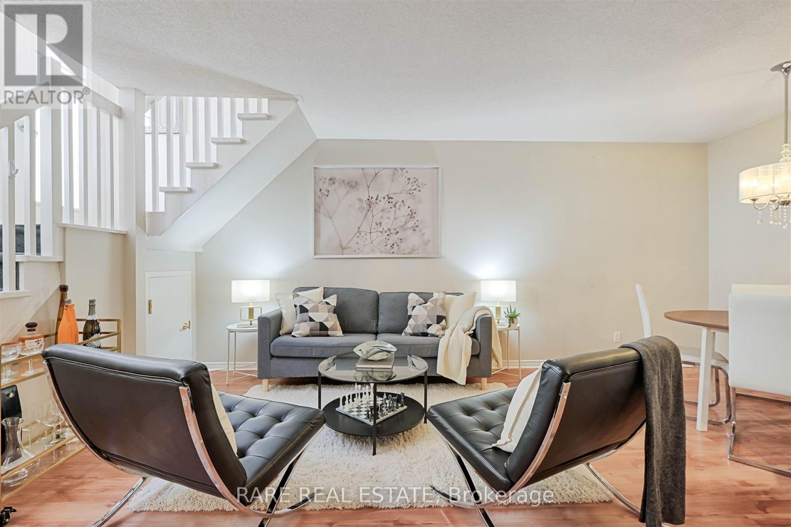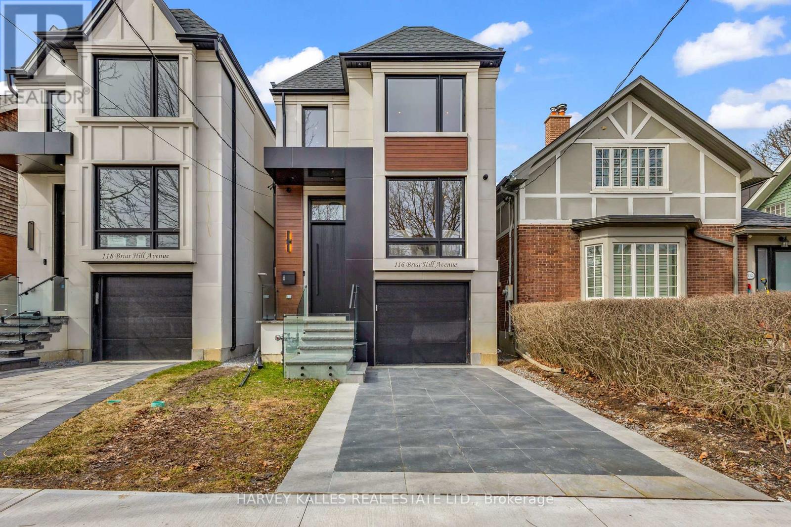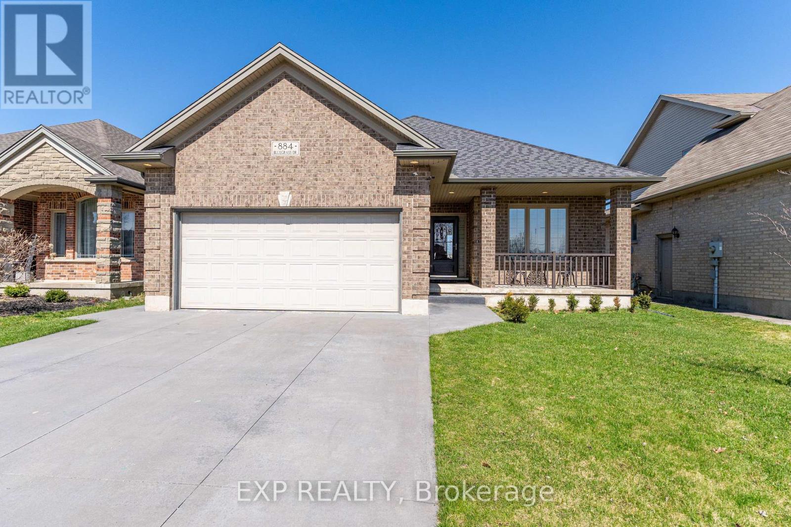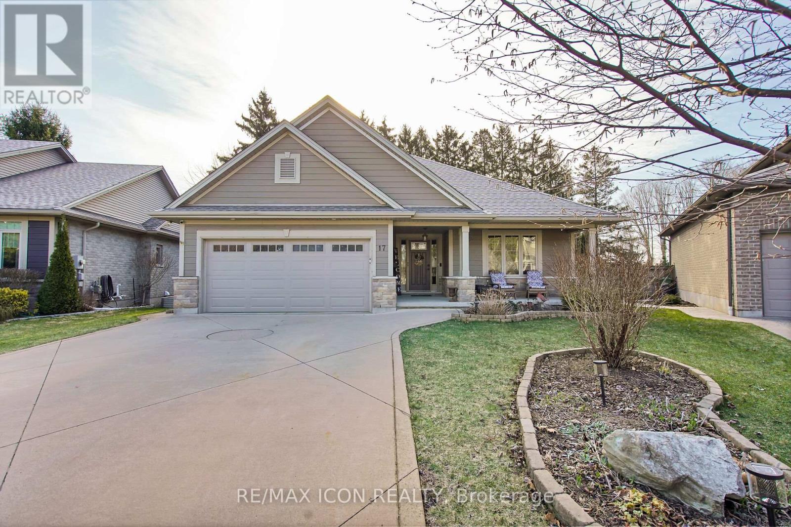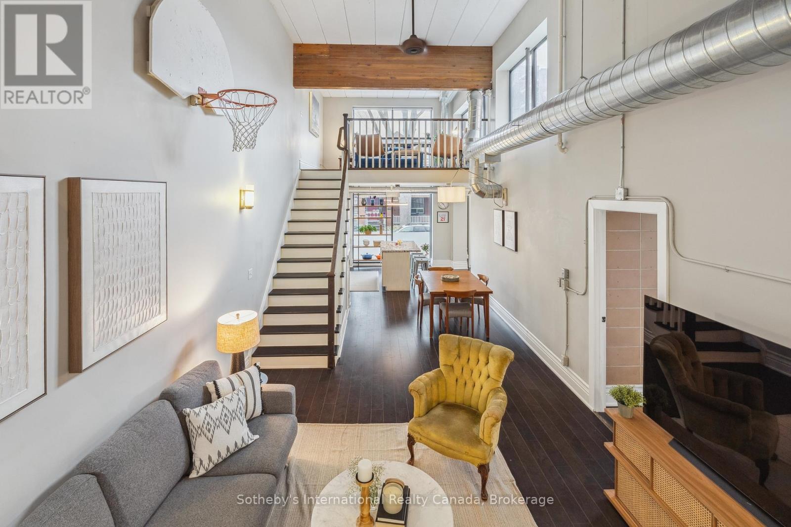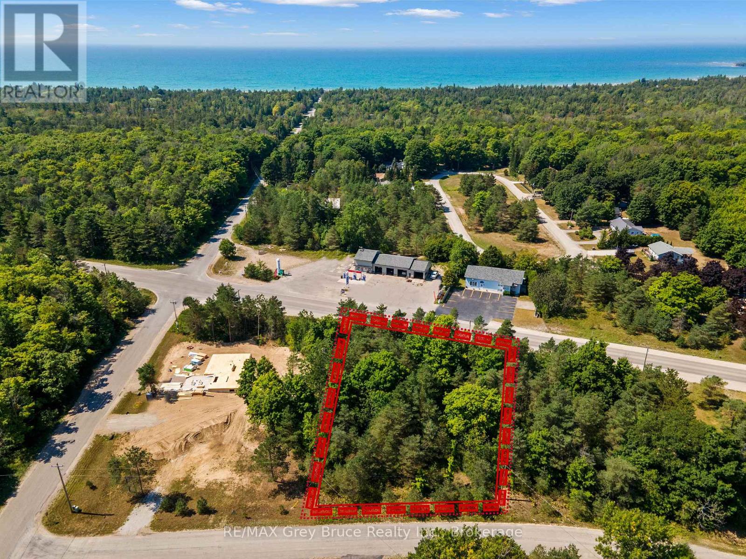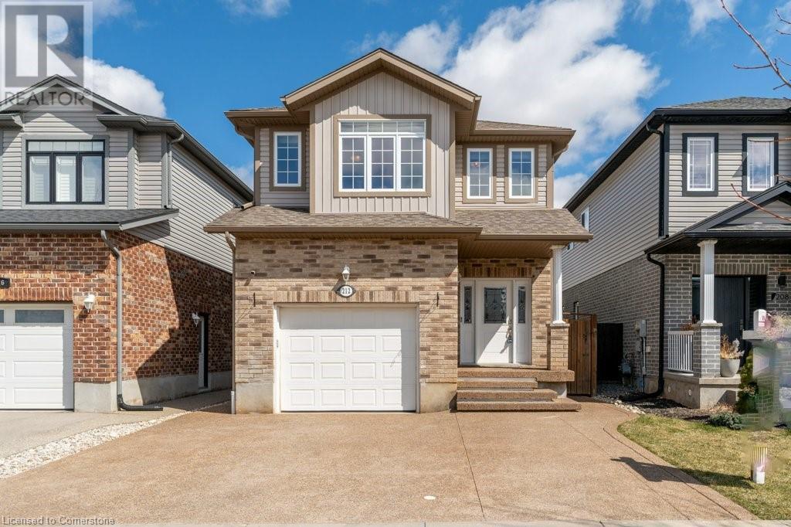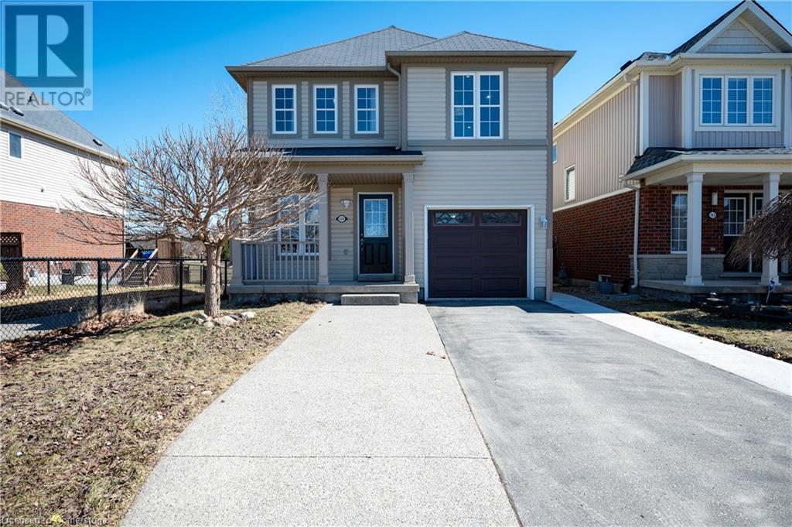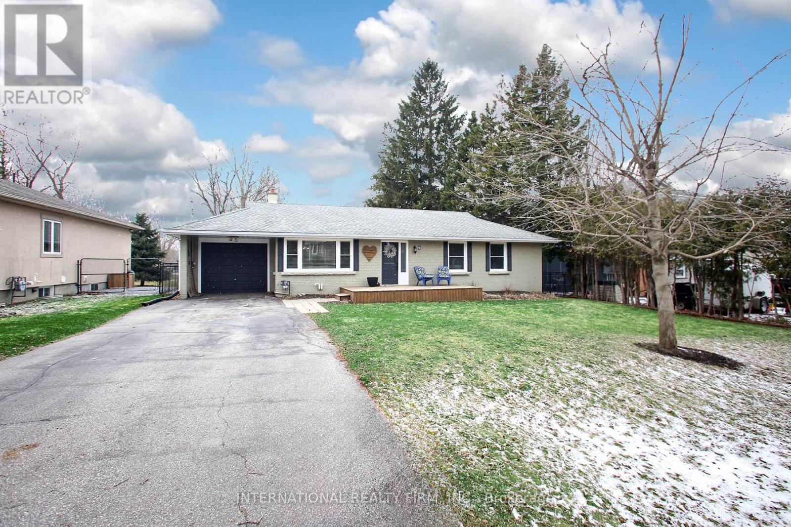612 - 38 Western Battery Road
Toronto (Niagara), Ontario
Welcome to Liberty Village Town Homes. 612-38 Western Battery Rd! Experience the best of Liberty Village living in this stunning two-storey condo townhouse in the heart of downtown Toronto. This highly sought-after 1-bedroom + den features an incredible open-concept layout, soaring floor-to-ceiling windows that flood the space with natural light, and a relaxing, spacious ground-floor terrace perfect for entertaining, lounging; complete with a BBQ hookup and water connection. Generous in-unit storage, eliminating the need for a locker, and the convenience of living in a quiet enclave in Liberty Village. Just steps away from the TTC, grocery stores, top-rated restaurants, dog-friendly parks, and all the essentials. Don't miss your chance to own this exceptional home in one of Toronto's most vibrant neighborhoods! (id:49187)
116 Briar Hill Avenue
Toronto (Lawrence Park South), Ontario
Prime Allenby Presents A Breathtaking 2-Storey Custom Home, Perfectly Crafted for Sophisticated Living! Showcasing A Beautifully Designed Layout, The Main Floor Features An Elevated Dining/Living Room Overlooking The Open-Concept Chef's Eat-In Kitchen, Complete With A Large Island, Breakfast Bar, Breakfast Area, And Top-Of-The-Line Appliances. Plus, An Elegantly Appointed Family Room That Includes A Beautiful Electric Fireplace Feature With Custom Built-Ins And Expansive Walkout To Deck And Landscaped Yard. Upstairs, Your Primary Suite Awaits With Exquisite Custom Features, Creating A Retreat-Like Atmosphere With A Homey Feel, A Sumptuous Ensuite, And A Walk-In Closet, Plus Three Additional Sizable Bedrooms With Ensuites And An Upper-Level Laundry Closet. The Lower Level Adds Another Layer Of Living Space With Heated Floors, A Large Entertainers Rec Room With Wet Bar And Walkout, Plus A Second Laundry Room, And Access To The Built-In Garage. Bonus Features Include Epoxy Floors In Garage, Heated Interlocked Driveway, Gas Line For BBQ and Firepit, Control 4 Home Automation System For Built-In Speakers, Thermostat, And Smart Home Controls. Perfectly Located Between Avenue And Yonge, Just Moments Away From LPCI, NTCI, Allenby Junior Public School, Shopping, Trendy Restaurants, Parks, Trails - You Name It, There Is Something For Everyone! This Home Is Something Special And Must Be Seen! (id:49187)
884 Bluegrass Drive
London North (North M), Ontario
Welcome to this beautifully maintained and spacious 3+2 bedroom,/3 bathroom bungalow, perfectly situated in the highly desirable Deer Ridge neighbourhood in London's west end. Offering incredible versatility, this home is ideal for first-time buyers, investors, professionals, or empty nesters looking for main-floor living with added income potential. The true highlight of this property is the fully finished lower level with its own private entrance, complete with 2 bedrooms, a full bathroom, laundry, living area, and brand-new appliances ideal for a potential in-law suite or rental unit. Whether you're looking to supplement your mortgage or accommodate extended family, this space offers endless possibilities. The main level boasts bright, open living spaces including a generous living room with gas fireplace, beautiful hardwood floors, high ceilings with pot lighting and an eat-in kitchen with direct access to the backyard deck and fully fenced yard a perfect setting for relaxing or entertaining. The primary suite features hardwood flooring, a walk-in closet and a full ensuite bath. Two additional bedrooms a main bath and convenient main floor laundry complete the layout. Outside, enjoy a private backyard with a hot tub, double driveway and double garage. Located with direct bus access to Western University and Fanshawe College, and just minutes from Costco, Walmart, parks, and other major amenities, this home truly checks every box. Don't miss this incredible opportunity to own in one of London's most convenient and connected neighbourhood's with built-in income potential! (id:49187)
17 Tanager Place
St. Thomas, Ontario
Welcome to 17 Tanager Place a beautifully maintained bungalow on a premium lot, tucked away on a quiet cul-de-sac and showcasing true pride of ownership. This home features a custom cement driveway, 200 amp electrical service, and mature gardens both front and back. Step inside to a bright, open-concept layout with soaring ceilings, hardwood floors, and oversized windows. The living room features a cozy electric fireplace with custom built-ins, while the kitchen is equipped with stainless steel appliances and a large island, perfect for entertaining. Enjoy added comfort with sound-dampening insulation between the floors. The spacious primary suite offers a walk-in closet and full ensuite. The finished lower level provides flexible space for a home gym, rec room, or guest area. Step outside to a private oasis complete with a high-end custom composite deck, beautiful pergola, and a charming custom-built shed, all surrounded by mature trees in a fully fenced yard. This premium property wont last ** This is a linked property.** (id:49187)
16 Maple Avenue
Prince Edward County (Picton), Ontario
EXIT TO THE COUNTY! All brick home in a great neighbourhood with a large fenced in back yard overlooking county recreational grounds. Sidewalks with easy walking to towns amenities, schools, churches, parks, restaurants, downtown and more. Large front porch, sunroom, 2 gas fireplaces and supplemental baseboard heat. Air exchanger, with potential for a self-contained lower unit with its own walk up, or extra space for a larger or growing family. 2 large bedrooms on the main floor and 1 large bedroom on the lower level. 2 full baths and plenty of storage space. This home shows pride of ownership and will make a great home for a family or to add to an investors portfolio. COME EXIT TO THE COUNTY! (id:49187)
206 - 1350 Kingston Road
Toronto (Birchcliffe-Cliffside), Ontario
Welcome to Residences at The Hunt Club, a boutique condo offering a peaceful retreat in the city. This bright and stylish unit features floor-to-ceiling windows, flooding the space with natural light and complementing the open-concept living and kitchen area. A rare find, this condo boasts two private terraces, both overlooking lush, mature trees, creating a quiet and serene outdoor escape perfect for morning coffee or unwinding at the end of the day. The primary bedroom is a cozy and inviting space, while the secondary bedroom is ideal as a child's room, guest space, or home office for remote work. Nestled just minutes from downtown Toronto, yet close to The Beach, this home is steps from restaurants, and shops along Kingston Road. Convenient transit options. The buildings rooftop patio is a standout feature, offering unobstructed views of Lake Ontario and overlooking the historic Toronto Hunt Club Golf Course. Condo owners can also enjoy the use of two gas BBQs on the rooftop terrace, making it an ideal space for entertaining. Additional amenities include a state-of-the-art fitness studio, an elegant indoor rooftop dining/meeting lounge, and guest suites for visitors. This is a rare opportunity to own a quiet, nature-filled retreat in a prime location! Experience stylish urban living in a thriving community this one won't last long! (id:49187)
217 - 200 Stinson Street
Hamilton (Stinson), Ontario
School is in session in this truly unique, large condo that almost feels like a house! With over 1600 square feet of living space on two floors, this huge 3-bedroom unit boasts soaring ceilings of nearly 17'. As part of the historic Stinson School's former gymnasium, this well appointed unit offers a lesson in class (ahem)! Grade A+ finishes include engineered hardwood flooring, granite countertops, stylish fixtures, six brand new appliances! The large windows flood the unit with natural light, and the hints of heritage character (huge wooden ceiling beams, terrazzo entry stairs, exposed brick) make this loft a truly special place. An incredible 9-foot tall sliding door leads from the kitchen and dining area to an exclusive 180 square foot outdoor terrace with steps that lead to the unit's parking space, allowing you to enjoy direct exterior access to the unit or be the first one outside for recess! The layout of the unit is largely open concept, with two elevated mezzanines at the ends of the large open living area: one is a bedroom with large closet, and the other is a fabulous office or den. The kitchen is bright and well-equipped with all-new stainless appliances and an island with dining bar. The primary suite is located off the living area and includes a very large 5-pc bathroom. The third bedroom, another 4-pc bathroom, entry foyer and laundry closet complete the sprawling floor plan. Filled with character, light, and space, this spectacular condo offers an incredible quality of life for a wide variety of buyers. Situated in the beautiful Stinson School Lofts, this home enjoys a quiet location in a wonderful neighbourhood with easy access to the mountain, downtown, and more. This remarkable unit is certainly a subject worth studying and graduating into! (id:49187)
10 Qualicum Street
Ottawa, Ontario
Extremely rare and truly authentic mid-century modern home, built by one of Ottawa's most iconic builders, Bill Teron. This is a spectacular example of MCM architecture that brings the outdoors in, set on a massive 14,735 sq ft lot filled with mature trees and overlooking Graham Creek - your own private oasis in the middle of the city. Offering approximately 4,000+ sq ft of living space, this home features 5 bedrooms plus a dedicated office, 4.5 bathrooms, and a commercial-grade stone construction that stands the test of time. With rich hardwood throughout, complemented by two wood-burning fireplaces and two additional gas fireplaces, heated floors on main level this makes for a cozy ambience year-round. The formal living room with vaulted ceilings offers spacious wet bar with granite countertop along with the oversized dining room with views of the rear yard are perfect for entertaining. The second level features a primary bedroom suite with sitting area (& fireplace) as well as full ensuite, walkin closet and balcony access. Three more bedrooms, 5 piece bath and second-floor laundry for practical daily living. The fifth bedroom with 4 piece ensuite on the ground level is ideal as nanny, inlaw or guest space. The lower level den is perfect work from home space. Nearly every window & door in the home have been updated. Major mechanicals are in excellent shape, with new gas boiler furnace and new A/C. Step outside to find recent Ipe wood decks and a fully restored 100,000L gunite pool with an updated pump, new tile, diving board, and efficient heating from the main boiler. The oversized two-car garage includes a second-level storage area, level 2 EV charger and the wide driveway that fits up to four vehicles. An unbeatable location on a quiet boulevard with a handy turnabout directly in front of the lot. Bayshore Shopping Centre, the Queensway Carleton Hospital, and access to both the 417 and 416 highways and future Bayshore LRT stop are just minutes away (id:49187)
9 Campbell Crescent
South Bruce Peninsula, Ontario
Dreaming of your own home or cottage in Sauble Beach? Dont miss this chance....vacant building lots here are becoming increasingly rare. This beautifully treed lot on sought-after Campbell Crescent is nestled among newer, executive-style homes in a quiet subdivision just a short stroll to the world-famous sandy shoreline and unforgettable sunsets.Enjoy a peaceful, nature-rich setting with mature trees, yet stay close to it all just minutes from the public school, downtown shops, and cozy local cafes and restaurants. Whether you're planning a seasonal getaway or a year-round residence, this lot offers the perfect backdrop to design your ideal retreat and embrace the relaxed lifestyle of the Bruce Peninsula. Municipal water levy does not apply in this area. A well and septic system will be required. (id:49187)
212 Birkinshaw Road
Cambridge, Ontario
Welcome to 212 Birkinshaw rd. this stunning single detached home, nestled in a quiet and sought-after neighbourhood of South Cambridge. With exceptional curb appeal and a prime location offering convenient access to schools, downtown Galt, and Hwy 24, this property is the perfect blend of comfort, style, and practicality. Upon arrival, you’ll be greeted by a meticulously designed exposed concrete driveway with space for 3 cars, including convenient pathways leading to the backyard. The fully fenced backyard offers privacy and a peaceful retreat, featuring a spacious deck ideal for outdoor entertaining, a built-in shed, and low-maintenance turf grass. Inside, the main floor boasts a large foyer and is completely carpet-free, showcasing a seamless open-concept layout that’s perfect for modern living. A stylish powder room with a stone countertop adds a touch of luxury, while the kitchen is a chef’s dream, complete with stainless steel appliances, a stone countertop, breakfast bar, sleek backsplash, and a dual-section sink—ideal for everyday meals or hosting guests. Upstairs, you’ll find three spacious bedrooms, including a master suite with a luxurious 5-piece ensuite featuring his and her sinks, stone countertops, and a deep soaker tub—perfect for relaxing after a long day. The second-floor family room is a great spot for relaxation or family movie nights, while the main 4-piece bathroom with a tiled shower serves the other bedrooms. The fully finished basement adds extra living space, featuring a great storage area and a convenient 3-piece bathroom. This home truly offers the perfect combination of contemporary finishes and functional living spaces, making it a must-see. Don’t miss your chance to call this exceptional property your own! (id:49187)
159 Norwich Road
Breslau, Ontario
Welcome to this newly updated home that includes an ADDITIONAL DWELLING UNIT & over 2000 sqft of living space!! The main floor features a recently updated kitchen - countertop, backsplash & dishwasher (2025), stainless steel appliances, and plenty of natural light with a walk-out to the private backyard. Upstairs, you'll find 4 bedrooms, including a primary suite with a 3-piece ensuite bathroom and a walk-in closet. The extra-large fourth bedroom could also serve as a second living space if needed. Another bonus on this level is the laundry! The second unit in the basement was just finished in 2025! This one-bedroom unit is a perfect MORTGAGE HELPER and features stainless steel appliances and in-suite laundry! Outside, there's plenty of parking and a new concrete path leading to the separate entrance for the basement. In the backyard you'll find a new concrete patio (2024) and loads of privacy - backing onto Breslau Memorial park makes this home feel like the backyard is endless! This home is conveniently located close to schools, parks, playground and just a short drive to Kitchener, Cambridge & Guelph! Call today to book your private viewing or check out one of our upcoming open houses! (id:49187)
6 Charles Street
East Gwillimbury (Sharon), Ontario
Charming Detached Bungalow on a quiet street on a large Lot. Beautifully Updated with an Outdoor Oasis included a deck and hot tub. Situated on a quiet street in Sharon this spacious well laid out home is situated on a large private lot with plenty of room for entertaining. This well maintained home blends modern upgrades with classic charm, making it an ideal choice for anyone seeking a tranquil lifestyle with ample indoor and outdoor living space. Step inside to discover a bright, open-concept main floor featuring updated finishes throughout, including hardwood flooring and stylish finishes. This home includes a modern kitchen, complete with modern appliances, quartz countertops, and plenty of cabinetry, perfect for everyday living.The main floor flows effortlessly into the bright open concept living and dining area, with large windows that bring in natural light. Step outside onto the covered deck, ideal for summer barbecues or quiet morning coffees, and enjoy the true highlight of the backyard a private hot tub, perfect for relaxing year round. The fully finished basement provides even more living space, boasting a large family room with fireplace, perfect for movie nights. A cozy den ideal for a home office or hobby space, and an additional bedroom, great for guests, teens, or multi-generational living. Outside, the generously sized lot offers endless possibilities: garden, play area, or even future expansion. A long driveway and garage provide ample parking and storage options, but step inside and you will find an extra large heated workshop.This move-in ready home is located in a quiet, family-friendly neighbourhood close to schools, parks, shopping, and major transit routes. (id:49187)

