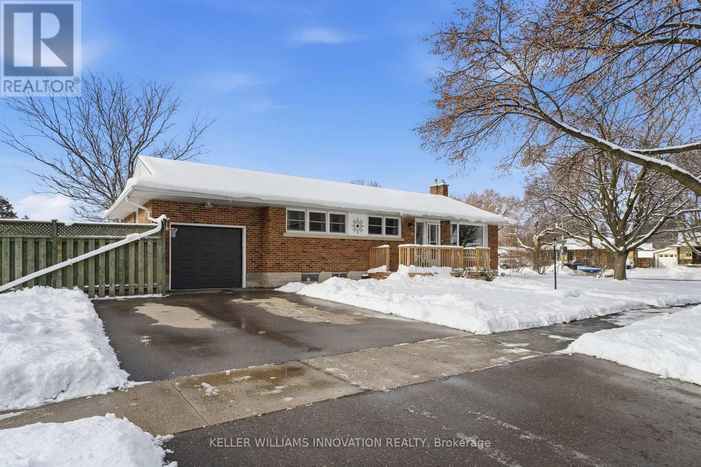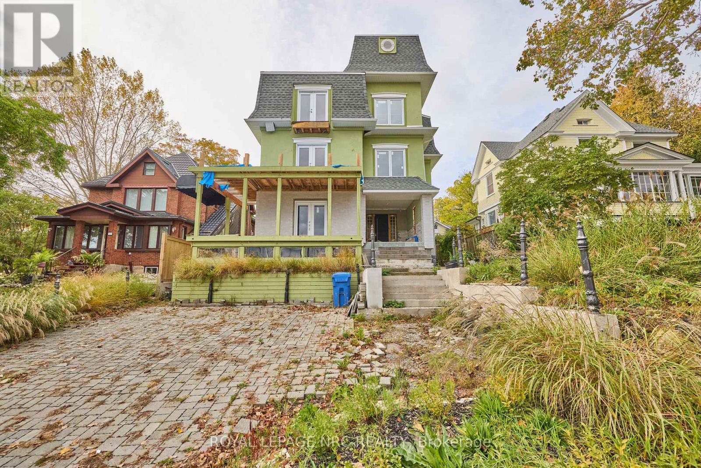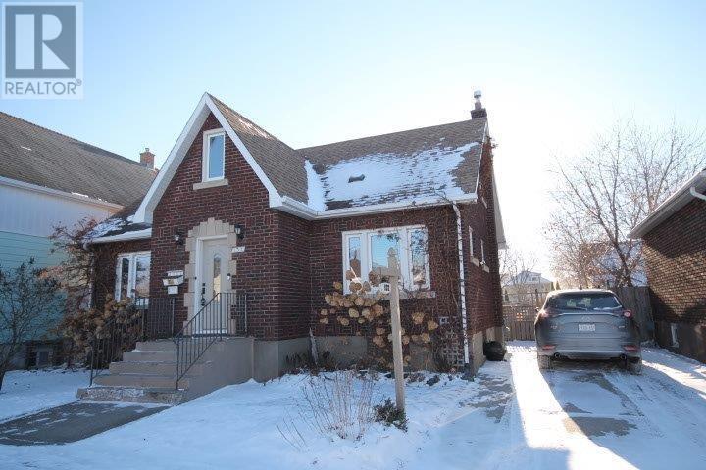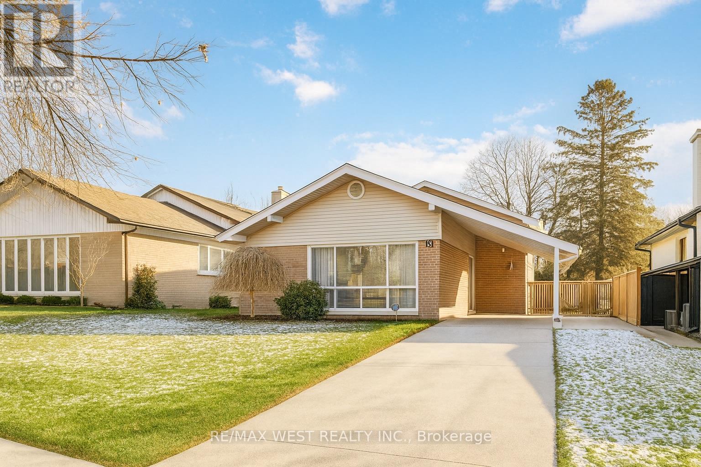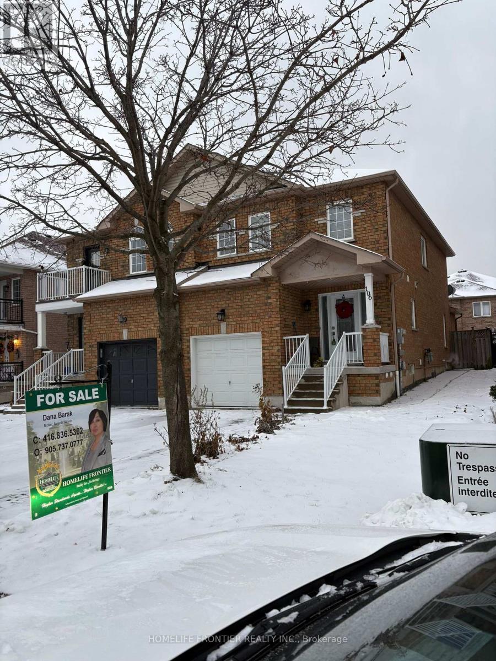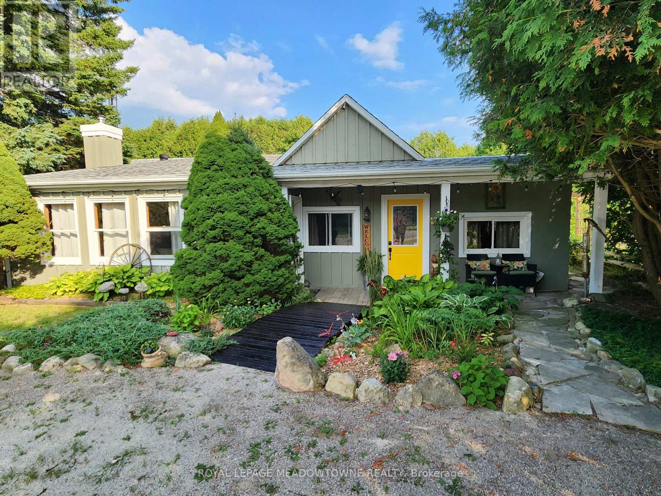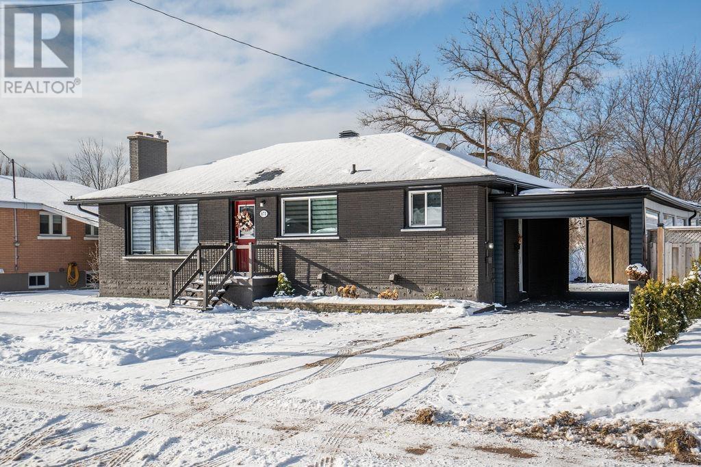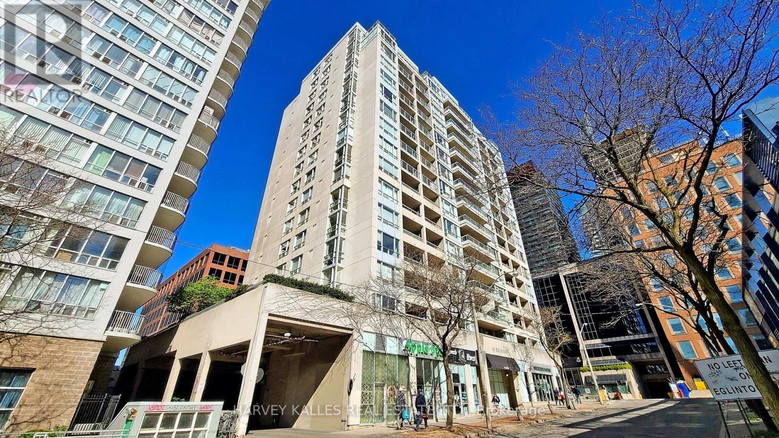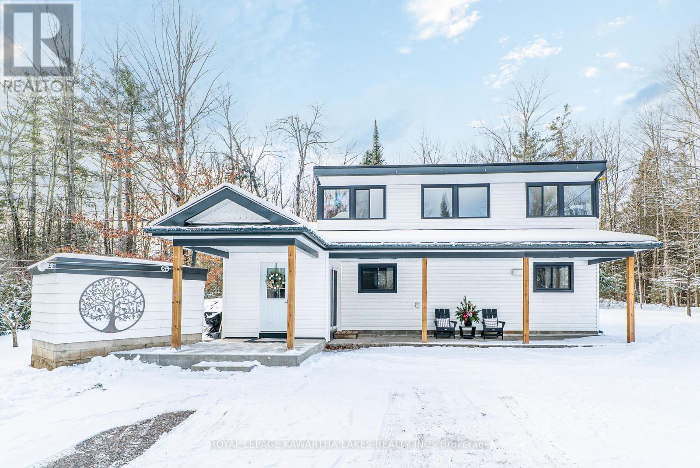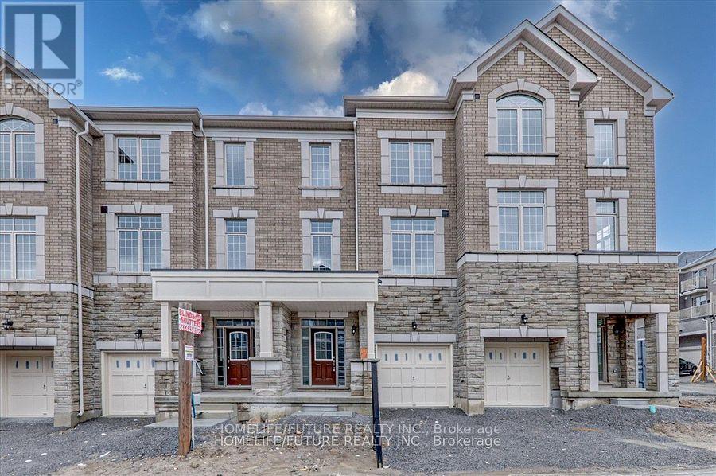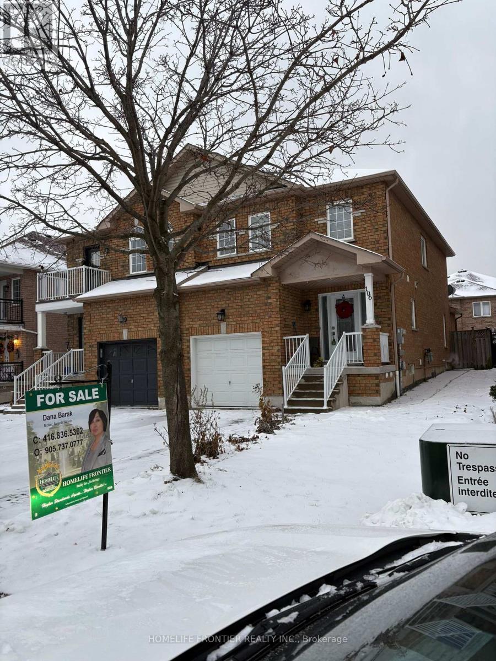11 Kensington Avenue
Kitchener, Ontario
Amazing value!! 4 bedroom bungalow, 2 full bathrooms, with potential for an inlaw or duplex setup (with separate entrance at the back!). Large 110 foot frontage! Great curb appeal, and large double car driveway. Welcoming foyer into this spacious and bright home. The living room, dining room, and kitchen, are the heart of the home. In the basement, access off the kitchen, with fully fenced backyard access and separate entrance. There is an additional bedroom space, and full 3 peice bathroom. The rec room is multi functional as it is so large! Recent updates include: new front porch (2020, new driveway (2022), new washer and dryer (2024), new dishwasher (2024), new AC (2025). Book your showing ASAP! **See video for full tour!** *OFFERS ANYTIME!* (id:49187)
5427 River Road
Niagara Falls (Downtown), Ontario
POWER OF SALE! This property is located minutes from all the major tourist attractions, Clifton Hill and the legendary Niagara Falls. The property is currently under construction (only framed), with 3 floors boasting lots of possibilities. Buyer to complete all necessary due diligence. Property is being sold " as is". (id:49187)
132 Cumming St
Thunder Bay, Ontario
Absolutely Fabulous 1.5 story home, solid brick, 3 bedrooms, 11/2 baths, fantastic office space upstairs. You will be amazed with the attention to detail of the cosmetics in this home, the real stunning part of this home is the detached fully finished 24 by 26 garage complete with an upstairs loft area fully finished and heated with a gas fireplace imagine the possibilities for a family member or kids to have their own private quarters detached from the house. This is a solid brick home with extensive updates, this home shows extremely well. Talk about bang for your buck, compare this house to anything similar on the market and you will find the price amazing! Windows done in 2008, roof in 2016, huge patio with included natural gas BBQ, two-story garage built in 2010, garage furnace new in 2021, 100 amp panel, automatic door opener and security system, 3 sheds fully fenced yard and the list goes on. You will not be disappointed towalk through this home. Call for a viewing today. (id:49187)
5 Henley Crescent
Toronto (Rexdale-Kipling), Ontario
Full of charm, this spacious backsplit home offers a great blend of comfort, functionality, and potential. Set on a quiet street with a private driveway and covered carport, it opens into a warm, open-concept living and dining area-perfect for entertaining or spending time with family. The bright eat-in kitchen is just steps away, offering ample storage and space for everyday meals.Upstairs, you'll find three generously sized bedrooms and a full 4-piece bathroom with heated floors, thoughtfully designed for comfortable family living. The HVAC system was recently replaced (just 2 months ago), giving buyers peace of mind for the next decade. All major systems and equipment are fully owned-no rentals. The home also includes a backup generator for year-round reliability.The lower level adds even more versatility with a fully finished basement, complete with its own kitchen and a separate entrance. This level also features a second living area, a flexible rec room, and a newly upgraded bedroom and bathroom-ideal for extended family or rental income.Outside, enjoy a private backyard with a stone patio and garden that backs onto an open field with no houses behind-offering rare privacy and a beautiful, unobstructed view of the nearby ice-skating rink where local kids skate in the winter. It's a peaceful, charming sight right from your backyard.A perfect balance of convenience and tranquility, 5 Henley Crescent is well-suited for first-time buyers, investors, or anyone looking for a flexible multigenerational home. (id:49187)
106 Casabel Drive W
Vaughan (Vellore Village), Ontario
DO NOT MISS! Nice & Cozy semi-detached home in the heart of Vellore Village, Vaughan! This home is the perfect blend of style and function.This beautiful property offers 3 spacious bedrooms, 4 bathrooms, and finished basement and no carpet throughout, The bright open-concept main floor is ideal for entertaining or everyday living and features the modern kitchen showcases stainless-steel appliances, elegant cabinetry, centre island, stone countertop, upgraded lighting and convenient dining space. Wood staircase, Pot lights. Upstairs, you'll find generously sized bedrooms with plenty of natural light. The finished 1- bedroom basement extends the living space with a versatile recreation room, can be used as in-law suit, full laundry area, and a 3-piece washroom/w shower - perfect for family gatherings, a home office, or a media room. Outside, enjoy a private, well-maintained yard ideal for relaxing or entertaining guests. No Sidewalk! Central Vacuum, Interlock, And Much Much More! Located in a highly sought-after community close to schools, newly hospital, parks, shopping, transit, and major highways, this home combines elegance, comfort, and convenience - truly move-in ready. (id:49187)
4576 Kalar Road
Niagara Falls (Ascot), Ontario
Renovated BUNGALOW with TWO Bedrooms on the Main Floor and another Larger Bedroom with Walk in Closet and dressing area in the Loft. The upper bedroom can also be used as a Family Room, Den or Guest Bedroom. Either of the main floor bedrooms make a for a perfect OFFICE and one is just off the entrance. Bright and Clean, open Living Space with modern fixtures and a Fresh coat of Paint. Lovely Mohagany Kitchen with plenty of cabinets, extended countertops and built in pantry. Gas stove and a Built in Dishwasher, Over the Range Microwave, Built in Pantry and plenty of extra doors and drawers make organizing easy. Colonial Doors and Trim, High Ceilings, Custom Blinds and Pot lights modernize this sunny space. Main Floor Laundry is conveniently built right into the Bathroom and this home includes Central Air Conditioning and has efficient Gas Forced Air Heat. All of the comforts your want and need! Tenant Pays own share of utilities as meters are shared with a single owner who lives in separate attached and self contained (semi like) unit at rear. Paved Parking and Exterior Maintenance , Grass Cutting and Snow Shovelling are all included in the Rental. Your own Bungaloft home and yard without the maintenance and upkeep of a house. Clean, Fresh, Updated and ready to move in! (id:49187)
9201 Sideroad 24 Side Road
Erin, Ontario
Located in the charming hamlet of Cedar Valley. You will find 9201 Sideroad 24. This property use to be the Old Cedar Valley General Store. So if you are looking for a home with character, history and charm then look no further. From the moment you walk through the front door, you can feel the warmth exuding from every room. Large open concept living / dining room area is great for entertaining and those big family get togethers. Updated kitchen has ample cupboard and counter space for you, laminate floors and large windows to let in loads of natural sunlight while allowing you to look out into your own little backyard garden sanctuary.Generous primary master bedroom with his and hers closets, wood floors, French doors and windows all the way around. Second bedroom looks out over the backyard and has built in shelves for additional storage. Your 4 piece Bathroom is conveniently located by the primary bedroom and is bright with a window in the shower. There is a spectacular bonus room that can be just about anything a family room, games room, man cave, studio the possibilities are absolutely endless, wood floors, great storage, separate entrance at the front and walkout to the backyard. Lower level is a full basement that has your laundry room and provides additional storage and a possible workshop space for the handyman. Enjoy your fully fenced backyard paradise, with beautiful perennial gardens and mature trees. Sitting on the back deck or around the bonfire pit embrace all the magic and tranquility this property has to offer. You have a garden shed for extra storage out back. Charm, character and functionality all together in this unique one of a kind property. Perfect for a first time buyers or for those looking to downsize or anyone who wants something no one else has. You don't want to miss this little gem!! (id:49187)
671 North St
Sault Ste. Marie, Ontario
Absolutely stunning, move-in-ready brick bungalow in a fantastic central location! Step inside this modern 3-bedroom, 2-bath home and prepare to fall in love. There’s truly nothing to do but unpack and relax. The main level features new flooring throughout, an updated kitchen complete with new cabinets, a stylish 4-piece bathroom complete with a new tub, toilet, vanity, and fixtures. The layout offers a great flow, with a large eat-in kitchen/dining area, an oversized living room, and a spacious bedrooms. The lower level is partially finished and just needs a few final touches to make it your own. Some updates include a newer gas forced-air furnace with central air (2021), new shingles, soffit, and fascia (2025) as well as newer vinyl windows. Outside, enjoy a paved driveway, attached carport, storage shed and a fully fenced yard. This is one you simply must see! (id:49187)
902 - 43 Eglinton Avenue
Toronto (Mount Pleasant West), Ontario
"43 Steps to Yonge & Eglinton" Welcome to an unbeatable mid-town location just steps from the subway, top-tier shopping, restaurants, and everyday essentials. Transit access is exceptional with the subway entrance only a few feet away and the soon-to-open Eglinton Crosstown LRT just around the corner. This well-designed 633 sq ft suite + 30 sq ft balcony (as per builder's plans) offers a bright, spacious, and highly efficient layout with no wasted space. Parking is easily rentable for $150-$200/month. Located in a friendly mid-rise building, you're less than a 2-minute walk to major transit connections, making this one of the most convenient and well-connected neighbourhoods in the city. Utilities are fully included in the maintenance fees-heating, electricity, air conditioning, and water. Building amenities include: 24-hour concierge, Gym, Hot tub & sauna, Party/meeting room, Outdoor terrace. This pet-friendly building has seen recent upgrades including a new fan coil system and newly installed elevators. With both Line 1 and the upcoming Line 5 LRT at your doorstep, getting around the city is effortless. With an outstanding Walk Score of 99, everything you need is within minutes. Bright, spacious, and exceptional value in one of Uptown's best locations (id:49187)
57 Ferguson Road
Kawartha Lakes (Bexley), Ontario
Clean and cozy 4 bedroom bungalow on 10.25 acres. Nestled on a dead-end road just minutes from Coboconk and biking distance to Balsam Lake Provincial Park, this peaceful, tastefully decorated home is the perfect location to enjoy nature and outdoor life. The main floor features a bright, eat-in kitchen with pantry, a foyer with walkouts to the deck, open living room, a 4 pc bath, and 3 bedrooms. The upstairs loft area has a fourth bedroom as well as a large open space, perfect for an office, home gym, playroom...the possibilities are endless! The home boasts many upgrades including newer windows (2024) throughout and a metal roof. The home is close to snowmobile and ATV trails as well as 200 acres of crown land across the road. Property includes a detached garage/workshop (24'x24') fully insulated with woodstove and propane wall furnace. This is a must see...simply move in and enjoy! (id:49187)
8 Thomas Hope Lane
Markham (Cedarwood), Ontario
Welcome To Your Dream Home, 2400 Sqft New Townhome In One Of Markham's Most Sought-After Locations! 4 Bedrooms & 4 Washrooms. Spacious Functional Design. "Luxury Features "Nine Foot Ceiling On First And Second Floors. Wrought Iron Pickets Stairs, Harwood On First, Second & Third Floors. Very Beautiful Extended Kitchen W/ S/S Appliances. Quartz Countertop And Under-Mount Sink In All Bathrooms, Glass Shower Door In Primary Room. Steps To Public Transit, Schools, Park & Restaurants. Boasting A Spacious And Functional Layout Ideal For Any Growing Family!!! (id:49187)
106 Casabel Drive W
Vaughan (Vellore Village), Ontario
DO NOT MISS! Nice & Cozy semi-detached home in the heart of Vellore Village, Vaughan! This home is the perfect blend of style and function.This beautiful property offers 3 + 1spacious bedrooms, 4 bathrooms, and finished basement and no carpet throughout, The bright open-concept main floor is ideal for entertaining or everyday living and features the modern kitchen showcases stainless-steel appliances, elegant cabinetry, centre island, stone countertop, upgraded potlights and convenient dining space. Wood staircase.Upstairs, you'll find generously sized bedrooms with plenty of natural light. The finished 1- bedroom basement extends the living space with a versatile recreation room, can be used as in-law suite, laundry area, and a 3-piece washroom/w shower - perfect for family gatherings, a home office, or a media room. Rough-in for kitchen sink. Outside, enjoy a private, well-maintained yard ideal for relaxing or entertaining guests. No Sidewalk! Central Vacuum, Interlock, And Much Much More! Located in a highly sought-after community close to schools, hospital, parks, shopping, transit, and major highways, this home combines elegance, comfort, and convenience - truly move-in ready. (id:49187)

