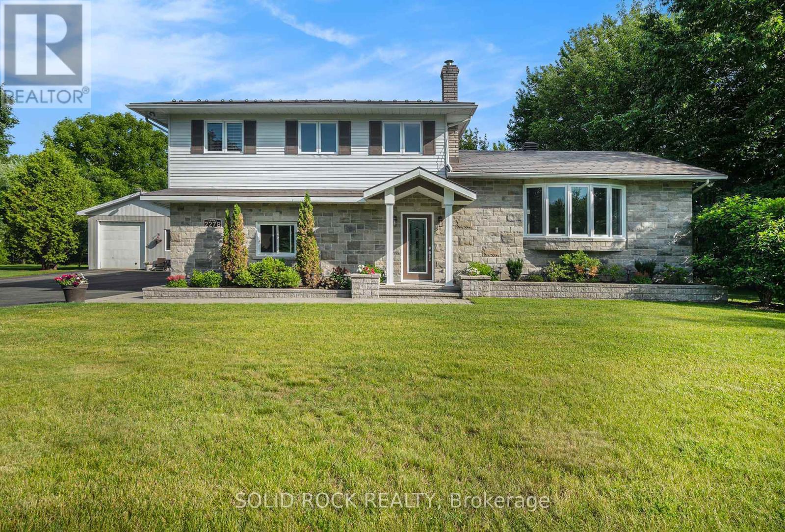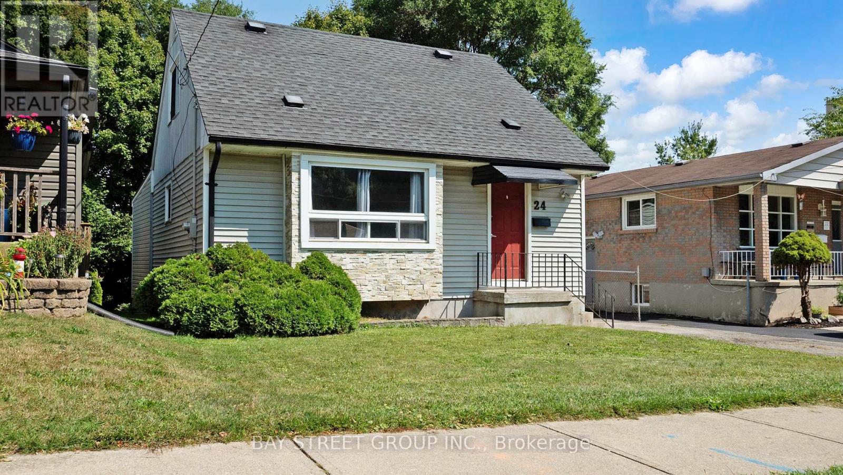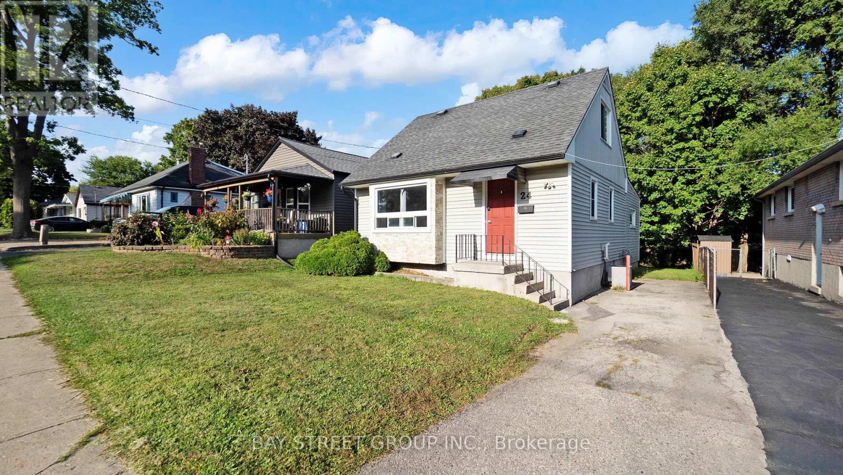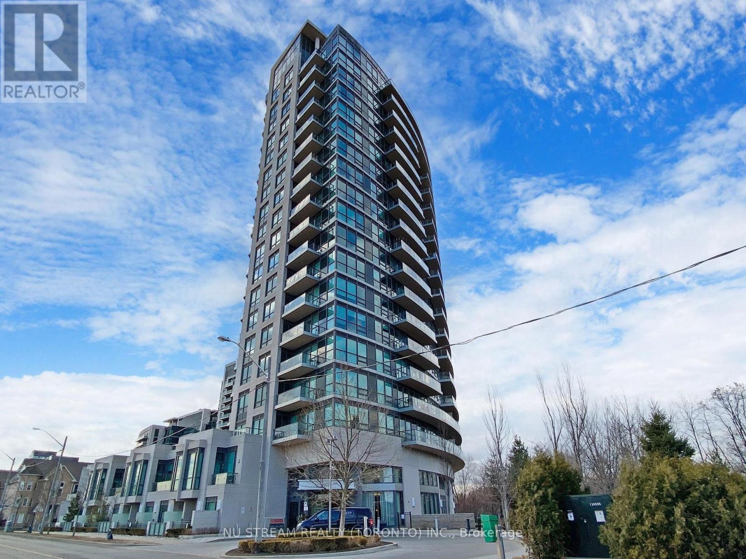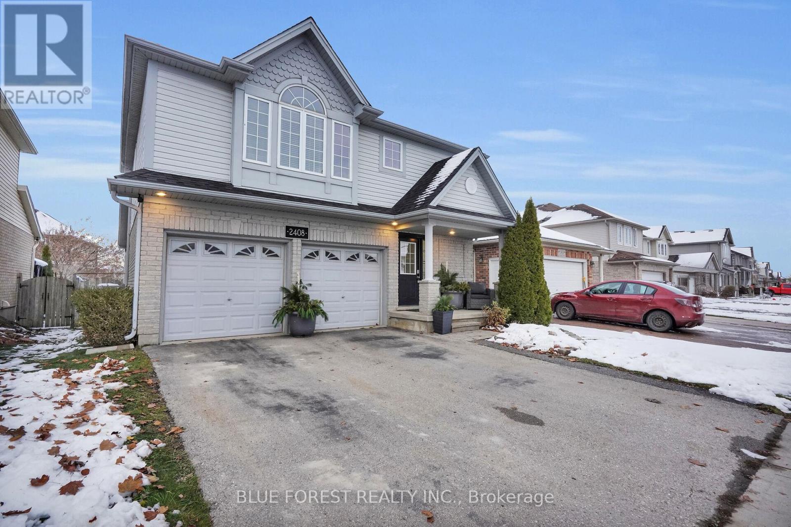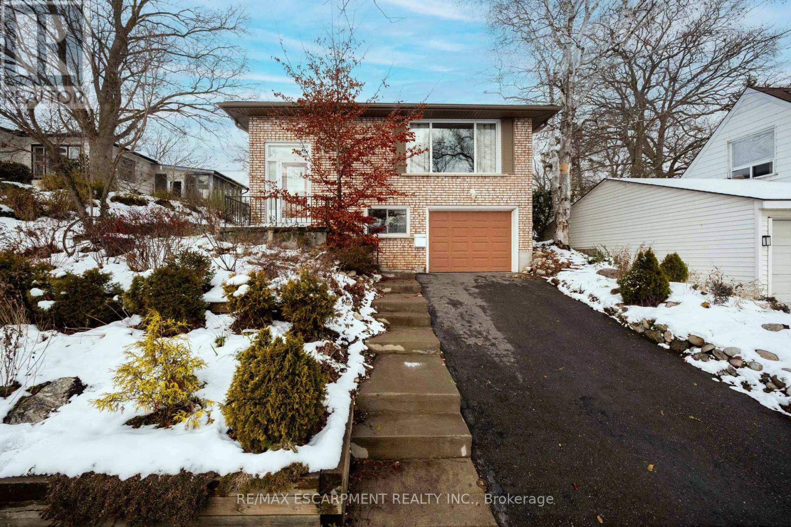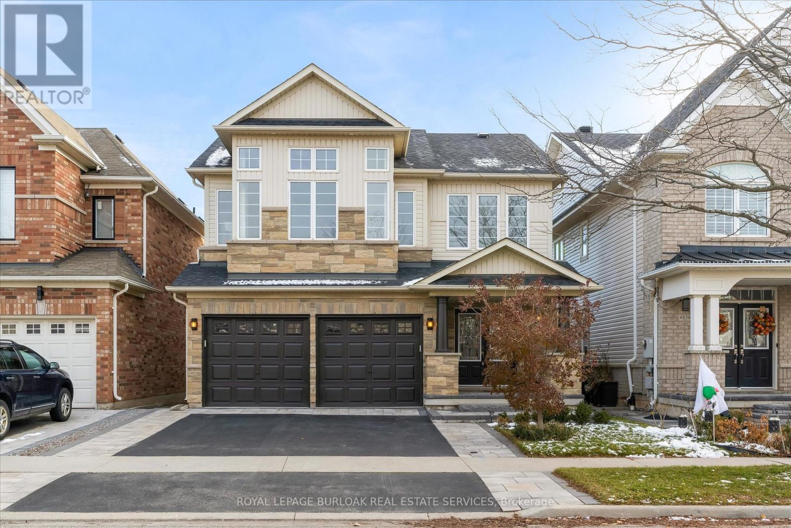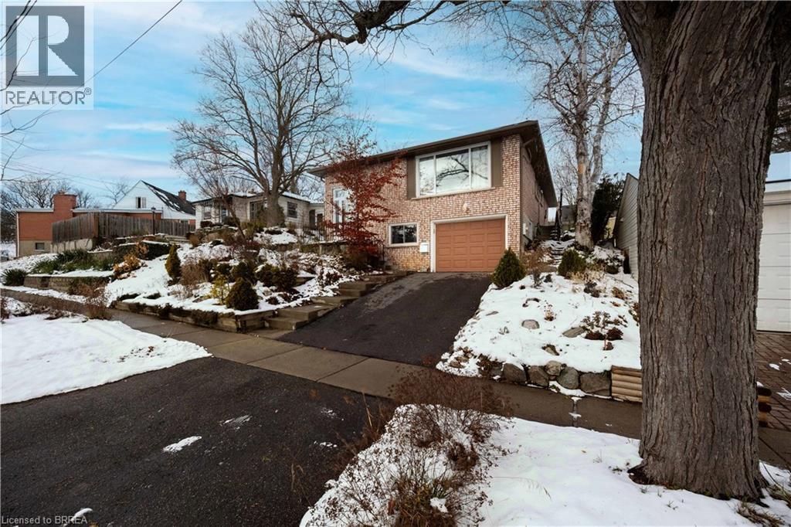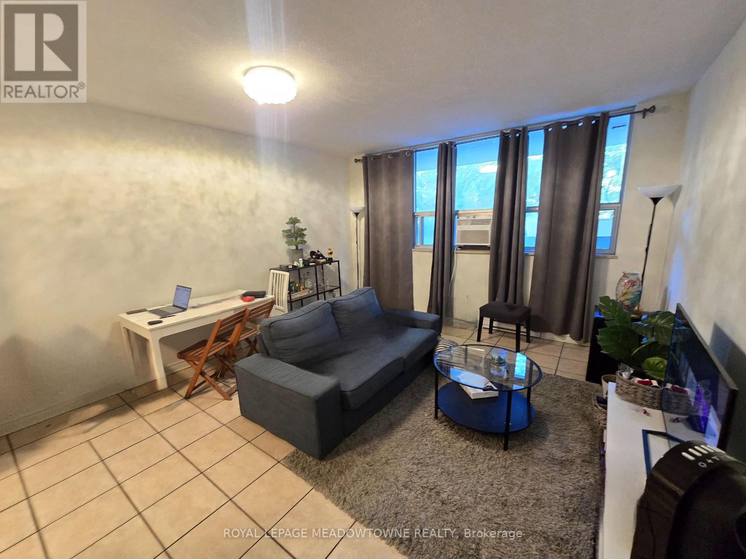2278 Russland Road
Russell, Ontario
Dream Country Property Just 15 Minutes from Ottawa! Welcome to your private retreat in the charming community near Vars, Ontario where luxury, comfort, and country living blend beautifully on 5 wooded acres with your very own sugar bush!This completely renovated home is truly a dream come true for those seeking space, serenity, and craftsmanship. From the moment you arrive, the huge paved driveway, stone front façade, and beautifully landscaped gardens with raised stone flower beds and interlock walkways set the tone for whats inside.Step into a home that has been thoughtfully upgraded throughout featuring hardwood and ceramic flooring, updated windows, crown mouldings, and a gorgeous maple kitchen with granite countertops. Enjoy year-round comfort with a Mitsubishi -30C heat pump system, central air, and an oversized water heater.Unwind in the large 3-season sunroom complete with a hot tub, or take in the peaceful forest views from your backyard oasis.For the hobbyist, tradesperson, or car enthusiast this property has it all: 24x24 double attached garage 24x48 heated shop with 11 ft ceilings, 10 ft doors, and a hoist 33x44 steel dome for storage or workspace Single garage used as a sugar shack 10x10 garden shed for your tools and projectsOther highlights include a metal shingle roof, brick all around, propane lines ready for kitchen stove and lower-level fireplace, and access to 47 acres of protected recreational land directly behind the property perfect for nature lovers and outdoor enthusiasts.If youve been dreaming of country living just minutes from the city, with modern finishes, incredible workshops, and space to breathe, this is the one youve been waiting for.Dont miss this rare opportunity homes like this near Vars dont come around often! (id:49187)
906 - 475 Laurier Avenue W
Ottawa, Ontario
Bright & Spacious 1-Bedroom Condo with Large SW-Facing Balcony! Welcome to this inviting and efficiently designed 1-bedroom condo, offering a cozy feel while still providing generous living space and a highly functional layout. Enjoy a large south-west-facing balcony that is perfect for relaxing and entertaining. Inside, the unit features dark wood flooring complemented by ceramic tile, creating a warm, modern, and easy-to-maintain living environment. The home comes equipped with a high-efficiency wall-mounted air conditioner to ensure year-round comfort. A standout feature is the in-unit storage room, offering valuable extra space and easily convertible into a private home office-ideal for remote work or additional organization. Water is included in the rent, with hydro billed separately. Residents will appreciate the well-maintained building amenities, which include on-site laundry facilities, a new Akuvox smart intercom system, and a Canada Post Parcel Locker (Parcel Box) providing convenient and secure package delivery. This condo is perfect for professionals, couples, or anyone seeking a bright, efficient, and comfortable space to call home. Don't miss your opportunity to live in a clean, secure building with everyday conveniences just steps away! **Some photos are digitally staged** (id:49187)
24 Empire Street
London East (East G), Ontario
Discover a prime investment opportunity in the heart of London East! Welcome to 24 Empire St, a detached home located on a quiet dead-end street in a safe and friendly community. | This property offers space, versatility, and excellent place, making it ideal for professionals, students, and families alike. | Inside, you will find 5 spacious bedrooms, plus another room that can easily be converted into a 6th bedroom if needed. | The layout is practical and flexible, giving you plenty of privacy and comfort. | With schools, shopping, local markets, and public transit all within walking distance, this home offers unbeatable convenience. Fanshawe College is just a short walk away, while Western University and London International Airport are only a quick 10-minute drive perfect for both local and international students. | The home has also received some great recent updates, including the second floor (2025), basement ceiling (2025), a backyard deck (2024), and a main door lock (2024). These upgrades mean less work and more peace of mind for the next owner. | Step outside and you will love the private cul-de-sac setting. It is quiet, safe, and perfect for you who want a peaceful place to live while still being close to everything the city has to offer. | Whether you are looking to add a reliable property to your portfolio or searching for a home that offers space and opportunity, 24 Empire St is a smart choice. With its prime location and recent updates, this house checks all the boxes. Do not miss out on this chance to make it your own beautiful home in one of London's most convenient spots. (id:49187)
24 Empire Street
London East (East G), Ontario
Discover a prime investment opportunity in the heart of London East! Welcome to 24 Empire St, a detached home located on a quiet dead-end street in a safe and friendly community. | This property offers space, versatility, and excellent rental potential, making it ideal for investors, students, and families alike. | Inside, you will find 5 spacious bedrooms, plus another room that can easily be converted into a 6th bedroom if needed. | The layout is practical and flexible, giving tenants plenty of privacy and comfort. | With schools, shopping, local markets, and public transit all within walking distance, this home offers unbeatable convenience. Fanshawe College is just a short walk away, while Western University and London International Airport are only a quick 10-minute drive perfect for both local and international students. | This area is surrounded by a strong rental market with consistent demand from students and young professionals, making tenants easy to find. The dwelling's potential yearly gross income ranges from $33,600 to $38,400, delivering a solid return on investment. Plus, with property taxes under $2,700, your cash flow stays strong. | The home has also received some great recent updates, including the second floor (2025), basement ceiling (2025), a backyard deck (2024), and a main door lock (2024). These upgrades mean less work and more peace of mind for the next owner. | Step outside and you will love the private cul-de-sac setting. It is quiet, safe, and perfect for tenants who want a peaceful place to live while still being close to everything the city has to offer. | Whether you are looking to add a reliable income property to your portfolio or searching for a home that offers space and opportunity, 24 Empire St is a smart choice. With its prime location, strong rental potential, low taxes, and recent updates, this house checks all the boxes. Do not miss out on this chance to secure a high-ROI property in one of London's most convenient spots. (id:49187)
1718 - 160 Vanderhoof Avenue
Toronto (Thorncliffe Park), Ontario
Bright 1-bedroom at Scenic III in Leaside! 600 sq. ft. with open-concept layout, hardwood floors, and unobstructed NE views. Features walkout balcony, 9-ft ceilings and floor to ceiling windows. Includes parking + locker. Exceptional amenities: indoor pool, gym, sauna, party rooms, theatre, billiards, BBQ area, guest suites & 24-hr concierge. Prime location, steps away from the Eglinton LRT, parks, shops & restaurants. Do not miss this chance to live in this wonderful & convenient neighborhood. (id:49187)
2408 Asima Drive
London South (South U), Ontario
Welcome to this beautifully updated 3-bedroom, 3.5-bath two-story home featuring a fully fenced yard and a stunning in-ground saltwater pool with gas heater and built-in bench. Enjoy fresh paint, updated flooring (2022), a new roof (2024), and excellent indoor-outdoor flow. The main floor offers a spacious living/dining area, a bright eat-in kitchen with pantry, and direct access to a large deck with metal gazebo. Outside, relax by the fire pit, admire the stamped concrete surround, and take in the stone retaining wall with garden. A fantastic family home with exceptional backyard living. (id:49187)
1201 - 1271 Walden Circle
Mississauga (Clarkson), Ontario
Welcome to the Sheridan Club at Walden Spinney - a bright, beautifully updated 2-bedroom, 2-bathroom suite with a wonderful layout and an abundance of natural light. The spacious living and dining area is perfect for both quiet evenings and entertaining, with large windows and pot lights throughout. The modern kitchen has been tastefully renovated with quartz countertops, quality cabinetry, and a convenient bar-style pass-through to the dining area - making it easy to serve meals or chat with guests while cooking. Both bedrooms are generously sized, and the primary includes double closets, a large linen closet, and a newly renovated ensuite. This friendly, well-managed community offers more than just a home - residents enjoy membership to both the Sheridan Club (indoor pool, fitness centre, and social activities) and the Walden Club (outdoor pool, tennis, pickleball, squash, landscaped gardens, and more). Ideally located near the QEW, Clarkson GO, and an array of walkable restaurants and shops including Metro, Shoppers Drug Mart, Canadian Tire, and HomeSense. You'll have everything you need within easy reach. Whether you're looking for a turnkey space to enjoy now or a low-maintenance home base for your next chapter, this suite offers comfort, convenience, and community all in one. (id:49187)
685 Kidd Road
Beckwith, Ontario
An incredible opportunity to own a fully serviced 3.2 plus acre tree lined country property with exceptional privacy. Set on one of the quietest roads in the area, with no front or rear neighbours, this lot offers the space, freedom, and flexibility that is hard to find. A carpenters dream, renovate the existing home or live in it while you build your dream home, this property is your canvas. Home is connected to hydro, has a dug well, and a septic system.The home features a sun-filled living area with great windows and a cozy kitchen with warm green cabinetry. The versatile loft adds valuable extra space for a bedroom, office, or playroom. Home is being sold as-is, where is. Recent updates include a doubled driveway and extensive backyard landscaping that opens up the 3.2-acre lot. Perfect for adding a garage, workshop, pool, greenhouse, or locating your dream home. (id:49187)
133 Burwell Street
Brantford, Ontario
An exceptional opportunity for first-time buyers or investors in the thriving Brantford market! This turn-key three bedroom raised bungalow offers a rare blend of affordability and a stellar lifestyle, just outside the GTA core. Lovingly maintained by its original owner since 1977, the home features a bright, open-concept main floor with a custom kitchen & granite countertops. The notable rear sunroom extension provides seamless indoor-outdoor living, perfect for year-round enjoyment. The functional lower level expands your living space with a recreation room, a full bathroom, and a fourth bedroom.Location is premium: Situated on a quiet, private, tree-lined street in the desirable Homedale neighbourhood. Walk to local shops and cafes, and enjoy unparalleled access to the scenic Grand River trails and Wilkes Dam-offering picturesque natural beauty right at your doorstep. A short drive to major thoroughfares connects you quickly to the broader Greater Toronto Area.This property delivers significant value and lifestyle benefits. (id:49187)
4838 Columbus Drive
Burlington (Alton), Ontario
Beautiful Detached Home in Alton Village. This stunning 3 bedroom, 3 bathroom detached home has been thoughtfully upgraded and meticulously maintained. The renovated kitchen is perfect for cooking and entertaining, complemented by main and second floor hardwood floors and modern outdoor pot lighting that enhances the home's curb appeal. Freshly painted throughout, the home offers a move-in ready experience. Step outside to enjoy a fully landscaped yard with front and back interlocking, a gazebo, and a backyard shed, creating a private and inviting outdoor space. Major upgrades include a new roof, air conditioner and updated laundry and garage cabinets. Total livable space of 2449 sq. ft. Located close to schools, parks, shopping, and all amenities, this home perfectly combines style, comfort, and convenience. An ideal choice for families seeking a modern, move-in ready home in a sought-after neighbourhood. (id:49187)
133 Burwell Street
Brantford, Ontario
Step into affordable homeownership with this captivating, move-in-ready raised bungalow, ideally situated in Brantford’s desirable Homedale neighbourhood. Built in 1977 and lovingly maintained by its original owner, this home shines with fresh paint and updates throughout. The bright, open-concept main floor features three main floor bedrooms and a custom kitchen with granite countertops, perfect for culinary enthusiasts. Enjoy seamless indoor-outdoor living in the notable sunroom addition, which flows directly into your exceptional outdoor living space. Downstairs offers essential versatility and space, featuring a cozy recreation room, a full bathroom, a fourth bedroom, and ample storage/utility areas. The location is everything: Nestled on a quiet, private, tree-lined street, you are just steps from the scenic Grand River trails and Wilkes Dam—offering unparalleled access to nature walks and serene river views. Enjoy a serene setting while being a short walk from local shops and cafes. This home is a rare gem offering a blend of comfort, style, and natural beauty. Don’t miss your chance—book your private showing today! (id:49187)
103 - 40 Homewood Avenue
Toronto (Cabbagetown-South St. James Town), Ontario
Welcome to this thoughtfully designed condo offering a bright, spacious, and open-concept layout - perfect for modern city living! For sale for the first time by the original owner, this suite presents exceptional value for both end users and investors alike. The generously sized bedroom features ample closet space and floor-to-ceiling windows that fill the room with natural light. Step outside to your expansive west-facing balcony/terrace, ideal for summer lounging or entertaining guests - there's plenty of room for a full patio set. Enjoy the sunshine by day and take in the stunning sunsets by night with green views that stretch across the property. Situated between Cabbagetown and The Village, this prime location offers the perfect blend of character, convenience, and community. The building itself fosters a strong sense of belonging, with regular social events, a welcoming mix of residents of all ages, and an inclusive, friendly atmosphere that's hard to find in the heart of downtown. You'll also enjoy very low maintenance fees that cover everything - including heat, hydro, water, Bell Fibe high-speed internet, and cable TV. A large locker is included for added storage convenience. Outstanding amenities include an indoor pool, sauna, gym, guest suites, bike storage, EV charging stations, visitor parking, library, and meeting/party room - providing comfort, connection, and convenience all under one roof. Just minutes from the Downtown Core, TMU, U of T, The Village, and an array of top-rated restaurants, cafés, and shops, with easy access to the DVP and Gardiner Expressway. This condo offers the best of downtown living - a vibrant community, full-service amenities, and unbeatable value - all in one exceptional package. (id:49187)

