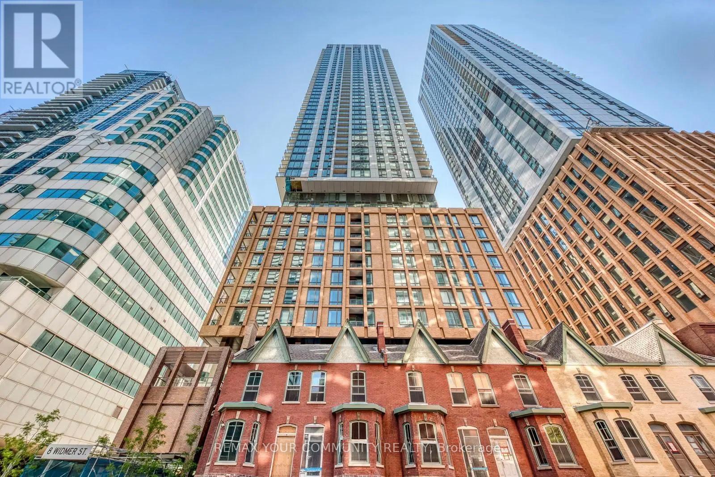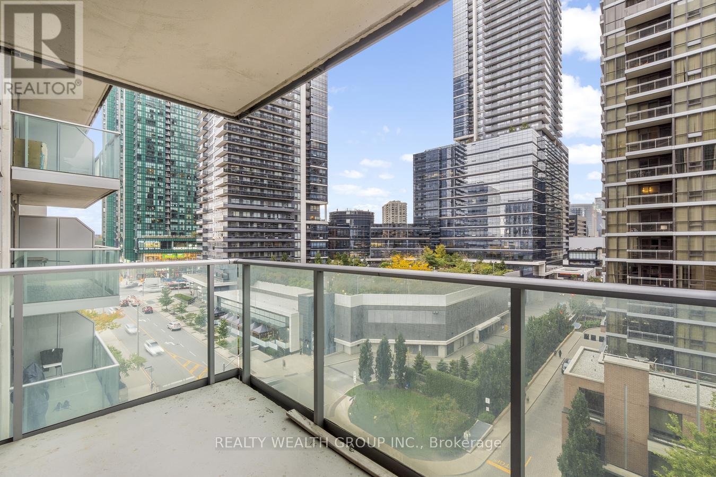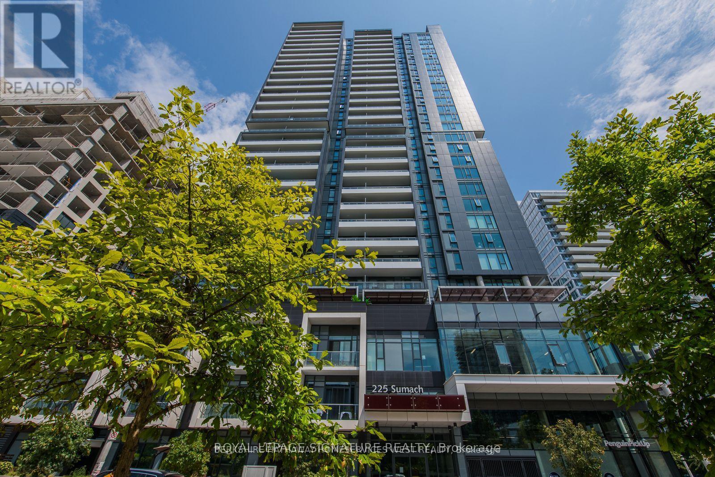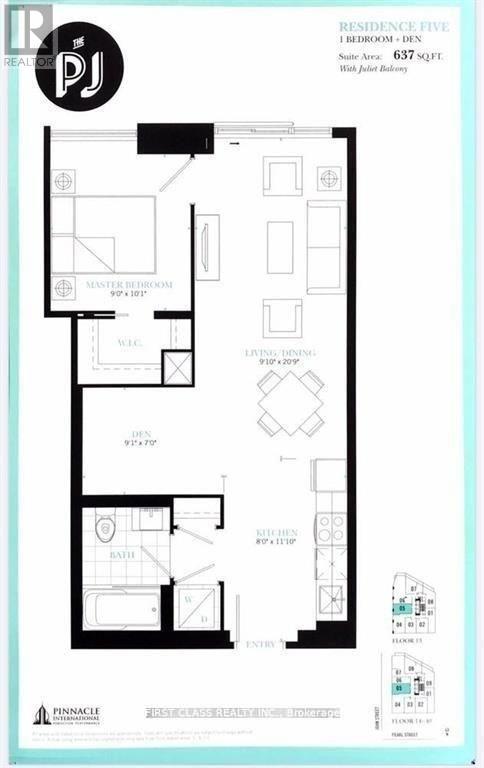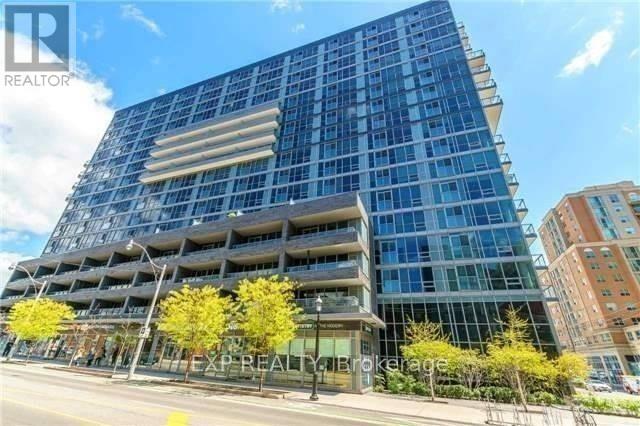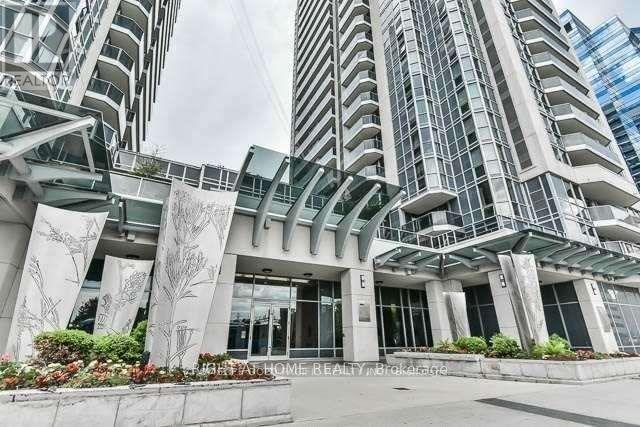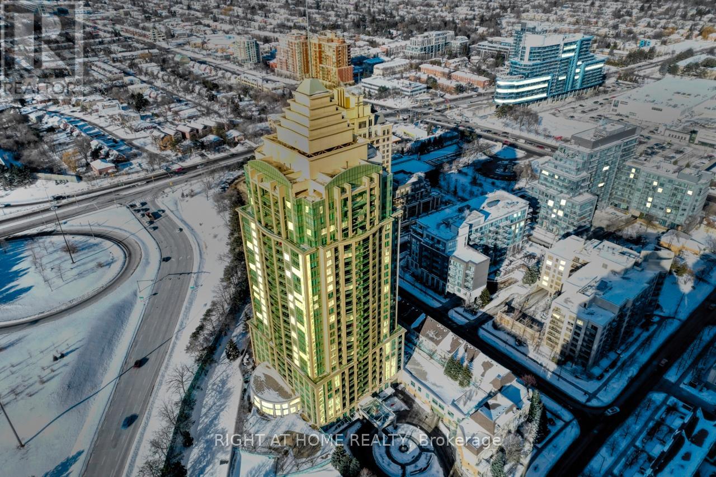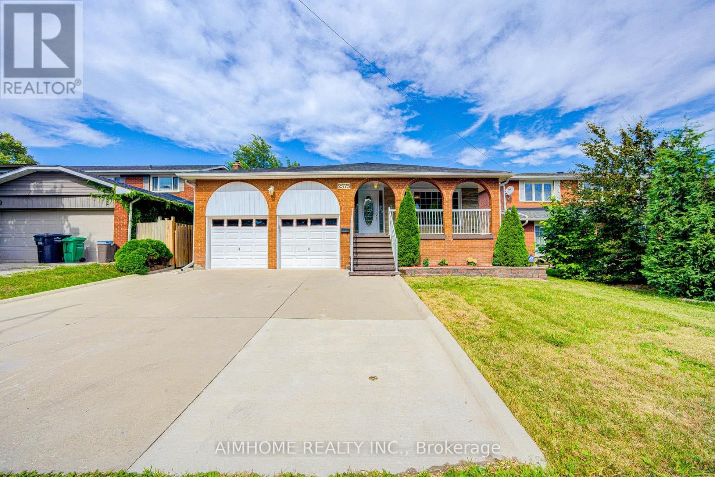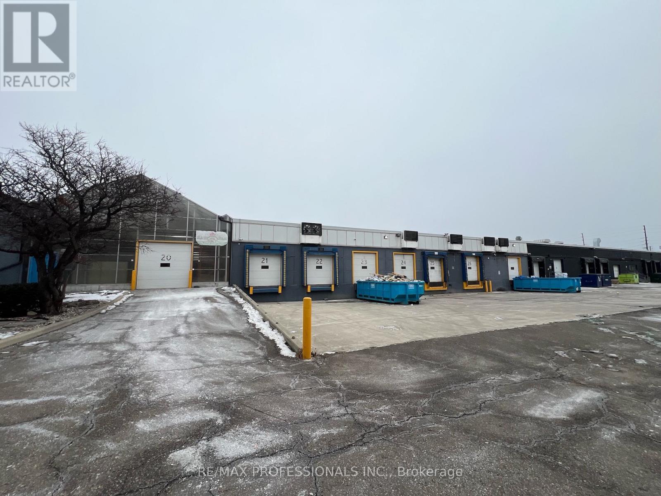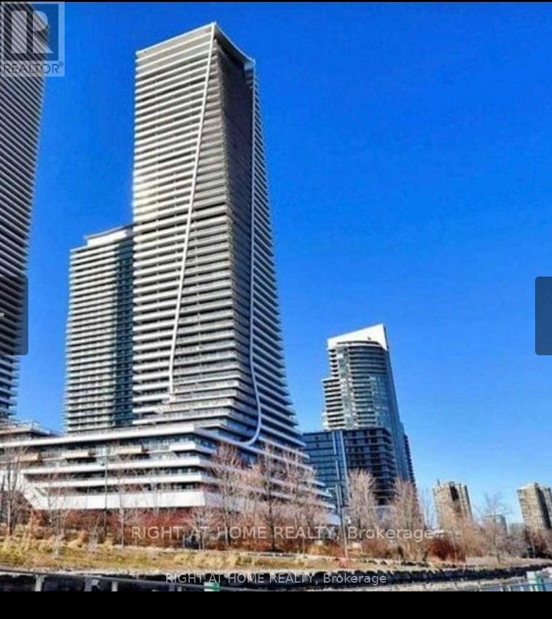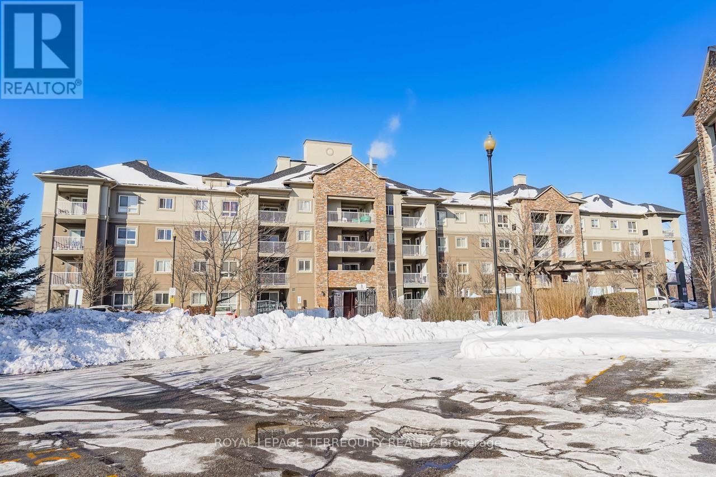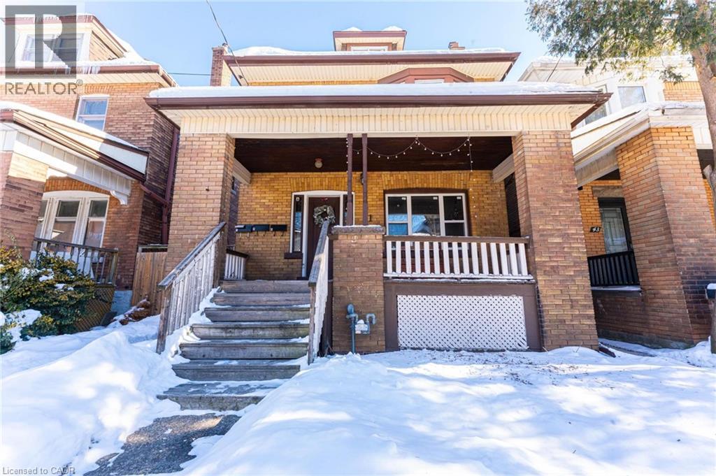813 - 8 Widmer Street
Toronto (Waterfront Communities), Ontario
Located at 8 Widmer St in the heart of Toronto's Entertainment District, this studio apartment offers unbeatable urban convenience. Steps to multiple TTC subway and streetcar routes with a near-perfect walk score, making daily errands effortless. Surrounded by world-class dining, nightlife, theatres, and cultural hotspots. Enjoy modern downtown living with easy access to the Financial District, King West, and Queen West. An incredible value for tenants seeking lifestyle, location, and connectivity. (id:49187)
908 - 31 Bales Avenue
Toronto (Willowdale East), Ontario
Prestigious Menkes Building In The Heart of It All At Yonge And Sheppard. Super Functional 1 Bedroom Layout. Kitchen Features Stainless Steel Appliances And Granite Countertops. Good Size Balcony With Pleasant View. 24 Hr Security Plus Great Amenities Including Pool, Gym, And Fitness Room. Also Includes One Parking Spot. (id:49187)
2712 - 225 Sumach Street
Toronto (Regent Park), Ontario
Welcome to 225 Sumach St - Daniel's DuEast condos in vibrant Regent Park. This bright and modern 1+Den suite features an open-concept layout, sleek kitchen with quartz countertops and integrated appliances, and a spacious den perfect for a home office. Enjoy a large east-facing balcony with beautiful morning light and open views, perfect for morning coffee and relaxing in the evening. Enjoy floor-to-ceiling windows, in-suite laundry, and contemporary finishes throughout. Luxury building amenities include 24-hour concierge, state-of-the-art fitness centre, movie and party room, Kid's Zone, outdoor terrace with BBQs, co-working spaces and bike parking. Steps to TTC, Regent Park Aquatic Centre, restaurants, cafés, and minutes to the Distillery District and Downtown Core. Close access to the DVP makes commuting longer distances easy! (id:49187)
3805 - 99 John Street
Toronto (Waterfront Communities), Ontario
Welcome to the prestigious PJ Condos by Pinnacle In The Entertainment District! . This high-floor 637 SF 1+Den suite features a superior open-concept layout. versatile large Den easily serves as a 2nd bedroom or executive home office. Enjoy modern sophistication with 9-ft ceilings, laminate flooring throughout, floor-to-ceiling windows offering sun-drenched West views of the city and lake. The designer kitchen boasts built-in stainless steel appliances and premium quartz countertops. The spacious Primary bedroom features a rare walk-in closet. Walk Score of 100: Steps to TIFF Lightbox, Financial District, P.A.T.H, subway, world-class dining, and theatres. Amenities: 24hr Concierge, Outdoor Rooftop Pool & Hot Tub, Sun Deck with BBQ, State-of-the-Art Gym, Yoga Studio, and Private Dining/Party Room. Luxury urban living at its finest! (id:49187)
1022 - 320 Richmond Street E
Toronto (Moss Park), Ontario
Beautiful Fully Furnished* 1 Bdrm Condo At "The Modern" W/ Open Concept Kitchen W/Island, Laminate Floors Through-Out, Stone Counters + Stainless Steel Appliances. TTC At Door Step. Walk To St.Lawrence Market, Distillery District, Waterfront, Shops And Dining. Minutes To Gardiner + Dvp. Amenities Include Incredible Rooftop Garden W/ Bbq + 2 Plung Pools And Cabanas. Party Room W/ Catering Kitchen + Bar + Billiards, Exercise Room, Sauna Room, Yoga Steam Room, Yoga Room, Eetc. Parking Available For Extra $180, Hydro Is Not Included. Furnished And Un-furnished Available. (id:49187)
1808 - 5791 Yonge Street
Toronto (Newtonbrook East), Ontario
Bright and well-maintained 2-bedroom, 1-bathroom unit located at the prime Yonge Street address. The unit features a functional layout with spacious bedrooms, a full bathroom, and a comfortable living area suitable for professionals, couples, or small families.Conveniently situated with easy access to public transit, shopping, restaurants, and everyday amenities. Close to major routes and within walking distance to TTC, grocery stores, and services, making it an ideal location for city living. (id:49187)
1615 - 17 Barberry Place
Toronto (Bayview Village), Ontario
FULLY FURNISHED! Welcome To Your Completely Furnished Home That Includes Everything You Need To Live Comfortably; Just Move-In! This condo is a haven of brightness and space, filled with natural light throughout the day for a welcoming atmosphere. The large primary bedroom features wraparound windows that offer stunning views and a serene retreat, complete with a king-size hydraulic storage bed for optimal comfort and clever storage solutions. Enjoy the luxury of a primary ensuite bathroom plus a separate full bathroom for guests, ensuring privacy for everyone. Additional bedroom amenities include two modern side tables with LED lights and built-in charging, a built-in wardrobe, and a movable vanity with a jewelry mirror. The large den can serve as a second bedroom or a versatile work-from-home setup, equipped with French doors and privacy blinds. Storage is exceptional, thanks to a custom storage cabinet, a dedicated laundry area with built-in pantry storage, and a separate coat and shoe closet. Step out to the oversized private balcony for sweeping panoramic views, perfect for relaxing or enjoying the outdoors. The open living and dining layout is ideal for hosting gatherings, with an expandable dining table and four comfortable chairs that accommodate friends and family effortlessly. A quartz kitchen counter with four adjustable bar stools serves as a stylish focal point, while the cozy seating area and furnished balcony provide enchanting spots for entertaining. Enhance your events with a custom built bar cabinet next to the kitchen island, featuring dedicated glassware storage. Upgraded elegant lighting and fixtures add a touch of sophistication throughout, making every occasion feel special. Stay productive and comfortable with a dedicated ergonomic work-from-home setup, including a desk and ergonomic chair for all-day focus. Entertainment is elevated with an LG 65-inch 4K UHD Smart TV on a movable wall bracket, while Google Nest automated heating and cooling. (id:49187)
Lower - 2575 Benedet Drive N
Mississauga (Clarkson), Ontario
Legal Unite, Bright Freshly Renovated From Top To Bottom4 Bedrooms (3 Bedrooms Above Ground Level Hardwood Throughout), 2 Bathrooms. Big Windows In Lookout Basement. Open Concept Kitchen/Living/Dining All 5 Piece Appliances Are Brand New. A Stupendous Sunroom Walkout To Huge Side Yard And Backyard2 Parking (One In The Garage With Opener And One In Driveway)Both Level 1 And Level 2 Charging Station Available In The Garage. (id:49187)
B - 130 North Queen Street
Toronto (Islington-City Centre West), Ontario
Office & Common Warehouse Space for Lease. A well-appointed commercial facility offering expansive office and operational space, ideal for food distribution, logistics, or cold-storage-adjacent operations. Office & Staff Facilities: Large open-concept office area. Common eating room / mess hall. Storage areas: Common washrooms, Two (2) change rooms with showers. Cold Storage & Logistics Access, use of One (1) large dry storage locker # 22 . Access to additional large coolers available up to 17575 SF. Shipping and receiving area : accessTwo (2) drive-in doors, Two (2) truck-level loading doors, Use of loading areas included. Value-Added Services: (Available at Additional Cost )Re-palletizing (no wrap), Re-palletizing with shrink wrap, Re-palletizing with strapping and corner boards, Pick & Pack services, Regular pallet supply, CHEP pallets, CFIA support (product retrieval), In-house inspection services. This versatile facility is well-suited for businesses requiring office space integrated with cold storage access, shipping infrastructure, and optional logistics services. NOTE: this is a sub-lease. Landlord is looking for a sub tenant that can bring in several trucks / containers a week and can repackage it and will be using the additional coolers and pallet services proved by the landlord. (id:49187)
1503 - 20 Shore Breeze Dr Drive
Toronto (Mimico), Ontario
Welcome To Toronto's Most Successful & Luxurious Waterfront Community. Offering 1 Bed+ Den . Featuring Hrdwd Flrs, Granite Countertops, In Suite Laundry, S.S. Appliances & 9' Ceiling. Includes 1 Parking Spot + 1 Locker. Too Many Amenities To List. Luxurious Rooftop Deck Overlooks The City & The Lake Which Is Just A Few Steps Away. Must Provide Recent Credit History. Employment Letter, Rental Application And References. Rsa (id:49187)
2405 - 6 Dayspring Circle
Brampton (Goreway Drive Corridor), Ontario
Fantastic value! Perfect for first time buyers! One bedroom with balcony and underground parking with low condo fees! Pride of ownership! Spacious, clean and bright unit! Extensively renovated throughout: Kitchen offers new backsplash and Quartz countertop, new double sink and faucet, new dishwasher. Bathroom offers new Quartz counter, new faucet, new tile flooring. Upgraded pot lights, all new vinyl flooring, smooth ceilings (stucco removed) throughout as well as recently painted throughout. Upgraded Thermostat. Unobstructed Northern views of the Claireville Trails and Conversation, nothing but view of nature and greenery, no building blocking your view, private balcony (no partition). Steps away from Doctors Clinic, Hasty market, Bus stop, bike trails, Quick and easy drive to Hwy 407/427/410. Underground parking garage is heated! Furnace/AC unit owned! Buyer has option to have gas line installed for BBQ in balcony. (id:49187)
41 Carrick Avenue Unit# 1
Hamilton, Ontario
Charming 1.5-storey, 2-bedroom, 1-bath rental offering approximately 1,100 sq. ft., ideally located in the heart of Hamilton’s vibrant Gibson/Stipley neighbourhood. Features include new stainless steel appliances, in-suite laundry, and private rear parking for added convenience. Tenant pays their own hydro and 50% of gas/water (id:49187)

