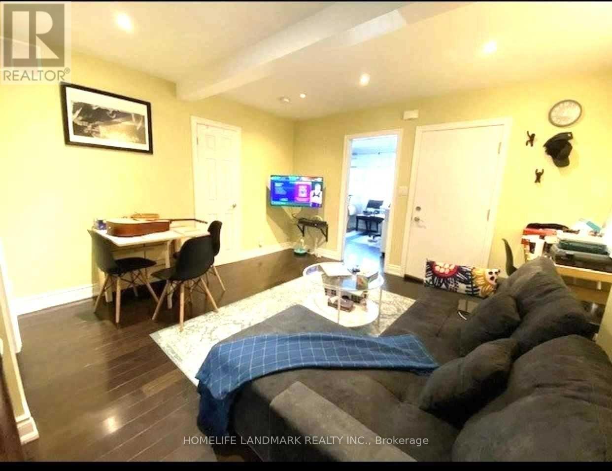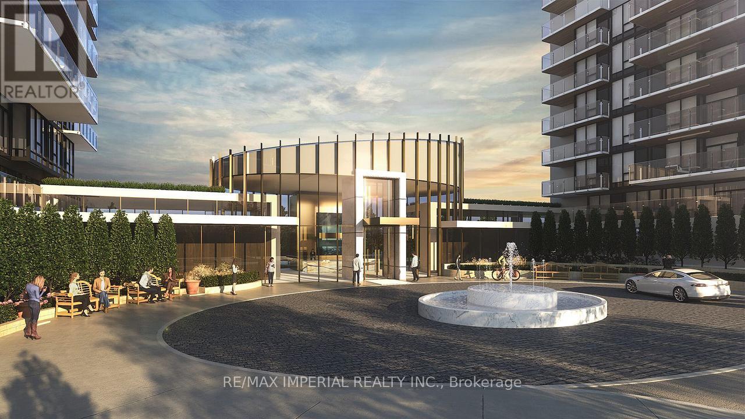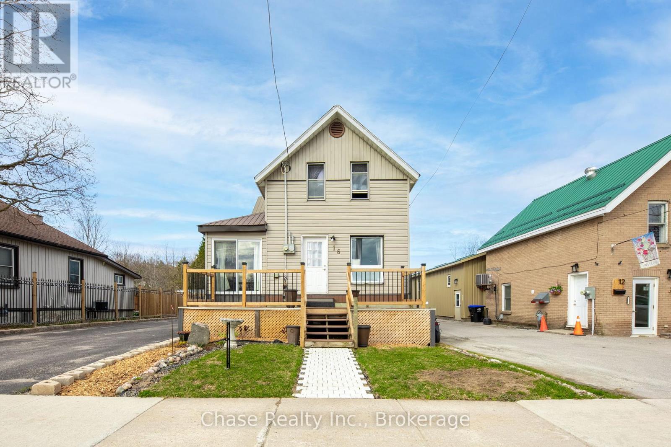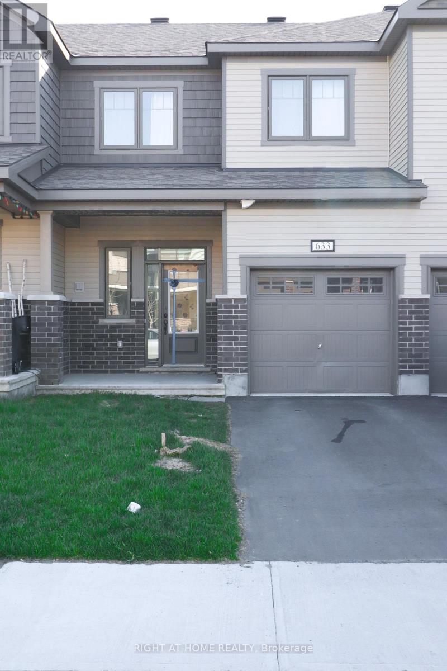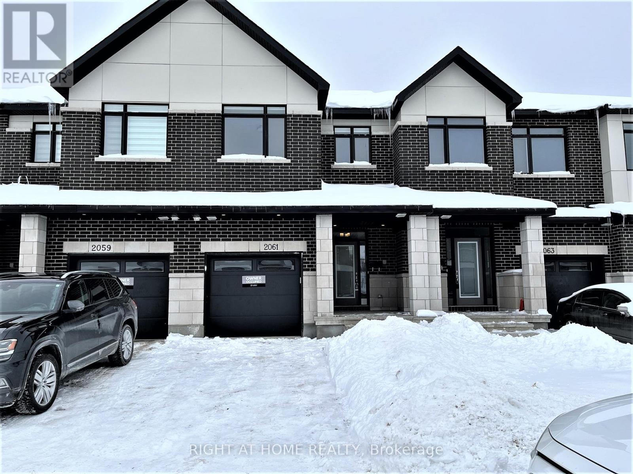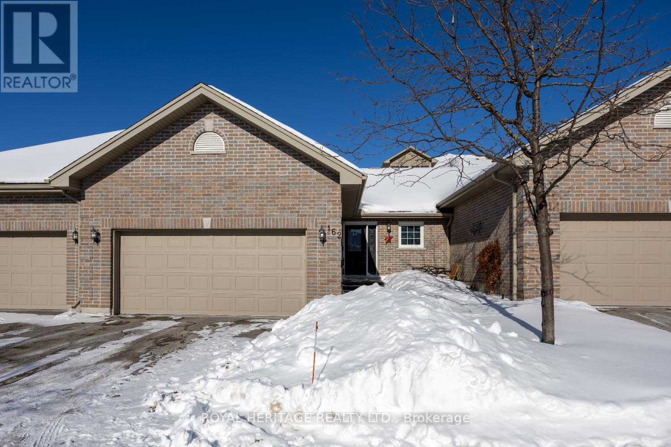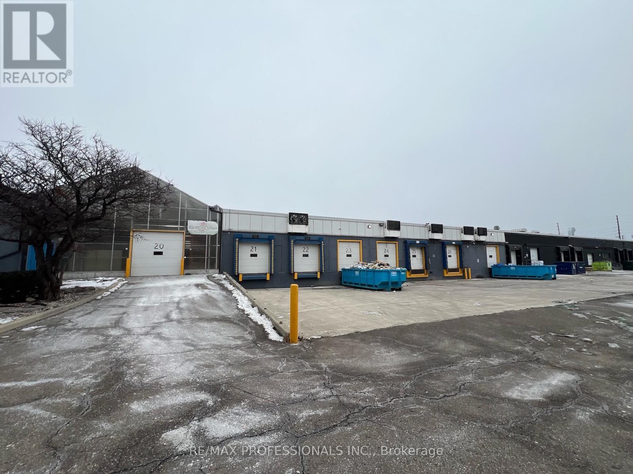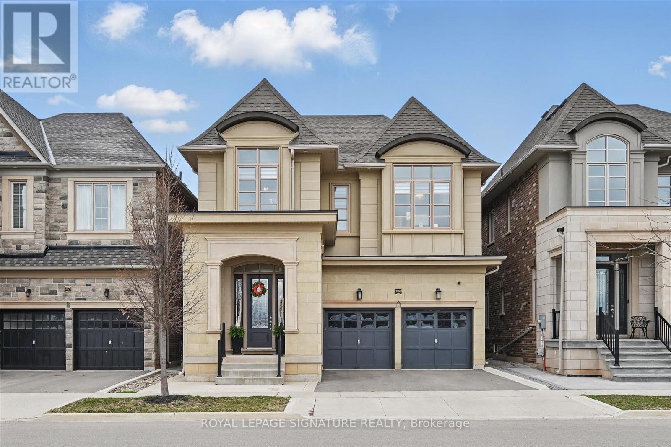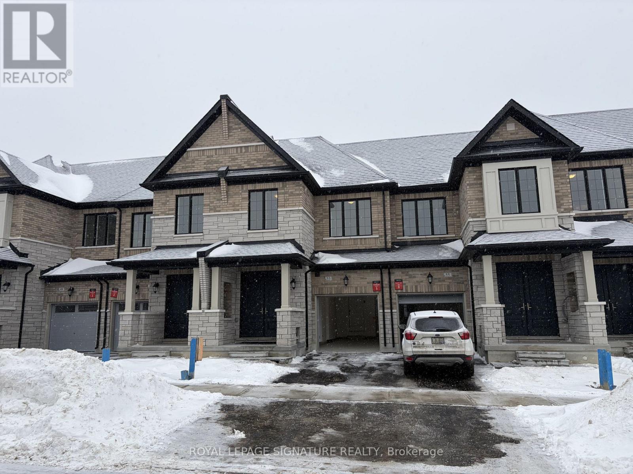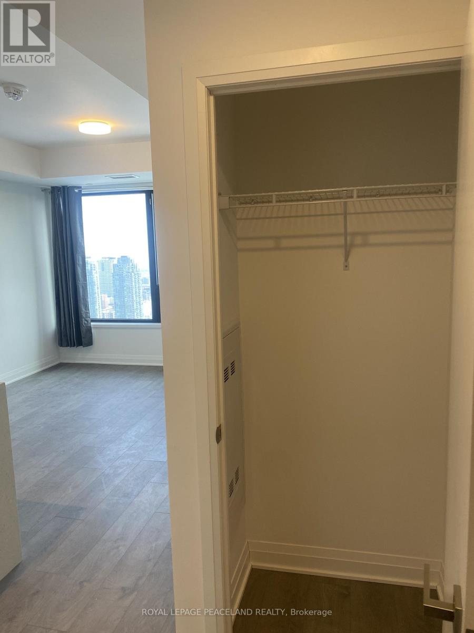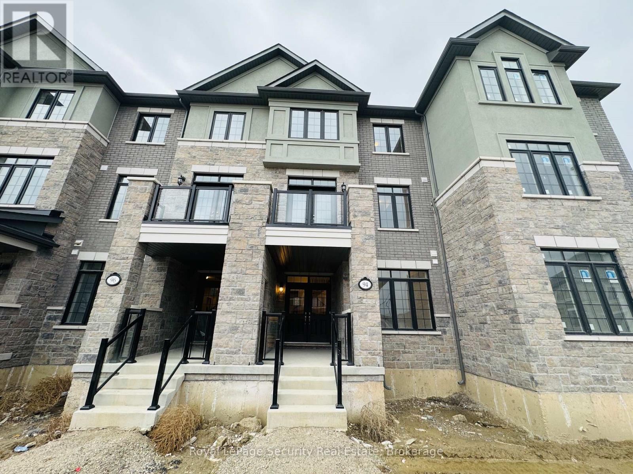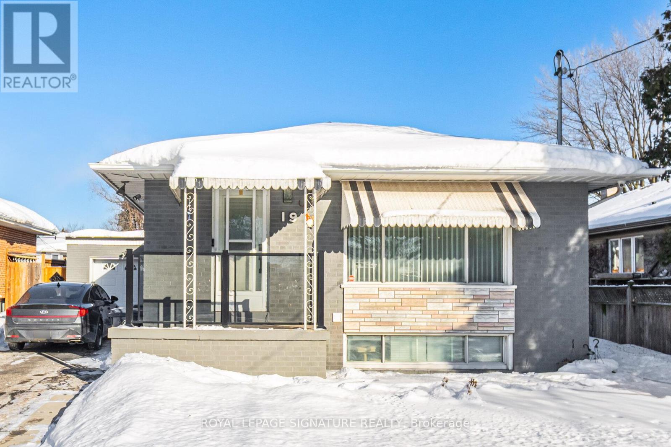Main - 57 Glenside Avenue
Toronto (Greenwood-Coxwell), Ontario
Bright Leslieville 2 Bedroom Apartment On Main Floor With Separate Private Entrance, Great Layout With A Lot Of Sunlight, Hardwood Floor, Kitchen Granite Counter Top, Minutes Walking To 24 Hours Street Car 506, Minutes Walking To Bus Stop To Greenwood Station, Minutes Walking To Greenwood Park, 15 Minutes Ttc To Core Downtown Area: Uot, Eaton Center, TMU, Hospitals, Banks, 5 Minutes Ttc To Gerrard Square Mall, Supermarkets, Restaurants, Bars, Parks & More, Price Included All Utilities (id:49187)
1501 - 25 Mcmahon Drive
Toronto (Bayview Village), Ontario
Saisons Condo, Luxury Building in North York. One bedroom + Den 530 Sqft Of Interior + 163 Sqft Of Balcony. Parking and Locker Included. Featuring Premium Finishes, Miele Appliances, Miele Dryer and Washer, Quartz Countertop with Calacatta backsplash, Closet Organizers, 9' ceilings, Spa Like Bath With Large Porcelain Tiles Surround, Laminate Floor Throughout. Balcony with Radiant ceiling heaters and Decking. With 80,000 Sqft of Megaclub Amenities Including Full size Basketball Court,Swimming Pool, Sauna, Fitness Gyms, Golf Simulator, Formal Ballroom, Wine Lounge And Touchless Car Wash, etc. Steps To Bessarion and Leslie Subway Station, Brand New Community Centre with Library and Day Care, Go Train Station, And Minutes To Hwy 401/404, Bayview Village and Fairview Mall. (id:49187)
16 Fifth Street W
Midland, Ontario
This well-appointed 2 bedroom, 2 bathroom rental unit offers a comfortable and functional living space in a convenient location. Featuring a bright and open floor plan, the unit includes a generous living and dining area perfect for everyday living or entertaining guests. Large windows allow for plenty of natural light throughout the home. The kitchen provides plenty of cabinet and counter space, making meal prep easy and efficient. The unit is well maintained and offers a clean, move-in-ready feel. (id:49187)
633 Allied Mews
Ottawa, Ontario
Beautiful and well-maintained fully furnished 3-bedroom, 2.5-bathroom home ideally located just 2 minutes from highway access, the Canadian Tire Centre, and Tanger Outlets. This property offers exceptional convenience with Costco, restaurants, shopping, and everyday amenities all close by. Thoughtfully designed with spacious living areas and comfortable bedrooms, it is perfect for families or professionals seeking both comfort and accessibility. Enjoy a prime location that combines effortless commuting with a vibrant lifestyle.Beautiful and well-maintained fully furnished 3-bedroom, 2.5-bathroom home ideally located just 2 minutes from highway access, the Canadian Tire Centre, and Tanger Outlets. This property offers exceptional convenience with Costco, restaurants, shopping, and everyday amenities all close by. Thoughtfully designed with spacious living areas and comfortable bedrooms, it is perfect for families or professionals seeking both comfort and accessibility. Enjoy a prime location that combines effortless commuting with a vibrant lifestyle. (id:49187)
2061 Allegrini Terrace
Ottawa, Ontario
Welcome to beautiful open concept home in the sought-after community of Bridlewood Trails. This amazing 4bed/3.5bath townhouse (2210 Sqft living space as per builder) with 9ft ceiling on the main floor and finished basement. Ceramic tiles on the kitchen and bathrooms and gleaming hardwood throughout the first floor. Large kitchen with high-end stainless-steel appliances and huge granite countertop with breakfast bar, spacious dining room, living room, powder room and laundry. Second floor offer large primary bedroom with 5-piece en-suite with walk in shower and walk in closet, 3 other good size bedrooms, full 3-piece bathroom. Finished basement with family room, 3-piece bathroom with walk in shower, and lot of storage available in the unfinished area. Easy access to parks, schools, public transit, restaurants and shopping. Photos were taken prior to the current tenant's occupancy. (id:49187)
162 - 301 Carnegie Avenue
Peterborough (Northcrest Ward 5), Ontario
ALL BRICK, ENERGY EFFICIENT home in the sought after Ferghana condominium complex, where the grass and snow are looked after for you! Live in a PARK LIKE SETTING with mature trees and beautiful perennial flower gardens in a great community! This prime north-end location offers the perfect blend of elegance and convenience. Direct entry to your home from a 2 CAR GARAGE, with a powder room close by. Step inside to a BRIGHT AND AIRY, open-concept living, kitchen and dining area, with maintenance free HIGH END VINYL TILE FLOORING. Featuring a STUNNING, MODERN KITCHEN with white cupboards, GORGEOUS QUARTZ COUNTER and tons of peninsula counter space with bar stools and a cupboard designed for easy access to the dining area. This kitchen is a CHEF'S DELIGHT with a spice rack drawer and a baking sheet cupboard, huge STAINLESS SINK with sparkling tile backsplash, and an outlet in the peninsula for ease of access. Patio doors bring in lots of light and open to an EXTENDED DECK area where you can retreat with coffee in hand for peace and quiet, enjoying the sounds of nature. The main floor primary bedroom suite is spacious with lots of closet space, and a well designed ENSUITE BATHROOM, and MAIN FLOOR LAUNDRY with full size washer & dryer. A wide staircase leads to the FULLY FINISHED BASEMENT which boasts high ceilings. There is an additional bedroom with a large closet, and a 4 piece washroom to provide your guests with a private getaway, and a large family room and GAS FIREPLACE to keep you warm, even if the power goes out. A large office/storage area provides your home with function and style that is easy to maintain, so that you can enjoy life and relax in style. LOW UTILITY COSTS, where the neighbouring units provide insulation and efficiency. Fresh wall PAINT IN 2026, all you need to do is move in! (id:49187)
A - 130 North Queen Street
Toronto (Islington-City Centre West), Ontario
Large Office & Common Warehouse Space for Lease. A well-appointed commercial facility offering expansive office and operational space, ideal for food distribution, logistics, or cold-storage-adjacent operations. Office & Staff Facilities: Large open-concept office area, Four (4) private offices and/or meeting rooms, Full kitchen. Dedicated eating room / mess hallStorage areas: Common washrooms, Two (2) change rooms with showers. Cold Storage & Logistics Access, One (1) large dry storage locker # 22 . Access to additional large coolers available up to 17575 SF. Shipping and receiving area : accessTwo (2) drive-in doors, Two (2) truck-level loading doors, Use of loading areas included. Value-Added Services: (Available at Additional Cost )Re-palletizing (no wrap), Re-palletizing with shrink wrap, Re-palletizing with strapping and corner boards, Pick & Pack services, Regular pallet supply, CHEP pallets, CFIA support (product retrieval), In-house inspection services. This versatile facility is well-suited for businesses requiring office space integrated with cold storage access, shipping infrastructure, and optional logistics services. NOTE: this is a sub-lease. Landlord is looking for a sub tenant that can bring in several trucks / containers a week and can repackage it and will be using the additional coolers and pallet services proved by the landlord. (id:49187)
3180 Post Road
Oakville (Go Glenorchy), Ontario
An Exceptional Fernbrook Carnegie Model in the Prestigious Glenorchy Community, ideally situated across from a beautiful park. This elegant 4+1 bedroom, 5-bath residence offers 2,963 sq. ft. of refined living space above grade, plus a professionally finished basement. Built in 2018, the home showcases a striking stone and stucco exterior and premium upgrades throughout. The open-concept design features 10-foot ceilings on the main level, coffered ceilings, and a chef-inspired kitchen with quartz countertops, high-end appliances, a large island, and custom coffee bar. The upper level offers four spacious bedrooms with ensuite or semi-ensuite access, including a luxurious primary suite with spa-like ensuite and walk-in closet. The finished basement includes a recreation area, fireplace, bar, additional bedroom, and full bath. Enjoy a beautifully landscaped backyard with a custom pergola, all in a sought-after location close to top schools, trails, shopping, and transit. (id:49187)
53 Boswell Drive
Brampton (Bram East), Ontario
Welcome To The Castle Mile! This Prestigious Community Offers A Rare Opportunity For Families And Investors To Step Into A Luxury Freehold Asset Available Under Builder Pricing - Unbeatable Value! The "Crystalview" Model (Elev. A) By Award-Winning DECO Homes Boasts A Bright, Open, And Highly Functional 1735 SQFT Layout. This 4-BedroomMasterpiece Features Soaring 9' Ceilings On Both Main And Upper Floors, A Chef's Kitchen With Massive Quartz Island, A Modern Stonecast Electric Fireplace And Premium Engineered Hardwood Throughout Main Floor And Upper Hallway. The Primary Bedroom Includes A Spa-Like Ensuite With A Double Vanity and Standing Glass Shower! The Home Is Equipped With A Smart Home Hub, EV Charger Rough-In, And An Owned HWT. Steps From Claireville Conservation, Near Top Schools, And Minutes From Hwy 427, 407, And 410. Capped Levies At $7,500. (id:49187)
3303 - 4015 The Exchange
Mississauga (City Centre), Ontario
Welcome to Exchange District 1, where modern elegance meets urban sophistication in the heart of Mississauga. This stunning 695 sq. ft. residence offers an exceptional layout designed for both comfort and style. Featuring 2 spacious bedrooms and 2 bathrooms, including a private ensuite, this suite effortlessly balances functionality with luxury.With 1 parking space , convenience is paired with lifestyle in this thoughtfully designed home. Located steps from Square One, transit, fine dining, and world-class amenities, this residence truly embodies upscale urban living at its finest. (id:49187)
94 Grassbank Road
Brampton (Sandringham-Wellington North), Ontario
Welcome to 94 Grassbank Rd - Never lived in, brand new 3-storey townhouse available for lease, offering the perfect blend of modern design, space, and functionality. Featuring approximately1,840 sq. ft. of living space, this home offers 3 spacious bedrooms on the upper level, plus a4th bedroom or den on the ground floor, 3.5 bathrooms, and a double-car garage-ideal for families or professionals. Enjoy bright, sun-filled interiors with large windows throughout. The open-concept living area features a modern kitchen with stainless steel appliances, ample cabinetry, and generous workspace, perfect for everyday living and entertaining. Two private decks provide ideal outdoor spaces for relaxing or entertaining. Located in a family-friendly neighborhood close to highly rated schools, shopping, parks, and offering easy access to major highways (410, 401, 407). Immediate occupancy available. (id:49187)
19 Rangoon Road
Toronto (Eringate-Centennial-West Deane), Ontario
This beautifully renovated detached bungalow offers a rare opportunity to lease a fully updated home with exceptional outdoor space and parking. Featuring 3 spacious bedrooms, 1 modern full bathroom, the main level has been completely renovated top to bottom, including new flooring, a stylish contemporary kitchen, updated bathroom and fresh finishes throughout. A newly built,year-round sunroom adds valuable extra usable space. Situated on a quiet residential street in a family-friendly community, the home is close to parks, schools, shopping, and everyday amenities, with easy access to TTC transit and major routes for convenient commuting (Hgwy 401,407 and QEW). The property includes 4 driveway parking spaces. Ideal for tenants seeking a move-in-ready detached home with modern upgrades, ample parking, and a well-connected Toronto location. Additional Storage space available next to the Sunroom. No rental items. Private Laundry. (id:49187)

