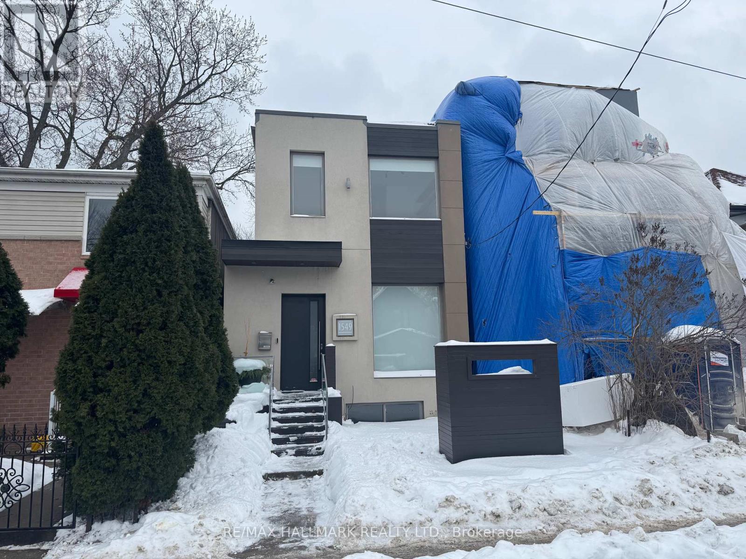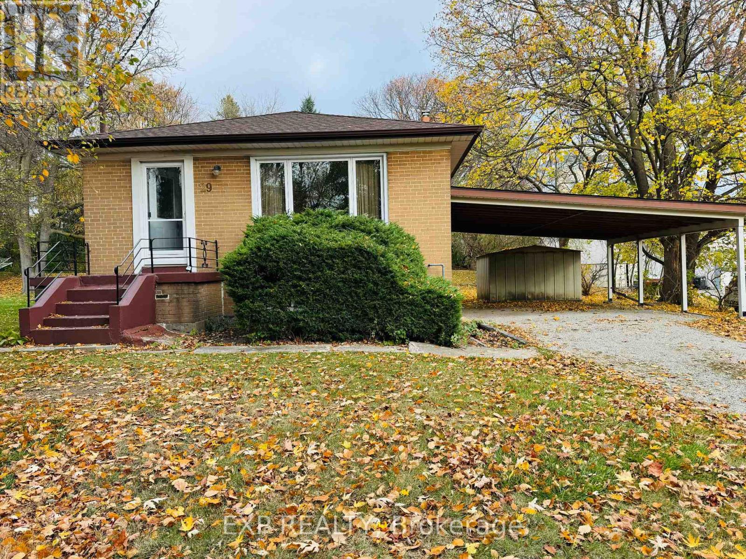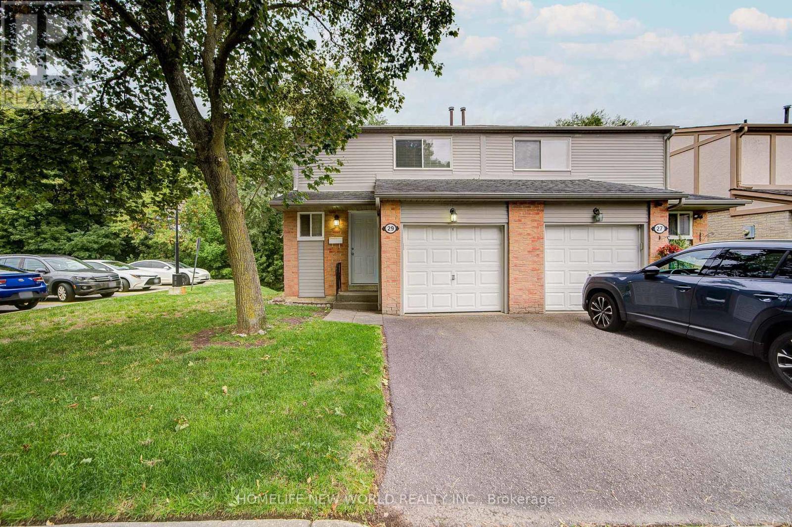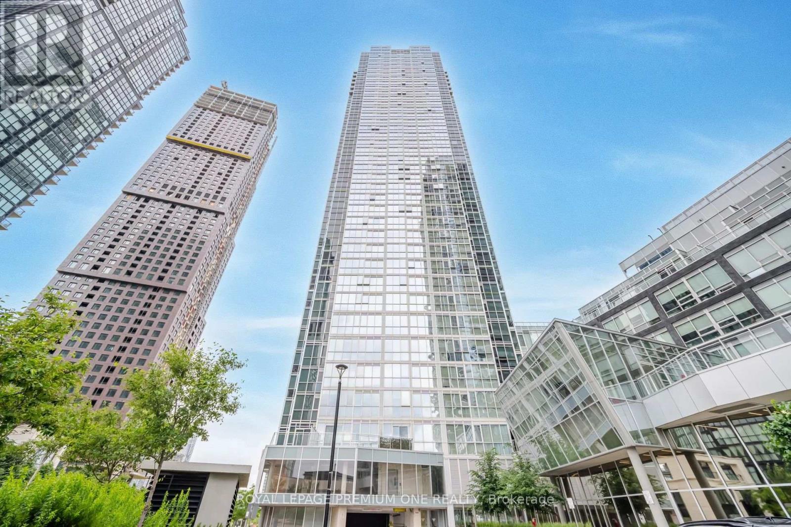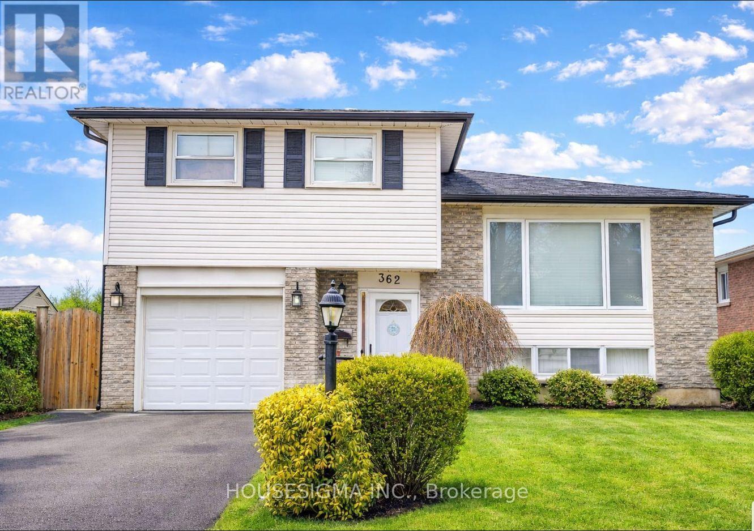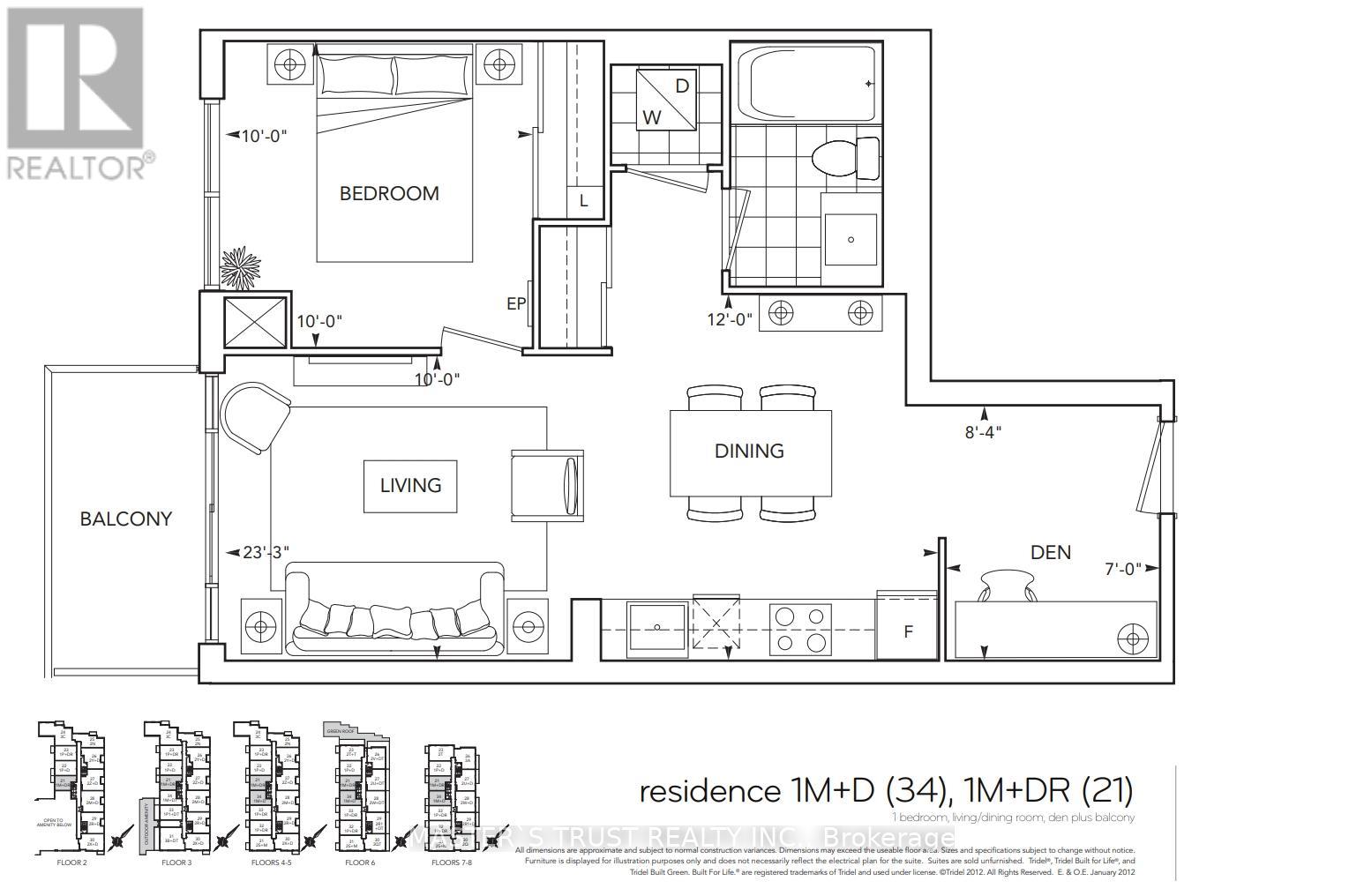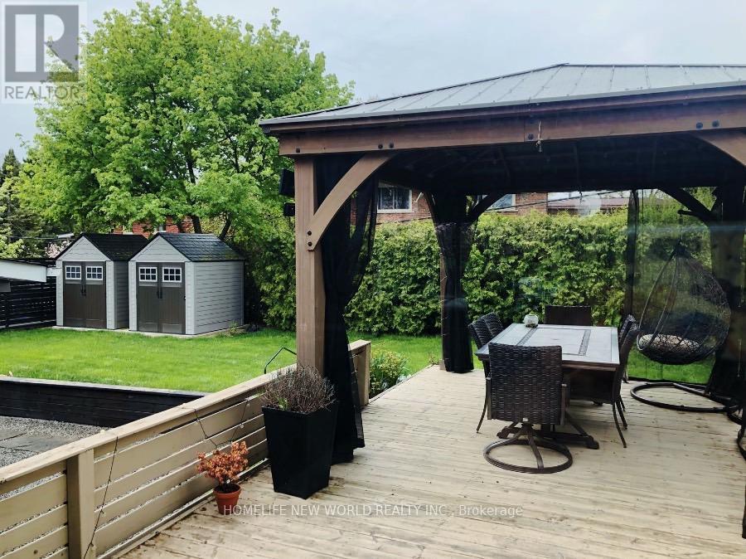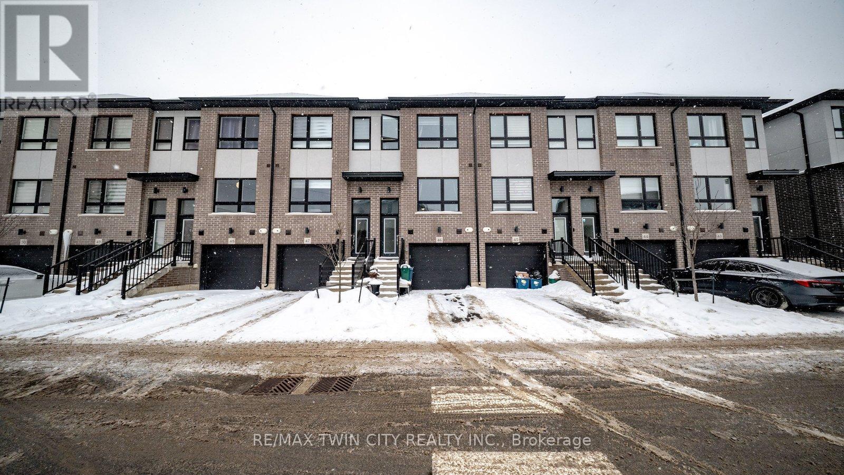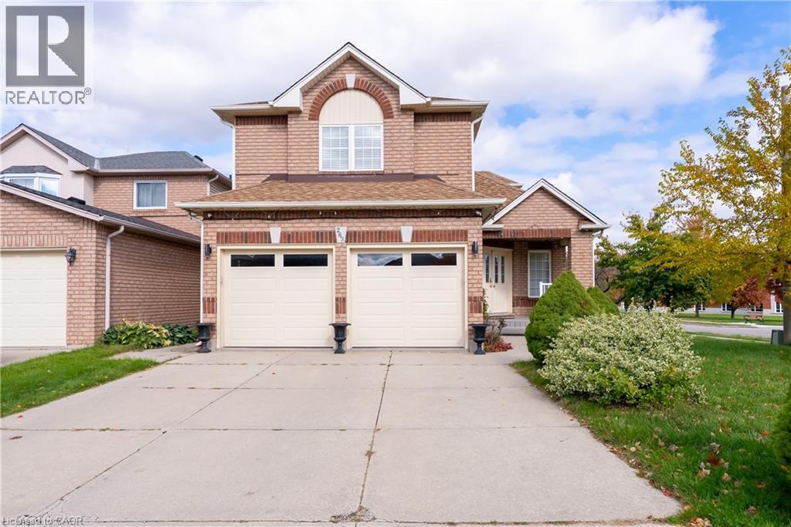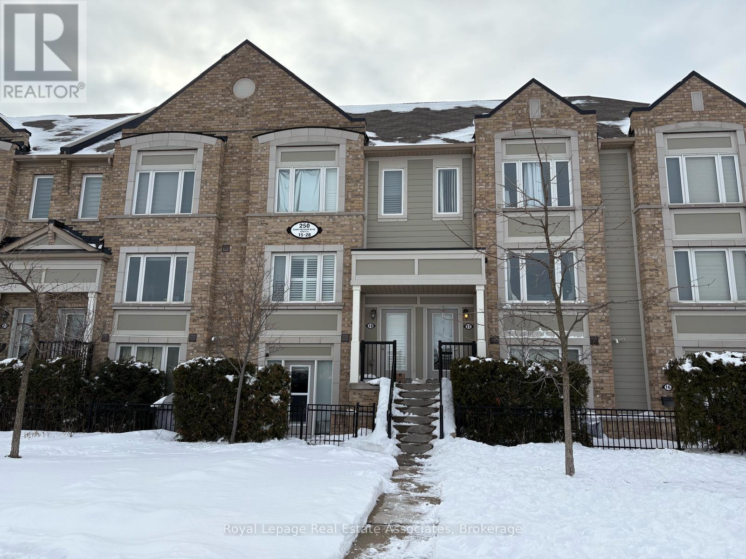1549 Dundas Street E
Toronto (South Riverdale), Ontario
Welcome to 1549 Dundas St E, Where function meets refined urban design, this modern detached 3-bed, 4-bath home with 2 car parking blends architectural sophistication, thoughtful craftsmanship, and effortless everyday living. Ideally positioned between Leslieville & Riverdale, a short drive to the Beach. Inside, 10 ft ceilings on the main and second levels create a bright, open ambience, enhanced by oversized windows and floor-to-ceiling patio doors. Oak hardwood flows throughout, and the main level includes motorized blinds for privacy. Rooftop solar panels generate electricity and can also feed power back to the grid. The open-concept main floor centres around a chef-inspired kitchen with a Wolf range, stainless steel appliances, quartz island with seating, a built-in banquette, and a cappuccino machine. The living area features a gas fireplace and a seamless walkout to the entertainer's deck with a built-in and lounge & BBQ station . A glass gate leads to a private spa retreat with a hydrotherapy hot tub, plus a backyard with space for dining and play. A motorized garage door opens to the laneway for added convenience. Upstairs, the serene primary suite offers abundant light and a private balcony. The spa-like ensuite includes a dramatic two-person glass shower with a modern soaker tub inside. The walk-in closet features custom shelving and built-ins. The second bedroom is bright with a skylight, while the third includes custom built-ins and a desk. All bedroom closets, plus the main entrance closet, include high-quality custom storage systems. The lower level offers high ceilings, a separate entrance, and a full rough-in, creating flexibility for a future income suite, gym, media room, or in-law apartment. Pot lights, modern finishes, and smart-home-ready wiring complete the home. Steps to Greenwood Park, schools, TTC, cafes, and neighbourhood favourites like Blondies Pizza. This is standout modern living in one of Toronto's most vibrant pockets. (id:49187)
29 Bayview Parkway
Newmarket (Huron Heights-Leslie Valley), Ontario
* Cozy 3 Bedroom Bungalow With Partially Finished Basement & Large Backyard On Davis Drive In The Heart Of Newmarket * Conveniently Located Near All Amenities: Southlake Hospital, Huron Heights High School, Newmarket Go Train Station, New Viva Transit Line * Short Drive To Upper Canada Mall, Hwy 404/400, Walmart, Hardware Store & Restaurants * (id:49187)
29 New Havens Way
Markham (Thornhill), Ontario
Great Location. Beautifully 3+1 bedroom, 4-bathroom semi-detached condo With Finished Walk-Out Bsmt situated in one of the most peaceful and family-oriented communities. This spacious home features a spacious living and dining area, Quartz counter-tops kitchen with breakfast area, W/O to balcony for BBQ, and three generously sized bedrooms upstairs with new hardwood floor. Master bedroom with 3PC Ensuite. Lots of Upgrade. Walkout Basement for potential rental income. Top-ranked school district, including Thornhill Secondary, St. Roberts Catholic High School, Westmount Collegiate, Henderson Public School (Gifted Program), and Alexander Mackenzie High School (IB Program). With public transit, green spaces, shops, and restaurants just steps away and Yonge Street, Hwy 407/404, Thornhill Community Centre, and major malls only minutes away. (id:49187)
3609 - 2916 Highway 7 Road E
Vaughan (Concord), Ontario
Breathtaking 2-bedroom + den end-unit at Expo, approximately 1,100 sq/ft., with 3 exposures (N/E/S) flooding the space with natural light and stunning views. This owner-occupied home has been meticulously upgraded for style and comfort: electric blinds, sculptural statement lighting, luxe brass accents, warm wood elements, rich dark floors, and sleek modern-industrial finishes. It features an open-concept layout with designer cabinetry, clean contemporary lines, and boutique-hotel inspired details, creating a sophisticated, move-in ready space. Tenant will enjoy every thoughtful upgrade in this truly standout home centrally located in Expo City. Large rooms, large closets, and a massive den perfect for a home office setup. Floor-to-ceiling windows, built-in appliances, modern light fixtures, and automatic blinds enhance the space. Centrally located in Expo City with fantastic amenities, plus underground parking and a locker. (id:49187)
362 Newgate Avenue
Oshawa (Centennial), Ontario
Exceptional setting in the desirable Beau Valley School district. This rarely available 4-level sidesplit is situated on a quiet street offering added privacy and open surroundings. The main level welcomes you with a generous entryway, direct garage access, and a spacious family room complete with a wood-burning fireplace and a walkout to the patio, creating a seamless indoor-outdoor living experience. The eat-in kitchen features quartz countertops and opens onto a deck overlooking a beautifully maintained inground pool, ideal for summer entertaining, with a fully fenced (recently installed) and private backyard. The combined living and dining areas are bright and airy, highlighted by an oversized window. Three bedrooms and a full bathroom are located on the upper floor. Don't miss this opportunity to own a beautiful home in one of the area's most sought-after neighbourhoods in Oshawa. (id:49187)
634 - 55 Ann O'reilly Road
Toronto (Henry Farm), Ontario
Luxury Tridel "Parkside" Condo In North York's Most Sought-After Neighborhoods, Bright And Spacious One Bedroom + Den Unit With Unobstructed West View, Excellent Amenities: Indoor Pool, Theater Screening Rm, Rec Room, Party Room, Guest Suites, Private Dining, Rooftop Garden And Terrace, 24 Hrs Concierge & More!, Close To Don Mills Subway Station, Hwy 404-401, Seneca College, Fairview Mall, Supermarket. Listing pictures was taken before the current tenant move in. (id:49187)
1-Bedroom - 30 Castlegrove Boulevard
Toronto (Parkwoods-Donalda), Ontario
Upper-Level One Bedroom For Rent Only. Share Bathroom & Kitchen. All utilities, internet, bed & One parking space on the driveway are included. Newly Renovated Kitchen & Bathroom, Gas Furnace, Fireplace And Central Air Conditioning. Walking Distance To Good Schools, Parks, Nature Trails, Shops & Ttc. Steps From Community Pool, Rink And Tennis Court. Close To Dvp/404. Direct Bus 20Mins From Underhill To Downtown. **EXTRAS** Sofa, dining table set , bedroom sets (id:49187)
46 - 720 Grey Street
Brantford, Ontario
Welcome to 720 Grey Street, Unit 46, in beautiful Brantford. This modern and well-maintained townhouse offers 3 generous bedrooms and 3 bathrooms, providing plenty of space for growing families or professionals alike. The bright, open-concept main floor features a functional layout ideal for everyday living and entertaining, with ample natural light throughout.Enjoy the convenience of an attached garage and a rare walk-out basement, offering additional living space, storage, or future finishing potential. Located in a highly desirable and family-friendly community, this home is close to schools, parks, shopping, restaurants, and all essential amenities. With easy access to transit and major routes, this property combines comfort, style, and an excellent location-an ideal place to call home. (id:49187)
263 Hepburn Crescent
Hamilton, Ontario
Looking for young professionals! This bright and spacious basement unit in West Mountain Hamilton offers a comfortable living space filled with natural light. Featuring two spacious bedrooms with a separate entrance for privacy, a 4-piece bathroom, and an en-suite laundry room. It’s just steps away from the 33 route bus stop, providing easy access to public transit, and is located in a quiet neighborhood with nearby amenities. (id:49187)
136 Lauder Avenue
Toronto (Corso Italia-Davenport), Ontario
An exceptional opportunity to acquire a well-established, highly regarded take-out coffee shop known for delivering top-tier coffee quality and operational excellence. With a 4.9-starGoogle rating, over four years of loyal repeat customers, and a strong local reputation, this business is a proven performer. The shop has been thoughtfully designed for maximum efficiency, allowing the entire operation to be run seamlessly by a single barista. Workflow is intuitive, streamlined, and built to support consistent volume without added labour-making this an ideal owner-operator or semi-absentee opportunity. Low monthly rent of $1,539 inclusive of HST. The space features a beautiful European-style patio, usable three seasons of the year, providing additional seating and strong curb appeal. Large front-facing windows create a bright, sun-filled environment year-round, enhancing the customer experience and visibility. The café was professionally designed by Atelier Riot, with a fully custom build-out and significant infrastructure upgrades were completed, including upgraded electrical, extensive plumbing, and front and back counter service lines, ensuring the space is future-proof and built to commercial standards. Very low ($1,500 monthly), long-term lease, offering exceptional stability and downside protection. With fixed, affordable rent and a simplified operating model, this business is extremely difficult to fail, even in changing market conditions. Ideal for: owner operators, first time business buyers, experienced cafe owners looking for a second location, investors looking for a low-risk, turnkey hospitality asset. This is a rare opportunity to acquire a thoughtfully designed, operationally efficient coffee shop with built-in stability. (id:49187)
19 - 250 Sunny Meadow Boulevard
Brampton (Sandringham-Wellington), Ontario
Welcome to this charming 1 bed 1 bath condo townhouse located on the main floor with a walk-out terrace and direct access to your privately owned 1 car garage parking spot. This home offers stainless steel appliances, a walk in pantry offering ample storage space and has been freshly painted with new flooring. Ideal for first-time buyers or downsizers, this home offers a functional layout with comfortable living space throughout. Enjoy the convenience of being just steps from shopping, parks, schools, and everyday amenities, with easy access to transit and major routes. A great opportunity to own in a vibrant, family-friendly community. (id:49187)
2500 Cobbinshaw Circle
Mississauga (Meadowvale), Ontario
Decent oversized upper unit of a semi-detached home in a highly desirable neighborhood! Bright and spacious with an open concept living and dining area, a modern eat-in kitchen and stainless steel appliances, plus three generously sized bedrooms. 1 Full Washroom & 2 Powder Rooms. Large backyard perfect for gardening or outdoor enjoyment including huge storage. Excellent location with quick access to Hwy 401/403/407, minutes to Meadowvale Town Centre, and within 10 minutes to two GO Stations, close to No Frills, Tim Hortons, McDonalds, and lots of restaurants. Surrounded by parks and trails, this home combines comfort, convenience, and lifestyle! Tenant Pays 70% Of Utilities. No Carpet in the house. (id:49187)

