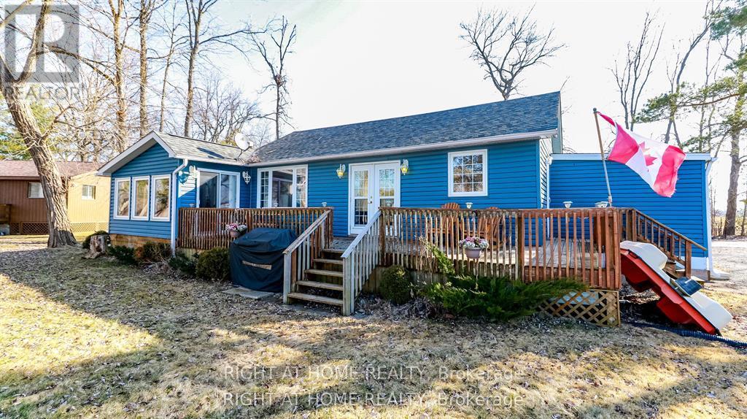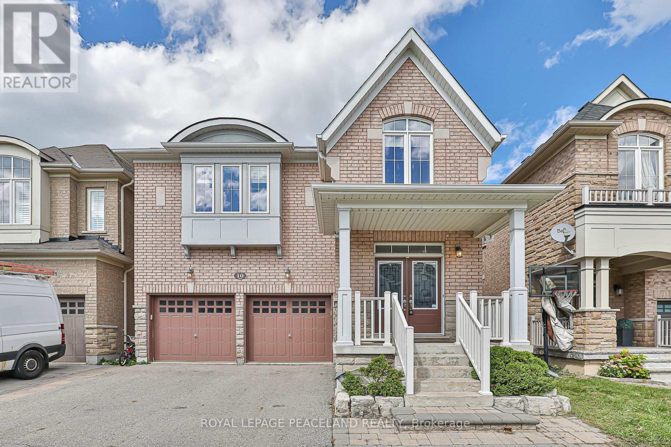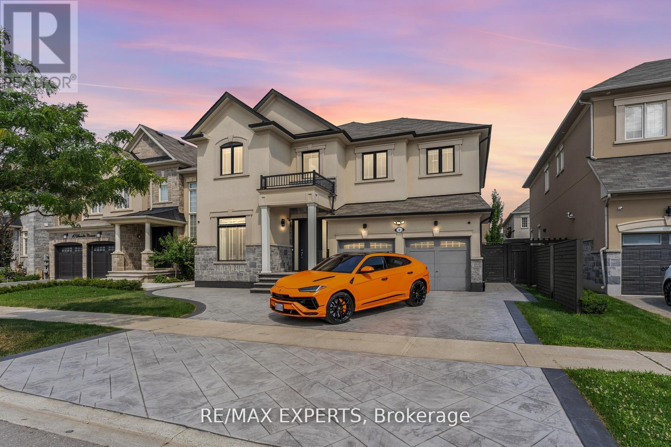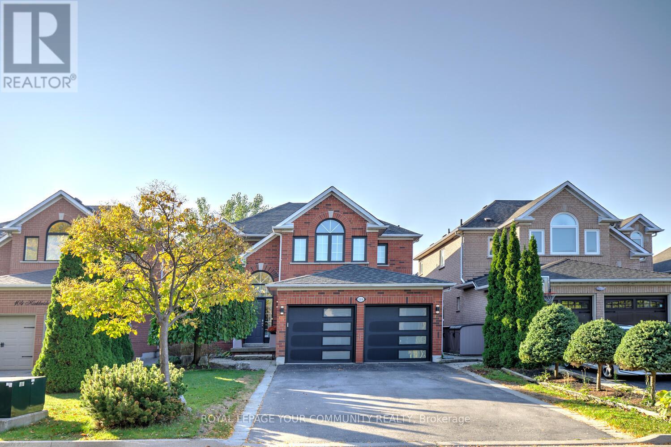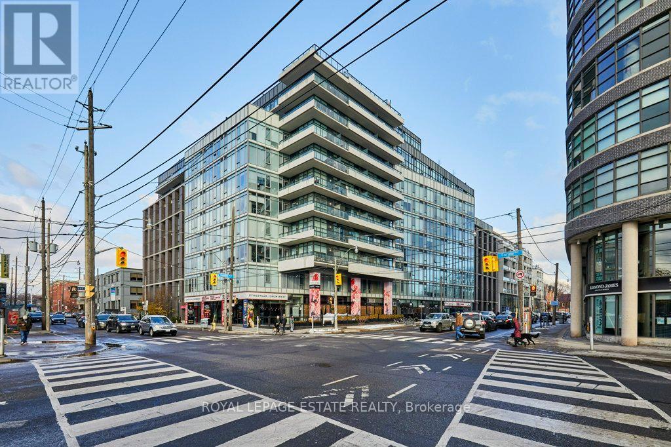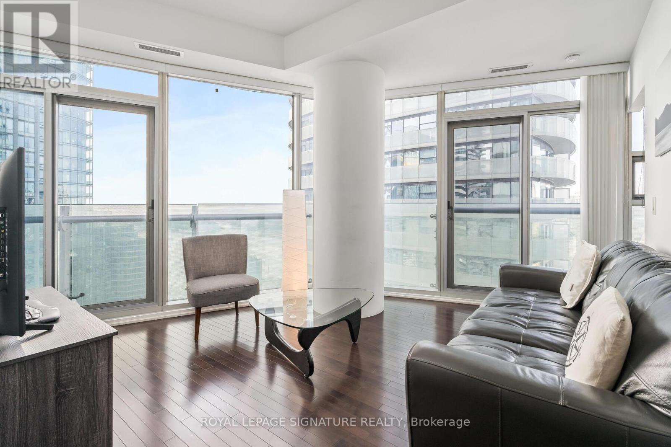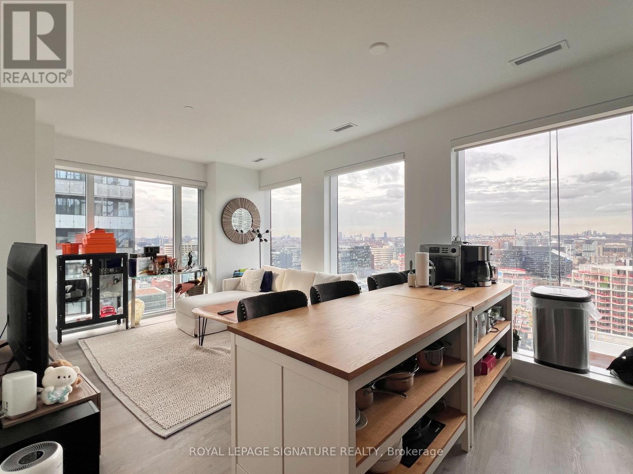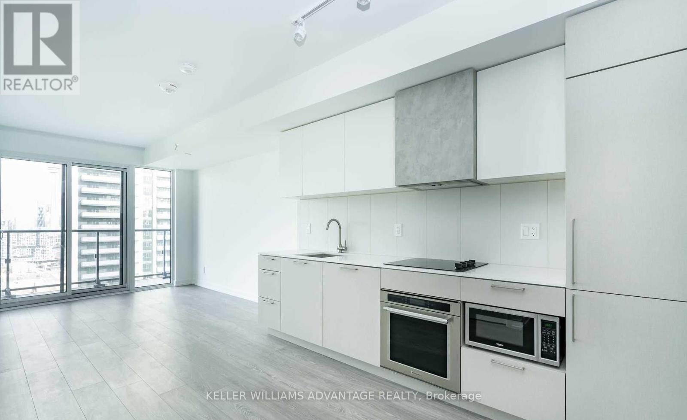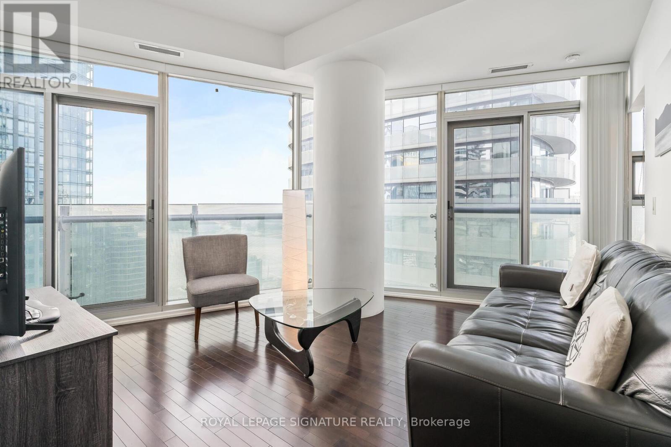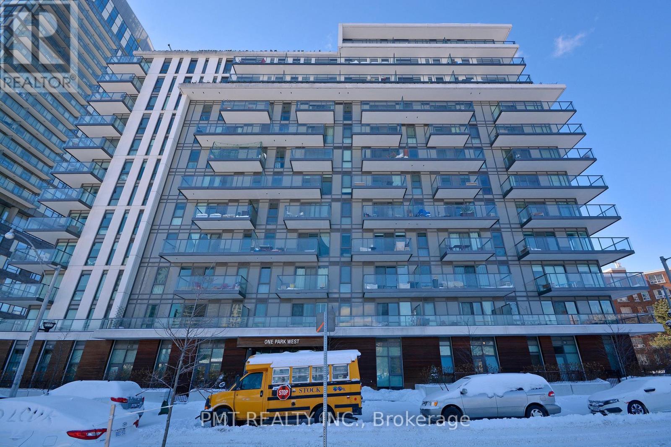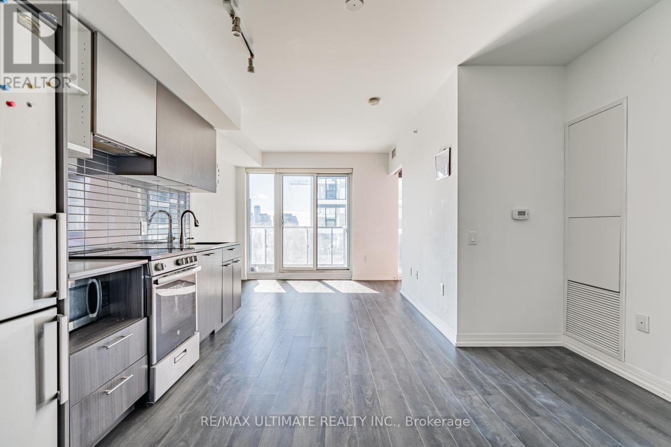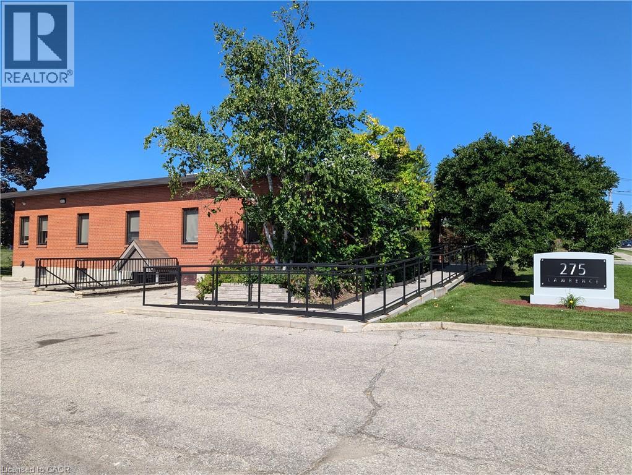20 Long Point Road
Tay, Ontario
Welcome to this quaint waterfront home with westerly views over Georgian Bay, providing endless sunsets, hours of relaxation, swimming in the shallow sandy beachfront, fishing and watersports on the Bay for the enthusiasts. The Living, Kitchen/Dining and Family rooms all have views to the Bay, with 2 walkouts to the deck, and the spacious yard for family games and campfires. The home is complemented with 3 bedrooms, 3 piece bath and a laundry room with an additional storage area. Situated in a quiet area, it also has easy access to Hwy 400, 90 Min to the GTA and 15 min to Mount St Louis Moonstone for your winter enjoyment as well. This home is available for a 1 year lease, and comes fully furnished. Year Round waterfront enjoyment. (id:49187)
10 Pavlova Crescent
Richmond Hill (Oak Ridges), Ontario
Beautiful Bright & Spacious 4 Bedrooms Detached In Desirable Oak Ridges, Double Door Entrance, 9 Feet Ceiling On Main Level. Open Concept, Granite Countertop With Backsplash, Centre Island, Large Family Room With Gas Fireplace. W/O To Fully Fenced Yard. Professionally Finished Basement By Builder Offering Spacious Recreation Room And Office Area. Walking Distance To School, Trail, Public Transit, Yonge St, Parks, Minutes To Hwy 404, Lakes, Golf Courses, Groceries & More. (id:49187)
6 Dunrobin Crescent
Vaughan (Kleinburg), Ontario
Welcome to 6 Dunrobin Crescent, an exceptional residence nestled in the highly sought-after Kleinberg Crown Estates neighborhood of Vaughan. This stunning executive home is perfectly situated on a generous 50-foot-wide by 105-foot-deep lot within an exclusive community renowned for its luxurious multi-million dollar homes, offering a lifestyle of elegance and comfort. As you approach the property, you will be greeted by a beautifully designed stone and stucco exterior that exudes sophistication. The residence boasts a two-car garage and a spacious five-car driveway, providing ample parking for family and guests. With a generous living space this home is designed to accommodate both everyday living and entertaining with ease. Inside, the home features an array of premium upgrades and high-end finishes that elevate its appeal. The main floor showcases impressive 10-foot ceilings, creating an open and airy atmosphere, while the upstairs features 9-foot ceilings that enhance the sense of space. The custom-designed floor plan includes an expanded kitchen and master suite, perfectly tailored for modern living. The gourmet kitchen is a chefs dream, equipped with top-of-the-line appliances, including a Wolf stove and a Sub-Zero fridge. The upgraded cabinets and countertops not only provide functionality but also add an element of style to the space. Whether you're hosting a casual family dinner or an elegant soiree, this kitchen is sure to impress. Additional features throughout the home include exquisite hardwood flooring, 8-foot doors that lend an air of grandeur, recessed pot lights, and premium lighting fixtures that create a warm ambiance. The in-ceiling speakers provide a state-of-the-art audio experience, perfect for entertaining or relaxing at home. Custom closets offer ample storage solutions, ensuring that everything has its place. Elegantly Wainscotted throughout the home. (id:49187)
108 Kirkbride Crescent
Vaughan (Maple), Ontario
Entire Property For Rent In Maple! Welcome to 108 Kirkbride Crescent offered for lease! A stunning, move-in-ready 4-bedroom, 3-bathroom residence in one of Vaughan's most desirable Maple neighborhoods! This beautifully maintained 2-car garage gem offers a generous 2,766 sq. ft. of sun-filled above grade space plus finished basement - perfect for families ready to settle into comfort and style. Enjoy a warm and welcoming open-concept main floor, perfect for everyday living and entertaining. Featuring hardwood floors, a large formal dining room and separate living room overlooking each other, and a sun-filled family room with a cozy 3-sided gas fireplace, this home makes it easy to host family dinners or unwind after a busy day. The modern eat-in kitchen includes newer (2024) stainless steel appliances, ample cabinetry, and direct access to a private, South-facing backyard-ideal for BBQs, playtime, and making lasting memories outdoors. Upstairs, discover 4 oversized bedrooms, including a luxurious primary retreat with an expansive walk-in closet and a spa-inspired 5-piece ensuite, complete with a deep soaker tub and separate standing shower. Finished basement enhances the space, it offers a great multi-functional space, cold room and loads of storage! Additional family-friendly features include: direct garage access; no sidewalk - allowing 6-car parking total; a quiet, safe crescent just steps from Vaughan's Cortellucci Hospital, parks, community centres, top-rated schools, public transit & everything a busy family needs. Don't miss your chance to move in and spend your holidays here! (id:49187)
525 - 1190 Dundas Street E
Toronto (South Riverdale), Ontario
Welcome to The Carlaw - an impeccably designed loft apartment that offers a bright and efficient footprint, making it the perfect entry point into one of Toronto's most coveted neighbourhoods. This is your opportunity to acquire a home or pied-à-terre featuring 9-foot exposed concrete ceilings and floor-to-ceiling windows that fill the open-concept layout with natural light, all finished with engineered hardwood flooring. The kitchen is optimized for modern living with integrated appliances, a full-size oven, quartz countertops, and under-cabinet lighting. The primary bedroom offers excellent storage with wall-to-wall closets and additional practical details like a proper entry hall closet and separate ensuite laundry with room for cleaning supplies further enhance the efficiency of the space. Enjoy private outdoor living on your north-facing balcony with a Gas BBQ Hookup and its covered design, allowing for more year-round usability. Take advantage of premium building amenities including a rooftop terrace with City skyline views and gorgeous sunsets, a fully equipped gym, party room, 24-hour concierge, a rentable guest suite, and underground paid visitor parking. Hungry? Piano Piano is in the building! Night out? Crows Nest Theatre is right downstairs or walk to Queen or Gerrard and head out for a night of cocktails or culinary adventures. This locations provides the best of Leslieville and Riverside, offering immediate access to the area's best shops, cafes, parks, and transit, fulfilling the dream of a completely walkable lifestyle. Don't miss out on this fantastic opportunity to claim your spot in a prime location. Welcome home! (id:49187)
3705 - 14 York Street
Toronto (Waterfront Communities), Ontario
Live In The Heart Of Downtown Toronto! Split layout 2-bedroom + den condo with great finishes throughout, including granite countertops, integrated Stainless Steel appliances,Hardwood and Tile Flooring, 11' Ceilings, and Floor-To-Ceiling Windows With A Lake View and CN Tower. The building has direct access to the Underground path, Longo's and LCBO. The Heart Of The City is At Your Door, You'll Want To Get Out & Experience The Best Of The City!Don't Wait-Live & Enjoy Downtown! (id:49187)
1905 - 470 Front Street W
Toronto (Waterfront Communities), Ontario
Experience contemporary luxury at THE WELL by Tridel, a premier downtown address at Front and Spadina - just steps from acclaimed restaurants, premium retail, and all the conveniences that make downtown living effortless. This gorgeous 2-Bedroom,2-Bathroom north west corner suite features a split bedroom floor plan offering 926-sf of living space. Floor-to-ceiling wraparound windows in the living room create a bright, airy atmosphere during the day, and offer spectacular city views at night. The kitchen features integrated full-size appliances and sleek finishes that blend seamlessly with the open-concept living area. The primary suite includes a double closets and a 3-piece ensuite, while the second bedroom has its own closet and window, making it ideal for a home office or a hybrid space. A large foyer closet and separate laundry room provide extra in-suite storage. Resort-style amenities include 24-hours concierge, a fully-equipped fitness centre, elegant party room, private dining room, multimedia lounge, rooftop pool with loungers, sundeck, outdoor lounge with alfresco dining and BBQ, and more. Step outside and enjoy everything THE WELL has to offer - from curated shopping and dining to year-round entertainment. Conveniently located just steps to the Spadina streetcar with direct access to Union Station, King West, coffee shops, restaurants, supermarkets, and fitness studios. Minutes to Canoe Landing Park and Community Centre, Library, Rogers Centre, and the Waterfront. A short walk to the Tech Hub, Theatre District, Financial District, Union Station, and Scotiabank Arena. Enjoy easy access to waterfront trails and YTZ Airport. One locker included. Move in January 1st! (id:49187)
2721 - 19 Western Battery Road
Toronto (Niagara), Ontario
Gorgeous 1+1 Unit At Zen King West. Den Can Be Used As 2nd Bedroom Or Large Office Space. Spectacular South East Facing City And Lake Views. Enjoy Two Full Bathrooms: Spacious Master Ensuite With A Tub And Ample Storage And Guest Bath To Spare. Panoramic Views From The Balcony. Floor To Ceiling Windows Throughout And Thoughtful Storage Space In The Kitchen. Kitchen Boasts Built In Appliances. Washer And Dryer Ensuite. Extras: Plenty Of Shopping, Restaurants, Parks, Entertainment Close by. All Existing B/I And S/S Kitchen Appliances: Stove, Fridge, Washer/Dryer. Any Existing Light Fixtures Are Included. (id:49187)
3705 - 14 York Street
Toronto (Waterfront Communities), Ontario
Live In The Heart Of Downtown Toronto! Split layout 2-bedroom + den condo with great finishes throughout, including granite countertops, integrated Stainless Steel appliances,Hardwood and Tile Flooring, 11' Ceilings, and Floor-To-Ceiling Windows With A Lake View and CN Tower. The building has direct access to the Underground path, Longo's and LCBO. The Heart Of The City is At Your Door, You'll Want To Get Out & Experience The Best Of The City!Don't Wait-Live & Enjoy Downtown! (id:49187)
1203 - 260 Sackville Street
Toronto (Regent Park), Ontario
Welcome to One Park West at 260 Sackville Street - a well-appointed residence offering comfort, convenience, and city living at its best. This bright and functional 2-bedroom, 1-bath suite features a smart layout and is ideally located steps from Regent Park, with everyday essentials, cafés, and local favourites all within easy reach. Enjoy seamless commuting with quick access to the Dundas streetcar, plus nearby parks, trails, and vibrant neighbourhood amenities. Residents can take advantage of an impressive lineup of building features, including a rooftop deck, 24-hour concierge, fitness centre and sauna, party room, games room, media room, business centre / meeting space with WiFi, visitor parking, secure underground parking garage, and enhanced security system. Plus, Fibrestream Internet is available for fast, reliable connectivity. A fantastic opportunity to live in a modern building in one of Toronto's fastest-evolving communities. (id:49187)
1620 - 251 Jarvis Street
Toronto (Moss Park), Ontario
Bright and spacious split 2-bedroom unit with a locker, located at Dundas Square Gardens. Features include laminate flooring throughout, a modern kitchen with stainless steel appliances, a stylish backsplash, and track lighting. The open-concept living and dining area leads to a private balcony, offering plenty of natural light through floor-to-ceiling windows. Both bedrooms are generously sized with ample closet space. Enjoy the convenience of an ensuite full-size laundry. The 4-piece bathroom includes a relaxing soaker tub. Over 16,000 sq. ft. of outdoor space, a sky lounge, rooftop, gym, and 24-hour concierge. Just minutes from Toronto Metropolitan University, George Brown College, Massey Hall, Queen subway station, and the Dundas Streetcar. AAA+ building amenities! (id:49187)
275 Lawrence Avenue Unit# Lower
Kitchener, Ontario
Large open space approx. 2000 sq. ft. for rent - GROSS RENT All inclusive (Utilities, TMI, Internet) - perfect for a Place of Worship, community center, art classes, yoga studio, hobby space, educational workshops and classes, etc. Weekend and after hour uses are preferred. Includes its own kitchenette, 2 bathrooms, private entrance, and free parking. (id:49187)

