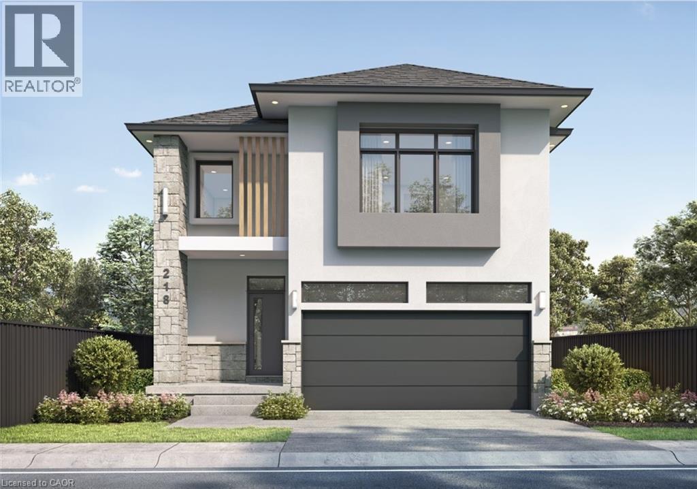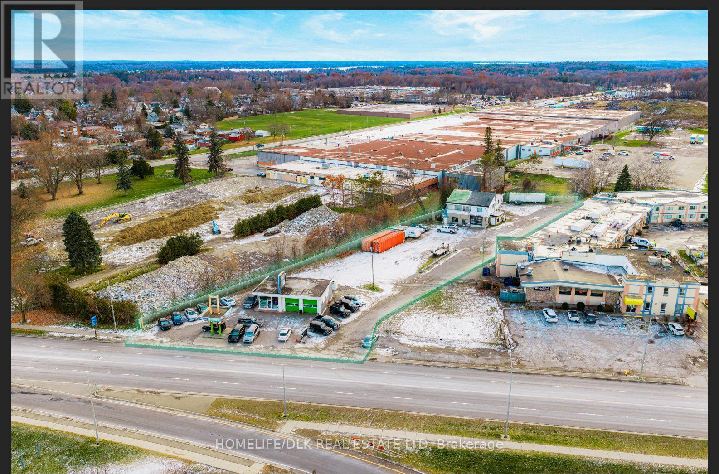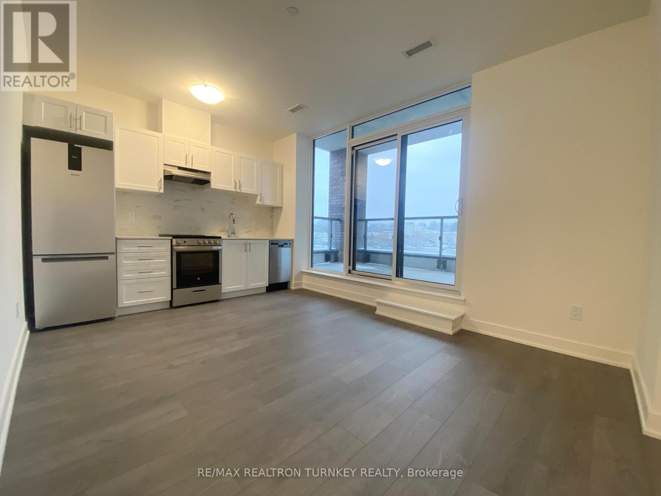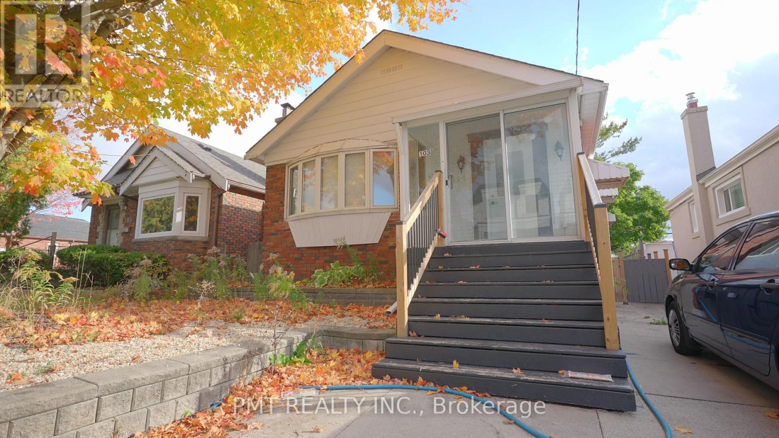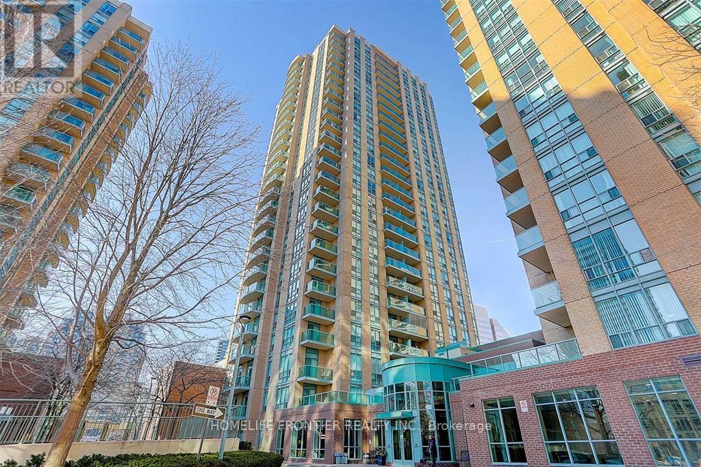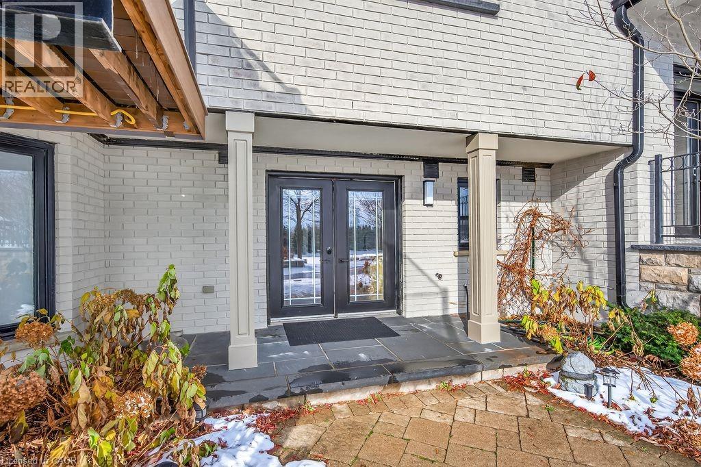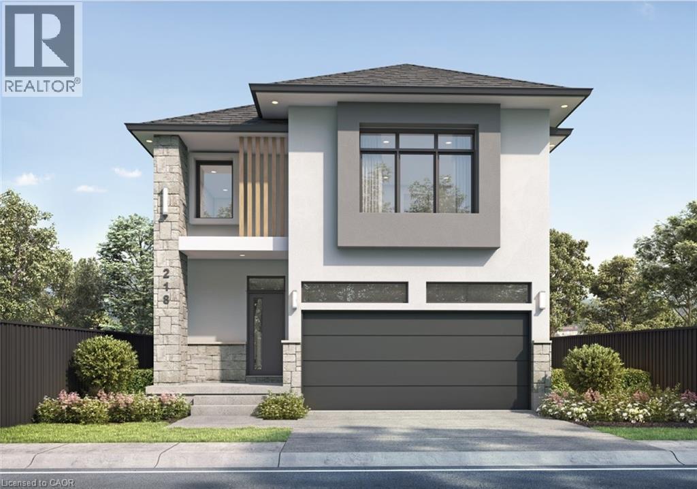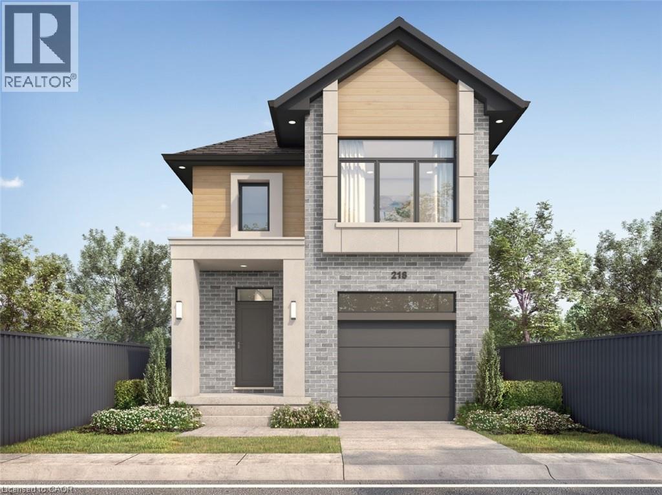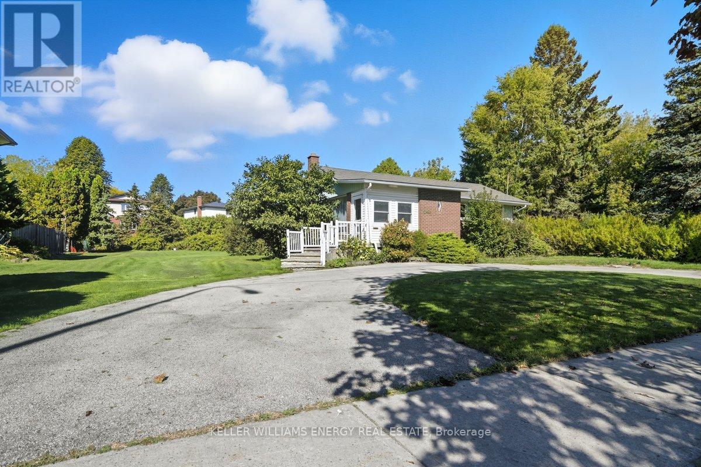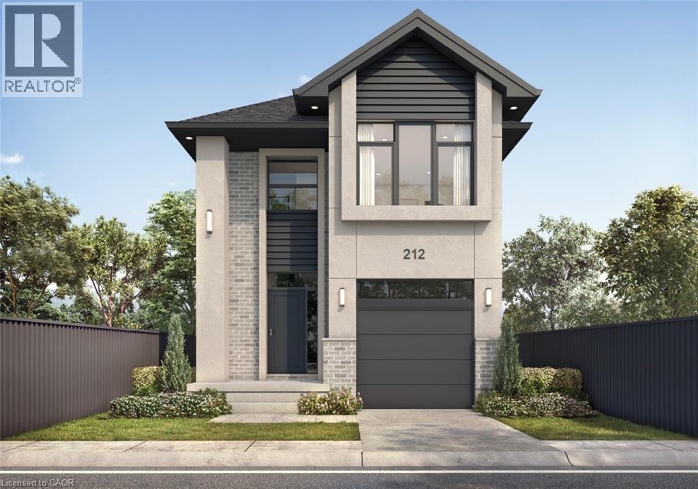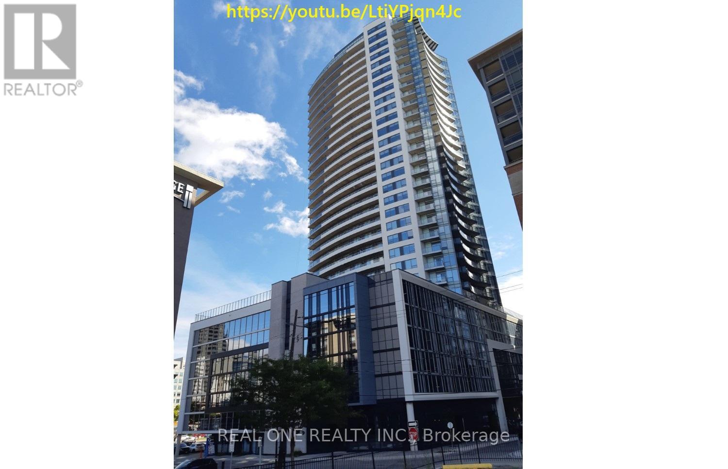460 Green Gate Boulevard
Cambridge, Ontario
MOFFAT CREEK - Discover your dream home in the highly desirable Moffat Creek community. These stunning detached homes offer 4 and 3-bedroom models, 2.5 bathrooms, and an ideal blend of contemporary design and everyday practicality. Step inside this Hibiscus A end-model offering an open-concept, carpet-free main floor with soaring 9-foot ceilings, creating an inviting, light-filled space. The chef-inspired kitchen features quartz countertops, a spacious island with an extended bar, ample storage for all your culinary needs, open to the living room and dining room with a walkout. Upstairs, the primary suite is a private oasis, complete with a spacious walk-in closet and a luxurious 3pc ensuite. Thoughtfully designed, the second floor also includes the convenience of upstairs laundry to simplify your daily routine. Enjoy the perfect balance of peaceful living and urban convenience. Tucked in a community next to an undeveloped forest, offering access to scenic walking trails and tranquil green spaces, providing a serene escape from the everyday hustle. With incredible standard finishes and exceptional craftsmanship from trusted builder Ridgeview Homes—Waterloo Region's Home Builder of 2020-2021—this is modern living at its best. Located in a desirable growing family-friendly neighbourhood in East Galt, steps to Green Gate Park, close to schools & Valens Lake Conservation Area. Only a 4-minute drive to Highway 8 & 11 minutes to Highway 401.**Lot premiums are in addition to, if applicable – please see attached price sheet*LIMITED TIME PROMOS builder's standard appliances included & $5,000 in upgrades. (id:49187)
146 Stewart Boulevard
Brockville, Ontario
Nearly an acre of commercial property close to 401 in Brockville. Two buildings, both with roll up doors. Front building currently rented to car dealership. Rear building main floor is shop with 2 apartments above. Ideal for RV or car dealership, contracting, building supply, etc. (id:49187)
574 Conservation Drive
Brampton (Snelgrove), Ontario
Experience the pinnacle of privacy and prestige in this 14,000 sq.ft. limestone clad estate, situated on a wooded 1-acre lot directly across from Heartlake Conservation Area. With a replacement value of $12.8M, this masterpiece underwent a 4 year rebuild that radiates luxury, and was completed in 2008. Featuring a 4-car garage with wash bay and a chef's kitchen with double islands, galley kitchen, and servery. The residence hosts 5 ensuite bedrooms, including a jaw-dropping 3,300 sq.ft. primary retreat with a private library, wet bar, Onyx-clad bath, walk-out patio, and a 1,500 sq.ft. boutique-style closet lined with custom millwork. The walk-out lower level redefines entertainment, offering a theatre, gym, nanny suite, playroom, and bar. The absolute showstopper is the indoor pool facility with a jacuzzi, changeroom with shower, and oversized glass doors that retract to create a seamless indoor/outdoor oasis unlike anything you've seen in the GTA. Outside, enjoy a stone courtyard and putting green surrounded by tranquil nature. Located near top-tier estates and Hwy 410, this home truly does have it all. (id:49187)
305 - 705 Davis Drive
Newmarket (Huron Heights-Leslie Valley), Ontario
Brand New Kingsley Square on Davis Drive - Newmarket's most exciting new condo community. This Corner Unit features floor-to-ceiling windows in this spacious 598 sq ft plus 94 sq ft Balcony. Perfect for single or couple, features a bright 1-bedroom w walk-in closet, extra storage closets and a spacious 1x4 Pc -bathroom suite with Eastern/North Views allowing lots of natural lighting, a private large balcony, 1-underground parking, and convenient locker on same floor. Inside, you'll enjoy modern laminate floors, an open-concept white kitchen with quartz counters & ceramic backsplash with stainless-steel appliance, built-in dishwasher and en-suite laundry for ultimate convenience. Designed for modern urban living, the building offers upcoming exceptional amenities for every lifestyle, including a fully equipped fitness centre, party/meeting room, rooftop terrace with BBQ area and garden, guest suites and a pet wash. This luxury building comes with a 24-hour concierge, visitor parking and secure underground bike storage. With thoughtfully designed common areas and premium finishes throughout, every detail is made for comfort and convenience. Located just minutes from major highways, Southlake Hospital, GO Transit, Upper Canada Mall, parks, and local restaurants, everything you need is at your fingertips. (id:49187)
103 Yardley Avenue
Toronto (O'connor-Parkview), Ontario
Welcome to 103 Yardley Avenue, a charming detached bungalow nestled in the sought-after O'Connor-Parkview neighborhood. This well-maintained home offers a bright and functional layout with spacious principal rooms, a cozy living area, and a family-sized kitchen that's perfect for everyday living. The private backyard provides a peaceful retreat - ideal for relaxing, gardening, or entertaining outdoors. Located on a quiet, tree-lined street, this property offers the best of both worlds: a serene residential setting with easy access to urban conveniences. Just minutes from schools, parks, shopping, restaurants, and transit, and with quick connections to the DVP and downtown Toronto, this home is ideal for families, professionals, or investors looking for an opportunity in a prime East York location. (id:49187)
1207 - 22 Olive Avenue
Toronto (Willowdale East), Ontario
Location, Location, Well Maintained, Freshly Renovated Unit. New Laminate, Paint, Kitchen Countertop. Spacious And Bright, Spacious 1 Bedroom Condo, 1 Minute Walking To Subway Station, Restaurants, And Supermarkets. 24 Hour Security Gated Building. One Parking And One Storage Locker Included. Maintenance Fee Include All Utilities. Close To All Essential Retails, Parks & More. (id:49187)
1326 Butter Road W Unit# Lower Lvl
Hamilton, Ontario
Welcome to this bright, south-facing 1+1 bedroom walkout apartment nestled in a prestigious Ancaster estate home. Recently renovated and thoughtfully furnished, this unit blends modern style with comfort. Enjoy a private entrance, exclusive driveway, and expansive windows that frame views of the professionally landscaped grounds. Inside, you’ll find a gourmet kitchen featuring a quartz waterfall island, full-size stainless steel appliances including a gas range, soft-close cabinetry, and stylish finishes throughout. The open-concept living space is anchored by a gas fireplace with custom built-ins, flowing seamlessly into the dining area and out to a walkout patio. The spacious bathroom includes a double vanity and a glass-enclosed rain-head shower. A bonus den offers the perfect work-from-home setup. Private in-suite laundry, high ceilings, pot lights, and wide plank flooring add to the upscale feel. Located minutes from Hwy 403, Hamilton Airport, and Brantford, this serene rural setting offers convenience without compromise. Utilities + Internet INCLUDED. Just move in and enjoy!P roof of income, credit, and reference required. AAA tenants only apply. (id:49187)
504 Green Gate Boulevard
Cambridge, Ontario
MOFFAT CREEK - Discover your dream home in the highly desirable Moffat Creek community. These stunning detached homes offer 4 and 3-bedroom models, 2.5 bathrooms, and an ideal blend of contemporary design and everyday practicality. Step inside this Hibiscus A end-model offering an open-concept, carpet-free main floor with soaring 9-foot ceilings, creating an inviting, light-filled space. The chef-inspired kitchen features quartz countertops, a spacious island with an extended bar, ample storage for all your culinary needs, open to the living room and dining room with a walkout. Upstairs, the primary suite is a private oasis, complete with a spacious walk-in closet and a luxurious 3pc ensuite. Thoughtfully designed, the second floor also includes the convenience of upstairs laundry to simplify your daily routine. Enjoy the perfect balance of peaceful living and urban convenience. Tucked in a community next to an undeveloped forest, offering access to scenic walking trails and tranquil green spaces, providing a serene escape from the everyday hustle. With incredible standard finishes and exceptional craftsmanship from trusted builder Ridgeview Homes—Waterloo Region's Home Builder of 2020-2021—this is modern living at its best. Located in a desirable growing family-friendly neighbourhood in East Galt, steps to Green Gate Park, close to schools & Valens Lake Conservation Area. Only a 4-minute drive to Highway 8 & 11 minutes to Highway 401.**Lot premiums are in addition to, if applicable – please see attached price sheet*LIMITED TIME PROMOS builder's standard appliances included & $5,000 in upgrades. (id:49187)
514 Green Gate Boulevard
Cambridge, Ontario
MOFFAT CREEK - Discover your dream home in the highly desirable Moffat Creek community. These stunning detached homes offer 4 and 3-bedroom models, 2.5 bathrooms, and an ideal blend of contemporary design and everyday practicality. Step inside this Carnation A model offering an open-concept, carpet-free main floor with soaring 9-foot ceilings, creating an inviting, light-filled space. The chef-inspired kitchen features quartz countertops, a spacious island with an extended bar, ample storage for all your culinary needs, open to the living room and dining room with a walkout. Upstairs, the primary suite is a private oasis, complete with a spacious walk-in closet and a luxurious 3pc ensuite. Thoughtfully designed, the second floor also includes the convenience of upstairs laundry to simplify your daily routine. Enjoy the perfect balance of peaceful living and urban convenience. Tucked in a community next to an undeveloped forest, offering access to scenic walking trails and tranquil green spaces, providing a serene escape from the everyday hustle. With incredible standard finishes and exceptional craftsmanship from trusted builder Ridgeview Homes—Waterloo Region's Home Builder of 2020-2021—this is modern living at its best. Located in a desirable growing family-friendly neighbourhood in East Galt, steps to Green Gate Park, close to schools & Valens Lake Conservation Area. Only a 4-minute drive to Highway 8 & 11 minutes to Highway 401.**Lot premiums are in addition to, if applicable – please see attached price sheet*Carnation B model also available- reference price list for details.*LIMITED TIME PROMOS builder's standard appliances included & $5,000 in upgrades. (id:49187)
1864 Manning Road
Whitby (Blue Grass Meadows), Ontario
Opportunity knocks! Mid-century modern lines meet country-in-the-city living in this Blue Grass Meadows bungalow set on a spectacular 95 x 180 ft lot under half an acre of breathing room right in town. Inside, four bedrooms and two main-floor baths make family life easy, while the renovated kitchen and massive breakfast area spill into a 19 x 13 living room made for gatherings. The lower level adds a recreation room with beamed ceilings, fireplace and a workshop any woodworker would envy. Two separate basement entrances open the door to endless possibilities income suite, studio, or multi-generational setup. Just minutes from major shopping, the 401, 407, and GO Station, and steps to both Westminster United Church and Masjid-e-Ayesha. An exceptional chance to renovate, rent, or custom-build on one of the largest in-town lots you'll find. (id:49187)
500 Green Gate Boulevard
Cambridge, Ontario
MOFFAT CREEK - Discover your dream home in the highly desirable Moffat Creek community. These stunning detached homes offer 4 and 3-bedroom models, 2.5 bathrooms, and an ideal blend of contemporary design and everyday practicality. Step inside this Marigold A model offering an open-concept, carpet-free main floor with soaring 9-foot ceilings, creating an inviting, light-filled space. The chef-inspired kitchen features quartz countertops, a spacious island with an extended bar, ample storage for all your culinary needs, open to the living room and dining room with a walkout. Upstairs, the primary suite is a private oasis, complete with a spacious walk-in closet and a luxurious 3pc ensuite. Thoughtfully designed, the second floor also includes the convenience of upstairs laundry to simplify your daily routine. Enjoy the perfect balance of peaceful living and urban convenience. Tucked in a community next to an undeveloped forest, offering access to scenic walking trails and tranquil green spaces, providing a serene escape from the everyday hustle. With incredible standard finishes and exceptional craftsmanship from trusted builder Ridgeview Homes—Waterloo Region's Home Builder of 2020-2021—this is modern living at its best. Located in a desirable growing family-friendly neighbourhood in East Galt, steps to Green Gate Park, close to schools & Valens Lake Conservation Area. Only a 4-minute drive to Highway 8 & 11 minutes to Highway 401.**Lot premiums are in addition to, if applicable – please see attached price sheet*Marigold B model also available- reference price list for details. LIMITED TIME PROMOS builder's standard appliances included & $5,000 in upgrades. (id:49187)
1404 - 20 George Street
Hamilton (Central), Ontario
Marquee Residence Is One Of The Most Sought-After Luxury Condo Buildings In The Heart Of Downtown Hamilton A Modern, 5-Year-New Landmark And The Second-Tallest Building In The City. This 1077 sqft Spacious Two-Bedroom Corner Unit On The 14TH Floor Offers Two Oversized Balconies With North And East Views Overlooking The City And The Lake. A Sleek Kitchen Featuring A Central Island, Quartz Countertops, Backsplash, European-designed Custom Cabinetry And Stainless-Steel Appliances. Vinyl Flooring Throughout. Two Bright Bedrooms With Built-In Closet Organizers, And Large Windows That Fill The Home With Abundant Natural Light. In-Suite Laundry Included. Residents Enjoy Top-Notch Amenities, Including A Gym, Yoga Studio, Two Party Rooms,Complete With Kitchenette, Lounge Chairs, Fireplace And Billiards Table, And An 8th-Floor Outdoor Terrace Ideally Located Just One Block From Hess Village, Nations Supermarket, Samir Supermarket, Jackson Square, And The New McMaster Family Practice. HSR And GO Bus Stops Are Right At Your Doorstep. Close To McMaster Children's Hospital, St. Joseph's Healthcare Centre, And Hamilton General Hospital. No Smoking Building. Other Units With Various Sizes And Layouts Are Also Available, Offering Sweeping Views Of The Waterfront, Escarpment, And Downtown Skyline. Indoor Parking Available at Extra $150/Month. Available Immediately. Flexible Possession. (id:49187)

