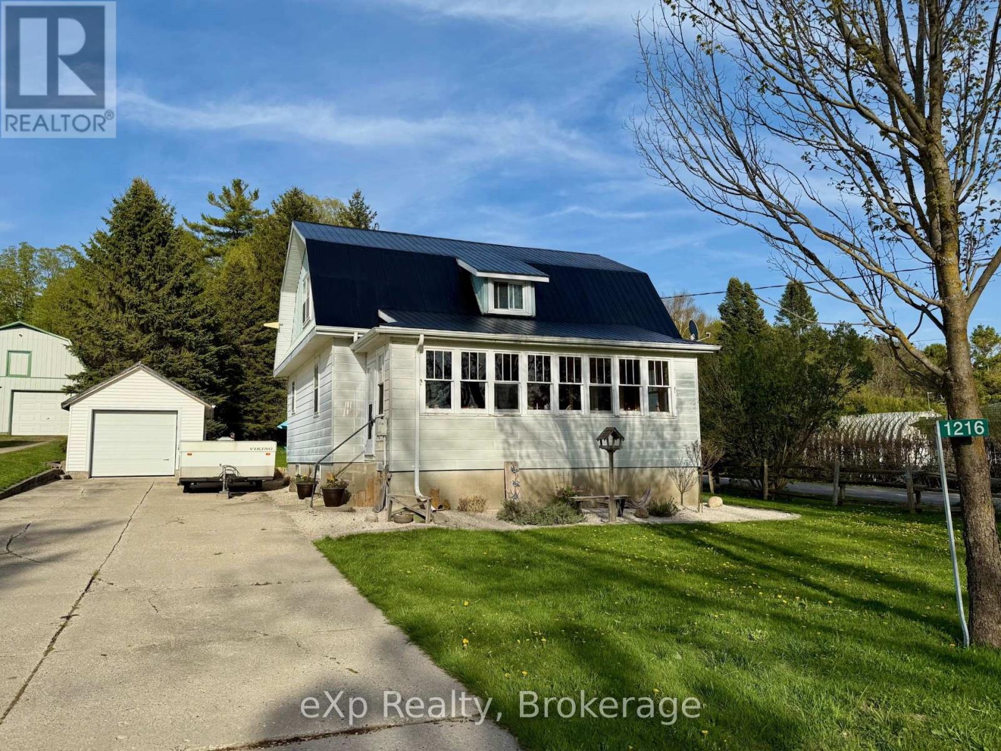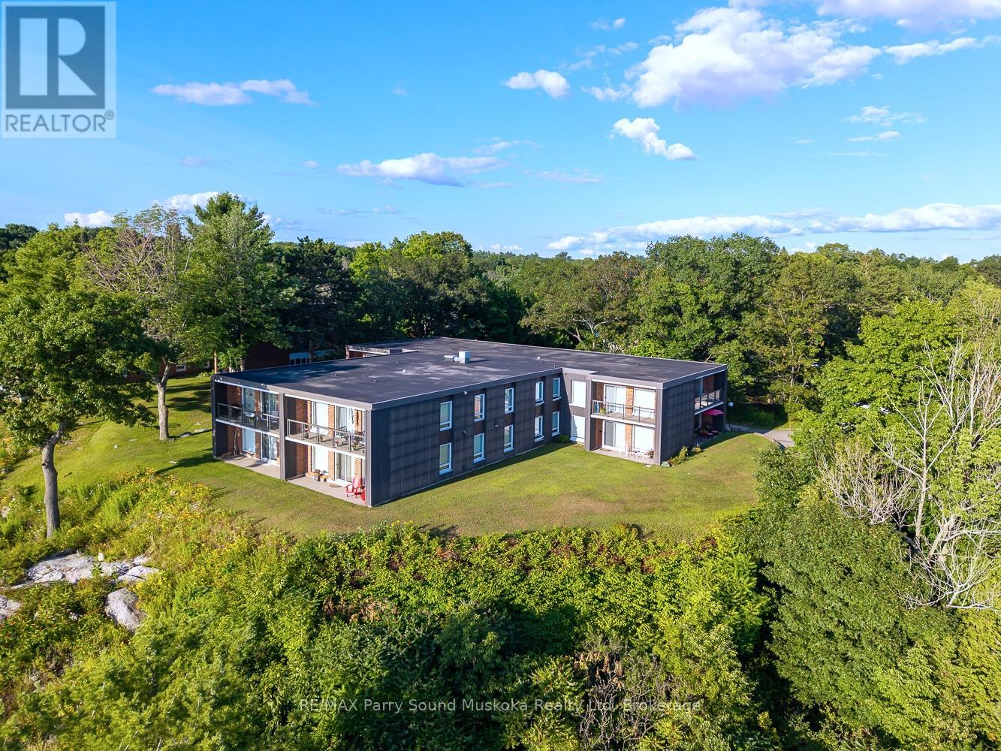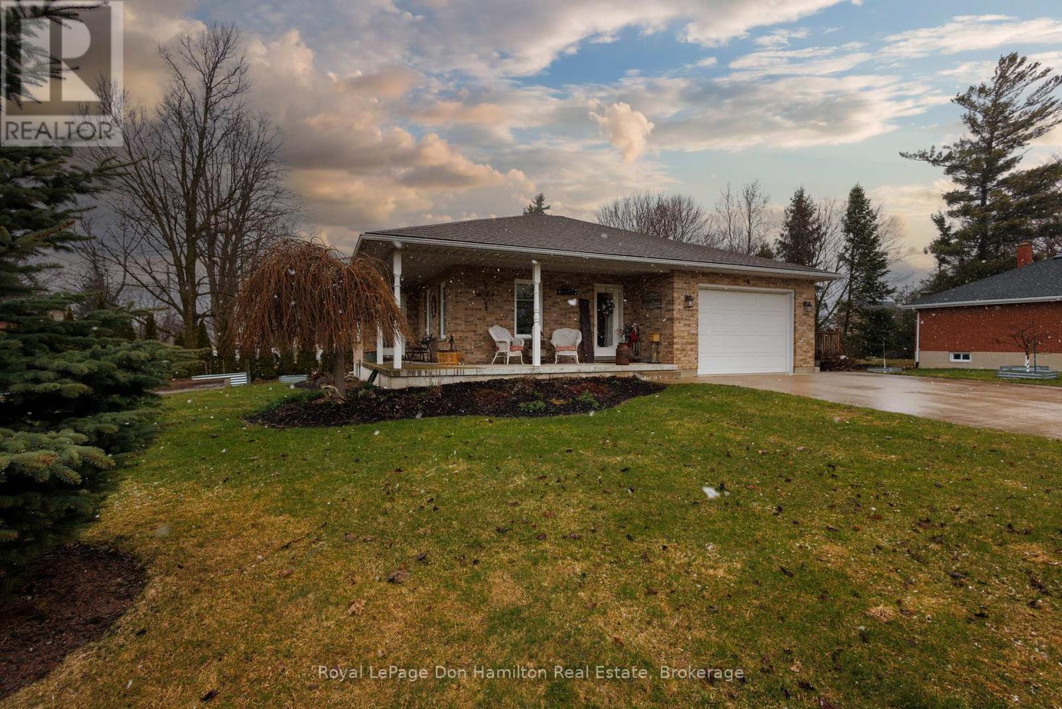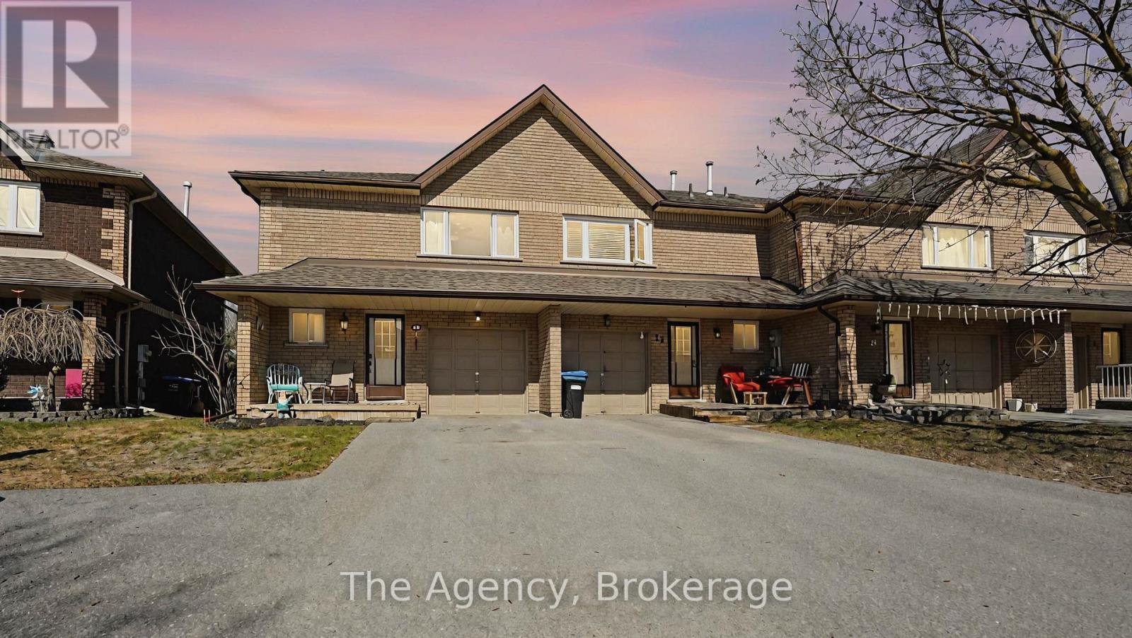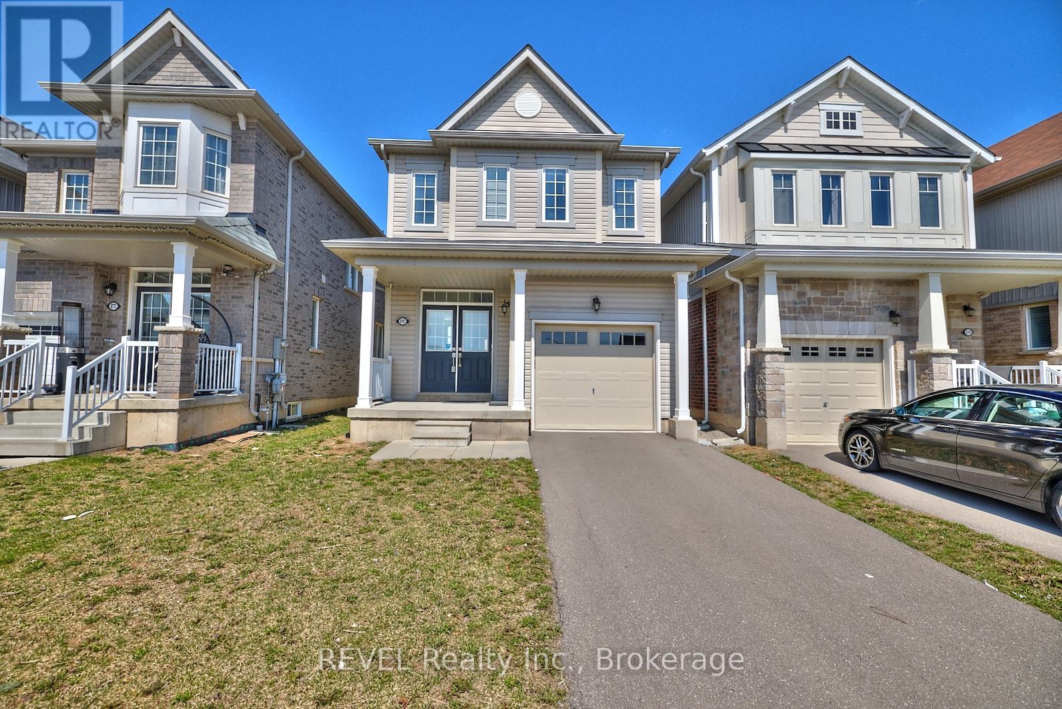213 - 801 King Street W
Toronto (Niagara), Ontario
Have you been searching for a condo, in the desirable King West neighbourhood, that comes beautifully renovated? Well, your search ends here! Not a single detail has been overlooked or an expense spared. The kitchen features custom millwork with solid wood drawers, stainless appliances, undermount sink and waterfall Quartz countertops and backsplash. Both bathrooms have been breathtakingly finished and are absolutely on trend! The rest of the condo features laminate flooring, new interior doors, baseboards, trim, door jams and hardware, closet organizers and light fixtures. With a walk score of 98, you will quickly see why this address is highly sought-after. Walking distance to some of the best dining in the city, nightlife, theatres, parks and public transit. Minutes to the highway and GO transit. Welcome home! (id:49187)
521 Queen Street E
Toronto (Moss Park), Ontario
Location Location Location!! Welcome To This Beautiful Commercial Ground Floor Unit (With Basement) And Walkout To Your Private Garden. Perfect for Retail, Health and Beauty, Professional Offices, Specialty Foods And So Much More!! Public Transit & DVP Steps Away, Minutes From The Downtown Core! (id:49187)
234 Federation St
Thessalon, Ontario
First time home buyer or downsizing? This could be a winner. This charming, updated bungalow is ready for you to call home, offering 3 bedrooms and 2 bathrooms. The main floor features a master bedroom with an ensuite. Upstairs boasts fresh drywall and new flooring, while a majoirty of the windows have been upgraded. Both the front and back covered decks, complete with glass railings, provide great outdoor spaces. A durable metal roof was installed in 2018, and a natural gas heater ensures efficient heating. The backyard includes a handy storage shed, and the property is conveniently located near downtown and all amenities. Call today. (id:49187)
1216 Bruce Road
South Bruce, Ontario
Nestled in the friendly village of Formosa, this delightful family home offers the perfect blend of character and modern updates. Featuring three bedrooms and two renovated bathrooms, this property is move-in ready and ideal for growing families. The home boasts stunning hardwood floors, elegant trim, and classic doors throughout, adding timeless charm to the open-concept living areas. The enclosed front porch adds a welcoming touch, while the detached garage with hydro provides additional storage or workspace. Enjoy the tranquility of a large, private backyard, perfect for outdoor relaxation or entertaining. The property also features a double concrete driveway and a newer deck for enjoying the outdoors. Located within walking distance of parks, the community center, and the elementary school, this home offers convenience and a strong sense of community. Whether you're looking to relax or explore, this house is the perfect place to create lasting memories. Move in, unwind, and enjoy everything this home and its surrounding neighborhood have to offer! (id:49187)
205 - 100 Beaconview Heights
Parry Sound, Ontario
Live or vacation in "Cottage country" without the maintenance of having a cottage! This charming 2-bedroom, 1-bathroom Parry Sound condo is on the second floor of a 2 level condo building. Enjoy the spacious balcony with breathtaking views of Georgian Bay and stunning western sunsets. The condo is move-in ready and updated from floor to ceiling! The beautiful kitchen is open-concept to the living room allowing for entertaining guests while prepping in the kitchen. This property also offers convenient storage and laundry facilities within the building, and outside parking. Plus, you're just steps away from the popular Fitness Trail for your morning or evening strolls along the shores of Georgian Bay. Perfect for those who love nature and convenience. Note: the building does not have an elevator and pets are not allowed. Monthly condo fee: $395 (id:49187)
18 Walker Way
South Bruce Peninsula, Ontario
Live your best life 5 minutes from Canada's #1 fresh water beach! Situated in executive development of Sauble Beach, close to all the wonderful features of the Bruce Peninsula. Beautifully updated, with optimal balance of modern elegance and functional design. This thoughtfully renovated home offers 1227 sqft AG and a perfect blend of style & comfort, with 2 bedrooms on the main level. The lower level offers 1165 sqft with 2 bedrooms, providing ample space for both privacy & togetherness. As you enter, you are greeted by a bright & inviting foyer. The contemporary kitchen, with state-of-the-art appliances, sleek cabinetry, & quartz countertops, creates a culinary haven for both the novice and experienced chef. The adjacent dining area flows effortlessly into the spacious living room, where large windows allow natural light to illuminate the space, creating a warm & inviting atmosphere. The primary suite is a luxurious retreat, complete with a modern en-suite featuring high-end fixtures & finishes, and a custom designed dressing room that is sure to be the envy of your friends! The 2nd bedroom is equally well-appointed, providing versatility for various living arrangements such as a guest room, home office, or nursery. The lower level features an additional two bedrooms, each offering comfort and privacy. A stunning full spa-like bathroom ensures convenience for family members and guests alike. Soak away your aches and pains in the oversized jetted tub! Curl up with a book by the fire in the cozy family room or spend time with family & friends playing games or watching movies. A separate laundry room and ample storage space add practicality to this beautifully designed home. Step outside to the fully fenced, well-manicured yard, offering a private oasis for outdoor enjoyment. The separate garage/ workshop & bunkie provide perfect spaces for all your outdoor toys and hobbies. Open The Door To Better Living!TM **EXTRAS** 1227sq ft upper level, 1165 sq ft lower level (id:49187)
106 O.j Gaffney Drive
Perth East, Ontario
Built in 2023 by Ridgeview Homes, this beautifully designed 3-bedroom, 2.5-bath home is nestled in the desirable Knightsbridge neighbourhood. Thoughtfully crafted for modern living, it features an open-concept layout, a stylish kitchen with granite countertops, and a spacious primary suite complete with a walk-in closet and ensuite. The double-car garage provides added convenience, while high-quality finishes throughout enhance its charm. A perfect blend of comfort and sophistication, don't miss this incredible opportunity! (id:49187)
4 Louis Street
South Bruce, Ontario
Welcome to 4 Louis Street in the charming community of Mildmay, Ontario! This inviting brick bungalow is set on a large corner lot and offers a perfect blend of modern comforts and outdoor charm. Inside, you'll find four spacious bedrooms two on the main floor and two on the lower level along with two well-appointed bathrooms. The main level features a full, four-piece bathroom, while the basement offers a convenient three-piece bath. Cooking enthusiasts will delight in the spacious kitchen, complete with sleek quartz countertops, an island, and plenty of room to create culinary masterpieces. The main floor laundry adds to the homes practical layout, and central air combined with a forced air gas furnace ensures year-round comfort. Step outside and discover beautifully landscaped gardens, complete with raised garden beds perfect for growing your own vegetables. A paved driveway offers ample parking for up to four cars, plus an extra space in the garage, while a handy storage shed provides an ideal spot for lawn equipment or seasonal items. The exterior charm continues with a beautiful concrete front porch a covered retreat perfect for relaxing, and a wooden deck at the back, enhanced by a covered gazebo where you can unwind and enjoy outdoor living. Conveniently located near downtown and close to schools, 4 Louis Street offers a wonderful blend of comfort, convenience, and curb appeal. Don't miss the opportunity to make this delightful property your next home! (id:49187)
1577 Arthur Street W
Thunder Bay, Ontario
MUST SEE! This stunning, custom-built executive home, lovingly maintained in a Prime Location: Nestled in a highly desirable area, this property offers privacy, convenience, and serenity. Set on 1.6 acres of beautifully landscaped grounds, it provides ample space for outdoor activities and future expansion. Stone & Stucco Exterior: The timeless facade combines durability with classic curb appeal. Two-Car Garage: The large two-car garage includes an oversized second bay, originally built for a motorhome. A fully accessible walk-out basement offers seamless outdoor access. Extensive Renovation: An extensive renovation was completed in 2015, updating the home with modern comforts while preserving its classic charm. Luxury Appliances & Wine Enthusiast’s Dream: A wine cellar with a 1,000-bottle capacity is perfect for your collection. Smart Home Technology: The Control4 home automation system lets you easily manage lighting, security, and more. Spacious Living: This home features 3 large bedrooms, 2.5 baths, a large chef’s kitchen, and a relaxing sauna. Entertainment Ready: A wet bar with integrated appliances makes hosting effortless. This unique property combines classic design, modern upgrades, and an ideal location—don’t miss the chance to own this exceptional home. (id:49187)
41 Mcavoy Drive
Barrie (Edgehill Drive), Ontario
Welcome to this beautifully maintained 4-bedroom, 4-bathroom home, offering luxury, comfort, and outstanding outdoor living.The beautiful stone front steps and widened driveway, redone five years ago, lead you into this impressive home. The roof was also replaced five years ago, ensuring long-term peace of mind. Security is top-notch, with seven cameras around the house, an in-ground sprinkler system, and a tri-fuel generator in the side shed capable of powering three-quarters of the home during outages. Inside, you'll find 9-foot ceilings, pot lights, crown molding, and hardwood floors throughout. The living room features a cozy stone natural gas fireplace and custom built-in shelves. The spacious kitchen includes stainless steel appliances, under-cabinet lighting, and a beautiful granite island, with a new sliding glass door connecting the indoor space to the backyard. Upstairs, you'll find four large bedrooms, a renovated laundry room, and two updated bathrooms with new tile, tubs, quartz countertops, and modern finishes. A custom shoe closet adds extra storage. The fully finished basement offers brand-new vinyl flooring, a stone mantle gas fireplace, a built-in kitchenette, and a separate room that can easily convert to a fifth bedroom or office. It also includes a three-piece bathroom with a glass shower and a cold room for extra storage. Step outside to an entertainer's dream. Dual backyard access, an expansive interlock patio, and a 16x32-foot saltwater pool with a new liner set the stage for relaxation. The custom outdoor kitchen, featuring a stone base, granite countertop, stainless steel bar fridge, double sink, natural gas BBQ, and custom pizza oven, is perfect for al fresco dining. The gazebo, with a stone base, ceiling fan, pot lights, and built-in speakers, adds elegance to the outdoor space. This unique home offers a rare combination of luxury, functionality, and an incredible outdoor lifestyle. Don't miss out schedule a viewing today! (id:49187)
1 - 20 Riverley Lane
New Tecumseth (Alliston), Ontario
Nestled in the desirable community of New Tecumseth, this well-maintained 2-storey condo townhouse offers approximately 1300 sq. ft. of living space, providing the perfect blend of comfort and convenience. The home features 3 spacious bedrooms, 2 bathrooms, and a finished basement ideal for families or professionals. The main floor is designed with an inviting family room, a functional kitchen, and a separate dining area, perfect for entertaining. Upstairs, you'll find generously sized bedrooms, including a master suite, along with a well-appointed bathroom. The finished basement offers additional space for a home office, rec room, or extra storage. With parking for up to 3 vehicles, including an attached garage and private driveway, you'll enjoy the ease of low-maintenance living. Conveniently located close to parks, schools, churches, and a recreation center, this home is perfectly situated for those seeking a vibrant and community-oriented lifestyle. (id:49187)
8767 Sourgum Avenue
Niagara Falls (222 - Brown), Ontario
Welcome to your dream home in the heart of Niagara Falls! This beautiful 3-bedroom, 3-bathroom detached gem is packed with thoughtful designs throughout. Step into an elegant open-concept layout with hardwood floors throughout the main living spaces and sleek ceramic tiles in the kitchen and bathrooms. The kitchen is a chef's delight, featuring a quartz countertop island, stainless steel appliances, and crisp cabinetry. The living and dining areas are filled with natural light, enhanced by designer light fixtures and modern accents. Upstairs, the plush carpeted bedrooms provide warmth and comfort, with the spacious primary suite featuring a private en-suite bathroom and large walk-in closet. The bathrooms are complete with contemporary finishes, ceramic tiling, and polished chrome fixtures. A conveniently located laundry completes this second-story level. The basement offers high ceilings and a bathroom rough-in, ready for you to make it your own. Outside, enjoy a large backyard with room for entertaining or relaxing. This home also features a garage with direct entry, a paved driveway, and energy-efficient windows throughout. Conveniently located near parks, schools, and all amenities, this home combines style, comfort, and convenience. (id:49187)




