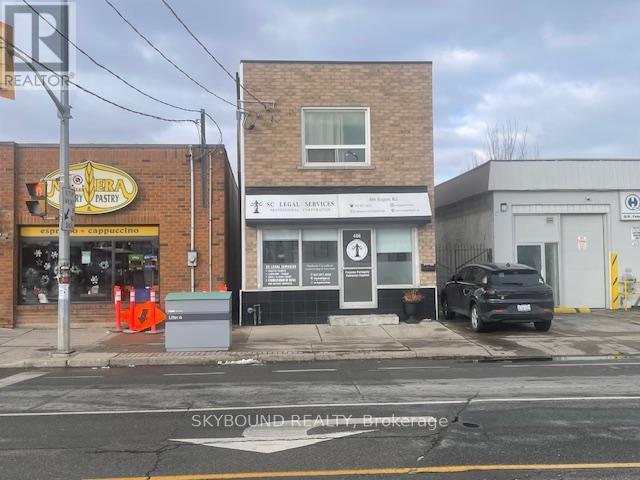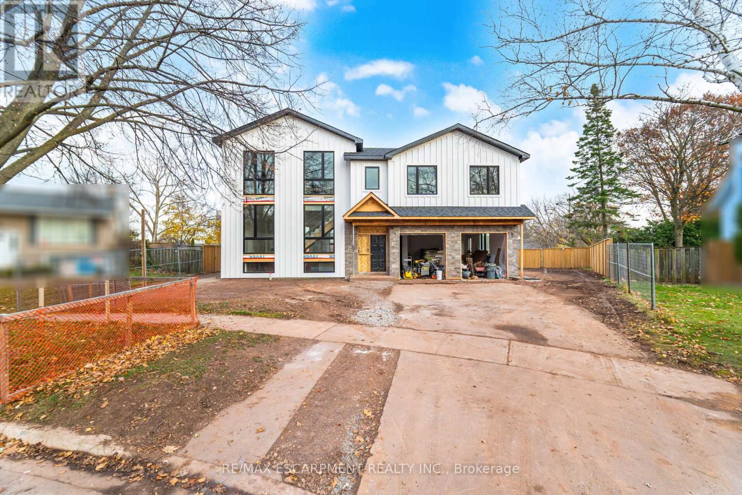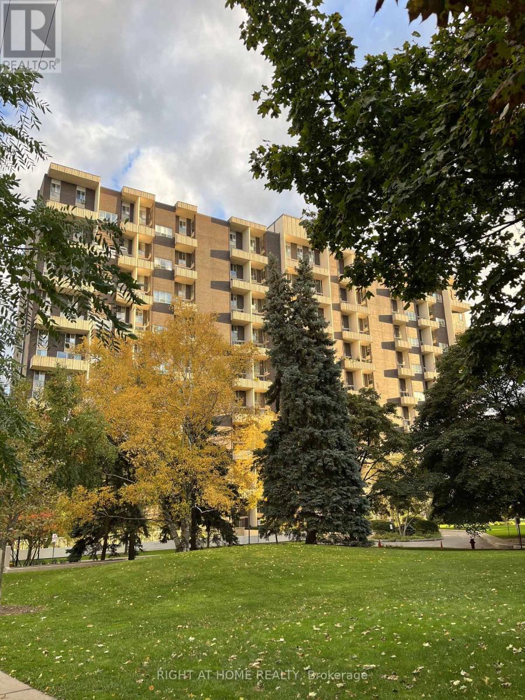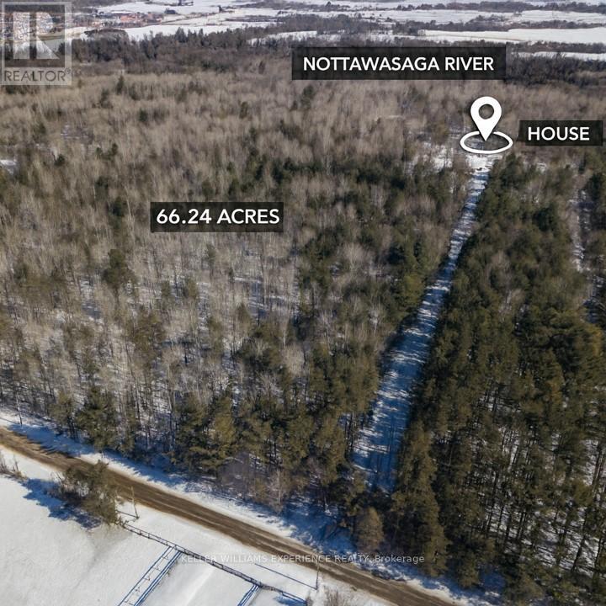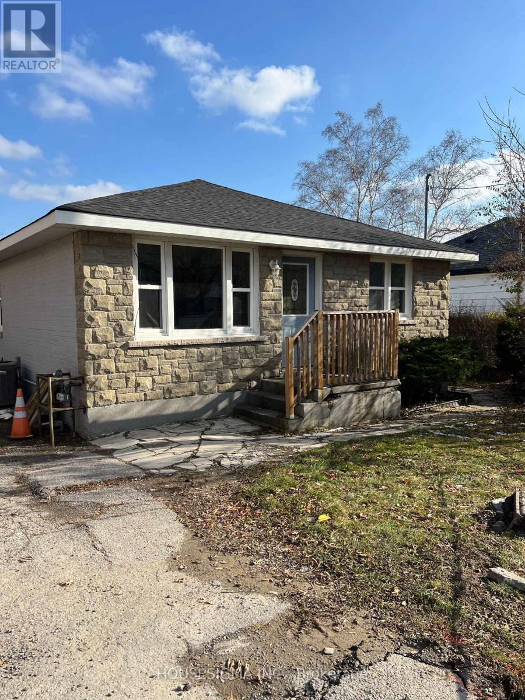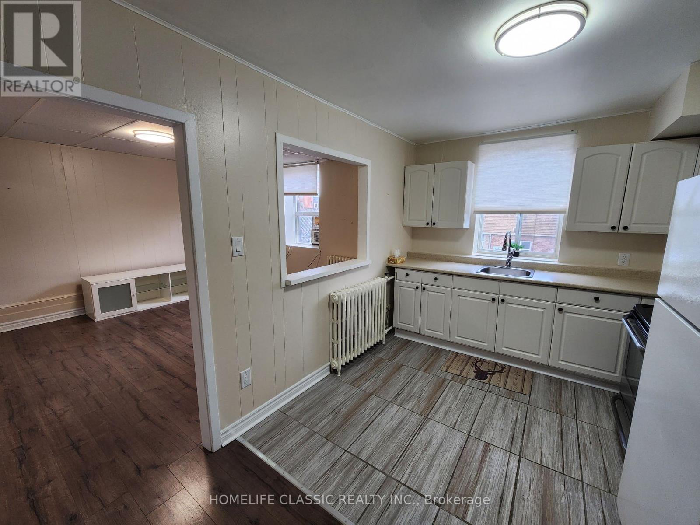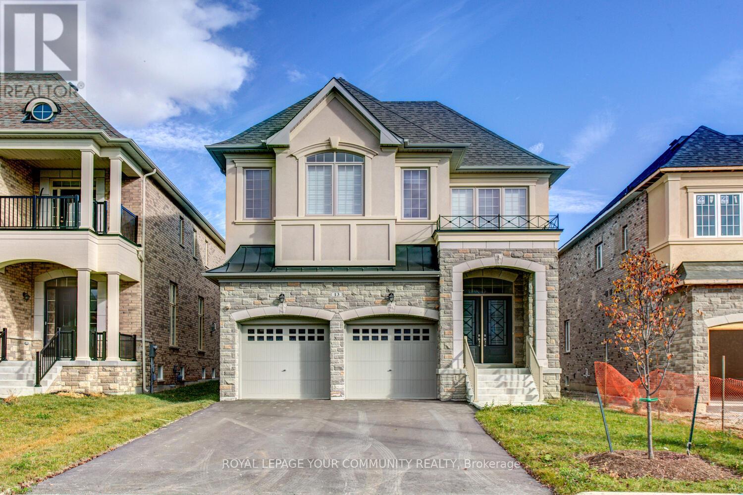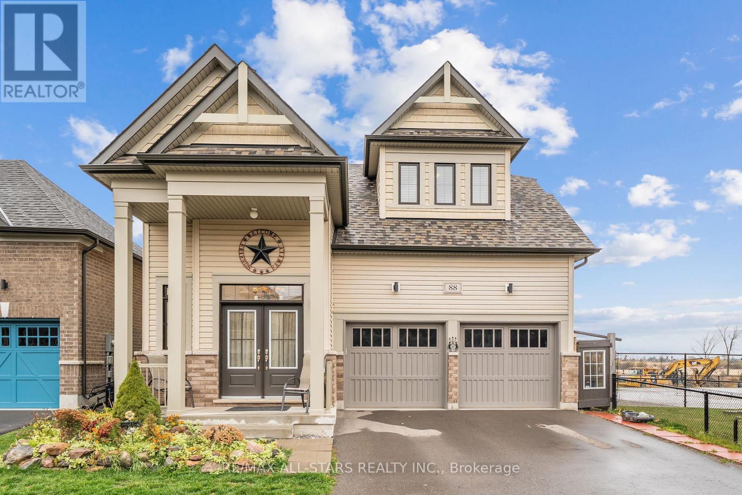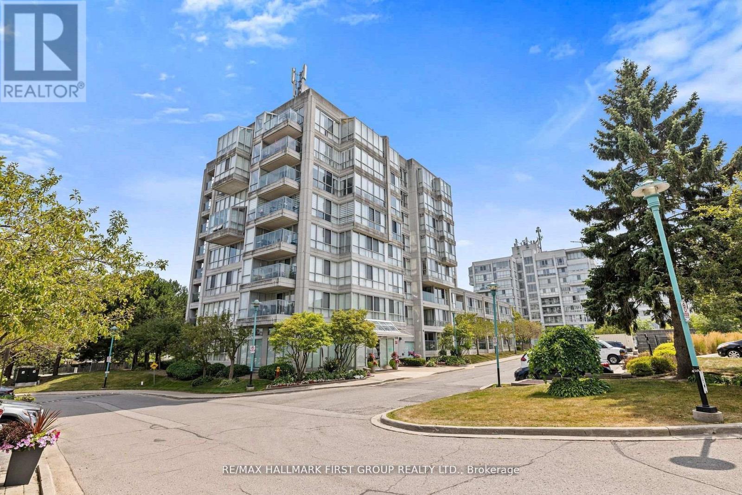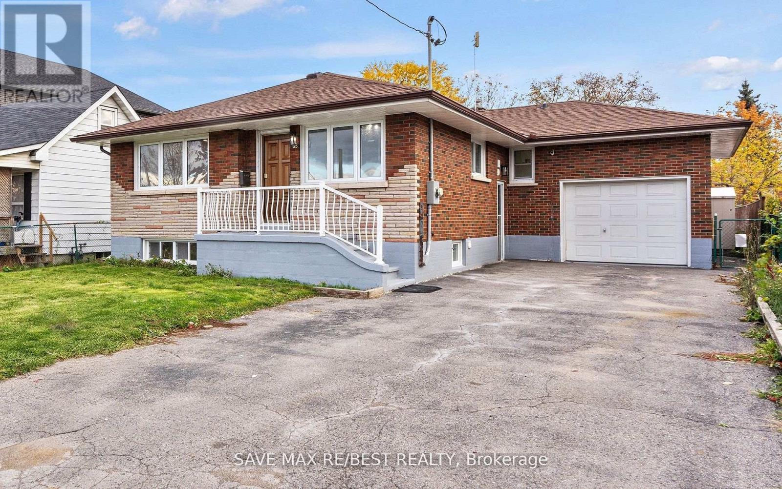Store - 486 Rogers Road
Toronto (Keelesdale-Eglinton West), Ontario
For lease a Store or Office space with a Kitchen, 3-piece Bathroom, Front glass door, Laminate flooring and was previously leased as a Legal Office and Store, but can be used for a variety of clean uses. Tenant pays for Hydro and no TMI (id:49187)
2488 Bridge Road
Oakville (Wo West), Ontario
Make this custom home your own by personalizing the final design details, with occupancy available within 90 days. Step into true luxury with this stunning 5+1 bedroom, 2 storey custom home, offering high-end finishes throughout and the rare opportunity to be the first occupant. Sits on a premium lot in the heart of West Oakville; surrounded by top schools, parks, trails, and quick access to highways, lake, and shopping. The main floor features a mudroom with a dog wash station and laundry area, along with an open-concept kitchen, family, and dining room that walks out to a beautiful deck and in-ground pool - ideal for indoor/outdoor living and entertaining. The second level offers a spacious primary retreat with a large walk-in closet and a 6-piece ensuite, along with an additional bedroom on the same level - perfect for a nursery, office, or private guest suite. The upper level includes three additional bedrooms, each complete with its own walk-in closet and ensuite bathroom, plus a second laundry room conveniently located on this level. Two of the bathrooms feature skylights, adding an abundance of natural light. The fully finished basement includes a large recreation room, a sixth bedroom, and a 4-piece bathroom - perfect for guests, extended family, or a private retreat. Pre-wired for smart home technology, this home offers modern convenience, thoughtful design, and exceptional comfort throughout. (id:49187)
617 - 60 Southport Street
Toronto (High Park-Swansea), Ontario
Welcome to 60 Southport Street, Unit 617-a rare two-storey gem in the heart of the High Park-Swansea community. This beautifully updated 2-bedroom condo is one of the largest townhouse-style layouts in the building, offering exceptional space, comfort, and modern finishes. The main level features a bright, open-concept design that seamlessly combines the living room, dining room, kitchen, and family area. A tastefully renovated first floor powder room adds convenience. Floor-to-ceiling glass windows line the living room wall, filling the space with natural light and opening to a large private balcony with unobstructed northwest views overlooking the mature South Kingsway neighbourhood. The renovated kitchen includes high-quality cabinetry, ceramic flooring, and a functional layout ideal for everyday cooking or entertaining. Engineered hardwood flooring throughout enhances the warm and elegant flow.Upstairs, two generous bedrooms provide comfort and privacy. The main bathroom was renovated only a few years ago and includes electric heated flooring for a luxurious touch. A rare and valuable feature is the large second-floor storage room with laundry hookups, offering exceptional convenience not often found in condo living.Windows were replaced a few years ago, adding to the home's overall value. The building is exceptionally well managed and offers a range of newly updated amenities, including an indoor pool, fully equipped gym, exercise and ballet rooms, sauna, party room, tennis court, and ample outdoor visitor parking. All utilities are included in the maintenance fees for added peace of mind. Nature lovers will appreciate quick access to High Park and scenic waterfront trails. With TTC at your doorstep and easy connections to the GO station and Gardiner Expressway, commuting is effortless.This unique, spacious, and beautifully updated condo offers the perfect blend of style, comfort, and convenience-a home you'll be proud to call your own. (id:49187)
1502 - 20 Shore Breeze Drive
Toronto (Mimico), Ontario
Welcome To Eau Du Soleil - Water Tower! Luxury waterfront living in the heart of Mimico / Humber Bay Shores. Stunning 2 Bed Corner Suite with 669 sf interior + wrap-around Balcony, offering unobstructed Lake Ontario, Marina & City Views. Bright & spacious with floor-to-ceiling windows, walkouts from Living room + BOTH Bedrooms - perfect for morning coffees, sunsets and relaxing with panoramic NW / SW views; CN Tower and downtown Toronto skyline as backdrop. Modern upgraded Kitchen with Stainless Steel appliances, Quartz counters & sleek contemporary finishes. Enjoy resort-style living with Saltwater Pool, Gym, Yoga Studio, Spin Room, Sauna, Steam Room, Party Room, Lounges, Rooftop BBQ Terrace, Theatre, Games/Billiards, Business Centre, Kids Play Area, Guest Suites & 24/7 Concierge. Unbeatable location steps to Metro, LCBO, Shoppers, Banks, TTC, waterfront trails, restaurants & cafés. Quick access to Gardiner, Lakeshore and minutes to Downtown. This suite offers luxury, convenience and lifestyle all in one. Enjoy the nearby Humber Bay Park, Martin Goodman Trail and Waterfront boardwalk - ideal for jogging, biking or weekend strolls. Minutes to Sherway Gardens, Humber College Lakeshore Campus and major employment hubs. A highly walkable and convenient neighbourhood with a strong community feel. Whether you're a working professional seeking a seamless downtown commute or a young family wanting a safe, vibrant waterfront community with world-class amenities, Eau Du Soleil provides the perfect balance of comfort and prestige. Don't miss this opportunity to live in one of Toronto's most desirable lakeside condos! This unit has been newly painted and professionally cleaned recently. (id:49187)
00 Tolmies Corners Road
North Stormont, Ontario
Welcome to Roxborough Gardens. Are You Looking for a place to build your next Home? Located approximately 3 minutes drive from the intersection of Highway 138 and 43. This is Lot 7 and it is approximately 100 ft x 150 ft. Buyers are advised to contact the appropriate governing authorities to verify that they can develop the property to satisfy their individual needs. A civic number has not been assigned to the property and 0 is not the correct address. It is an Approximately 20 minute drive to the North End of Cornwall and 55 minutes to the East End of Ottawa. As per for 244: 48 hour minimum Irrevocable from submission on all offers. (id:49187)
8137 4th Line
Essa, Ontario
Discover the perfect canvas for your dream home on over 66 acres of exceptional countryside, beautifully backed by the peaceful Nottawasaga River in Angus. This expansive property offers remarkable investment potential and genuine multi-family possibilities, making it an outstanding opportunity for an ambitious contractor, renovator, investor, or skilled handyman ready to bring a vision to life. The existing home is being sold "as is" - with no active utilities and requiring either a full renovation or complete rebuild - giving you the freedom to design and create the future you imagine without limitations. For nature lovers, the land itself is the true prize. Wander or ride along your private network of trails, enjoy abundant wildlife, or spend quiet mornings fishing on the river just steps from your door. Surrounded by mature trees, the property offers unmatched privacy and a sense of calm that's increasingly rare. Best of all, this serene, rural escape sits just minutes from in-town amenities - the perfect blend of country tranquility and everyday convenience. (id:49187)
55 Drury Street
Bradford West Gwillimbury (Bradford), Ontario
Fantastic detached home with beautiful backyard. This 3-bedroom bungalow offers great living space with good sized bedrooms and open concept kitchen to living room, and private driveway. Located just 5 minutes from Holland St shopping, restaurants, and Downtown Bradford. Very conveniently located. Grass cutting and snow removal is responsibility of tenant. (id:49187)
2 - 5 Main Street S
Uxbridge, Ontario
Bright And Airy 2-Bedroom Apartment In The Heart Of Uxbridge. Amazing Location, Great Landlord. Open Concept Kitchen, Large Living Area and Generous Bedrooms. Pet Friendly. NO SMOKING. (id:49187)
13 Bannockburn Drive
Vaughan (Vellore Village), Ontario
Luxury lease opportunity in exclusive Valleybrooke Estates in Vellore Village! Presenting an exceptional, custom-designed executive home surrounded by upscale residences, scenic trails, top-rated schools, premium shopping, and modern amenities. Built for refined living, this residence showcases an extraordinary layout with 12-ft ceilings on the main floor and 2nd floor media room, and a 13-ft ceiling in the primary bedroom & 9 ft ceilings in upstairs 3 bedrooms. Premium features include: grand double-door entry with porcelain floors; 4 spacious bedrooms-each with walk-in closet; 3 full bathrooms on the 2nd floor; hardwood flooring throughout main & 2nd floor; smooth ceilings throughout; silhouette blinds throughout; porcelain tiles throughout; upgraded baths & LED pot lights; sidewalk-free lot with parking for up to 6 cars; fully finished basement with one large bedroom, 4-pc bath & a huge open concept multipurpose living room. The gourmet eat-in kitchen with granite counters and stainless steel appliances opens seamlessly to a sophisticated family room featuring a Napoleon 68" linear natural gas fireplace. Elegant living and dining areas with 12 ft ceilings offer excellent flow for stylish entertaining. The primary suite provides a true retreat with a 7-piece spa-inspired ensuite, freestanding soaker tub, custom silhouette blinds, and generous walk-in closets. A rare luxury lease in one of Vaughan's most desirable communities. Immaculate, upscale, and move-in ready. (id:49187)
88 Connell Drive
Georgina (Keswick North), Ontario
Welcome to your dream home! This 3 bedroom bungaloft sits on a premium walkout lot backing onto a scenic pond & conservation area. Imagine enjoying your morning coffee on the deck while watching graceful geese and swans from your own back yard. The builder is no longer building bungalows in this subdivision. Inviting covered porch leading you to a spacious foyer with powder room and access to 2 car garage. Bright , open concept layout featuring hardwood floors & large windows throughout that flood this home with natural light. The living room boasts a vaulted ceiling, pot lights, cozy gas fireplace, walkout to deck and open to the kitchen and dining room making it an ideal layout for entertaining. The spacious main floor primary suite offers a peaceful retreat with a walk-in closet and ensuite bath. A main floor den with French Doors provides the perfect space for a home office, library, nursery or guest bedroom. Upstairs, the loft overlooks the living area below and includes 2 bedrooms and 2 bathrooms. The partially finished walkout basement is bright and awaiting your finishing touches - ideal for an in-law suite, extended family living or future recreation space. Enjoy the serenity of nature without sacrificing convenience-walk to playground, park, basketball court, walking trails, movie theatre, school, restaurants and close to Lake Simcoe and all essential amenities. (id:49187)
701 - 25 Cumberland Lane
Ajax (South West), Ontario
Welcome to The Breakers - Ajax's premier waterfront condominium community. This bright and spacious 2-bed, 1-bath suite offers approx. 1,100 sq. ft. of thoughtfully designed living space, just steps from the shores of Lake Ontario. Inside, you'll find a sun-filled open-concept living/dining area with large windows and walk-out to a private balcony, perfect for enjoying morning coffee or evening sunsets. The Kitchen features ample counter space and cabinetry, with a breakfest area ideal for casual dining. The Generous primary bedroom easily fits a king-size bed and offers plenty of room for additional furnishings, while the second bedroom works beautifully as a guest room or home office. Enjoy lakeside living with waterfront trails, Rotary Park, shops, transit, and Hwy 401 all just minutes away. (id:49187)
Bsmt 2 - 505 Ortono Avenue
Oshawa (Lakeview), Ontario
Welcome to 505 Ortono Ave - a beautifully renovated detached bungalow in one of Oshawa's most sought-after neighbourhoods, just 2 minutes to Hwy 401! This sun-filled home showcases premium finishes throughout. Separate entrance to the newly renovated basement. Spacious unit with brand new appliances. This home is close to top-rated schools, parks, shopping and Oshawa GO is just 7mins away. Move-in ready - a rare find you don't want to miss! (id:49187)

