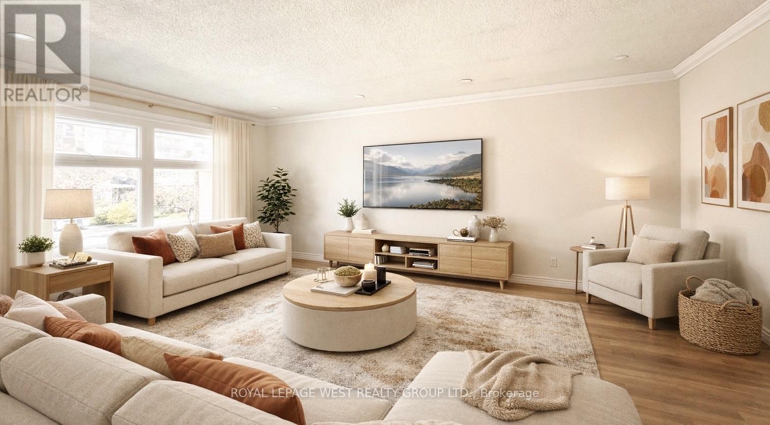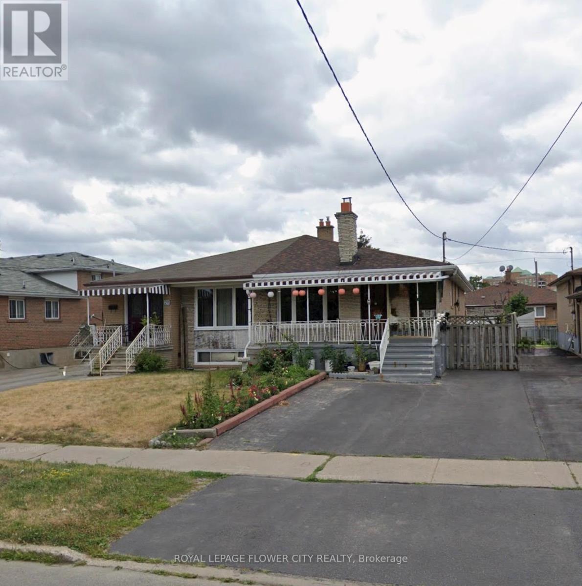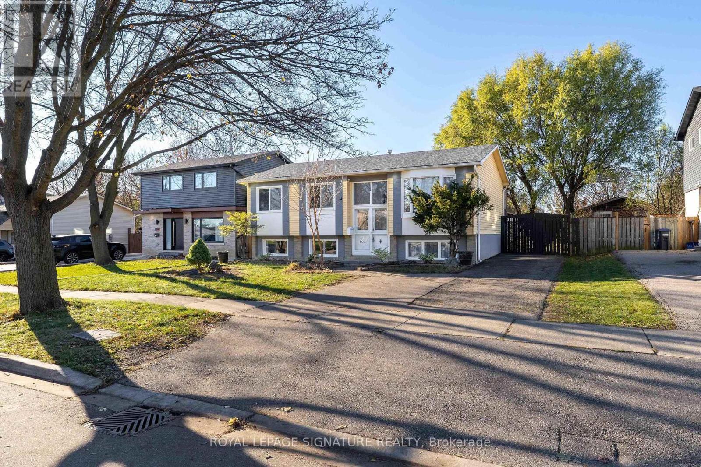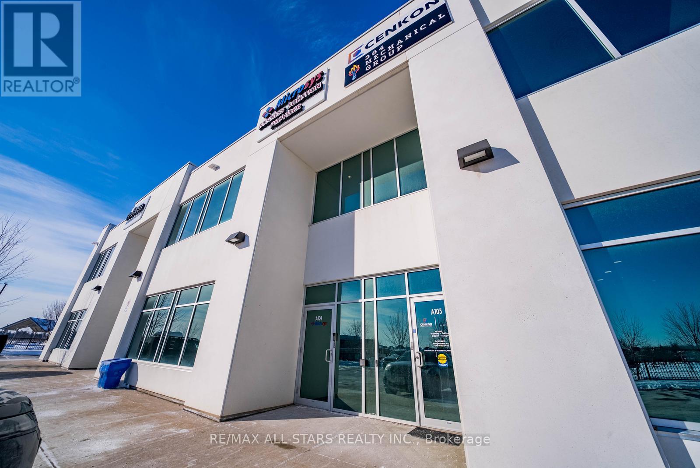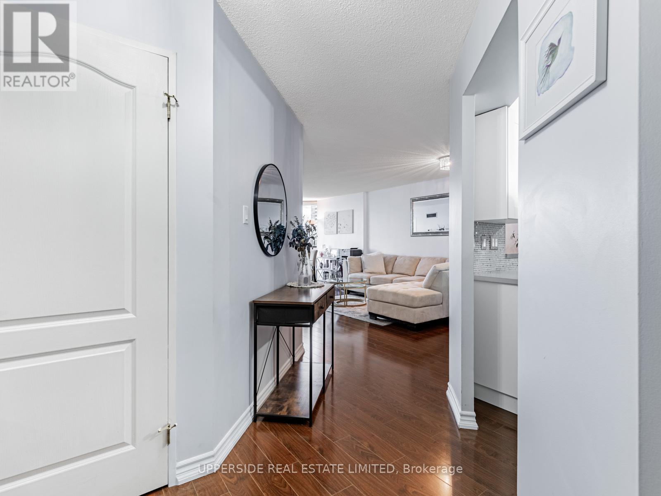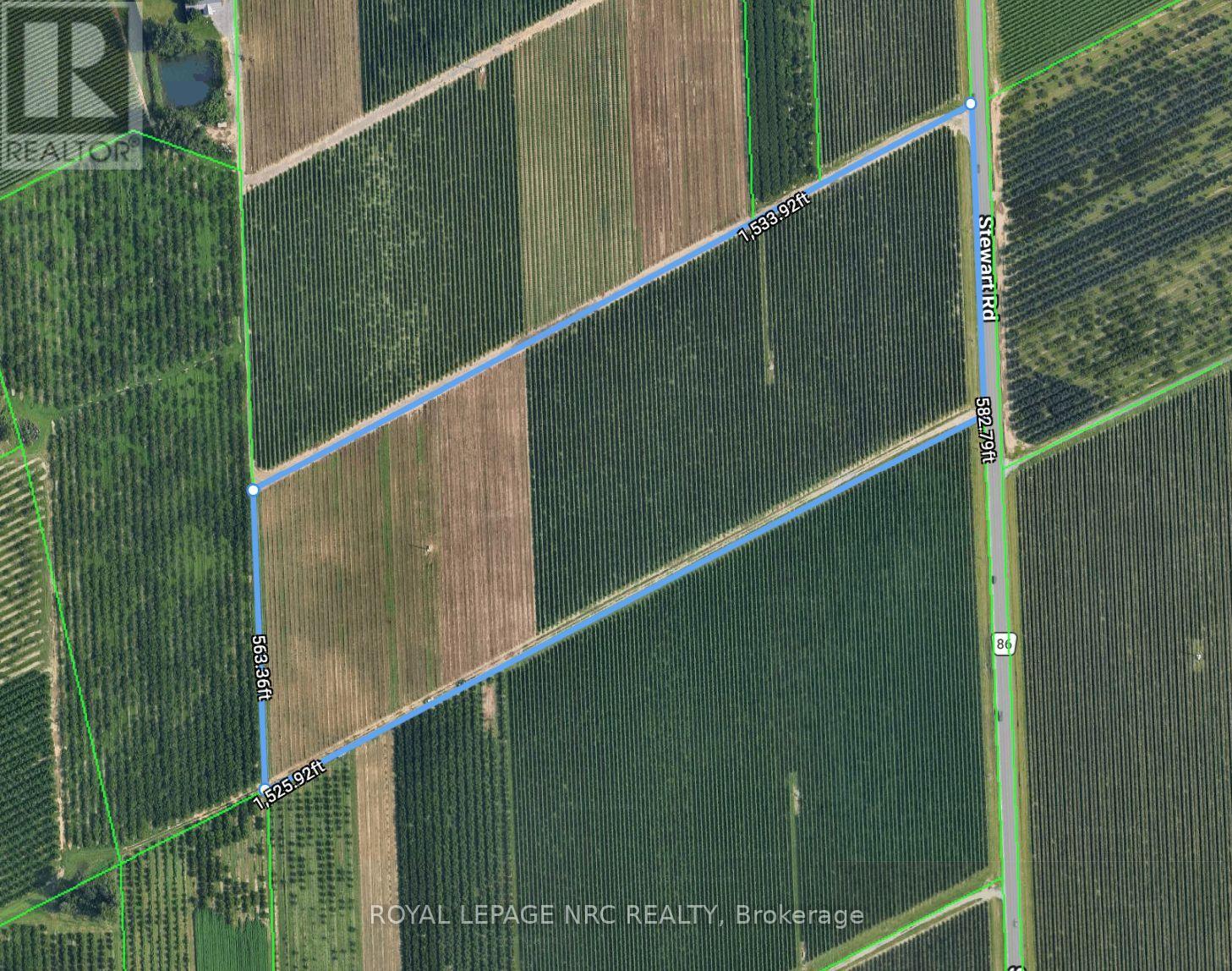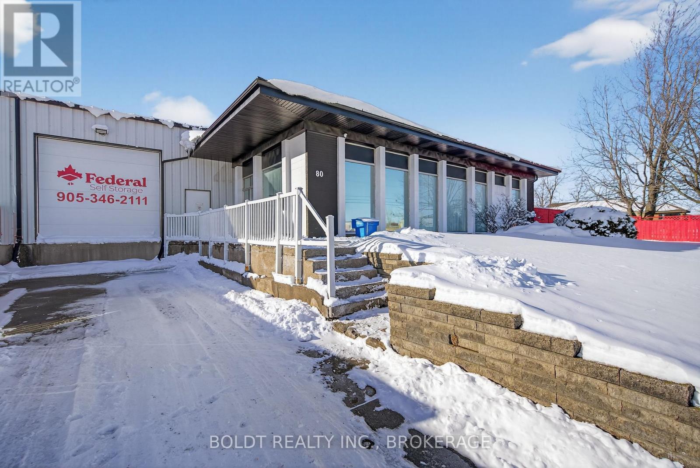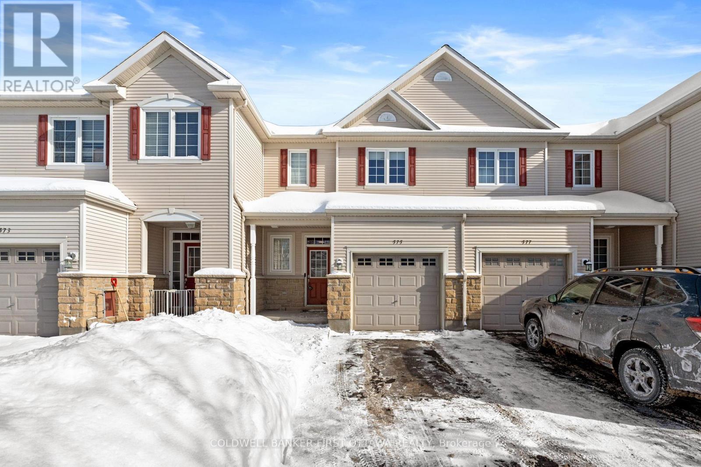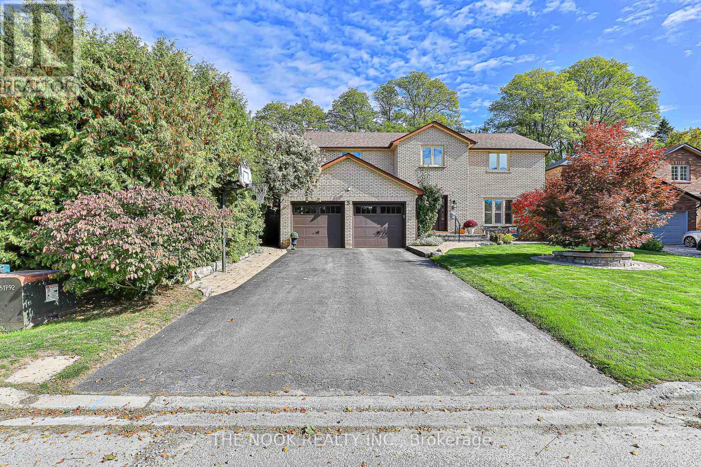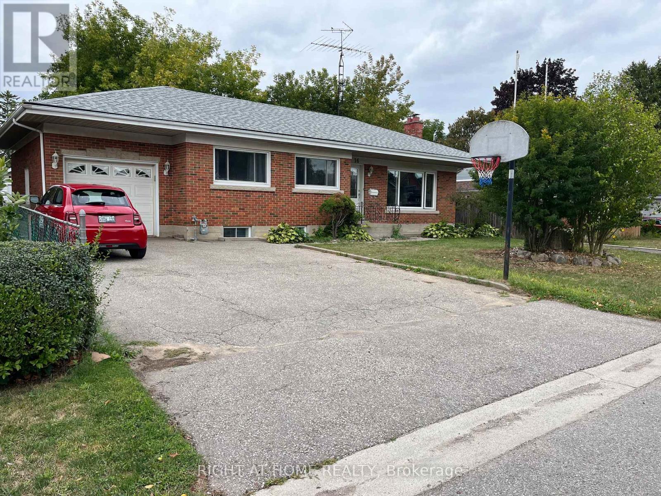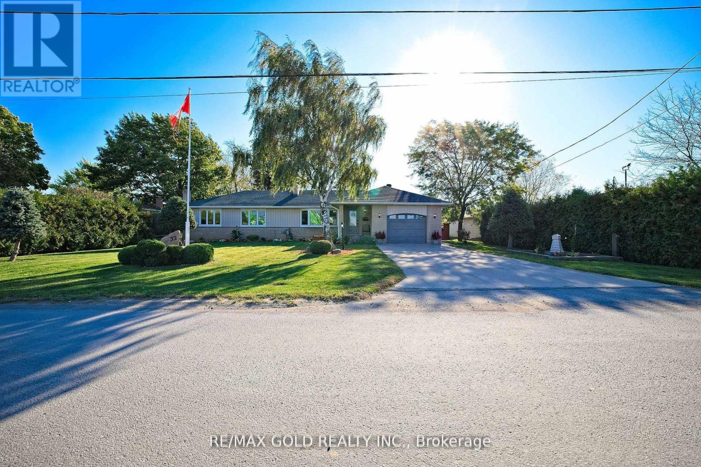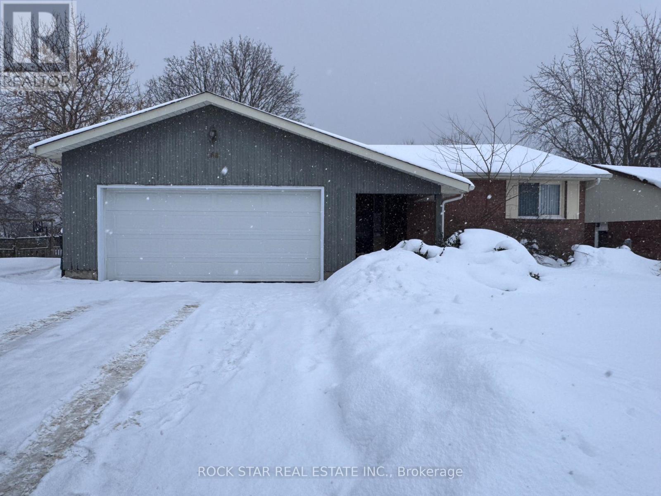Upper - 1294 Forest Hill
Oakville (Fa Falgarwood), Ontario
This 3 Bedroom unit with high Ceilings has over 1150 Sqft of living space, and an Open Concept Design. 1 Surface Parking Spot is included (another TBD). Enjoy Cooking and Never Running out of Storage Space in your Renovated Kitchen with Quartz Counters, new S/S Fridge and a Multitude of Cabinets Including Extra Built-in Buffet and Hutch in the Dinning Area. Open the Side Door Off the Kitchen and be surprised by the Perched Up Wooden Deck Large Enough to Fit a 8 Person Table and a BBQ. The Convenience of Your very own Washer/Dryer Off the Hallway is next to the Large Bathroom with a Skylight, Quartz Vanity and Bathtub. The Extensive Living Room has a Picture Window that Embraces all the Sunshine and has Separation to the Kitchen while visually accessible. 3 Good Size Bedrooms with Wall to Wall Closets, Plank Flooring and Good Size Windows. Foyer Entry Walk Up has a Double Closet. Central Vacuum in as is condition. Garage Storage and Backyard Shed- TBD. Recently Painted. A Surface Parking Spot is Included and Garage is available TBD. Backyard Space is Shared (restrictions apply). Conveniently located by Oakville Town Hall, Oakville Place Mall and Sheridan. Family Living at it's best. See Floorplan. (id:49187)
30 Duncanwood Dr Drive
Toronto (Humber Summit), Ontario
3 Bedroom semi-detached house near Finch and Islington intersection. Dishwasher, Front load washer/dryer Laundry on Main Floor (id:49187)
103 Seaborn Road
Brampton (Madoc), Ontario
Beautifully Renovated Raised Bungalow in a Welcoming Family Neighbourhood! Step into this bright and spacious home, perfectly renovated and ready for you to settle in before the winter season. The beautifully landscaped front and backyard feature mature perennials and a wooden deck - ideal for cozy gatherings or enjoying a quiet cup of coffee as the first snow begins to fall. The generous backyard also offers plenty of space for a future garden suite or extended outdoor living area come spring. Inside, you'll love the warm and inviting feel of the renovated white kitchen, complete with granite countertops, stainless steel appliances, pot lights, and stylish finishes. The bathrooms have been tastefully updated, the floors are newer, and every room has been freshly painted-giving the entire home a crisp, move-in-ready look. With a large driveway that parks up to four cars and a location just steps to excellent schools, parks, shopping, and public transit, this home checks every box for comfort and convenience. Don't miss your chance to make this charming home yours before the holidays - homes like this don't stay on the market for long! (id:49187)
104a-U2 - 200 Mostar Street
Whitchurch-Stouffville (Stouffville), Ontario
Professional Office Space for Lease - Prime Stouffville Location.Bright and functional private office located on the second floor, just under 100 sq. ft., offering an affordable and convenient workspace. This unit features excellent natural light and access to a shared main-floor washroom. Plans are in place for a future foyer renovation to further enhance the entrance and overall presentation of the building.Situated in a highly desirable central Stouffville location with easy access to major routes, nearby amenities, and ample on-site parking for both tenants and visitors.All-inclusive gross lease - no additional utility or operating costs.Well-maintained building in a high-visibility area with excellent accessibility.Showings are by appointment only and must be booked through the listing agent, who will be present for all viewings. (id:49187)
512 - 7420 Bathurst Street
Vaughan (Brownridge), Ontario
Welcome to Promenade Towers, where comfort, convenience, and community come together. This spacious and well-maintained 2+1 bedroom condo offers 1,250 sq. ft. of thoughtfully designed living space with laminate flooring throughout. Enjoy an abundance of natural light from the large north-facing windows, providing bright, open views all day long. The functional layout includes a generous living/dining area, a versatile den ideal for a home office, and two well-sized bedrooms. Lots of closet/storage space. Just steps to transit and Promenade Mall, this location delivers unmatched accessibility to shopping, dining, and everyday essentials. Residents enjoy a full suite of amenities, including a party room, outdoor pool, squash court, billiards and ping pong rooms, fully equipped gym, sauna, and ample visitor parking. The property features 24/7 gated security for peace of mind. The building is currently undergoing renovations, offering future value and refreshed common spaces. Perfect for those seeking space, convenience, and a vibrant community. Don't miss this opportunity! (id:49187)
W/s Stewart Road
Niagara-On-The-Lake (Lakeshore), Ontario
Niagara-on-the-Lake vineyard opportunity. Situated on approximately 18.159 acres, the property offers +/-17 acres of productive vineyards consisting of two varietals: +/-10 acres of Riesling (+/-20-year-old vines) and +/-7 acres of Merlot (+/-4-year-old vines, now in full production). Vineyard infrastructure includes tile drainage installed on alternating rows and two Orchard Rite wind machines (one diesel, one gas). The site features fine sandy loam soils well suited to premium grape production. Zoned Rural (A), the property permits one single detached dwelling, subject to municipal requirements and approvals. Buyers may assume the existing vineyard contract or acquire the property free of contract, and the vendor is open to a vineyard leaseback arrangement. (id:49187)
80 Federal Road
Welland (Broadway), Ontario
Well-established self-storage facility located at 80 Federal Road in Welland, situated on approximately 1.52 acres of L1 light industrial land, permitting a range of light industrial and employment uses in addition to the existing storage operation, subject to municipal approvals. The property features a 13,064 sq. ft. heated single-storey storage and office building with 99 indoor units and approximately 17.8 ft. clear height. The facility operates with 24/7 secure key-fob access and electric gated entry. In addition to indoor storage, the site offers diversified exterior income through outdoor storage pods, shipping containers suitable for weather-tolerant storage, and outdoor parking spaces for vehicles, RVs, and equipment. Recent capital improvements include multiple roof replacements and repairs, fencing upgrades, fire safety enhancements, branding and signage updates, and website modernization. Zoned L1 Light Industrial, the property includes surplus land allowing for future expansion, redevelopment, or alternative permitted uses, subject to municipal approvals. (id:49187)
575 Ashbourne Crescent
Ottawa, Ontario
Beautifully maintained executive freehold townhome located in the highly sought-after Stonebridge community. This elegant 3-bedroom, 3-bathroom residence offers a thoughtfully designed layout complemented by a professionally finished builder's basement and abundant natural light throughout the home. The main level features a well-appointed kitchen with ample cabinetry and a convenient breakfast area, ideal for both everyday living and entertaining. The home showcases over 1,600 sq. ft. of intelligently designed living space, enhanced by 9-foot ceilings, a desirable rear southeast exposure, and excellent energy efficiency resulting in low utility costs. With no monthly condo fees, this property offers exceptional value and convenience. Situated on quiet, family-friendly streets surrounded by parks, walking trails, and expansive green space, the location is truly outstanding. Enjoy immediate proximity to St. Cecilia Elementary School (K-6) and the Minto Recreation Centre, offering a wide range of family-oriented programs, many at no cost. Residents also benefit from easy access to public transit, shopping, banking, medical offices, schools, recreational amenities, and a world-class golf course. Ideally positioned just 15 minutes from Ottawa International Airport and offering a seamless commute to downtown Ottawa, this turn-key home represents an exceptional opportunity in one of Stonebridge's most desirable enclaves. (id:49187)
3 King Arthur's Court
Markham (Markham Village), Ontario
Immaculate 4+1 bedroom executive home nestled on one of Markham Village's most prestigious and private cul-de-sacs. This beautifully maintained residence offers an open-concept layout with a convenient side entrance to a mudroom/laundry area, ideal for busy family living. Expansive living and dining rooms showcase gleaming hardwood floors, perfect for entertaining. The upgraded gourmet kitchen features a centre island, wall-to-wall pantries, coffee station, and custom granite countertops, and opens seamlessly to the inviting family room with gas fireplace, pot lights, and custom built-ins. Spacious, sun-filled bedrooms offer California shutters and newly laid Berber carpeting. Luxuriously appointed bathrooms include double vanity sinks for added comfort. The bright, fully finished basement boasts an additional bedroom, recreation room, and abundant storage. Enjoy morning coffee in the sun-soaked sunroom off the dining area. The private backyard oasis is surrounded by mature trees and lush gardens, complete with a garden shed and large interlocking patio-perfect for outdoor entertaining. A rare blend of luxury, privacy, and family-friendly living. (id:49187)
16 Rowanwood Avenue
Brant (Brantford Twp), Ontario
Entire lovely spacious finished basement Apartment featuring 1 Bedroom, 1 Bathroom, fully equipped kitchen, Separate entrance, and one driveway parking spot. Bright and inviting layout with laminate flooring and plenty of natural light from windows. Nestled in a great location on a quiet family-friendly neighbourhood, Close to schools, parks, shopping, public transit and has fast and easy access to the 403 at Garden Ave. Tenant insurance required. No pets or smoking permitted. (id:49187)
32 Oriole Avenue
Hamilton (Stoney Creek Industrial), Ontario
PRIME INVESTMENT: Detached Bungalow with M3 Commercial Zoning!Rare opportunity in the booming Fifty Rd/Winona corridor! This detached bungalow sits on a massive 90 x 187 ft lot with coveted M3 Zoning, allowing for a wide variety of commercial, office, and light industrial uses. The ultimate Live-Work property for entrepreneurs or investors. Features an expansive concrete driveway with parking for 6+ vehicles-ideal for fleet or client use. The home offers bright open living space with 3 bedrooms, an eat-in kitchen, and a fully finished basement. Located in a high-growth area just minutes to the QEW, Costco, and Winona Crossing. Unlimited potential for business use, redevelopment, or holding income. A must-see! (id:49187)
Main - 168 Millwood Crescent
Kitchener, Ontario
Amazing opportunity to lease a gorgeous main-floor unit in a detached bungalow located in a quiet, mature neighbourhood in Kitchener. This bright upper-level unit features three good-sized bedrooms and a full four-piece bathroom, with a spacious living area, separate dining room, and a functional kitchen equipped with stainless steel fridge, stove, and dishwasher.and seperate laundry. Walk out to a huge rear deck overlooking a picturesque ravine and Millwood Park with no rear neighbours, offering privacy and a peaceful setting. This is the main-floor unit of a legal two-unit home with a separate entrance and independent living space, and includes two parking spaces, one in the driveway and one in the garage. Conveniently located near schools, parks, shopping, public transit, and major highways, making it ideal for families or professionals. (id:49187)

