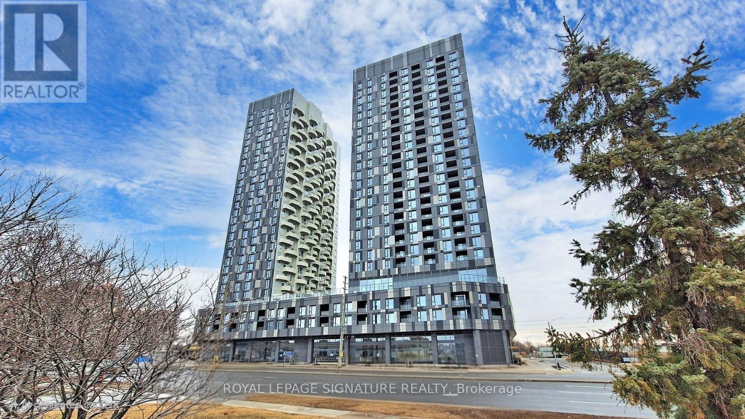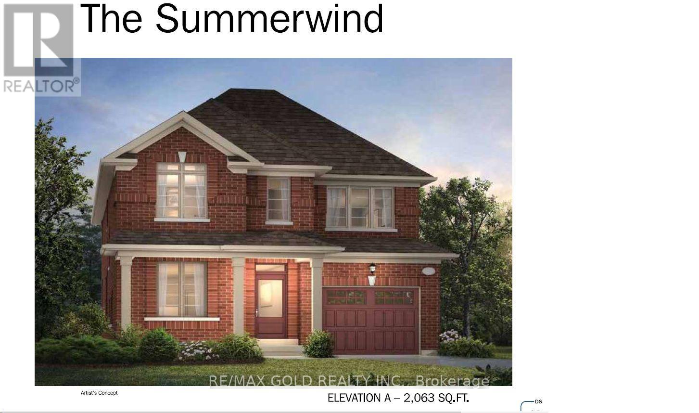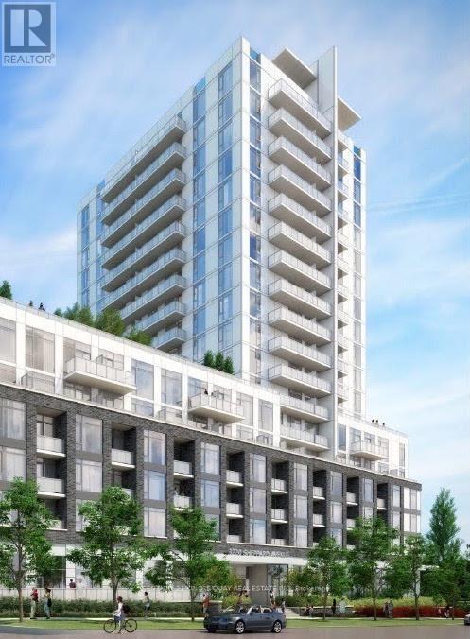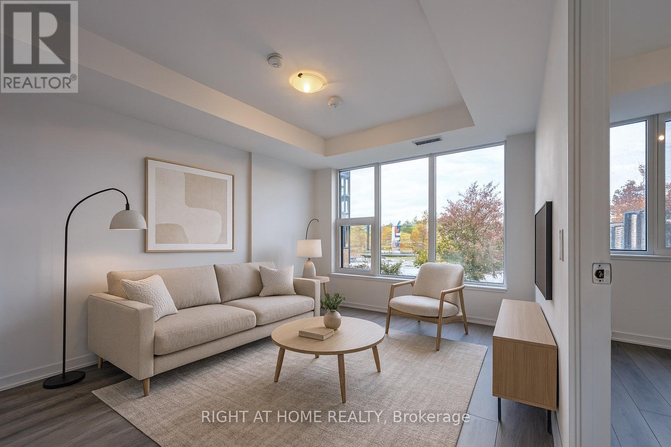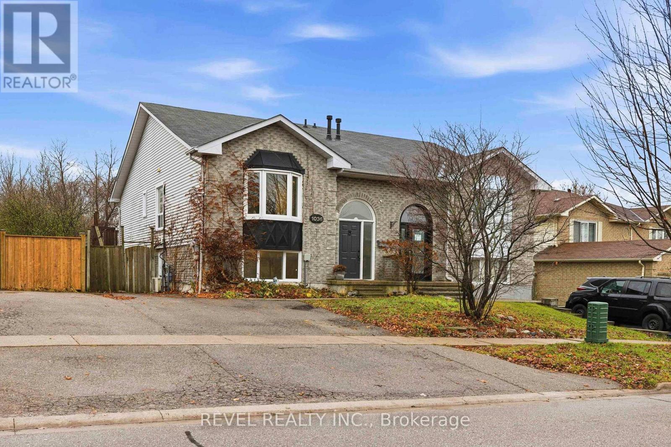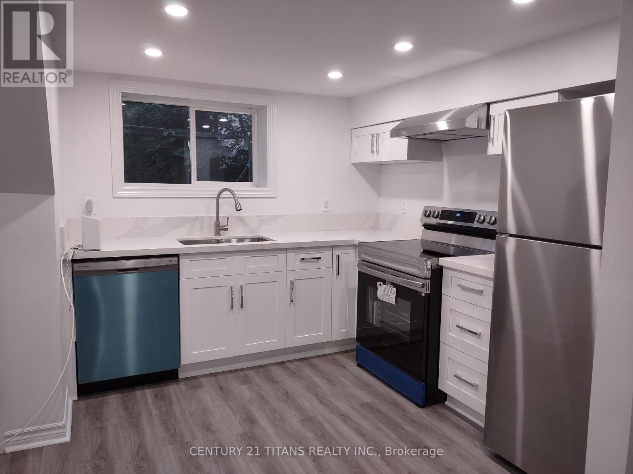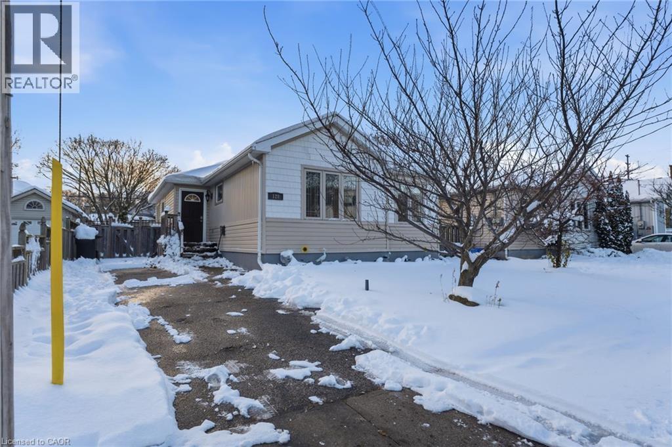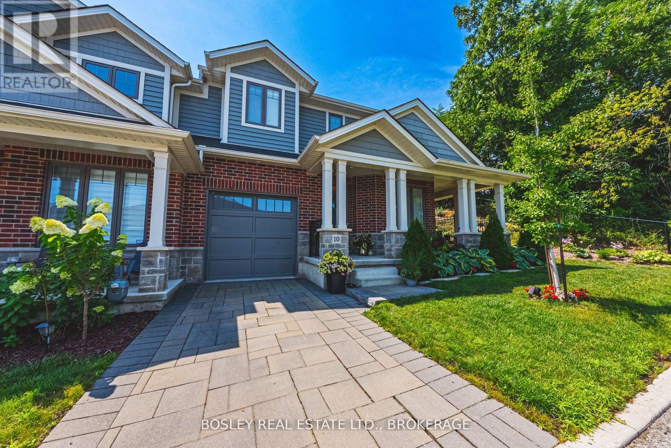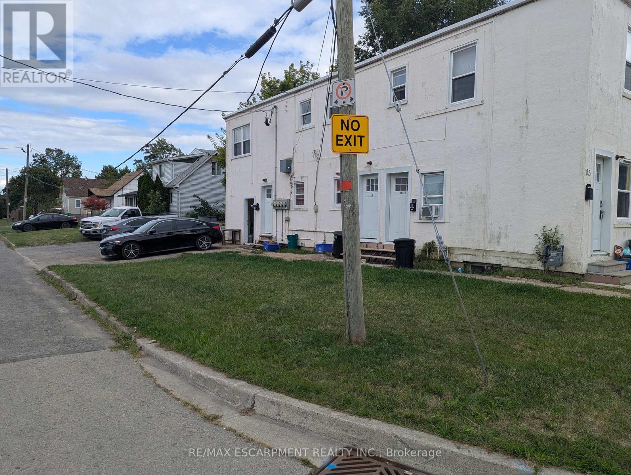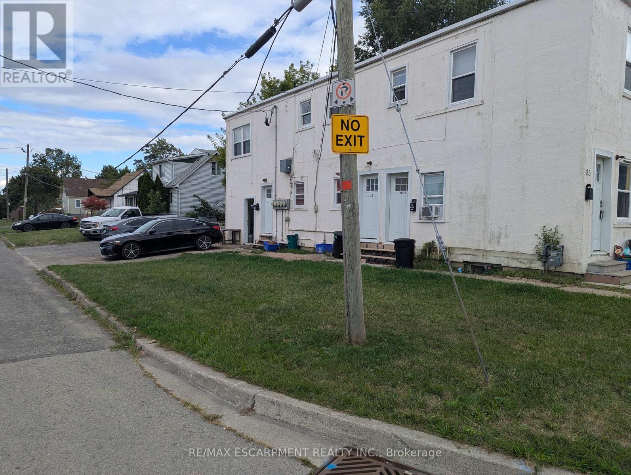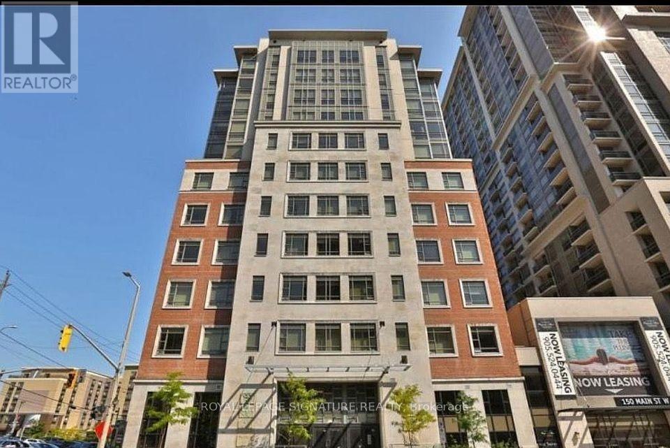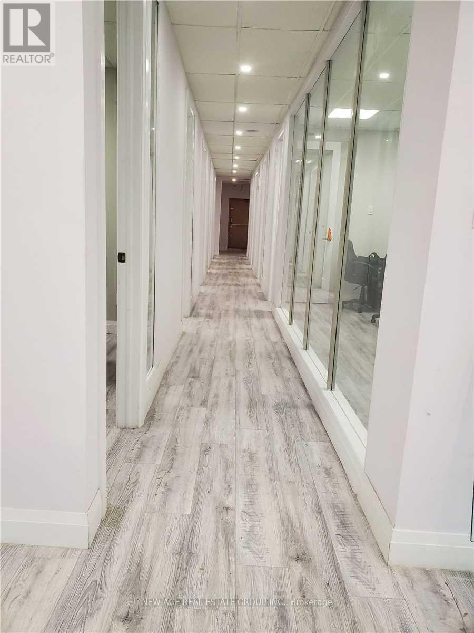1428 - 498 Caldari Road
Vaughan (Concord), Ontario
5 Reasons Why This Is Your Perfect Next Home: 1) Luxurious living at Abeja Tower 3; 2) sun-filled and spacious corner unit ; 3) Perect layout with everything almost new 4) high-end finishes throughout including laminate floors, built-in stainless steel appliances, floor-to-ceiling windows, and quartz countertops; 5)perfectly located in the heart of Vaughan, steps to Vaughan Mills, Cortellucci Vaughan Hospital, public transportation, Hwy 400, and the GO Station. Can't miss (id:49187)
1345 Davis Loop
Innisfil (Lefroy), Ontario
This 4-bedroom Detached Gem Offers A Seamless Fusion Of Style And Functionality. The Open-Concept Layout With Great Finishes, Creates An Inviting Space For Comfortable Living. The Summer wind Model 2063 Sq Ft. Great Room With Gas Fireplace!! Modern Kitchen With Granite Countertops, Backsplash And Double Undermount Sink, Ceramic Wall Tile in Shower!! Walking Distance To The Lake/Marina, Short Drive To Killarney Innisfil Beach. Easy Access To Hwy 400. Close To Schools, Restaurants, Church And Community Center!! (id:49187)
220 - 3220 Sheppard Avenue E
Toronto (Tam O'shanter-Sullivan), Ontario
Newer Condo Unit!! **Spacious Studio With Full Bathrooms, Open Concept Living/Dining/Kitchen Area With 9 Foot Ceiling, Walk-In Closet & Walk Out To North Facing balcony, Newer Stainless Steel Appliances, Parking, En-suite Laundry. (id:49187)
203a - 7439 Kingston Road
Toronto (Rouge), Ontario
Welcome to The Narrative Condominiums at 7439 Kingston Rd - a brand-new residence that blends modern comfort with the natural charm of Scarborough's Rouge community. This spacious one-bedroom suite offers approximately 545 sq. ft. of bright, open-concept living and includes underground parking. Enjoy sleek contemporary finishes, stainless steel appliances, and a functional layout designed for easy everyday living. The bedroom (no glass sliding door) provides ample space and storage, while the modern bath adds a clean, stylish touch. Located just minutes from Rouge National Urban Park, scenic trails, waterfront paths, the highway, shopping, and transit, this suite offers the perfect balance of urban convenience and natural escape. (id:49187)
Main - 1036 Attersley Drive
Oshawa (Pinecrest), Ontario
Welcome Home To 1036 Attersley Dr. Located on a quiet, family-friendly street in a highly convenient neighbourhood. This well-maintained home sits on a deep lot with no rear neighbours and direct views of the park, offering exceptional privacy and a peaceful setting. The main level features smooth ceilings, an open-concept layout with a bright living and dining area, and a recently renovated brand new kitchen complete with quartz countertops and modern finishes. A walkout leads to a large upper deck overlooking beautiful green space, perfect for relaxing or entertaining. With central air conditioning, a spacious interior, and a location close to schools, parks, shopping, restaurants, transit, banks, theatres, Starbucks, and Tim Hortons, this property offers outstanding versatility and value in a sought-after area of Northeast Oshawa. (id:49187)
Lower - 55 Bishop Avenue
Toronto (Newtonbrook East), Ontario
A-M-A-Z-I-N-G Detached 2 Bedroom Basement Apt For Rent With Full Bathroom, Separate Laundry And W-A-L-K-I-N-G D-I-S-T-A-N-C-E To Yonge/Finch Subway! Available Immediately!! Bright, Spacious And Conveniently Located Near Multi-Million Dollar Homes! Perfect for young professionals. Will NOT be rented as a "rooming house" (id:49187)
128 Schlueter Street
Cambridge, Ontario
Welcome to 128 Schlueter Street in beautiful Cambridge, Ontario — a well-maintained 2+1 bedroom bungalow offering comfort, charm, and incredible value. Built with care and pride by Habitat for Humanity, this 1,000 sq ft home is perfect for first-time buyers, downsizers, or anyone seeking efficient one-level living. Step inside to an open-concept main floor, ideal for everyday living and entertaining. The main level offers two bedrooms, including a spacious 20’ x 12’ primary bedroom and an additional well-sized bedroom—perfect for family, guests, or a home office. The lower level extends your living space with a third bedroom in the basement, providing excellent flexibility for guests, teens, or workspace needs. Outside, enjoy a fully fenced, generously sized yard with a large deck—perfect for summer BBQs, family gatherings, and outdoor relaxation. Located close to parks, schools, shopping, and major amenities, this lovingly cared-for home is a fantastic opportunity to step into the Cambridge market. (id:49187)
10 - 2848 King Street
Lincoln (Lincoln-Jordan/vineland), Ontario
Welcome to maintenance-free living in the picturesque community of Jordan Village! This nearly 3000 sq. ft. condo beautifully combines comfort, style & convenience...all while being a short stroll to vibrant Jordan Village & minutes away from Niagara Bench Wineries, restaurants & shops! Step inside and be welcomed by the bright & inviting sitting room directly off the foyer. The spacious rec-room is a big, blank canvas, featuring a charming stone fireplace, lots of light & is just waiting for your vision to take it to the next level! Off the recreation room, through double doors is a spacious bedroom, with lots of light & an ensuite privilege bath. Head up to the main floor to discover an open concept living area enhanced by 9 foot ceilings, creating a bright and airy atmosphere. The classic white kitchen is sporting a glass & tile backsplash, stone counters, stainless steel appliances, centre island & additional servery cabinetry. Adjacent to the kitchen is the bright dining room, flooded with natural light & perfect for hosting family & large enough to entertain your closest friends. You'll love the bright living room with it's stone accent fireplace & rustic mantle, high ceilings and especially, the oversized walk-out doors leading to your private deck, perfect for outdoor enjoyment. The primary suite serves as a tranquil retreat, complete with an large walk-in closet and a stylish 5-piece ensuite, featuring double sinks, a walk-in tiled shower & a large free-standing soaker tub. The main floor also offers a dedicated laundry room and a generous second main floor bedroom, complete with ensuite privilege. Outside, this private end unit allows for tranquility with no rear or side neighbours, complimented by a wraparound porch that invites you to relax & unwind. This condo is an ideal choice for those seeking a vibrant retirement lifestyle in a community that feels like a weekend getaway. Don't miss your chance to experience this exceptional property, book today! (id:49187)
5 - Rm1 - 63 Pelham Road
St. Catharines (Western Hill), Ontario
Nicely Updated 2 Bedroom Basement Apartment. Incredibly affordable and a great PropertyManager, this home is Ready and Waiting. Utilities are an extra $100/Month, + Hydro, andParking is available. RSA (id:49187)
5 - Rm 2 - 63 Pelham Road
St. Catharines (Western Hill), Ontario
Nicely Updated 2 Bedroom Basement Apartment. Incredibly affordable and a great PropertyManager, this home is Ready and Waiting. Utilities are an extra $100/Month, + Hydro, andParking is available. RSA (id:49187)
614 - 150 Main Street W
Hamilton (Central), Ontario
Beautifully Upgraded 1+Den Condo - Functions Like a 2-Bedroom because the spacious den has been thoughtfully enclosed with a door, allowing it to easily serve as a second bedroom, guest suite, or private home office. The generous layout and modern design makes this suite both functional and inviting. Enjoy engineered hardwood floors, 9-ft ceilings, and elegant coffered details in the foyer. The open-concept living and dining area flows seamlessly onto a private balcony, while the sleek kitchen offers stainless steel appliances, quartz countertops, and a contemporary aesthetic. The suite comes with ensuite laundry with a large storage room & 1 parking spot. Perfectly located in downtown Hamilton, you're steps to GO Transit, local transit, McMaster University, hospitals, banks, government offices, the Art Gallery of Hamilton, restaurants, shops, groceries, the waterfront, and more. Residents enjoy resort-style amenities including a fitness centre, indoor pool, and rooftop terrace with panoramic views. Ideal for first-time buyers or investors. (id:49187)
Off#4 - 279 Kenilworth Avenue N
Hamilton (Crown Point), Ontario
Professionally Finished Executive Office Space In A Fully Renovated Office Building @ High Traffic Location. Easy Access-2 Min Drive To QEW & Red Hill Parkway. Walk To The Centre Mall On Barton. Private Parking! Office Amenities Are 24 Hour Office Access, Common Reception, & Cafeteria. Suitable For Professionals Like Lawyers, Accountants, And Mortgage Brokers etc.! (id:49187)

