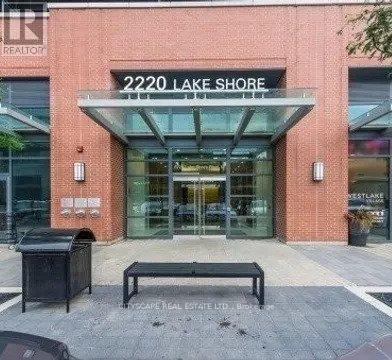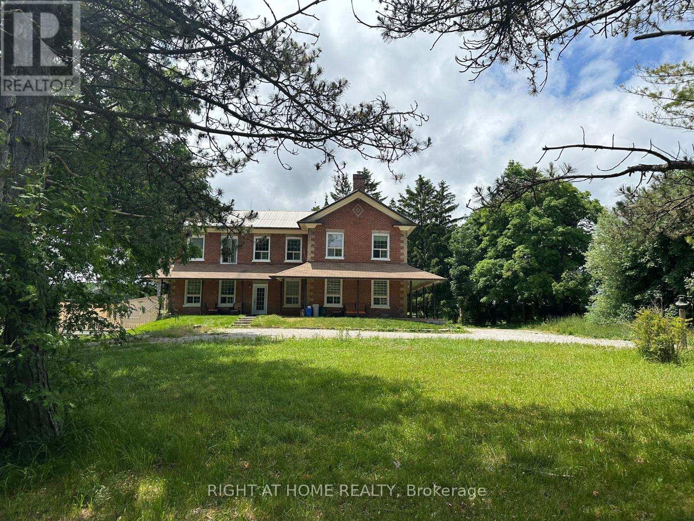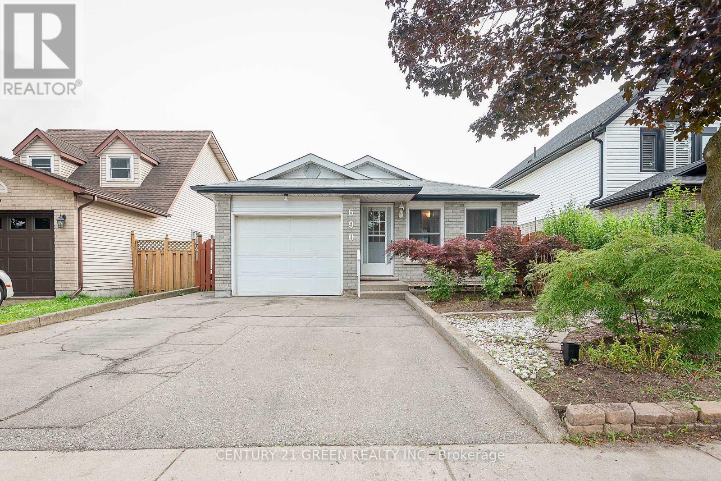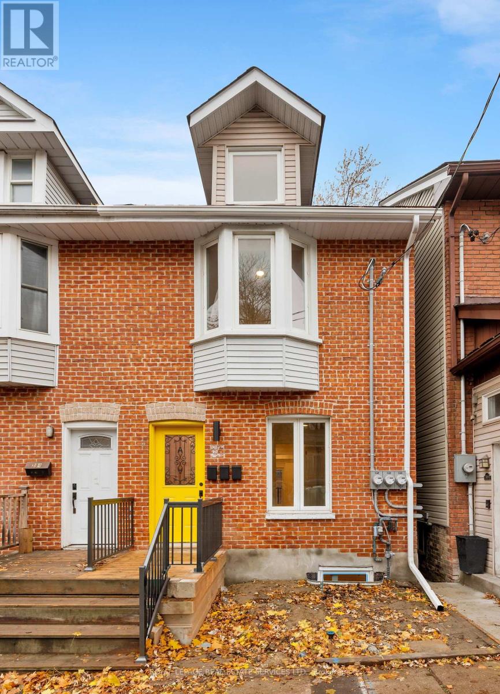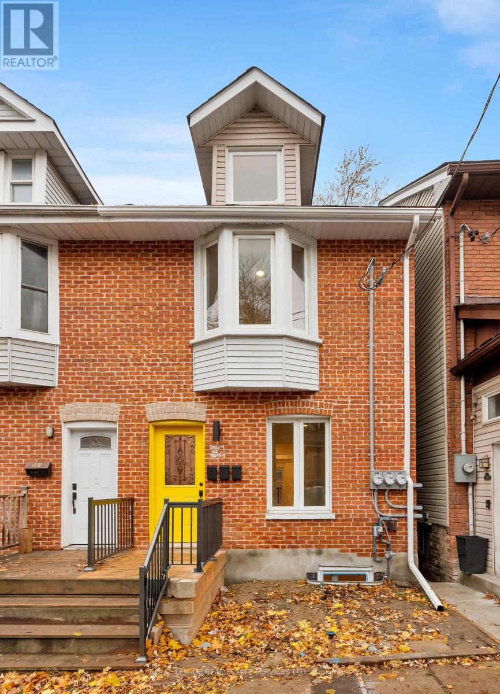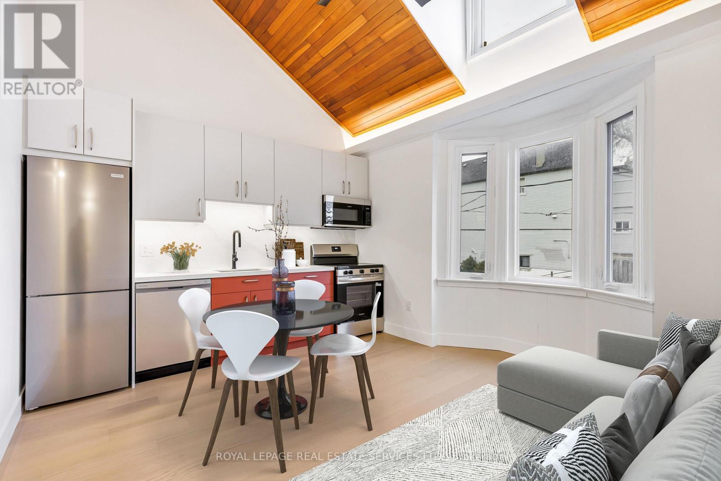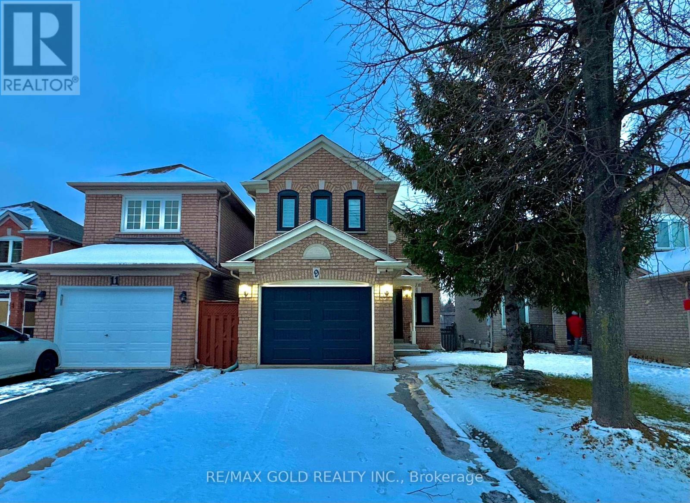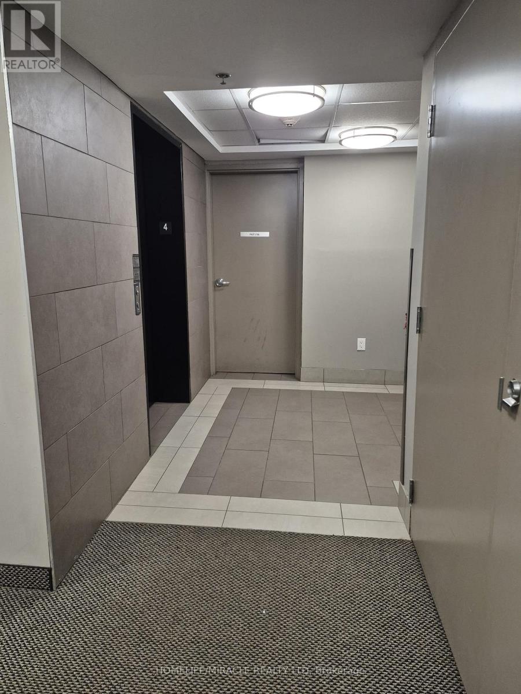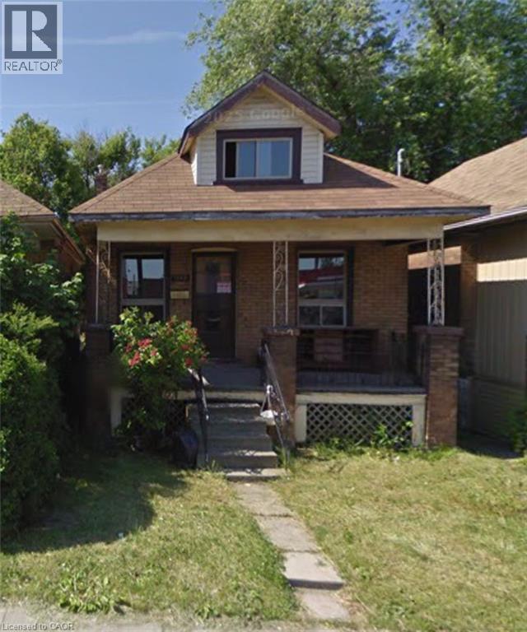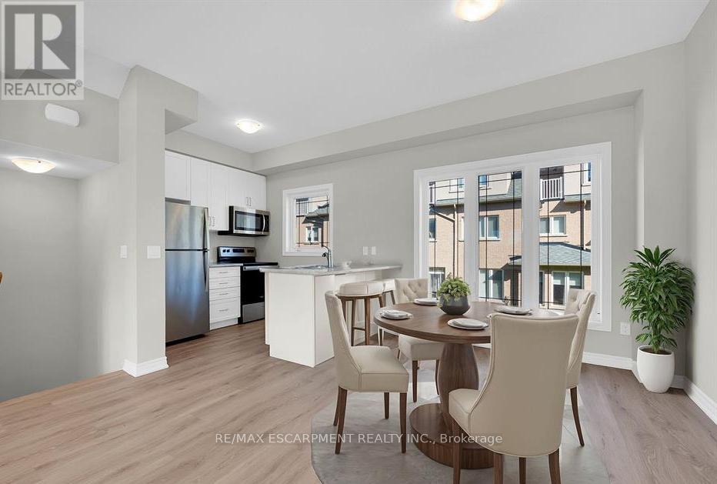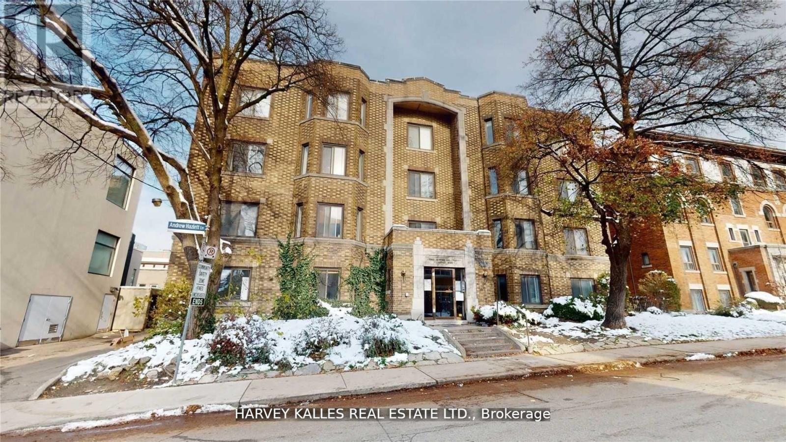1304 - 2220 Lakeshore Boulevard
Toronto (Mimico), Ontario
A large 2 bedroom suite filled with natural light and a large open balcony. Features an open concept layout perfect for entertaining. Steps from transit, restaurants and much more! Amenities include a gym, party room, guest suites and much more! (id:49187)
17400 10th Concession N
King, Ontario
Rare opportunity to own multi usage farmhouse with four Apartment units, ready to welcome its new owner. This prime location closer to "Sycamore Project" being developed at fast pace with 51 residential lots and new public road is a hidden gem for future development. The house has been renovated from top to bottom to show its original character through architectural design and details. The farm has added beauty of newly renovated barn for multi usage approximately 6000 SF. Its close proximity to highway 400, Hwy 27 and Hwy 9 make it an ideal place for future country living and urban life. (id:49187)
Main - 690 Elgin Street N
Cambridge, Ontario
Welcome to this charming upper floor of a beautiful bungalow! This spacious unit features 2 + 1 bedrooms and a bath room. Separate laundry is conveniently located in the main level. One car garage Parking and an additional spot in the driveway is available for the main floor tenants. Please note that basement is not included with the lease. This property is ideally located close to parks, schools, groceries, and highways. The Public School is conveniently located directly in front of the house, making it perfect for families with children. Book your appointment today, as this unit will not last long. Excellent Location, close to Highway 401, Shopping, Parks, Trails, and the School is just across the Street. (id:49187)
Mainfloor - 396 Jones Avenue
Toronto (Blake-Jones), Ontario
Be the first to call this brand-new, professionally finished 2-bedroom suite home - complete with your own private deck.Beautifully designed with modern finishes throughout, this spacious unit offers a fantastic kitchen with stainless steel appliances, ensuite laundry, pot lights, and laminate flooring. Large windows fill the space with natural light, and the private west-facing deck off the walkout provides an ideal spot for relaxing or entertaining. The second bedroom also functions perfectly as a work-from-home space.Just steps from the subway, restaurants, cafés, and shops, this stylish, never-lived-in suite sits in one of Toronto's most vibrant neighbourhoods. A rare opportunity to enjoy comfort, convenience, and contemporary living in a brand-new space! (id:49187)
Basement - 396 Jones Avenue
Toronto (Blake-Jones), Ontario
Be the first to call this brand-new, professionally finished 1-bedroom suite home - complete with your own private patio. Featuring modern finishes throughout, stainless steel appliances, ensuite laundry, pot lights, and laminate flooring. Large windows fill the space with natural light, and the fantastic kitchen offers a walkout to your exclusive-use private outdoor area - perfect for relaxing or entertaining. Situated just steps from the subway, restaurants, cafés, and shops, this stylish, never-lived-in suite is tucked within one of Toronto's most vibrant neighbourhoods. A rare opportunity for comfort, convenience, and contemporary living! (id:49187)
2nd Floor - 396 Jones Avenue
Toronto (Blake-Jones), Ontario
Move into this brand-new, never-lived-in 2-bedroom suite-complete with your own private west-facing deck. This thoughtfully finished unit showcases a vaulted ceilings in the living, dining, and kitchen areas, creating a bright, airy atmosphere. The modern kitchen is equipped with stainless steel appliances and opens seamlessly to the main living space. Enjoy the convenience of ensuite laundry, pot lights, and laminate flooring throughout. The walkout leads to a private deck, perfect for unwinding at the end of the day or hosting a quiet outdoor meal. The second bedroom offers excellent flexibility as a home office or guest room. Located just steps from the subway, local cafés, restaurants, and neighbourhood shops, this contemporary suite offers exceptional comfort and convenience in one of Toronto's most vibrant communities. A rare opportunity to enjoy fresh, modern living in a brand-new space! (id:49187)
9 Upwood Place
Brampton (Sandringham-Wellington), Ontario
Welcome to this well-maintained all-brick detached full house for lease, ideally located on a quiet court and offering 3 spacious bedrooms plus an additional bedroom in the finished basement. Featuring 3 full washrooms, including a full washroom in the basement, this home boasts hardwood flooring throughout the main living and dining areas, a classic oak staircase, and a completely carpet-free layout. The bright kitchen offers ceramic floors, a cozy breakfast area, and a walkout to a private fenced backyard with a deck and storage shed. An upper-level family room adds valuable extra living space, while the freshly painted, move-in-ready basement provides flexibility with its bedroom, full bath, and open-concept rec area perfect for work or relaxation. Conveniently located steps from the hospital, library, parks, schools, recreation center, and bus routes, this home delivers exceptional comfort and accessibility for families and commuters alike. (id:49187)
76 - 1036 Falgarwood Drive
Oakville (Fa Falgarwood), Ontario
!! NEWLY RENOVATED !! This is your chance To Rent this Absolutely Fantastic End Unit Condo Townhouse, 3 Bedrooms, 2 Bathrooms, New Kitchen And Bathroom, Backsplash, Pot Lights, Hardwood Floors. Newly installed HVAC System - Central air conditioning cooling & heating. Prime Oakville location , Just A Few Minutes To Go Station, Highways, Mall, Schools & Parks. Bright and Sun filled home. Very spacious. Own private Backyard. Underground, covered Parking. Family friendly, excellent School Board. (id:49187)
404 - 70 Baycliffe Crescent
Brampton (Northwest Brampton), Ontario
MOUNT PLEASANT VILLAGE ~1149 SF CORNER UNIT TOP FLOOR FACING PARK, COVERED OPEN BALCONY, 3 BEDROOMS , MODERN KITCHEN, SS APPLIANCES, FRIDGE, STOVE, B/I DW & GRANITE COUNTER TOPS, FABULOUS VIEWS, PARK, REC CENTER & LIBRARY, WALK TO MT. PLEASANT, GO TRAIN STATION, PERFECT FOR WORK AT HOME, LONG TERM TENANT PREFERRED, PROFESSIONAL, MATURE COUPLE, JUST MOVE IN, TWO COUPLES CAN RENT OR SINGLE FAMILY CAN SUBLET THE 2ND BEDROOM (id:49187)
1280 Main St E Street E
Hamilton, Ontario
Newly Renovated ENTIRE HOME; 2 Storey, 3 bedroom plus finished basement for rent! Available immediately, this home was just renovated and not yet lived in! The home features a private, fenced in back yard, 2 vehicle parking in rear, completely finished basement in full. Upgrades include Luxury Vinyl Flooring throughout, New Appliances and a renovated Kitchen, large windows for bright natural light throughout, and private laundry as well as large porches in both the front and back! This property is close to all amenities and on bus routes making transportation easy and hassle free! (id:49187)
5 - 19 Picardy Drive
Hamilton (Stoney Creek Mountain), Ontario
Stylish Freehold Townhouse in Prime Stoney Creek Mountain Location. Welcome to this beautifully maintained freehold townhouse, where modern design meets everyday functionality in one of Stoney Creek Mountain's most desirable neighborhoods. This bright and spacious 2-bedroom, 2-bathroom home features a private backyard, an attached garage with convenient inside entry, and additional parking on the driveway-offering everything you need for comfortable, low-maintenance living. Step inside to a contemporary open-concept main floor, where a sleek modern kitchen seamlessly flows into the living and dining areas-perfect for entertaining or simply relaxing in style. Large windows fill the space with natural light, enhancing the warm, inviting atmosphere. Upstairs, the primary bedroom provides a peaceful retreat with a generous walk-in closet and a private 3-piece ensuite. A well-sized second bedroom and a beautifully finished 4-piece bathroom complete the upper level, offering space and comfort for family or guests. Ideally located directly across from Saltfleet High School, this home is just minutes from shopping, restaurants, parks, and transit, with quick and easy access to the Red Hill Valley Parkway and Lincoln Alexander Parkway-making your commute a breeze. Whether you're a first-time buyer, downsizer, or investor, this home offers unbeatable value in a prime location. (id:49187)
2 - 320 Lonsdale Road
Toronto (Forest Hill South), Ontario
LIVE R-E-N-T F-R-E-E Two (2) Months Free Rent If you move in before the end of 2025! Love Life On Lonsdale! Be Steps Away From The Vibrant Scene In Beloved Forest Hill Village And Make Your Next Move An Investment In One Of The Best Communities In The City. Central, Affluent, Convenient Living Is At Your Doorstep In This Charming And Classic Building Where Your Newly Renovated, Well-Appointed (Large) Apartment Will Be The Smart Choice For A Professional Single Or Couple, Downsizer, Or Whoever Appreciates Size And Substance. Yolo! Parking not available. Photos are Illustrative in Nature and May Not Be Exact Depictions of the Unit. (id:49187)

