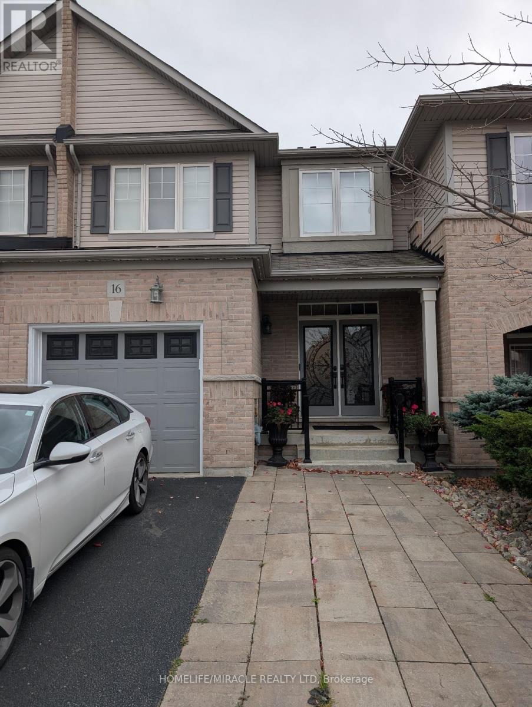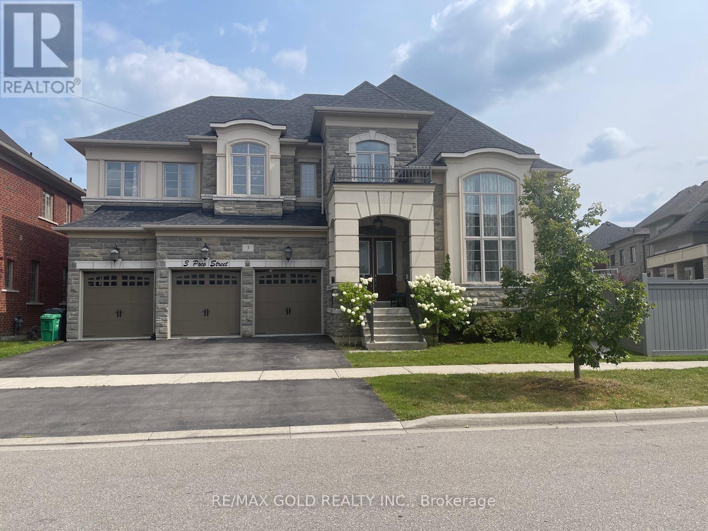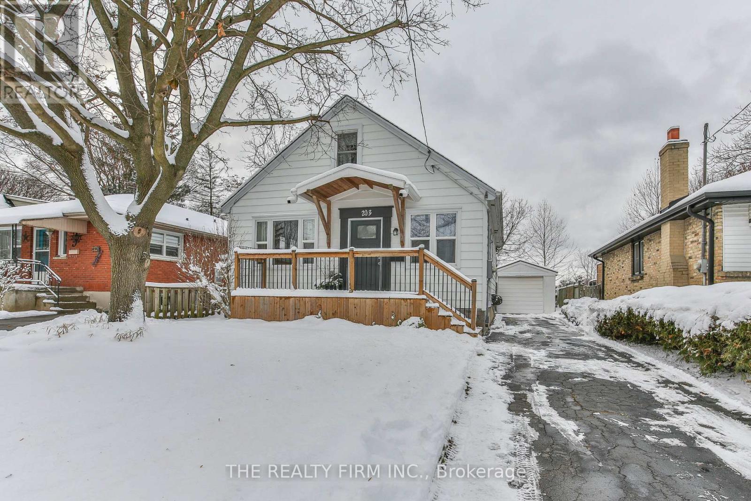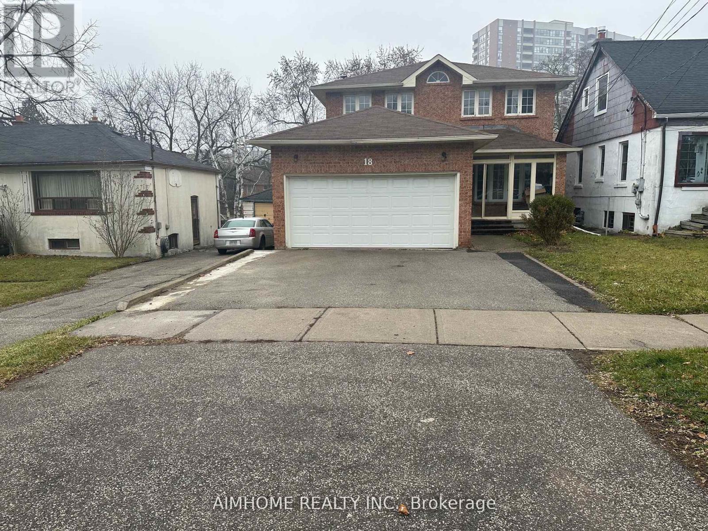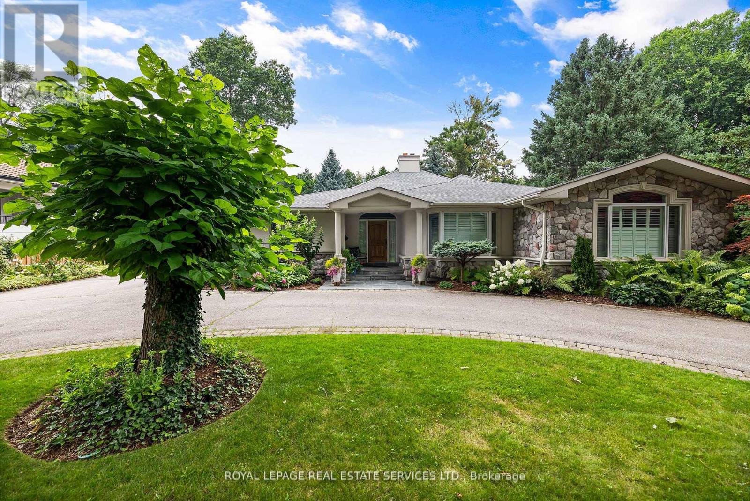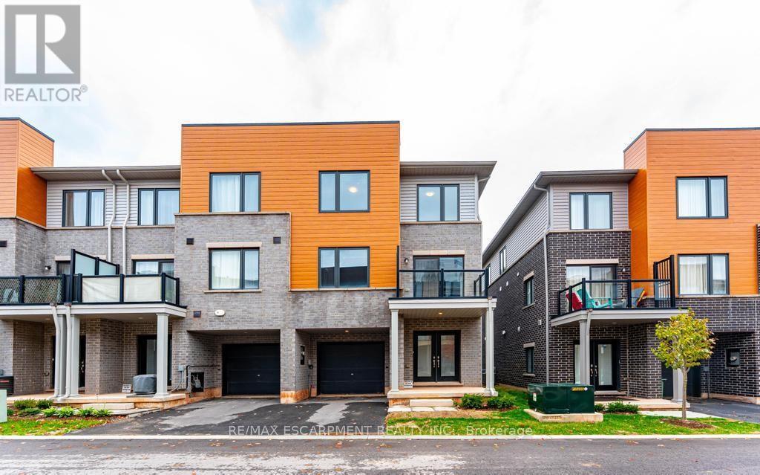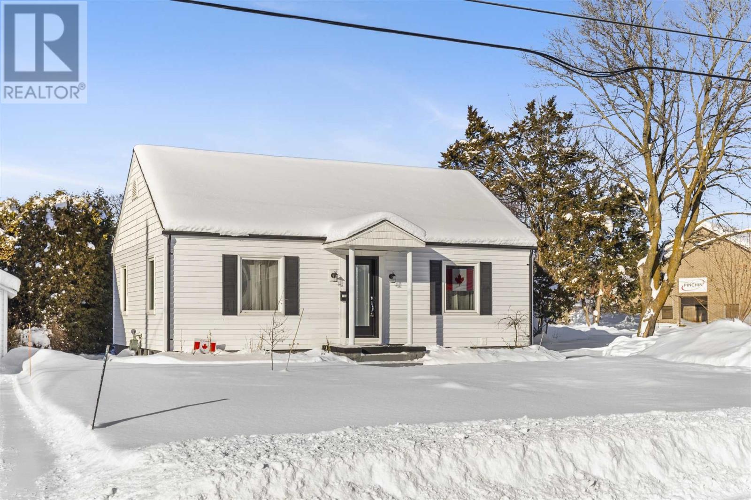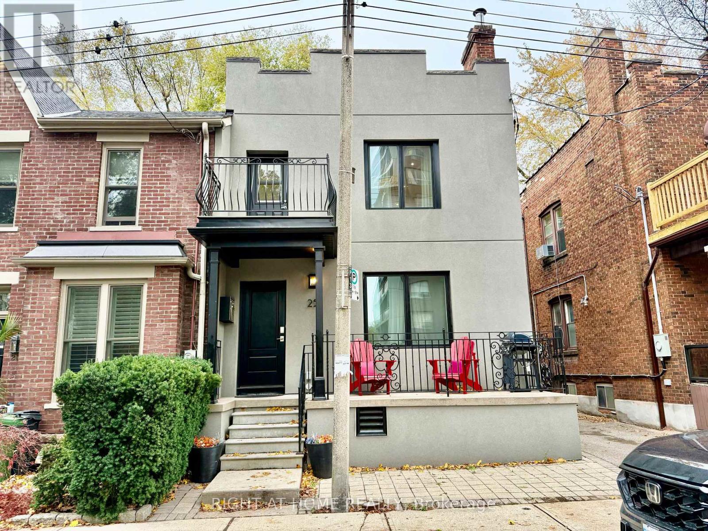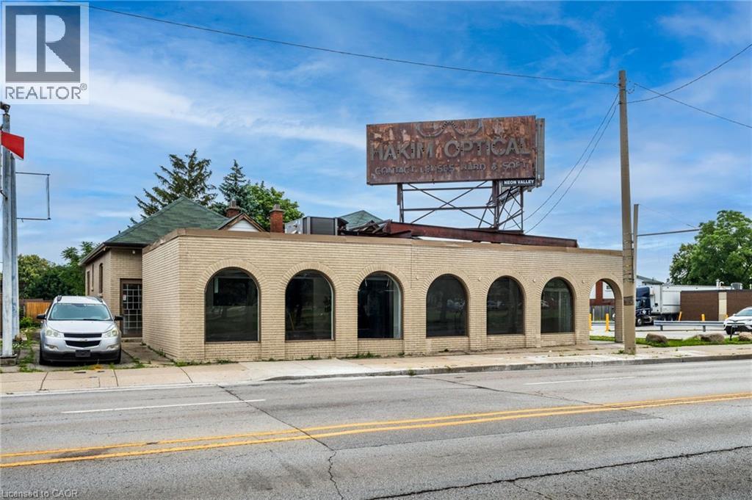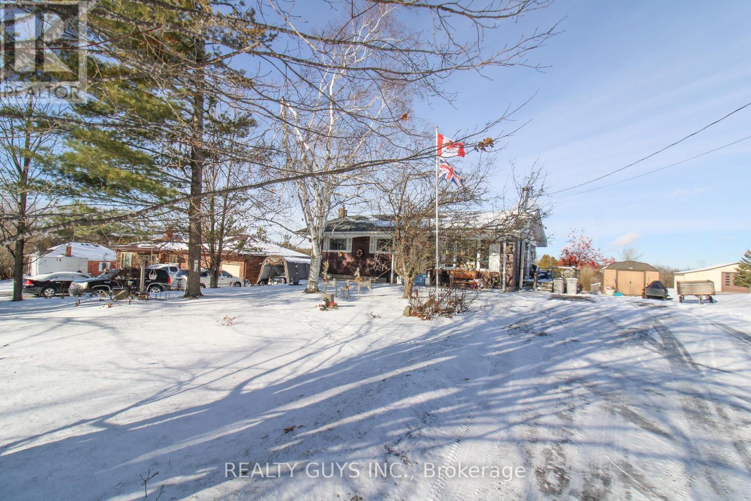16 - 2019 Trawden Way
Oakville (Bc Bronte Creek), Ontario
Welcome to our stunning freehold 2 story townhouse with 03 bedrooms. Hardwood floors, carpet free, eat-in kitchen, granite counters, S/S Appliances. Open concept living and dining room with fire place and pot lights. Utilities will be paid by the tenant on top of the rent. Key deposit is $200. Three (03) Car Parking included with the rent. Telus Home Security System is also included with the rent. Landlord will pay monthly POTL fee. The Landlord will keep the basement for storing purposes. Rental portion will be only Main Floor and 2nd Floor. (id:49187)
3 Poco Street N
Brampton (Toronto Gore Rural Estate), Ontario
Fantastic opportunity to lease a spacious this property features a highly functional layout, including a bright and open living. Just Minutes from Caledon, Bolton, And Vaughan. This Home Has Over 4000 Sq Feet of Living Space, features 4 Large Bedrooms with Walk in Closets and Attached Bathrooms. A Fabolous Open-Concept Kitchen with a Large Pantry for Extra Storage, And A Convenient Office on the Main Floor. The Property Also Features a Spacious 3-Car Garage, Enhancing Both Convenience and Luxury. Situated Close to All Amenities. Tenants To Pay 70% Of Utilities. (id:49187)
3107 - 121 Mcmahon Drive
Toronto (Bayview Village), Ontario
Luxurious Condo in the highly sought-after Bayview Village neighbourhood. Carpet Free Unit. 9' Ceiling with Open Concept Living Space. 1Bed+1Study . Unobstructed east View with plenty Of Natural Sunlight. Floor To Ceiling Windows.Surrounded By a Beautiful ParkW/Soccer Field, Ice Skating Rink, Jogging Track, and Splash Pad. Steps To Leslie And Bessarion Subway Stations And Close To ravine, highway 401/404/Dvp, Go Train Stations, Restaurants, Ikea, Canadian Tire, Banks And Shops.Building Has Indoor & Out Whirlpools, Gym, Sauna, Recreation Room, Party Room, Bike Storage, Visitor Parking. 24Hrs Security.Rooftop Bbq (id:49187)
110 Richardson Avenue
Toronto (Beechborough-Greenbrook), Ontario
Welcome to this rarely offered, custom-built masterpiece, offering superior design, practical luxury, and exceptional space-with the added benefit of income-generation potential. This elegant residence features 4 beautifully sized bedrooms and 4 bathrooms, plus an additional 2 bedrooms in the fully finished basement, complete with a separate side entrance and walkout.The home boasts show-stopping curb appeal with its premium brick and stone façade and impressive 2-storey architecture. Inside, it has a unique hydronic boiler system,enjoy the comfort of heated floors with individual zone controls , complemented by hardwood flooring, crown moulding, and pot lights that enhance the warm, refined ambiance throughout the main level.The sleek modern kitchen showcases elegant countertops and a seamless open-concept layout, perfect for everyday living and effortless entertaining. The generous primary suite offers a walk-in closet, a luxurious 5-piece ensuite, and a private balcony for your own personal retreat.The finished basement-with its own entrance and walkout-provides excellent potential for supplemental income or multi generational living.All of this is ideally located within walking distance to the new LRT, transit options all around you, with plenty of shopping, and schools. (id:49187)
203 Harley Street
London East (East C), Ontario
Charming 1.5 storey home in sought after quiet neighborhood, conveniently located between UWO and Fanshawe College, with a separate entrance to the basement! Other highlights include plenty of natural light, modern finishes throughout, and a thoughtfully designed living space. Main floor offers a newly renovated & modern kitchen with lots of storage and counter space, a bright, spacious, open dining & living room, an updated, stylish 4 piece bath, plus 2 bedrooms. One of these main floor bedrooms could also make a superb large office, and has a walk out to the back deck and yard. Upstairs, the expansive primary bedroom is a retreat, that features a newly updated 2 piece ensuite, closet, and plenty of versatile space that can be used to suit your needs. Finished basement has brand new flooring, a 3 piece bathroom, a well maintained laundry room (with newly updated washer, dryer and laundry sink), and a large multi purpose rec room that would also work great as a 4th bedroom. Plus the basement offers a walk up to the backyard. Plenty of parking available in the long driveway, and there's even a detached garage! The fully fenced private yard offers mature trees, lush gardens and a deck ready for BBQing, morning coffee or weekend get togethers. In addition, the yard backs onto green space (Smith park) which features a wading pool in the summer months. Majority of windows were updated in 2021, exterior doors were updated 2021, and front deck was added in 2020. There's also upgraded lighting, and new electrical panel was installed in 2025. Near major bus routes (on Cheapside, and Huron). 6 appliances included, and quick possession is available. (id:49187)
Basement - 18 Reidmount Avenue
Toronto (Agincourt South-Malvern West), Ontario
Legal Basement registered in city of Toronto. 3 Ensuite Bedrooms! 3 bright bedrooms with 3 Full Private Bathrooms attached with standing showers. Large living room. Big windows throughout out with lot of sun. Private entrance. Fireproof door and alarms etc on site. Quite street with busy plaza and GO Train within walking distance. Move in ready. Two parking spots included. Currently tenanted until end of December. Available Jan 1st, 2026. (id:49187)
70 Leggett Avenue
Toronto (Humber Heights), Ontario
Welcome to 70 Leggett Ave! A rare opportunity to own an over 4000 square foot sprawling bungalow on an exceptional extra-wide lot at the end of a cul-de-sac. Thoughtfully designed with a well-planned layout, this home features 3 spacious bedrooms and 4 bathrooms, providing ample space for your family. The oversized primary bedroom includes a generous walk-in closet and a 3-piece ensuite. The heart of the home is the chefs kitchen, complete with a centre island, Wolf Range, granite countertops, a breakfast area, and stainless steel appliances perfect for cooking and entertaining. Step outside to enjoy the beautifully landscaped front and backyards, adorned with mature trees and vibrant perennial gardens. The massive circular driveway accommodates up to 10 cars, offering convenience and elegance. Located on a private, dead-end street in the highly desirable Etobicoke neighborhood, this home combines tranquility with prime accessibility. You'll be just minutes away from top-rated schools, grocery stores, Highway 401, TTC transit, and parks. **EXTRAS** *main heat is hot water, auxiliary heat is forced air, 3 AC units as there are 3 different cooling zones* (id:49187)
68 Dryden Lane
Hamilton (Mcquesten), Ontario
Welcome to this modern and very affordable 3-storey end-unit townhouse, under 5 years old, offering style, convenience, and comfort. Featuring 3 spacious bedrooms and an open-concept main floor, this home is perfect for first-time buyers, young families, or investors. The bright and airy layout includes a modern kitchen with ample cabinetry and a seamless flow to the living and dining areas, ideal for everyday living and entertaining. Located in a highly sought-after neighbourhood, you'll enjoy being close to shopping, schools, parks, restaurants, and public transit, with quick and easy access to major highways for commuters. RSA (id:49187)
183 Upton Rd
Sault Ste. Marie, Ontario
Welcome to 183 Upton Rd. This 2 bedroom beautifully renovated home blends modern design with touches of the original charm. Featuring a bright contemporary kitchen with island and all brand new - never used appliances, updated bathroom, new flooring throughout and efficient gas forced air heating. Outside, enjoy the large yard with a separate garden area, patio and plenty of privacy! This home is located in a highly sought after neighbourhood and is move in ready! Call your REALTOR® today to book a private viewing. (id:49187)
Lower Level Suite - 25 Hillsboro Avenue
Toronto (Annex), Ontario
Welcome To This Bright, Newly Renovated Lower-Level Suite On The Annex / Yorkville Border. Steps From Beautiful Ramsden Park And A Short Walk To The Rosedale And Summerhill Subway Stations, This Spacious One-Bedroom Apartment Offers Exceptional Comfort And Convenience In One Of Toronto's Most Desirable Neighbourhoods.The Suite Features A Modern Kitchen With All New 2025 Appliances, An Open-Concept Layout, And A Well-Sized Bedroom With A Big Walk-In Closet. Enjoy A Private Entry And In-Suite Laundry. Walk To Everything: TTC, Shops, Restaurants, The Manulife Centre With Eataly, Yorkville Village With Whole Foods, And Bloor Street's Shopping, Entertainment, And Cultural Attractions. Perfect For Modern-Day Tenants, This Move-In-Ready Apartment Offers Style, Convenience, And An Incredible Location. Act Fast - This One Won't Last. Tenant Pays Own Separately Metered Hydro And Gas. Water/Garbage/Sewage Included. (id:49187)
1583 Main Street E
Hamilton, Ontario
Prime Professional Office Space for Lease – 1583 Main St East, Hamilton. This fully renovated, main floor unit delivers the perfect blend of modern design, high-end finishes, and unbeatable convenience to give your business the professional edge it deserves. Ideal for medical, legal, financial, or other professional services, this space offers exceptional visibility in a high-traffic, established area. Your clients will appreciate easy, no-stair main floor access, ample on-site parking, and the bus stop right at your doorstep. Move in today with no renovations needed and start operating in a space that reflects the quality and credibility of your business. This is more than just an office—it’s a strategic location to grow and succeed in addition to the basement rent the TMi needs to be added $ 7.00 per sq/ft (id:49187)
1219 Meadowview Road
Kawartha Lakes (Emily), Ontario
COUNTRY LIVING ON THE FRINGE OF PETERBOROUGH. Located just south of Fowlers corners this 3 bedroom bungalow with walkout basement sits on a beautiful 99 foot by 385 foot lot. Main floor offers cozy living room, nice kitchen and dining with walk out to large deck, 3 bedrooms and a 4 pc bath. The lower walkout level offers huge rec room, possible 4th bedroom with walk out to the rear yard, laundry, 3 pc bath and lots of storage. Great location, Great lay out and a huge property. COME SEE FOR YOURSELF!!! (id:49187)

