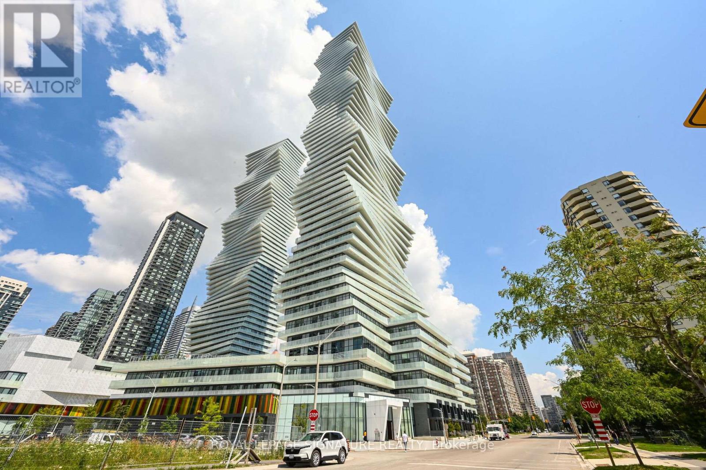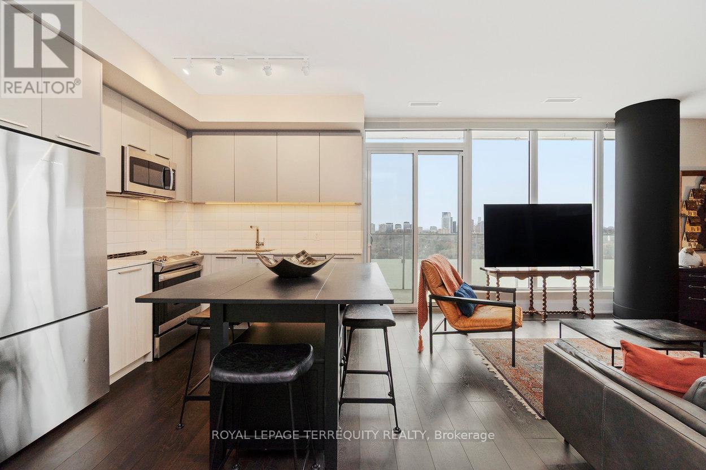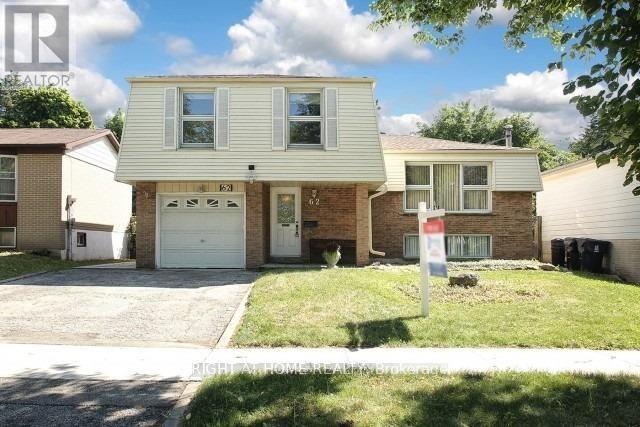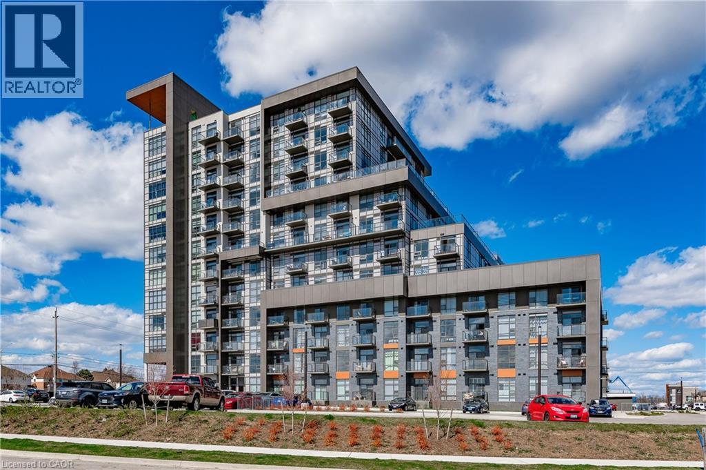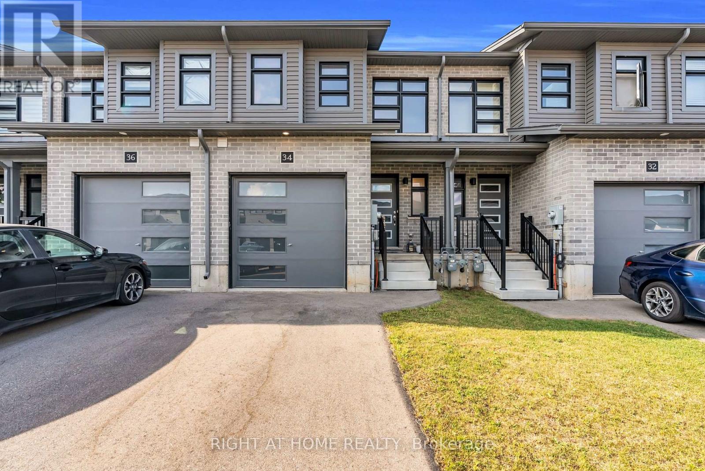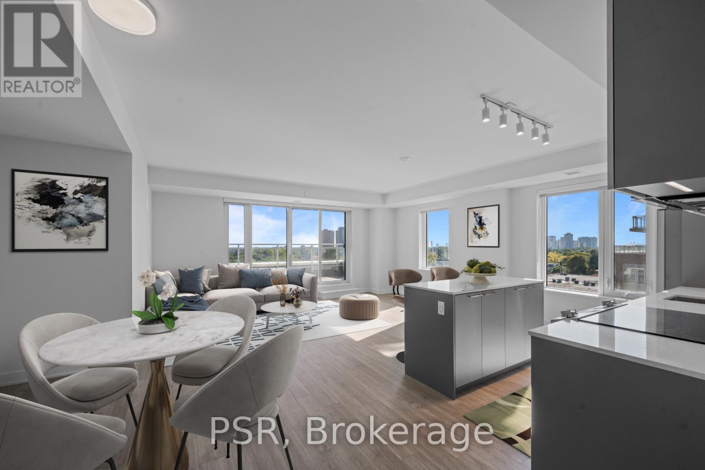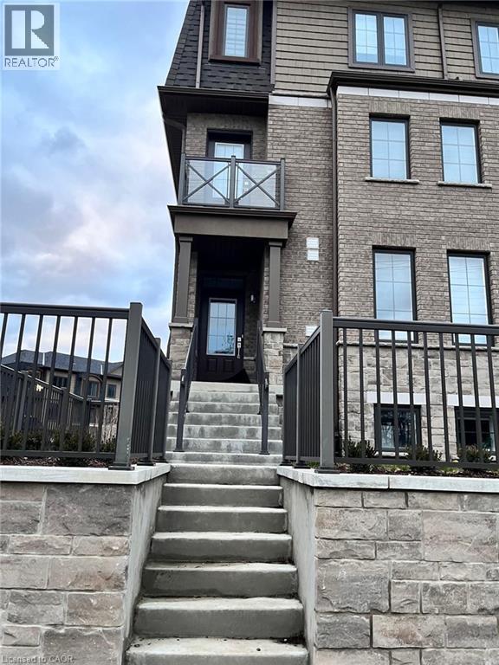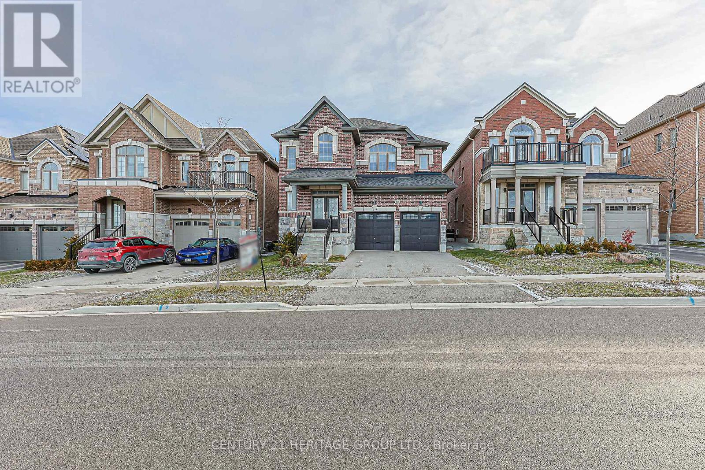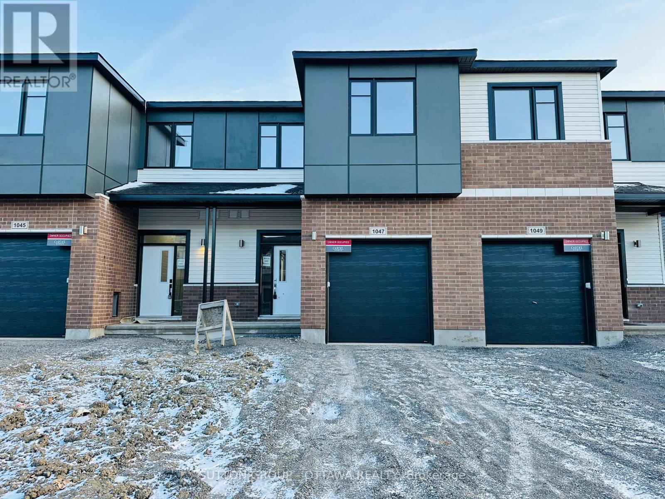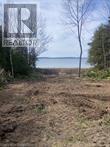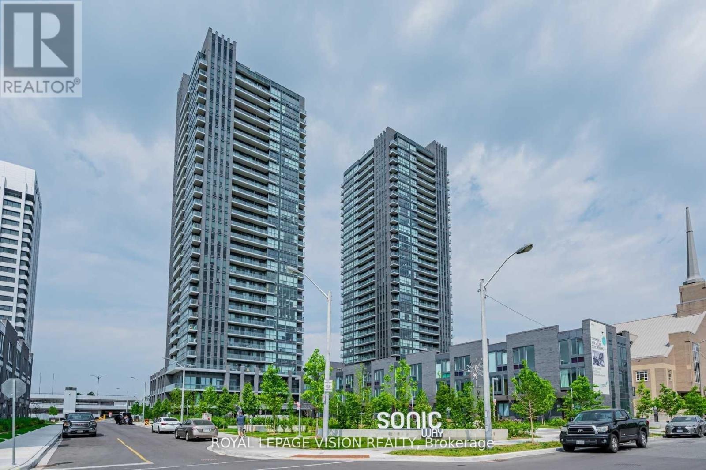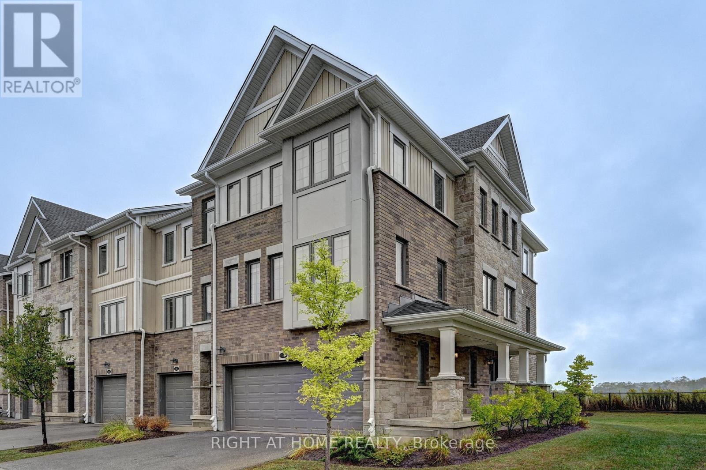3611 - 3383 Quartz Road
Mississauga (City Centre), Ontario
Welcome to M2 City Towers, where style and convenience come together in this beautifully updated one bedroom plus den suite complete with one parking space. This bright and functional layout features a spacious primary bedroom, a versatile den ideal for a home office or guest space, and a newly renovated kitchen showcasing quartz countertops and integrated stainless steel appliances. Enjoy an exceptional collection of resort style amenities including an outdoor saltwater pool, a state of the art fitness centre, twenty four hour security, BBQ lounge, party room, kids play zone, splash pads, and even a rooftop skating rink. Perfectly located just steps to Square One Shopping Centre, dining, transit, parks, and all of Mississauga's urban conveniences, this suite offers outstanding value and comfort in a thriving community. Professionally Managed By Condo1 Property Management (id:49187)
1901 - 20 Brin Drive
Toronto (Edenbridge-Humber Valley), Ontario
Absolutely gorgeous 1 bedroom + den suite offering sweeping, unobstructed views and a generously sized balcony bathed in warm south-west sunlight, the kind of exposure that turns ordinary evenings into golden-hour perfection. Soaring 9' smooth ceilings and wide-plank high-performance laminate flooring create a clean, contemporary canvas throughout. The sleek modern kitchen is as stylish as it is functional, complemented by stainless steel appliances including fridge, stove, dishwasher and microwave, plus in-suite washer and dryer for everyday ease. Thoughtfully finished with contemporary lighting, this suite also includes parking and a private locker, ensuring convenience never feels compromised. Residents enjoy an impressive collection of amenities including 24/7 concierge, fully equipped gym, guest suite, visitor parking, and a stunning 7th-floor event space with BBQ, terrace lounge and outdoor dining, perfect for entertaining or unwinding in style. Steps to public transportation and moments from the shops, restaurants, and cafés of Dundas and Bloor, this location balances city living with access to the Humber River trails right outside your door. Downtown Toronto is just a short drive away. Sophisticated, connected, and beautifully executed - this is urban living done right. (id:49187)
62 Cherrystone Drive
Toronto (Hillcrest Village), Ontario
Ideal Spacious Family Home In Sought After Neighbourhood With Top Rated Schools. Walk To A.Y. Jackson Secondary School, Highland Junior H/S, French Immersion Cliffwood P/S. Enjoy Nearby Trails, Creek, Parks And A Quiet Family Community. Updated Windows. Furnace/A/C: 2023. Roof 2019. H.W.T. Owned. Updated Bathrooms. Private Vast Backyard Perfect For Gardening & Entertaining. Bright And Sunny Unobstructed Western Exposure W/ Breathtaking Spectacular Sunsets. Cozy Fireplace In Finished Basement. Short Bus Ride To Don Mills T.T.C. Subway Station. Minutes To Hwy's: 407/404/401, Fairview Mall, Food Basics, No Frills, Shoppers Drug Mart. Close To North York General Hospital, Seneca College, Community Centres. 30 minutes To Pearson Airport And Much More. Paint And Hardwood Floors Available For Buyers Who Enjoy Renovating. Some Virtually Staged Photos Are Included To Show The Potential Of The Property As It Is! (id:49187)
450 Dundas Street E Unit# 121
Waterdown, Ontario
Welcome to 450 Dundas St East, a brand new condo building in a great location. Located on the 1st floor this bright modern unit features, stainless steel appliances, vinyl plank flooring, 4 piece bathroom, large private bedroom, den/office space, insuite laundry & balcony with great views. Building amenities include exercise room, party room, and rooftop patio with deck & bbqs. Includes one Underground parking spot & dedicated locker. Close to amenities, old Waterdown, 407, minutes from Aldershot Go & highway access. Move in ready perfect for bachelor, young professional or couple. (id:49187)
34 Wilkinson Avenue
Cambridge, Ontario
FREEHOLD Modern 2-year-new home offers 1,495 square feet of thoughtfully designed, open-concept living space, perfect for first-time buyers and growing families alike. Featuring 3 spacious bedrooms and 2.5 bathrooms, this home sits on a rare 111 ft deep lot that provides both comfort and room to grow. Step inside to a bright, open layout highlighted by modern laminate flooring on the main level and sleek zebra blinds throughout. The kitchen is the heart of the home ideal for meaningful moments, from morning coffees to family dinners. Large sliding doors lead to a generously sized backyard perfect for summer barbecues, outdoor playtime, or creating your dream garden space. Upstairs, the primary suite is a rare gem in a townhouse of this size, featuring a walk-in closet and a private ensuite bathroom. Two additional bedrooms offer ample closet space and are serviced by a well-appointed main bathroom, completing the upper level. Located within the highly sought-after school boundaries of Blair Road Public School , St. Andrews Public School , and Southwood Secondary School .You'll also love the close proximity to Cambridge Memorial Hospital, Downtown Cambridge, Conestoga College, Amazon Warehouse, scenic Grand River trails, and nearby parks and green spaces offering the perfect balance of convenience, nature, and community. Must be seen to be appreciated (id:49187)
817 - 299 Campbell Avenue
Toronto (Dovercourt-Wallace Emerson-Junction), Ontario
Welcome to The Campbell - The newest addition to The Junction Triangle offering future residents a modern and fresh design approach to purpose-built rental living! This Three-Bedroom, Two-Bathroom Corner Suite features an optimal layout spanning across 1278 Sq Ft of living space with an abundance of natural light. For Every Home Entertainer's Dream Enjoy The Intelligently Designed 633 Sq Ft Wrap-Around Terrace With Unobstructed Views. Top-Notch Modern Building Amenities Which Include: State-Of-The-Art Fitness Facilities, 3rd Floor Terrace w/ BBQ's, Rooftop Terrace with BBQ's & Garden Beds, 2 Lounges, Party Room, Co-Working Space & In-House Pet Spa. Whether you are staying in or stepping out, Your Future Home Is Located Steps Away From TTC, Parks, Local Shops & Restaurants that are all part of this vibrant community! (id:49187)
445 Ontario Street Unit# 91
Milton, Ontario
This stunning 3-bedroom, 3-bathroom townhouse offers the perfect blend of comfort, style, and convenience. With two dedicated parking spaces and a garage, this modern home features a bright, open-concept layout filled with natural light, perfect for families and professionals alike. Ideally located just minutes from the highway, top-rated schools, and excellent shopping and amenities, this home provides everything you need right at your doorstep. Whether you're entertaining guests or enjoying a quiet evening with family, this property offers both elegance and practicality in one exceptional package. Don't miss the chance to make this beautiful Milton townhouse your next home! (id:49187)
108 Frank Kelly Drive
East Gwillimbury (Holland Landing), Ontario
Welcome 108 Frank Kelly Dr. Absolutely Stunning Back To Park! Sun Filled Spacious Layout! 9Ft Ceiling Main Level, Open Concept, 4 Bdrm,4 Bath, Main Floor Office. Oak Staircase, Stone Countertops, Fireplace, Plaster Crown Moulding, Chair Rail, Upgraded Light Fixtures, Pot Lights. This beautifully designed residence offers the perfect blend of comfort and style. Perfectly located near top-rated schools, parks, GO Transit, shopping centres, and just minutes from Highways 404 & 400. Don't miss the opportunity to own this exceptional property! (id:49187)
1047 Acoustic Way
Ottawa, Ontario
Be the first to live in this BRAND NEW Cardel-built "Elm" model townhome! Located in the desirable Riverside South/Manotick area, this middle-unit townhouse offers 2,064 sq ft of luxurious living space with 3 bedrooms and 2.5 baths. The main floor features an open-concept layout with a wide hallway, 9' ceilings, and hardwood flooring. Brand new light fixtures and pot lights illuminate the entire level, which includes a formal dining room and a living room flooded with natural light from oversized windows. The gourmet kitchen is equipped with upgraded man-made quartz countertops, a flush breakfast bar, and a pantry. The second level is dedicated to rest and relaxation, featuring a primary retreat with an ensuite bathroom complete with a glass shower and a walk-in closet. This level also includes two additional proportional bedrooms, a main bathroom, and a conveniently located laundry room. The finished basement adds valuable space with a large recreation room and plenty of storage. The location is unbeatable, with close proximity to the Vimy Memorial Bridge, an Independent supermarket, a variety of stores, restaurants, numerous schools, and parks. Commuting is easy, with Costco only a 15-minute drive away and highway access in just 10 minutes. 2025/2026 snow plowing included. (id:49187)
504329 Grey Road 1 Road
Georgian Bluffs, Ontario
Opportunity and an outstanding view awaits at this rare and remarkable waterfront lot. This 3 bed, 1 bath home is a perfect fit for a handyperson or contractor looking for a winter project. The sunsets views are no joke here in beautiful Georgian Bluffs. Property is being sold as is where is. (id:49187)
402 - 6 Sonic Way
Toronto (Flemingdon Park), Ontario
Client RemarksBright And Spacious 2 Bedrooms 2 Bathrooms Corner Unit, Newly Built , Great Location !Steps To Eglinton Lrt, Ontario Science Centre, Museum, Places Of Worship. Easy Access To Don Valley Pkwy, And Many More, Kitchen With Sparkling Quartz Countertop, Backsplash, S/S Appliances. Very Impressive Hotel-Like Lobby. Don 'T Miss The Opportunity To Own A Unit In This Amazing Location. Including Parking And Locker. Wrap-Around Balcony. Lower Floor-No Need To Wait Long For Elevators. (id:49187)
14 Bank Swallow Crescent
Kitchener, Ontario
A Modern End-Unit Townhome with Ravine Views & 2-Car Garage. Includes THREE MONTHS OF FREE maintenance fees for added saving. Perfect for couples, young families, or professionals. Why choose between form and function? This home offers both with an open layout, large windows, and modern black-and-white finishes. The master bedroom and deck overlook a beautiful ravine, while a flexible upstairs living space can double as a family room, office, or play area. Stainless steel appliances complete the upgraded interior. Centrally located near the highway for easy GTA commuting. Condo fee includes high-speed internet ($100 value), lawn care, landscaping, snow removal, gutter cleaning, exterior window cleaning, fixture repair, and structural deck maintenance. With modern finishes, scenic views, and hassle-free upkeep, this end-unit townhome combines comfort, convenience, and style in one complete package. (id:49187)

