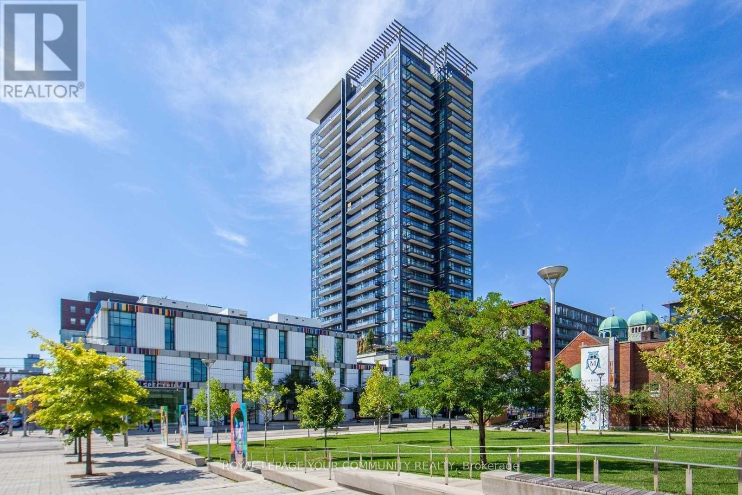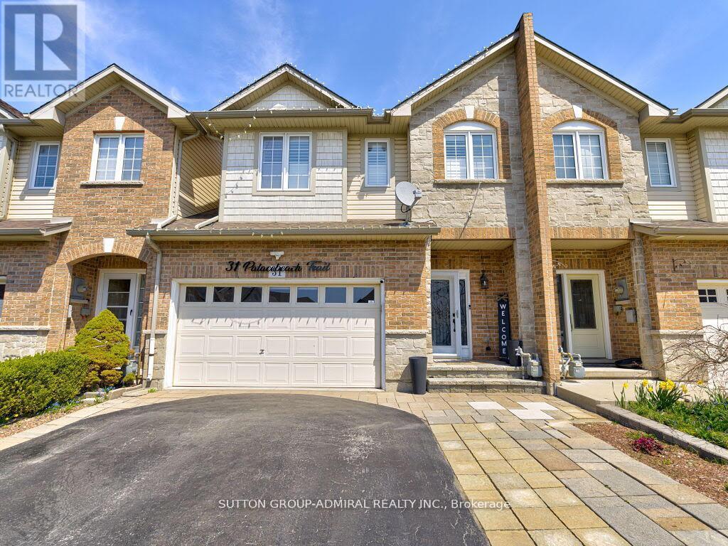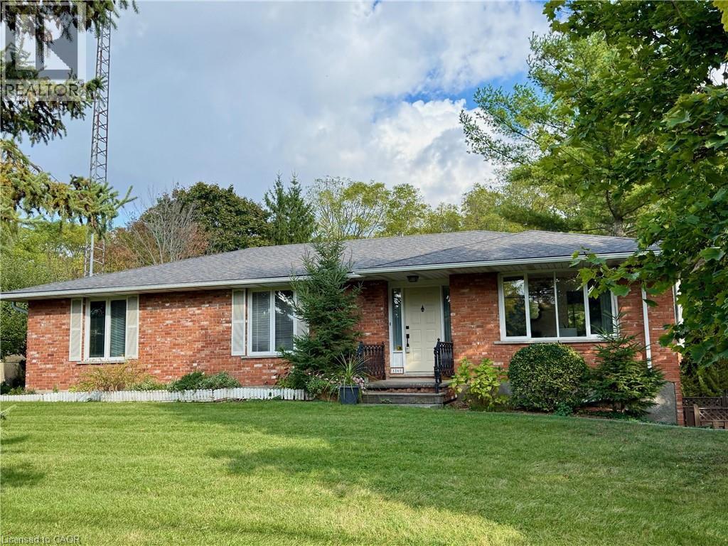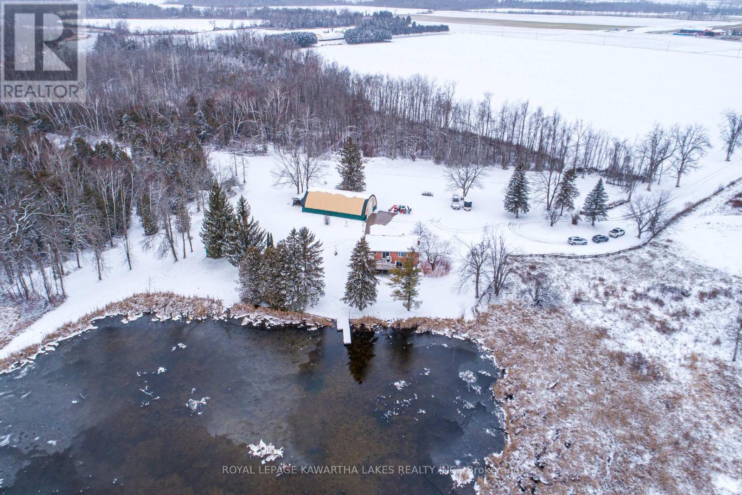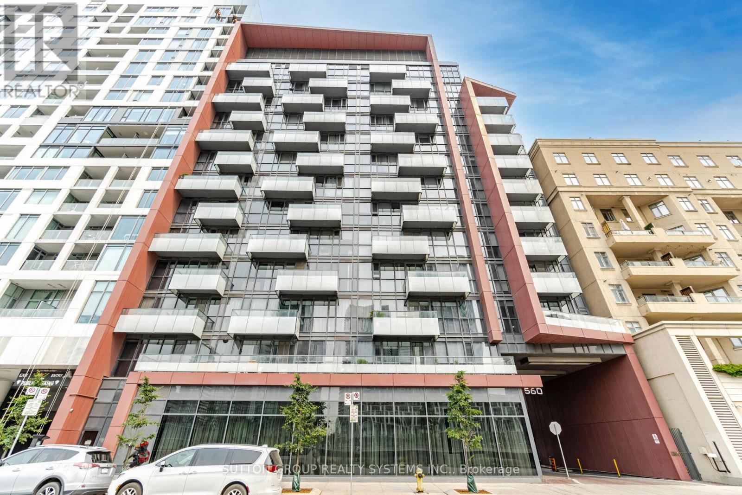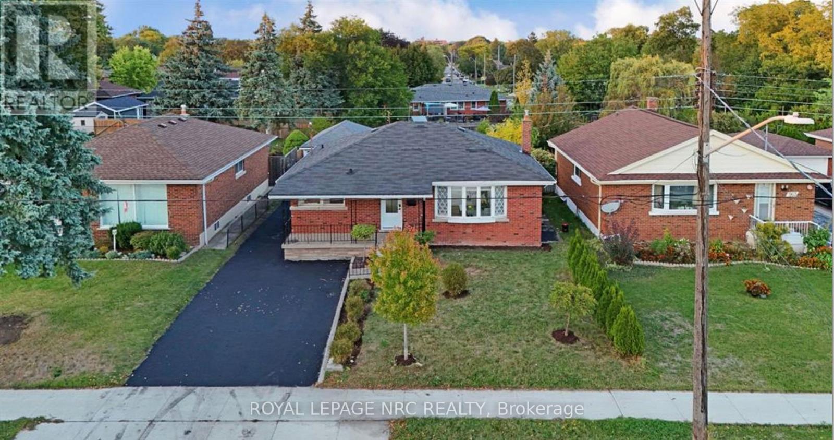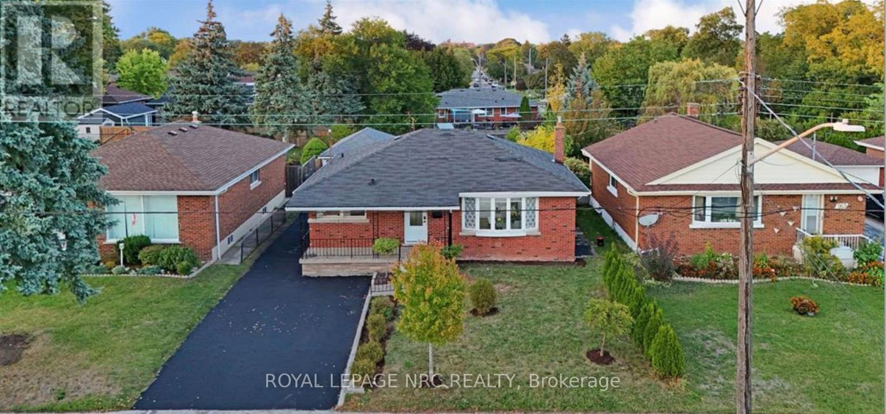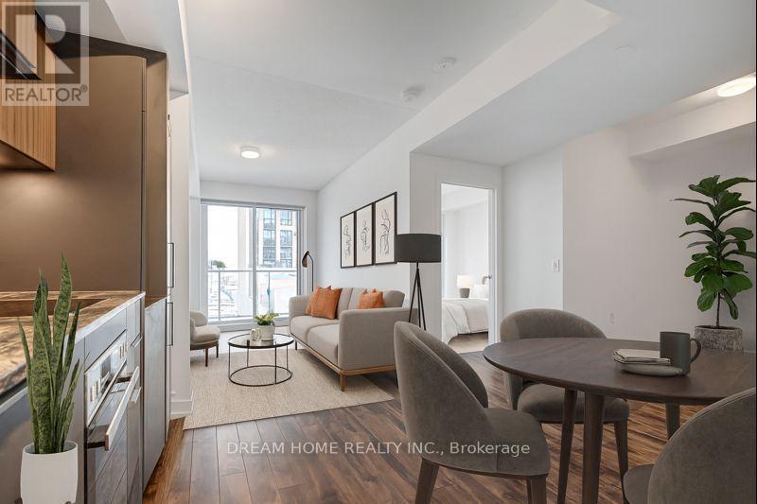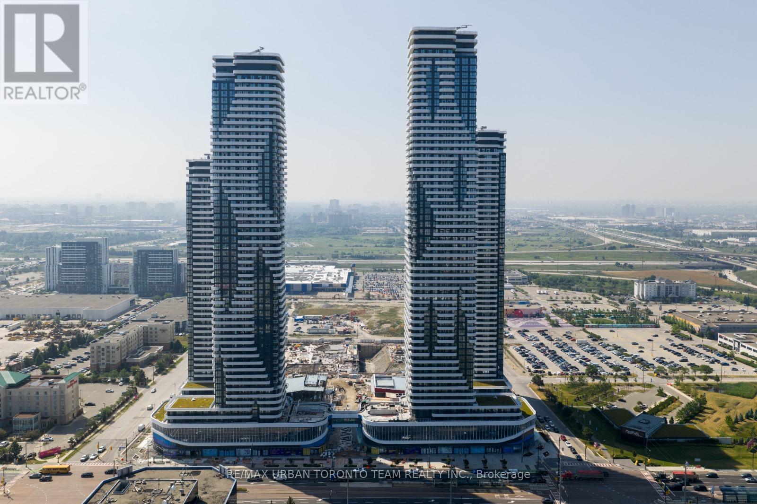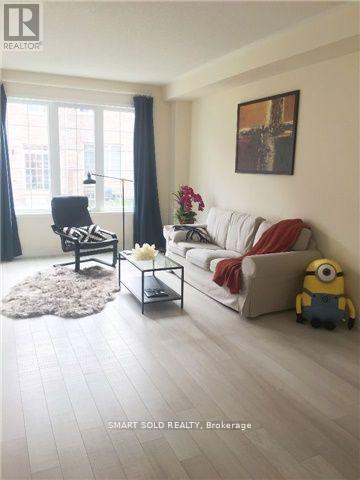1511 - 225 Sackville Street
Toronto (Regent Park), Ontario
Bright, spacious, and thoughtfully designed studio featuring floor-to-ceiling windows and a generous balcony showcasing panoramic east, south, and north views. This suite offers a highly functional layout and an abundance of natural light throughout. Located in a quiet, exceptionally well-maintained building, residents enjoy top-tier amenities including a 24-hour concierge, fitness centre, lounge, and theatre room. Perfectly situated just steps to the TTC, neighbourhood coffee shops, parks, the Pam McConnell Aquatic Centre, and a range of recreational facilities. Easy access to TMU, the Eaton Centre, and the downtown core. Come experience this warm, inviting, and professional living space for yourself. (id:49187)
31 Palacebeach Trail
Hamilton (Stoney Creek), Ontario
This is an absolute Showstopper of a home nestled between the beautiful and peaceful waterfront and the convenience of the nearby highway. Home offers multi-level layout starting with the cozy foyer leading to the open concept living and dining room with gas fireplace. The modern kitchen offers granite counter tops and comfortable space with a breakfast area Leading out to the multi-level deck which offers a great space for entertaining and relaxation. The upper level offers multi-level bedrooms starting with the spacious master bedroom with, and spacious walk in closet, and 3 pc ensuite with heated floor. Step up to the 2nd and 2nd spacious bedrooms with laminate floors and lots of closet space. Upper floor laundry with front loader washer and dryer. California shutters throughout. Pot lights in main floor and basement. Central Vac. Dimmable Lights. Gas BBQ. Epoxy floor in Garage. (id:49187)
1265 Brantford Highway
Cambridge, Ontario
This 1980 reclaimed brick bungalow, situated on a 3/4 acre lot with a walkout basement, offers ample space for a growing family, plus significant parking for cars and larger vehicles. Unique to this property is an outbuilding, with endless possibilities for its future use (e.g., woodworking/spray booth) as several machines remain onsite. The main floor of this home features an eat-in kitchen with balcony access, a dining room, and a living room with large windows providing natural views of the sprawling backyard. The master bedroom has a walk-in closet, an ensuite bath, and balcony access. Adjacent to the master bedroom is the main bathroom, which was renovated in 2019, and two more spacious bedrooms, both with double closets. The lower level includes a full walkout with a rec room, a storage/pantry room, a fourth bedroom or office with floor-to-ceiling windows, and a 3-piece bath with shower. The lower level has potential for an in-law suite/rental. Alternatively, the separate entry provides a terrific at-home office. Recent improvements of the home include a new balcony floor (2024), central air (2023), furnace (2024), owned electric water heater (2021), and eaves troughing (2023). Don't miss this delightful country property, only five minutes south of Cambridge, with limitless potential! (id:49187)
1 Bridle Road
Kawartha Lakes (Ops), Ontario
Welcome to this charming bungalow set on 1.17 acres with direct frontage on the Scugog River, offering a peaceful setting. The main floor features a bright kitchen with hardwood floors and a walkout to the yard, a dining room with access to the deck, and a comfortable living room with a gas fireplace. Three bedrooms and a 4-piece bath complete the level. The fully finished walkout basement expands your living space with a cozy recreation room featuring a gas stove and bar area, an office, and a combined laundry/utility room. Outside the property impresses with a durable steel roof, a Generac system installed in 2024, and a 35' x 60' Quonset Hut with a 14' door, ideal for storage, hobbies, or equipment. Enjoy direct waterfront access and the privacy of a spacious lot with still being minutes to Lindsay and all amenities. (id:49187)
617 - 560 Front Street W
Toronto (Waterfront Communities), Ontario
Tridel Built Trendy "Boutique" Style Condo W/State Of Art Amenities. Sun Filled 1 Bdrm + Den. 9Ft Ceilings W/ Large Open Concept Design. Modern Kitchen With Granite Counter Tops, Stainless Steel Appliances, & Back Splash. Unobstructed East City Views From The Balcony & Roof Top Terrace . Enjoy King West, Thompson, Trendy Cafes/Bistros, Next To Trader Joes, Lakeshore & Ttc. Welcome Home! (id:49187)
Basement - 959 Mohawk Road E
Hamilton (Huntington), Ontario
Welcome to the beautifully renovated lower level at 959 Mohawk Rd E, a modern and spacious unit offering comfort, style and convenience in one of Hamilton's most central locations. This newly updated space has been transformed from top to bottom with luxury finishes and thoughtful design, perfect for anyone seeking a fresh and contemporary place to call home.This bright and inviting basement features 2 generous bedrooms, each offering comfort and versatility for students, professionals or a small family. The open layout includes a spacious living room, ideal for relaxing or setting up a cozy entertainment area.The modern kitchen shines with ample counter space, plenty of cabinetry and updated fixtures, delivering both functionality and style for everyday cooking and storage needs.Enjoy the convenience of a private separate entrance, offering added privacy and ease of access. The unit also includes parking for 2 cars, a rare and valuable feature in such a central neighbourhood. Located just 5 minutes from Mohawk College and steps away from plazas filled with grocery stores, restaurants and daily essentials, this home offers unmatched convenience. Transit, parks and major routes are all close by, making it an ideal place for easy living.Fresh, modern and perfectly located - this renovated basement unit is ready for its next great tenants! (id:49187)
Main - 959 Mohawk Road E
Hamilton (Huntington), Ontario
Welcome to 959 Mohawk Rd E, a beautifully renovated bungalow that brings luxury, comfort and modern living together in one stunning home. This move in ready property has been upgraded from top to bottom with premium finishes, stylish details and thoughtful design throughout.Step inside to an open layout featuring a bright and spacious living room perfect for relaxing or hosting. The brand new kitchen offers a sleek modern feel with plenty of cabinetry, generous counter space and a layout ideal for everyday cooking or entertaining.The home includes 3 spacious bedrooms, each offering comfort and versatility for families, students or professionals. The newly updated bathroom adds a fresh contemporary touch to complete the interior. Outside, enjoy a huge backyard with endless possibilities for gatherings, gardening or simply unwinding. The property also provides parking for 3 cars, offering convenience and flexibility.Located in a prime central area, you're just a 5 minute drive to Mohawk College and only steps away from plazas filled with grocery stores, restaurants, and all the everyday essentials you need.A perfect blend of style, practicality and location - this beautifully renovated bungalow is ready to welcome its next residents. (id:49187)
403 - 50 O'neill Road
Toronto (Banbury-Don Mills), Ontario
Welcome to this stylish 2 bedroom plus den, 2 bath condo at the highly sought-after Lanterra Developments at 50 O'Neill Rd in North York. Offering approximately 834 SF of functional open-concept living, this rare floor plan boasts high ceilings, quartz countertops, and premium Miele appliances including fridge, stove, oven, microwave, dishwasher, washer, and dryer, with a versatile den perfect for a home office or guest space. Enjoy an oversized open balcony with unobstructed west-facing park views, along with the convenience of 1 parking spot and 1 locker included. Residents benefit from world-class amenities such as a 24-hour concierge, state-of-the-art gym, indoor and outdoor pools, hot tub, sauna, rooftop deck and garden, outdoor lounge with BBQs, pet spa, media and game rooms, party and meeting rooms, guest suites, visitor parking, and bike storage. Situated at Lawrence Ave E & Don Mills Rd, this vibrant community offers unmatched lifestyle and connectivity, close to Shops at Don Mills, Metro supermarkets, parks, restaurants, cafés, and top-rated schools, with easy highway access for seamless commuting. Perfect for both end-users and investors, this residence presents a rare opportunity to own a thoughtfully designed home combining luxury living with everyday convenience. Some photos have been virtually staged. Furniture and décor shown are for illustration purposes only and do not represent the current condition of the property. (id:49187)
3202 - 8 Interchange Way
Vaughan (Vaughan Corporate Centre), Ontario
Festival Tower C - Brand New Building (going through final construction stages) 696 sq feet interior - 2 Bedroom & 2 bathroom, Balcony - Open concept kitchen living room, - ensuite laundry, stainless steel kitchen appliances included. Engineered hardwood floors, stone counter tops. 1 Parking and 1 Locker Included (id:49187)
413 - 25 Fontenay Court
Toronto (Edenbridge-Humber Valley), Ontario
Luxury Suite in the Podium Section with Unobstructed Views! Great condition, One Of A Few Larger Suites 1094 Sq ft! A Large 100 sq ft Balcony with Private Views of the Humber River, Trails & Parks. Open Concept Design! Rarely available, Stunning Split 2 Bedroom + Den With A Window (Large Enough For 3rd Bedroom). 1 Parking (Steps to the Elevator) & Locker! It Boasts A Large Modern Kitchen With Upgraded Cabinets & Backsplash & a Centre Island! Spacious Master Bedroom with Ensuite Bath with Marble Upgrades. A Separate Laundry Room With Laundry Sink! Many Upgrades & Beautiful Finishes. Convenient Central Etobicoke Location! Main Level of Building offers, Medical Clinic, Pharmacy, Hair Salon, Espresso Cafe & Gelato, Canada Post. Esso Gas & Circle K Convenience Store Near by. Steps to Bike Trails, Lambton Golf & Country Club, Scarlett Heights Park, James Garden, Major Highways 401 & 427, TTC, Cafes, Tim Hortons & Scarlett Heights Park. Parking Close to Elevator. 24 Hr Security. BBQ's on Rooftop plus Terrace with Landscaped gardens, Cabana, Great Resort Like Amenities: Virtual Golf Simulator, Theatre, 24 hr Concierge, 2 Party Rooms, Guest Suites, Media Room, Pet Spa, Meeting Room, Security Guard, Indoor Pool, Bike Storage, Fitness Center, Gym & Sauna. (id:49187)
413 - 25 Fontenay Court
Toronto (Edenbridge-Humber Valley), Ontario
Executive Rental. Luxury Suite in the Podium Section with Unobstructed Views Overlooks Greenbelt! Available For Lease after January 1st/2026. One Of A Few Larger Suites 1094 Sq ft! A Large 100 sq ft Balcony with Private Views of the Humber River & Parks. 1 Parking (Steps to the Elevator) & Locker! Open Concept Design! Stunning Split 2 Bedroom + Separate Den With A Window (Large Enough For 3rd Bedroom). Dining Room/Living Room with walk out to Balcony! It Boasts A Large Modern Kitchen With Upgraded Cabinets & Backsplash , Stainless Steel Appliances & a Centre Island! Spacious Master Bedroom with Ensuite Bath with Marble Upgrades. A Separate Laundry Room With Laundry Sink! Many Upgrades & Beautiful Finishes. Convenient Central Etobicoke Location! Steps to Major Highways 401 & 427, TTC, Cafes, Tim Hortons & Scarlett Heights Park. Parking Close to Elevator. 24 Hr Security. BBQ's on Rooftop Terrace! Shows Very Well. Great Amenities: Concierge, 2 Party Rooms, Guest Suites, Media Room, Meeting Room, Security Guard, Indoor Pool, Bike Storage, Gym & Sauna (id:49187)
25 Avonmore Trail
Vaughan (Patterson), Ontario
Luxurious 2-Storey 3 Bedroom 3 Bath Townhouse In High Demand Claridge Gate Community, 3 Bdrm, 3 Bath. Almost 2000 Sq Ft Townhouse In Claridge Gate Development. Open Concept, Lots Of Nature Lights, Functional Layout, Main Floor 9' Ceilings.2nd Floor Laundry. Conveniently located near parks, schools, hospitals, groceries, and shopping centers, everything you need is just moments away. Plus, with easy access to major highways and public transit, commuting is a breeze. Don't miss out on the chance to experience luxury living in a sought-after location. Schedule a viewing today and make this stunning townhome your new home! (id:49187)

