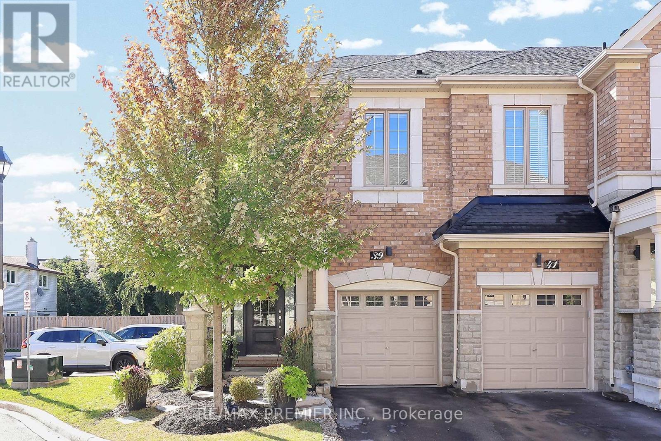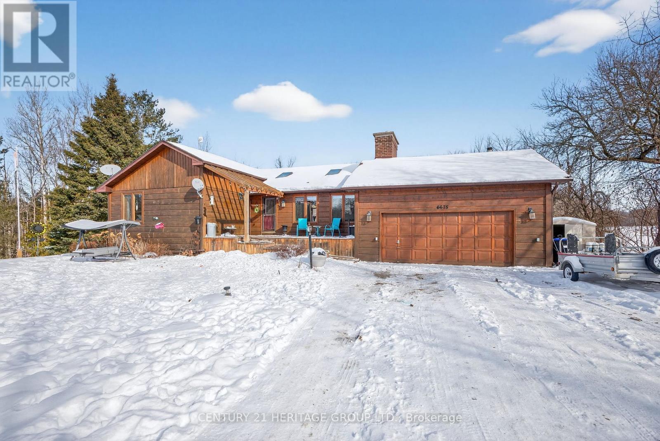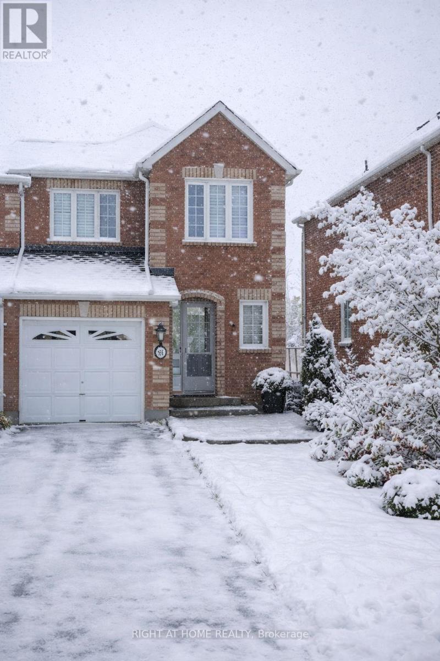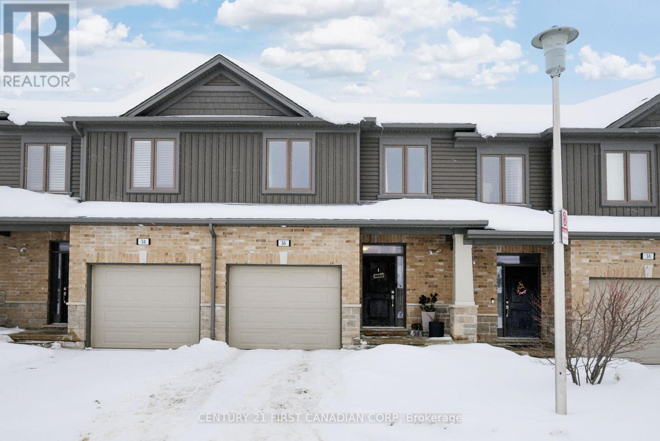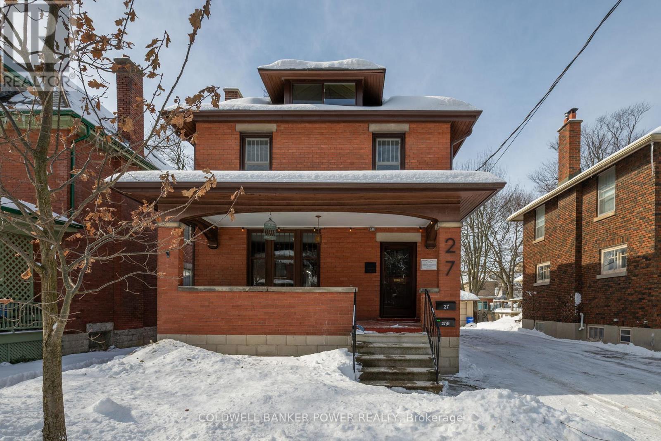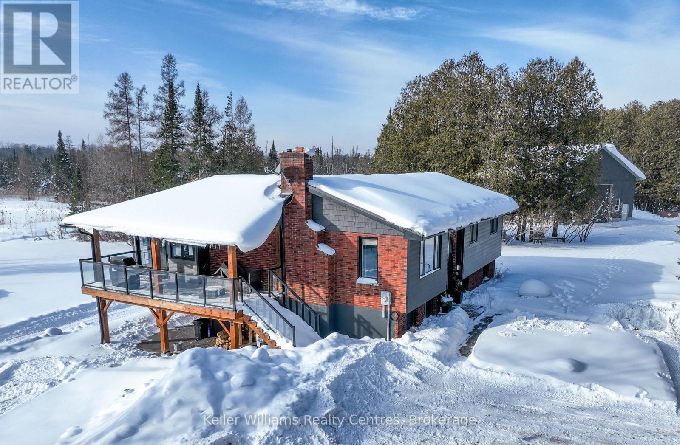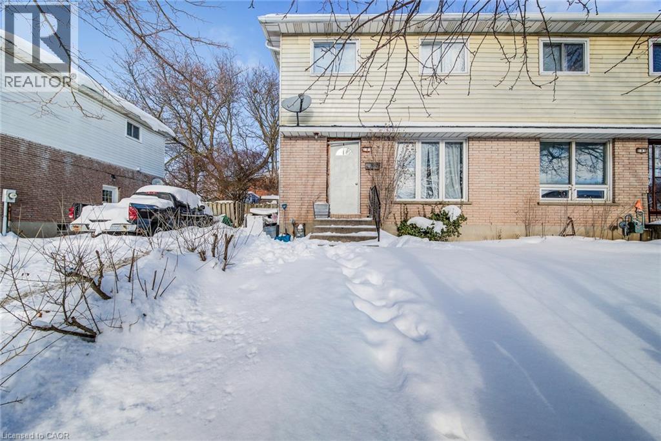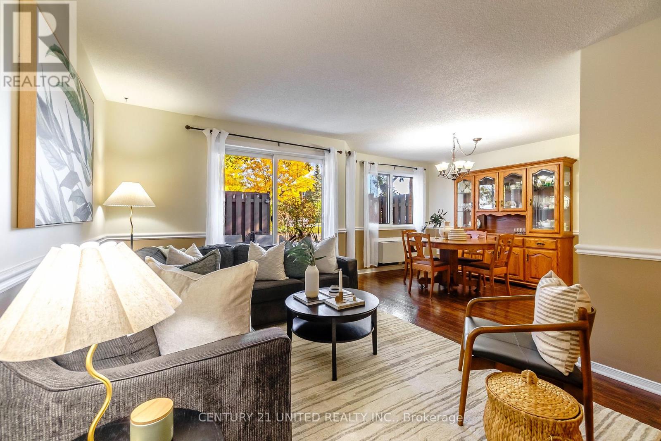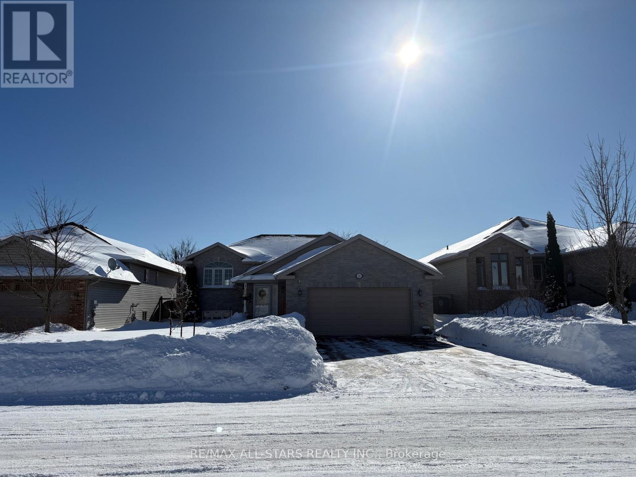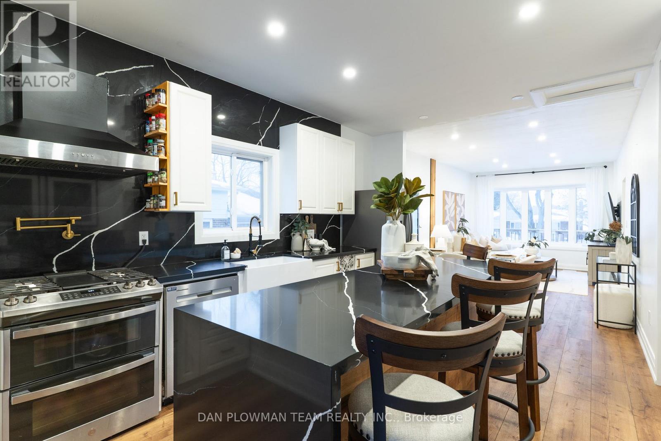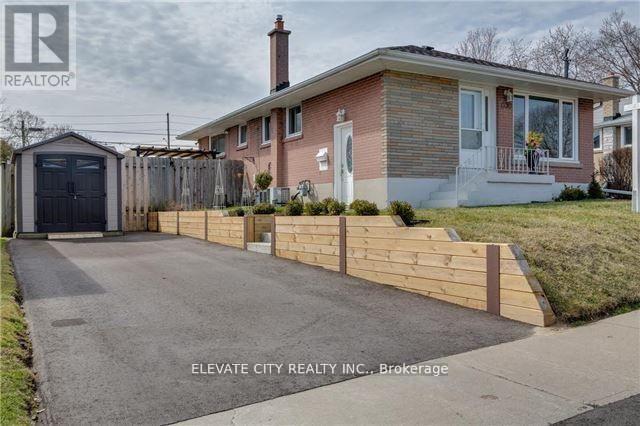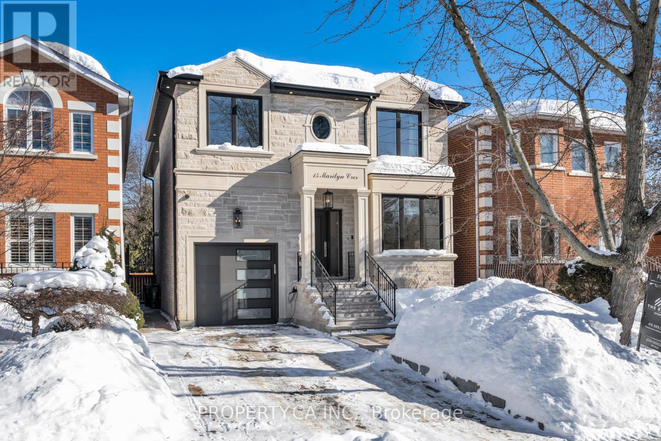39 Caliber Court
King (Nobleton), Ontario
Located on a Quiet Cul-de-Sac in Nobelton This End-Unit Townhome Has direct access to A Large Private Yard. Beautifully Finished With Hardwood Throughout, 3 Bedrooms, 2 Full Baths And 1 Half Bath. Open Concept Main With Upgraded Modern Kitchen With, Granite Countertops, Backsplash, Walk Out to Patio from Breakfast Area, Custom Window Coverings, Fireplace On The Main Floor, Entrance From Your 1 Car Garage Plus Large Walk-In Master Closet And En-Suite. Laundry On Upper. Beautifully Landscaped. Basement Just Waiting for Your Personal Touches with Bathroom Already Roughed in Conveniently located near an assortment of grocery stores, a variety of restaurants and cafes, parks and schools and additional amenities. Your clients will love it! (id:49187)
6675 Scotch Line
Essa, Ontario
Escape to your own private retreat on picturesque Scotch Line, where peace, space, and natural beauty come together on just under 2 acres of country paradise. From the moment you arrive, the long driveway with ample parking sets the tone for the privacy and serenity this property offers, leading you to a beautifully positioned 3+1 bedroom, 2 bathroom bungalow with an attached 2-car garage tucked perfectly toward the back of the lot. Imagine unwinding each evening on the charming front patio, watching breathtaking sunsets over your blooming perennial gardens. Step inside to a bright, welcoming interior featuring rich hardwood floors throughout, a skylight entry, & fresh, modern paint that makes the home feel move-in ready. The living room is warm and inviting, complete with a wood-burning fireplace, wood accent walls, and natural light from the skylight, the perfect space to relax on cozy winter nights. The modern white kitchen offers granite countertops, backsplash, skylight, stainless steel appliances, & a sleek induction stove that will impress any home chef. The dining room seamlessly connects indoor &outdoor living with a walkout to the spacious two-tier back deck ideal for entertaining, summer BBQs, or morning coffee surrounded by nature. The primary bedroom offers a peaceful retreat with a generous layout & private 3-piece ensuite. Two additional main floor bedrooms & a 4-piece bathroom provide comfortable space for family or home office needs. Downstairs, the bright & open basement expands your living space with a large recreation room featuring a woodstove for added warmth & ambiance. A fourth bedroom is perfect for guests or family, & a spacious storage room to keep everything organized. Outside, the expansive yard offers endless opportunities for entertaining, playing, or simply enjoying the quiet beauty of mature trees and near complete privacy from neighbours. If you've been dreaming of space, privacy, & style, this property is a must-see. (id:49187)
95 Giancola Crescent
Vaughan (Maple), Ontario
End unit townhome, (Semi-Detached) Features hardwood flooring throughout the main level, Open concept layout. The kitchen with stainless steel appliances and a convenient pass-through to the living room, perfect for entertaining. Spacious primary bedroom complete with a walk-in closet and 4 piece ensuite bathroom. The finished basement with Separate entrance offers a walk-out, providing additional living space or income and versatility. With a total of 3 bathrooms (including 2 full baths, 1 with a shower, and 1 powder room), pot lights and crown moulding add a touch of elegance. Enjoy privacy and style with California shutters throughout. The property boasts patterned concrete in both the front and back, including a patio and walkway. Plus, the extended driveway offers parking for up to 3 cars. Conveniently situated near schools, neighborhood parks, and recreational amenities such as the Maple Community Centre and Trio Sportsplex and Event Centre, this home offers a lifestyle of convenience and leisure. With easy access to Highway 400, Close to variety of dining options and entertainment , Wonderland, Go Train . Enjoy the best of both worlds with a peaceful residential setting and urban conveniences at your fingertips! **EXTRAS** (Stainless steel gas stove, fridge and dishwasher), range hood, all electrical light fixtures, all window coverings, California shutters, Central Vacuum, garage door opener, Owned New Tankless hot water Tank (id:49187)
36 - 1375 Whetherfield Street
London North (North M), Ontario
Welcome to 1375 Whetherfield St., Unit 36 - a modern townhome built in 2020, nestled in a well-established North London community. Conveniently located near Costco, Farm Boy, gyms, and other major amenities, this home makes everyday errands effortless.Step inside to a bright, open-concept main floor featuring a stylish kitchen with an eat-in island, seamlessly connecting to the living and dining areas - perfect for both daily living and entertaining. Enjoy outdoor living on the private deck, ideal for BBQs or growing those seeds you've planted. Upstairs, you'll find three generously sized bedrooms, including a spacious primary bedroom with room for a California king bed, two separate closets, and a private 3-piece ensuite. The finished lower level adds valuable living space with a comfortable rec room and an additional 4-piece bathroom.Tucked into a family-friendly community, this home offers comfort, convenience, and modern living all in one. (id:49187)
27 Belgrave Avenue
London South (South F), Ontario
Welcome to 27 Belgrave Avenue, where historic character meets modern comfort and income potential. This beautifully maintained 2.5-storey home features 3 bedrooms, 2 full bathrooms, and a stunning brand-new kitchen complete with custom cabinetry, elegant finishes, and a full suite of Thermador appliances-perfect for everyday living and entertaining. Preserved original woodwork and timeless details showcase the homes heritage, while extensive updates to electrical, plumbing, and HVAC systems ensure long-term comfort and peace of mind. The undeveloped half-storey offers exciting potential for future expansion or investment. A fully licensed 2-bedroom basement apartment with separate entrance generates $1,970 per month, providing a valuable mortgage offset or turnkey investment opportunity. Located in one of London's most desirable neighbourhoods, you'll enjoy walkable access to schools, parks, downtown amenities, and public transit. This is more than a home, its a smart investment and a chance to own a piece of London's history with modern convenience built in. Don't miss this rare opportunity, schedule your private showing today. Full list of upgrades and expenses available upon request. 3D tour available at the link below. (id:49187)
173680 Mulock Road
West Grey, Ontario
Escape to your own private paradise! A rare gem nestled on 10 acres of stunning natural beauty, complete with woodlands, a spring-fed pond, & fields of wildflowers. This charming home has seen many thoughtful renovations. The light-filled main floor boasts an inviting open concept layout, seamlessly connecting the kitchen, living room, & dining area, perfect for entertaining guests or simply enjoying family time. The newly added sunroom(2024) and composite covers deck includes beautiful electric fireplace and an independent heating and AC system making it a year round retreat. The main level also features the primary bedroom and a 4-piece bathroom along with two additional bedrooms. Venture to the lower level to discover a large rec room with a cosy wood stove (2023) with walkout to a custom exposed aggregate patio with a gazebo that would make the perfect home for your outdoor kitchen. You will also find an additional bedroom/den & another beautifully appointed 3-piece bathroom, complete with a six person sauna, offering a peaceful retreat at the end of the day. No detail has been overlooked in the construction of the 48 X 36 shop featuring a separate driveway, 21 ft ceilings and in floor heating powered by a high efficacy Viessmann boiler (2021) Indulge in the serenity of your own private oasis as you soak in the view from the decks overlooking the pond & rolling landscape. Listen to the birds, sit under a canopy of stars or be the first one up to watch the morning sunrise. Your magical & private haven is here. (id:49187)
393 Odlum Drive
Woodstock, Ontario
Welcome to this well located 3 bedroom, 1.5 bath semi detached home in a highly desired neighbourhood, just steps from parks, schools, and everyday shopping. Offering a functional layout with bright living spaces, this home is ideal for first time homebuyers or those looking to downsize without sacrificing comfort or convenience. A versatile property in a sought-after location with plenty of potential. (id:49187)
15 - 36 Champlain Crescent
Peterborough (Northcrest Ward 5), Ontario
This gorgeous 3-bedroom, 3-bath, two-storey condo offers all the conveniences of home - without the maintenance. Nestled in the mature and quiet University Heights neighbourhood, you'll enjoy over 1,300 sq ft and easy access to trails, shopping, and all amenities. The bright and open-concept main floor features a welcoming living and dining area, a modern kitchen, and a walkout to your own private patio - perfect for morning coffee or a relaxing evening barbeque. A convenient 2-piece powder room and main floor laundry complete this level. Upstairs, you'll find three bright and spacious bedrooms, including a large primary suite with its own ensuite and walk-in closet. An additional 4-piece bath serves the other two bedrooms. Includes two parking spaces and a storage locker. A perfect choice for those seeking low-maintenance living in a peaceful, well-connected community. (id:49187)
23 Fox Den Drive
Brighton, Ontario
Beautiful raised bungalow situated in picturesque Brighton-a warm 3+1 bedroom, 2 x full bath gem spanning approximately 1,250 sq ft, where every corner whispers comfort and possibility. Walk through spacious front foyer then up toward the bright open concept living/dining, kitchen where the natural sunlight pours in. The primary suite delights with its clever 4-piece Jack-and-Jill bath and easy access for busy mornings. Ample storage is found throughout and a full 2-car garage with entrance from the home. Downstairs, the lower level offers prime potential for an in-law retreat or additional family living space, featuring bright above-grade windows that flood the area with natural light, a dedicated laundry room with extra storage, and two additional rooms perfect for teens, guests, or a home office. Outside, a sprawling backyard beckons for epic BBQs, playtime, or lazy afternoons in a quiet, family-friendly neighbourhood close to schools, downtown, and everyday amenities. You're about 1.5 hours from Toronto, 30 minutes to Belleville, and just a short distance to beautiful Lake Ontario-small-town charm with big conveniences close by. Brighton living at its finest. (id:49187)
929 Dublin Street
Whitby (Downtown Whitby), Ontario
Welcome To This 2017 Built Stunning Bungalow Loaded With Tons Of Upgrades, Located In The Heart Of Whitby. The Exterior Features A Large Front Porch, Soffit And Smart Lighting Along With A Beautiful Stone Finish On The Front Of The Home. The 3 Bedrooms Offer Plenty Of Space And Comfort With The Primary Also Having Access To A One Of A Kind Renovated 5-Piece Bathroom With A Copper Hammered Bathtub And Shower Combo Designed To Relax. All Throughout The Main Level You Will Notice 9-Foot Ceilings Along With Luxury Vinyl Wide Plank Flooring. You Will Feel Good Vibes While Either Enjoying Time In The Living Room With A Large Bay Window, Hosting Dinner Gatherings In The Dining Area Or Entertaining Friends And Family In The Beautiful Kitchen. The Kitchen Features A Large Quartz Countertop Island With A Waterfall Edge And Plenty Of Stool Seating, New Stainless-Steel Appliances As Well As An Apron Sink, All Perfect For Entertaining Or Cooking Your Favourite Meals. Walk Out To The Backyard That Features Newly Poured Concrete With A Retaining Wall Allowing For Plenty Of Room For Loungers By The Inground Pool. The Awning Provides Good Coverage To Enjoy BBQing, Hot Tubbing Or Making Lasting Moments You'll Never Forget. The Basement Features A Heated Floor System That Is Separated Into 4 Different Zones That Can Be Controlled From Your Phone For Added Convenience. In The Basement You Will Find A Large Rec Room Perfect For Watching Movies, An Additional Bedroom, A Newly Renovated 3-Piece Bathroom, Laundry/Utility Room And A Large Work Out Area That Can Be Used For More Living Space If Needed. (id:49187)
Main - 1330 Minden Street
Oshawa (Lakeview), Ontario
Welcome to this amazing 3-Bedroom Bungalow with a fully fenced backyard. This home features laminate flooring, a spacious kitchen, and a renovated bathroom. The basement, which has a separate entrance and laundry, is currently leased. Conveniently located along the city bus route and near Highway 401, this property is close to schools, shopping, a recreation center, a baseball diamond, Lake Ontario, and more. Utilities are split 70/30 between the upper and lower units. Main floor for lease. (id:49187)
15 Marilyn Crescent
Toronto (O'connor-Parkview), Ontario
Beautifully finished 4+1 bedroom executive home, built in 2023, located on a quiet, sought-after street in prestigious Parkview Hills. This warm and welcoming residence offers exceptional space, abundant natural light, and an ideal layout for modern family living. The main level features expansive principal rooms and a stunning chef's kitchen with quartz countertops, stainless steel appliances, and a large centre island with breakfast bar, seamlessly connecting to inviting living and dining areas-perfect for everyday comfort and entertaining.The upper level is thoughtfully designed with three additional well-proportioned bedrooms and a spacious primary retreat featuring a walk-in closet and a luxurious 6-piece ensuite with heated floors, creating a private and comfortable space to unwind.The finished lower level provides flexible additional living space with an extra bedroom, ideal for guests, recreation, or a home office, and includes a bathroom with heated floors. Added comfort continues with heated flooring in the mudroom.Outdoors, enjoy a beautifully landscaped backyard with a generous deck, extending the living space for entertaining or relaxing. Situated directly across from the highly regarded Presteign Heights Elementary School, this home enjoys a calm, low-traffic setting in one of Toronto's most close-knit communities. Surrounded by ravines on three sides, Parkview Hills offers quiet, local-only traffic while remaining conveniently connected to city amenities.A turnkey home offering timeless appeal, thoughtful design, and exceptional livability. (id:49187)

