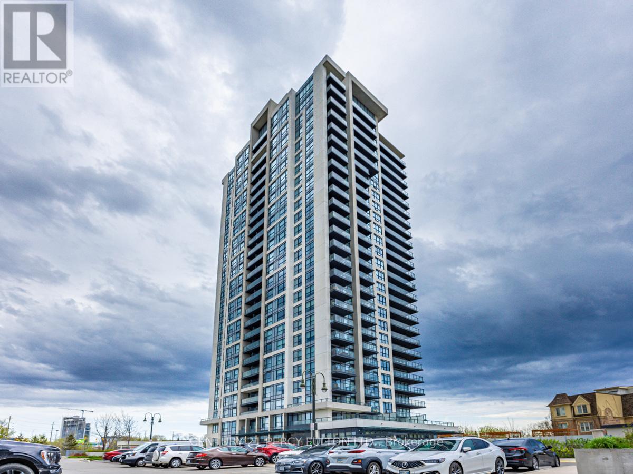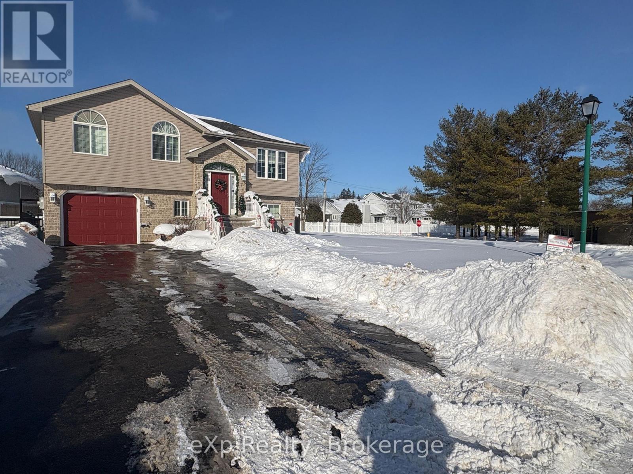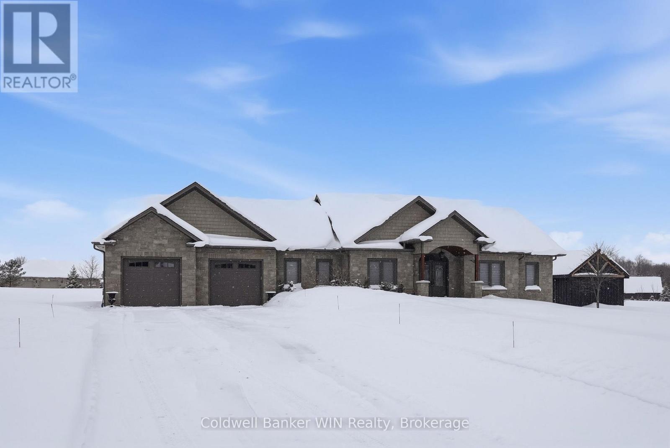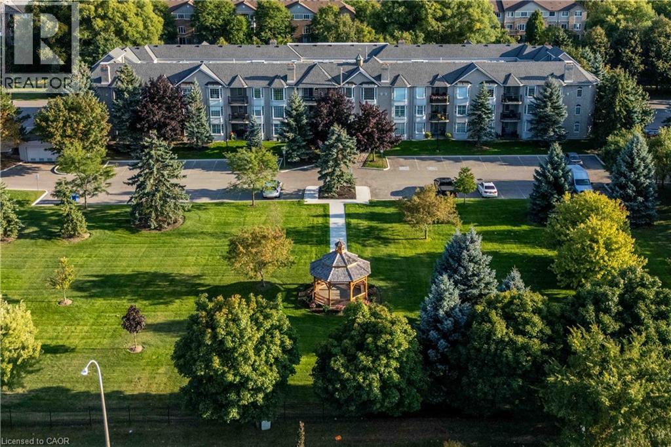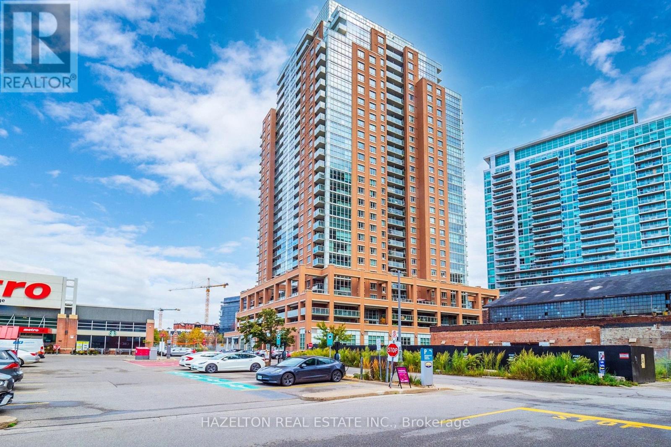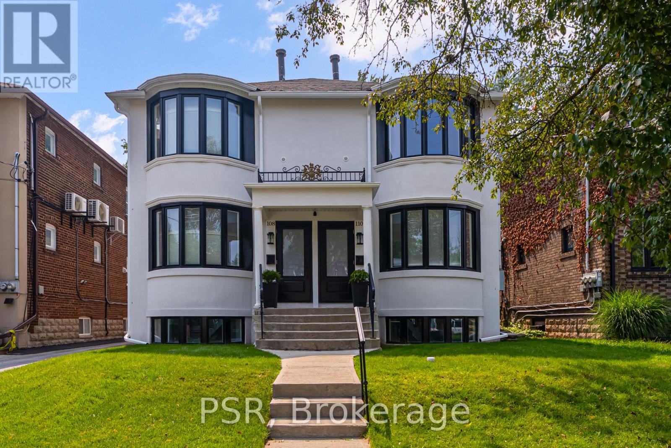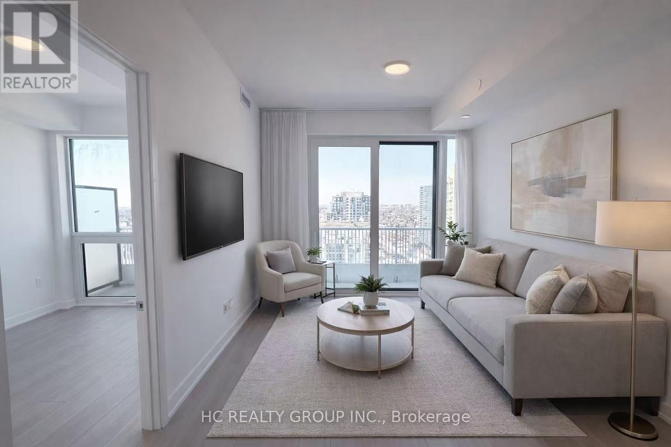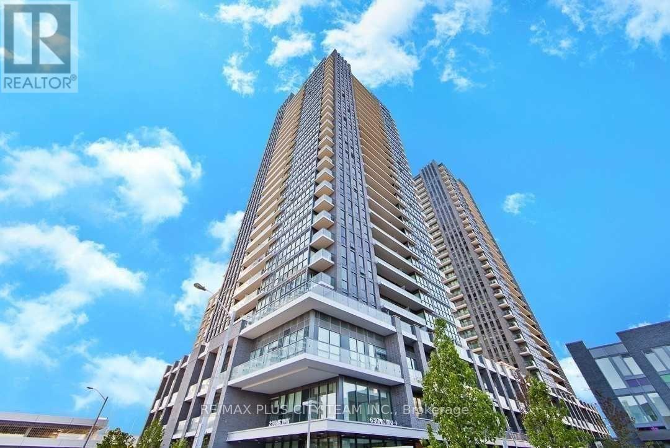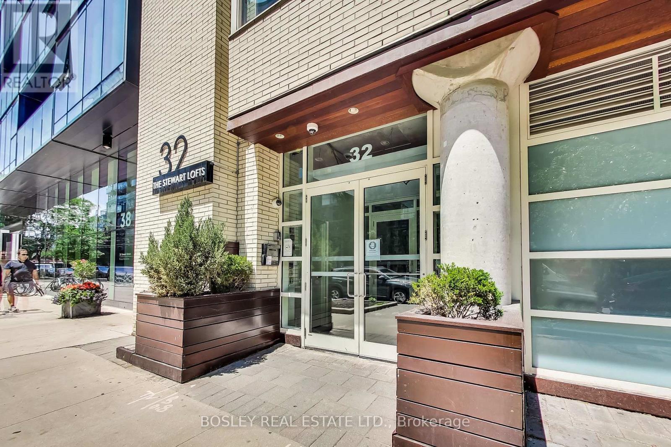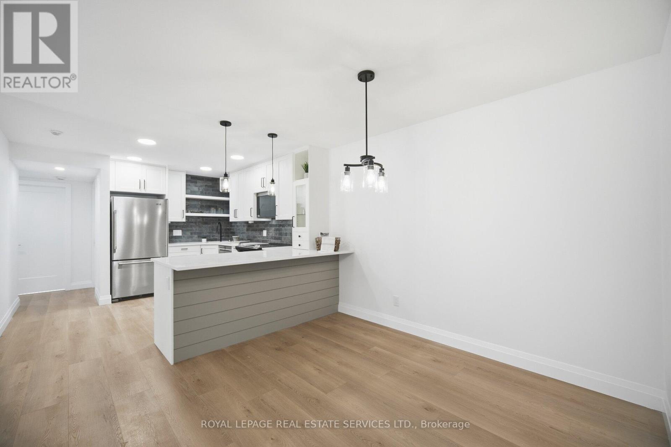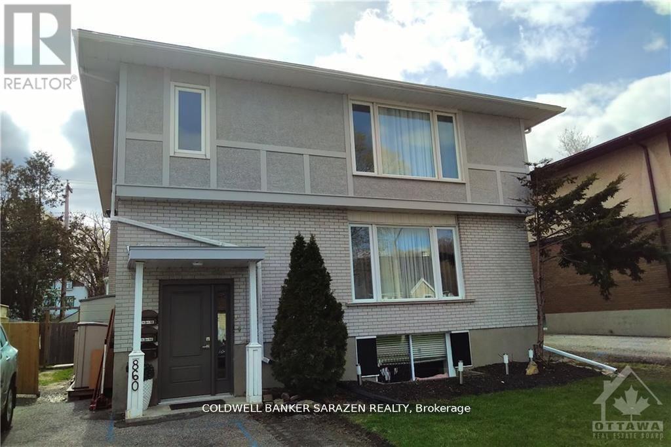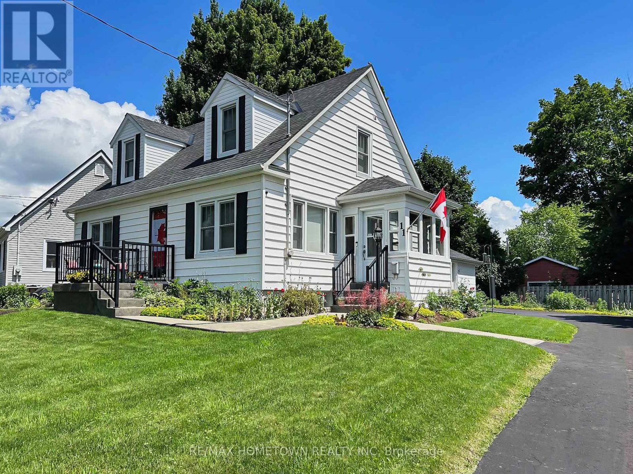302 - 1255 Bayly Street
Pickering (Bay Ridges), Ontario
2 Bedroom 2 Bath Corner Unit In Sought-After Bay Ridges Community * Open-Concept Layout * Carpet Free* Newly Painted* Kitchen Featuring Quartz Countertops* Primary Bedroom With Walk-In Closet & 4-Pc Ensuite* In-Suite Laundry * Wraparound Balcony With Unobstructed Views* 1 Underground Parking Spot & 1 Owned Locker* Amenities: Outdoor Pool, Party Room, Fitness Centre & 24-Hr Concierge* Prime Location-Walk To Pickering GO Station, Marina, Waterfront Trail, Parks & Shopping. Minutes To Highway 401 (id:49187)
1 St. Andrews Drive
Meaford, Ontario
Located in a quiet neighbourhood, just blocks from the shores of Georgian Bay, is where you will find this wonderfully maintained 3 bedroom/2 bathroom raised bungalow. Along with 3 bedrooms and a full bath on the main level, you will find a great, open main living space, which includes an updated kitchen and a walkout to the back deck overlooking the generous lot. The lower level, with its large rec room space, full bathroom, laundry and storage, also features a walk out to the rear yard - this also offers the opportunity to potentially turn the bright lower level into an in-law suite. With plenty of parking, attached garage, a fully fenced yard (which includes double gate access from the side street), and 2 large garden sheds, this property might just tick all the boxes, so no reason to hesitate in setting up your viewing today! (id:49187)
155 Marshall Heights
West Grey, Ontario
Nestled in the desirable Marshall Heights subdivision of West Grey, this exceptional bungalow offers the perfect balance of refined craftsmanship, comfort, and location. A striking stone exterior, concrete driveway, and elegant flagstone walkway create an inviting first impression, setting the tone for the quality found throughout the home. From the moment you enter, you'll notice the high-end finishes and thoughtfully selected materials from around the world. The kitchen is a true showpiece, featuring Mascarello granite countertops imported from Brazil, custom Barzotti cabinetry, Italian tile backsplash, walk-in pantry ready for cabinetry, and high-end appliances including a Fulgor Milano 6-burner gas stove from Italy. The open-concept layout was designed with a stunning stone fireplace anchoring the living room, and two walk-outs to the covered back composite deck for effortless indoor-outdoor living. The primary suite features a walk-out to the backyard, walk-in closet, and a luxurious 6-piece ensuite complete with his and hers sinks and a rainfall shower head. The second bedroom is suited for guests or family and includes its own 4-piece ensuite bathroom. A versatile third room may be used as a home office or additional bedroom. Completing the main level is a convenient main floor laundry room, a 2-piece powder room for guests, and access into the attached two-car garage. The basement offers a true blank canvas, with a bathroom rough-in, a gas fireplace hookup, and a convenient walk-up to the garage, making it ideal for a potential in-law suite or extended living space. Whether you envision additional bedrooms, a recreation area, or a private retreat, this lower level presents an opportunity to customize the space to suit your vision. This home offers a lifestyle where peaceful rural views meet everyday convenience. Surrounded by open farmland yet just 5 minutes from town amenities this is a rare opportunity to enjoy refined living without compromise. (id:49187)
980 Golf Links Road Unit# 207
Ancaster, Ontario
Spacious and bright, this 2-bedroom, 2-bath condo in the heart of Ancaster’s Meadowlands offers over 1,150 sq ft of comfortable living with a smart layout and plenty of natural light. The living room features a cozy gas fireplace and opens to a private balcony with a quiet treed view — a rare, calming backdrop in the community. The primary bedroom includes a full ensuite with a soaker tub, while the second bathroom is finished with a walk-in shower. Freshly painted walls add a modern touch, with plenty of room to personalize. Set on the preferred second floor, this home provides a safe and accessible option for downsizers and retirees alike. The well-managed building includes an underground parking space with a private storage locker located directly behind, as well as amenities such as a car wash bay, workshop, seasonal storage, party room, gazebo, and ample visitor parking. A walking path just steps from the property leads to a landscaped reservoir area with trails and greenery, perfect for a morning walk or evening stroll. Condo fees conveniently include water, building insurance, and all exterior maintenance. Located just steps from shops, restaurants, Costco, Shoppers Drug Mart, and more, this condo combines everyday convenience with peace and quiet — an excellent opportunity in a highly sought-after Ancaster location. (id:49187)
2414 - 125 Western Battery Road
Toronto (Niagara), Ontario
Welcome to The Tower at King West, one of Liberty Village's original and most iconic addresses, perfectly positioned at 125 Western Battery Road in the heart of the neighbourhood. This bright and thoughtfully designed 1+Den (almost 2-bedroom), 2-bath suite is perched on the 24th floor, offering a rare extra foot of ceiling height-a premium feature found only on select higher floors-creating a noticeably more open and airy feel throughout. Step onto the balcony and take in spectacular South-West facing panoramic views spanning the lake, the vibrant village below, and the stadium skyline. Inside, a brick feature wall adds a cool, loft-inspired urban edge, complementing the modern aesthetic of the space. The suite has been tastefully upgraded over the years, including bedroom soundproofing for enhanced comfort, smooth ceilings with popcorn removed, and the addition of extra lighting to elevate both ambiance and functionality. The versatile den works perfectly as a home office, 2nd bedroom or a guest room with a newly installed murphy bed, making this layout exceptionally flexible. Set in the middle of all the action, this hard-to-beat location puts every convenience right at your doorstep - from shopping and fitness to dining, transit, and entertainment - offering true urban living in the heart of Liberty Village. A standout suite in a landmark building, offering rare ceiling height, breathtaking views, and thoughtful upgrades - this is a must-see. One parking space and one locker are included. (id:49187)
Lower - 110 Braemar Avenue
Toronto (Yonge-Eglinton), Ontario
Welcome Home To 110 Braemar! Impeccably Finished & Never Before Lived In 2 Bedroom, 1 Bathroom, Lower-Level Suite In The Heart Of Midtown. Boasting 8.5 Ft Ceilings And An Open Concept, Functional Floor Plan That Spans Over 800 SF! Soaked In Natural Light With Beautiful Bay Windows. Newly Renovated With Designer Finishes Throughout. Enjoy Modern Kitchen Boasting Brand New, Full-Sized, Stainless Steel Appliances, Stone Countertops & Large Peninsula Island. Both Bedrooms Are Generous In Size With Ample Closet Space & Large Windows. Retreat To Your Spa-Like 4 Pc. Bathroom. Complimentary Cable & High Speed Wi-Fi Included. Tenant To Pay Hydro. Located Steps To Everything Avenue/Eglinton Has To Offer - Toronto's Top Schools, Restaurants & Cafes, Shops, Parks, & Much More. (id:49187)
2513 - 36 Olive Avenue
Toronto (Willowdale East), Ontario
Yonge & Finch!Welcome to this never-lived-in 1 bedroom plus 1 den suite(can use as a 2nd bedroom) in the heart of Yonge & Finch, one of Toronto's most convenient and vibrant neighbourhoods. This bright and modern unit features a functional open-concept layout, floor-to-ceiling windows, and contemporary finishes, offering both comfort and style.The well-designed bedroom provides a comfortable retreat, while the separate den is perfect for a home office, study area, or additional storage. Enjoy a sleek kitchen, modern bathroom.Fantastic building amenities-must be seen to be appreciated. Located just steps to Finch Subway Station, TTC, restaurants, supermarkets, cafes, shopping, and everyday essentials.Move in and enjoy the best of city living with unbeatable transit access and neighbourhood convenience.Some of the photos are virtually staged to showcase the property's potential. (id:49187)
2406 - 2 Sonic Way
Toronto (Flemingdon Park), Ontario
Welcome to Sonic Condos, where contemporary design meets comfort and convenience. This bright and spacious 1-bedroom plus den, 2-bathroom suite offers an open-concept layout filled with natural light and unobstructed city views through its large windows. The modern living and dining areas create an inviting space ideal for relaxing or entertaining, while the versatile den can easily serve as a home office or guest room. The sleek, modern kitchen features premium finishes, stainless steel appliances, and ample cabinetry for style and functionality. The primary bedroom offers comfort and privacy, complemented by elegant finishes throughout the suite. Parking and a locker are included for added convenience. Located steps from TTC and the upcoming LRT stations, this prime address provides quick access to the Ontario Science Centre, Aga Khan Museum, and The Shops at Don Mills, with a Real Canadian Superstore right across the street. Residents enjoy over 25,000 sq. ft. of amenities, including a yoga studio, indoor and outdoor fitness areas, steam rooms, party and music rooms, a pet spa, guest suites, and rooftop spaces with cabanas and dining areas. Offering modern living in a connected location, this stunning suite at Sonic Condos delivers the perfect urban lifestyle. ** Photos are from the previous listing (id:49187)
209 - 32 Stewart Street
Toronto (Waterfront Communities), Ontario
Welcome to the Stewart Lofts! Rarely Available Boutique 1 Bed Loft in the Heart of the Fashion District, at King and Bathurst. Bright, South Facing Floor Plan Featuring 10ft Ceilings with Exposed Ductwork, Huge Bedroom Closet, Gas Stove and Oversized Entry Closet. New Dishwasher (2025), New Washer/Dryer (2025). Located Across from1Hotel and a 1 Minute Walk to the Dog Park. Steps to 24hr TTC, Shopping, Cafes, Parks, Restaurants &Entertainment Right Outside Your Door! Walk Score of 98, Don't Miss Out!! (id:49187)
1811 - 1476 Pilgrims Way
Oakville (Ga Glen Abbey), Ontario
Fully Renovated 3-Bedroom Ground Floor Condo on Pilgrims Way, Glen Abbey. This beautifully renovated and rarely offered 3-bedroom, ground-floor condo is located in the highly sought-after Pilgrims Way Village in Oakville's prestigious Glen Abbey community. Enjoy the convenience of direct walk-out access to a private patio perfect for relaxing, BBQs. Offering approx 1,070 sq. ft. of open-concept living, the home features a designer kitchen with quartz countertops, designer backsplash, brand new appliances, Floating Shelves, large peninsula with seating, and pot lights. The living area centres around a striking updated wood-burning fireplace, an inviting focal point on winter evenings. Three bedrooms include a primary suite with walk-in closet and 2-piece ensuite, complemented by a modern 4-piece main bath. Additional highlights include new flooring, pot lights, spa-inspired finishes, ensuite laundry with brand new full-size washer and dryer, in-suite storage, plus a second storage room directly off the patio. One owned parking space right outside the unit is included. Pilgrims Way Village is a quiet, pet-friendly community with on-site management, a fitness centre, and games room. Ideally situated within walking distance to top-ranked schools (including Abbey Park HS), Monastery Bakery, parks, and trails, and only minutes to Glen Abbey Rec Centre and Library, Glen Abbey Golf Club, Oakville Hospital, the lake, GO Transit, and major highways (id:49187)
2 - 860 Connaught Avenue
Ottawa, Ontario
Top Floor Exec Apt with 2 LARGE Bdrms PLUS DEN with rear yard exclusive use and 2car tandum parking. Modern open concept design with Luxury bathrm/insuite laundry, Huge livingrm/diningrm and completely set up with furniture and everything you need to move right in. Popular Lincoln Heights area with easy access to Downtown buses, O train Stn, Frank Ryan Park, tennis courts, Metro Grocery stote and Carlingwood Mall 5 min away. (id:49187)
11 Ravina Place
Brockville, Ontario
This 1,346 sq ft two-story home, located on a quiet cul-de-sac, offers the convenience of one-level living, with additional upper-level space ideal for guests or adult family members, plus a finished basement. Move-in ready, the home features original hardwood floors on both levels, along with original doors and trim, showcasing timeless charm and character throughout. Upon entering, you're welcomed into a spacious living room, currently used as a dining area, while the former dining room is set up as a cozy living space, offering flexible layout options to suit your needs. If you love to cook, you'll appreciate the all-natural wood kitchen, complete with ample cupboard and pantry space and an island perfect for cooking and entertaining family and friends. A main-floor bedroom and 4-piece bathroom complete this level. Upstairs, you'll find an oversized primary bedroom, a second bedroom, and a 3-piece bathroom, along with abundant built-in storage, making this level both functional and comfortable. The lower level impresses with high ceilings, a bright and spacious family room with a gas fireplace, a fourth bedroom, an office area, and laundry space with a 1-piece bath. Check out the three-season sunroom-a wonderful space to enjoy during the warmer months. It's the perfect spot to sip your morning coffee, unwind with a libation after a long day, or curl up with a good book and simply relax. A door off the kitchen provides direct enclosed access to the garage, eliminating the need to step outside during inclement weather. Just outside the garage area, you'll find a deck, perfect for enjoying the summer months. (id:49187)

