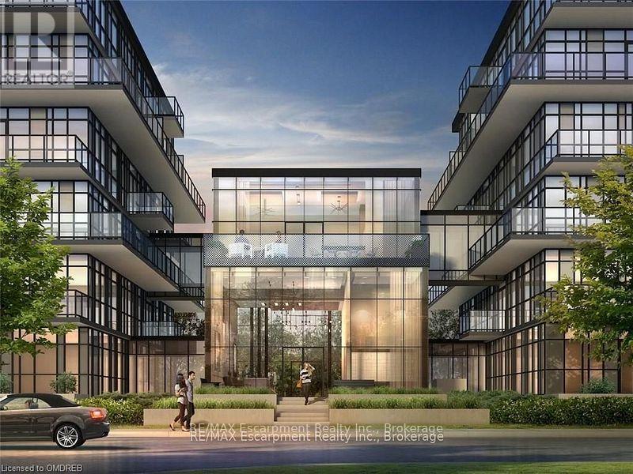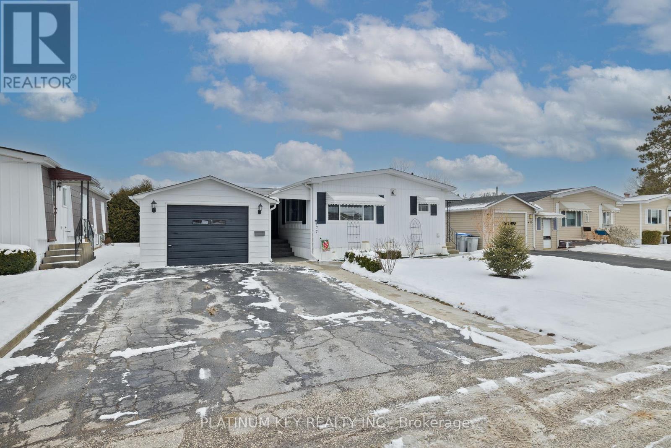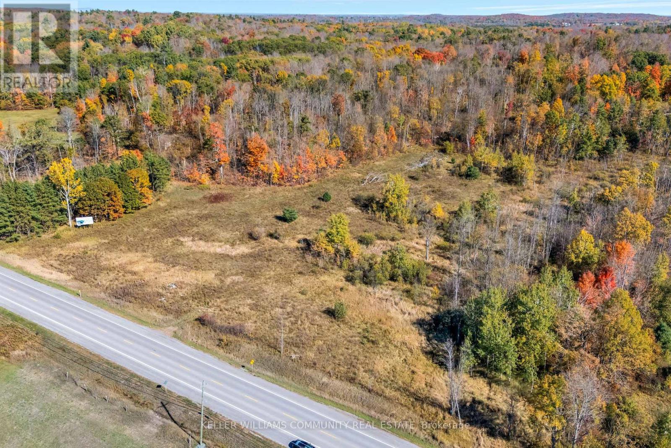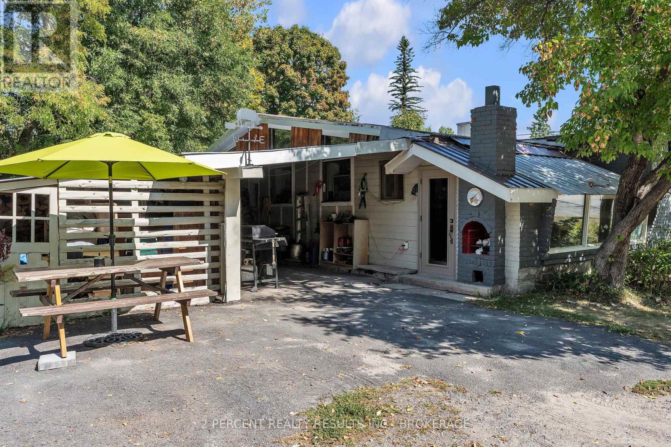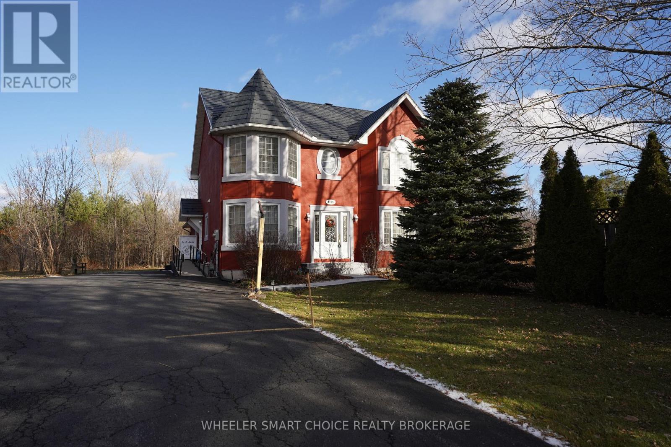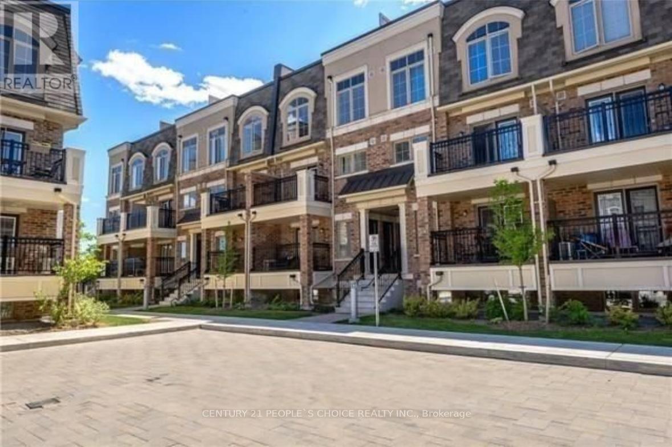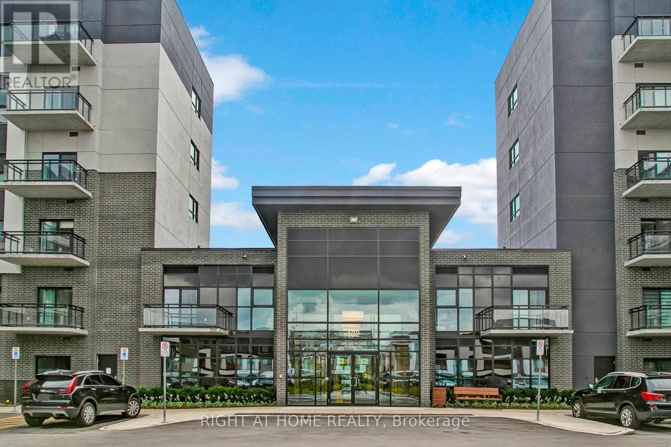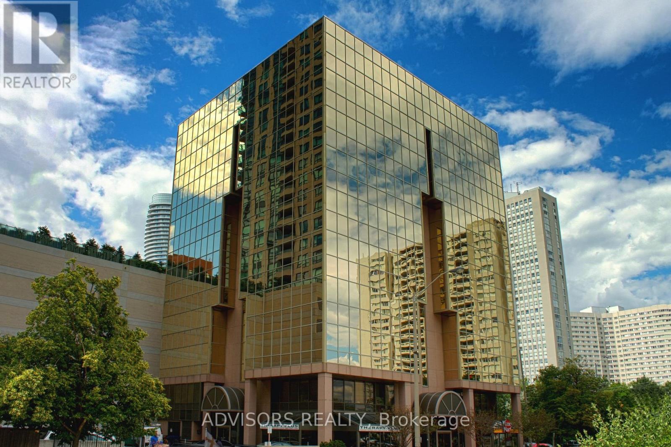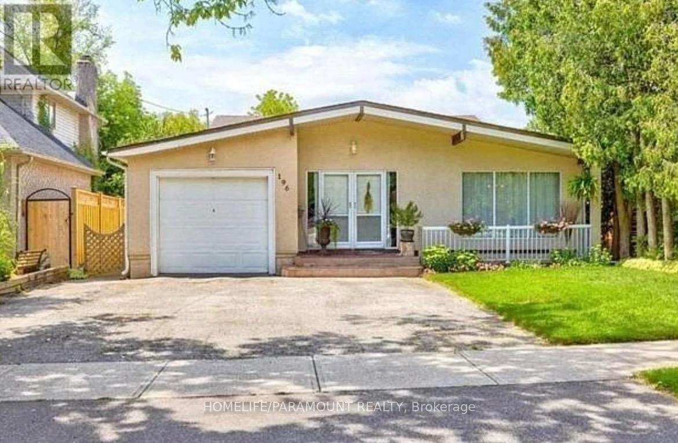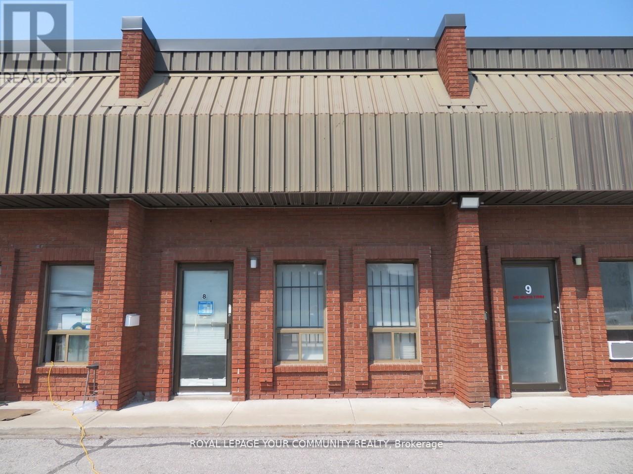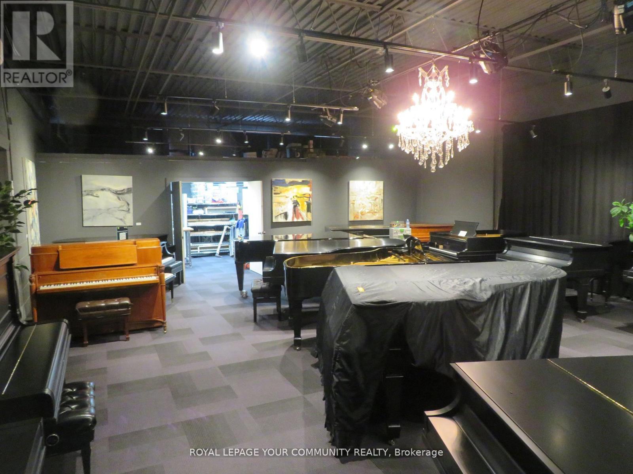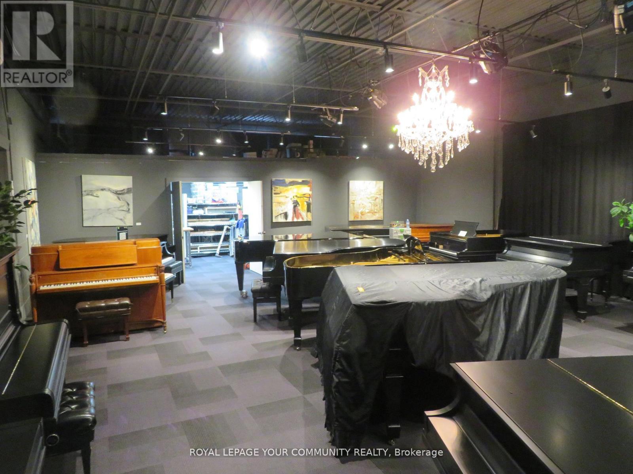B519 - 1119 Cooke Boulevard
Burlington (Lasalle), Ontario
Beautiful and modern suite at Station West! Conveniently located close to Lake Ontario, Lasalle Park, the Marina and Burlington Golf Course. Easy HWY access around the corner and steps from Aldershot GO and public transit. Building amenities include a rooftop terrace, exercise room, and party room. Parking and Locker included. (id:49187)
477 Richard Crescent
Strathroy-Caradoc (Se), Ontario
Discover comfortable and affordable living in the tranquil park-like setting of Twin Elm Estates - a well-maintained adult-oriented community. This lovely 2 bed, 1.5 bath home is designed for comfort and convenience, offering an inviting & cottage like peaceful atmosphere. Recent updates in 2022 include a gorgeous new white kitchen with a large pantry & new kitchen appliances, a beautifully renovated main bathroom and a 3/4" new water line. In addition, the spacious floor plan includes a living room with gas fireplace, separate dining room, main floor laundry and a den or sunroom that leads out onto the deck. Step outside into a Gardener's Paradise featuring a spacious gazebo, deck and a handy gardener's shed for all your tools and supplies, (all new in 2022). The community offers an abundance of activities and a vibrant recreation center, where you can stay active and engaged as well as a nearby golf course that's within walking distance. For added convenience, RV and/or trailer storage is available on-site. Strathroy offers all the amenities of a big city but with the charm and friendliness of a small town, and is conveniently located only 40 kilometers west of London with easy access to Highway 402, Sarnia and Port Huron, Michigan. Whether you're relaxing at home, working in your garage, tending to your garden, or enjoying the community's amenities, this is truly a wonderful place to call home. Total Estimated 2025 monthly taxes include: Lot tax $46.05, Structure tax $49.19, Garbage $11.94. Monthly Land Lease: $775.00 Water/Sewer $61.50/month. (id:49187)
0 Hwy 62 Highway
Madoc, Ontario
Prime 15+ Acre Vacant Lot in Madoc - A Rare Opportunity with Income Potential. Discover the perfect blend of natural beauty and investment value on this newly severed 15+ acre property in Madoc. Offering a versatile mix of open, cleared land and mature treed areas, this parcel provides an exceptional canvas for your future home, hobby farm, or rural retreat. Whether you're looking to build, explore recreational uses, or simply invest in land, the gently rolling landscape and serene surroundings make this property truly stand out. Adding to its appeal, the lot includes an income-generating billboard with prime highway exposure, offering an immediate revenue stream for the new owner- an uncommon bonus for vacant land in the area. Located just minutes from Madoc's amenities and within easy reach of Highway 7, this property strikes the perfect balance between peaceful country living and convenient access. Key Features: Newly severed 15+ acre parcel. Mix of cleared space and mature trees. Income-producing billboard on site. Ideal for residential build, recreational use, or long-term investment. Close to town conveniences and major routes. (id:49187)
12 Luffman Road
Tweed (Hungerford (Twp)), Ontario
Peaceful, charming retreat in Marlbank! This 3-bedroom, 1.5-bath home sits proudly on a double lot. Whether you love growing your own fruits and vegetables, roasting marshmallows by the fire, or enjoying serene, laidback, small-town living, this home is worth a tour! Step into this cozy, uniquely laid out home and you will find a large living room, custom dining room imported from Estonia, and a bar/rec room perfect for entertaining. You'll appreciate the oversized bedroom closets, abundant storage throughout, multiple heating options: propane, wood, and electric, and window AC to beat the summer heat. The exterior is sure to impress with a large carport, charming and spacious shed, and huge multi-level deck. So much character! Don't miss the beautiful stone work - perhaps you can spot the butterfly on the East wall! Roughed-in central vacuum, furnace (commercial-grade steel) 2022, most windows approx. 10 years old. Come on in and take a tour, you will feel right at home. (id:49187)
2135 Pitt Street
Cornwall, Ontario
Welcome to a very unique home with so many options. This 2849sq ft home on 1.66 acres with attached office built in 2003 was the home of a local doctor and has had only one owner. The entry has a beautiful grand staircase that has so much personality. As you make your way around the main floor you will be impressed with the size of rooms and the natural light beaming through. The main floor kitchen, dinning, living area, washroom, and cheater door to office will not disappoint. Upstairs you will find 4 bedrooms and 2 bathrooms that will give your large family their space. This home sits back from the main road giving you all the privacy you will need. The office consists of a spacious reception, waiting area, 2 offices, washroom, and storage. The parking consists of 10 spaces and is fully paved. This home is move-in ready. Not fussy on the attached office? Why not make it an in-law suite. You have to see this one to appreciate its true location. (id:49187)
72 - 2441 Greenwich Drive
Oakville (Wm Westmount), Ontario
Welcome To This Amazing Find At Sought After Millstone On The Park! Convenient Ground Level Unit! A Very Hard To Find 2 Parking Spots! The Upgrades Are Endless And Include Quartz Countertops In The Kitchen And Bathrooms, Upgraded Kitchen Cabinets And Hardware, Glass Tile Backsplash In Kitchen, Hardwood Floors Throughout The Suite, Frameless Glass Shower And Vessel Sink In The Main Washroom. Conveniently Located Near Schools, Parks, New Hospital, Grocery Stores/Pharmacies, Shopping, Easy Access To Major Commuter Routes . Full Of Natural Light Unit Having Large Bedroom Windows With Open Field View . Unit Comes With All Furniture And All Accessories . (id:49187)
603 - 102 Grovewood Common
Oakville (Go Glenorchy), Ontario
Stunning 1+1 In Penthouse in The Heart Of Oakville! One Of A Kind Luxury Condo With 10Ft Ceiling! Top Floor With No Tenants Above! This Luxury Condo with 1 Parking & 1 Locker, Has Many Upgrades: Open Concept Kitchen With S/S Appliances, Entertainment Island And High Cabinets with Extra Storage, Upgraded Bathroom With Frameless Glass Shower. Large Master Bedroom With Extra Wide Closet And Large Window. 643 Square Feet includes Living Area With Stunning Walk Out Balcony. Gym and Party Room on the main floor + Visitor Parking Area. Close To Grocery, School, Parks, Restaurants, Transit And Much More! (id:49187)
201c - 3660 Hurontario Street
Mississauga (City Centre), Ontario
This office space features expansive glass windows along the walls, providing an unobstructed and captivating street view. Situated within a meticulously maintained, professionally owned, and managed 10-storey office building, this location finds itself strategically positioned in the heart of the bustling Mississauga City Centre area. The proximity to the renowned Square One Shopping Centre, as well as convenient access to Highways 403 and QEW, ensures both business efficiency and accessibility. For your convenience, both underground and street-level parking options are at your disposal. Experience the perfect blend of functionality, convenience, and a vibrant city atmosphere in this exceptional office space. (id:49187)
196 Nelson Street W
Oakville (Br Bronte), Ontario
This Beautiful Custom Built Home Features Fabulous Open Concept, Main Floor Den/Bedroom, 2 Full Baths, Family Size Kitchen, Huge Rec. Room with Walk-Out to Private Muskoka Like Setting Back Yard. Situated on a Lovely Mature Lot in Popular and Sought After Bronte Location. Minutes from the Harbour, Boutiques, Shops, Transportation and All Amenities. Very Bright, Spacious and Spotless. Truly Must be Seen to be Appreciated. Fantastic Opportunity! (id:49187)
8 - 150 Rivalda Road
Toronto (Humbermede), Ontario
Renovated industrial unit in a professionally managed multi-tenant building. Perfectly configured for a wide range of uses with 1 oversized drive-in door, nicely configured office space with kitchenette, and a mezzanine that is not included in the square footage listed of the unit. Close proximity to highway 400, 407, and public transit. Water is included in rent. Tenant is responsible to pay for hydro, gas and to maintain in full force tenant insurance with a minimum of $2 million dollar liabliity. (id:49187)
13 - 104 Kenhar Drive
Toronto (Humber Summit), Ontario
Nicely configured showroom unit in a professionally managed multi-tenant building. Close proximity to highway 400, 407 and public transit. Unit Features 1 drive-in door, 1 washroom, carped tiled floors, LED lighting, and painted walls and ceiling. Heat and Water is included in rent. Tenant is responsible for Hydro and to maintain in full force tenant insurance with a minimum of $2 million dollar liability. (id:49187)
13 - 104 Kenhar Drive
Toronto (Humber Summit), Ontario
Nicely configured showroom unit in a professionally managed multi-tenant building. Close proximity to highway 400, 407 and public transit. Unit Features 1 drive-in door, 1 washroom, carped tiled floors, LED lighting, and painted walls and ceiling. Heat and Water is included in rent. Tenant is responsible for Hydro and to maintain in full force tenant insurance with a minimum of $2 million dollar liability. (id:49187)

