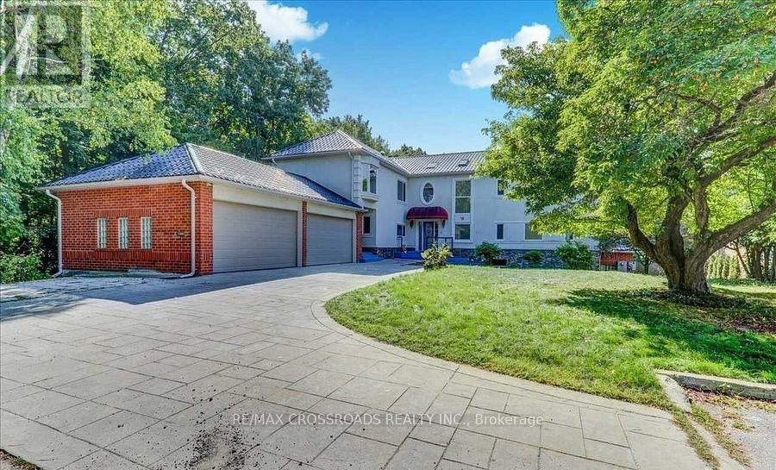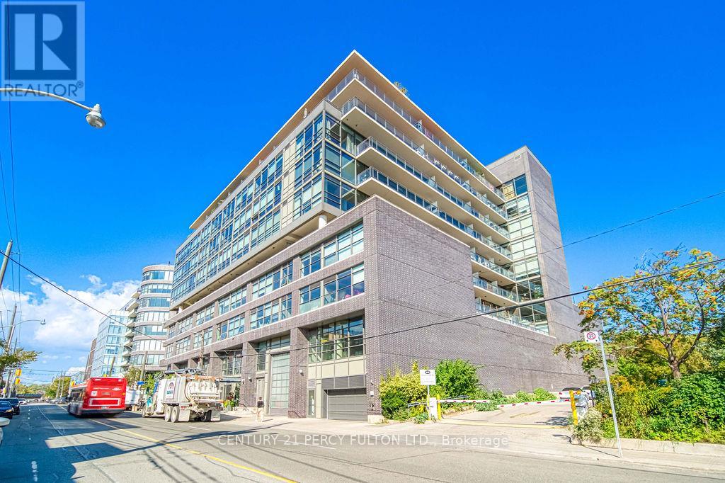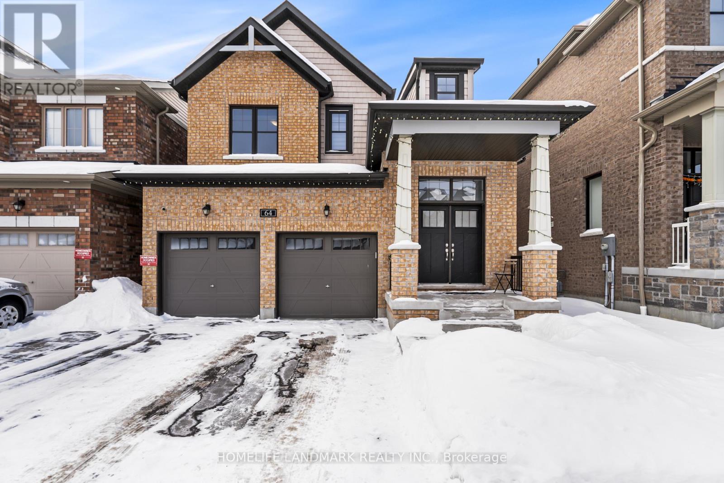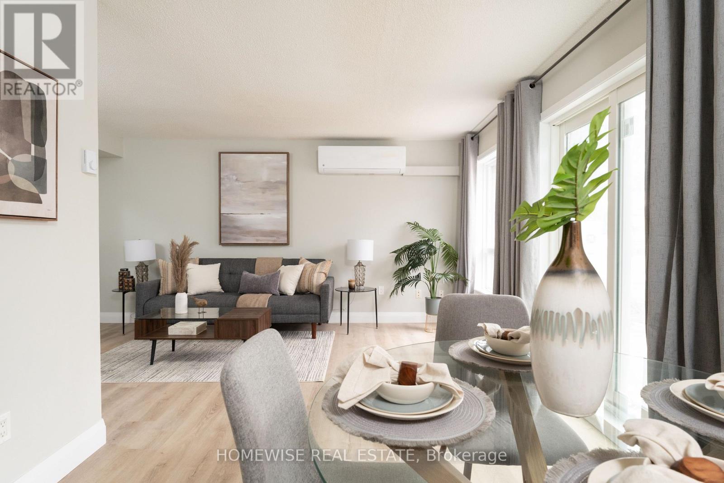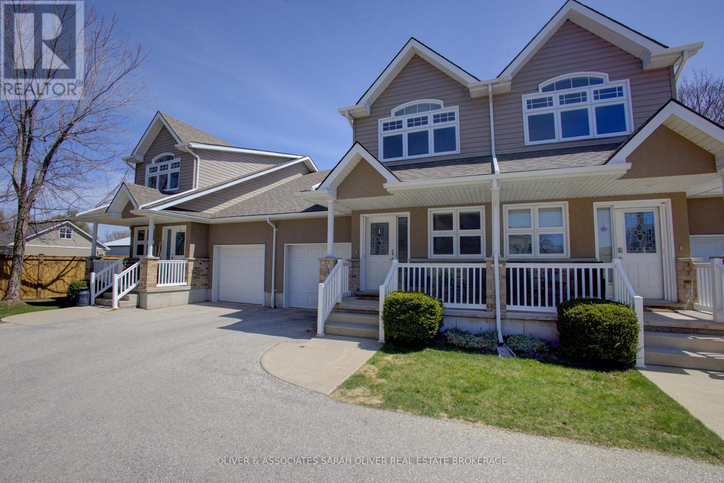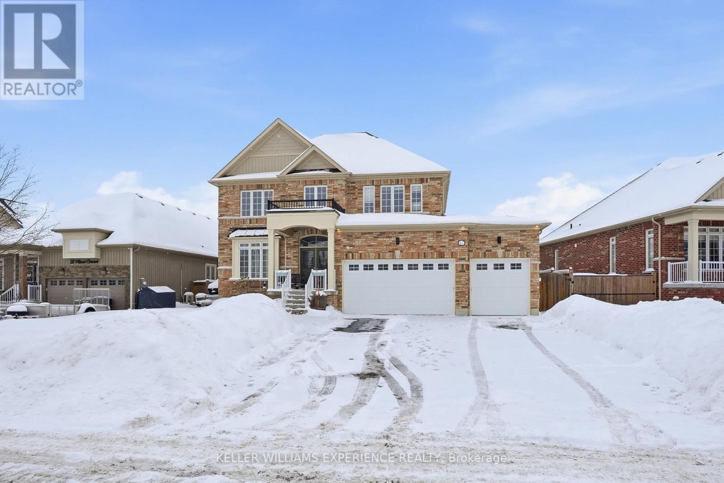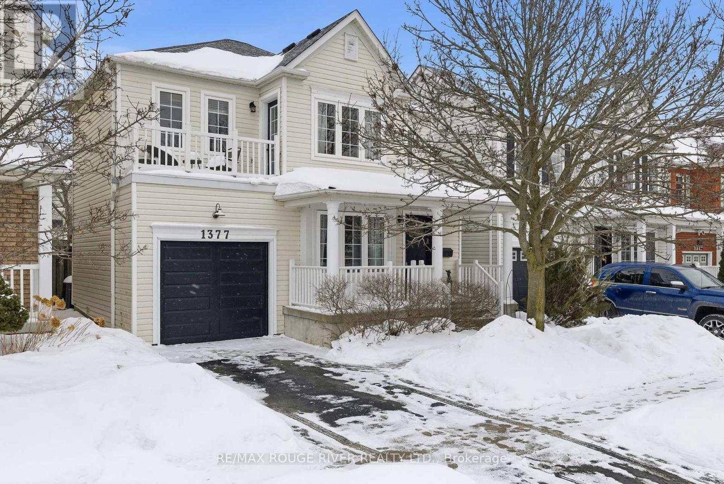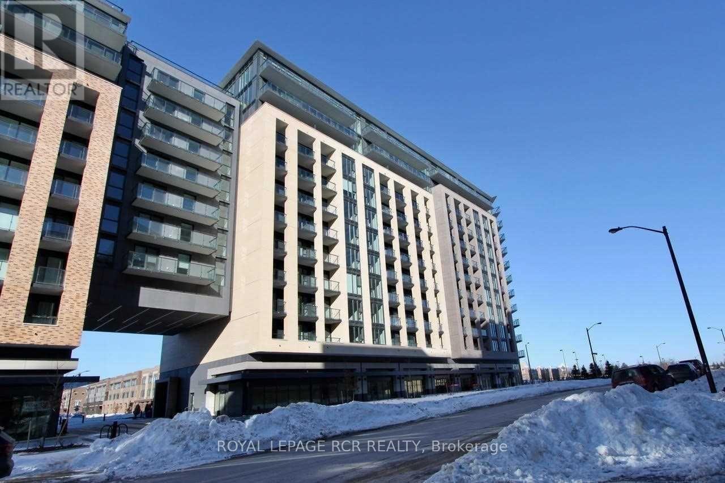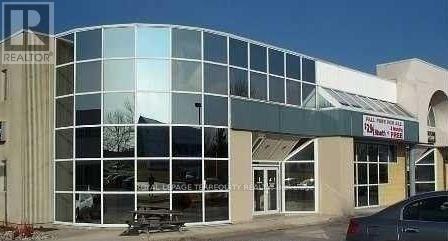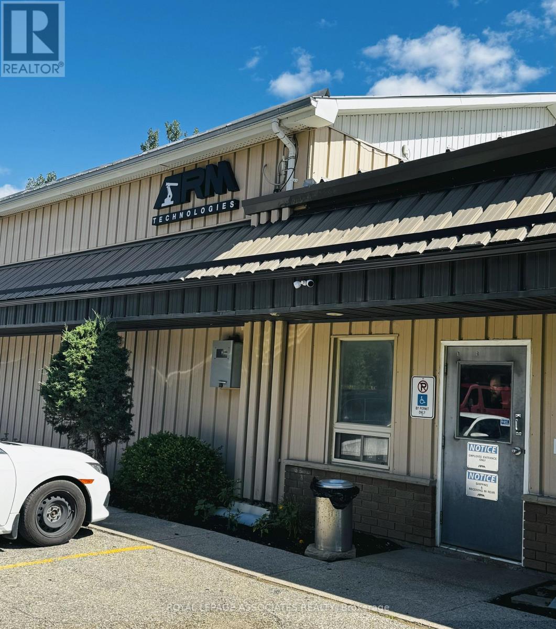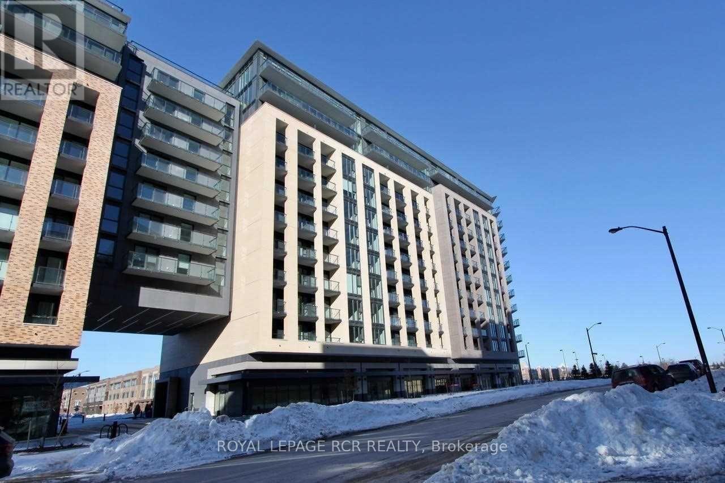(Main Floor Nanny Suite) - 9 Redland Crescent E
Toronto (Cliffcrest), Ontario
One Of The Most Desirable Streets In The Bluffs Area, Quiet Neighborhood, Fantastic Fully Renovated Walk Out Or Unit With Bedroom With 1 Bathroom, Kitchen With Large Granite Countertop, Open Concept W/Dining Room & Living Room. Hardwood Floors, , Spot Lights, Ample Space To Work From Home. Steps To The Bluffs, Sylvan Park, Cudia Park Trails, Near Great Schools, Walk To Ttc, Close To Go Station, Shopping Waterfront Area To Explore.& With Greenery (id:49187)
122 Booth Avenue
Toronto (South Riverdale), Ontario
Beautiful semi-detached home, ideally suited for a professional couple or family, including newcomers to Toronto. Well-appointed kitchen featuring oven, double refrigerator with water and ice maker, microwave, and dishwasher. Ample storage throughout the home. Enjoy a private backyard perfect for summer entertaining, measuring approximately 10m x 5.2m, complete with a storage shed. Conveniently located close to TTC, parks, and schools. Spacious living areas throughout, with the primary bedroom highlighted by a charming cathedral ceiling. Pictures from 2020 when the proprty was furnished, property available Unfurnished only, virtual tour video from 2020. (id:49187)
816 - 319 Carlaw Avenue
Toronto (South Riverdale), Ontario
Chic Loft Living in Leslieville 1 Bedroom at The Work Lofts. Welcome to 319 Carlaw Ave a unique opportunity to live in one of Toronto's most iconic loft conversions, right in the heart of vibrant Leslieville. This newly painted, spacious and stylish 1-bedroom unit offers the perfect blend of modern comfort and historic character. Featuring an open-concept floor plan with industrial-chic finishes. The bedroom offers privacy and functionality with a sliding door and large closet. (id:49187)
64 Bremner Street
Whitby (Rolling Acres), Ontario
Built By Renowned Minto; this Home is Highly Upgraded with Over $$$50K worth of Builder Upgrades in 2020 following by further designer quality upgrades by the home owner. Nothing Beats the Feeling of Living In a Newer Home. Not only it offers outmost amount of comfort and style, but this house also represent a great value. This home truly checks all the boxes. This newer, highly upgraded home is located in a safe, family-friendly neighborhood and within an excellent school zone-making it an ideal choice for families and professionals alike.Showcasing a refined, designer-inspired aesthetic, the home offers 9-foot ceilings on both the main and second floors, complemented by upgraded 8-foot Bedroom doors that enhance the sense of scale and elegance throughout. A striking double-height foyer creates a bright and impressive first impression. The open-concept layout, expansive windows, and thoughtful design details give the home a polished, model-home feel.The upgraded kitchen features quartz countertops, extended cabinetry, under-cabinet lighting, and a clean, modern design that is both stylish and highly functional. The family room is anchored by a custom built-in and fireplace, creating a warm yet sophisticated space for everyday living and entertaining. Wide-plank hardwood flooring runs throughout the main level, further elevating the home's cohesive and upscale design.Additional highlights include a smart thermostat, a 200-amp electrical panel, convenient second-floor laundry, and a basement with high ceilings and large windows, offering excellent potential for future living space.The deep and welcoming backyard provides a pleasant sense of openness, with attractive views and a serene setting-ideal for relaxing, entertaining, or creating a customized outdoor retreat.A move-in-ready, thoughtfully designed home that combines modern comfort, high-end upgrades, and designer style in a highly desirable location. (id:49187)
D9 - 240 Ormond Drive
Oshawa (Samac), Ontario
Welcome To The Beautiful Cedar Valley Townhomes In Oshawa! These Spacious And Modern Townhomes Are Situated In A Peaceful And Family-Friendly Neighbourhood, With A Variety Of Amenities And Features Available To Make Your Family Feel Right At Home. This Two Bedroom Townhome Has Been Renovated From Top To Bottom Featuring Luxury Vinyl Floors, New Kitchen With Upgraded Whirlpool Appliances And Is Filled With Natural Light. It Offers A Private Outdoor Space Perfect For A BBQ Or Just To Relax And Enjoy The Outdoors. Two Spacious Bedrooms On The Second Floor With A Large Bathroom. Attached 1 Car Garage. Mere Steps From Great Parks, Schools, Stores, Restaurants, Transit And More. Professionally Property Managed With Curb Side Waste Collection. Enjoy Two Private Areas On The Complex To Relax. (id:49187)
6 - 433 Queen Street
Kincardine, Ontario
Step into easy, coastal living with this bright and cheerful condo townhome, tucked just a short walk less than two blocks from the stunning shores of Lake Huron. With only 11 homes in this quiet, well-kept community, you'll enjoy peaceful surroundings and walkable access to Kincardine's beaches, scenic trails, charming downtown, and lively year-round events. Inside, the impressive 16-foot ceiling in the foyer sets the tone for a space that feels open, fresh, and full of natural light an ideal blend of comfort and thoughtful design. It features 2 bedrooms, 3.5 bathrooms, a convenient main floor laundry, and a versatile loft that overlooks the living room and foyer. The comfortable living and dining areas boast a cathedral ceiling and a cozy gas fireplace, leading out to an outdoor area perfect for gatherings. This home is thoughtfully designed for easy one-level living and has been extensively updated in recent years. Upgrades include: The only unit in the complex with a skylight, offering more natural light. (January 2026) Brand new High Efficiency Furnace installed, (2022) Efficient 60-gallon water heater, (2023) Roof shingles replaced. One of the only units in the complex with a fully finished basement, built-in storage, and a 3-piece bathroom. Common elements are exterior components, landscaping / snow & building insurance. Don't miss your chance! Schedule your viewing today! (id:49187)
47 Mount Crescent
Essa (Angus), Ontario
Meticulously maintained executive 4+1 bed home with lovely finishes and upgrades throughout. The main floor features a stunning kitchen with granite counters, glass backsplash, and large custom island. The convenient inside entry from the garage is set up as a mud room with washer/dryer hookup behind if preferred. From the large foyer, a hardwood staircase leads to the upper level which features a large primary bedroom with 5-piece ensuite bath and 3 other good sized bedrooms and a Juliette balcony. Fully finished basement with rec room and bedroom, 3-piece bathroom and laundry/utility room. Backyard oasis with heated fibreglass saltwater pool, interlocking stone, outdoor kitchen, gas fire pit, new natural gas BBQ (lifetime warranty), expansive deck, lawn irrigation, and custom garden shed plus pool pump house. Heated, insulated triple-car garage with epoxy floor, 14' ceiling, and man-cave space complete with storage cabinets and included big screen TV. Driveway parking for 4 cars. Directly across from walking path to the Nottawasaga River and treed greenbelt. Move-in ready - a must-see! (id:49187)
1377 Dumont Street
Oshawa (Taunton), Ontario
Welcome to this beautifully upgraded 3 bedroom, 3 bathroom detached home in the highly sought-after Taunton community of North Oshawa. The main floor features a bright open concept layout with recently upgraded hardwood flooring in the living areas and connecting to the modern kitchen complete with granite countertops and a walk-out to the backyard-perfect for entertaining or everyday living. Upstairs, you'll find 3 spacious bedrooms, including a generous primary suite with a large walk-in closet and a 4pc ensuite. Recently upgraded hardwood flooring continues throughout the second level, along with a full guest bathroom for added convenience. The finished basement offers excellent additional living space, featuring a recreation room and a dedicated office-ideal for work-from-home flexibility or family enjoyment. Step outside to a fully fenced backyard and inviting outdoor retreat. Ideally located close to schools, parks, shopping and transit, this well-maintained home is perfect for families or anyone looking to settle into a vibrant, welcoming neighbourhood. (id:49187)
Lph 1103 - 100 Eagle Rock Way
Vaughan, Ontario
What a view! Welcome to Go2 Condos! This stylishly upgraded lower penthouse built by Pemberton Group is adjacent to the Maple Go Station and close to major highways, schools, premium shopping, dining, entertainment, and parks. This functional unit features 1 bed + den, 1 bath, ensuite laundry, open balcony, and floor-to-ceiling windows with unobstructed north views. Parking & locker are owned. Building amenities include: Concierge, guest suite, party room, rooftop terrace (direct access from 11th Floor!) with Bbq's, fitness centre, pet wash station and visitor parking. (id:49187)
8 - 60 Granton Drive
Richmond Hill (Beaver Creek Business Park), Ontario
A Prestige Office/Industrial Space In The Heart Of Richmond Hill. Close To Many Restaurants. An Attractive, Well-Maintained Precast Office/Industrial Building. Easy Access To Hwy 404. Exposure On West Beaver Creek. (id:49187)
3 - 995841 Mono Adjala Townline S
Adjala-Tosorontio (Rosemont), Ontario
6,000 sq. ft. industrial building for sub-lease on 5.5 acres in Rosemont, just 2 min south of Hwy 89 and 7 min west of Alliston. Features include 2 drive-in doors, ceiling heights 12-16 ft, 100 amp service, propane heating, septic/well, 1 washroom, and negotiable outside storage. Includes 4 surface parking spots (negotiable). Zoned M1-7 with flexible industrial use (id:49187)
Lph 1103 - 100 Eagle Rock Way
Vaughan, Ontario
What a view! Welcome to Go2 Condos! This stylishly upgraded lower penthouse built by Pemberton Group is adjacent to the Maple Go Station and close to major highways, schools, premium shopping, dining, entertainment, and parks. This functional unit features 1 bed + den, 1 bath, ensuite laundry, open balcony, and floor-to-ceiling windows with unobstructed north views. Parking & locker are owned. Building amenities include: Concierge, guest suite, party room, rooftop terrace (direct access from 11th Floor!) with Bbq's, fitness centre, pet wash station and visitor parking. (id:49187)

