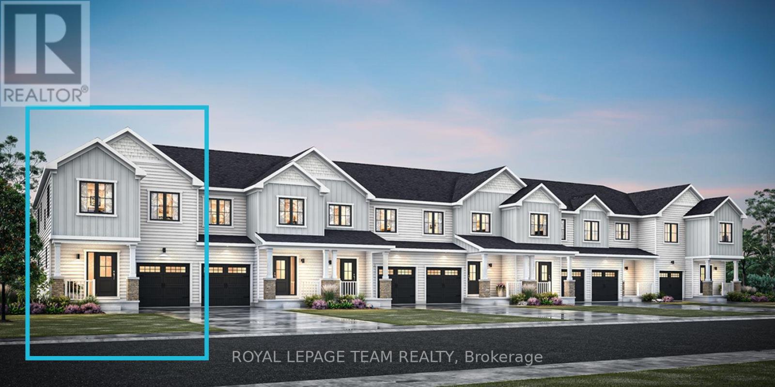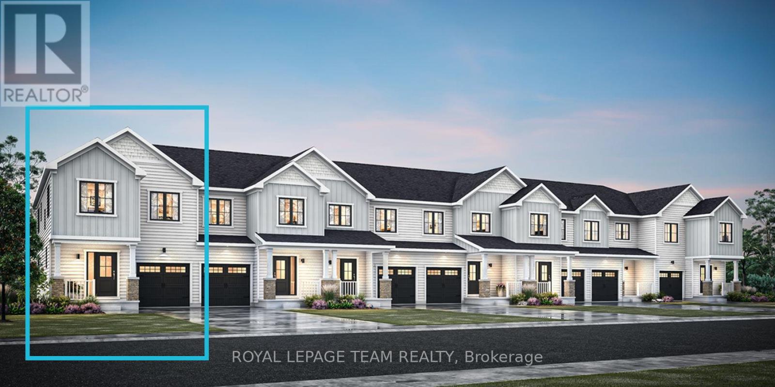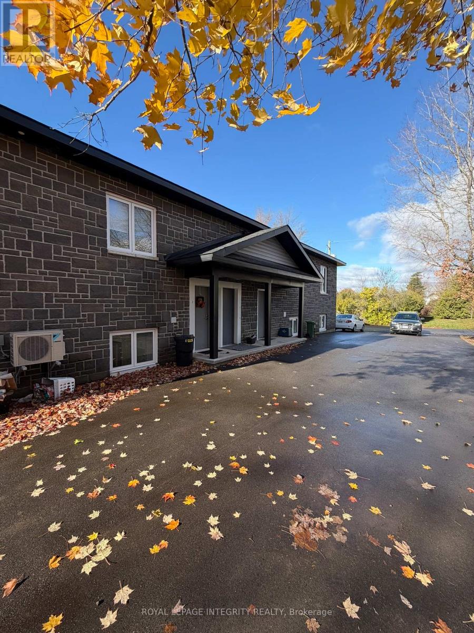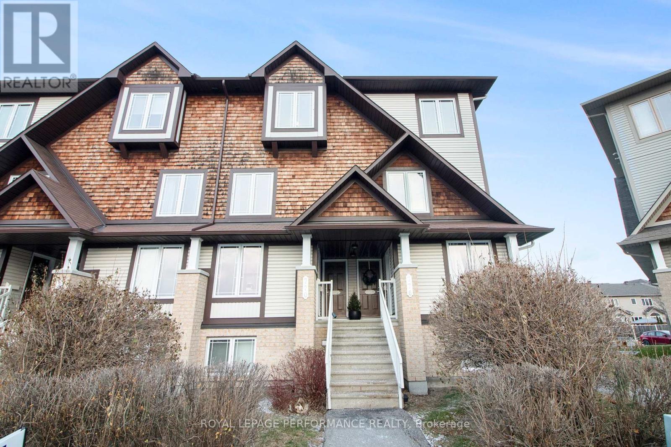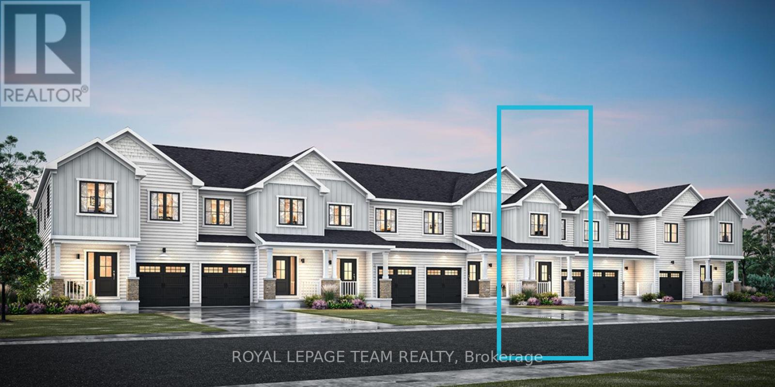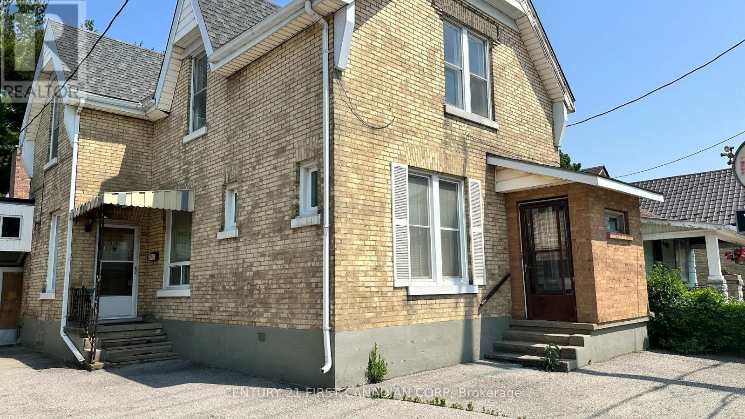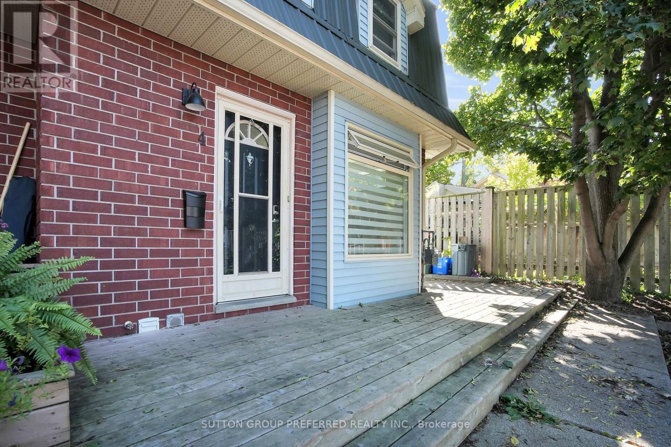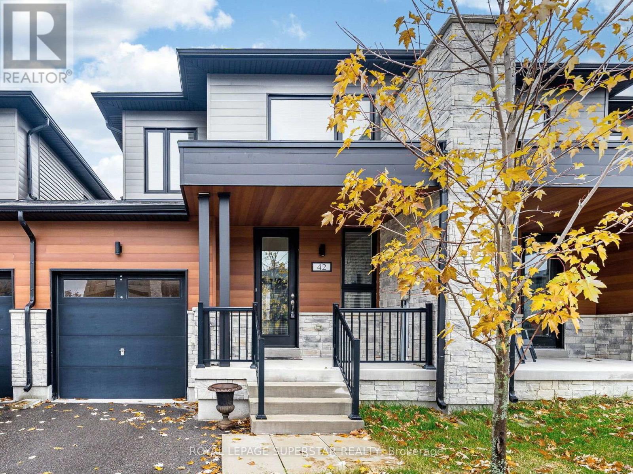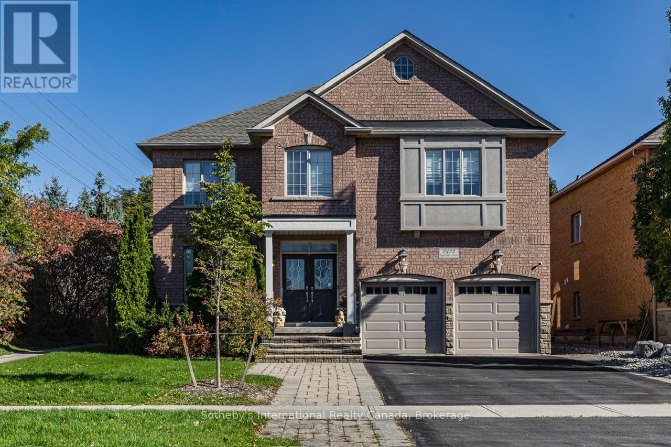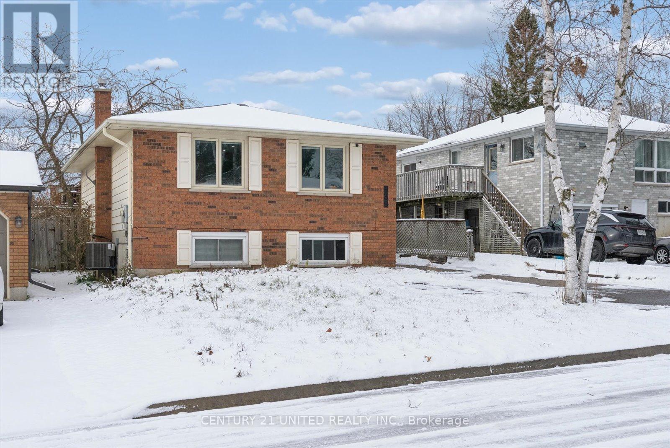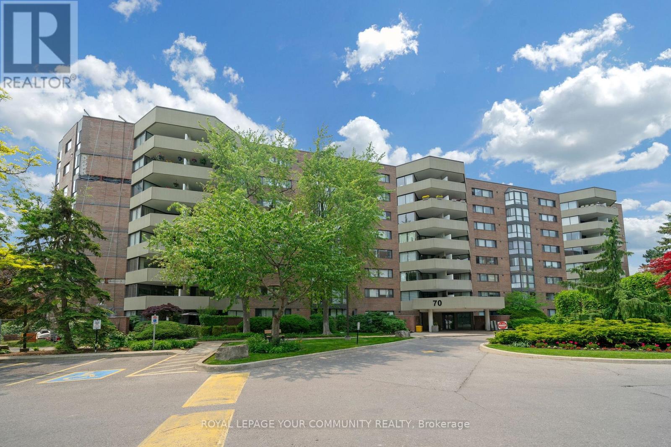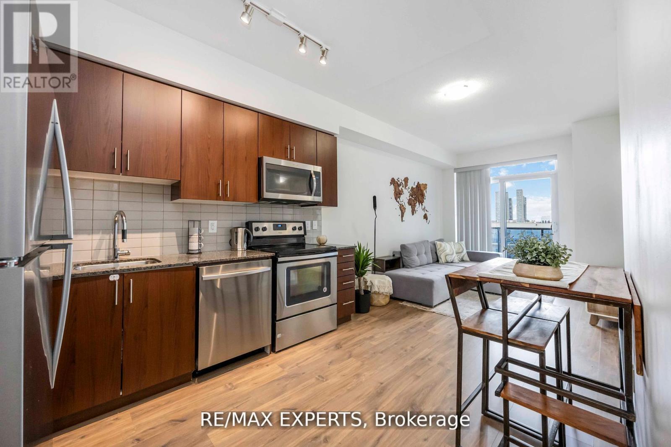1035 Elixir Place
Ottawa, Ontario
END UNIT! Welcome to this beautifully designed 2-storey Nova End ll townhome by Mattamy Homes, located in the heart of Kanata North just minutes from top-rated schools, major amenities, and Canada's largest tech park. This brand-new end unit features a spacious foyer that leads to a convenient powder room and a mudroom with an inside entry from the garage. The open-concept main floor features a bright great room and a stunning Chef's kitchen with upgraded finishes included in the price. Upstairs, the primary bedroom features a private ensuite and a walk-in closet, along with two additional generously sized bedrooms, a full main bath, and a second-floor laundry room. This home blends comfort, convenience, and modern style in one of Ottawa's most desirable neighbourhoods. The fully finished basement with an additional full bathroom adds extra living space, perfect for a home office, guest suite, or entertainment area. Photos provided are to showcase builder finishes only. (id:49187)
1041 Elixir Place
Ottawa, Ontario
END UNIT! Welcome to this beautifully designed 2-storey Nova End townhome by Mattamy Homes, located in the heart of Kanata North just minutes from top-rated schools, major amenities, and Canada's largest tech park. This brand-new unit features a spacious foyer that leads to a convenient powder room and a mudroom with an inside entry from the garage. The open-concept main floor features a bright great room and a stunning Chef's kitchen with upgraded finishes included in the price. Upstairs, the primary bedroom features a private ensuite and a walk-in closet, along with two additional generously sized bedrooms, a full main bath, and a second-floor laundry room. This home blends comfort, convenience, and modern style in one of Ottawa's most desirable neighbourhoods. The fully finished basement with an additional full bathroom adds extra living space perfect for a home office, guest suite, or entertainment area. Photos provided are to showcase builder finishes only. (id:49187)
4 - 82 Christopher Hamilton Street
Ottawa, Ontario
Bright, newly refreshed 2-bedroom lower-level unit offering approximately 1,100 sq ft of comfortable living space in a quiet building. Freshly painted throughout with large windows that bring in excellent natural light. Enjoy the convenience of a private entrance at the back of the property, creating a peaceful setting for quiet enjoyment.The functional layout includes two well-sized bedrooms, a full 4-piece bath, and in-unit laundry. One parking space is included, with additional parking available if needed. Extra storage is also included with the unit.Rent is $2,100/month + hydro (electricity). Optional Wi-Fi internet available for $50/month.Non-smoking unit, no pets, and a quiet, well-maintained property-ideal for tenants looking for a clean, peaceful place to call home. Available immediately. (id:49187)
772 Lakeridge Drive
Ottawa, Ontario
Upper-level terrace home with two parking spots. This bright, two-storey unit features two spacious bedrooms, each with its own ensuite bathroom, plus a convenient powder room for guests. The open-concept main level is designed for both everyday living and entertaining, complete with stainless steel appliances, central air conditioning, and in-unit laundry. Enjoy your morning coffee or unwind in the evening on either of the two private balconies overlooking the park. With plenty of natural light and a welcoming layout, this home offers comfort and functionality throughout. Set in a vibrant community, you're only steps away from green space, playgrounds, a community centre, and walking trails, perfect for an active lifestyle. And with two dedicated parking spots, convenience is built right in. Don't miss this opportunity, book your showing today! (id:49187)
1039 Elixir Place
Ottawa, Ontario
Welcome to this beautifully designed 2-storey Equinox ll Model townhome by Mattamy Homes, located in the heart of Kanata North just minutes from top-rated schools, major amenities, and Canada's largest tech park. This brand-new unit features a spacious foyer that leads to a convenient powder room and a mudroom with an inside entry from the garage. The open-concept main floor features a bright great room and a stunning chef's kitchen with upgraded finishes included in the price. Upstairs, the primary bedroom features a private ensuite with a glass-enclosed standing shower, along with two additional generously sized bedrooms, a full main bath, and a second-floor laundry room. The fully finished basement with an additional full bathroom adds extra living space perfect for a home office, guest suite, or entertainment area. This home blends comfort, convenience, and modern style in one of Ottawa's most desirable neighbourhoods. Images provided are to showcase builder finishes only. (id:49187)
Main - 116 Adelaide Street N
London East (East L), Ontario
SHORT TERM, MONTH TO MONTH RENTAL AVAILABLE FOR FEBRUARY 1 OCCUPANCY!! Introducing this charming rental property located at 116 Adelaide St N, London, Ontario! This apartment offers two well-sized bedrooms and two bathrooms plus a finished basement, including laundry, ideal for students of anyone looking for a place to call home short term. Tenants will benefit from a convenient public transit stop right in front of the property or the 2 parking spaces available if you require parking. One of the standout features of this location is its proximity to Fanshawe College - Downtown Campus, Fanshawe College Main Campus and Western University. **Lease term is month to month and tenant must be prepared to vacate with appropriate notice from the landlord as the buildings will be torn down and redeveloped** (id:49187)
4 - 561 Princess Avenue
London East (East F), Ontario
Welcome to this exceptional 2-bedroom, 2.5-bathroom end-unit FREEHOLD townhouse, ideally situated in the charming and highly sought-after Woodfield neighbourhood. With no condo fees, this property presents a rare opportunity to downsize or enter the market without the burden of monthly maintenance costs all while enjoying the character and convenience of one of Londons most delightful communities. Extensively modernized in 2017, this home blends contemporary design with everyday functionality. The main floor impresses with sleek, high-gloss cabinetry in both the kitchen and living spaces, complemented by three stunning 10-foot custom windows and floor-to-ceiling glass that flood the stairways with natural light. The brand-new luxury vinyl plank flooring on the main and second levels adds warmth and style, creating a seamless flow throughout. Upstairs, you'll find two oversized bedrooms, including a spacious primary retreat with direct access to a well-appointed 4-piece cheater ensuite. The fully finished lower level expands your living options with unique composite flooring, a versatile rec room, office/den or guest suite, and a convenient 3-piece bathroom perfect for todays flexible lifestyles. Additional updates include metal roof, modern lighting, electrical, and thoughtfully chosen finishes throughout. Outside, the wraparound deck provides a private retreat for entertaining or relaxing, with the added bonus of a raised garden space tucked behind the retaining wall ideal for flowers, shrubs, or even a personal vegetable garden. Truly one-of-a-kind, this home offers modern upgrades, a turn-key lifestyle, and a prime location in the heart of Woodfield. Don't miss your chance to own a low-maintenance property in one of Londons most beloved neighbourhoods. (id:49187)
42 Eberhardt Drive
Wasaga Beach, Ontario
3-Bedroom Executive Freehold Townhouse just minutes' walk from Wasaga Beach Area 1 in the Prestigious Sterling Estates Community. The home features a private backyard and convenient location near schools, shopping, and major amenities like Walmart and other big stores, this home perfectly blends modern luxury with an unbeatable location.Step inside to an open-concept layout designed for comfort and entertaining. The main floor 9-foot ceilings, engineered hardwood floors, and a modern dual-tone kitchen with a flush breakfast bar, quartz countertops, large island, and Samsung stainless steel appliances. The home has stunning oak stairs that lead to the second floor which offers a smooth ceiling. The home has a spacious primary bedroom with a walk-in closet and 4-piece ensuite with double sink and glass shower door. The two additional bedrooms on second floor are large size and with have a separate main washroom. The laundry is conveniently located on the second floor with separate washer and dryer. A wooden deck provides direct access from the family room to the private backyard, perfect for relaxing or entertaining.Don't miss this gem! Seller is motivated so bring all offers... (id:49187)
2472 Upper Valley Crescent
Oakville (Ro River Oaks), Ontario
Exceptional 4+1bedroom home for lease on a quiet and highly desirable Oakville crescent. Thoughtfully designed by a renowned interior designer, this elegant residence features an inviting open-concept main floor with abundant natural light, a warm living area with a fireplace, and a chef-inspired kitchen equipped with modern appliances, ample cabinetry, and generous counter space. A great office space for someone working from home or needing the extra desk space. The second level offers four spacious bedrooms, including two with private ensuites for added comfort and convenience. The finished basement extends the living space with an additional bedroom and ensuite, ideal for guests, in-laws, or a private workspace. Step outside to a beautifully landscaped backyard complete with an inground saltwater pool, creating the perfect setting for summer gatherings and relaxation. Located close to top-rated schools, parks, trails, shopping, and dining. Lawn care and snow removal included in the lease. A remarkable opportunity to lease a sophisticated home in one of Oakville's most sought-after neighbourhoods. (id:49187)
939 Dainard Drive
Peterborough (Monaghan Ward 2), Ontario
Welcome to this versatile raised bungalow in Peterborough's highly sought-after West End featuring a LEGAL accessory apartment, perfectly positioned near public transit, Hwy 115, Fleming College, parks, schools, and all essential amenities. This property offers two fully separate units, making it an ideal opportunity for investors, first time home buyers, or families looking to blend into multi-generational living look to offset mortgage costs. The owner-occupied main level features 2 bedrooms, 1 bathroom, bright living spaces, new flooring, pot lights, and its own in-suite laundry. The lower legal accessory apartment , offers 3 bedrooms, 1 bathroom, private entrance, and in-suite laundry, currently rented at $1,675/month all-inclusive. Enjoy peace of mind with numerous updates, including: roof (2019), furnace (2022), A/C (2023), smart thermostat, smart lighting, and various energy-efficient upgrades. This home offers exceptional flexibility, live in one until and rent the other, lease both for strong income, or accommodate multi-generational living. VACANT POSSESSION IS AVAILABLE, allowing you to move in or set your own rents. Welcome to truly adaptable property in an unbeatable location! **Pre-inspection report available** (id:49187)
811 - 70 Baif Boulevard
Richmond Hill (North Richvale), Ontario
Welcome to Suite 811 at 70 Baif Blvd - a bright and spacious 2-bedroom condo offering comfort, convenience, and thoughtful upgrades. Remote-controlled blinds and a step-in tub add ease to everyday living, while laminate flooring runs throughout the suite (with the exception of the primary bedroom). Enjoy stunning west-facing sunsets from your large private balcony. This well-maintained, quiet building is just steps to shopping, transit, and everyday amenities. Residents benefit from resort-style amenities including an outdoor pool, a full recreation centre with gym, party room, games room, and beautifully landscaped grounds that create a serene and welcoming environment. Maintenance fees include internet, cable TV, heat, and hydro - all in a prime Richmond Hill location with a strong sense of community. (id:49187)
801 - 3700 Highway 7
Vaughan (Vaughan Corporate Centre), Ontario
Discover urban elegance in this stunning 1-bedroom + den corner unit, nestled in the heart of Vaughan. Boasting 9-foot ceilings and an excellent layout, this condo offers a harmonious blend of comfort and luxury. Step into a welcoming foyer with a custom seat section, perfect for greeting guests in style. The den features a custom closet, offering versatile storage or office space. The large primary bedroom overlooks both the courtyard and the vibrant Vaughan Metropolitan Centre skyline, providing a picturesque backdrop along with breathtaking sunrise views. The upgraded kitchen is a chef's delight, featuring sleek granite countertops with ample counter space and stainless steel appliances, combining style and functionality for an elevated cooking experience. From the living area, step onto your private balcony-a perfect space to unwind, enjoy fresh air, and take in the dynamic cityscape. Experience the best of modern condo living - your urban oasis awaits. (id:49187)

