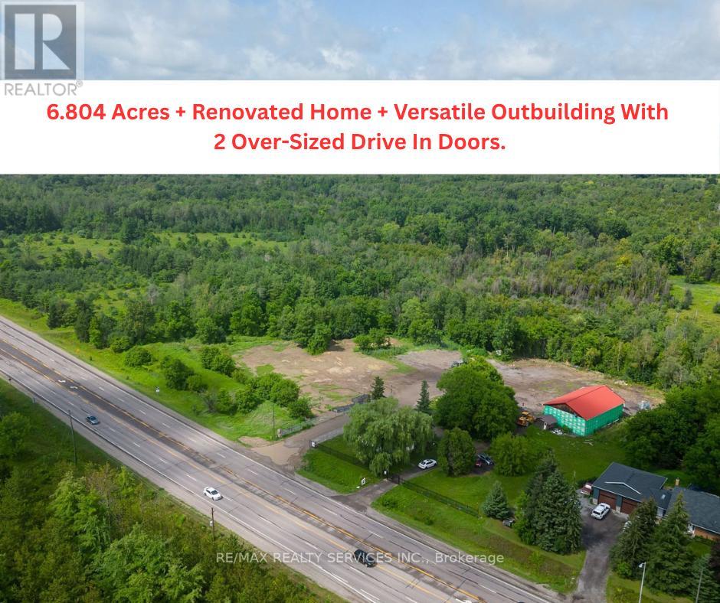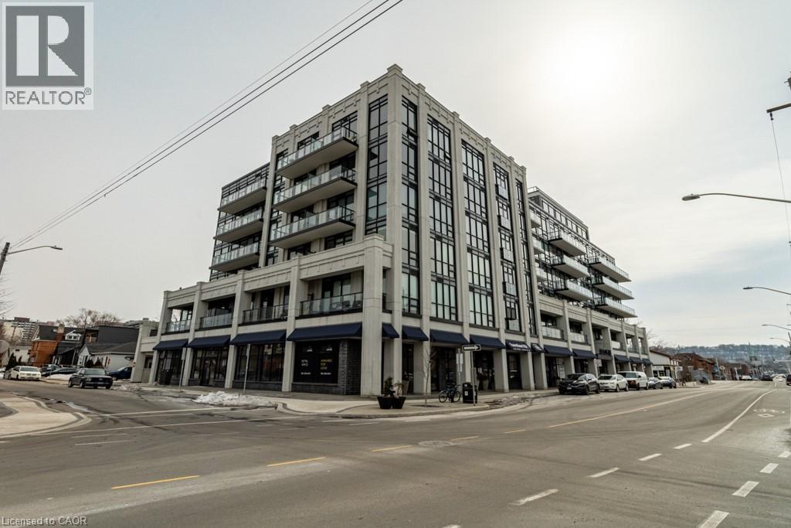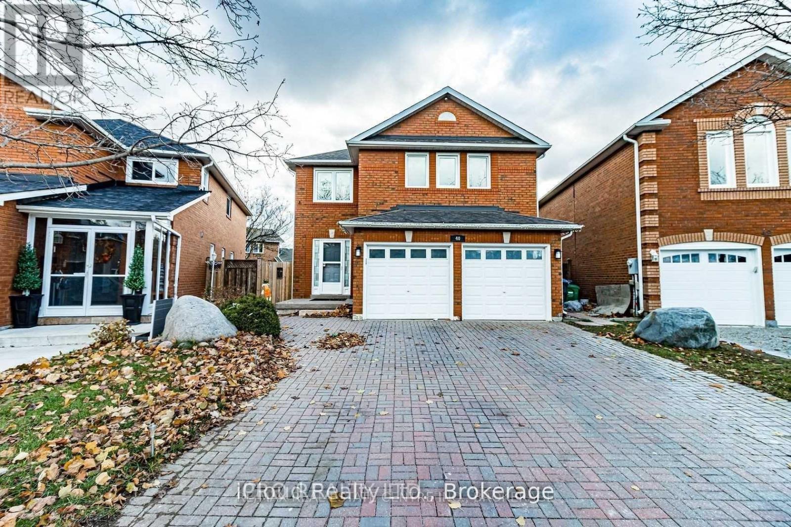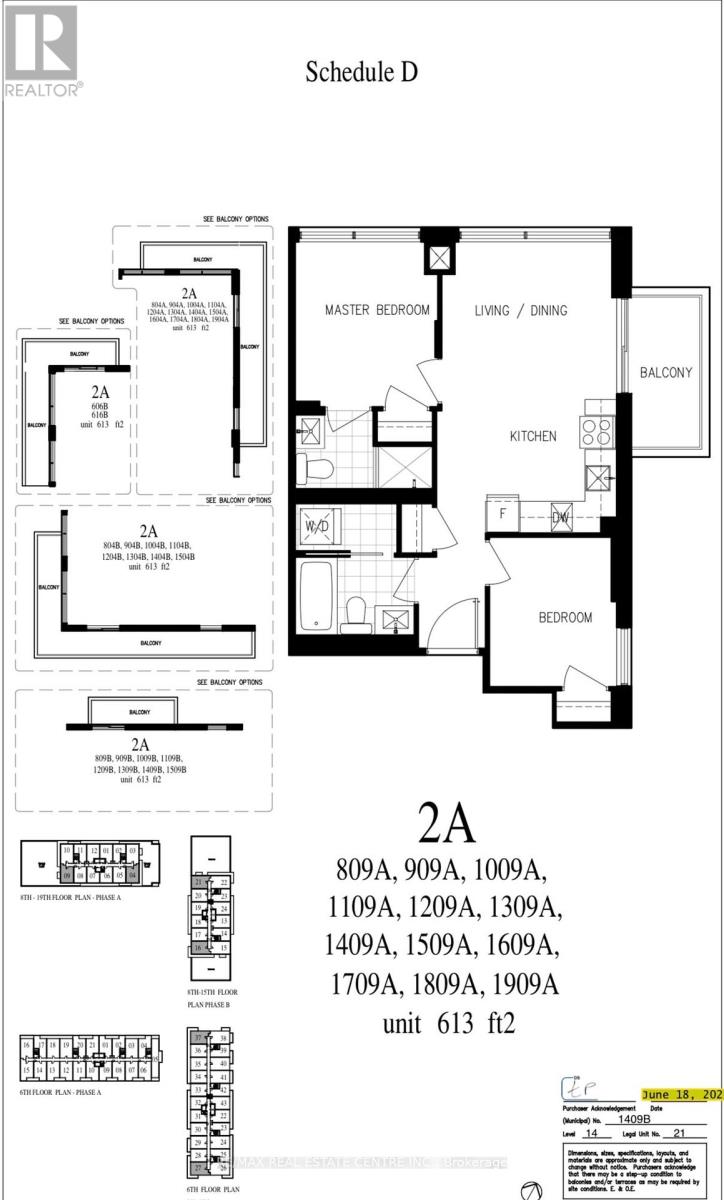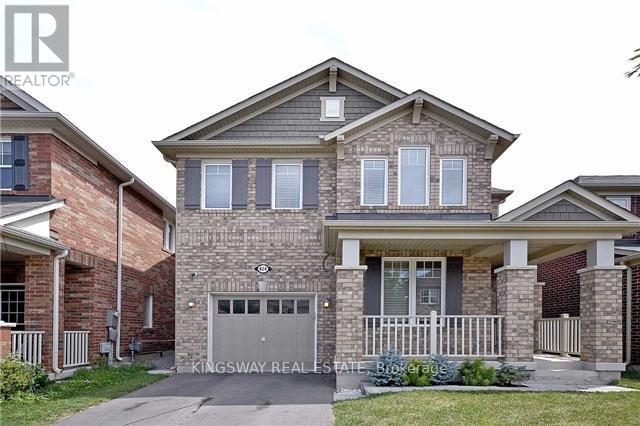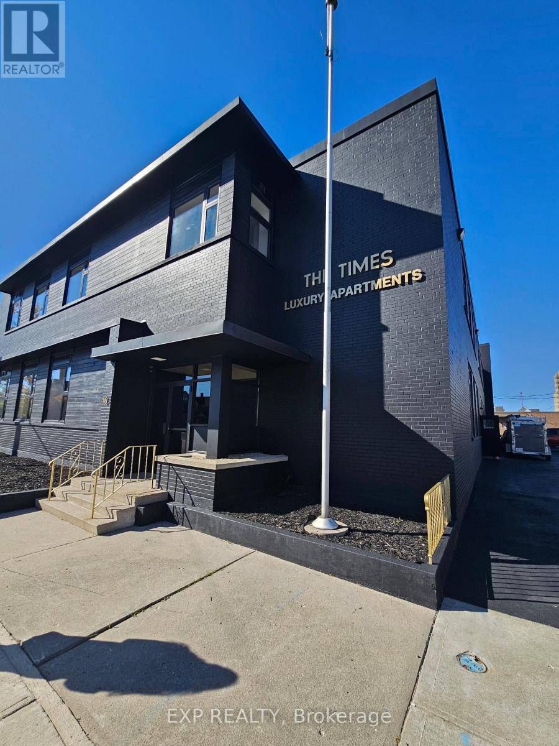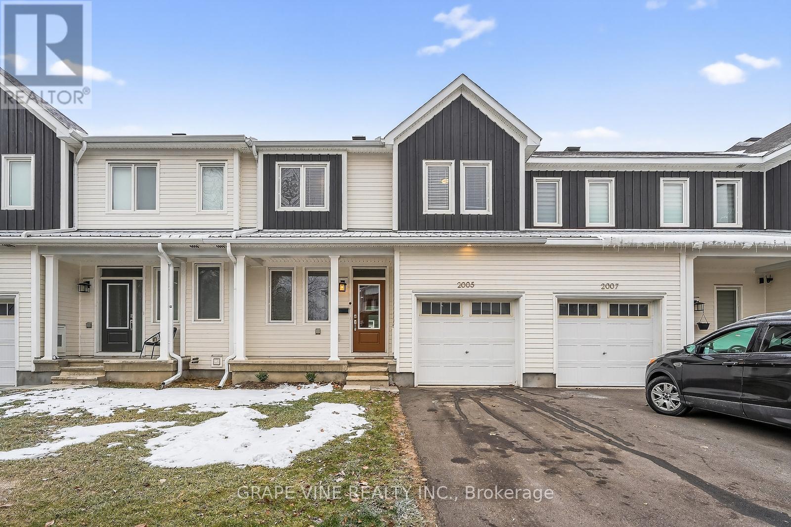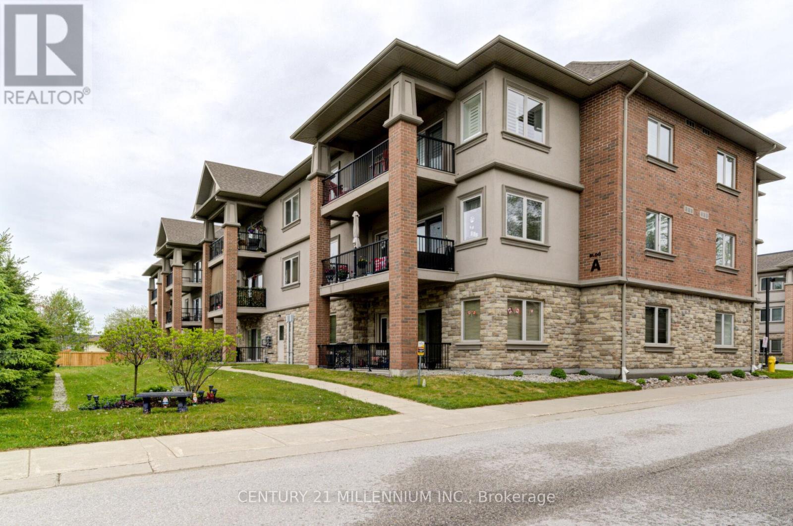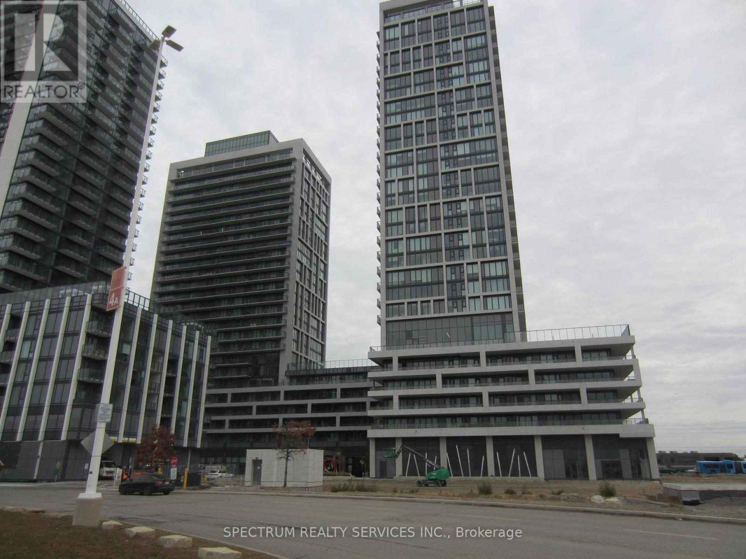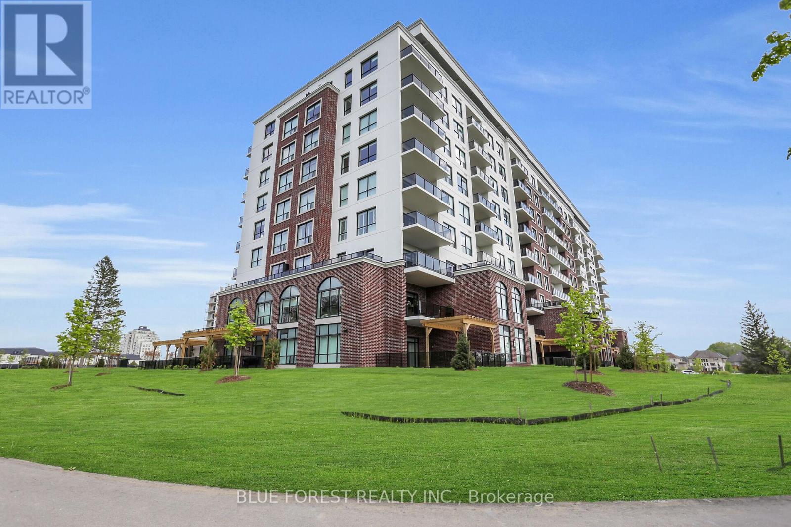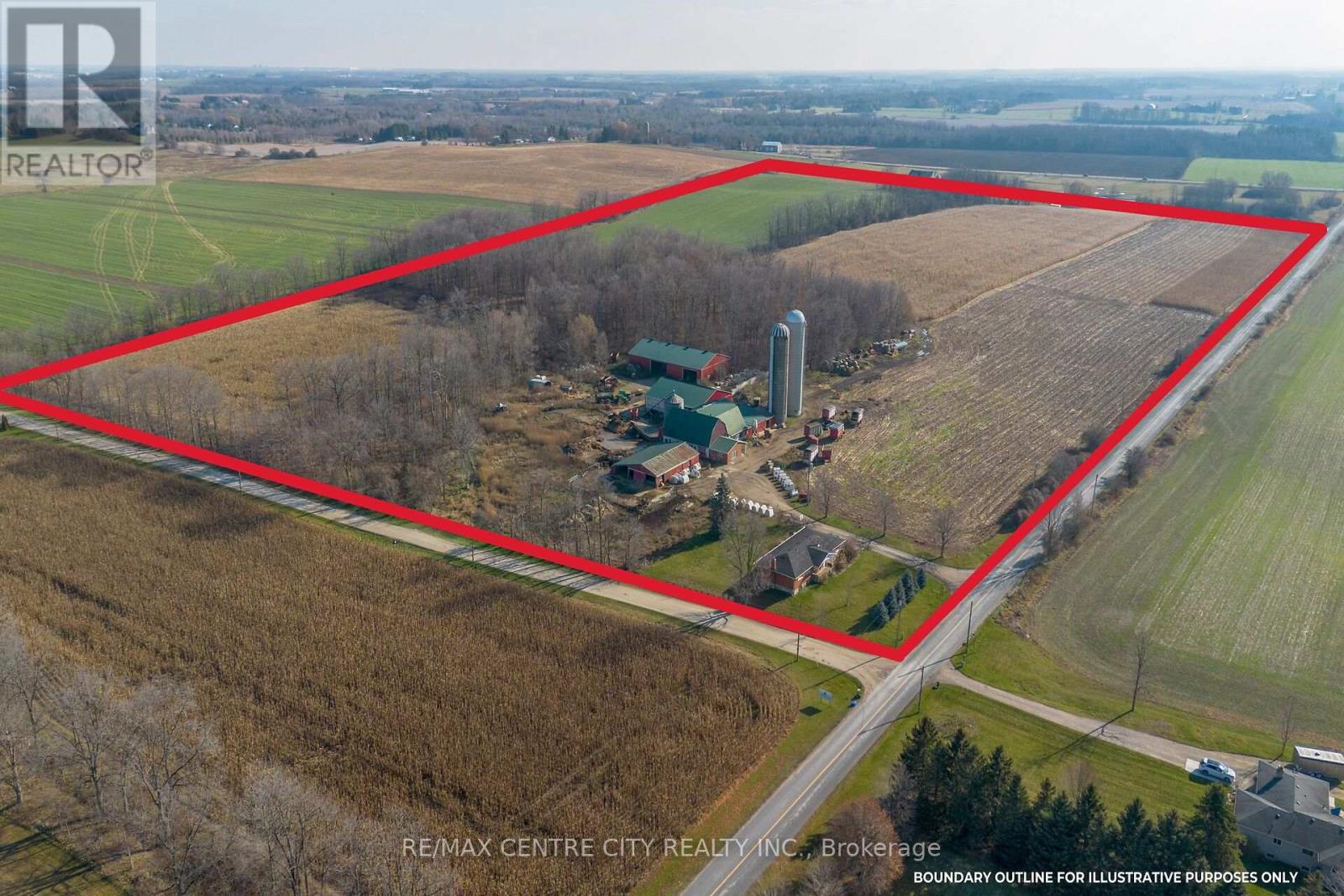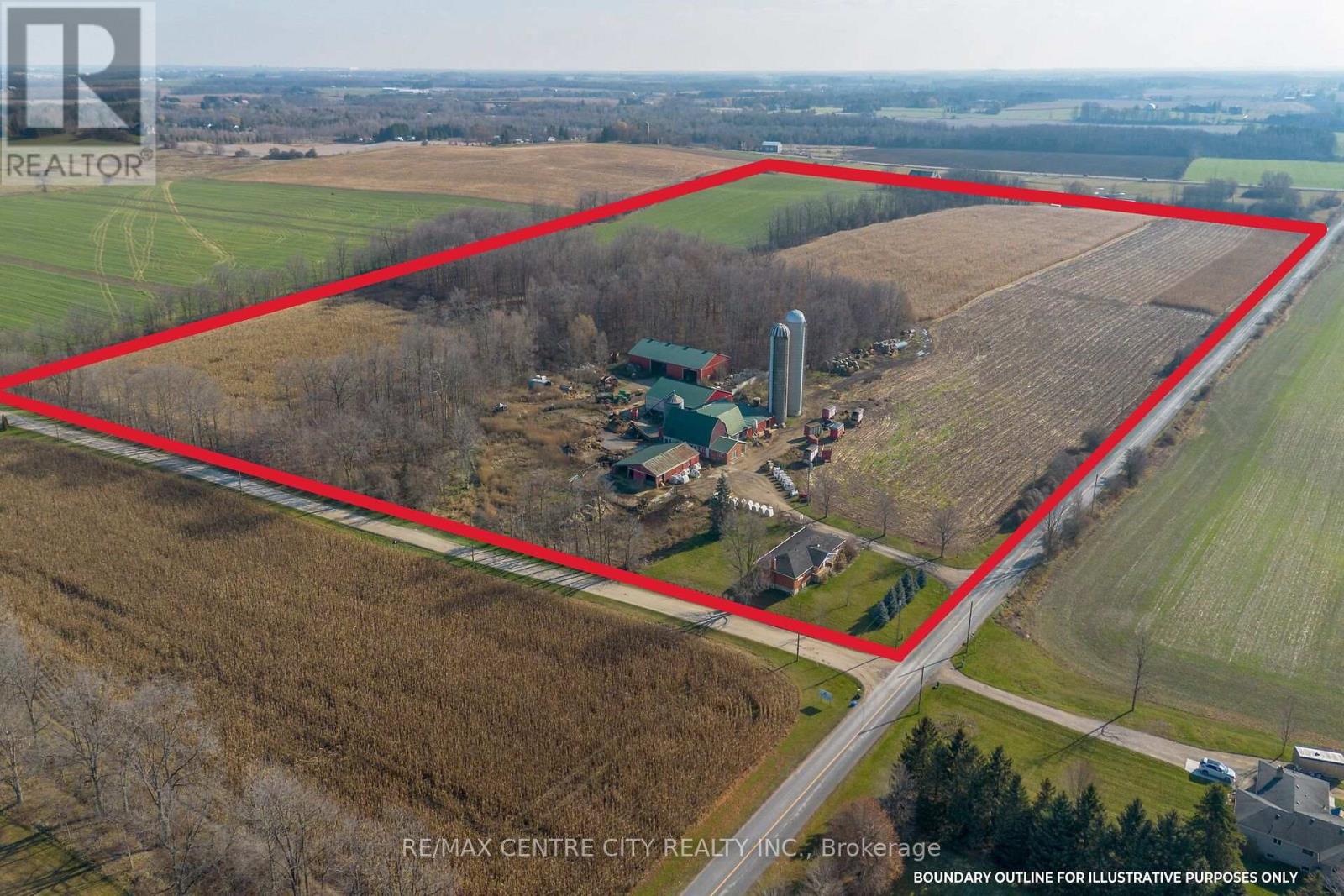2178 Highway 6
Hamilton, Ontario
Total Package: 6.804 Acres + Renovated Home + Versatile Outbuilding With 2 Over-Sized Drive In Doors. Exceptional opportunity to lease a large 6.804 acre property located just 5 minutes from Hwy 401 on a designated truck route. This unique offering features a fully renovated move-in ready Home. The property also includes a huge detached outbuilding (Approx 2400 Sq Ft) with two oversized drive-in doors and a separate electrical panel. Recent exterior upgrades include a new perimeter fence and electric security gate. Property features two separate access points for added functionality. Current zoning permits a wide range of uses making this a fantastic opportunity with endless possibilities. A rare find with location, land, and infrastructure. This property is a must-see. Prime Location Near Hwy 401. (id:49187)
101 Locke Street S Unit# 505
Hamilton, Ontario
This beautifully finished executive condo features 1 bedroom with a walk in closet & ensuite bathroom plus a den & additional 2 piece bathroom. Bright, modern & quality finishes throughout this amazing building conveniently located right on one of Hamilton’s best streets, Locke St. Walking distance to restaurants, shops, all amenities & night life. Ideal for a couple or single professional. (id:49187)
40 Muirland Crescent
Brampton (Northwood Park), Ontario
Absolutely Stunning!! 4 Bedroom Detached House With 2 .5 Washroom On A Premium Pie Shaped Lot With 149 Feet Deep In Most Desirable Area Of Brampton. Sep Living & Family. Quartz Counter Top,Backsplash In Kitchen.Upgraded Bathrooms, Maple Hardwood Flooring On The Main Floor With Cozy Fireplace Magnificently Landscaped Backyard Perfect For Family Gatherings.Interlocked Driveway And Backyard.The Master Suite Is A True Retreat With A Spacious Layout, An 4 Pc Ensuite Bathroom Offering Both Comfort And Convenience. Additionally, There Are Three Other Generously Sized Bedrooms On The Second Level, Each With Ample Closet Space, Ensuring That Everyone In The Household Has Their Own Private Haven. With One Main Full Washrooms On This Level.ONLY MAIN FLOOR & 2ND FLOOR FOR RENT (id:49187)
101 Nippising Road
Milton (Tm Timberlea), Ontario
Just Listed: CANOPY Condo ((ASSIGNMENT SALE)) Top Location: Main & Ontario. Occupancy: End of 2025-26, Asking $649,900(negotiable). 2 Bedroom 2 Full Bath. 9ft smooth ceilings, soft close kitchen cabinets, quartz/stone countertops, tile backsplash, controlled access security system, 24-hour video surveillance (DVR) monitoring system for lobby. 1 min Walk to Milton Go-Station & Milton Mall. Close to Hwy 401 & 407, Toronto Premium Outlet Mall & Much Much More..!! (id:49187)
424 Zuest Crescent
Milton (Wi Willmott), Ontario
Extended driveway with two-car tandem parking and no sidewalk. All-brick, energy-efficient detached home featuring an immaculate and functional open-concept floor plan with 9' ceilings on the main level. Beautiful neutral finishes throughout. Modern kitchen with stainless steel appliances, backsplash, and centre island. Fully fenced backyard with stamped concrete - perfect for entertaining. Short walk to Milton Market Place with Sobeys supermarket, and close to three schools and three parks. Rare primary bedroom offering two walk-in closets and a 4-piece ensuite. A well-maintained home in a fantastic location. Won't last! (id:49187)
6 - 16 Hincks Street
St. Thomas, Ontario
This beautifully finished 1-bedroom unit offers modern style, bright living spaces, and thoughtful design throughout. The open living and dining area is filled with natural light and features sleek flooring, recessed lighting, and a spacious layout perfect for everyday living or entertaining. The kitchen includes contemporary black cabinetry, gold hardware, stainless-steel appliances, and a clean, streamlined aesthetic. The 4-piece bathroom combines modern finishes with functional storage, showcasing a full tub/shower, stacked shelving, a wide vanity with black cabinetry, and stylish lighting. The bedroom is generous in size and features a large closet, neutral finishes, and room for full bedroom furniture. With in-suite laundry, a well-planned floor plan, and fresh contemporary finishes, Unit #6 offers a move-in-ready option in a convenient St. Thomas location close to shops, parks, and transit. (id:49187)
2005 Postilion Street
Ottawa, Ontario
Welcome to this beautifully maintained 3 bedroom, 2.5 bathroom townhouse, situated in the family-friendly community of Richmond. Offering a warm and inviting layout, modern finishes, and thoughtful upgrades throughout, this home is the ideal blend of comfort and convenience. Step inside to a bright, open-concept main floor featuring a spacious living area, an eat-in kitchen with ample cabinetry, and large windows that fill the space with natural light. Upstairs, you'll find three generously sized bedrooms, including a primary suite complete with an ensuite bathroom and plenty of closet space. The finished basement provides additional flexible living space-perfect for a family room, home office, gym, or play area. Outside, enjoy your fully landscaped backyard, designed for relaxation and entertaining with low-maintenance greenery and room to gather. A single-car garage adds extra convenience and storage. (id:49187)
208 - 19a Yonge Street N
Springwater (Elmvale), Ontario
Wonderful adult lifestyle community in beautiful Elmvale. This is a very spacious unit (1138sqft as per MPAC) with a huge primary bedroom, featuring a walk-in closet and ensuite bath withhandicap access. On the other side of the unit, a second bedroom or office, etc. Also on thatother side, is a guest bathroom and large laundry/utility room. Great size balcony to enjoy theoutdoors. This property includes a covered parking spot and storage locker. Do not miss out! (id:49187)
Ph 208 - 8960 Jane Street
Vaughan (Concord), Ontario
Absolutely Stunning 1704 Sq.ft Penthouse Suite with a very large 256 sq,ft. Balcony, Suite has2 Parking and a Locker. Open Concept living at it's best. Gorgeous Never Lived in 1704 Sq.ft Plus 256 Sq.ft Balcony with an unobstructed South East View of the City. This Penthouse has top not finishes whish include Real Hardwood, Quarts Countertops Throughout, Cornice Mouldings, Pot Lights, Smooth 10 Ft. Ceilings, Floor to Ceiling Windows, walkouts to a very large 42.8X6 Ft Balcony. Top of the line Kitchen Aid Stove top and Oven, Kitchen Aid Dishwasher, Wine Fridge, Thermador Double Fridge and Freezer. Full Sized Stackable Whirlpool Washer and Dryer. Two Parking Spaces and a Locker. Each Bedroom has Spa Like ensuite bath, steps away from Hospital, Vaughan Mills Shopping Mall, Hwys 400, 407 and also Public Transit and One bus to Subway. Amenities in the building are too numerous to mention all. Large Party and Meeting rooms, Professional Gym, Pool Tables and Ping pong table room. 2 Professional Bocce Courts. Hotel Inspired 6th Floor Outdoor Living Swimming Pool and BBQ Area. (id:49187)
107 - 460 Callaway Road
London North (North R), Ontario
This main-floor 1-bedroom condo is located in highly desirable Tricars Northlink Luxury Highrise! , just minutes from Masonville and Western University. The open-concept kitchen features a spacious peninsula with breakfast bar, while the bathroom offers heated floors and quartz countertops. This unit includes wider doors. Residents enjoy state-of-the-art amenities on the main floor, including a fitness room, lounge, dining room, golf simulator, sport court, guest suite, and much more. TWO underground parking spaces are included, and condo fees cover heat and water, keeping monthly expenses low. Set in a premium location with views of forested trails, the building is also in the catchment for top-rated schools. (id:49187)
1177 Beitz Road
Woolwich, Ontario
Located between Waterloo and Guelph, only 2 mins West of Maryhill. This 58 Acre farm is being sold as an empty dairy. Within the 58 acres, we have 44.5 productive workable acres made up of Guelph loam and Maryhill Loam soils. The 3 major outbuildings here include the classic hip roof barn previously set up for dairy with 3 rows totalling 60 tie stalls. The Drive Shed is a tall 56x104' with 3 large doors, The two 18' functioning upright silos tower to 75/80' feet. We can't forget to mention, the 8 acres of beautiful mixed hardwood bush should not be overlooked as this has been a helpful fuel source to heat the home.The home on the property is a practical 1500 sq ft brick and stone bungalow with 3 beds and 1 bath and has a double car garage. All in all, this property has the bones for an aspiring farmer to get started, or.. this would make a fitting addition to an existing operation. The location here is also very central to both Waterloo and Guelph, maybe this is that country property you've dreamed of! (id:49187)
1177 Beitz Road
Woolwich, Ontario
Located between Waterloo and Guelph, only 2 mins West of Maryhill. This 58 Acre farm is being sold as an empty dairy. Within the 58 acres, we have 44.5 productive workable acres made up of Guelph loam and Maryhill Loam soils. The 3 major outbuildings here include the classic hip roof barn previously set up for dairy with 3 rows totalling 60 tie stalls. The Drive Shed is a tall 56x104' with 3 large doors, The two 18' functioning upright silos tower to 75/80' feet. We can't forget to mention, the 8 acres of beautiful mixed hardwood bush should not be overlooked as this has been a helpful fuel source to heat the home.The home on the property is a practical 1500 sq ft brick and stone bungalow with 3 beds and 1 bath and has a double car garage. All in all, this property has the bones for an aspiring farmer to get started, or.. this would make a fitting addition to an existing operation. The location here is also very central to both Waterloo and Guelph, maybe this is that country property you've dreamed of! (id:49187)

