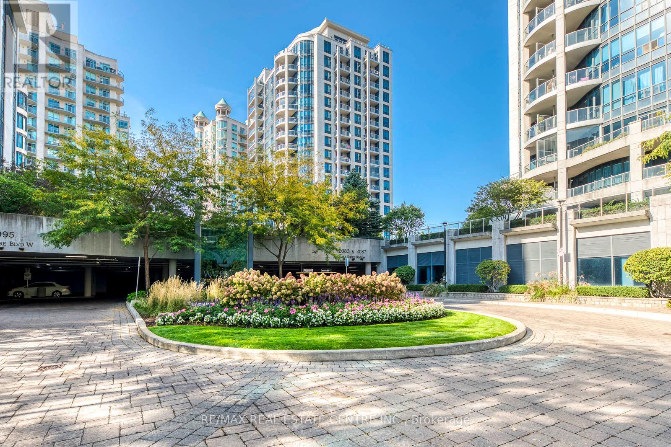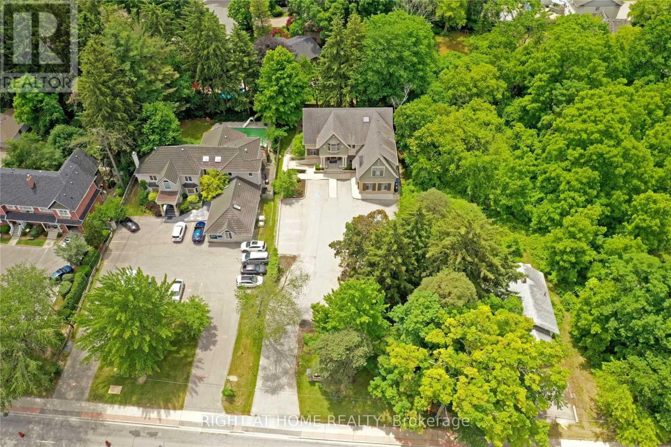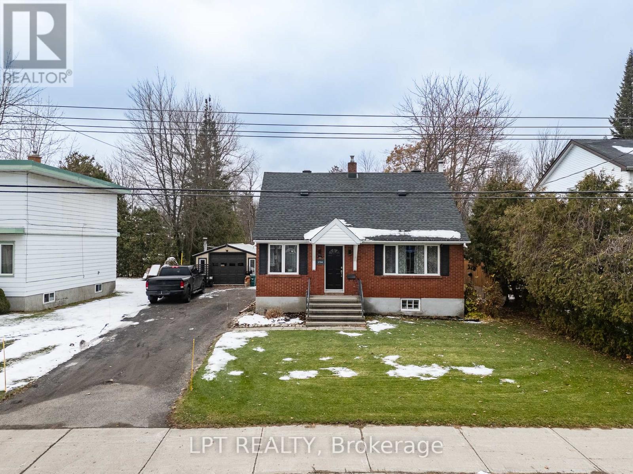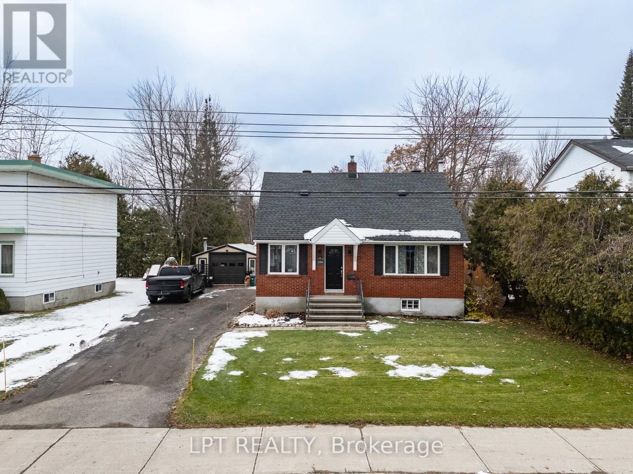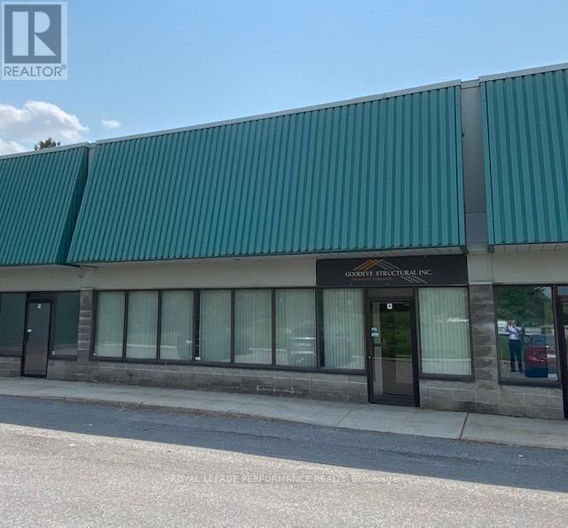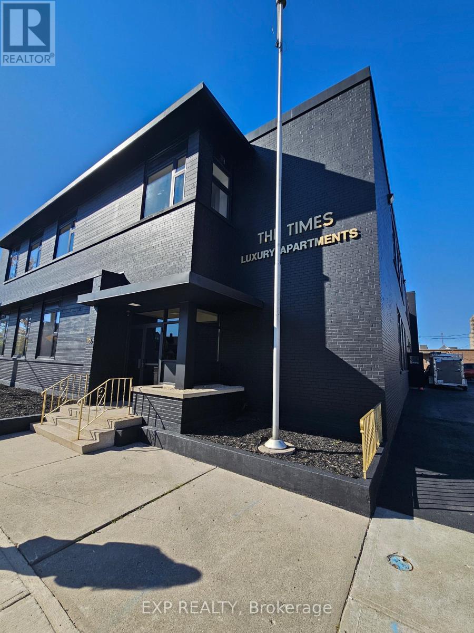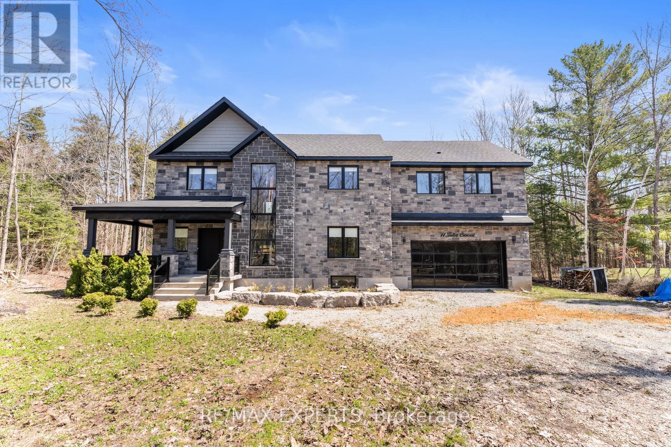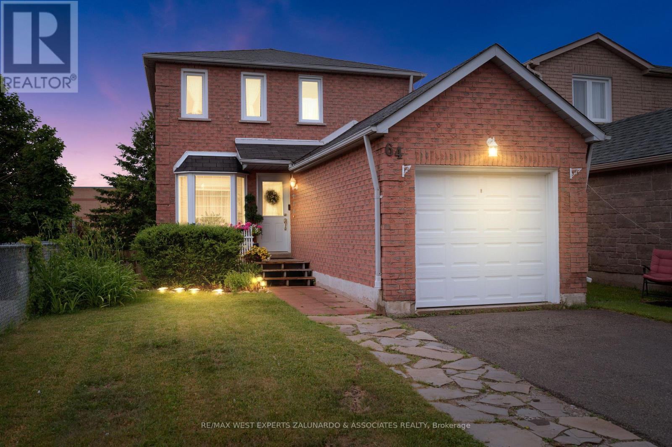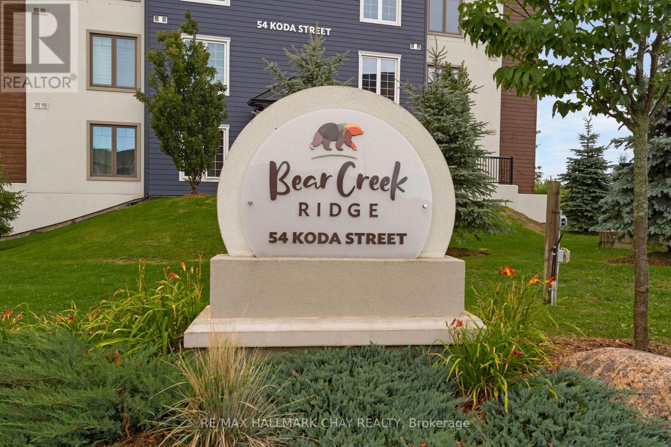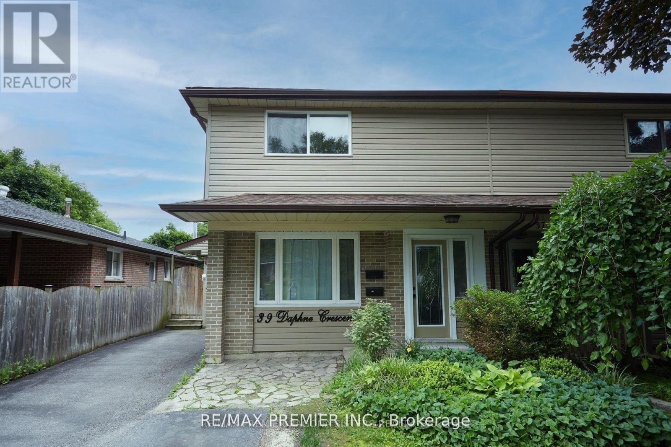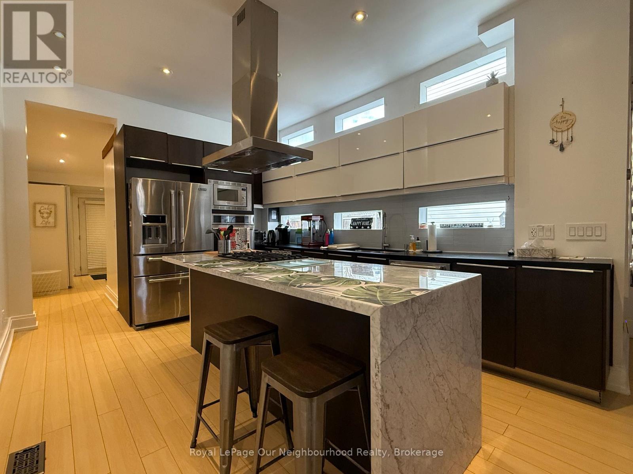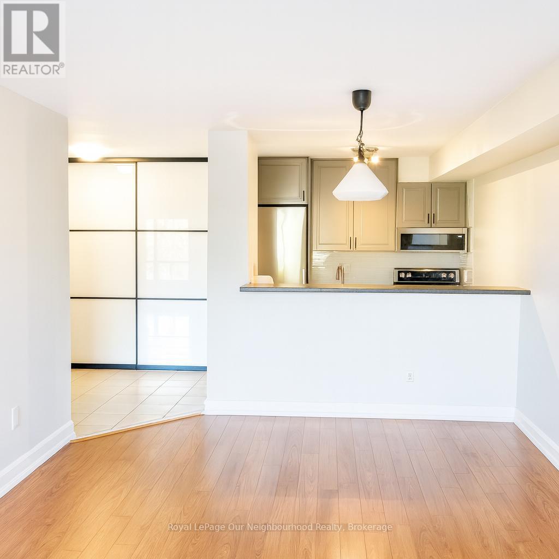401 - 2087 Lake Shore Boulevard W
Toronto (Mimico), Ontario
Welcome to this bright and spacious 2-bedroom, 2-bathroom corner unit offering spectacular city and lake views! This carpet-free condominium is designed for both comfort and style, perfect for professionals, couples, or small families. Bright Corner Unit Floor-to-ceiling windows fill the space with natural light, Open-Concept Layout Seamlessly combines living, dining, and kitchen areas. Two Full Bathrooms Ideal for privacy and convenience Carpet-Free Home Stylish and easy-to-maintain flooring throughout. Private Balcony Enjoy your morning coffee or evening sunsets with a view. ? Unbeatable Location: Quick access to the Gardiner Expressway minutes to downtown Toronto, Steps to public transit and a short walk to the Lake Ontario waterfront, Mimico GO Station coming soon just a stones throw away, making commuting even easier, Close to parks, schools, restaurants, shopping, and all amenities. This condo combines urban convenience with scenic tranquility the perfect place to call home. Building features gym, concierge, guest suites, recreation room, BBQ's allowed. Balcony features gas BBQ line. (id:49187)
1440 Hurontario Street
Mississauga (Mineola), Ontario
Rare Opportunity To Own David Small Award Winning Boutique Office Building Just Steps From Trendy Port Credit. Over 5751 Sf OfLux. Flex Office Space Easily Divides Into 5 Potential Suites Or The Ultimate Medical Space. Private Residence Allowance Also. Walk To Port Credit Go,Min To Qew, 20 Min To Downtown. 3 Flrs, Each W/Top Of The Line Finishes & Inspired Work Areas. Main Fl Wheelchair Accessible. Lrt Coming 2026. 4 Sep Ac & Furnace,17 Parking Spaces (+6 Additional Tandem) Large 2017 Contemporary Interior Reno Update, Cathedral Ceilings,Uncompromising Quality Thru-Out. A True Signature Building To Be Proud Of. Outstanding Investment! (id:49187)
3794 Albion Road
Ottawa, Ontario
Calling all builders! Development opportunity in the south end of Ottawa, minutes from the HardRock Casino, the Ottawa International Airport, and South Keys Shopping Mall. The lot size is 58' X 260', currently zoned R1; however, new zoning is coming early 2026 to N2. The new N2 zoning will permit a minimum of 6 units, with the potential for additional units. This property can also be purchased in conjunction with 3790 Albion Road (58' x 260'), allowing for a total footprint of 116' x 520'. (id:49187)
3794 Albion Road
Ottawa, Ontario
Calling all builders! Development opportunity in the south end of Ottawa, minutes from the HardRock Casino, the Ottawa International Airport, and South Keys Shopping Mall. The lot size is 58' X 260', currently zoned R1; however, new zoning is coming early 2026 to N2. The new N2 zoning will permit a minimum of 6 units, with the potential for additional units. This property can also be purchased in conjunction with 3790 Albion Road (58' x 260'), allowing for a total footprint of 116' x 520'. (id:49187)
18 - 77 Auriga Drive
Ottawa, Ontario
Great opportunity to purchase a well maintained warehouse/office condo. This unit is improved with private office areas, open work areas, boardroom area, kitchen, reception area and warehouse area. The added feature of skylights on the mezzanine level make for a bright working environment. The ground floor warehouse area has a grade level loading door. Great location in the Rideau Heights Business park. Unit is approximately 3,888 sq ft and consists of approximately 930 sq ft of warehouse space and 1,455 sq ft of ground floor office space and 1,508 sq ft of mezzanine level office space. Convenient on-site parking with (7) parking spaces included with the Unit. (id:49187)
9 - 16 Hincks Street
St. Thomas, Ontario
Spacious and bright 2-bedroom apartment offering approximately 1,025 sq. ft. of upgraded living space in the iconic former St. Thomas Times-Journal building. This beautifully renovated top-floor unit features high ceilings, large windows for exceptional natural light, modern finishes, in-suite laundry, and two parking spots. The oversized open-concept kitchen flows into a generous living and dining area, creating an ideal space for everyday living or entertaining. Both bedrooms are well-sized, and the updated 4-piece bathroom offers a clean and contemporary feel. This unique 16-unit, two-storey complex blends historic charm with modern convenience. Tenants are responsible for utilities. Some listing photos have been virtually staged using AI and are of a very similar unit within the building. (id:49187)
11 Joliet Crescent
Tiny, Ontario
Welcome to your lakeside retreat, where modern sophistication meets timeless elegance. Nestled in the heart of Tiny Township, this stunning 5-bedroom home offers deeded access to private beaches, scenic park trails, and the warmth of a vibrant community.Inside, natural light floods the living room through expansive sliding glass doors that open to a spacious backyard deck ideal for entertaining or unwinding under the stars. The gourmet kitchen is a true centerpiece, boasting a dramatic waterfall quartz island, premium stainless steel appliances, and custom cabinetry. A dedicated dining room with a bespoke wine cellar and built-in features makes hosting unforgettable gatherings effortless.The show-stopping glass staircase, framed by a soaring two-storey window, leads to the private quarters. The primary suite is a haven of light and luxury, with oversized windows, a spa-inspired ensuite featuring a double rain shower, and a grand walk-in closet awaiting your personal design. Four additional bedrooms offer ample space, beautiful views, and elevated finishes throughout.Set on an oversized lot, the property offers unmatched outdoor living with a sprawling deckperfect for summer dining, sunset views, and relaxing in nature. With Association approval, you may also add a private dock, offering direct access to the water and the ultimate lakeside lifestyle. For added convenience, furnishings are available for purchase, making this home move-in ready and effortlessly stylish. (id:49187)
64 Wallace Drive
Barrie (Northwest), Ontario
Welcome To 64 Wallace Drive, A Fully Renovated And Move In Ready Detached Home Located On A Quiet And Convenient Street In Barrie. This Stylish Residence Offers 3 Spacious Bedrooms, 2 Newly Renovated Bathrooms Including A Luxurious Soaker Tub, And A Fully Finished Basement Perfect For A Rec Room, Office, Or Guest Suite. Featuring Potlights Throughout, Luxury Vinyl Plank Flooring, Newly Finished Stairs, And Vinyl Windows, Every Detail Has Been Designed For Modern Comfort. The Kitchen Boasts Stainless Steel Appliances, And The Living Room Opens To A Private Deck Overlooking A Quiet, Fully Fenced Backyard, Ideal For Relaxing Or Entertaining. With An Oversized Driveway And No Sidewalk, There's Plenty Of Parking For Family And Guests. This Turnkey Home Offers The Perfect Blend Of Convenience, Comfort, And Curb Appeal In One Of Barrie's Most Desirable Pockets. (id:49187)
301 - 54 Koda Street
Barrie, Ontario
Welcome to this beautifully designed 1,454 sq. ft. corner suite, offered under Power of Sale - a fantastic opportunity for downsizers, first-time buyers, or anyone seeking exceptional value. The bright, open layout features 9 ft ceilings, expansive windows, and an oversized balcony perfect for barbecuing or relaxing outdoors. Inside are three generous bedrooms, including a primary suite with private ensuite, plus the convenience of in-suite laundry. With two parking spots-one underground with a private storage locker-this suite delivers comfort, convenience, and incredible potential in a highly sought-after location. (id:49187)
39 Daphne Crescent
Barrie (Cundles East), Ontario
This beautiful Family home is 3 Bedroom, 2 Bathroom (Main and top Floor) On A Peaceful Street In North East Barrie. Nestled On A Large, Deep Lot With Mature Trees And A Fully Fenced Backyard with tenant access. No carpet in home. Hardwood in most areas! Freshly Painted home with eat in kitchen and new laminate floors - includes: fridge, stainless steel stove and stainless steel dishwasher with exit to yard. Living room with wall unit- built in shelves and fireplace with walkout to deck - overlooking mature trees. Large dining room for entertaining! Tenants responsible for 70% utilities. (id:49187)
150 Fifth Street
Toronto (New Toronto), Ontario
Experience modern charm and lakeside living in this stunning three-bedroom, two-bath semi-detached home at 150 Fifth Street in Toronto's desirable Mimico neighbourhood. Available for $3,900 per month, the rental includes internet, with tenants responsible only for hydro and gas. The home can be rented furnished, complete with sofas, dining set, TV, beds, and more for a small fee, or unfurnished for the right tenant.This beautifully updated home offers 1,600 square feet of living space, blending comfort, sophistication, and convenience. The three spacious bedrooms feature large closets and ample storage, while the two full bathrooms showcase modern finishes. The custom open-concept kitchen includes stainless steel appliances, a dishwasher, and generous counter space. The bright living and dining areas are filled with natural light, creating a welcoming atmosphere for both relaxation and entertaining. The private backyard provides an ideal outdoor space, and the driveway offers parking for up to three vehicles. The unfinished basement adds valuable storage space. The home is equipped with smart technology, including smart lighting, a thermostat, and a security system for added comfort and peace of mind.Included appliances and extras cover all major kitchen needs, such as a toaster oven, kettle, Keurig coffee maker, dishwasher, and washer and dryer.The location is prime, offering the serenity of a lakeside neighbourhood with quick access to downtown Toronto. Residents are just minutes from Lakeshore Boulevard West and Islington Avenue, Mimico Waterfront Park, Humber Bay Shores, Lakeshore Yacht Club, grocery stores including Walmart, Metro, No Frills, and Costco, as well as cafs, restaurants, and community amenities. Highways 427, QEW, and the Gardiner Expressway, along with public transit, provide easy commuting options.Move-in ready and perfect for families or professionals, this home combines style, space, and convenience in a connected, lakeside community. (id:49187)
301 - 1 Hickory Tree Road
Toronto (Weston), Ontario
This spacious two-bedroom plus den, two-bathroom condominium is located in Unit 301 at 1 Hickory Tree Road in York, Toronto. The unit includes all utilities, cable, and one underground parking space, with discounted internet service available through Rogers. It is available January 1st with a minimum one-year lease. Unit 301 offers a bright and oversized layout, making it ideal for professionals, couples, or small families. The home features two generous bedrooms and a versatile den that can be used as a home office or additional living space. In-suite laundry with a washer and dryer is included for convenience. Rent covers hydro, water, electricity, cable, internet, and central air conditioning and heating, allowing for stress-free living. The building is conveniently located near transit, grocery stores, restaurants, and everyday shopping.Residents have access to an impressive range of building amenities, including an indoor swimming pool, heated jacuzzi, saunas, a fully equipped gym, tennis court, library, party room, and landscaped outdoor areas with gardens, a terrace, and sunning deck. The building also offers 24-hour concierge and security services, as well as free underground visitor parking.The location is ideal for commuting and recreation. Weston GO Station and the UP Express are just a three-minute walk away, offering fast access to Union Station in about fourteen minutes and direct service to Pearson Airport. Weston Lions Park and the Humber River trails are nearby, providing access to green space, trails, and sports facilities. Major highways including the 401, 400, and 427 are only minutes away, with the future Eglinton Crosstown also close by. The area boasts excellent walk, transit, and bike scores, making it a highly convenient and connected neighbourhood. (id:49187)

