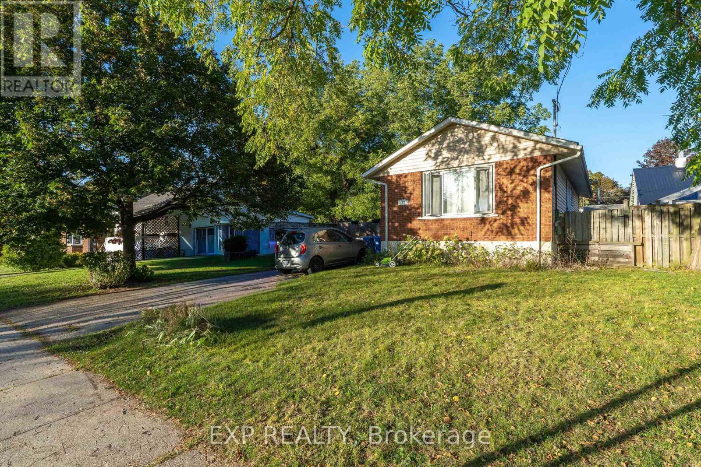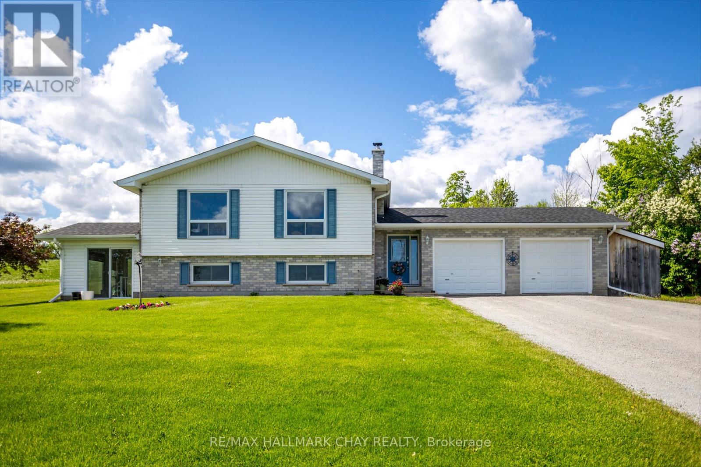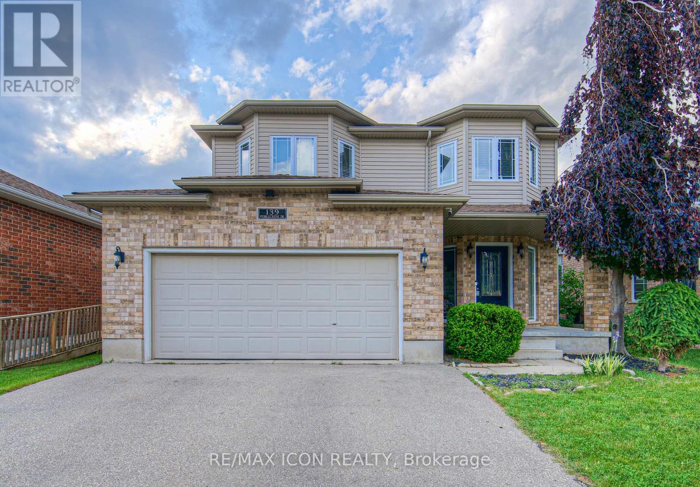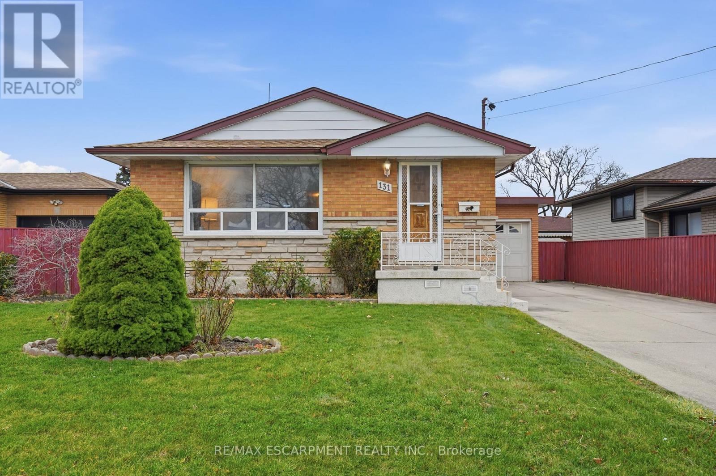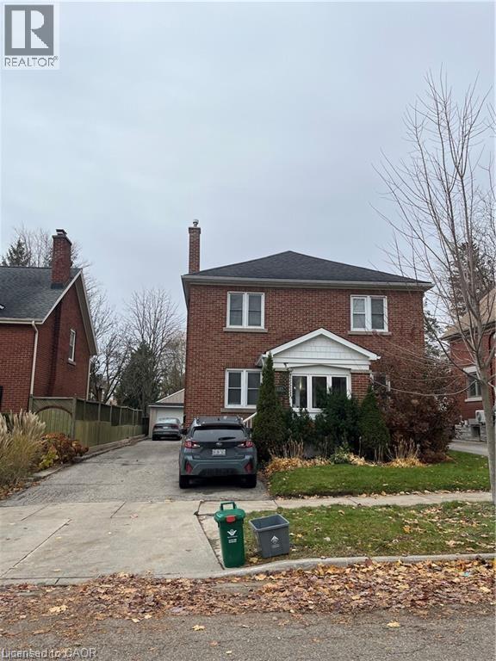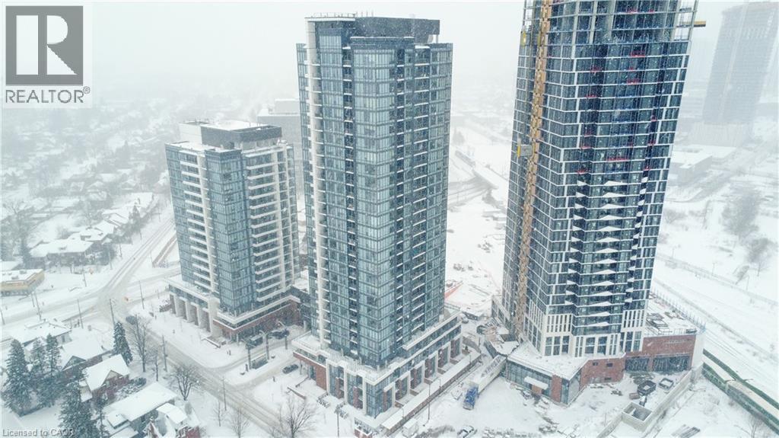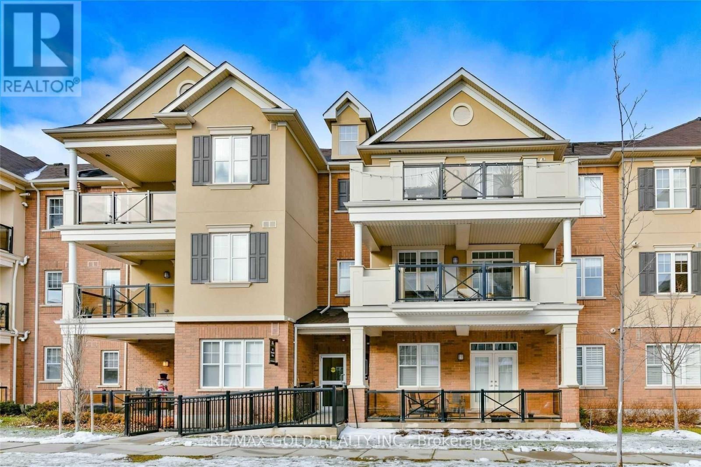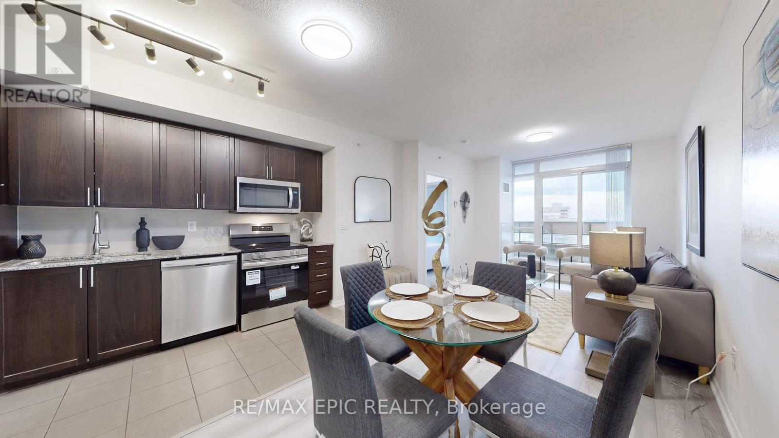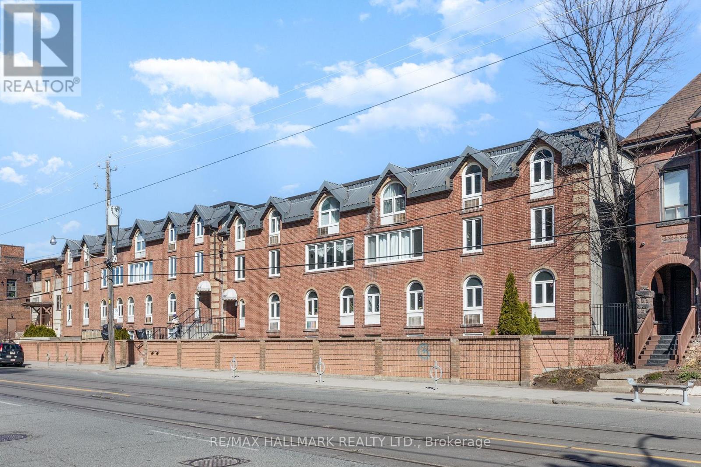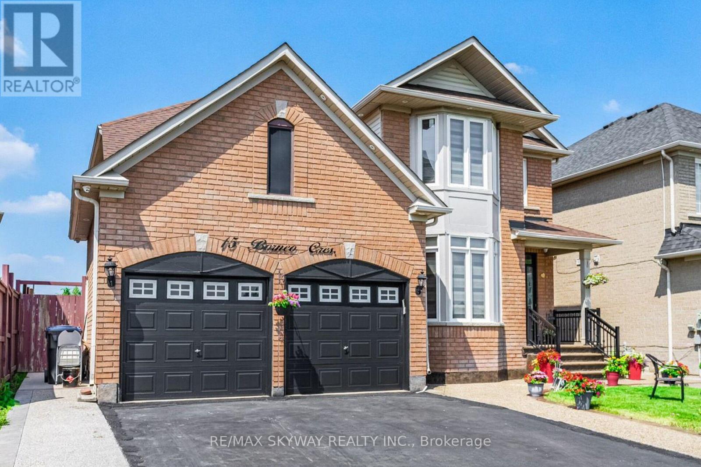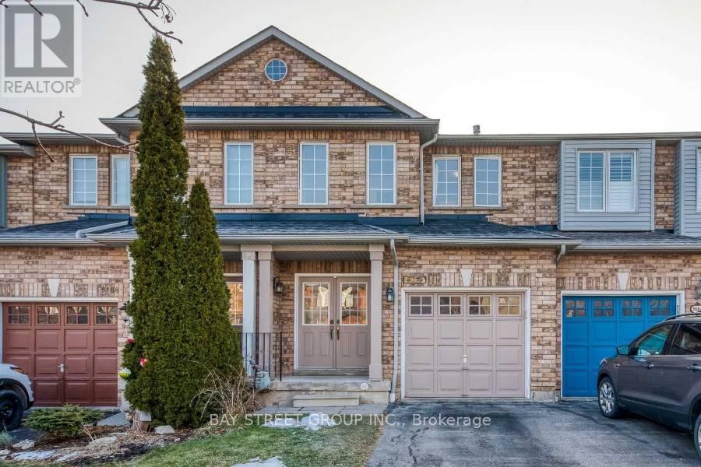41 Alma Street N
Guelph (Junction/onward Willow), Ontario
Exceptional Investment Opportunity at 41 Alma Street North, Guelph! Step into a smart, revenue-generating property nestled in one of Guelph's most established neighbourhoods. This fully legal duplex offers both comfort and strong income potential, making it ideal for investors, multigenerational families, or owner-occupiers seeking supplementary income. The main level features over 1,000 square feet of bright, welcoming living space. It includes two generous bedrooms, an open-concept living and dining area, and a well-appointed kitchen with stainless steel appliances. The entire level is carpet-free, creating a clean, low-maintenance environment perfect for everyday living. The lower level has a separate entrance and offers an excellent secondary living space. It includes two additional bedrooms, a full kitchen, a full bathroom, a spacious living room, and ample storage. Whether used as a rental suite, in-law setup, or shared family space, the layout provides both privacy and functionality. Outside, the mature backyard offers plenty of space to relax or entertain. A large deck provides a private retreat surrounded by greenery, ideal for summer gatherings, gardening, or simply enjoying quiet evenings outdoors. Located in a sought-after area, this property is within walking distance to The Junction, offering access to trendy shops, restaurants, and cafés. It's also close to parks, schools, and public transit, with quick connections to downtown Guelph's amenities, culture, and entertainment. The area's strong rental demand adds to the appeal for investors and those seeking long-term value. Whether you're building wealth, accommodating family, or looking for a flexible living arrangement, 41 Alma Street North delivers the perfect blend of comfort, location, and opportunity. (id:49187)
1620 County 21 Road
Cavan Monaghan (Cavan Twp), Ontario
Bright, Spacious & Move-In Ready - Raised Bungalow with Versatile In-Law Suite! Discover 1620 County Rd 21, a beautifully kept raised bungalow minutes from Millbrook's charming downtown. Sitting on a huge 125' x 180' lot, this home offers an open-concept layout with sun-filled living, dining, and kitchen spaces-perfect for families and entertainers alike. Upstairs features 3 comfortable bedrooms and a full bath. The fully finished lower level is ideal for in-laws, adult children, rental potential, or multi-generational living, offering its own entrance, second kitchen, cozy family room with fireplace, 2 additional bedrooms, and a full bathroom. Relax year-round in the sunroom overlooking the private yard. A must-see property offering endless possibilities in a sought-after location! (id:49187)
139 Pebblecreek Drive
Kitchener, Ontario
Rare opportunity in Kitchener's desirable Chicopee/ Lackner Woods neighborhood! This stunning 5-bedroom, 3.5-bathroom detached home offers over 2,200+ sqft with an exceptional dual-kitchen layout perfect for multi-generational living or rental income potential. The main floor features an open-concept design with gourmet chef's kitchen boasting oversized island, stone counters, dark modern cabinets, and stainless steel appliances, plus a covered deck overlooking the professionally landscaped, fully-fenced backyard. Upstairs offers three generous bedrooms including a luxurious master suite with walk-in closet and spa-like ensuite. The fully finished basement is a showstopper with its complete secondary kitchen, large family room, two additional bedrooms, 3-piece bathroom with walk-in shower, and abundant storage including a cold room. Located minutes from Highway 401 and Fairview Mall with nearby schools and walking trails, this property also includes a double-car garage plus two additional driveway spaces. This unique home combines luxury, functionality, and prime location - truly a must-see property that offers incredible versatility for modern family living! (id:49187)
131 Nash Road N
Hamilton (Kentley), Ontario
Bungalow for sale with room to grow! This charming 3-bedroom home with a side entrance is loaded with character and comfort. Large bay window floods the living space with natural light, highlighting two cozy fireplaces-perfect for relaxing evenings or entertaining guests. Enjoy incredible flexibility with two full kitchens: ideal for extended family, in-laws, or extra prep for an investment home. The upgraded bathroom offers a fresh, contemporary feel, while the layout keeps everything practical and comfortable. Outside, a detached garage provides secure parking, workshop potential, or extra storage, and the lot offers great outdoor living possibilities. Warm, inviting, and surprisingly versatile, this bright bungalow is a rare find-move-in ready and waiting to be enjoyed. (id:49187)
123 Krug Street Unit# Basement
Kitchener, Ontario
Welcome to this bright and comfortable lower-level rental, ready for move-in January 1st. This well-kept unit features a spacious bedroom, a bright galley-style kitchen with a cozy eat-in area, and a generous living room perfect for relaxing or entertaining. Enjoy the convenience of a full 3-piece bathroom and in-suite laundry for added ease. One outdoor parking spot and ALL UTILITES INCLUDED! (id:49187)
15 Wellington Street Nw Unit# 2705
Kitchener, Ontario
Enjoy this bright and spacious home on the 27th floor, it ofers great space with it's own private balcony! The spacious floor plan offers 1 bed and 1 bath, open concert layout. The interior features quartz countertops, tiled backsplash, and stainless steel appliances. Centrally located in the Innovation District, Station Park is home to some of the most unique amenities known to a local development. Amenities include: Two-lane Bowling Alley with lounge, Premier Lounge Area with Bar, Pool Table and Foosball, Private Hydropool Swim Spa & Hot Tub, Fitness Area with Gym Equipment, Yoga/Pilates Studio & Peloton Studio , Dog Washing Station / Pet Spa, Landscaped Outdoor Terrace with Cabana Seating and BBQ’s, Concierge Desk for Resident Support, Private bookable Dining Room with Kitchen Appliances, Dining Table and Lounge Chairs, Snaile Mail: A Smart Parcel Locker System for secure parcel and food delivery service. And many other indoor/outdoor amenities planned for the future such as an outdoor skating rink and ground floor restaurants. (id:49187)
212 - 263 Georgian Drive
Oakville (Ro River Oaks), Ontario
Luxury townhouse located in Oakville's prestigious Uptown Core community, just minutes from top-rated amenities, restaurants, and shops, with easy access to QEW, 403, and 407. This completely refreshed unit features modern paint, laminate flooring throughout, and quartz countertops in the kitchen and bathrooms. Enjoy the outdoors on the spacious walk-out balcony. Includes a private garage plus driveway parking for 2 cars. Functional layout with 2 full bathrooms, a walk-in closet, and ensuite laundry. Clean, bright, and move-in ready! (id:49187)
603 - 830 Lawrence Avenue W
Toronto (Yorkdale-Glen Park), Ontario
Welcome to the Italian-inspired, master-planned community of Treviso, set within a well-established neighbourhood. Transit is right at your doorstep and you're just a short walk to Shoppers Drug Mart, children playground, parks, Lawrence West Subway Station, Lawrence Allen Centre, churches, schools, the Columbus Centre, grocery stores, shops, restaurants, cafés, and more. Minutes to Prestigious Yorkdale Mall, with a quick subway ride to downtown and easy access to major highways.This lovely, newly renovated suite features a desirable split 2-bedroom layout with an open-concept design, new laminate flooring, fresh paint, new stainless steel fridge, stove, dishwasher, and updated light fixtures. Kitchen comes with pantry for extra storage. An impressive oversized covered terrace extends your living space outdoors-perfect for relaxation or entertaining. Offering 682 sq. ft. (as per plan), the suite includes two well-proportioned bedrooms and two full bathrooms, making it ideal for first-time buyers, young families, professionals, or investors.Treviso residents enjoy exceptional amenities including an indoor pool, saunas, rooftop hot tub, fitness centre, party room, spacious outdoor lounge with BBQ area, 24-hour concierge, and plentiful underground visitor parking. (id:49187)
30 - 1250 King Street W
Toronto (South Parkdale), Ontario
Bright & Spacious 2+1 Bedroom Townhome in the Heart of King West! Welcome to this stunning 2-storey townhome offering over 900 sq ft of beautifully designed living space in one of Torontos most vibrant neighbourhoods. Featuring 2 generous bedrooms plus a fully enclosed den currently used as a third bedroom this versatile layout is perfect for families, professionals, or investors alike.Enjoy abundant natural light throughout with oversized windows, two skylights, and a thoughtfully designed open-concept layout. The home offers excellent storage solutions and has been updated with a brand new washer & dryer for added convenience.Commuting is a breeze with 24-hour streetcar access on both King and Queen Streets, just steps from your door. The Gardiner Expressway is only 5 minutes away, providing easy access in and out of the city. The building is Bell Fibe-ready for high-speed internet connectivity.Nestled in a tight-knit, friendly, and safe community, this townhome combines urban convenience with a welcoming atmosphere ideal for those looking to enjoy the best of downtown living without the high-rise hustle. (id:49187)
15 Borneo Crescent
Brampton (Sandringham-Wellington), Ontario
Welcome to this beautiful 3 + 2 Bedroom detached home with 3.5 washrooms. Pot lights throughout the interior and exterior of the home. The exposed concrete driveway and backyard create a sleek entryway and outdoor space, while a spacious storage shed included compliments the backyard. Recently upgraded Windows & both washrooms. No Carpet in the home. Kitchen features upgraded cabinets, countertops, stainless steel appliances with an island. Located near many amenities, shops, restaurants and schools.2 bedroom finished basement with separate entrance. (id:49187)
5166 Des Jardines Drive
Burlington (Uptown), Ontario
Stunning Townhouse In Great Family Neighbourhood. Bright & Open Concept Living Room. Eat-In Kitchen With Cupboards And Counterspace. Hardwood Floor On The Main And Second Floor. Master Bedroom With 4Pc Ensuite And Walk In Closet. Private Backyard With Oversized Deck And Grass Area. Finished Basement. New Stove, Furnace And Ac (2022) And Smart Thermometer. Close To Parks, Schools, Go Stations, Shopping, Restaurants & Many More Amenities. (id:49187)
59 Jazzberry Road
Brampton (Sandringham-Wellington), Ontario
Welcome To Rosedale Village~ The Highly Sought After Gated Community For Matured Living Offers A Stunning Newbury Model! All Brick Semi-Detached Bungaloft Boasting 2027 Sqft Of Modern Spacious Living W/ Rare 2 Car Parking Garage. 2 Bedrooms Plus A Den & 3 Bathrooms With Massive Unfinished Basement Awaiting Your Personal Touch. Open Concept Living Area W/Fireplace. Modern Kitchen & Breakfast Area That Walks Out To Beautiful Backyard Deck. Spacious Primary Bedroom With W/I Closet And 3 Pc Ensuite. 2nd Story Loft Retreat W/Bdrm & 4 Pc Semi Ensuite Bathroom. Maintenance Fees Include Snow Removal & Lawn Care. Full Access To State Of The Art Club House W/Indoor Pool, Exercise Rm, Auditorium, Sauna, Fantastic Lounge As Well As 9 Hole Golf Course!! Just Like A Resort!! (id:49187)

