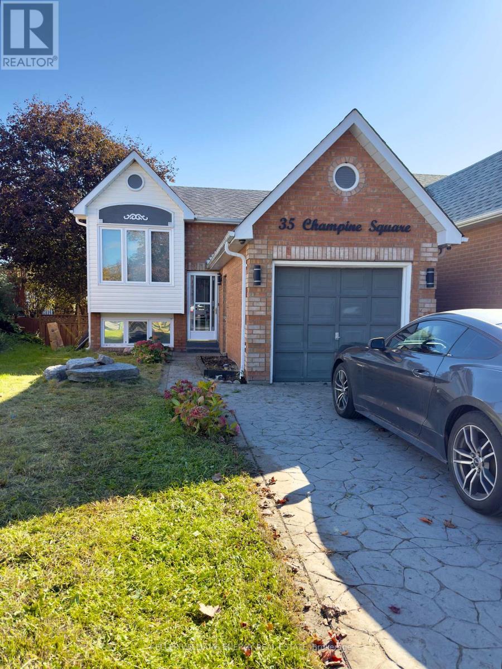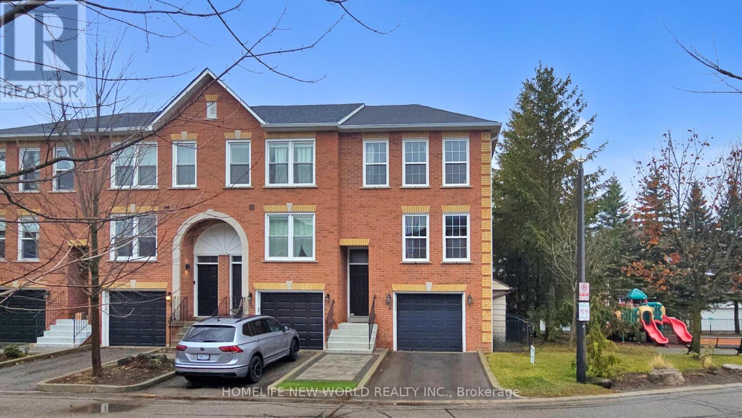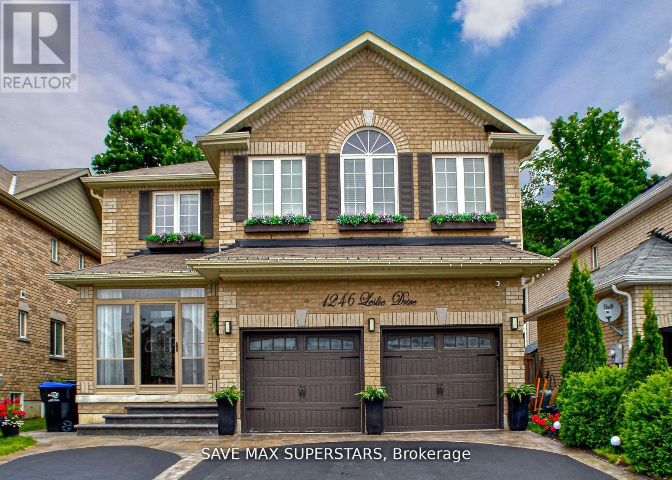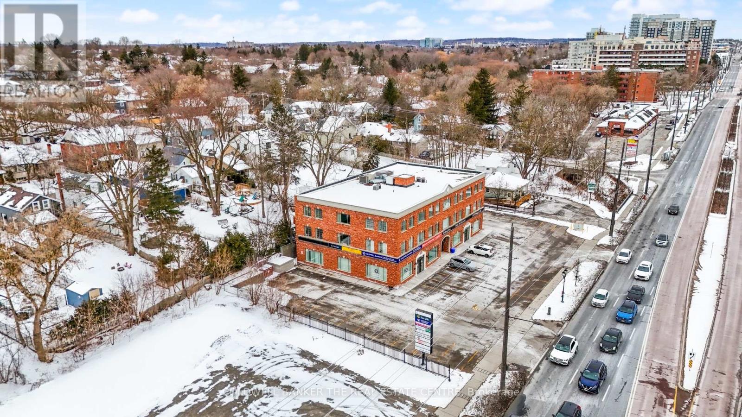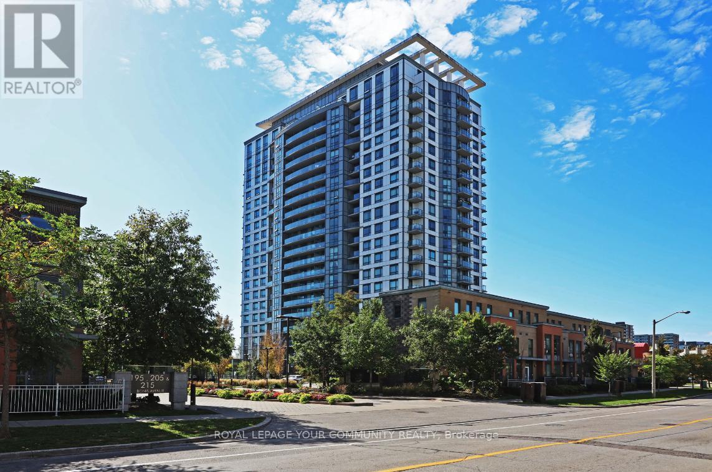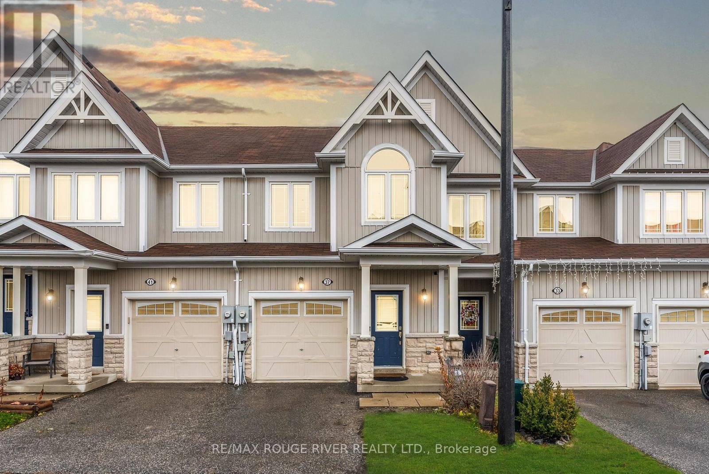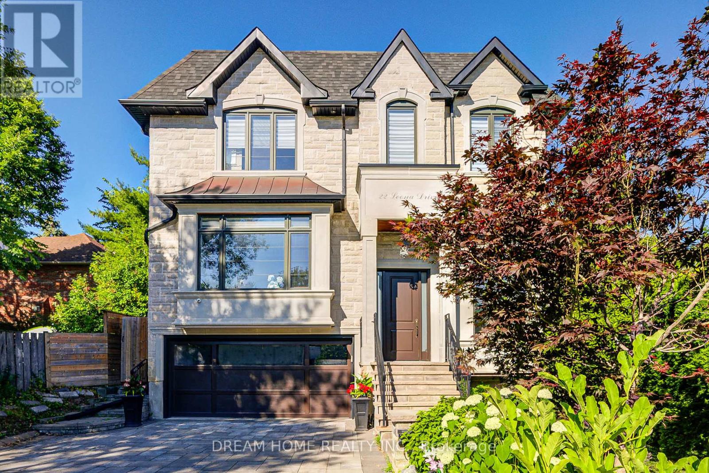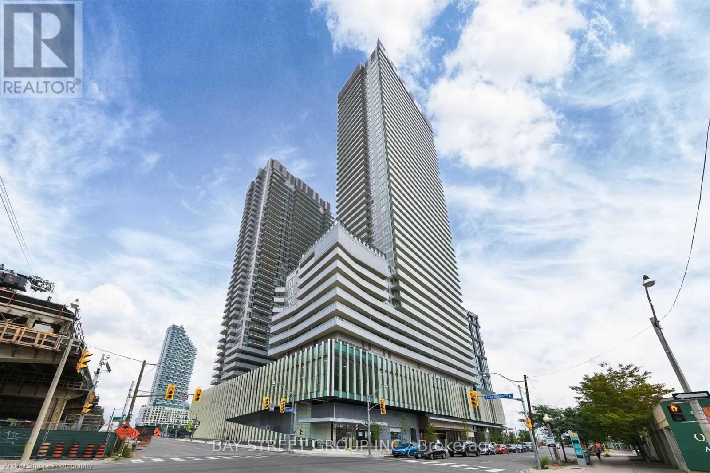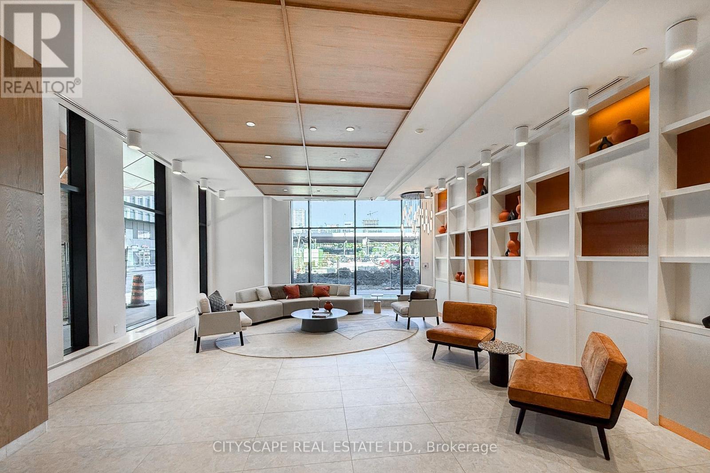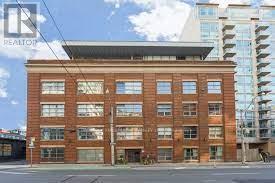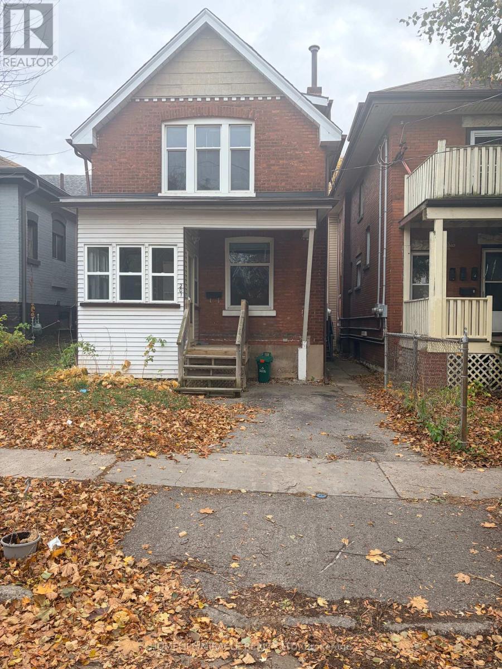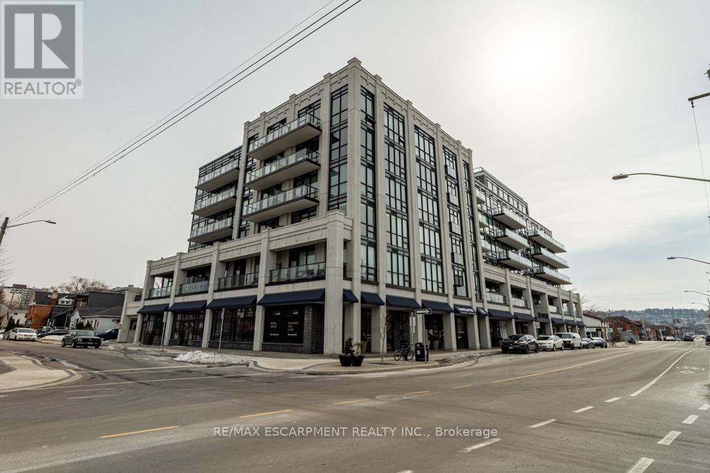35 Champine Square
Clarington (Bowmanville), Ontario
Have the whole house to yourself on a quiet family court in sought-after North Bowmanville. This bright and cheerful raised bungalow boasts 3 beds and 2 baths. The walk-out living room leads to a level and open backyard ready for your personal touch! The interior is warm and inviting, with plenty of natural light flooding in through the large windows and patio door. The spacious master bedroom features a large semi en-suite and double closet. All 3 bedrooms have ample space and tons of natural light. The living area is open to the eat-in kitchen, featuring stainless steel appliances and a large window looking out to the front yard. ** This is a linked property.** (id:49187)
20 - 52 Wyatt Lane
Aurora (Bayview Wellington), Ontario
Fantastic End Unit Townhouse On Quiet Dead-End St. Rare 4-Bedroom Home Is A Beauty! Nothing To Do But Move In And Enjoy! With Lots Of Windows, Natural Light From Morning To Afternoon. Sides To Parkette, Fenced Yard, Large Interlock Deck Surrounded By Trees, Carpet Free. Convenient Direct Access To Garage. Lower Level Additional Living Space - Perfect For Who WFH or Family Gathering. (id:49187)
1246 Leslie Drive
Innisfil (Alcona), Ontario
Welcome to 1246 Leslie Drive - where comfort meets style. This beautifully renovated family home offers space, warmth, and elegance at every turn. With a stunning modern kitchen featuring a large quartz island and upgraded cabinetry, a cozy living room with a custom stone fireplace, and a backyard designed for relaxation, this home truly has it all. Upstairs you'll find four spacious bedrooms, including a bright primary suite with a walk-in closet and a luxurious 5-piece bath. The fully finished basement offers an additional kitchen, a full bathroom, bedroom, and living area - perfect for family or guests. Outside, enjoy your private, landscaped oasis with vibrant flowers, a spacious deck for entertaining, new interlock front steps, and a relaxing seating area under the umbrella -perfect for summer evenings. Located on a quiet street in Innisfil, close to schools, parks, and Lake Simcoe, this home combines elegance, functionality, and serenity in one perfect package. (id:49187)
303 - 390 Davis Drive
Newmarket (Central Newmarket), Ontario
Discover this well-appointed office suite in a professionally managed building at the prime intersection of Davis Drive and Main Street. Offering 1,701 square feet of rentable area, Unit 303 is ideal for a range of professional uses.The layout includes three private offices, a spacious boardroom, a kitchenette with a storage area, a large open-concept bullpen with ample room for workstations, and a welcoming reception area to greet clients.Located on the third floor, this unit benefits from shared men's and women's washrooms conveniently located on the same level. The building boasts excellent access to public transit, including the GO Train, and major highways, making commuting seamless for both clients and staff.Additional Rent (TMO): Includes taxes, maintenance, operating costs, and tenant utilities (heat and hydro).Take advantage of this opportunity to position your business in one of Newmarket's most accessible and professional office settings. (id:49187)
2010 - 185 Bonis Avenue
Toronto (Tam O'shanter-Sullivan), Ontario
Love Condos. 2 Split Bedrooms, Laminate Floor Throughout, 2 Full Baths. 9' Smooth Ceiling, Upgrade Finishes. Easy Access To Locker From Parking. Close To Agincourt Mall, Library, Schools, Hwy 401, Ttc, Restaurants, Golf Course, Proposed Subway/ Lrt Line. Indoor Swimming Pool, Whirlpool, Sauna, State-Of-The-Art Fitness Centre, Rooftop Garden Terrace For Lounging. Entertain In Party & Billiards Rooms, Or Bbq In Courtyard Lounge. (id:49187)
37 Dykstra Lane
Clarington (Bowmanville), Ontario
Live In Beautiful Townhome In A Quiet and Family Friendly Neighborhood | Main Floor Is Open Concept With A Large Kitchen Which Features Stainless Steel Appliances, Breakfast Bar, Backsplash, Overlooking The Living and Dining | Breakfast Area Walks To Your Fenced Yard, Perfect For Summer BBQ's | Large Primary Bedroom Has 4PC Ensuite & Walk In Closet | Second and Third Bedrooms Have Large Windows As Well, Letting In Tons Of Natural Light | Laundry Room Conveniently Located On Second Floor, Ideal For Families With Young Kids | Basement Is Finished with An Open Rec Room with Laminate Flooring | The Basement Can Be Used As An Office So Your Bedroom Space Is Not Touched | Basement Can Also Be Used As A Home Gym or Play Room | Plenty of Storage | Great Location - Close To Public Transit, Schools, Parks, Restaurants, Gym, Grocery Stores | Close To Highway | Opportunity Is Knocking, Come See For Yourself. (id:49187)
22 Leona Drive
Toronto (Willowdale East), Ontario
Highest Quality Of Finishes In Willowdale, 50 Feet Wide Lot.In A Class Of Its Own! Exquisitely Designed and Thoughtfully Planned Custom Residence Built in 2018; this home showcases impeccable craftsmanship and refined details throughout. Highlights include extensive custom millwork and built-ins; paneled walls, private library, elegant wainscoting, and a custom wall unit. Premium finishes include marble and hardwood flooring, LED pot lights, crown molding, and five skylights that flood the space with natural light. The gourmet kitchen features high-quality cabinetry, a spacious breakfast area, and top-of-the-line Thermador appliances. The professionally finished walk-out basement offers a large recreation area, one additional bedroom, two 3-piece bathrooms. Exterior is clad in stunning limestone with elegant copper bay window accents, and durable brick finishes on the sides and rear. The fully landscaped backyard completed with a large deck and patio, and a fully fenced yard - ideal for entertaining or relaxing in private. (id:49187)
1809 - 15 Lower Jarvis Street
Toronto (Waterfront Communities), Ontario
Luxurious condo at Daniel's Lighthouse West Tower. Unobstructed west view bachelor unit overlooking city & the lake. 9' ceiling with floor to ceiling windows, condo-length balcony & laminate floors through-out. Contemporary upscale kitchen with top of the line appliances. Built-in centre island for extra counter space & dinning. Murphy bed with storage cabinet in the unit. Steps to waterfront trails, Sugar Beach, TTC, George Brown, Loblaws next door. (id:49187)
2013 - 15 Richardson Street S
Toronto (Waterfront Communities), Ontario
Experience luxury waterfront living in this brand new bright and beautiful 3-bedroom, 2-washroom penthouse in the downtown Toronto. Featuring floor-to-ceiling windows, and breathtaking lake and city views, this modern suite offers the perfect blend of comfort and sophistication. Enjoy a sleek kitchen with premium finishes, 10 ft ceiling height, a private balcony overlooking the water, and access to exceptional building amenities including a fitness centre, party room, dog park, outdoor terrace with BBQ and lounge facility , and a 24/7 concierge. Steps from transit, dining, shopping, and the waterfront trail, this condo delivers the best of urban living with a serene lakeside atmosphere. (id:49187)
201 - 383 Adelaide Street E
Toronto (Moss Park), Ontario
Boutique Liberty Loftutilities included!Original brick and beam throughout,high ceilings and hugefactory windows with open-concept living.Hardwood floors,wood block island,ample cupboard storageand built-in closets.Street parking permits avail.Downtown living at its bestminutes to theDistillery and Financial districts,St. Lawrence Market and the Waterfront.Walk and transit scoresA+.This building and turn-key opportunity rarely avail! (id:49187)
201 Darling Street
Brantford, Ontario
Charming and well-maintained 3 bedroom home for lease in the heart of Eagle Place. Bright main floor living space. Spacious eat-in kitchen with bar fridge, fridge and stove. Convenient in-suite washer/dryer combo located on the second floor. Private front yard parking included. Don't miss this great opportunity to live in a convenient and well-established neighbourhood, close to parks, schools, shopping, bus routes and downtown Brantford. Easy access to Hwy 403 for commuters. Basement not included. Looking for respectful, long-term tenants. Available immediately. Book your showing today! Tenant pays full 100% utilities (Heat, Hydro, water) Basement is not included. (id:49187)
505 - 101 Locke Street S
Hamilton (Kirkendall), Ontario
This beautifully finished executive condo features 1 bedroom with a walk in closet & ensuite bathroom plus a den & additional 2 piece bathroom. Bright, modern & quality finishes throughout this amazing building conveniently located right on one of Hamilton's best streets, Locke St. Walking distance to restaurants, shops, all amenities & night life. Ideal for a couple or single professional. (id:49187)

