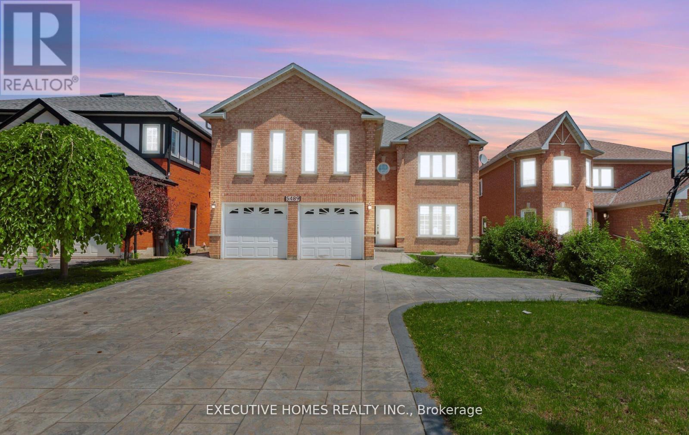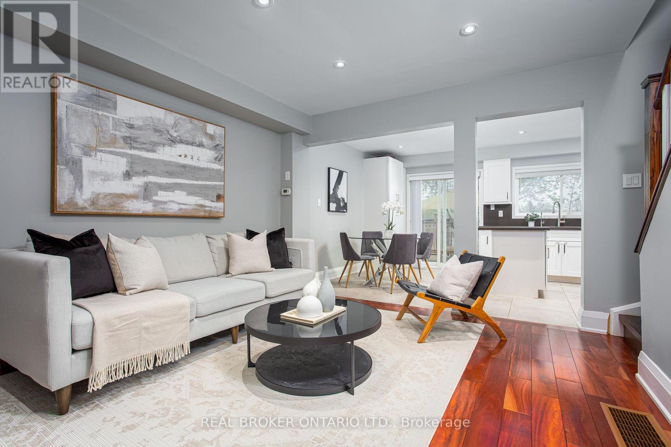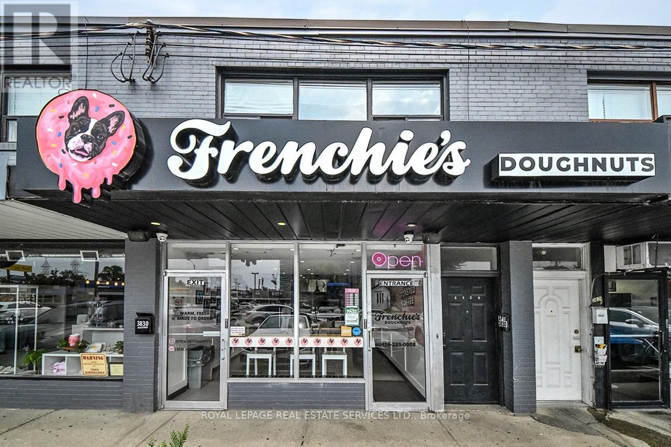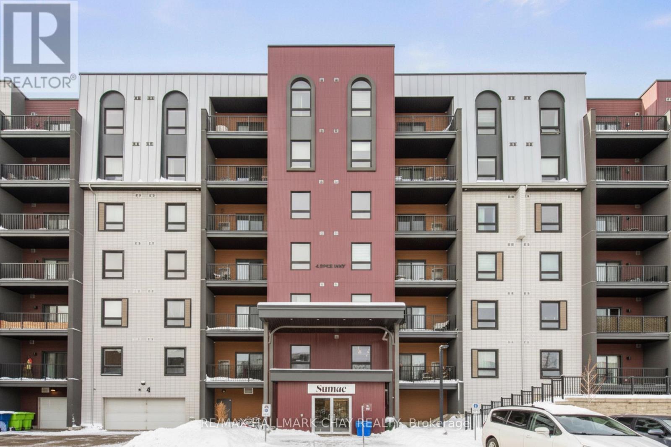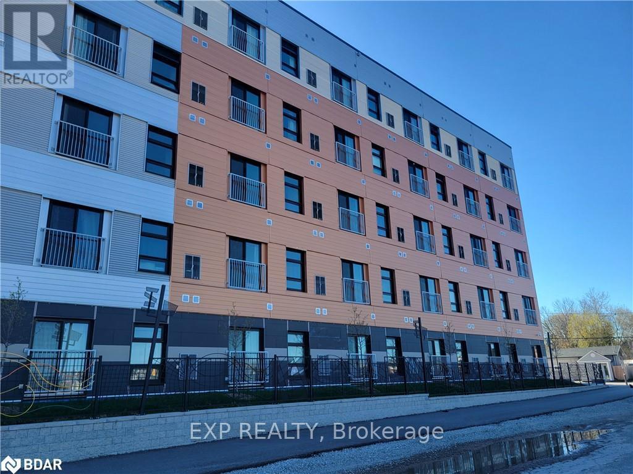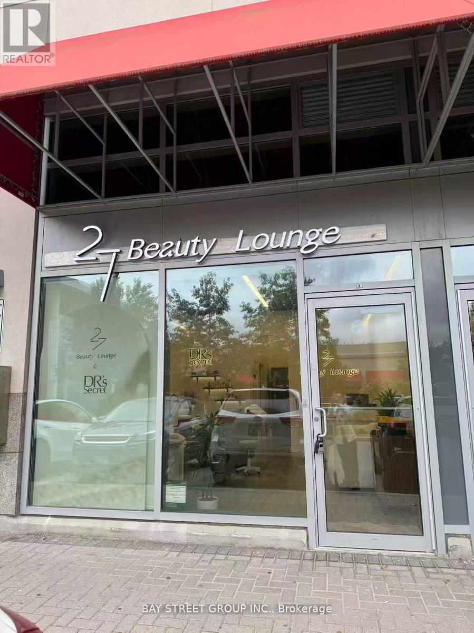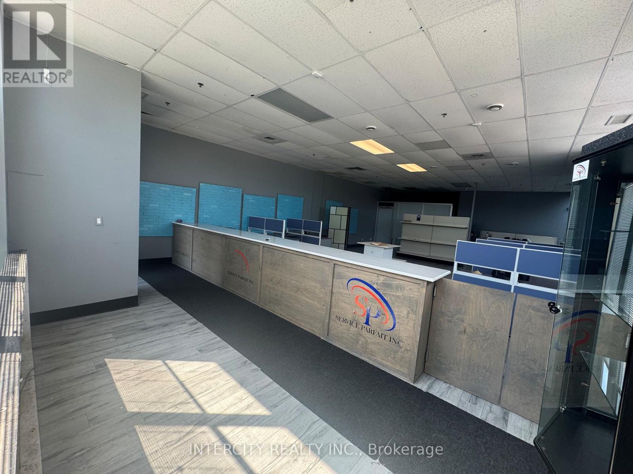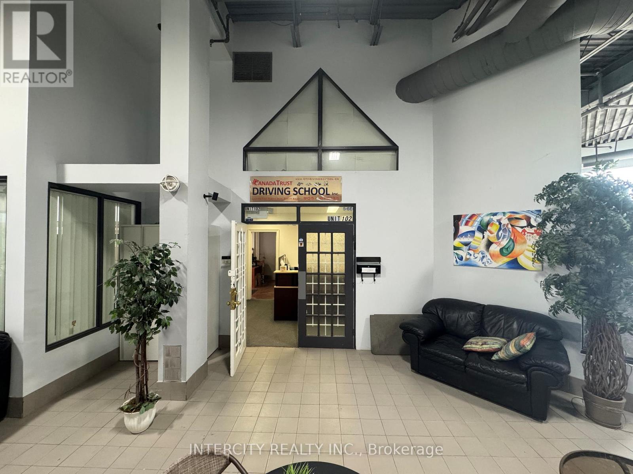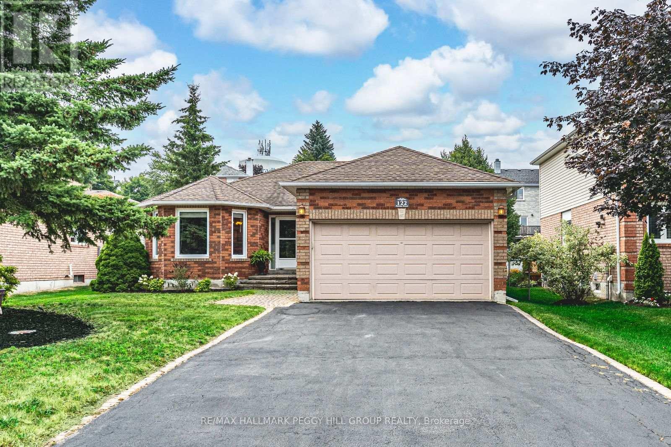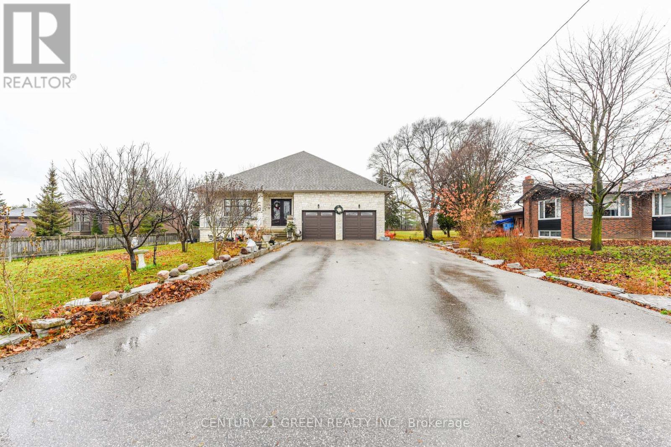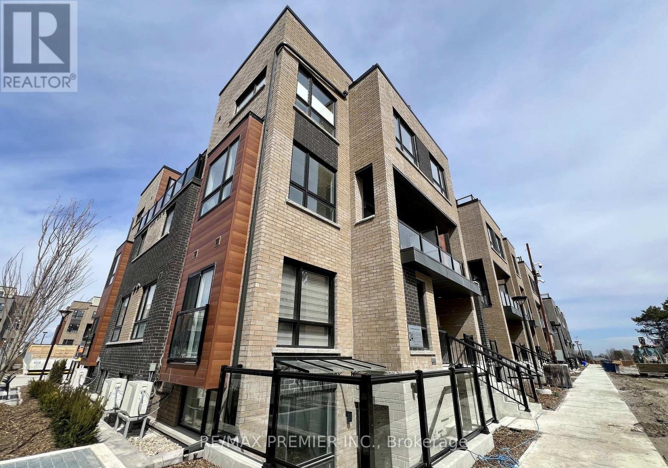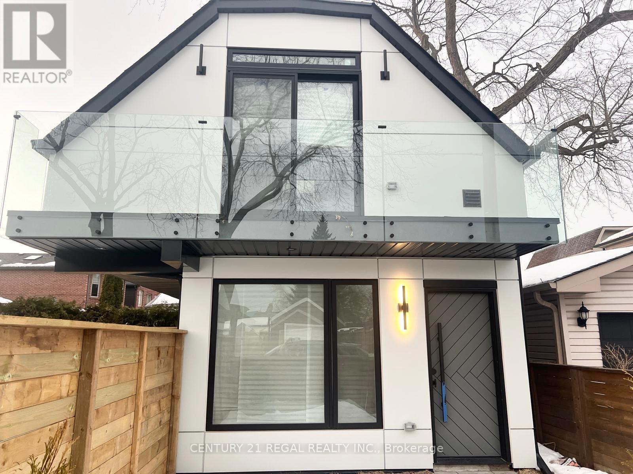5489 Glen Erin Drive
Mississauga (Central Erin Mills), Ontario
Fantastic opportunity to own a beautifully maintained 5-bedroom detached home in the highly sought-after Central Erin Mills community! This spacious home offers a large primary bedroom with a generous walk-in closet and a renovated 5-piece ensuite complete with a smart toilet. All bathrooms have been upgraded, and new windows were installed in 2019. Located within the boundaries of top-rated schools, including John Fraser S.S., St. Aloysius Gonzaga H.S., Thomas M.S., Divine Mercy, and Credit Valley P.S. Conveniently close to shopping centres, library, hospital, parks, and major highways. (id:49187)
Th71 - 86 Joymar Drive
Mississauga (Streetsville), Ontario
Stunning, fully renovated executive townhome in the heart of Streetsville! This 3+1 bed, 3-bath home features premium finishes including solid wood flooring, custom solid wood stairs, and imported tiles. Freshly painted throughout with newer appliances, furnace & A/C (2021). The finished basement offers a spacious rec area and an additional bedroom--ideal for guests, in-laws, or a home office. Located in a rarely offered, well-managed complex just a 10-minute walk to the GO Train, and steps to top-ranked Vista Heights PS, Streetsville Secondary, and historic Main St with shops, cafes, and restaurants. A true turn-key home in one of Mississauga's most charming neighbourhoods! (id:49187)
3830 Bloor Street W
Toronto (Islington-City Centre West), Ontario
A Toronto local turnkey doughnut shop opportunity in the heart of Etobicoke at 3830 Bloor St W home to the highly rated Frenchies Doughnuts. Known for its customizable, gourmet cake-style doughnuts and strong local following, this business boasts a 4.7-star rating on Uber Eats with nearly 1,000 reviews. The fully equipped space features a bright, welcoming interior with bar seating and an efficient back-of-house setup for high-volume production. Offered with the option to continue under the established Frenchies brand or rebrand to suit your own concept. Ideal for an owner-operator or investor seeking a profitable, brand-ready location with strong delivery and walk-in traffic. So much opportunity to build on an already established brand by opening 7 days a week. Excellent visibility, below market rent of $3275 + HST, 6 years remaining on the lease term, on-site parking, and a vibrant surrounding community make this a standout opportunity. Please do not go direct or speak to staff. Your discretion is appreciated. (id:49187)
211 - 4 Spice Way
Barrie (Innis-Shore), Ontario
Beautiful 1-bedroom plus den condo overlooking the park offers a functional and stylish layout perfect for first-time buyers, downsizers, or investors. Step inside to discover an open-concept living space with contemporary finishes, a sleek kitchen featuring island with breakfast far and stainless steel appliances, and a bright living room with access to your private balcony- ideal for enjoying your morning coffee or unwinding at the end of the day.The spacious primary bedroom includes a large closet, and the versatile den offers the perfect spot for a home office, reading nook, or guest space. The bathroom features a modern stand-up shower, and the convenience of in-suite laundry adds to the easy, low-maintenance lifestyle this unit offers. Comes with one outdoor parking space. Located in the sought-after Bistro 6 community, this culinary-inspired development offers impressive amenities including a community kitchen, spice library, gym, yoga area, outdoor BBQ stations, and a playground. Residents enjoy a true sense of community with thoughtfully designed spaces that bring people together.Conveniently situated in Barries south end, you're just minutes to the Barrie South GO Station, Highway 400, shopping, restaurants, schools, and parks. This location makes commuting a breeze while keeping you close to everything you need. Whether you're looking to get into the market or add to your portfolio, this condo offers style, value, and a vibrant lifestyle. (id:49187)
513 - 75 Barrie Road
Orillia, Ontario
Barrier free unit available! Welcome to 75 Barrie Road, a newer residential building, in a prime location just minutes away from downtown, the Rec Centre, and many other amenities. This bright and open one-bedroom unit boasts modern design and features, including a Den - 9'9" x 6'3", stainless steel Whirlpool appliances, and an accessible bathroom with grab bars and a walk-in shower. This unit is near the elevator for access to on site laundry services 24/7, and additional features include high speed fibre internet, a spacious lobby in a secure building with 24/7 surveillance, plus a full maintenance staff. Tenants are responsible for their individual hydro and water usage, and units are individually metered. Smoke free building and security cameras at entry points. Ask about the 1 bedroom + Den and 1 Bedroom Senior's Discount. (id:49187)
6 - 7181 Yonge Street
Markham (Grandview), Ontario
BUSINESS FOR SALE @ Shops On Yonge Complex @ Yonge/Steeles@ One of the Unique location/Well Exposure at Court Yard (facing outside), Brand New Renovated, Currently is a Facial/Body Spa, Part Of Indoor Retail W/Shopping Mall, Bank, Supermarket, Restaurants & Directly Connected To 4 High Rise Residential Towers, Offices & Hotel. Location For Retail Or Service Business. Ample Surface & Visitor Underground Parking. Close To Public Transit, Hwy & Future Subway Extension. **EXTRAS** Currently is a Facial/Body Spa and Sinks, Ready to start your Business. (id:49187)
9 - 2100 Steeles Avenue
Vaughan (Concord), Ontario
Stunning South East Facing Corner Unit Located on One of the Busiest Streets within the Vaughan and Toronto Corridor. This Sun Filled Unit Features Floor to Ceiling Windows along the entire front and depth (east side) of the Unit. This unit offers over 1500 Sqft of vinyl flooring, 2 washrooms, Storage, back door for deliveries, double front glass doors. Ideal location for Boutiques, Showrooms, Health and Wellness, Fitness, and any business that will compliment the other tenants within the plaza. This plaza features public transit at its corner. Easy access into plaza from Steeles and Tandem (id:49187)
102 - 2100 Steeles Avenue W
Vaughan (Concord), Ontario
Fantastic Location on a busy street with public transit at your door. Great Exposure. Perfectly located inside the mini-mall. Plaza is located on the Vaughan Toronto Corridor 2 floor unit/mezzanine. (id:49187)
122 Fletcher Street
Bradford West Gwillimbury (Bradford), Ontario
TURNKEY BRADFORD BEAUTY WITH CUSTOM KITCHEN & EVERY CONVENIENCE CLOSE BY! On a tree-lined street in the heart of Bradford sits a bungalow that's anything but ordinary. From the moment you arrive, the all-brick exterior, established garden beds, and interlock walkway create a welcoming first impression. Step inside to find hand-scraped hardwood floors, a kitchen that sparks instant envy with quartz counters, sleek modern cabinetry, a pantry wall, tile backsplash, tile flooring, stainless steel appliances including a gas stove, and a garden door walkout that makes backyard dinners on the deck a nightly event. The primary suite delivers its own private escape with a walk-in closet and 4-piece ensuite, while the finished basement opens up even more living space with a rec room, extra bedroom, and storage for days. The fenced backyard, complete with a shed, offers the perfect spot to unwind, and the extra-long driveway with no sidewalk in front, paired with an attached 2-car garage, means you'll never juggle parking again. Major updates completed over the years include the roof, furnace, air conditioner, windows, and doors, giving you peace of mind along with move-in readiness. Where every detail says "welcome home" the moment you walk through the door! (id:49187)
40 Simmons Street
Vaughan (Elder Mills), Ontario
Welcome to 40 Simmons St - a Rare offering in the prestigious Elder Mills community of Vaughan. This beautifully maintained bungalow sits on an impressive premium lot surrounded by multi- million dollar custom homes. A perfect opportunity for end-users, builders, or investors looking for a prime Re-development / Executive - Build Site. Featuring generous principal rooms, an open layout and a sun-filled interior, the home offers endless possibilities to renovate, expand, or build your dream estate. Located minutes from Highway 27, top schools, parks, BOYD Conservation , and all major amenities. a true gem in one of Vaughan's most sought after pockets. (id:49187)
15 - 15 Lytham Green Circle
Newmarket (Glenway Estates), Ontario
Welcome To 15 Lytham Green Circle, Stacked Townhome #15 In Glenway Urban Towns. This Sun-Filled 1-Bedroom Corner Lower Unit With 665 Sq Ft Of Thoughtfully Designed Living Space Offers The Perfect Balance Of Style, Comfort, And Convenience In Andrin Homes' Sought-After Community. Reasons To Love This Townhome: This Brand-New Community Is Situated Next To Transit, Major Retailers, Restaurant Chains, Grocery Stores, Plazas, And Greenery! Walk To Upper Canada Mall For Shopping And Dining, Or Catch A Ride At The Newmarket Bus Terminal Just Steps Away. Hwy 404 And 400 Are Also Minutes Away, So You Can Get Around The GTA With Ease. With Low Maintenance Fees And A Full Tarion Warranty, This Is Truly Move-In Ready. Whether You're A First-Time Buyer, Downsizer, Or Investor, You'll Love The Low-Maintenance Lifestyle In This Thriving New Community Where Everything You Need Is Right Outside Your Door. This Is Not An Assignment Sale. (id:49187)
Unit 2 - 171 Durant Avenue
Toronto (East York), Ontario
BRAND NEW MODERN BUILT DETACHED 2 STORY HOME with 2 Bedrooms and 2 Bathrooms w/ fenced yard. Have This Entire Luxury Property to Yourself! Located in the Heart of East York in a Highly Desirable Neighborhood Close to Schools/Parks/Hospital/Transit/Highways. This Custom Built 2 Bedroom + 2 Bathroom Modern Home with South Facing Exposure also has Large Windows throughout the home with an Upper Skylight for Natural Sunlight. Enjoy your Luxury Kitchen with High End MIELE Appliances, Built in Gas Cooktop and Quartz Countertops in the Kitchen. A True Modern Feel with Custom Glass Shower Bathroom, Glass Paneling Along the Staircase, Glass Balcony in the Master Bdrm, LED Lighting and Hardwood Flooring Throughout the Home. Property is Situated on a CORNER LOT and Facing Directly Towards Other Charming East York Bungalows. The Perfect Blend of Comfort, Style and Functionality of a True Detached Home Feel on a Quiet Residential Street. Property also has a Privacy Fence for a Patio Area for your Comfort. Walking Distance to Schools, Parks, Restaurants, LCBO & Starbucks. Close to Michael Garon Hospital, DVP Highway and Transit TTC/Subway. Just a Short Distance to Taylor Creek Park, The Danforth & Woodbine Beach. Includes a Separate Gas Meter and Separate Hydro for convenience. Enjoy this BRAND NEW Modern 2 Story Detached Home in Toronto. (id:49187)

