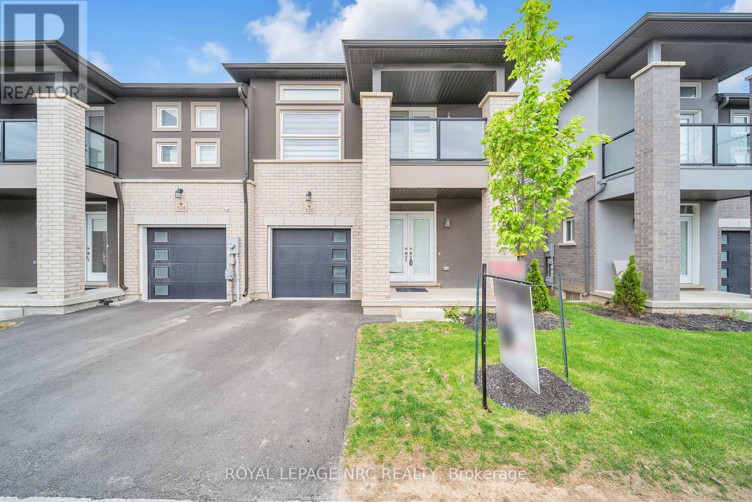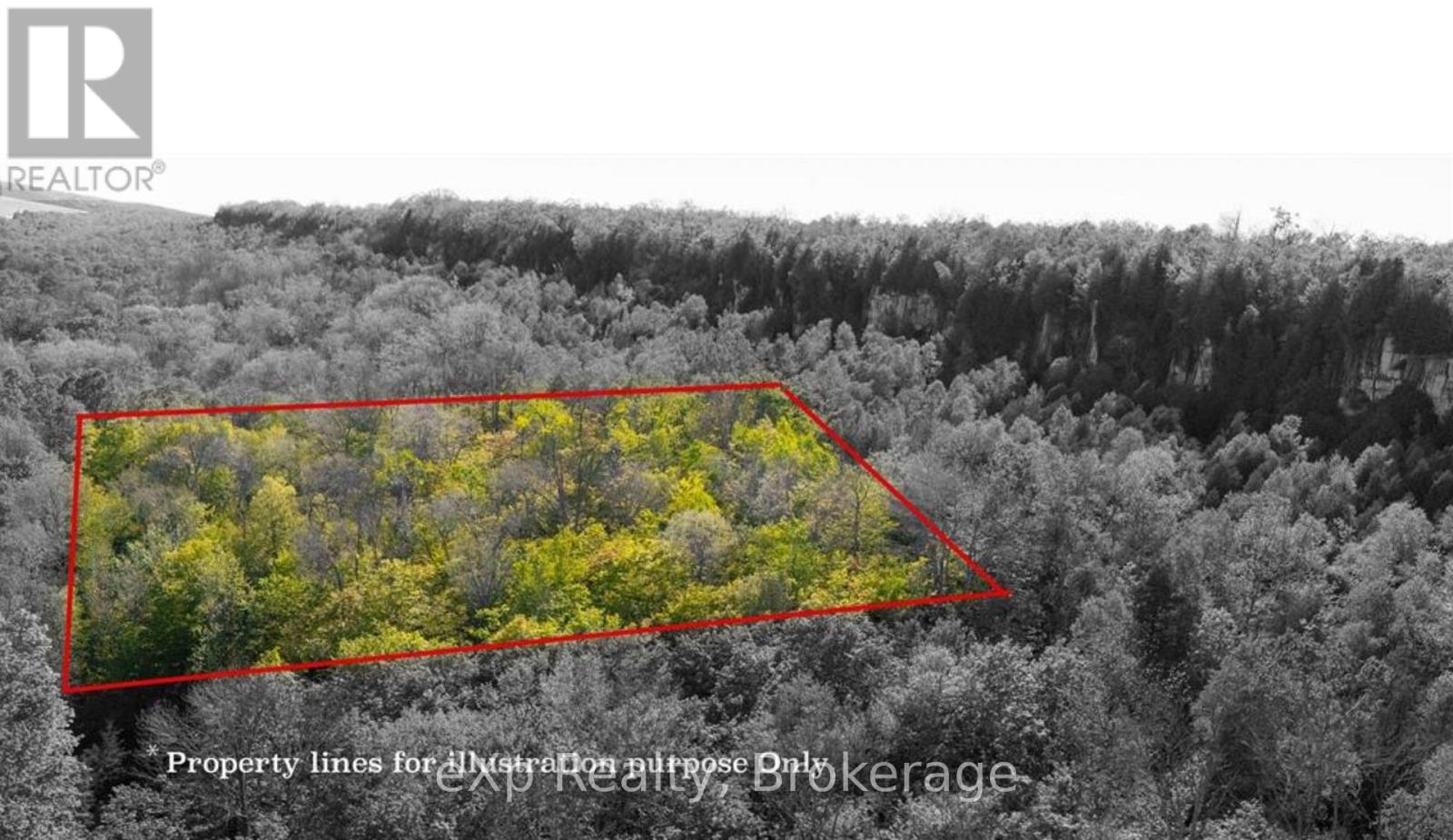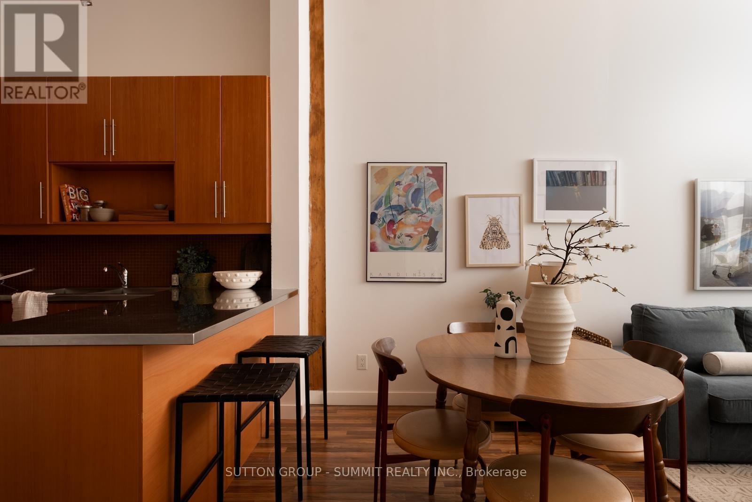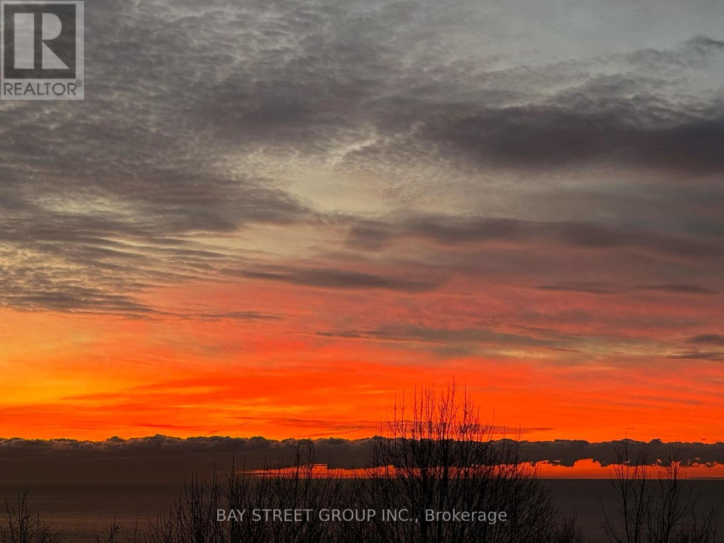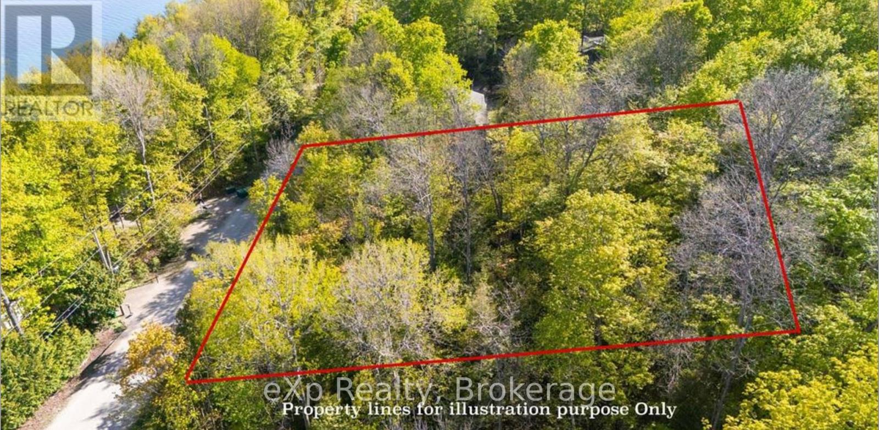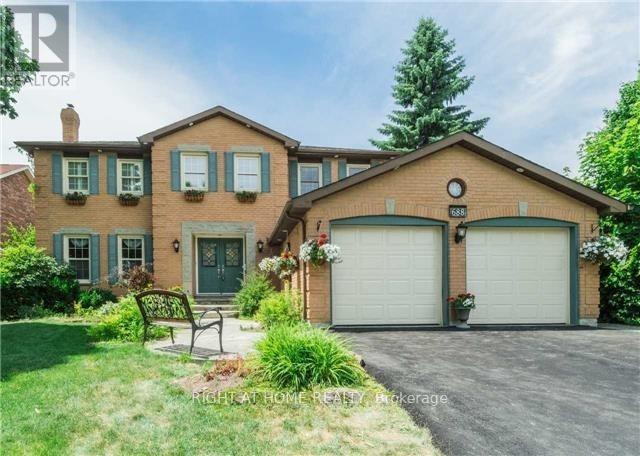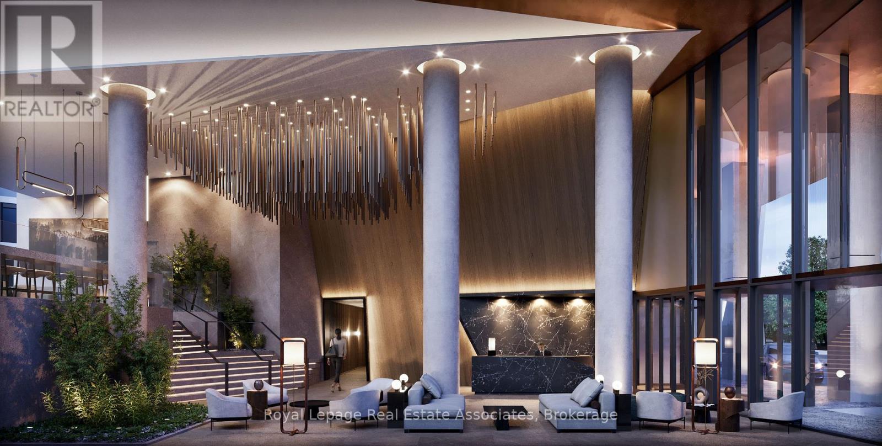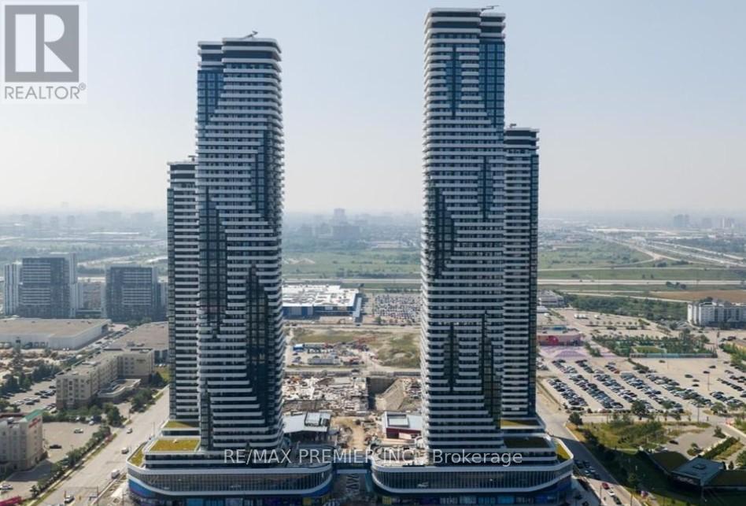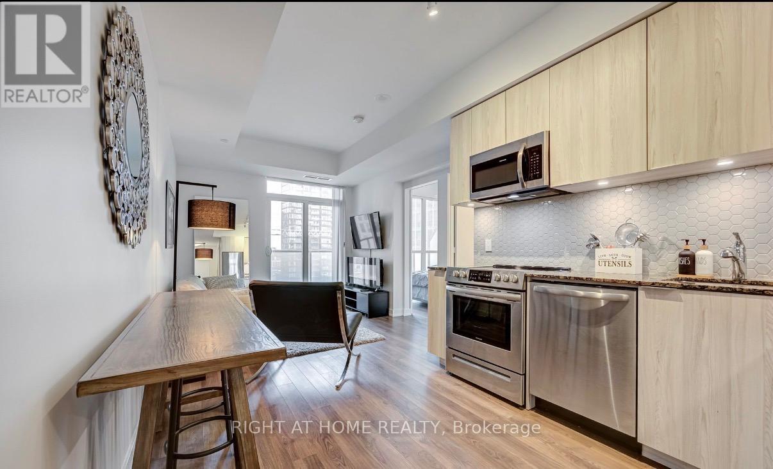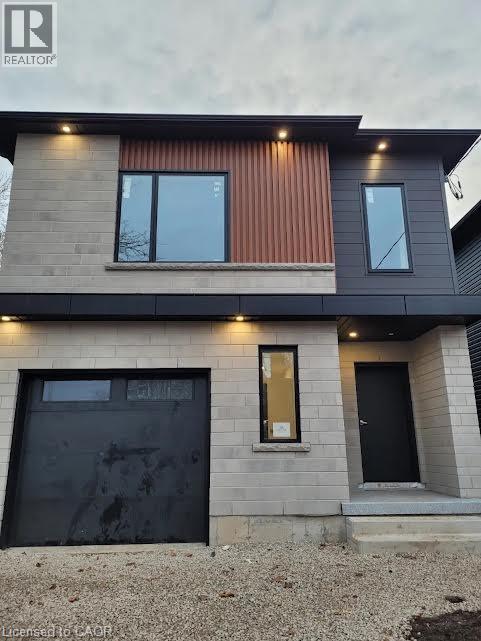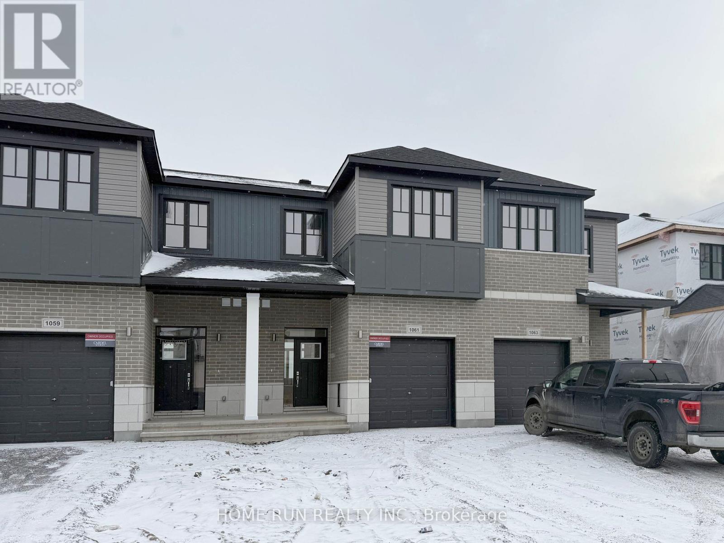120 Renfrew Trail S
Welland (N. Welland), Ontario
Modern end-unit townhome for lease on one of Welland' s most desirable streets! This bright, open-concept home features a sleek contemporary design with a private balcony. Prime location steps to bus stops, minutes from NIAGARA College, Brock University, Hwy 406, and Niagara Falls. Two brand-new shopping malls are being built just across the street, with grocery, dining, and all amenities within walking distance. Ideal for students, professionals, or small families looking for comfort and convenience . (id:49187)
Lot 202 - 203 9th Avenue
South Bruce Peninsula, Ontario
Exceptional value awaits with this unique opportunity to own three amalgamated lots as one expansive parcel on 9th Avenue in the highly sought-after Mallory Beach area. With hydro available at the lot line and R2 Resort Residential zoning, you have the freedom to custom-build your dream single-family home, charming beach cottage, or even explore the potential for short-term rental accommodations. Just minutes from the amenities of Wiarton, including a hospital, this location is ideal for year-round living or a tranquil retreat. Whether you're fishing, swimming, or hiking the nearby Bruce Trail, the natural beauty and outdoor lifestyle this property offers are unmatched. (id:49187)
3704 - 12 York Street
Toronto (Waterfront Communities), Ontario
Breath Taking, Rarely Found Beautiful Lake View 3+1 Huge Corner Unit! Features Designer Kitchen Cabinetry With Stainless Steel Appliances & Granite Counter Tops. Bright 9Ft. Floor-To-Ceiling Wrap Around Windows With Hardwood Flooring. (id:49187)
Ph5 - 2154 Dundas Street W
Toronto (Roncesvalles), Ontario
A featherweight name, but a heavyweight loft. Once home to the B.F. Harvey Co. bedding factory, the Feather Factory (c. 1911) now stands as a boutique hard loft that blends century-old character with modern style - right in the heart of Roncesvalles. Dramatic 15-foot ceilings, original wood beams, and exposed brick set the backdrop for a home that feels both expansive and intimate. Factory-style windows invite eastern light to pour across the space, framing skyline views that shift with the day. The stainless-steel counters and oversized breakfast bar add a cool, utilitarian edge to a space that's effortlessly stylish. This 1-bedroom, 1-bathroom loft doesn't try to impress, it just does. Authentic, rare, and ready for its next chapter. Step outside and you're surrounded by Roncy's best: morning coffee at Propeller, dinner at The Commoner, a film at the Revue. High Park, Sorauren Farmers Market, the Railpath, and MOCA are all within easy reach. Streetcar, subway, GO, and UP Express are minutes away. For people who don't do boring. This one's for you! (id:49187)
11 Redland Crescent W
Toronto (Cliffcrest), Ontario
*Brand new walkout basement with 2 bedrooms*,Standing Guard Over The Bluffers Park Is One Of The Most Iconic Homes To Ever Grace The Bluffs. This Stately Home Is Known For Its Award-Winning Architecture And Has Never Been Offered Before On A Public Platform. Pride Of Ownership Shows Throughout This Beautifully Appointed Home. Level After Level Of Stunning Sunset And Sunrise Views, Full Moons And Bluffers Park Fireworks Days! Private & Spacious Waterfront Living With A Fabulous Layout & Breathtaking Lake Views From Almost Every Room. The Massive Deck Overlooking Bluffers Park Is Perfect For Morning Coffee And Evening Unwinding, Surrounded By Trees, Nature And The Lake Breeze. 2 bedrooms with Spacious W/I Closet, 3 Pc Bathroom. Massive, Finished Basement And Walk Out To Stunning Tree Lined Backyard. This Is An Opportunity You Don't Want To Miss. (id:49187)
Lot 204 - 205 9th Avenue
South Bruce Peninsula, Ontario
Exceptional value awaits with this unique opportunity to own two amalgamated lots forming one expansive parcel on 9th Avenue, located in the highly sought-after Mallory Beach area. With hydro available at the lot line with R3 zoning, the property offers the flexibility to custom-build your dream single-family home, a charming beach cottage, or even explore the potential for short-term rental accommodations. Just minutes from the town of Wiarton, where you'll find essential amenities including a hospital, this location is ideal for both year-round living and peaceful weekend getaways. Whether you're fishing, swimming, or hiking the nearby Bruce Trail, the natural beauty and outdoor lifestyle offered here are truly unmatched. (id:49187)
688 Village Parkway
Markham (Unionville), Ontario
Bright & Sun Filled In A Great Neighborhood, Fantastic Property Perfectly Located, Newly Renovated 3 Bedrooms With 3 Ensuite Bathroom & Separate Entrance Basement, Excellent Location & Top Ranking School: William Berczy P.S.& Unionville H.S. Minutes To Markville Mall, Parks, Supermarket, Close To Hwy7/Hwy407/Hwy404! (id:49187)
1002 - 60 Central Park Roadway
Toronto (Islington-City Centre West), Ontario
Welcome to Westerly 2 by Tridel, where contemporary design meets everyday convenience in the heart of Etobicoke. This bright and efficiently designed 2-bedroom, 2-bathroom suite offers approximately 681 sq. ft. of thoughtfully planned living space, featuring wide-plank flooring throughout and floor-to-ceiling windows that fill the home with natural light. The modern kitchen is finished with integrated appliances, sleek flat-panel cabinetry, quartz countertops, and under-cabinet lighting, seamlessly connecting to the open-concept living and dining area. Both bedrooms are well-proportioned, with the primary bedroom featuring a private ensuite, while both bathrooms showcase clean, modern finishes and backlit vanity mirrors. In-suite laundry adds everyday practicality. Includes one parking space and one locker. Residents of Westerly 2 enjoy access to premium amenities including a fitness centre, yoga studio, co-working lounge, party room, kids' zone, outdoor terrace, and 24-hour concierge. Ideally located steps to Islington Station, parks, shops, dining, and the rapidly growing Bloor & Islington neighbourhood, offering the perfect blend of urban living and everyday comfort. (id:49187)
618 - 8 Interchange Way
Vaughan (Vaughan Corporate Centre), Ontario
Brand New Menkes-Built Luxury Condo Never Lived In! This Stunning 2-Bedroom, 1-Bathroom Corner Unit Features Almost 10-Ft Ceilings, Two Separate Balconies - One Connected To The Living Room And The Other To A Bedroom - With Floor-To-Ceiling Windows Filling The Space With Natural Light And Offering Beautiful Views Of The Festival Community Garden. The Modern Open-Concept Kitchen Boasts Stainless Steel Appliances, Quartz Countertops, And Contemporary Cabinetry, Flowing Seamlessly Into The Bright Living Area. Additional Highlights Include Ensuite Laundry, A South-West Facing Orientation, And Access To Exceptional Amenities Such As A Fitness Centre, Party Room, Rooftop Terrace, And More. Perfectly Located Just Steps From VMC Subway, Viva Transit, And Minutes To Hwy 400/407, York University, Vaughan Mills, Costco, And IKEA - A Must-See Home Combining Luxury, Comfort, And Convenience! (id:49187)
1705 - 30 Ordnance Street
Toronto (Niagara), Ontario
You Don't Want To Miss Out On Renting This Efficiently Designed One Bedroom Suite Perched OnThe 17th Floor With 9Ft Ceilings. Fully Furnished, Bright Open- Concept, Kitchen W/ High EndFinishes, Enjoy Entertaining On The Balcony Which Expands The Width Of This Carpet Free Home,Unobstructed Views To North, South & West. 1 Locker Included. (id:49187)
269 Dumfries Avenue Unit# Upper
Kitchener, Ontario
Welcome to 269 Dumfries Ave, Kitchener! This stunning newly built home features two separate units, each designed for modern comfort and convenience. Both units offer bright, open layouts, well-appointed kitchens, and full bathrooms, with large windows that let in plenty of natural light. Each unit also includes a separate HVAC system, giving you full control of your space. Contact us today to see this rental unit! 3 Bedrooms 2 Full Bathrooms (Primary Ensuite) 6 Appliances (Fridge, Stove, Dishwasher, Microwave, Washer, Dryer) Luxury Vinyl Plank & Tile Throughout (Carpet-Free Top To Bottom) High End Finishes Throughout In-Unit Laundry Primary Bedroom Walk-In Closet Large Windows Throughout Massive Living Area 9Ft Ceilings Throughout Breakfast Bar Separate Entrance Plenty Of Storage Separate HVAC Units/Controls 1 Parking Space Included 1400+ SqFt Prime Location In A Family Neighbourhood Steps From Public Transportation, Groceries, Shopping & Entertainment Minutes From Highway 7 *Non-Smoking Unit* *Tenant Insurance is Mandatory and Must be Provided on Move in Day* *Any Unit Listed by KWP That States All Inclusive Will Have a Cap Included* *** See brochure below for showing instructions*** (id:49187)
1061 Acoustic Way
Ottawa, Ontario
Nestled in the heart of the family-friendly Riverside South community, this brand-new Cardel Elm Model townhome offers an impressive 2,064 sq. ft. of finished living space (as per builder plans). With 3 Bedrooms and 3 Baths, this meticulously maintained home is truly a MUST-SEE.Conveniently located just minutes from shopping, parks, transit, the new LRT station, and schools, this home provides both comfort and lifestyle. The main level features an open-concept layout filled with natural light, hardwood and tile flooring, and a welcoming family room complete with a cozy gas fireplace-perfect for winter evenings. The upgraded kitchen offers abundant counter and cupboard space, a walk-in pantry, breakfast bar, and stainless steel appliances.The fully finished basement adds a versatile additional living area, perfect for a home office, playroom, gym, or media room. Upstairs, the second level impresses with spacious bedrooms, including a luxurious primary retreat featuring a walk-in closet and a beautiful 4-piece ensuite.With modern finishes, a bright and functional floorplan, and move-in ready condition, this stunning Cardel Elm Model is ready to welcome its next owners.Make this exceptional home yours! Appliances will be installed prior to closing. (id:49187)

