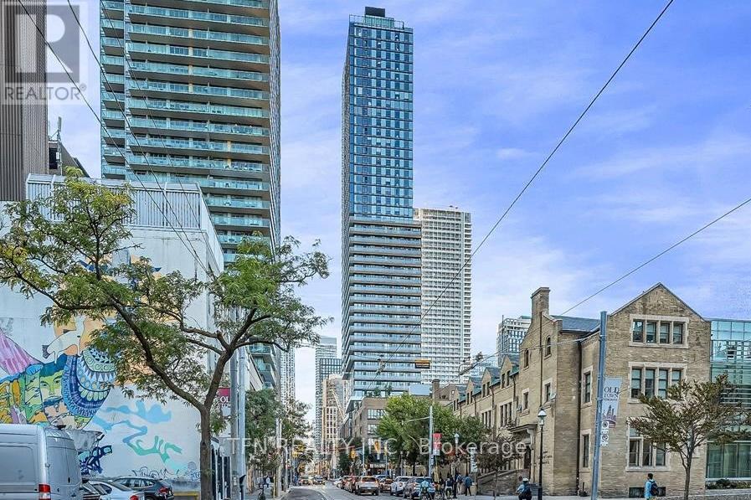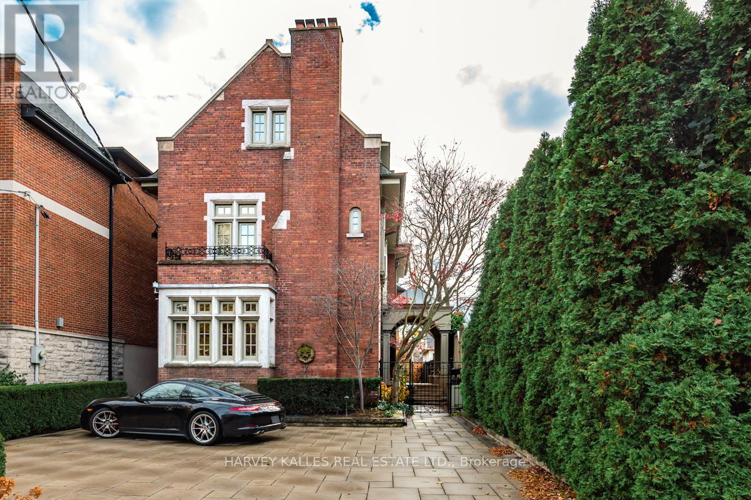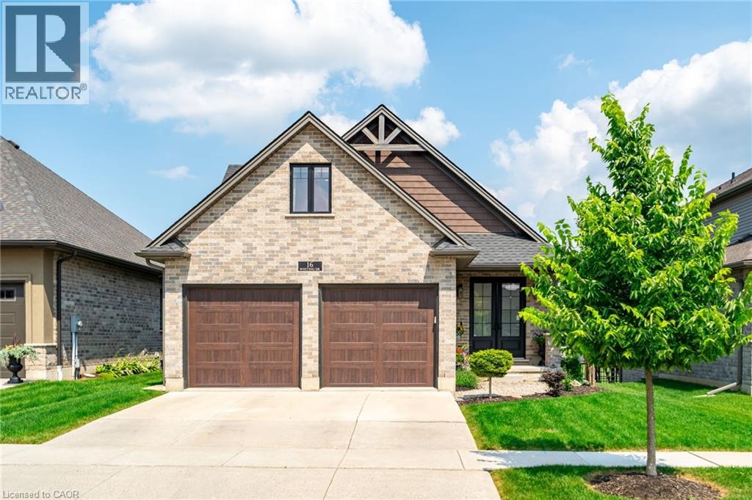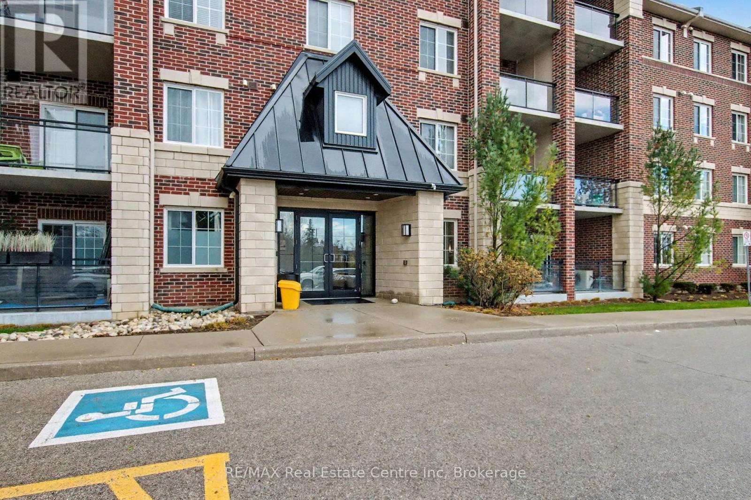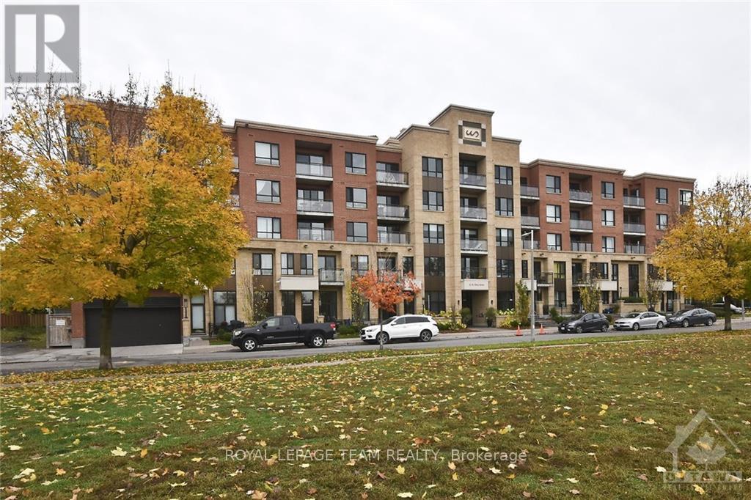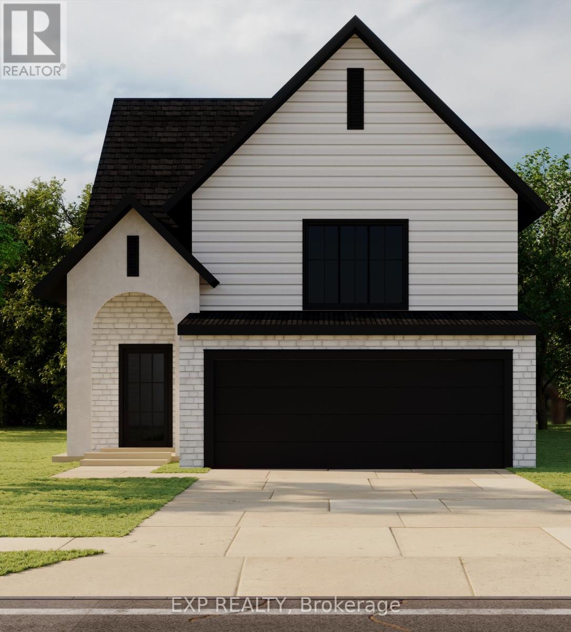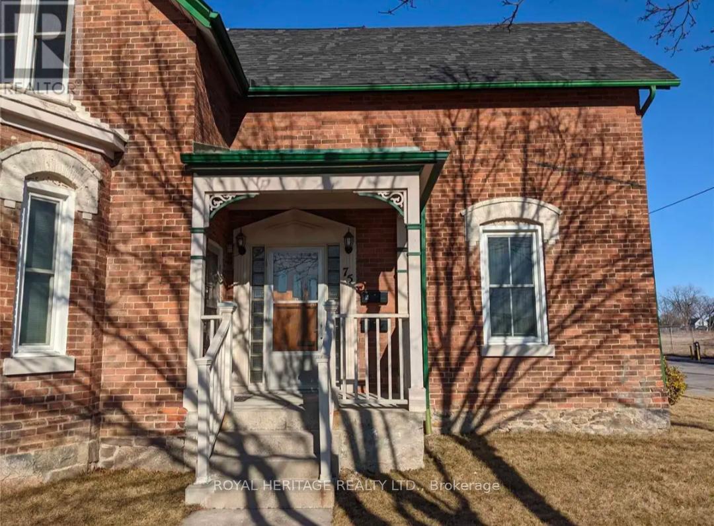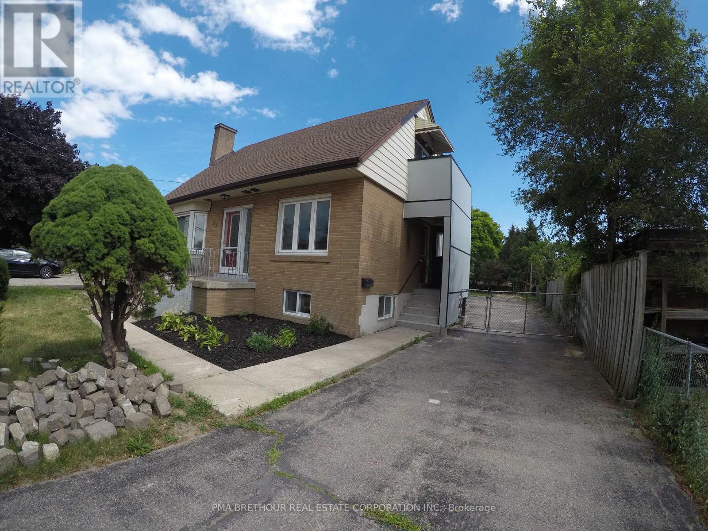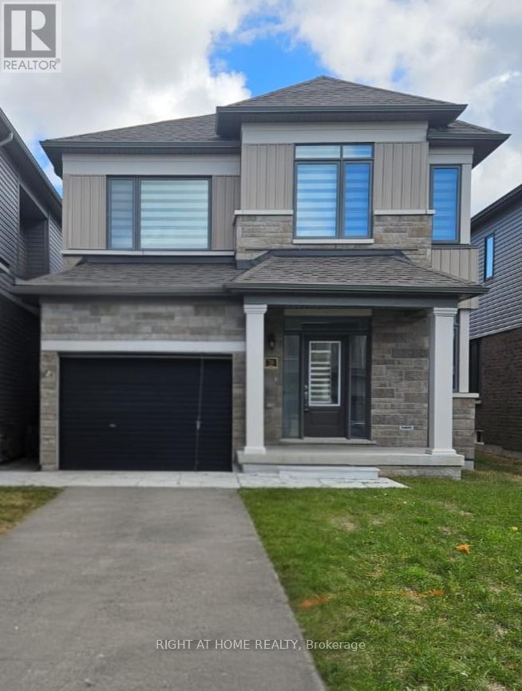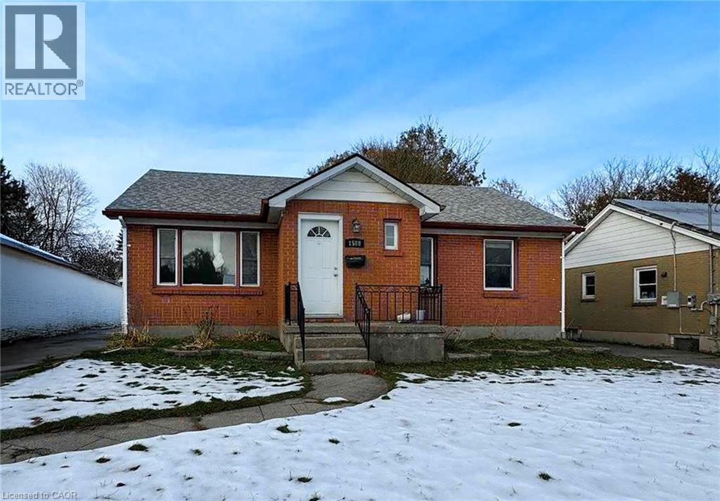612 - 89 Church Street
Toronto (Church-Yonge Corridor), Ontario
Welcome to The Saint by Minto - a Brand New, Never-Lived-In 3BR Luxury Corner Suite in the Heart of Downtown Toronto! Experience elevated urban living in this pristine 3 Beds, 2 Baths residence offering 993sf of intelligently designed space at the highly anticipated Saint Condos. This bright corner suite features an abundance of floor-to-ceiling windows, filling every room w/natural light & showcasing the energy of the city from every angle. Inside, enjoy a beautifully appointed interior w/brand new S/S Kitchen Appliances, a contemporary Kitchen w/Caesarstone Counters, a sleek Kitchen Island, Modern Cabinetry, Undermount Sinks & Laminate flooring throughout. The spa-inspired Bathrooms include premium finishes w/ a luxurious 3pc ensuite in the Primary BR. A rarely offered parking space is included in the rental - an exceptional value in this sought-after downtown building. Rising 52 storeys above Church & Adelaide, The Saint is set to become a landmark address. Designed w/ wellness, innovation & modern lifestyle in mind, the building combines contemporary architecture w/the charm of meticulously preserved historic surroundings. Residents enjoy access to 17,000 sf of state-of-the-art amenities, including: 24Hr Concierge, Fitness Ctr & Spin Studio, Yoga & Pilates Rms, Infrared Sauna & Chromatherapy Rain Rm, Resident Lounge & Co-Working/Study Spaces, Games & Entertainment Rm, Outdoor BBQ Terraces & Social Spaces, Beautifully designed Wellness & Meditation Facilities. Located in one of Toronto's most dynamic & walkable neighbourhoods, this address scores perfect Walk, Transit & Bike Scores, offering unmatched convenience for urban professionals & students alike. Steps to: TTC, Financial District & PATH, St. Lawrence Mkt, trendy Restaurants, Cafés & Nightlife, Theatres & Cultural Attractions, TMU & George Brown College, Eaton Ctr & Yonge-Dundas Square, Waterfront & Parks. Be the first to call this extraordinary suite home and experience the future of downtown living! (id:49187)
173 Balmoral Avenue
Toronto (Casa Loma), Ontario
Welcome to this one of a kind beautifully maintained classic home in precious south Hill. This exceptional residence blends timeless character with modern comfort, offering the perfect balance of elegance and everyday enjoyment. With its classic side door entrance, the main floor foyer leads into spacious formal principal rooms, a gourmet kitchen, family room with seamless access through handsome French Doors to a spectacular garden patio. Whether hosting guests or enjoying a quiet moments outdoors this home is truly exceptional. 4 levels of comfortable Living space including an inviting spacious principle suite on the 2nd level with home office and an amazing exercise room (gym) located on the same level, with additional electric baseboard heaters for added comfort. An ideal family home complete with a Four Car parking with a heated driveway. Tenant to pay all utilities, including hot water rental, snow removal, and gardening. Tenant is responsible to maintain and pay for monitoring of security and fire alarms on the property. (id:49187)
8 Page Street
Toronto (Palmerston-Little Italy), Ontario
Discover a beautifully refreshed 2-bedroom apartment in a character-filled multi-unit home at 8 Page Street. Recently revitalized, the suite features freshly refinished red oak hardwood throughout, updated kitchen cabinetry, and bright, well-proportioned living spaces that blend classic charm with modern comfort. Located on a quiet, tree-lined street in the heart of Bickford Park, just steps to parks, cafés, transit, and the vibrant communities of Ossington, College, and Bloor. A rare opportunity to enjoy timeless character in one of Toronto's most desirable neighbourhoods. As a courtesy to neighbouring tenants, landlord prefers no kids or dogs. (id:49187)
16 Whiting Drive
Paris, Ontario
Discover this exquisite walk-out bungaloft, a stunning home nestled backing onto a peaceful park. Featuring 3 spacious bedrooms and 4 luxurious bathrooms, this property combines elegance and comfort. The main living area boasts luxurious finishes, a cozy fireplace in the main living area with a walk-out to deck, and engineered flooring throughout the main floor and loft. The chef’s kitchen is a culinary delight, highlighted by a large island perfect for gatherings. This exceptional residence offers a seamless blend of modern design and serene outdoor views, making it a perfect place to call home. (id:49187)
112 West Oak Trail
Barrie, Ontario
YOUR DREAM HOME AWAITS – A TURN-KEY 2-STOREY WITH A BUILDER-FINISHED LEGAL IN-LAW SUITE! Discover this stunning brand-new, never-lived-in Rothwell Model home by Honeyfield in the sought-after Ventura South community, offering seamless access to Hwy 400, Barrie GO, waterfront, beaches, walking and cycling trails, top-rated schools, shopping, Friday Harbour Resort, golf courses, skiing and recreational amenities. Boasting 2,448 sq ft of thoughtfully designed living space, this 5-bedroom, 5-bathroom detached home is move-in ready, with thousands spent on premium builder upgrades. The striking brick and vinyl exterior, covered front porch, 2-car garage with inside entry, and driveway parking for four vehicles create impressive curb appeal. Inside, large sunlit windows flood the principal rooms with natural light, while the open-concept kitchen features a large breakfast counter with seating for six, a chimney-style stainless steel range hood, and a walkout to the backyard. The great room is ideal for entertaining, showcasing 4 LED pot lights with dimmers, smooth ceilings, and a TV conduit above the gas fireplace. Enjoy a separate formal dining room, second-floor laundry with a smart storage system, and a primary suite offering two walk-in closets and a 4-pc ensuite with dual sinks and a frameless glass shower. Two bedrooms share a 4-pc Jack and Jill bathroom with a private water closet, while the fourth bedroom enjoys its own 4-pc ensuite. The basement boasts a legal builder-finished in-law suite with a separate entrance, kitchen, rec room, bedroom with walk-in closet, full bathroom, separate laundry, and gas and electrical rough-ins for a stove. Additional highlights include upgraded flooring, paint, stair, railing and trim package, a large cold room, 200 Amp panel, bypass humidifier, HRV, central A/C, rough-in for central vacuum, and a 7-year Tarion warranty. This exceptional #HomeToStay is ready for you to move in and make it your own! (id:49187)
318 - 1440 Gordon Street
Guelph (Pineridge/westminster Woods), Ontario
Welcome to 1440 Gordon St! This bright and spacious condo, finished in modern neutral tones, is completely move-in ready. Offering over 1,100 sq. ft., the unit features 2 bedrooms + a den and 1.5 bathrooms, providing plenty of room for comfortable living. Its prime location makes it an ideal choice for first-time buyers, students, commuters, and investors alike. You'll be just minutes from the University of Guelph and Highway 401, and surrounded by an abundance of amenities-including grocery stores, fitness centres, restaurants, and the public library. The interior boasts carpet-free living, stainless steel appliances, granite countertops, a large kitchen island, high ceilings, and California shutters. Enjoy your own outdoor living area with the spacious private balcony. Additional features include in-suite laundry, underground parking, and a storage locker. (id:49187)
505 - 316 Bruyere Street
Ottawa, Ontario
Immaculate 1 bedroom condominium with views of the Rideau River in a choice location bounded by Ottawa River, bike and pedestrian pathways & Bordeleau park, an oasis near the excitement of ByWard market. Open concept sun-filled living space with expansive windows, upgraded gourmet kitchen with quartz countertops and designer cabinetry, a private balcony facing the park and more! End your day with exercise in the gym, taking in the magnificent view of sunset from the rooftop terrace or entertaining family and friends in the common area. Included also is a large over 11ft wide parking spot easy to park in and out of on the A level and an over sized storage locker conveniently located at the same level. Rent includes air conditioning, heating & water. Simply move in @Unit 505! No smoking. Rental application, proof of income and credit check with all applications. (id:49187)
301 Hastings Street
North Middlesex (Parkhill), Ontario
Welcome to the Xclaim, a beautifully crafted two-storey home designed for modern living and everyday comfort. This 3-bedroom layout offers thoughtful features throughout, starting with a bright, open-concept main floor that brings everyone together. The kitchen overlooks the living space and includes an island with a sink, a full wall of counter space with room for your fridge and stove, and a generous walk-in pantry-everything you need to cook, gather, and stay organized. Upstairs, you'll find 3 bedrooms and two full bathrooms, including a stunning 5-piece ensuite in the primary suite with a double vanity, walk-in shower, and stand-alone tub. The primary bedroom also features a spacious walk-in closet, while the second full bath serves the additional two bedrooms. A mudroom off the double-car garage adds convenience to your daily routine, and the covered front porch offers a warm welcome home. With a selection of lots still available-including options backing onto a peaceful ravine in this quiet court-there's still time to choose the perfect setting for your next build. (id:49187)
1 - 75 Charles Street
Oshawa (Central), Ontario
Discover the perfect blend of convenience and comfort in this charming 2-bedroom, 1-bathroom apartment for just $1,850/month! Ideally located near the General Motors Centre, top universities, and major transit routes, this unit offers easy access to everything you need. Enjoy a short walk to downtown, where you'll find vibrant shops, restaurants, and entertainment. Inside, the apartment features a bright and spacious layout, and ample natural light. Perfect for seniors, professionals. Very quiet location-don't miss out on this fantastic rental opportunity! (id:49187)
67 Cartwright Avenue
Toronto (Yorkdale-Glen Park), Ontario
Secondary Suite Approved by City of Toronto | Two Bedroom Lower Level In A Residential Community Across Yorkdale Shopping Centre and Subway | Total Control Over Interior Temperature for Heating and Cooling | Bright Modern Kitchen With Custom Stainless Steel Countertop | Walk-In Pantry | Bright Suite | Easy Care Materials Used In The Suite | Enjoy The Patio Area and Vast Pine Grove in the Backyard | Parking Space At Your Doorstep | (id:49187)
24 Tamworth Terrace
Barrie, Ontario
Discover this beautiful 2 years old, two storey home located in a highly desirable neighbourhood, offering exceptional style, space, and functionality. Featuring over 2,000 sq.ft. of total living space. This home showcases numerous upgrades throughout, including premium hardwood floors on both the main and second levels (carpet-free), 9' ceilings on the main floor, stainless steel appliances that elevate the modern kitchen, and custom zebra window coverings. Enjoy a bright, open-concept layout perfect for both everyday living and entertaining, with large windows, upgraded finishes, and a fresh, contemporary design. The second floor features well-sized bedrooms, with the master bedroom offering a walk-in closet and a 4-piece ensuite. The fully finished basement with a separate entrance includes one bedroom, one bathroom, a kitchenette, and a living room. This impressive home is also covered under a 7-year Tarion warranty, adding peace of mind for years to come. (id:49187)
1588 Hansuld Street
London, Ontario
This warm and welcoming red-brick home is the perfect blend of comfort, space, and modern upgrades. Thoughtfully and meticulously cared for, this 3+2 bedroom, 2-bathroom home offers exceptional versatility both inside and out.Step inside to a bright and spacious main floor featuring a large family room, three generously sized bedrooms, and an upgraded 4-piece bathroom. The inviting eat-in kitchen offers plenty of room for family gatherings and opens through patio doors to a fully fenced backyard. The beautifully finished lower level adds incredible value, with two additional bedrooms, a cozy rec room, and a large 3-piece bathroom. Outside, enjoy a long private driveway, a spacious detached shop for hobbies or storage, and a generous fenced yard—everything you need for comfortable, convenient living. Located just a 5-minute walk from Fanshawe College and close to grocery stores, restaurants, shops, and public transit, this home offers unbeatable accessibility. Easy access to Hwy 401 and a short bus ride to downtown make commuting a breeze. With its inviting layout and prime location, this charming home is exactly what you’ve been searching for. (id:49187)

