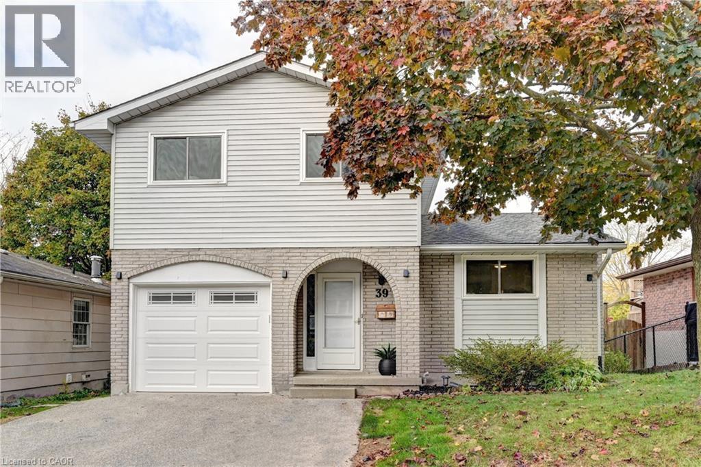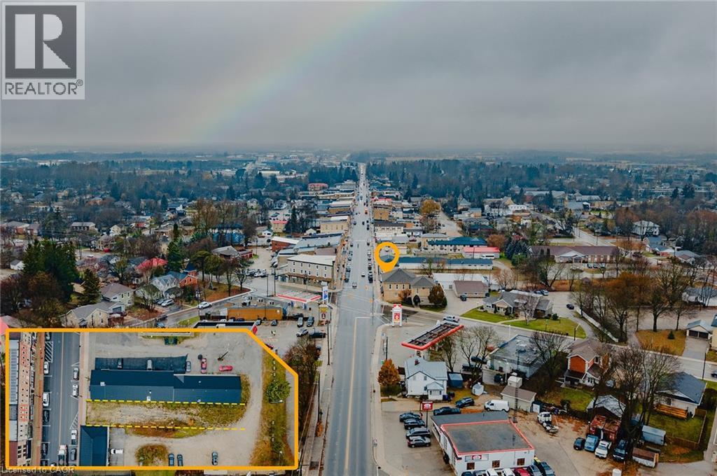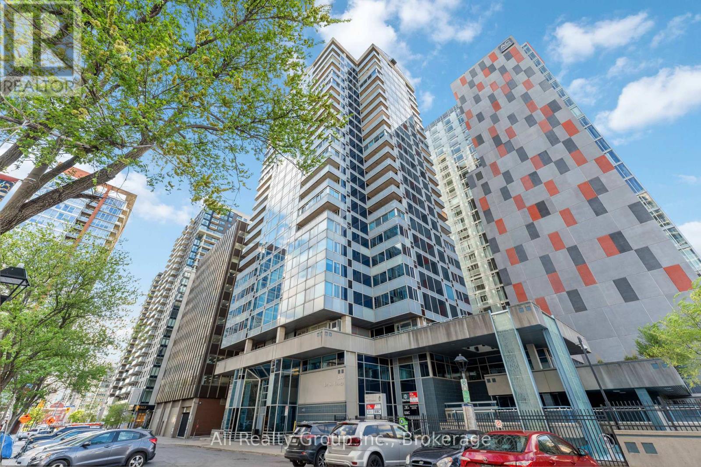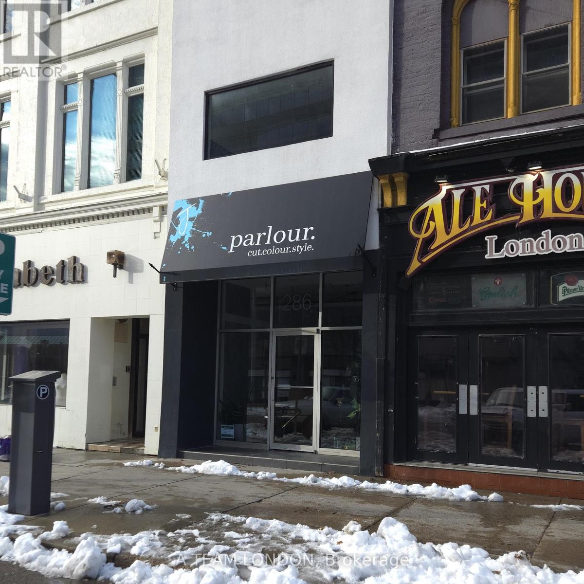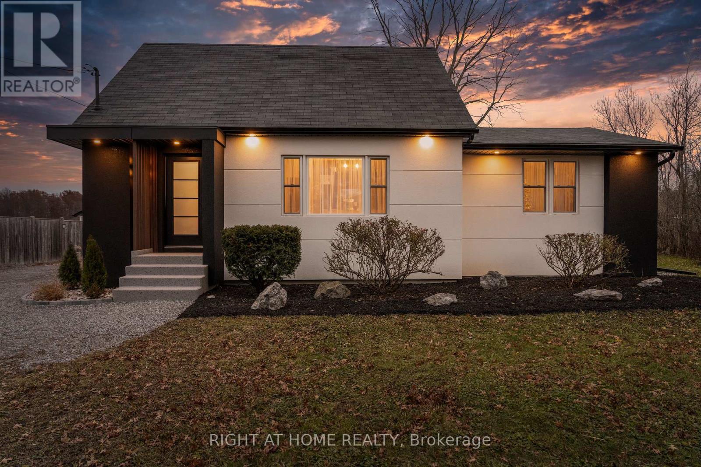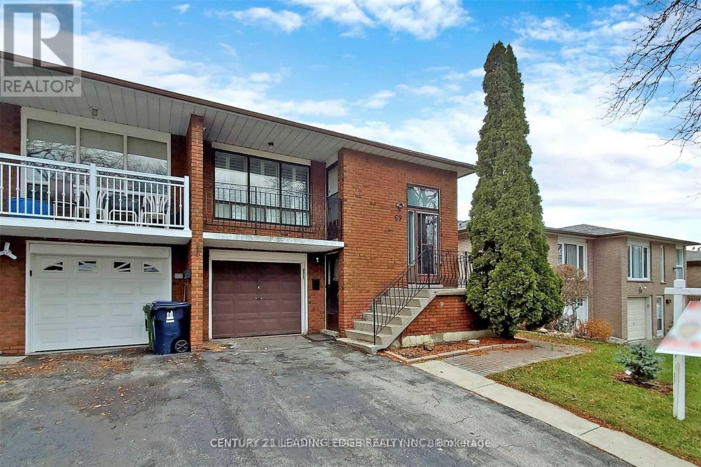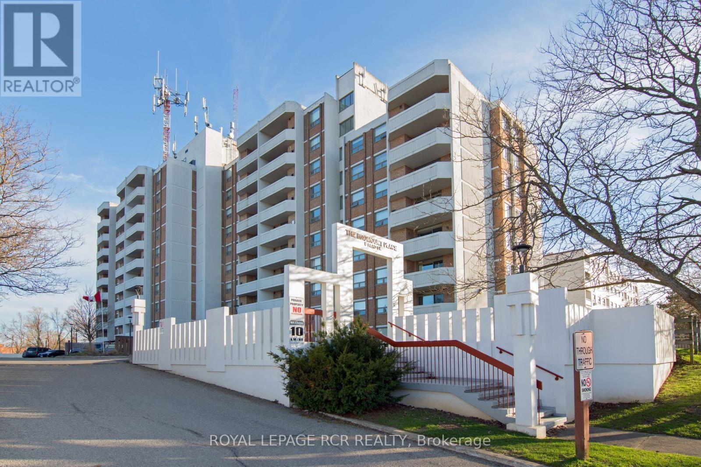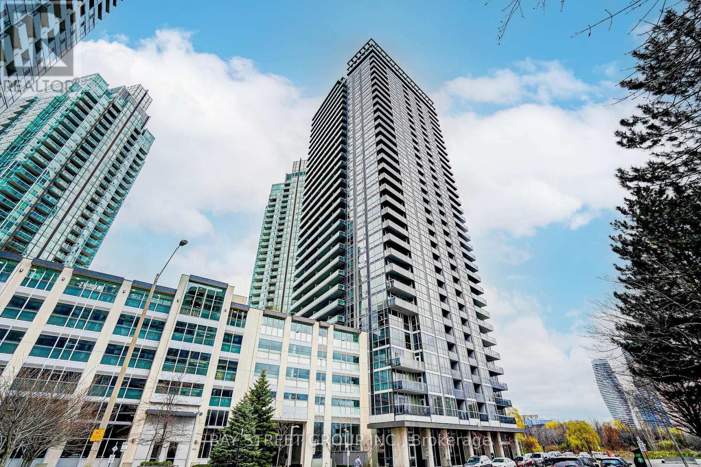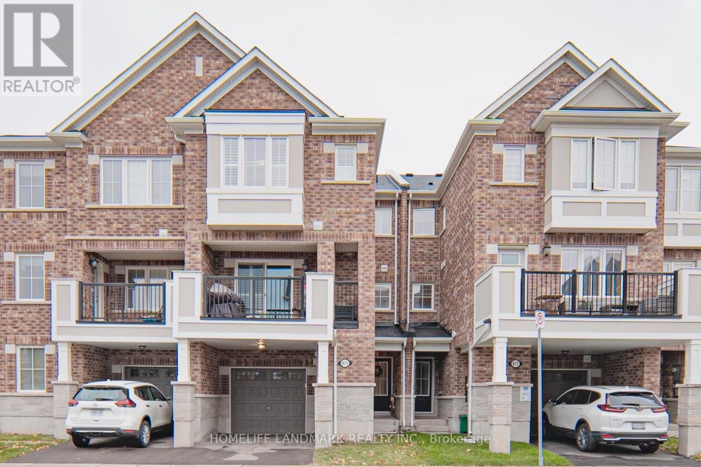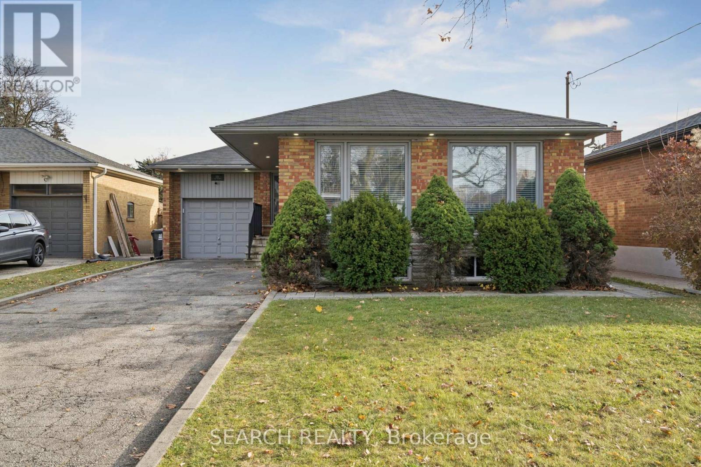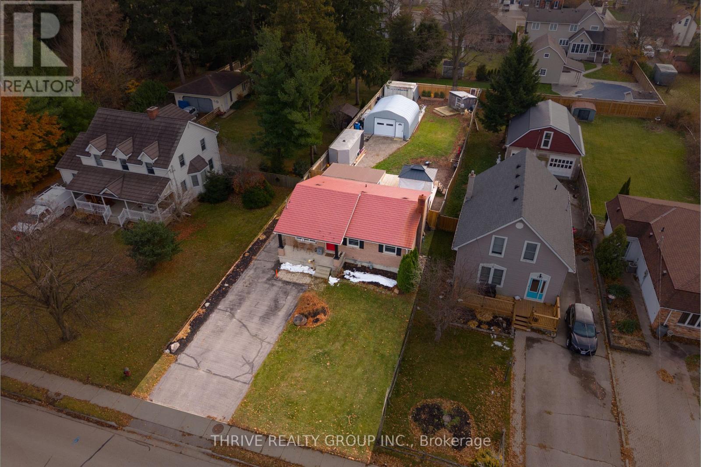39 Southwood Drive
Kitchener, Ontario
Welcome to 39 Southwood Drive, a bright and spacious detached home with a separate entrance walkout basement, located in the highly desirable Country Hills neighbourhood of Kitchener. This well-maintained 3-bedroom, 3-bathroom home offers a flexible layout ideal for families, investors, or multi-generational living. The expansive eat-in kitchen provides plenty of space for cooking, dining, and entertaining. From the sun-filled living room, step out onto your private balcony, perfect for morning coffee or evening relaxation. The walkout basement offers excellent income or in-law potential, featuring its own entrance, laundry area, and a kitchenette with sink — ready for future customization or a self-contained suite. Enjoy your large, fully fenced backyard, offering abundant space for kids, pets, gardening, or outdoor entertaining. Recent updates include roof (2015), furnace & air conditioner (2016), flooring (2018), garage door (2019), and fresh paint (2025), ensuring comfort and peace of mind for years to come. Conveniently located near schools, parks, shopping, restaurants, and transit, with easy access to Highway 401 and Conestoga College, this home perfectly blends comfort, convenience, and future potential. Move-in ready — flexible possession date available to suit your plans. (id:49187)
250 Main Street S
Mount Forest, Ontario
Rare opportunity to own a prime vacant commercial lot on Main Street in the heart of Mount Forest. This C1-zoned property offers exceptional exposure in a thriving and growing community, making it ideal for a wide range of commercial uses. Municipal approvals are already in place, including a fully approved site plan agreement and drawings for a proposed mixed-use building featuring commercial space on the main level with residential units above. All preliminary work has been completed—simply obtain your building permit and start construction. Located in a high-traffic, established marketplace within the vibrant town of Mount Forest, known for its strong community amenities and steady population growth, this property presents an outstanding investment opportunity for builders, developers, and business owners alike. (id:49187)
101 - 160 George Street
Ottawa, Ontario
Welcome to 160 George Street, Unit 101 -- a rare opportunity to lease a versatile commercial space in the heart of Ottawas vibrant ByWard Market/Lowertown district. This 780 sq. ft. ground-level, C2 Zoned, unit is ideal for a wide range of businesses including a hair salon, medical clinic, or professional office. Currently set up as an office, the space features large front-facing windows that flood the interior with natural light, creating a bright and welcoming environment for clients and staff. The open layout allows for easy customization and includes existing desks if desired, making it a turnkey solution for your business needs. Situated in a bustling community surrounded by shops, restaurants, and other local businesses, this location offers high foot traffic. Easily accessible by public transportation, its an ideal choice for professionals looking for convenience, comfort, and connection. (id:49187)
286 Dundas Street
London East (East F), Ontario
DA2-zoned 1,778 SF commercial building with a finished basement, currently built out as a high-end salon available for lease in a prime downtown location. The main floor features a full salon setup with multiple stations and a large open staircase leading to a bright upper level with a stunning skylight and additional spa/pedicure area. Multiple washrooms throughout and plenty of street parking directly out front add convenience for clients and staff alike. DA2 Zoning permits a broad range of uses including retail, office, medical/dental, clinic, art gallery, restaurant, studio, tavern, craft brewery, and more, making this an exceptionally versatile space. Available at $10.73 per sq ft Net + $14.92 per sq ft additional rent/ $3,800 per month + HST & utilities. This well-maintained, move-in ready property offers outstanding exposure and functionality for a wide range of commercial users. (id:49187)
1234 Spears Road
Fort Erie (Crescent Park), Ontario
Experience the serenity of the countryside right in the heart of the city. This fully renovated home is a stunning blend of modern design and everyday comfort, set on an impressive 90x120 ft lot with a private backyard oasis. Enjoy a spacious flagstone patio, cozy fire pit area and plenty of room to entertain, garden or simply unwind outdoors. Inside, the main floor boasts a a beautifully updated kitchen with quartz countertops and black stainless steel appliances, a bright dining area with a custom coffee bar feature, and a stylish living room anchored by a granite stucco gas fireplace. A sun filled sunroom offers picturesque views of the yard, making it the perfect spot to enjoy morning coffee or a quiet evening. The primary bedroom includes a walk through closet, and a 5 piece ensuite, creating a private retreat. Three additional bedrooms and bathrooms provide comfort and flexibility for family or guests. Ideal for a growing family, downsizer, or investor, this home brings countryside calm to the city living. This property is chic, turnkey, and truly one of a kind. (id:49187)
97 Redmond Crescent
Springwater (Centre Vespra), Ontario
Stunning Single Family Home In Stonemanor Woods Estates In Springwater! Open Concept with 10' Ceiling On Main Floor! Bright And Huge Master With Double Walkin Closet And 5 Pc Ensuite, Second 4Pc Ensuite, Two Rooms With Semi-Ensuite. Big Eat-In Kitchen Walkout To Backyard, Sun Filled Family Room With Gas Fireplace And Overlooking The Backyard. (id:49187)
69 Fred Bland Crescent
Toronto (Eglinton East), Ontario
Welcome to 69 Fred Bland Crescent - Whole House for lease! This spacious 3-bedroom bungalow offers the full home, not a shared rental, with a practical yet functional layout perfect for large families or those needing extra space to work from home; ideally situated in a welcoming neighborhood just minutes to Eglinton GO, 24-hour TTC, shopping, parks, library, hospital, two schools and a future French school, this property combines comfort, convenience, and long-term value in one unbeatable package. (id:49187)
802 - 8 Fead Street
Orangeville, Ontario
Discover a rare opportunity to own a fully renovated, move-in-ready condominium in one of Orangeville's most established and sought-after buildings...the Bromount. Perched on the 8th floor of The Bromount, this exceptional residence blends contemporary elegance with everyday comfort, offering breathtaking sunrise views, thoughtful upgrades throughout, and an unbeatable downtown location. Situated just steps from vibrant Broadway offering boutique shopping, fine dining, cozy cafés, all within steps from your front door. One of the home's most captivating features awaits the moment you step inside: a spectacular east-facing vista that captures both the character of historic downtown Orangeville and the tranquil beauty of Island Lake Conservation Area. Every inch of this condominium has been meticulously and stylishly updated. The brand-new kitchen serves as the centrepiece of the home with subway tile backsplash, sleek undermount lighting, stainless steel appliances, and a centre island adding valuable storage, prep space, and casual dining options. The open-concept layout flows directly into the dining and living areas, walkout to covered porch...perfect for entertaining. The upgrades continue! A beautifully redesigned bathroom, with walk-in shower with contemporary tile, a heated mirror that ensures clarity at all times, and a sophisticated vanity topped with quartz counters. Spacious primary bedroom boasting double closets that provide excellent storage. You'll also enjoy, new flooring, updated light fixtures and pot lights, stylish hardware, new interior doors, underground parking space (a true luxury during winter months), and dedicated storage locker. Residents of The Bromount appreciate the building's secure entry, friendly community atmosphere, and its reputation for being well-maintained. Welcome to your next chapter at The Bromount and welcome home. (id:49187)
2602 - 223 Webb Drive
Mississauga (City Centre), Ontario
Spacious corner unit with unobstructed lake and skyline views! Over 1000 sq. ft. with floor-to-ceiling windows, this bright 2 bedrooms + Den suite offers a functional layout with 2 full washrooms. Amenities include indoor pool, gym, sauna, party room, rooftop patio with BBQs, guest suites & more. Prime location steps to Square One, transit, restaurants, library, with easy access to Hwy 403 & QEW. (id:49187)
875 Cactus Point
Milton (Cb Cobban), Ontario
Beautiful townhome featuring 3 bedroom and 3 washrooms. Great Location! Enjoy a spacious open concept living space with the modern flooring to the magazine-worthy kitchen, breakfast, family room and loft connected to a marvelous and elegant private balcony - perfect for dining and outdoor overlooking the street view. Built-In Microwave & Range. Under-mount Cabinet Lighting. Smart Thermostat, Tank-Less Water Heater. S/S appliances and B/I microwave to save counter space, an oversized garage with an Inside entry. Just Minutes To Shopping, Groceries, Montessori, Schools, Parks, Trail, Public Transit, Milton Go, Hwy 401 & 407. (id:49187)
151 The Westway
Toronto (Willowridge-Martingrove-Richview), Ontario
Step Into This Bright And Breezy 3+2 Bedrooms Bungalow**This Home Features A Double Driveway That Fits Up To 5 Cars Plus An Attached Single-Car Garage**Inside, The Open-Concept Main Floor Instantly Sets The Vibe; Living, Dining, And Kitchen Flowing Together Under Soft Pot Lights And Framed By Large Picture Windows That Pour Natural Light Across The Space**It's The Kind Of Layout That Makes Hosting Effortless And Everyday Living Feel Like Less Chaos, More Calm**The Fully Finished Basement, Complete With Its Own Separate Entrance Is An Option For Multi Generational Living**Featuring Kitchen & Dining Room w/Two Oversized Bedrooms And It's Own 3 Piece Bathroom, It's Perfect For In-Laws, Young Adults, Guests Or Home Office**.Outside The Large Fenced Backyard is Your Own Private Pocket of Fresh Air, Ideal For Kids, Pets, Gardening Or Summer Dinners Under The Sky**To Top It All Off, You're Just Minutes From Transit, Shops, Parks, Golf Clubs, Highways And Schools - All Necessities That Make Everyday Life Smoother**Bright, Flexible And Ready For The Next Owner To Move In And Make This Home** (id:49187)
42 South Street W
Aylmer, Ontario
Discover the perfect blend of character, space, and meaningful updates at 42 South Street West in Aylmer. Set on an impressive 48' x 208' lot, this home offers unbeatable access to schools, parks, and the amenities of downtown while still giving you the privacy and yard size everyone wants. Inside, the home welcomes you with bright, comfortable living spaces, generously sized bedrooms, and a versatile sunroom just off the kitchen. The finished basement-complete with a bar adds even more usable space and gives amble space for entertaining guest. Thoughtful improvements make this property truly stand out: a new gas line and furnace, a brand new detached garage on a reinforced concrete slab, and a new deck ready for summer gatherings. A durable metal roof, inviting front porch, and a deep backyard retreat round out the package.This is a home where updates, location, and lot size come together beautifully. Don't miss your chance to make it yours. (id:49187)

