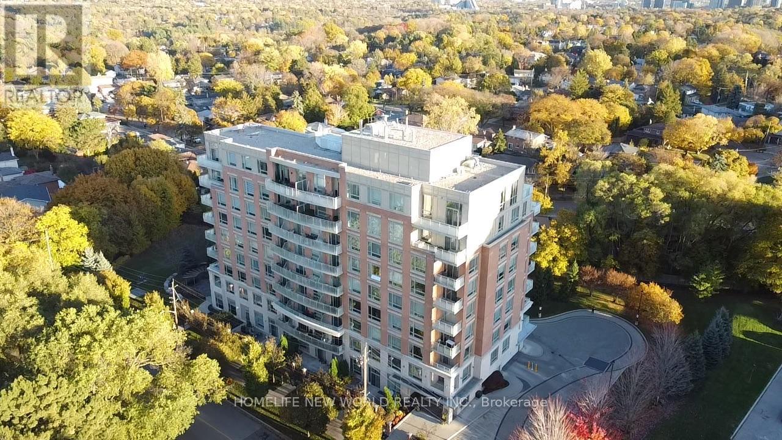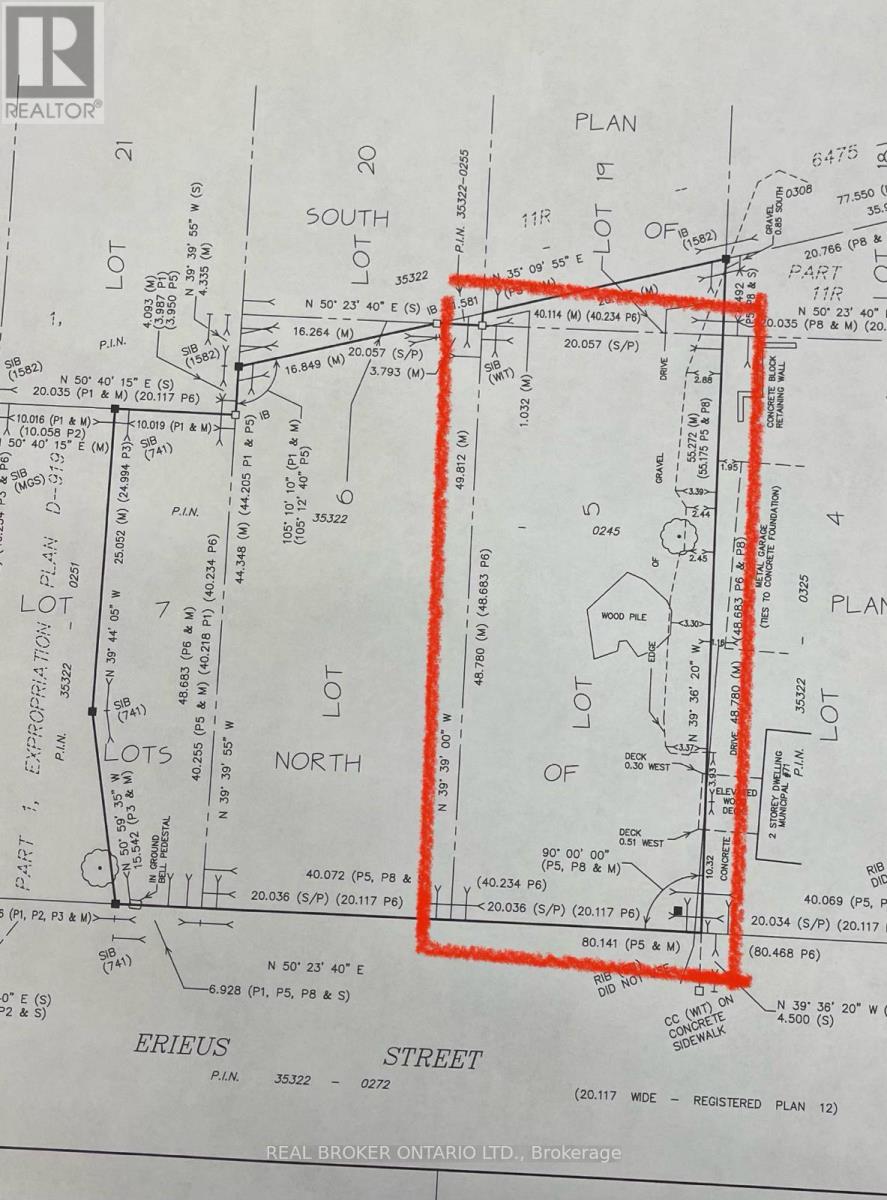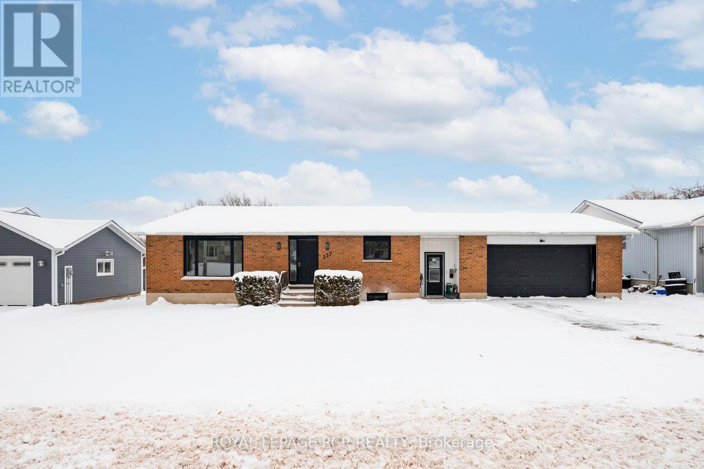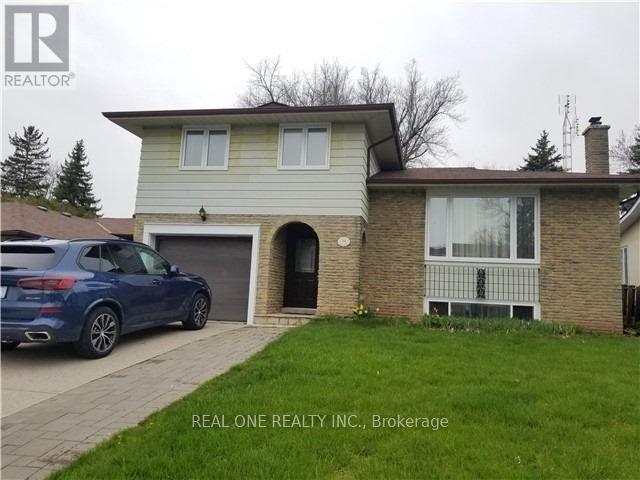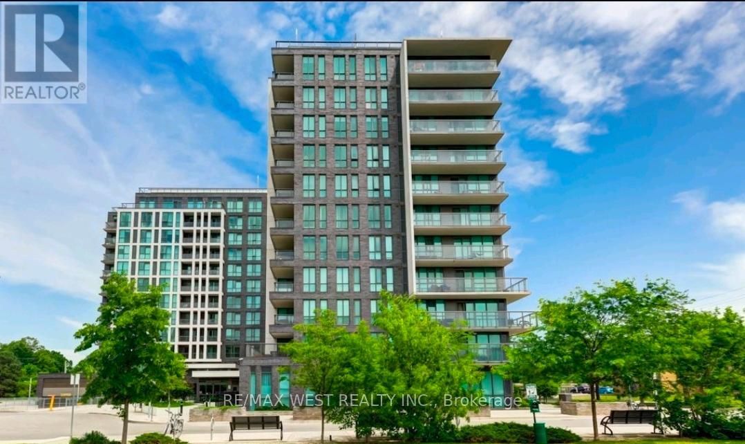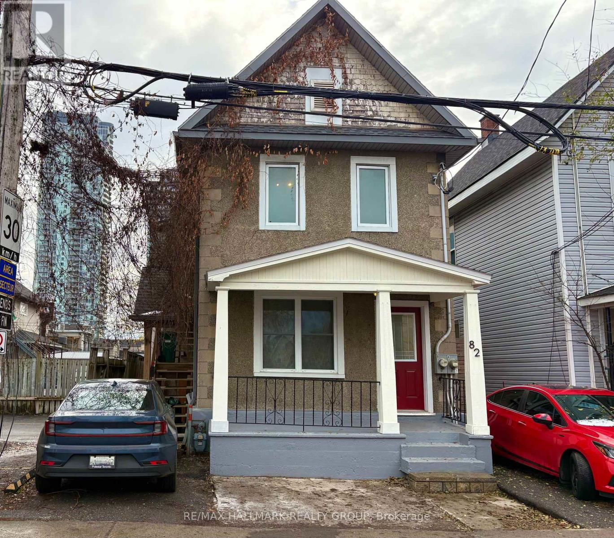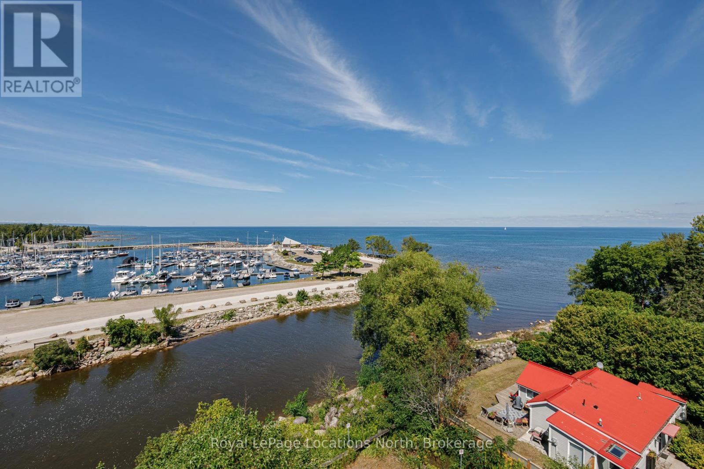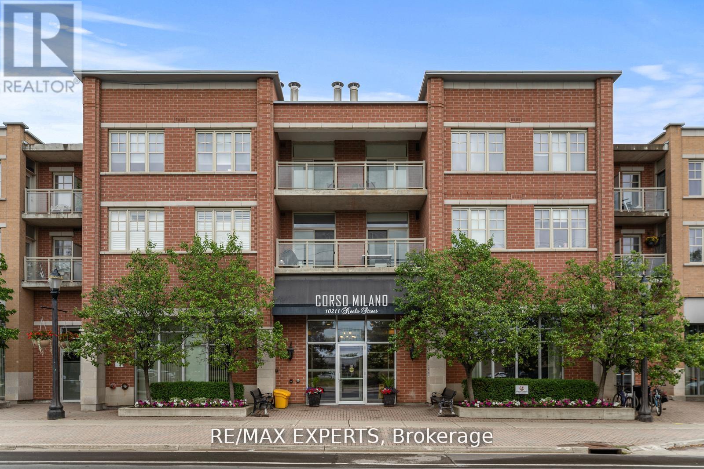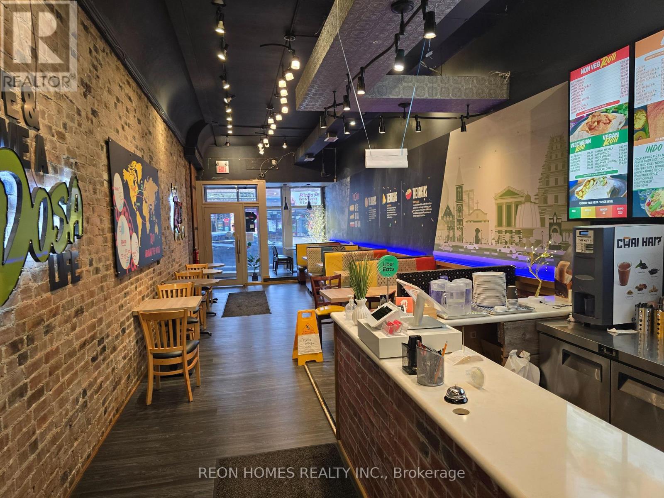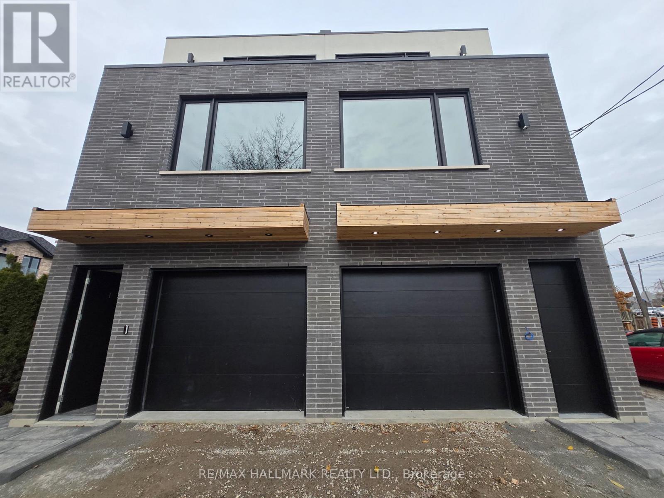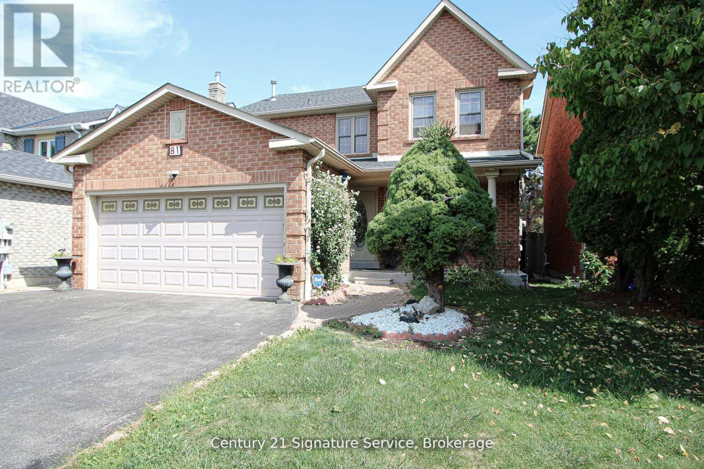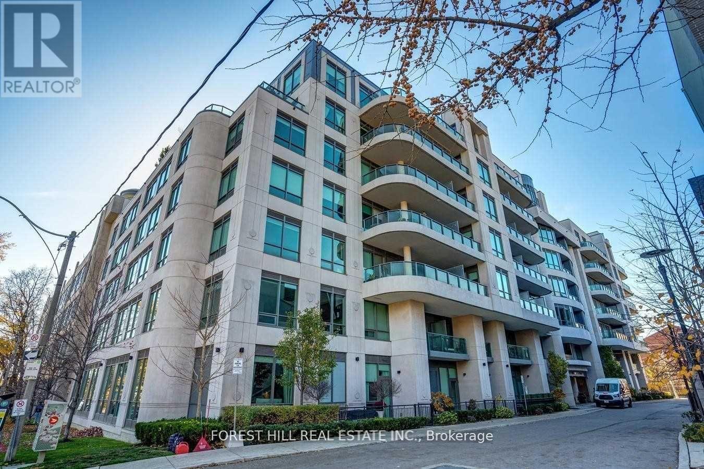410 - 17 Ruddington Drive
Toronto (Bayview Woods-Steeles), Ontario
A rare opportunity in boutique Willow Park condo! Bright and spacious south-facing condo with an excellent functional layout. Enjoy 9ft ceilings large windows and a walk-out balcony with plenty of natural light. Upgraded kitchen with granite countertops and backsplash, brand new flooring, freshly painted throughout, and updated bathroom for a clean modern look. Comes with underground parking and locker, lots of visitor parking available. Very quiet and well-managed building. Unbeatable location - walk to TTC, close to Bayview village shopping center, parks, and top-rated schools, and just minutes to highway 401/404/407. (id:49187)
67 Robinson Street
Bayham (Port Burwell), Ontario
Exciting opportunity in the growing community of Port Burwell. This 66' x 167' serviced lot offers an excellent canvas for a new residential build. Zoned R1, the property allows for flexible residential options within permitted uses. Located in a desirable beachside area, this lot provides a great opportunity to bring your building plans to life in a vibrant and welcoming community. (id:49187)
127 Franklyn Street
Shelburne, Ontario
Discover this beautifully updated 3-bedroom rental home, designed for modern comfort and convenience. The main level welcomes you with a bright and airy living room with large picture window. The eat-in kitchen shines with newer appliances, including a fridge, stove, microwave, and dishwasher, making meal prep a breeze. Upstairs, you will find a four piece bathroom and three generously sized bedrooms, including the primary bedroom with a walk-out to a large back deck. The deck spans the width of the home, offering stunning views of the expansive backyard with no neighbours behind - ideal for outdoor relaxation and entertaining. A set of stairs leads down from the deck, providing easy access to the backyard. Additional features include private laundry facilities and parking for two vehicles in the driveway. This home combines style, space, and practicality, making it the perfect place to call home. Tenant responsible for 2/3 of utilities. Lawn maintenance included. (id:49187)
79 Osborne Crescent
Oakville (Cp College Park), Ontario
Super Location! Walking Distance To Sheridan College, White Oak Secondary School, Community Centre, Library, Transit, Oakville Place. Close To Qew And 403. Close To Go Station: 30 Minute Commute To Toronto; North Of Golf Course; (id:49187)
1014 - 80 Esther Lorrie Drive
Toronto (West Humber-Clairville), Ontario
Spacious and move-in ready, this beautifully maintained 1-bedroom + den condo on the 10th floor offers stunning scenic views and a bright, open-concept layout. The modern suite features large windows that fill the space with natural light and a generous private balcony perfect for relaxing. Ideally located close to Woodbine Mall, Woodbine Racetrack, Humber College, shopping plazas, transit, major highways, Pearson Airport, and nearby walking trails-everything you need is just minutes away. The building offers exceptional amenities, including a rooftop indoor pool, rooftop terrace with BBQs, a multipurpose room with a full kitchen, a well-equipped fitness centre, guest suite, bike storage, and 24-hour security/concierge. One underground parking space and one locker are included for added convenience. (id:49187)
82 Beech Street
Ottawa, Ontario
Invest in your future in this prime location in the heart of Little Italy. This charming legal duplex consists of two spacious one bedroom units and upgraded systems for a turnkey experience. The ground floor unit is ideal for owner occupancy or will bring in solid rental income, the choice is yours. This unit includes an inviting front porch, spacious living/dining room with rich hardwood flooring, a bright and inviting eat-in kitchen with adjacent office area, huge bedroom overlooking the yard and a renovated four-piece bath. This unit also enjoys private access to the basement w/laundry facilities and extensive storage plus a private fenced backyard (100 feet deep!) with a covered deck and lovely green space. The upper unit is accessed by a private staircase and is rented for $1,448.80/mo + hydro (January 1st, 2026) to a quiet, low maintenance tenant who wishes to stay. This unit also features a private deck off the kitchen, a large vestibule, four piece bath, generous bedroom and a spacious living room. Many important improvements include Electrical Updates 2016-2025; 200 Amp Service, Separate Hydro Meters, New Wiring in Upper Unit 2016, Front Porch Lifted & Parged 2025, New Porch Roof & Columns 2025, Back Deck Rebuilt 2020, Eavestroughing 2019, Lower Roof & Upper Deck 2017, Gas Furnace 2016, Windows 2016, Freshly Painted on the main floor 2025, Two Hot Water Tanks are Owned and New in 2017. Please note that parking may be accommodated at the front along the east side but it is not a legally documented spot which is consistent with much of the parking along the street in this downtown area. This fantastic urban location is a walker's paradise steps to Preston which is teeming with locally owned restaurants, pubs, innovative businesses, and a short stroll to Dow's Lake & the O-Train. Heat + water bills average $180/month for both units. Take advantage of this great opportunity to get into the rental market and build equity in Ottawa's core. (id:49187)
207 - 10 Bay Street E
Blue Mountains, Ontario
RIVERWALK! Just the name invites you to a rare lifestyle in downtown Thornbury. This highly desired building sits right alongside the Beaver River and offers a lovely walking trail by the river to downtown shops and restaurants. This unit has arguably the best location in the building with your own 117 SF patio opening onto the quiet, private garden. You can park in a visitor spot to unload groceries right into the condo's great room, then take the car down to the underground garage at your convenience. It's second level corner location also affords the unit a plethora of light on almost three sides. A rare find! You'll love the primary suite set at one end of the condo with its walk-in closet and large ensuite bathroom. Two other bedrooms and a full bath serve additional family or guests in 1327 SF, and it shows beautifully! Over 2020-21, this condo had a stunning, extensive renovation - a new kitchen & appliances, two bathrooms, new flooring throughout, new furnace and hot water tank, updated electrical, new fireplace insert, & updated lighting. One dedicated parking space (#15) is in the underground garage and there is plenty of visitor parking. The condo fee includes heat, water-sewer, cable & internet, only hydro is your expense. The building provides a roof top deck with stunning views over Georgian Bay and an attached exercise facility, a social room with kitchen, secured entry, a garbage chute and bicycle storage room. The building is adjacent to the waterfront park with beach, tennis courts, playground and swing sets - all set in charming Thornbury - Georgian Bay's four season community just minutes to ski hills, golf courses, wineries, the Bay, hiking and cycling trails. Floorplans are attached to the Listing or ask LB. (id:49187)
105 - 10211 Keele Street
Vaughan (Maple), Ontario
Welcome to 10211 Keele Street #105 - Boutique Living in the Heart of Maple! This rarely offered ground-floor corner suite blends upscale condo living with the comfort of a townhome-style walkout, nestled in a quiet, boutique building in one of Vaughan's most desirable communities. Step into over 1,000 sq. ft. of beautifully maintained space, featuring 10-foot ceilings, 2Large Bedrooms, 3 Bathrooms, large windows, and a functional open-concept layout designed for both relaxed living and effortless entertaining. The kitchen boasts granite countertops, stainless steel appliances, and a spacious breakfast bar that seamlessly flows into a bright living and dining area. Enjoy two generous sized bedrooms, both included with a walk-in closet and 3-piece ensuite. Step outside to your private patio with direct street-level access. Additional features Include: One underground parking space & locker, Low-rise, quiet building, limited units - ideal for downsizers, first-time buyers, or investors! All of this located steps from Maple's vibrant shops, restaurants, schools, parks, and transit- and just minutes to Hwy 400, Vaughan Mills, Cortellucci Hospital, and Maple GO Station. A unique opportunity to own a stylish, spacious, and street-accessible condo in a prime location. (id:49187)
16 Holland Street
Bradford West Gwillimbury (Bradford), Ontario
An Excellent Opportunity To Take Over A Fully Equipped Restaurant In A Prime Location Of Downtown Bradford. The Space Is Tastefully Designed With Quality Chattels And Fixtures, Offering 1,600 Sq. Ft., A 12ft Hood, 35 Seats, A Walk-In Cooler And Freezer, And A Basement For Storage. Plenty Of Rear Parking For Customers. Rent $4,068 (TMI, HST, & Water Included) 2 Years Left On The Lease & A 5-Year Renewal Option. (id:49187)
3 - 592 Danforth Road
Toronto (Clairlea-Birchmount), Ontario
Welcome to 592 Danforth Road. A spectacular new home in a most convenient location. Larger than most detached homes, a superb floor plan and contemporary flair from every angle combine to create a home rarely available in custom homes for sale, and far less so in this segment of the market. Enter from either the attached exclusive use garage or exterior door. Both lead to a separate private foyer complete with tucked away powder room. The custom oak staircase leads to an expansive main floor that stops you in your tracks as you enter the sun-soaked south-facing living room and niche with bespoke desk. At the North end, you will find a huge custom kitchen that is bathed in light by the huge windows overlooking the yard with direct access and exclusive use via glass doors and a private terrace. A large dining room and laundry complete this floor. The third floor boasts 3 bedrooms and two full bathrooms. This home leaves a lasting impression and is a gift for discerning tenants who crave the lifestyle of owning and the flexibility of leasing. (id:49187)
81 Linton Avenue
Ajax (Central West), Ontario
Enjoy a Comfortable and Cozy Lifestyle in This Bright and Spacious Home!Welcome to this beautifully maintained, light-filled home nestled in a quiet and desirable pocket of Ajax, just minutes from Pickering, top-rated schools, shopping, and all major highways.This home features a functional and family-friendly layout, very spacious main floor and beautiful new kitchen and breakfast area. The main and upper levels boast new hardwood floors, new stairs, and two fully renovated bathrooms, enhancing the charm and comfort of each space.Upstairs is bright and airy with generously sized bedrooms with large windows. The fully finished basement includes 2 additional bedrooms, a 3-piece bathroom, second laundry, and a newly added second kitchen with stainless steel appliances and its ideal for extended family living or rental potential. The basement is currently tenanted by a family friend and offers a separate entrance potential for future income generation.Outside, enjoy your private backyard oasis with an inground pool, perfect for summer relaxation and entertaining.Major recent updates include:New roof, furnace, A/C, and hot water tank (2022), Brand new kitchen and appliances (2025), New hardwood floors throughout(2025), New washer and dryer, and beautiful New stairs!! Spectacular heated garage and central vacuum! This is a spectacular family home in a great family-friendly neighbourhood: move-in ready with modern upgrades, space, and endless potential! (id:49187)
426 - 377 Madison Avenue
Toronto (Casa Loma), Ontario
Welcome Home To High End And Boutique Urban Living At South Hill On Madison. Contemporary AndWell Maintained Building Walking Distance To Yorkville And Casa Loma. Sw Facing Suite WithAmazing Layout. Open Concept Living Area With Modern High End Finishes. An Impeccable Place ToCall Home And A Neighbourhood That Will Wow You! (id:49187)

