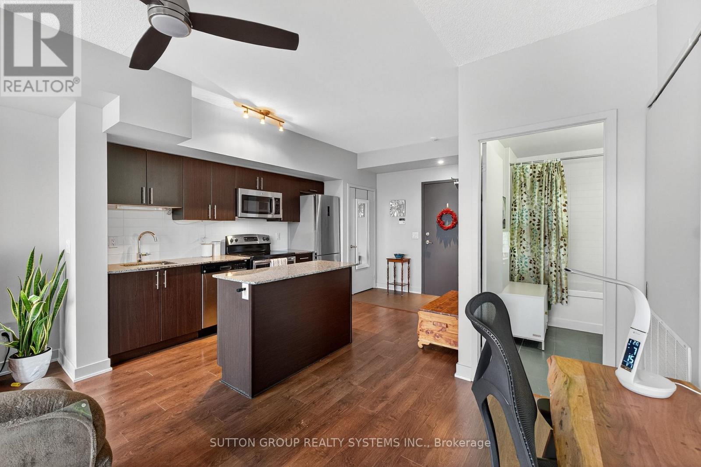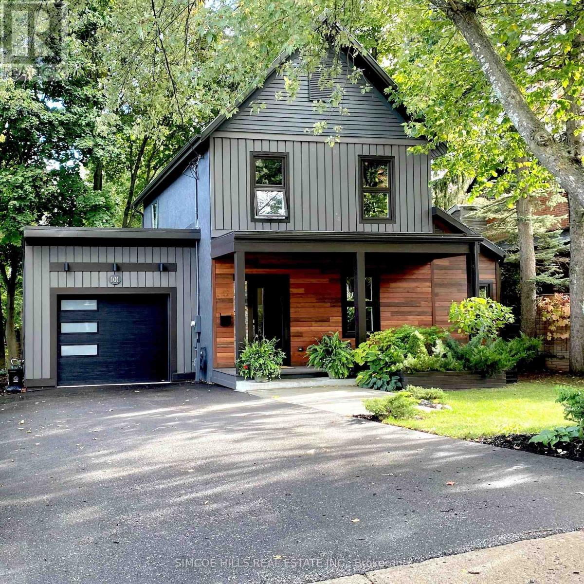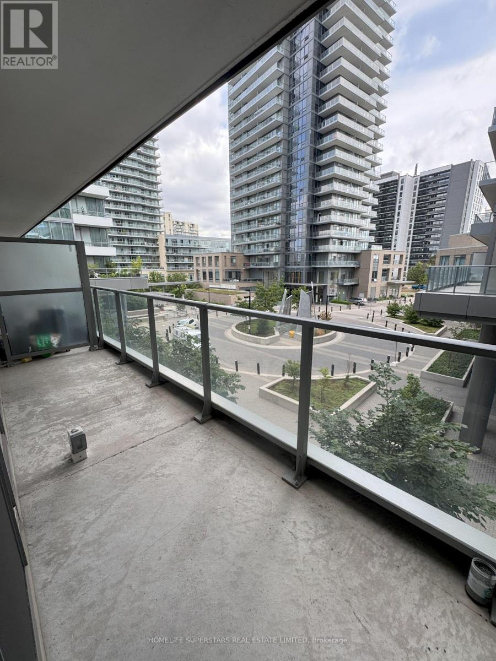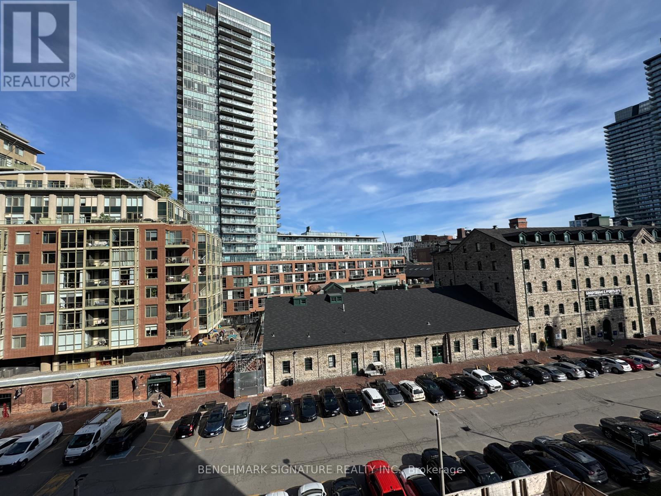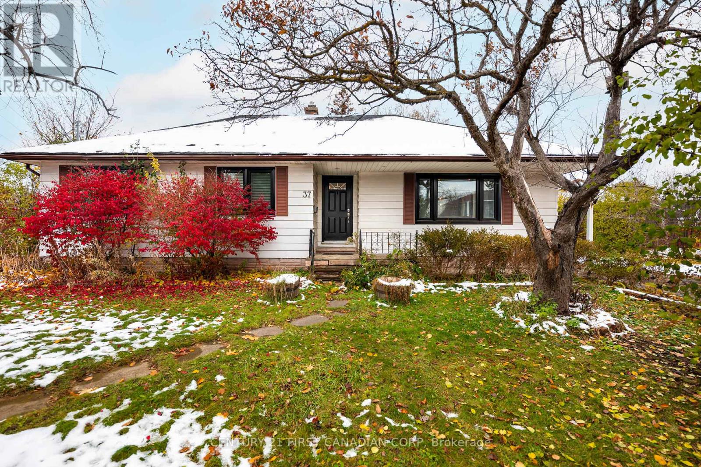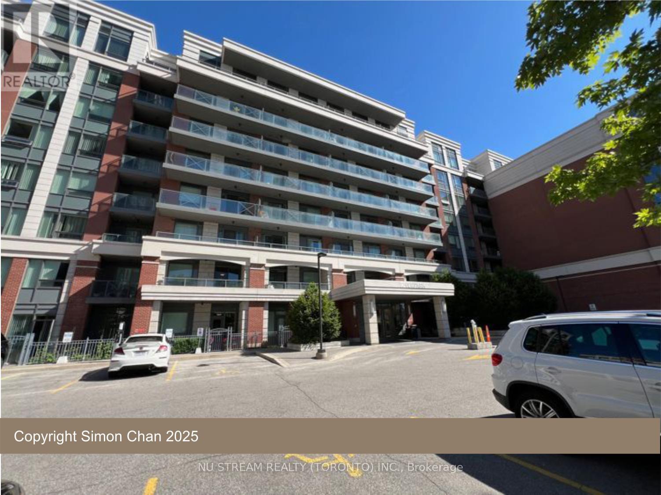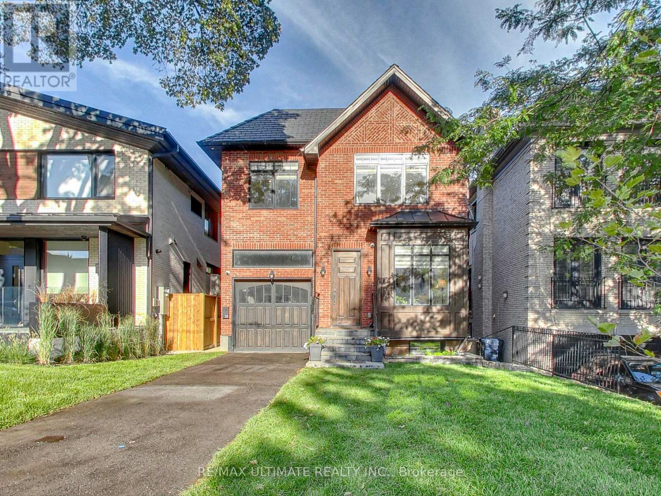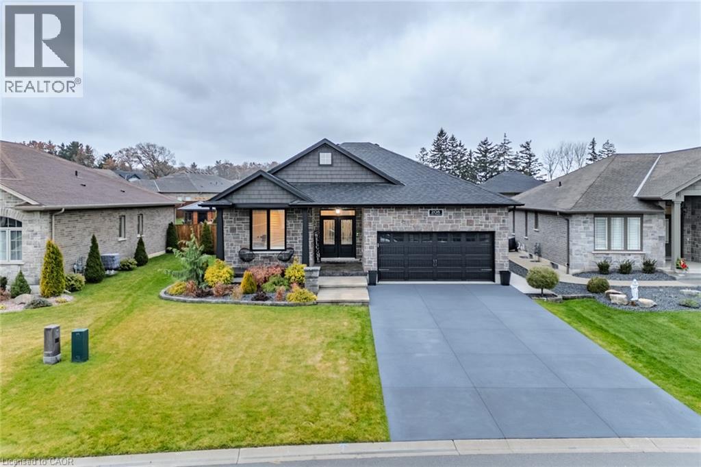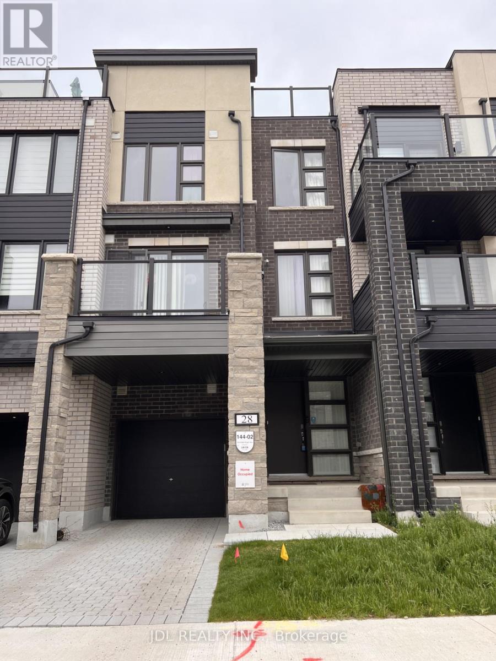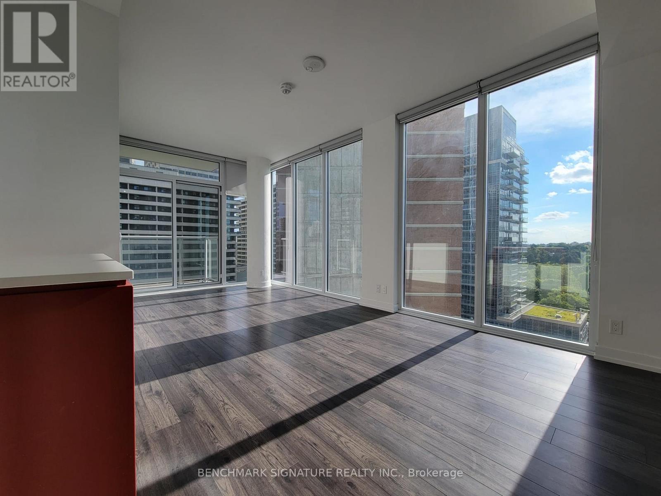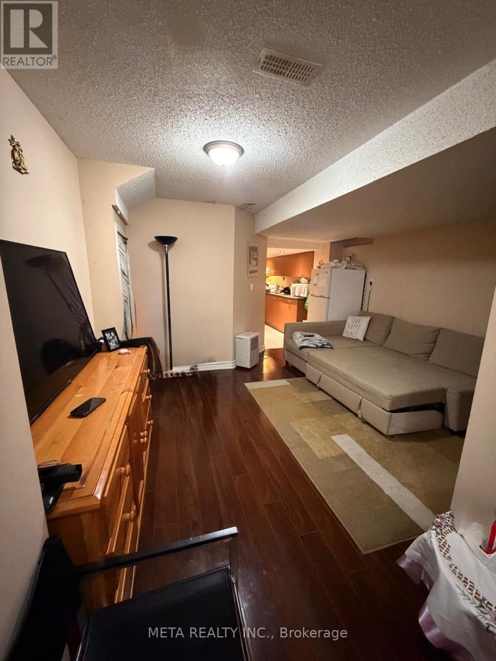616 - 11 Superior Avenue
Toronto (Mimico), Ontario
Stunning 1-bedroom suite in a highly desirable, luxurious boutique building in Mimico's most sought-after waterfront pocket. Steps to Lake Ontario, marina, parks, and miles of waterfront trails. Bright, spacious layout with soaring ceilings, large windows, and an open-concept kitchen with center island, granite counters, S/S appliances, and ample storage. Private balcony with over 600 sq. ft. total living space (incl. balcony). Includes 1 parking, 1 locker, and 1 dedicated bike storage. Premium amenities include a lake-view rooftop patio with BBQs, gym, lounge, and games room. TTC & streetcar at your doorstep; short walk to Mimico GO, Blue Line Transit, cafés, shops, and restaurants. Steps to President's Choice grocery store. Minutes to the Gardiner, QEW, downtown, and Pearson Airport. (id:49187)
101 Jarvis Street
Orillia, Ontario
Experience the charm of a completely transformed home that surpasses typical renovations. Every detail of this1,830 Sq. Ft. home reflects exceptional craftsmanship and thoughtful custom design. This century-old residence has been meticulously gutted and rebuilt, featuring two newly built additions, a newly built garage with attached mudroom with separate exterior entrance, 2 decks, and a covered front porch.Strategically placed plumbing accommodates future expansions,. A beautiful front foyer and a bright, back foyer with glass entry doors that welcomes you. The open pantry off the kitchen enhances functionality. Comprehensive upgrades include new plumbing, wiring, insulation, water and sewer lines, roof, walls, kitchen, bathrooms, and stunning high, beamed ceiling. Situated in the desirable Old North Ward of Orillia, this home is just a short walk from Couchiching Beach Park, downtown shopping, dining, and essential amenities such as schools, hospitals, and recreation center. The versatile layout includes a main floor primary bedroom with an ensuite and walk-in closet, currently utilized as a family room and office.The attached, bright, insulated garage boasts 14-foot ceilings and offers potential for a separate suite. The seamless flow between the kitchen, dining, and great room provides breathtaking views of the beautifully landscaped, fenced, backyard. The chef's dream kitchen features stainless steel counters, a center island, and huge pantry, while the impressive great room, complete with a gas fireplace and abundant natural light, is enhanced by oversized glass doors and a wood feature wall. For a complete list of updates and renovations, please refer to the feature sheet. This home truly needs to be seen to appreciate all it has to offer. (id:49187)
313 - 52 Forest Manor Road
Toronto (Henry Farm), Ontario
Best value, Shows well - 1bedroom + Den at one of the best locations in North York, bright, open concept living/dining area with 9ft ceilings, floor to ceiling windows, bedroom with double closet, modern kitchen, spacious den. Residents enjoy resort style amenities including 24hr concierge, an indoor pool, gym, sauna, party/meeting room, karaoke room, guest suites, visitor parking, bike storage, media room and a community BBQ area. Conveniently located at a major artery of Toronto/North York. Within minutes walk from both Fairview Mall and Don Mills Station, restaurants and groceries, parks, schools and more with quick access to Hwy401/404/DVP. One of North York's most desirable communities! (id:49187)
507 - 35 Parliament Street
Toronto (Waterfront Communities), Ontario
In The Heart Of Toronto's Iconic Distillery District, This Brand-New, Never-Occupied Suite Offers Soaring 9-Ft Ceilings, Sophisticated Contemporary Finishes, And One Of The Building's Most Efficient, Beautifully Proportioned Layouts-Bright, Airy, And Intelligently Designed. Residents Enjoy A Refined Amenity Collection Including 24/7 Concierge Service, An Outdoor Pool With Sun Terrace, A Fully Equipped Fitness Centre, Co-Working And Social Lounges, Party Room, Pet Spa, And More. Step Outside And Experience The Very Best Of The Distillery: The Beloved Christmas Market And Winter Village Right Downstairs, The Jellycat Pop-Up And Eataly Just Steps Away, And A Vibrant Mix Of Cafés, Dining, Galleries, Boutiques, And Scenic Waterfront Trails. With The TTC At Your Doorstep, Rapid Access To Union Station, And Impressive 90 Walk / 100 Transit / 100 Bike Scores, This Is Downtown Living At Its Most Festive, Lively, And Seamlessly Connected. (id:49187)
37 Mclaughlin Road N
Brampton (Brampton West), Ontario
Welcome to 37 McLaughlin Road N, a well-maintained one-storey detached home on a desirable corner lot offering exceptional potential for homeowners, investors, and developers. This 3-bed, 2-bath bungalow features a bright, functional layout, a detached single-car garage, and a separate entrance to the lower level-ideal for a possible duplex conversion (buyer to verify). As a corner lot in a rapidly intensifying area, this property is also an excellent candidate for infill redevelopment, including the potential to build a 4-plex or other multi-unit configuration (buyer to verify zoning and approvals). Major updates provide peace of mind, including a roof updated 3 years ago, furnace installed in 2019, air conditioning installed in 2019, and electrical and plumbing upgrades completed in 2018, along with additional renovations in 2018. Located just minutes from Brampton GO Train Station, downtown amenities, transit, schools, parks, and major commuter routes, this home offers outstanding convenience and long-term value. Whether you're seeking a solid family home, income potential, or a future development project, this property delivers a rare combination of location, flexibility, and opportunity in one of Brampton's most accessible neighbourhoods. -- Buyer to verify all measurements. (id:49187)
518 - 8228 Birchmount Road
Markham (Unionville), Ontario
Well-kept Condo Unit 1 bedroom + den, 2 Washrooms, Facing North, extra large living and dining area, Balcony walkout from the living room. 9ft ceiling, Laminate floor thru-out, One parking + One Locker. Excellent location, Whole Foods Supermarket, close to Hwy 404, 407 ETR, YMCA, Markville Mall, York University Markham Campus, Bank, McDonalds, Shopper Drug Mart. (id:49187)
35 Fleming Crescent
Toronto (Leaside), Ontario
A Striking Blend of Classic and Contemporary on One of Leaside's Most Prominent Streets. Perfectly positioned on sought-after Fleming Cres, this stunning red-brick Transitional/Neo-Georgian inspired residence offers approximately 3,695 sq. ft. of luxury living space. Blending timeless elegance with modern design, it delivers the best of both worlds in one of Toronto's most coveted neighbourhoods. Inside, wood floors flow throughout, while a dramatic skylight staircase bathes the interior in natural light. The main level is anchored by a chef's kitchen - a true culinary dream - featuring a Thermador 6-burner gas range with grill, Thermador fridge & built-in oven, a large stone waterfall island, and butler's pantry with a 2nd dishwasher. The kitchen opens seamlessly to a sunlit family room, where custom built-ins and a sleek linear gas fireplace create a warm and sophisticated ambiance. Sliding doors extend the living space to a private backyard oasis. Impressive 10' ceilings enhance the main floor w/coffered ceilings in the living/dining adding architectural elegance, perfect for hosting memorable gatherings. Upper level boasts four generous bedrooms, including a primary retreat designed for luxury living. The spa-inspired ensuite is finished in Italian marble and offers heated floors, a soaker tub, glass shower with bench and body jets, plus a custom walk-in closet with additional laundry hookup for convenience. Three additional bedrooms and two full baths complete this level. The fully finished lower level offers radiant heated floors, a spacious rec room, laundry, 4-piece bath, and an additional 5th bedroom or guest/nanny room, providing versatility for guests or extended family. The private drive and built-in garage w/direct home access provide everyday convenience and additional storage, perfectly complementing the thoughtful design of this family home. Steps to top-rated schools, parks, shops, TTC, library, Sunnybrook Hospital. Walk Score 97! (id:49187)
208 Oak Street
Simcoe, Ontario
What a beauty! Welcome to 208 Oak Street in Simcoe. This meticulously maintained home, located in a sought-after neighborhood, offers 2+2 spacious bedrooms and 3 full bathrooms. Perfect for families or downsizers, this home combines functional living with luxurious outdoor amenities. The front foyer welcomes guests to the open concept main level with 11 ft and 9ft ceilings throughout. The gourmet kitchen is a chefs dream. It is perfectly set up offering an ample amount of soft closing cabinetry, quartz counter tops, a large centre island/breakfast bar and high end stainless steel appliances. The kitchen flows seamlessly into the dining area that has access to the private backyard haven. The main living area, with large windows, is centered around a stunning natural gas fireplace mantel, creating a warm and inviting space to gather around. Master bedroom has an ensuite with a walk in closet. Convenient main-floor laundry offers built-in cabinetry and indoor access to the spotless garage. An additional bedroom (currently a home office), another 4 piece bathroom and California window shutters completes the main floor. The lower level is fully finished with 2 more bedrooms, 3 piece bathroom, a large family room, an additional bonus room and a utility room. Many areas for storage and linens finishes off the interior. The exterior is a showstopper and curb appeal is unmatched. The front of the home has a stone and brick exterior and is nicely landscaped with perennial gardens. The concrete driveway (2023) has an epoxy overlay (2025) leading to the covered front porch. Head to the back and find your private backyard oasis. A luxurious heated salt water pool (2022) awaits you. Enjoy the private, fully fenced yard with multiple sitting areas, gas BBQ hookup and low-maintenance gardens. A fire pit, utility shed, Briggs and Stratton generator (2021) and a sprinkler system completes the exterior. This home shows well and has been lovingly maintained. (id:49187)
28 Gilbert Wright Avenue
Markham (Angus Glen), Ontario
Newer Townhome Of Union village, South Balcony And Large Roof Terrace, Angus Glen Area. Bright And Spacious 2 Bedrooms W/2 Bathrooms, Almost 1450Sqf above Ground. Lots Of Pot Lights, Long Drive Way, Walking Distance To Schools, Grocery, Shopping, Transit. Minutes To Library, Angus Glen Golf, Community Center And Top Ranking Pierre Elliott Trudeau High School. Tenants Responsible For All Utilities & Hwt Rental Fee, Tenant Insurance W/2M Coverage Is Must. (id:49187)
918 - 33 Helendale Avenue
Toronto (Yonge-Eglinton), Ontario
Exceptional Corner Suite Living At Whitehaus On Yonge & Eglinton!Immediate Possession Available For This Bright, Well-Appointed 627 Sq Ft Corner Residence By Lifetime Developments, Showcasing 9' Ceilings, Expansive Floor-To-Ceiling Windows, And A Sleek Modern Kitchen With Fully Integrated High-End Appliances. Enjoy A Private Open-View Balcony And An Effortless Flow Of Natural Light Throughout. Situated In One Of Toronto's Most Energetic And Convenient Neighbourhoods-Just Steps To The Subway, Upcoming LRT, Parks, Dining, Cafés, Entertainment, Shops, And Top Schools. Premium Amenities Include 24-Hour Concierge And Thoughtfully Curated Lifestyle Spaces. (id:49187)
4757 Bluefeather, Bsmt. Lane
Mississauga (Hurontario), Ontario
Welcome to Spacious and Bright Semi-Detached in a Highly Desired Neighbourhood. Elegant and Beautiful, 2 Bedrooms Basement Apartment. Entrance from Garage. Generous Bedrooms with windows. Lovely Living room. Comes with One (1) Parking On The DriveWay. Located in The Heart Of Mississauga. Shared Laundry. A Really Lovely Place In an Excellent Neighbourhood. Close To Schools, Library, Golf Course. Mins away from Square One and Heartland and All Amenities. Good Transit facilities. (id:49187)
411 - 3200 William Coltson Avenue
Oakville (Jm Joshua Meadows), Ontario
Unlock turn-key living at the Upper West Side Condos by Branthaven! This beautifully maintained 695 sq ft one-bedroom + den, one-bathroom suite on the fourth floor is truly one of a kind. Step inside to wide-plank flooring throughout, bright white walls in flawless condition, and a stunning kitchen featuring quartz countertops, subway tile backsplash, under-cabinet lighting, undermount sink, floor-to-ceiling cabinetry, seating for three at the peninsula, a dedicated coffee bar, and a fridge water line hook-up. The spacious living room boasts soaring ceilings, a builder-upgraded TV-ready package, and access to a private 50 sq ft south-facing balcony with serene views. The bedroom easily accommodates a queen bed with room to size up and offers an expansive closet with room for a dresser, plus a valued builder upgrade: ensuite access to the four-piece bathroom, complete with a large vanity, ample counter space, and pristine tilework. Additional highlights include in-suite laundry, an entry closet, geo-thermal heating and cooling, one storage locker, one underground parking space, and Bell internet included in the condo fees. Enjoy the convenience of keyless entry and the BH Home Technology system for a seamless living experience. Residents have access to top-tier amenities, including a concierge and security, fully equipped gym, pet wash and grooming station, media and party rooms, games rooms, rooftop deck and garden with BBQs, and ample visitor parking. Located in the heart of Joshua Meadows, you're just a short drive to the Uptown Core for shopping, dining, and services, as well as nearby walking trails, golf, parks, and top-ranked schools. Commuting is effortless with quick access to highways 403, 407, and the QEW, making both work and play incredibly convenient. (id:49187)

