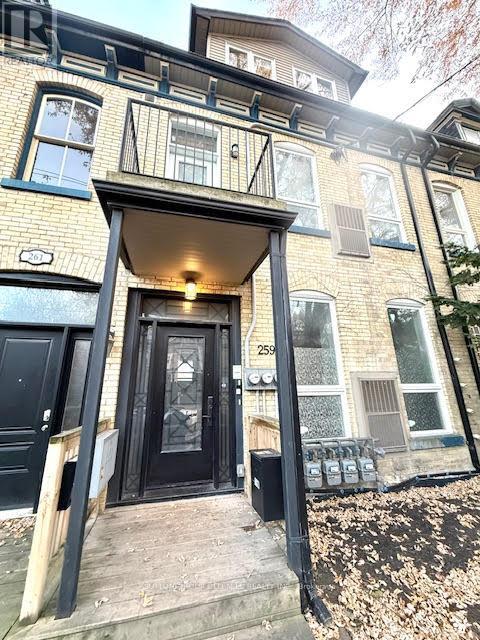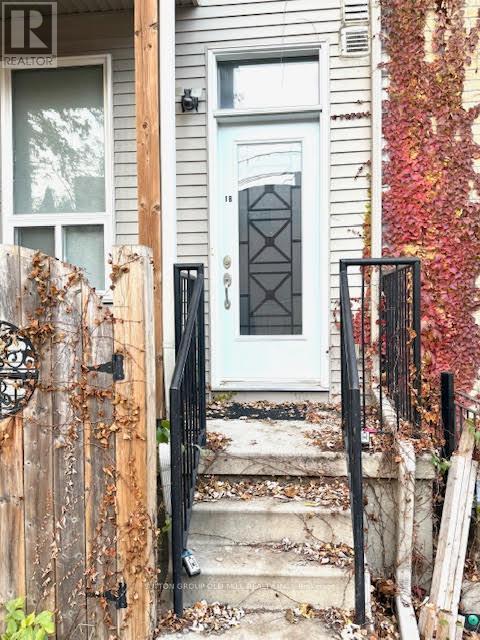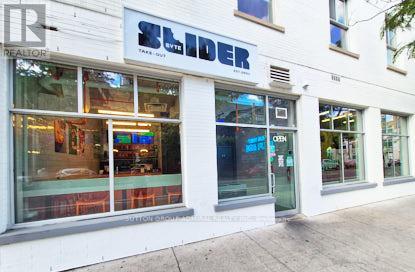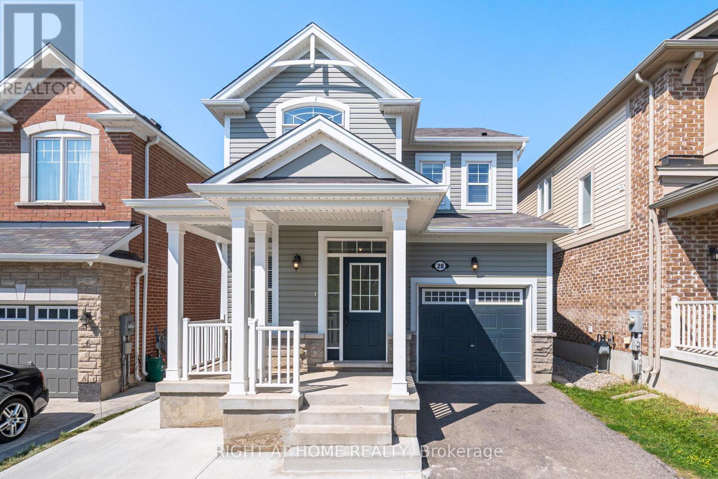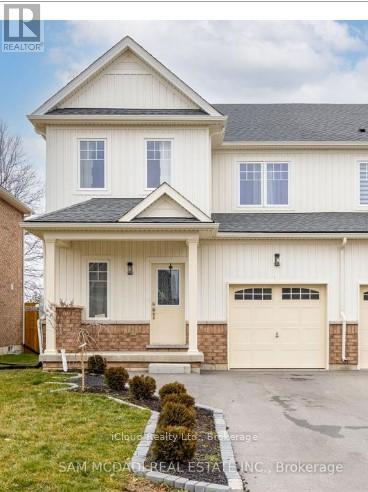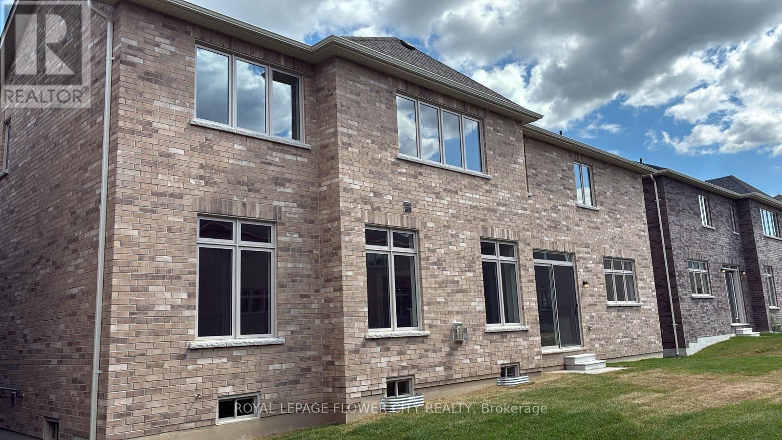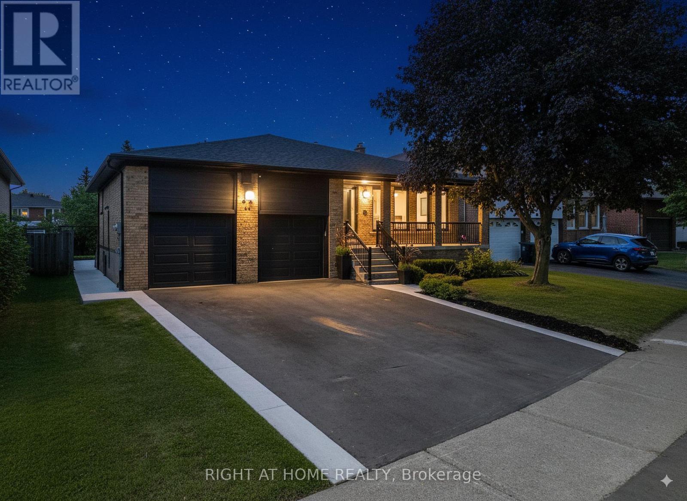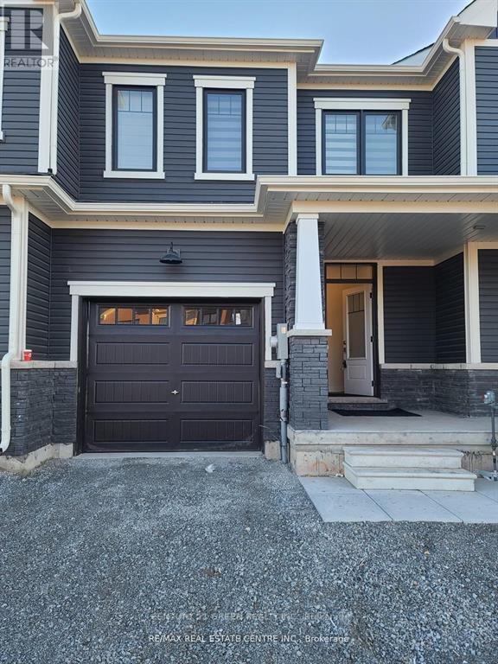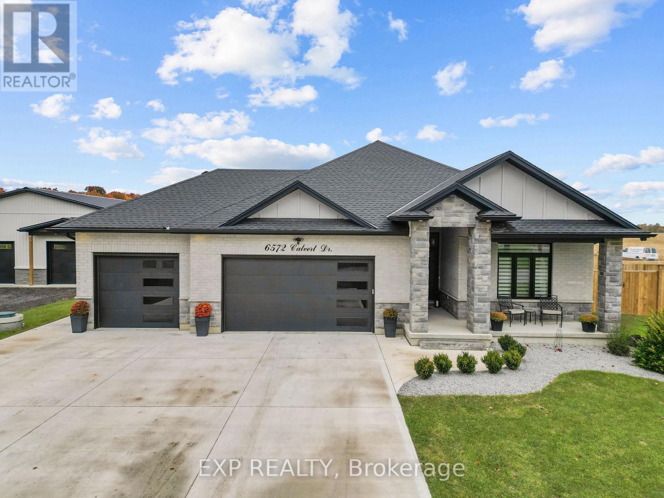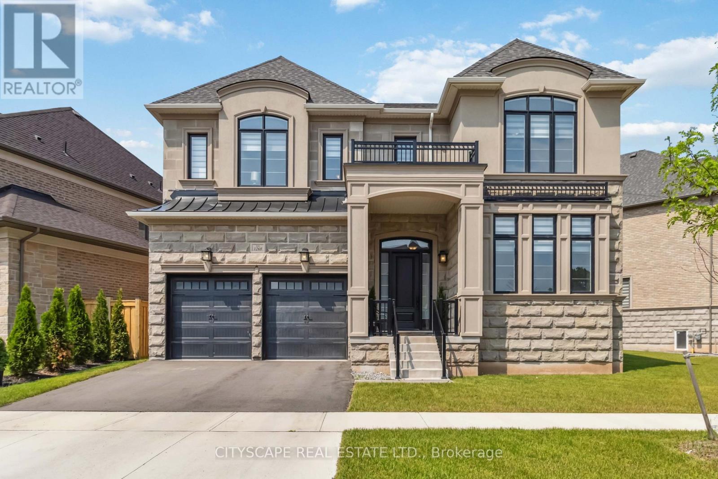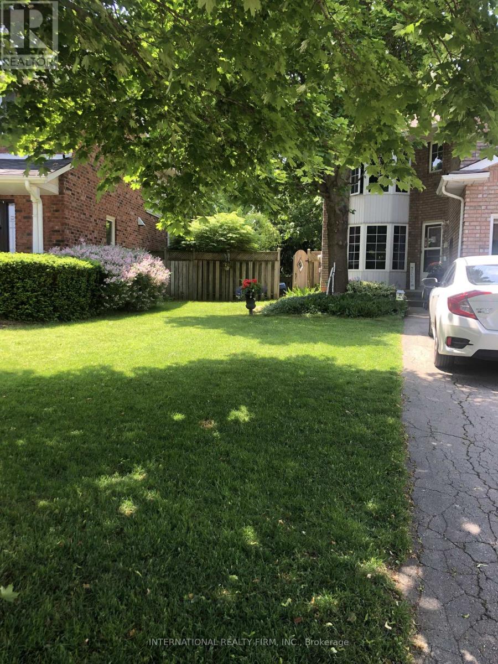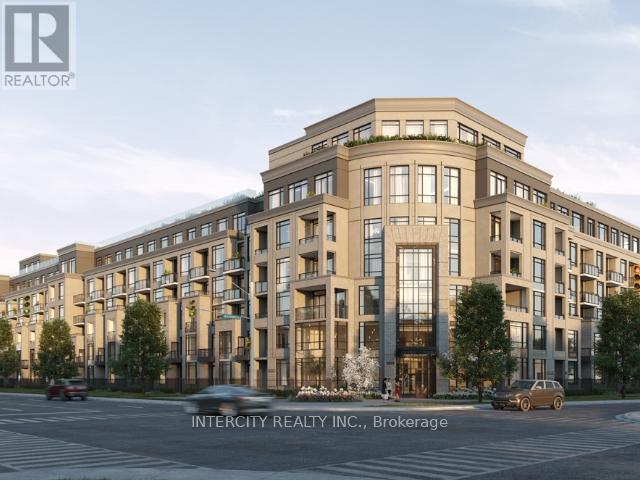1a - 259 Gerrard Street E
Toronto (Cabbagetown-South St. James Town), Ontario
Newer Build Loft Like HUGE Studio Apartment. 10' Ceilings, Over-sized Windows, Generous Living Room Open Concept, spacious and Airy Feel. Huge Bedroom With Closet. Modern Fresh Kitchen With Island, Quartz Counter Top, Glass Backslash & 4 S/S Appliances. In Suite Laundry, Separate Heating And A/C System In Unit. Great Central Location W/Walking Distance To Subway, Ttc At Door Step. Downtown amenities surround....Universities, Hospitals, Financial and Tech. UTILITIES INCLUDED (id:49187)
1b - 259 Gerrard Street E
Toronto (Cabbagetown-South St. James Town), Ontario
Newer Build Loft Like 1 Bedroom Apartment. 10' Ceilings, Over-sized Windows, Generous Living Room Open Concept, spacious and Airy Feel. Huge Bedroom With Closet. Modern Fresh Kitchen With Island, Quartz Counter Top, Glass Backslash & 4 S/S Appliances. In Suite Laundry, Separate Heating And A/C System In Unit. Private Entry Off Lane. Great Central Location W/Walking Distance To Subway, Ttc At Door Step. Downtown amenities surround....Universities, Hospitals, Financial and Tech. UTILITIES INCLUDED (id:49187)
50 Gerrard Street E
Toronto (Church-Yonge Corridor), Ontario
This newly built and fully equipped, modern take-out restaurant offers a rare opportunity in the heart of downtown Toronto, directly within the bustling Toronto Metropolitan University district. Surrounded by a vibrant student population and office workers, the location provides exceptional visibility and built-in demand. The space is designed for efficiency and speed, featuring brand-new equipment, professional finishes, and a layout for high-volume take-out. Ideal for take-out and delivery-focused concepts. Solid sales numbers with steady growth. Step in and start operating immediately! (id:49187)
28 Pickett Place
Cambridge, Ontario
Finished Basement In-Law Suite! Absolutely Stunning Fully Upgraded Detached Home Situated In Desirable River Mills. Easy to Park 4 Cars! Elegant Cottage Exterior Feel with High Quality Stone Finish. 7 Inch Wide Hardwood Main Floor & Upstairs Hallway. 9Ft Ceilings & Gas Fireplace On Main Floor. Soaring 8Ft Doors Throughout. 3 Bedrooms Upstairs + Extra Bedroom/Office Room On Main Floor! Chef Style Kitchen with Extended Cabinets, Quartz Counters, Tiled Backsplash, Double Undermount Sink, Stainless Steel Appliances & a Breakfast Bar. Upstairs Laundry, Oak Stairs. All Spacious Bedrooms W/ Luxury Carpet. Both Full Washrooms With Quartz Counters & Tiled Showers. Large Ensuite W/ Glass Stand-Up Shower. Basement is a Newly & Fully Finished in 2025 In-Law Suite with a Bedroom, Kitchen, Huge Walk-in Closet, and Two Living Areas! New Concrete Work in 2025 Beside Driveway, Walkway Beside House, and Oversized Backyard Patio, Perfect for an Outdoor Gazebo & Outdoor Furniture! Fully Fenced! The Neighborhood Park is Literally a 1 Minute Walk From the House! Highway 401 Exit is Easy to Get to in 5 Minutes, Costco is a 7 Minute Drive, This Location is a Great In-Between Cambridge Core & Kitchener Border, Milton is a 25 Minute Drive. Basement Utility Room Has All the Rough-in's Completed for a Laundry Set. Don't Miss Out on this Great Opportunity! (id:49187)
1234 Plato Drive
Fort Erie (Crescent Park), Ontario
Newly built 3-bedroom, 3-bathroom 2-storey home on a deep 30 x 113 ft lot backing onto serene greenspace with no rear neighbours. Featuring 9 ft ceilings, ceramic and wood floors throughout, open-concept main floor, walk-in from the garage, and a spacious 3-car driveway. The primary bedroom offers a 4-piece ensuite and walk-in closet. A modern, move-in-ready home in a peaceful setting. (id:49187)
26 Twinleaf Crescent
Adjala-Tosorontio (Colgan), Ontario
Brand new, never-lived-in home in the desirable community of Adjala-Tosorontio, featuring 4 spacious bedrooms, 5 well-appointed washrooms, and a main-floor den ideal for a home office or study. This beautifully designed property offers a bright and functional layout with 10-foot ceilings on the main floor, creating an open and luxurious feel throughout. Built with quality craftsmanship and modern finishes, this home provides exceptional comfort and style for today's family. Be the first to own and enjoy this stunning new build in a growing and sought-after neighbourhood. (id:49187)
44 Beamsville Drive
Toronto (Steeles), Ontario
Move-in-ready detached house with 6 bedrooms and 4 bathrooms for a large family, multi-generational home or a family looking for comfort with income. Each unit enjoys its own dedicated entrance, offering privacy; six parking spots (two in the garage and four on the driveway), a rare premium in Toronto. . Live in one unit and let the others pay your mortgage or rent out all three potential units and enjoy strong cash flow in a high-demand rental area. Nested in the heart of (Vic Park and Sheppard). The 5 level back-split home has been newly renovated stylishly and luxuriously modernized: new flooring, tasteful finishes, 4 renovated baths, new modern eat-in kitchen, brand new Stainless Steel appliances, new driveway, landscaping etc., too many updates to list. A large and private rear yard provides ample outdoor space, accessory unit potential, large pool and cabana potential. (id:49187)
47 Rowlock Street
Welland (Dain City), Ontario
Welcome to Modern Freehold Townhome in Desirable Dain City. This stunning, likely new 2-storey freehold townhouse offers the perfect blend of style, comfort, and convenience in a growing family-friendly community. Built in 2022, it features 3 spacious bedrooms, 2.5 bathrooms. This is an excellent opportunity to own a move-in ready home in a growing family-friendly neighborhood. Perfect location for nature lovers. Close To All Amenities, Schools, Big Box Stores, Shopping Area & Niagara College. Short Drive To Nickel Beach, Niagara-On-The-Lake, Niagara Falls, Falls View Casino, Niagara outlet mall. **EXTRAS** Only 20 minutes to the QEW and just an hour's drive from the city, this home is perfectly situated for convenient access to major routes. Close to shopping complexes, just a short trip away from Niagara-On-The-Lake & Niagara Falls (id:49187)
6572 Calvert Drive
Strathroy-Caradoc, Ontario
Set on an almost three-quarter acre lot just minutes from Strathroy, this remarkable property showcases a brand new 30x40 ft heated and air-conditioned shop with 13-foot ceilings, a large covered patio, matching house siding, and a steel roof designed for lasting durability. Built beside the home to connect seamlessly with the massive concrete patio, it creates a functional outdoor living space perfect for entertaining, relaxing, or watching sunsets over the open fields that provide full privacy through the summer and fall. The property is fully fenced with privacy trees already planted, features a gas line for the barbecue, and offers both a covered front and back porch for year-round enjoyment. Inside, the home combines craftsmanship and comfort with 10-foot ceilings in the entry, a vaulted living room anchored by a stone gas fireplace, and engineered hardwood throughout. The kitchen includes a quartz backsplash, pot filler, extra large island, and wine fridge, while transom windows, 9-foot bedroom ceilings, and a tray ceiling in the primary suite add architectural character. The primary wing features a luxurious ensuite with a soaker tub and a spacious walk-in closet, privately tucked away from the main living areas. The oversized three-car heated garage is equipped with a gas heater, and the basement offers exceptional versatility with two large bedrooms, a full bath, rough-in for a bar or second kitchen, and a conduit for a projector. Additional details include a generator hook-up, exterior security camera system, soffit outlets for Christmas lights, and a large mudroom with custom built-ins, quartz bench top, and kick-close drawers. The home runs on natural gas and well water with a reverse osmosis system, and Bell Fibe Internet and TV provide modern connectivity. Located on a country road with a dead-end street nearby for walking and biking, this home is only five minutes to Strathroy and thirty minutes to London. (id:49187)
1268 Meadowside Path
Oakville (Ga Glen Abbey), Ontario
Welcome to Glen Abbey Encore - Where Your Fairytale Begins. Step into luxury with this exquisite executive Vanderbilt model by Hallet Homes- a 5-bedroom, 5-bathroom stone and brick masterpiece. Boasting 3,590 sq. ft. of elegant living space (excluding the basement) and situated on a premium reverse pie-shaped lot with a 105-ft wide frontage, this residence is as rare as it is refined. Ideally located near top-ranked, provincially recognized schools, this home is perfectly suited for growing families. Over $150,000 in upgrades elevate every corner of this property, starting with a grand entrance that leads to an open-concept main floor-ideal for entertaining. Enjoy a gourmet chef's kitchen featuring Cambria quartz countertops, built-in Jenn Air appliances, and an expansive eat-in area. The main level also includes a formal dining room, a dedicated office, and a richly appointed wine room, all adorned with elegant wainscoting, pot lights, gleaming hardwood floors, and fireplaces that bring warmth and character. Large sliding patio doors flood the space with natural light, seamlessly connecting the interior to the outdoors. A 3-car garage with a Tesla EV charger adds both convenience and modern efficiency. Nestled on a quiet, forest-facing street, this home offers the perfect balance of tranquility and accessibility, with easy access to major highways and the scenic 14 Mile Creek Trail. A rare blend of sophistication, functionality, and family-friendly living-this home is truly a dream come true. (id:49187)
922 Glendale Court
Burlington (Freeman), Ontario
Welcome to 922 Glendale Court, this tastefully decorated home offers comfort and convenience, ideally located at the end of a mature tree lined cul de sac and convenient to shopping, schools, transit, downtown Burlington amenities, lake, parks and the QEW highway. Having 1370 sq ft of bright well laid out living space makes this home ideal for the growing family, with 3 good size bedrooms, the Primary bedroom is exceptionally large, with a bay window overlooking the court at front and window overlooking the backyard at the opposite end of the room. The cozy eat in kitchen has patio door access to a large deck backing on to a large private mature treed fenced backyard. Good size dining room and living room combination with bay window overlooking the court. The basement has a good size rec room, laundry room and storage rooms.The single car garage has indoor access and can accommodate a compact car (part of the garage has been enclosed and is used as an office, but can be converted back to garage space to accommodate a larger car). The paved double driveway can accommodate 4 vehicles. (id:49187)
515 - 2075 King Road
King (King City), Ontario
Experience elevated living in Suite 515, a beautifully appointed Bouth-offering 963 sq. ft. of open-concept interior space and an impressive 378 sq. ft. private terrace designed for true outdoor enjoyment.Inside, the home showcases a bright, airy layout with natural light streaming in from two posures. The modern kitchen is the centrepiece of the suite, featuring a striking waterfall-edge island, built-in integrated appliances, quarts countertops, and sleek contemporary cab cabinetry. The open flow between the kitchen and living area creates the perfect environment for entertaining or unwinding in style.Both bedrooms are generously sized, with the den providing the ideal space for a home office. added flexibility. Two full bathrooms offer convenience and comfort for daily living.The highlight of this suite is the south-facing terrace, offering sunshine throughout the day and ample room for BBQs, lounging, dining, and outdoor living-an an exceptional feature rarely available in condo rentals.As a resident of King Terraces, you'll enjoy luxury amenities, including a resort-style outdoor pool, rooftop terrace, fitness centre, elegant lounge, and 24-hour concierge.Suite 515 offers high-end finishes, corner-suite privacy, and a standout terrace-perfect for those seeking a refined rental experience. (id:49187)

