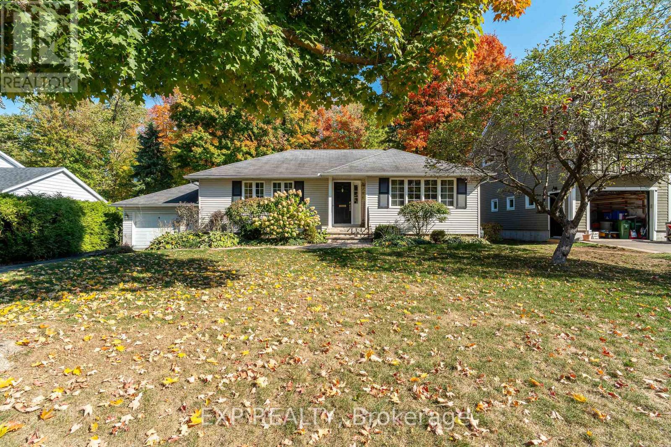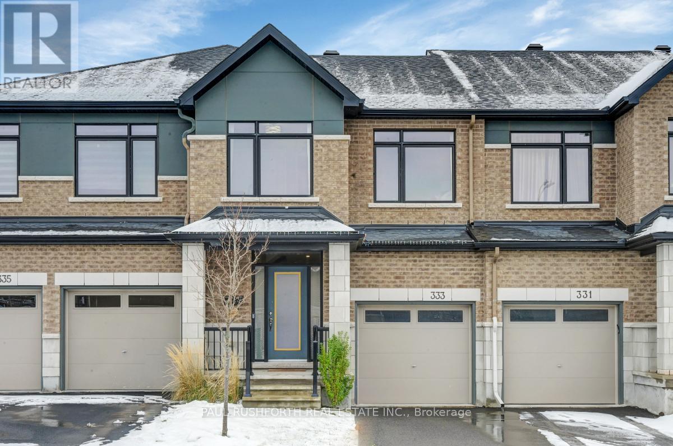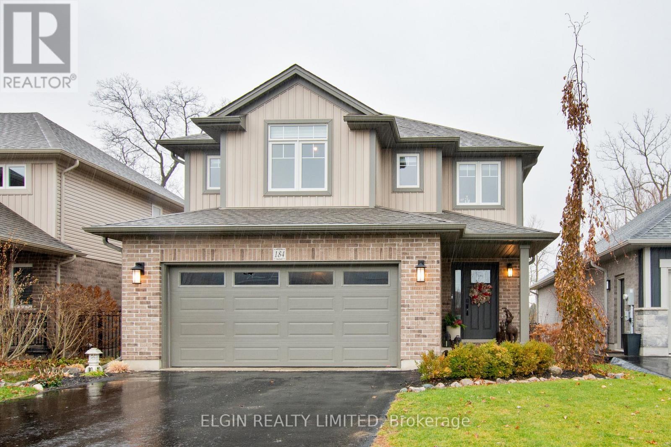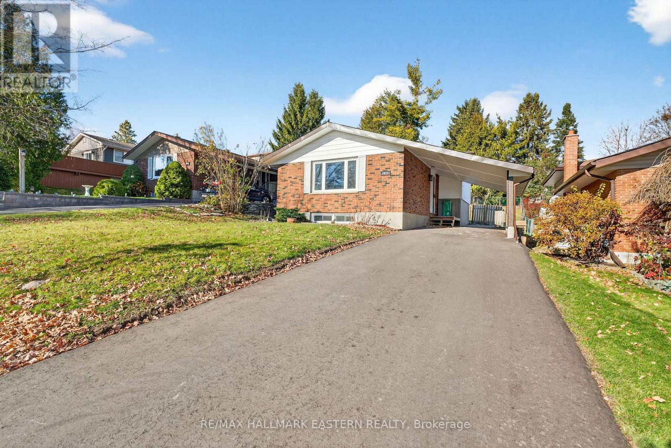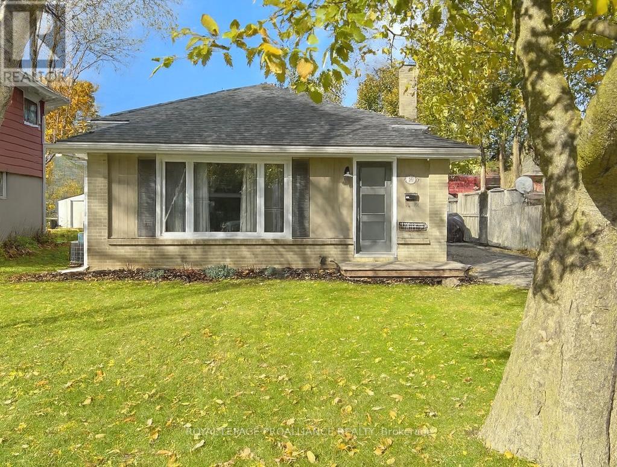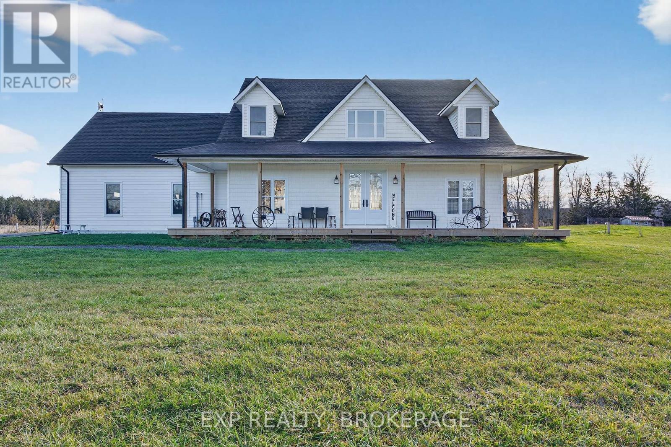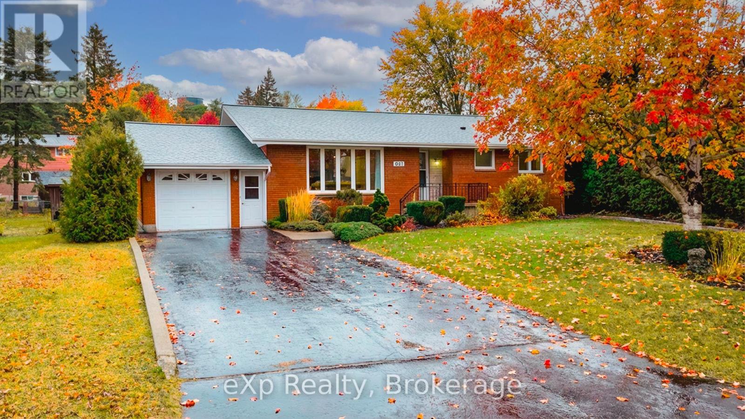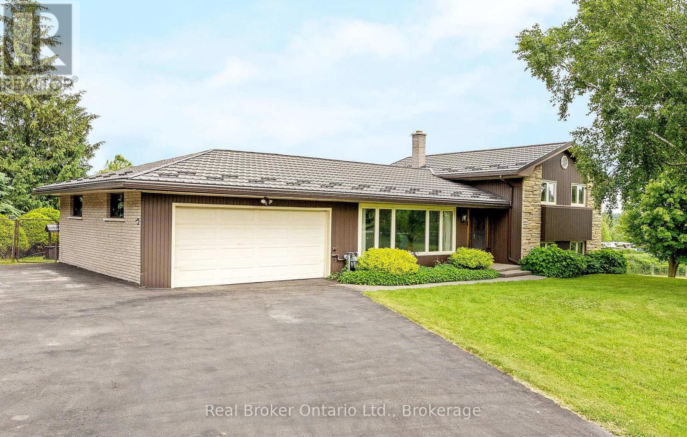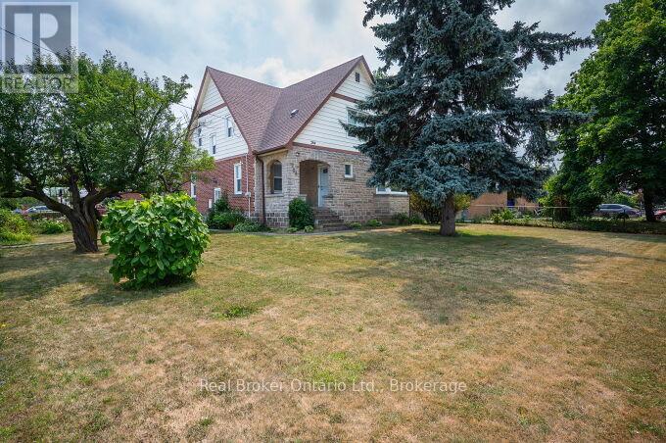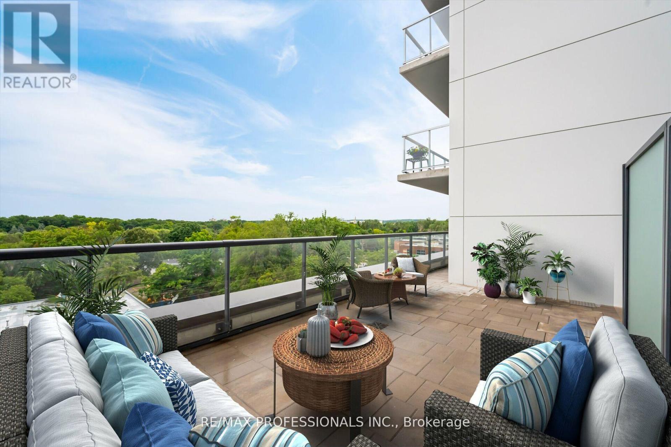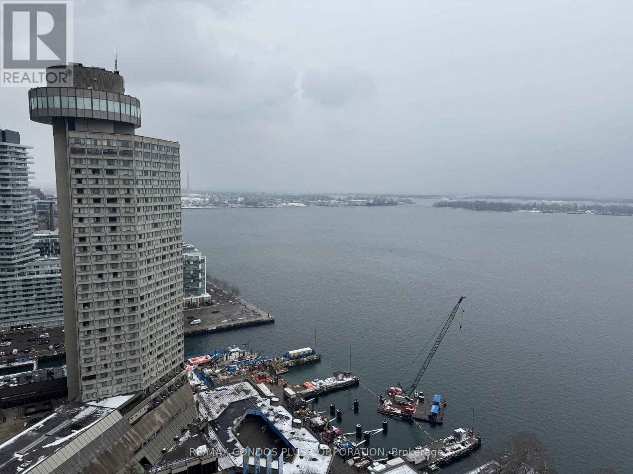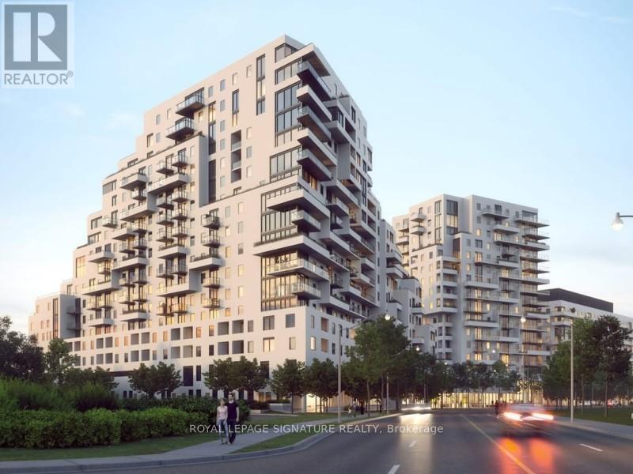504 Thessaly Circle
Ottawa, Ontario
Welcome to 504 Thessaly Circle, a charming 3-bedroom bungalow nestled on a premium 70' x 110' lot in one of Alta Vista's most desirable pockets. Backing onto lush forest with no rear neighbor's, this property offers exceptional privacy and endless potential. Whether you're looking to move right in, renovate, expand, or build your dream home, this rare opportunity combines location, lot size, and setting - a true gem in the city. Inside, you'll find three spacious bedrooms, a finished basement with additional living space, and a layout that's both functional and full of potential. Step outside to your tranquil backyard retreat, surrounded by mature trees and peaceful greenspace. Situated near top-rated schools, CHEO, The Ottawa Hospital, parks, and just minutes to downtown Ottawa, this location offers the perfect blend of urban convenience and suburban tranquility.504 Thessaly Circle - where opportunity meets location. (id:49187)
333 Joshua Street
Ottawa, Ontario
Welcome to this stunning Claridge Whitney model, offering 1,825 sq. ft. of beautifully designed living space in sought after Spring Valley Trails-just steps from the park and the Mer Bleue Conservation Area. The main level impresses with 9' ceilings, a bright open concept design, and a stylish kitchen featuring quartz countertops, a coffee bar, and a generous breakfast area. The layout flows seamlessly into a spacious living room with a cozy gas fireplace perfect for family gatherings and relaxed evenings at home. Upstairs, discover three well appointed bedrooms, including a comfortable primary suite, along with two full bathrooms. The oak hardwood staircase adds a touch of elegance and continuity to the home's modern aesthetic. The fully finished lower level expands your living space with a beautifully completed rec room featuring an electric fireplace and abundant storage. Step outside to enjoy a fully fenced backyard complete with deck and gazebo ideal for entertaining or quiet outdoor relaxation. A thoughtfully designed home in a prime location move in ready and sure to impress. (id:49187)
184 Emery Street
Central Elgin, Ontario
Welcome to 184 Emery Street, an exceptional family home situated in the heart of Port Stanley. This property is conveniently located just a short stroll from the sandy beaches of Lake Erie and the inviting downtown area. Built in 2019 by Donwest Custom Homes, this residence is a remarkable blend of modern design, thoughtful finishes, and enduring comfort, all within a 10-minute drive to St. Thomas.As you step inside, you'll be greeted by an open-concept main floor that is both functional and ideal for entertaining. The layout includes plenty of storage and a convenient powder room to accommodate guests. The bright kitchen features stunning granite countertops and a stylish tile backsplash, flowing effortlessly into the dining and living spaces. A cozy shiplap fireplace serves as a lovely focal point, while large windows invite plenty of natural light and showcase the picturesque surroundings.Upstairs, you'll find a spacious master suite designed for relaxation, featuring a luxurious ensuite bathroom. Three additional bedrooms and a well-appointed four-piece bathroom provide comfort and flexibility for family members or visitors.The finished basement further enhances this home's appeal, offering a generous recreation room, a fifth bedroom, and an additional bathroom, making it ideal for a variety of uses. The outdoor space is equally impressive, featuring a two-tiered deck that is perfect for summer barbecues or enjoying quiet evenings under the stars. The lot is beautifully enhanced by mature trees and professional landscaping, ensuring both privacy and curb appeal.This home truly embodies the perfect balance of modern construction and a family-friendly layout, all in a desirable location near the water. Embrace the Port Stanley lifestyle, where small-town charm seamlessly merges with lakeside living in a residence that meets all your needs. (id:49187)
1628 Cherryhill Road
Peterborough (Monaghan Ward 2), Ontario
Welcome to this stunning, fully renovated back-split located in Peterborough's highly desirable West End. Updated from top to bottom, this home features a brand-new 2025 driveway, furnace, kitchen, flooring, brand new appliances and more. The roof was replaced in 2021, giving you peace of mind for years to come. Step inside and enjoy bright, spacious bedrooms, two separate living areas perfect for families or entertaining, a fully fenced back yard ideal for kids, pets. Move in and enjoy everything the beautiful West End has to offer, convenience, nature, parks, and an amazing community. (id:49187)
16 Lee Avenue
Belleville (Belleville Ward), Ontario
Nestled on a quiet street in Belleville's desirable East End, this charming all-brick 3-bedroom back-split sits among mature trees on an oversized lot. The location is highly walkable, just steps to schools, parks, and everyday amenities-send the kids out to play at the park down the street and enjoy the peaceful neighbourhood feel. Inside, an open-concept living and dining room features a large front window and beautifully refinished hardwood floors that continue through the main and upper levels. The bright kitchen offers quartz counters, stainless steel appliances, and a walkout to a private side-yard patio. The finished lower level, complete with above-grade windows and a separate entrance, is ideal for an in-law or guest suite. Updates include windows, doors, high-efficiency gas heating and an oversized garden shed in the private yard. This property is an excellent opportunity for first-time buyers, downsizers, or investors seeking an updated, efficient home in one of Belleville's best locations. (id:49187)
2516 County 15 Road
Prince Edward County (Sophiasburg Ward), Ontario
Welcome to Prince Edward County. This 2.343-acre property offers pastoral views, modern efficiency, and exceptional living space. The home features 3 bedrooms, 3 bathrooms, 2 bonus rooms, an open-concept main floor, and large principal rooms. The primary bedroom includes a 5-piece ensuite and a walk-in closet. An oversized family room above the garage provides additional versatile space. Built with efficiency in mind, the home offers an ICF foundation, forced-air propane high-efficiency furnace, electric heat pump with A/C, and Energy Star appliances. Exterior features include a large back deck, above-ground pool, expansive yard, and chicken coop. A 514 sq/ft auxiliary building provides ideal office or studio space with a main meeting room, large office, 3-piece bath, and its own 434 sq/ft 2-car garage. A well-designed property offering space, privacy, and versatility in a prime County location. (id:49187)
861 Gustavus Street
Saugeen Shores, Ontario
Welcome to 861 Gustavus Street! This beautiful brick bungalow offers an amazing opportunity to enter the market in a well-maintained 3+1-bedroom, 2-bathroom home in the heart of Port Elgin! The main floor features a well thought out layout, perfect for having friends and family gather in the open concept kitchen/dining area, with lots of room to prepare your favorite dishes this holiday season. The finished basement will not disappoint with a 3-piece bath, additional bedroom, large family room, and recreation room. This house has all of the upgrades including a gas furnace, gas hot water tank, and A/C in 2019, generator connection point, new fridge and dishwasher in 2024, sprinkler system, and the roof replaced in 2021. Currently this home is used to operate a small business in the basement but has the flexibility to create an in-law suite/support multi-generational living. This property is located a short drive to the gorgeous shoreline and sand beaches of Lake Huron, steps to the Bruce County Rail Trail, and a short walk to the Down-Town core, restaurants, and shopping. This House will make you fall in love with everything that Port Elgin has to offer. (id:49187)
9412 Sideroad 17
Erin, Ontario
Enjoy peaceful country living in this well-cared-for side split, owned by the same family since it was built and set on a beautiful 1.38-acre property complete with an artesian-fed pond. A durable metal roof adds long-term value, while the main floor offers a bright, open living and dining area with a large picture window overlooking the lush front landscaping. The kitchen provides plenty of storage and opens into a sunny Florida room, where you can take in views of the sprawling backyard and heated in-ground pool. The upper level features three spacious bedrooms, including a primary with a walkout to a raised deck, plus a full bathroom. The lower level offers a comfortable family room with above-grade windows, an extra bedroom, and a combined laundry/2-piece bathroom, along with a separate rear entrance-perfect for guests or potential in-law use. The unfinished basement delivers extra storage or future space to customize. From swimming in the summer to skating on your very own pond in the winter, this property offers year-round enjoyment in a stunning country setting. (id:49187)
264 Grays Road
Hamilton (Stoney Creek), Ontario
Welcome to 264 Grays Rd, a charming home situated on a spacious 75x90' corner lot in the heart of Stoney Creek. This well-maintained home offers a versatile layout with hardwood floors under carpets on the main & second floor. The main floor features a large living room, dining room, and an eat-in kitchen, a flexible bedroom or den on the main floor, plus a full 4-piece bathroom, ensures this space suits your needs. Upstairs, you'll find three generously sized bedrooms, including a primary suite with a walk-in closet and a second large walk-in closet just outside the bedroom. A 2-piece bathroom with roughed-in shower completes the second level. The fully finished lower level offers a fantastic in-law suite, complete with a separate side entrance. This suite includes a large bedroom with a 3-piece en-suite bath, a spacious living room, a full kitchen with passthrough to the living room, and laundry, providing privacy and comfort. Enjoy the outdoors with a large fenced yard, ideal for children and pets, along with a convenient shed for additional storage. Manicured gardens enhance the curb appeal of this property, creating a peaceful and inviting atmosphere. This home is perfectly located near schools, parks, and shopping, with easy access to the QEW for a quick commute to surrounding areas. Additionally, the new Centennial Go station is nearby, making it an excellent choice for commuters. Whether you're looking to accommodate extended family or generate rental income, this property offers ample opportunity. (id:49187)
504 - 185 Deerfield Road
Newmarket (Central Newmarket), Ontario
***NEVER LIVED IN CORNER CONDO SUITE - Where modern Luxury & Convenience meet ***Step into a rare blend of space, style, and serenity in this beautiful Three-bedroom,Two-bathroom Corner Condo Suite with approx 1159 sq ft (per builder) that has never been lived in. With Natural light from tall windows this home invites you to experience elevated living - Step out onto the expansive outdoor area with a terrace area to enjoy morning coffee or relaxed evenings enjoying the sunset. The Open Concept Floorplan seamlessly integrates the Kitchen, Dining & Living areas with contemporary Kitchen, a moveable Island, stainless steel appliances and tall windows.Thoughtful design and convenience continues with the ensuite laundry. Also included is one parking space, one locker space and bike storage space *** Located minutes to public transportation & GO Train and nearby access to Highways 404 and 400. Explore the shops and dining at Upper Canada Mall, or a night out at nearby movie theatre and restaurants. Discover Newmarket's historic Main Street area or unwind in the natural beauty of nearby parks and trails - Mabel Davis Conservation Area. Located nearschools and everyday essentials, including Hospital and nearby medical facilities. Building amenities include an exercise room, indoor/outdoor lounge area and party/meeting room. Come explore what it feels like to live where convenience meets comfort to elevate your everyday living. Note: Some Photos are virtually staged. (id:49187)
3221 - 33 Harbour Square
Toronto (Waterfront Communities), Ontario
Executive Furnished two bedroom + 2 bathrooms,parking, approx 1450 sq ft with beautiful views of harbour and lake ontario.Hardwood floors throughout,Building has private shuttle bus service for residents,indoor salt water pool + sauna,gym and weight room,guest suites,concierge desk and security guards,lots of visitor prk,library,car wash,hobby room,party room++Rental amount includes hydro,cable + internet. (id:49187)
1509 - 1050 Eastern Avenue
Toronto (The Beaches), Ontario
Brand new, never-lived-in 2-bedroom, 1-bathroom suite. This iconic Queen & Ashbridge Condominium sits at the cusp of two burgeoning neighborhoods - the Beaches and Leslieville - and is surrounded by the green parks and the boardwalks of Ashbridges Bay and Woodbine Beach. Featuring an open-concept layout, chef-inspired kitchen with full-size stainless steel appliances, with walkout to a private balcony. Bedrooms include large closets and spa-like bath. Chainless Roller Blinds - White. Enjoy world-class amenities: 24-hour concierge, 5,000 sq. ft. fitness center with yoga & spin studios, sauna and steam rooms, rooftop terrace with BBQs, Sky Club lounge, study & meeting rooms, parcel lockers, and secure bike storage. Dog lovers can enjoy 8th floor Dog Run. Steps to Queen St East, TTC streetcar, shops, cafes, parks, and Toronto's waterfront. Rare opportunity to lease a spacious 2-bedroom in one of the city's most vibrant east end communities. (id:49187)

