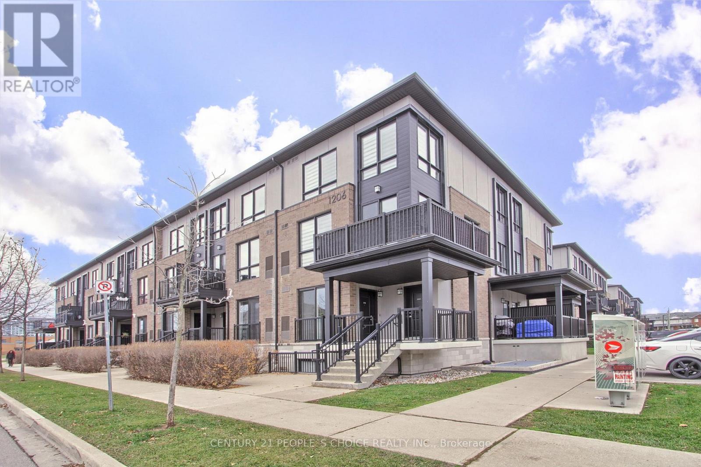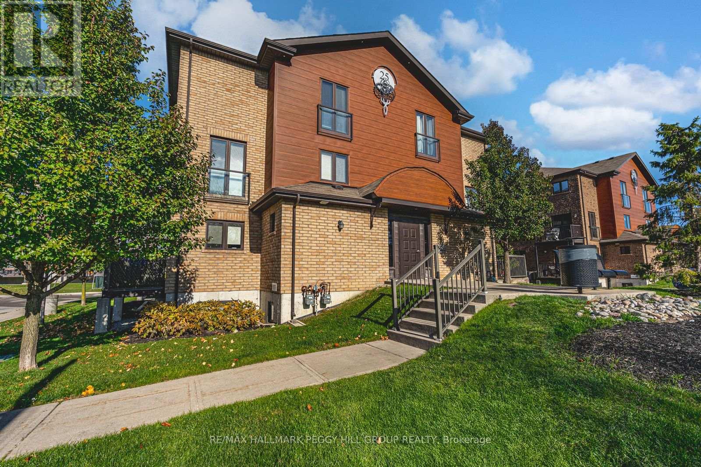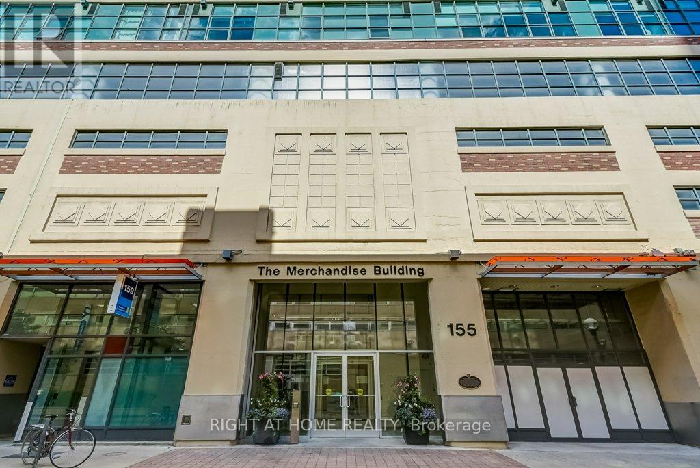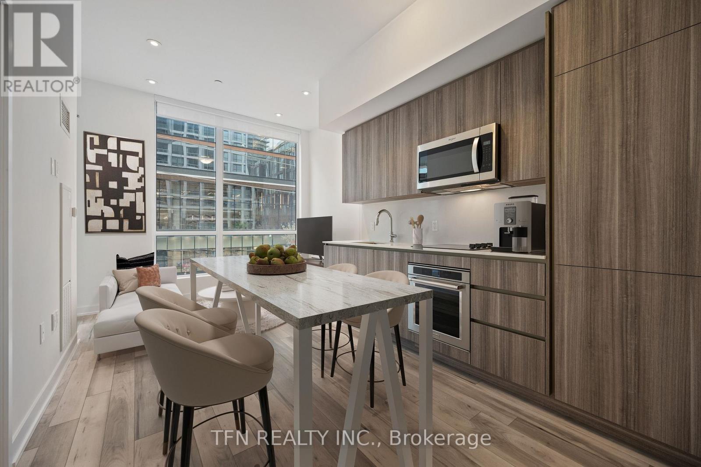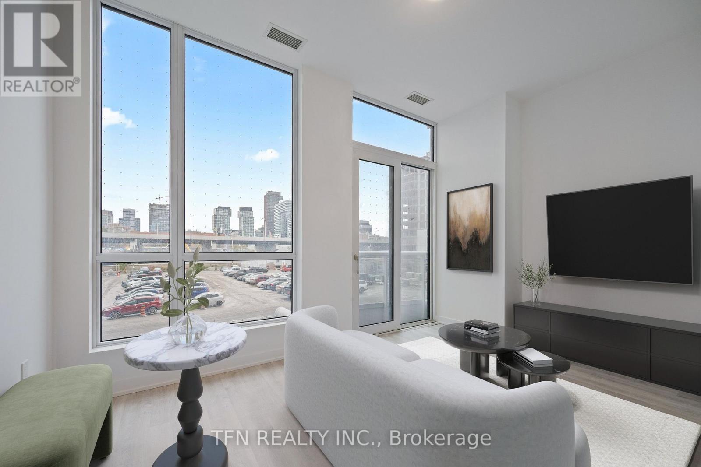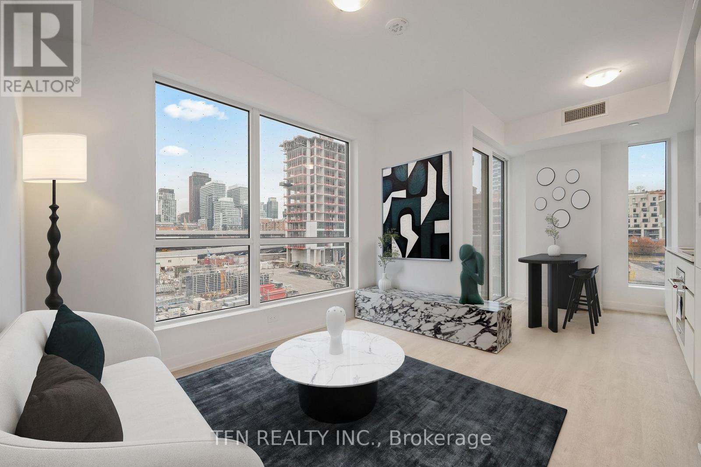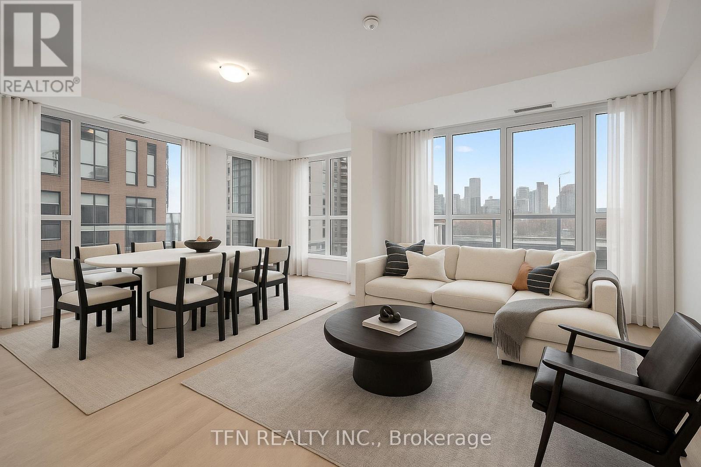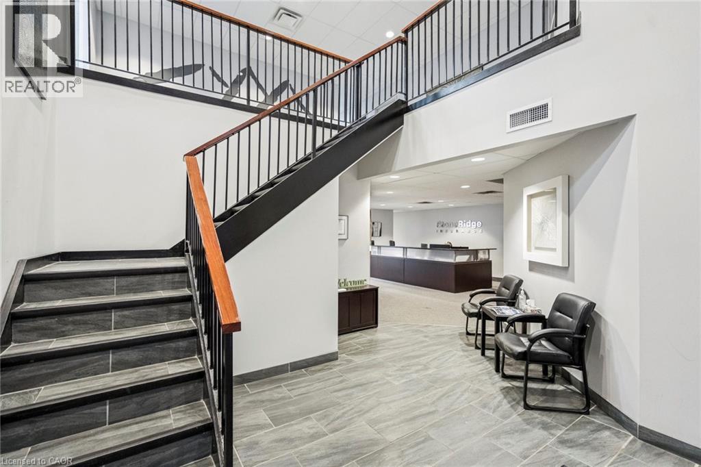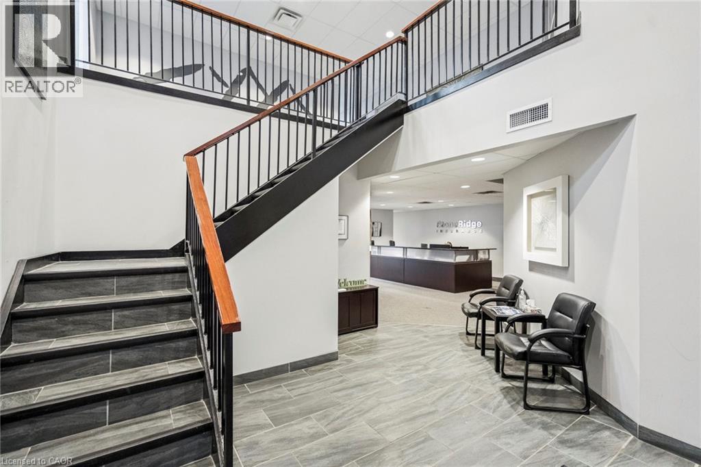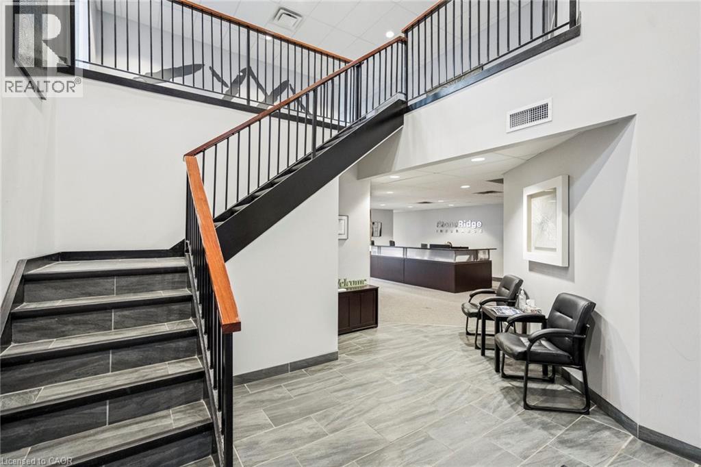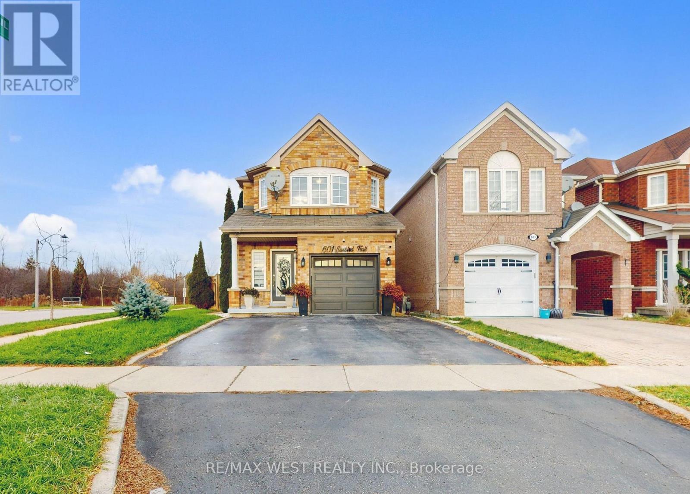1106 - 15 Lynch Street
Brampton (Downtown Brampton), Ontario
Welcome to this spacious 1,037 sq ft corner suite in a newer, highly sought-after building just steps from Downtown Brampton. Featuring south-facing exposure with floor-to-ceiling windows, this bright and airy unit offers abundant natural light throughout the day. The functional split 2-bedroom layout provides privacy and comfort, complemented by 2 full bathrooms and modern finishes. The kitchen features newer stainless steel appliances, quartz countertops, and an open-concept design ideal for everyday living. Residents enjoy premium amenities, including:24-hour security/concierge, Fitness centre, Party/meeting room, Visitor parking, Stylish lobby & common areasConvenient Location:- Minutes to Brampton GO, Zum transit, and Downtown shops & dining- Quick access to Hwy 410 & 407- Close to Gage Park, Rose Theatre, YMCA, and Sheridan CollegeExtras:1 underground parking space & 1 storage locker included-in-suite laundry. Tenant pays utilities as applicable. (id:49187)
201 - 1206 Main Street E
Milton (De Dempsey), Ontario
Beautifully Upgraded & Absolutely Stunning Upper Corner Unit Townhome In Milton's Sought Out Dempsey Community. This Home Offers A Rare Blend Of Functionality, Comfort & Suitable For First time Buyers, Young Families, Professionals and Downsizers! Featuring 9' Ceilings & TONS OF NATURAL LIGHT, Upper Level Primary Bedroom W/Upgraded 3Pc Ensuite W/Glass Enclosed Shower & Walk In Closet, ConvenientLy Located Laundry & Large Linen Closet.. The Second Bedroom Has A Convenient Closet & Access To A 4Pc Main Bathroom. 1267 Sq.Ft "Camden Model" In Elegant & Stylish Bright And Spacious Modern Open Concept Design, Eat-In Kitchen W/Centre Island & Quartz Countertop, Large Living/Dining Room & Balcony W/South-East Views. Leads To A Private Walkout Balcony W/Breathtaking South-East Views. Conveniently Located Main-Floor Powder Room & Front Hall Closet.Maintenance Includes-Grass Cutting, Snow Removal, Water & Heat! Located near to Harris Blvd., Parks, Trails, Shopping, Dining, Library, Recreation Centres, & Essential Amenities. A MoveIn-Ready Opportunity That Combines Modern Finishes, Thoughtful Design, & Rare Practical Features. (id:49187)
7 - 25 Madelaine Drive
Barrie (Painswick South), Ontario
BRIGHT, SPACIOUS 2-BEDROOM CONDO BUILT FOR EASY LIVING IN A WALK-TO-IT-ALL LOCATION! You've scrolled through plenty of listings, but 25 Madelaine Drive #7 has a way of quietly pulling you in and making you pause just a little longer than expected. Sunlight pours through oversized windows and settles across wide-plank luxury vinyl plank flooring, setting the tone for a space that feels warm and inviting, where the super cozy living room is perfect for unwinding and flows effortlessly to the covered balcony for fresh air and peaceful downtime. Over 1,200 sq ft of thoughtfully designed living opens with soft neutral tones and an airy layout, centred around a kitchen that delivers both style and function with rich wood cabinetry, modern hardware, stainless steel appliances and tile flooring, complemented by a bright eat-in area with its own window for relaxed mornings and casual meals. The primary bedroom features a walk-in closet and generous space to truly settle in, while the second bedroom carries the same comfort with charming wainscotting and a double closet, both served by a 4-piece main bathroom and supported by a convenient main-floor 2-piece bath for added functionality. In-suite laundry and ample storage keep everything feeling organized, with visitor parking, one owned parking space and the option to secure a second for a monthly fee, adding practical ease. Low-maintenance living is made easy with condo fees covering common elements, water, building insurance, property management, snow and garbage removal, plus access to the exercise room. Set within the thoughtfully planned Yonge Station community, enjoy walking access to Heritage Square Plaza, LCBO, public library, schools, playgrounds, dining options, and the Barrie South GO Station, while a short drive connects you to the beach, downtown Barrie and Highway 400. (id:49187)
531 - 155 Dalhousie Street
Toronto (Church-Yonge Corridor), Ontario
Discover a warm and inviting loft that perfectly blends character with smart design. This spacious suite features soaring 12-ft ceilings, polished concrete floors, exposed ductwork, and oversized heritage windows that bring in beautiful natural light. The expansive open-concept, kitchen, living, and dining area provides exceptional flow-ideal for everyday living, entertaining, or setting up a comfortable work-from-home office within the main space.The upgraded kitchen offers generous storage, sleek cabinetry, and stainless steel appliances, making it a true focal point of the home. The bedroom is elevated and enhanced with custom built-in drawers beneath the platform-maximizing every inch of space while keeping the loft organized and clutter-free. Automated rechargeable blinds and new lighting add to the home's modern appeal.Live steps from everything downtown has to offer: Financial District, Toronto MetropolitanUniversity, Eaton Centre, transit, groceries, cafes, dining, and shopping.Enjoy premier amenities including a 24-hour concierge, saltwater indoor pool, gym, sauna, basketball court, yoga room, games room, party/meeting rooms, rooftop terrace with BBQs, anddog walk area. Parking included.A perfect blend of comfort, creativity, and convenience-ideal for professionals, students, and anyone seeking stylish urban living in one of Toronto's most beloved historic conversions. (id:49187)
204 - 15 Richardson Street
Toronto (Waterfront Communities), Ontario
Experience Prime Lakefront Living at Empire Quay House Condos. Brand New 1 Bedroom + Den approx 536 sqft. Located Just Moments From Some of Toronto's Most Beloved Venues and Attractions, Including Sugar Beach, the Distillery District, Scotiabank Arena, St. Lawrence Market, Union Station, and Across from the George Brown Waterfront Campus. Conveniently Situated Next to Transit and Close to Major Highways for Seamless Travel. Amenities Include a Fitness Center, Party Room with a Stylish Bar and Catering Kitchen, an Outdoor Courtyard with Seating and Dining Options, Bbq Stations and a Fully-Grassed Play Area for Dogs. Ideal for Both Students and Professionals Alike. (id:49187)
217 - 15 Richardson Street
Toronto (Waterfront Communities), Ontario
Experience Prime Lakefront Living at Empire Quay House Condos. Brand New 1 Bedroom Suite approx 534 sqft. Located Just Moments From Some of Toronto's Most Beloved Venues and Attractions, Including Sugar Beach, the Distillery District, Scotiabank Arena, St. Lawrence Market, Union Station, and Across from the George Brown Waterfront Campus. Conveniently Situated Next to Transit and Close to Major Highways for Seamless Travel. Amenities Include a Fitness Center, Party Room with a Stylish Bar and Catering Kitchen, an Outdoor Courtyard with Seating and Dining Options, Bbq Stations and a Fully-Grassed Play Area for Dogs. Ideal for Both Students and Professionals Alike. (id:49187)
306 - 15 Richardson Street
Toronto (Waterfront Communities), Ontario
Experience Prime Lakefront Living at Empire Quay House Condos. Brand New 2 Bedroom 2 Full Bath Corner Suite approx 775 sqft. Located Just Moments From Some of Toronto's Most Beloved Venues and Attractions, Including Sugar Beach, the Distillery District, Scotiabank Arena, St. Lawrence Market, Union Station, and Across from the George Brown Waterfront Campus. Conveniently Situated Next to Transit and Close to Major Highways for Seamless Travel. Amenities Include a Fitness Center, Party Room with a Stylish Bar and Catering Kitchen, an Outdoor Courtyard with Seating and Dining Options, Bbq Stations and a Fully-Grassed Play Area for Dogs. Ideal for Both Students and Professionals Alike. (id:49187)
628 - 15 Richardson Street
Toronto (Waterfront Communities), Ontario
Experience Prime Lakefront Living at Empire Quay House Condos. Brand New 3 Bedroom approx 1127 sqft. with a full wrap around balcony. Located Just Moments From Some of Toronto's Most Beloved Venues and Attractions, Including Sugar Beach, the Distillery District, Scotiabank Arena, St. Lawrence Market, Union Station, and Across from the George Brown Waterfront Campus. Conveniently Situated Next to Transit and Close to Major Highways for Seamless Travel. Amenities Include a Fitness Center, Party Room with a Stylish Bar and Catering Kitchen, an Outdoor Courtyard with Seating and Dining Options, Bbq Stations and a Fully-Grassed Play Area for Dogs. Ideal for Both Students and Professionals Alike. Tenant/Tenant's Representative to verify measurements. (id:49187)
1336 Sandhill Drive Unit# Opt 6
Ancaster, Ontario
Office unit on 1.12 acre lot for lease. Office area on second floor. Located in prestigious Ancaster Business Park with great Wilson Street exposure. 45 minutes outside of the GTA, minutes to Highway 403 and airport. (id:49187)
1336 Sandhill Drive Unit# Opt 5
Ancaster, Ontario
Office unit on 1.12 acre lot for lease. Office area on second floor. Located in prestigious Ancaster Business Park with great Wilson Street exposure. 45 minutes outside of the GTA, minutes to Highway 403 and airport. (id:49187)
1336 Sandhill Drive Unit# Opt 3
Ancaster, Ontario
Office unit on 1.12 acre lot for lease. Office area on ground floor. Located in prestigious Ancaster Business Park with great Wilson Street exposure. 45 minutes outside of the GTA, minutes to Highway 403 and airport. (id:49187)
601 Sunbird Trail
Pickering (Amberlea), Ontario
Absolutely stunning, spacious, and meticulously maintained 3+2 bedroom brick home situated in one of Pickering's most desirable neighborhoods. This beautiful 2-storey home features a single-car garage with an extended driveway and offers a perfect blend of comfort, style, and functionality. The open-concept main floor is flooded with natural light from numerous windows and enhanced by pot lights throughout. A seamless layout connects the living room, cozy family room, and spacious eat-in kitchen-ideal for both everyday living and entertaining. The kitchen is fully renovated with quartz countertops and a modern backsplash, complementing the home's carpet-free interior with hardwood flooring throughout. The home includes a finished 2-bedroom basement apartment with a separate entrance and private laundry, offering excellent income or in-law suite potential. Set on a premium ravine lot, the property backs onto lush greenspace and walking trails. Enjoy outdoor living on the maintenance-free composite wood deck overlooking a private, fully fenced backyard with breathtaking views. Recent upgrades and features include: Renovated kitchen and washrooms. Newly renovated laundry room2-year-old furnace and central A/C, Wi-Fi enabled sprinkler system (front & back yard)Wi-Fi enabled garage door opener. New epoxy garage floor Smooth ceilings throughout Metal stair railings, Upgraded door handles, Smart keyless entry, New window treatments (roller blinds)Filtered drinking water system. Conveniently located close to GO Station, Highway 401, shopping centers, and schools, this exquisite home is truly move-in ready with endless potential. (id:49187)


