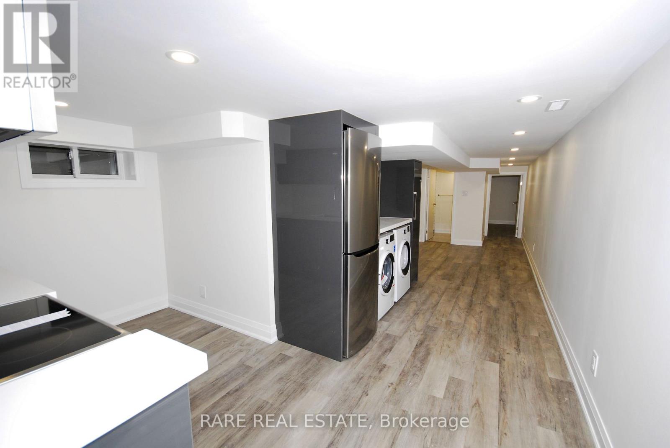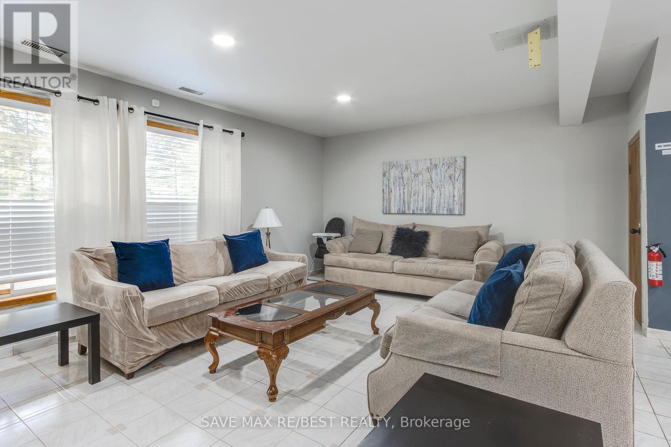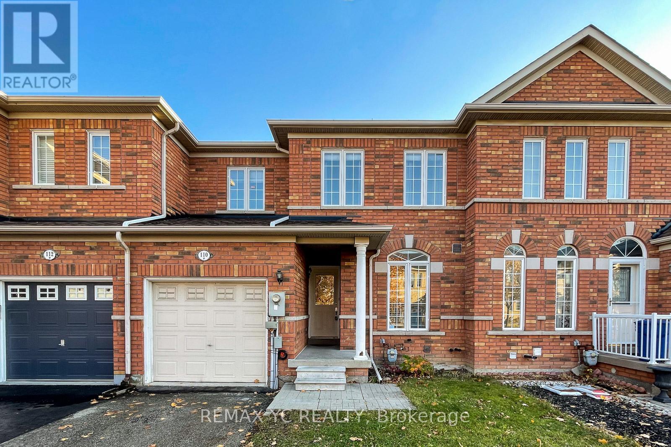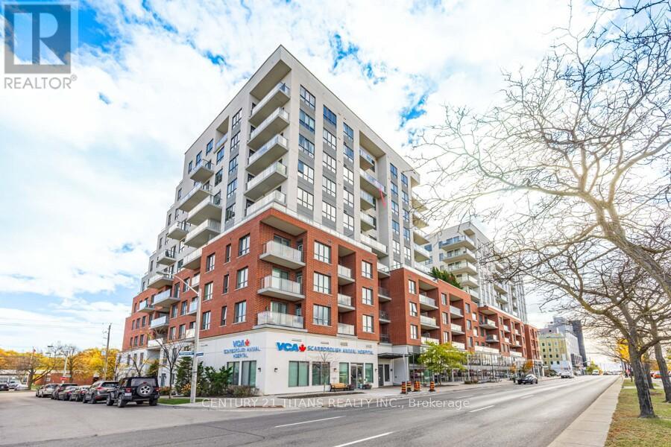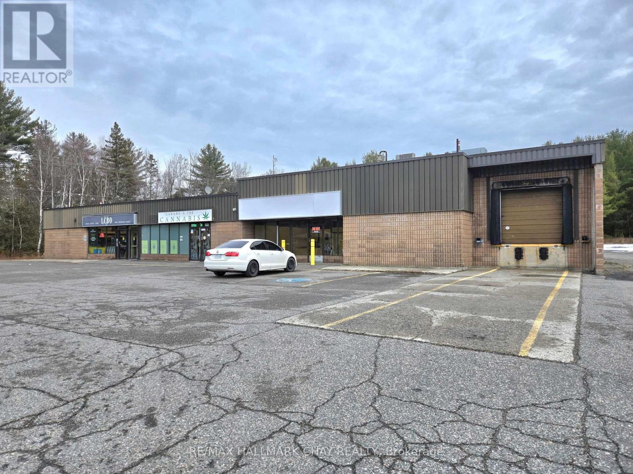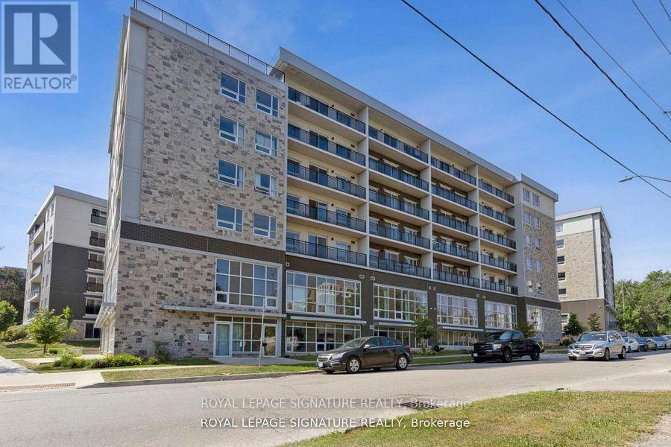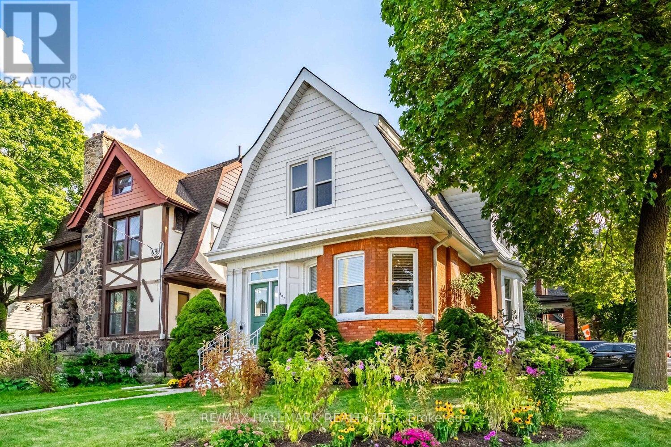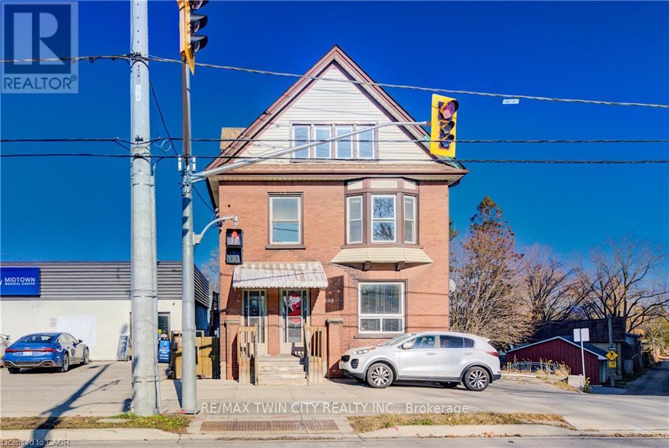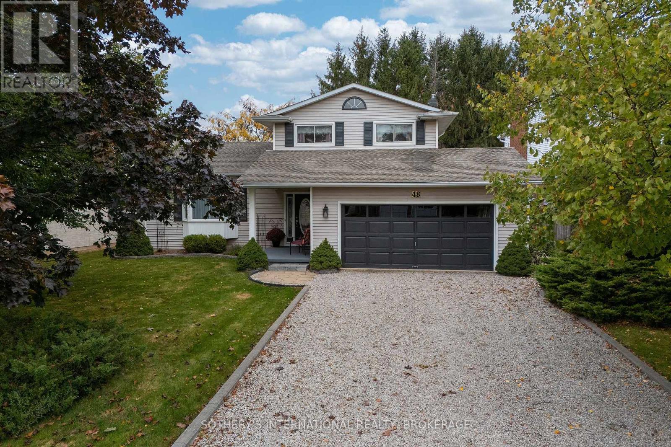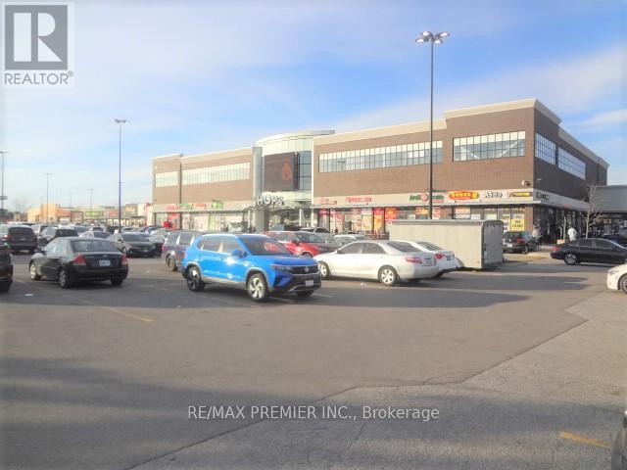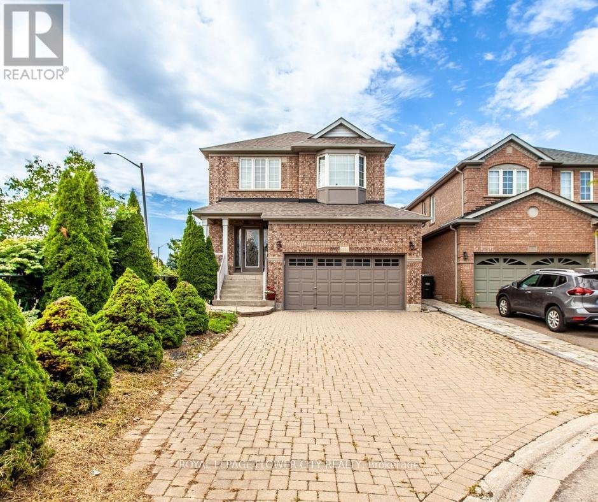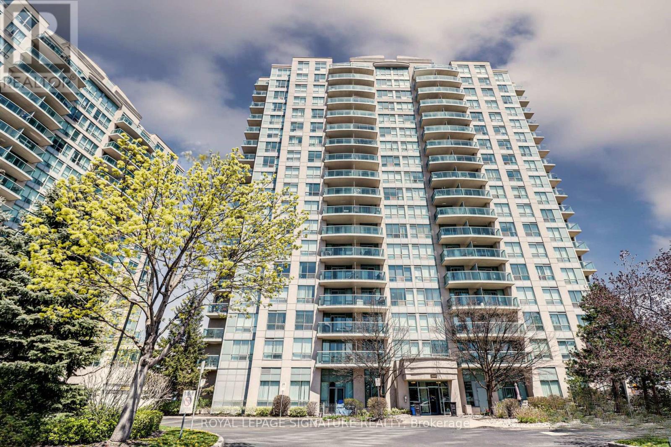779 Dovercourt Road
Toronto (Dovercourt-Wallace Emerson-Junction), Ontario
Live in This Fully-Renovated Unit Featuring Stainless-Steel Appliances, Upgraded Flooring and Kitchen, Windows and Finishes. This Unit Was Fully Renovated Down to the Studs - Even Upgraded Sound-Proofing Between Floors. A Short Walk to Parks, Shops, Subway and More. What Could Be Better? Move In and Enjoy The Many Restaurants and Local Spots in Walking Distance. Walk Score 95 , Transit Score 91. (id:49187)
#a - 910 Concession Rd 17 W
Tiny, Ontario
A sweet spot of tranquil country living, yet close to all amenities. Great spot to enjoy a peaceful countryside lifestyle while still being just 20 minutes from Midland. This newly renovated property features a beautifully appointed semi-detached homes on the same large lot, complete with lovely views of Georgian Bay. This 5 bedroom 1.5 baths unit is perfect for anyone wanting to truly experience the winter wonderland this season. It keeps the old-world charm intact while offering updated facilities, renovated kitchens, and a fully furnished setup. The main floors have large windows that bring in great natural light, and the expansive yard includes a firepit and gas BBQ for relaxed evenings. Yard and parking are shared with the other unit (which is currently vacant).Tenants are responsible for all utilities. (id:49187)
110 Dolce Crescent
Vaughan (Vellore Village), Ontario
Bright And Spacious Open Concept 3 Bedroom 2 Bathroom Townhouse Nestled In The Highly Sought-After Vellore Village Community. This Home Features A Sun-Filled Layout With A Recently Upgraded Kitchen Countertop, Perfect For Everyday Living And Entertaining. The Finished Basement Offers Storage Space And Additional Living Options. Walking Distance To Schools, Plazas, Parks, And Community Centre. Just Minutes To Hwy 400, Public Transit, Grocery Stores, Cafes, And Vaughan Metropolitan Centre Station For Ultimate Convenience. (id:49187)
1022 - 22 East Haven Drive
Toronto (Birchcliffe-Cliffside), Ontario
Fabulous 2 Bdrm And 2 Washroom Unit At Haven On The Bluffs, Stunning View To Downtown And Lake Ontario. 91 Sq Ft Balcony, Unit Equip W/ High End Bathrooms & Kitchen Finishes W/ Granite Counter Top. Loads Of Windows, Great Open Concept Floor Plan, Transit At Door Step, School Across The Street, Restaurants, Shopping, Bluffs Near By, Go Train, Roof Top Terrace With Bbq's,& Patio Furniture With Full Lake View (id:49187)
G611 - 275 Larch Street
Waterloo, Ontario
Unbeatable Location! Spacious 2-Bed, 2-Bath Condo for Lease Discover this bright and spacious, 2-bedroom, 2-bathroom unit Located in a prime area, you'll be minutes away from Wilfrid Laurier and the University of Waterloo, as well as an abundance of restaurants, grocery stores, parks,and theater. (id:49187)
407 Aberdeen Avenue
Hamilton (Kirkendall), Ontario
Home Sweet Home. You've heard it before. Youll hear it again. This is the real deal. Lived in. Loved in. Family created. Memories made. Built in 1908, this old gal provides ample light with a flexible modern design, crown mouldings, custom kitchen, main floor bath tucked out of site and a generous pantry that is laundry ready. A convenient mud room off the kitchen, cozy yard with sun & shaded overhang that doubles as a carport, low maintenance garden and three-car private driveway completes the picture. Step outside your own piece of paradise and explore all that this sought-after neighbourhood has to offer with the Dundurn Market, Aberdeen Tavern, the shops of LockeSt., Chedoke Golf Club, Beulah Park & The Reservoir all steps away. Transit is at your door, downtown is a quick trip, and the highway is minutes away. Not that you'd ever want to leave. Start your own story here. (id:49187)
698 King Street W
Kitchener, Ontario
A Strong Duplex Investment in the Heart of Kitchener. Step into 698 King Street West, a versatile duplex offering two fully self contained units in a prime central location. Ideal for investors or buyers looking to offset living costs, this property delivers exceptional function, reliability, and long-term income potential. Recent updates including a new roof installed in 2024 and a fully renovated upper bathroom in 2025, adding modern style and comfort. Each unit features bright, inviting living spaces with well designed layouts whether for tenants, multi-generational living, or owner-occupancy. The location further elevates the opportunity, set just minutes from downtown Kitchener and within walking distance of transit, restaurants, Victoria Park, and major amenities. Offering two complete rental suites, recent major upgrades, outstanding rental appeal, and the advantage of a highly walkable and in-demand neighbourhood. 698 King Street West presents a smart and rewarding investment in the heart of the city. Book your private showing today. (id:49187)
48 Homestead Drive
Niagara-On-The-Lake (Virgil), Ontario
Discover 48 Homestead Drive in the heart of Virgil, Niagara-on-the-Lake - just minutes to world-class wineries, golf, and the charm of Old Town. Nestled on a mature, tree-lined street, this beautifully maintained five-level home sits in a highly desirable, family-friendly neighbourhood known for its long-term residents and strong community feel. Backing onto peaceful green space with a children's playground, this property offers a rare combination of privacy and connection to nature - perfect for families who enjoy an active outdoor lifestyle. Inside, the main level offers a bright, functional layout designed for both everyday living and entertaining. The eat-in kitchen opens directly to a composite deck overlooking the backyard and greenspace - ideal for morning coffee or summer barbecues. Just a few steps down, the family room features a cozy wood-burning fireplace and a second walkout to the lower level of the two-tier deck, creating seamless indoor-outdoor flow for gatherings of any size. A separate side patio adds even more space for serving appetizers or evening cocktails. A generous dining room and adjoining sitting area provide comfortable zones for family meals or hosting guests. The practical laundry/mud room connects directly to the double garage, and the main-floor bathroom includes a convenient walk-in shower. Upstairs, three spacious bedrooms include a primary suite with his-and-hers closets and a shared ensuite. The finished lower level offers a large recreation room and a versatile office that could easily serve as a fourth bedroom, along with a two-piece bath. The utility level includes a 200-amp panel, and ample storage space. This move-in-ready home blends comfort, flexibility, and community in one of Virgil's most sought-after areas. (id:49187)
2c08 - 7215 Goreway Drive
Mississauga (Malton), Ontario
Are you ready to seize a fantastic business opportunity? Don't miss out on this chance to own a prime piece of commercial real estate. Whether you're an established business owner looking to expand or an aspiring entrepreneur ready to start your journey, this shop is the perfect canvas for your success. Approximately 107 Sq. Ft Unit.Very Low Maintenance Fee. Free Wifi. Well Suited For Any Business: Retail/Professional/Dental /Consulting & Travelling. Well Established High Traffic Location Along With Major Stores Like Fresco, Tim Hortons, Lcbo, Shoppers Drug Mart, Td, Scotia Bank And Many More. (id:49187)
11 Oak Gardens Court
Brampton (Sandringham-Wellington), Ontario
!! Immaculate -maintained 4-bedroom detached home, ideally situated on a quiet cul-de-sac in the highly sought-after Sandringham-Wellington community !! Offering over 2,500 sq. ft. of finished living space, this residence features a bright, open-concept layout designed to accommodate a growing family and effortless entertaining !! The finished basement with a separate entrance provides excellent additional living space and potential for future use !! Step outside to a beautifully landscaped outdoor living area, complete with a deck, pergola, and gazebo, perfect for year-round enjoyment !! Conveniently located close to plazas, shopping, top-ranking schools, parks, and popular trails, including Professor's Lake and Heart Lake Conservation Area !! Easy access to Hwy 410, Hwy 407, and just 20 minutes from Pearson Airport. (id:49187)
407 - 2545 Erin Centre Boulevard
Mississauga (Central Erin Mills), Ontario
Welcome To Parkway Place III Spacious 1 Bed, 1 Bath Suite Features a Sun-Filled Layout, Hardwood Floors, Ss Appliances, Breakfast Bar For Extra Seating, Bbq Gas Hook Up, 1 Underground Parking & Locker. The Convenience Of Urban Living Is At Your Fingertips. Centrally Located To Erin Mills Shopping Centre, Credit Valley Hospital, Groceries, Restaurants, Walking Distance To Parks, Trails, Library, and Schools. Under 5 Minutes To Hwy 403, Transit Stop Right Around The Corner & 5 Minute Drive To Streetsville Go. Professionally Managed By Condo1 Property Management Inc. (id:49187)

