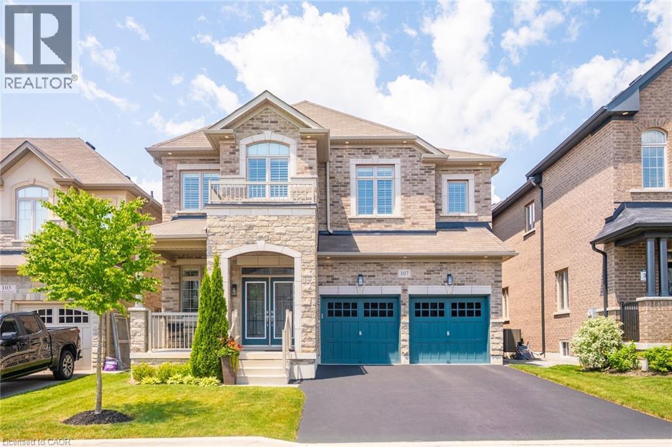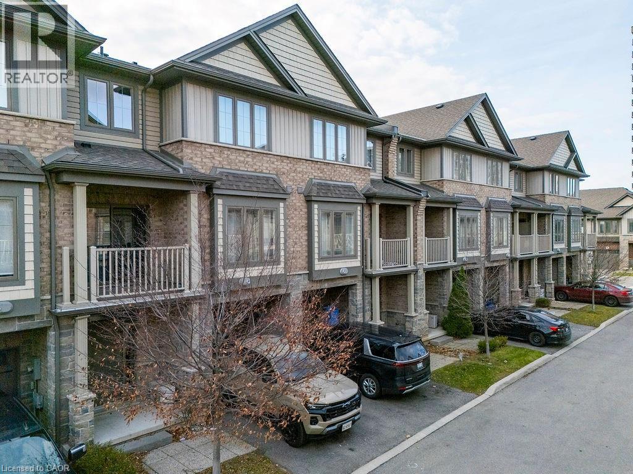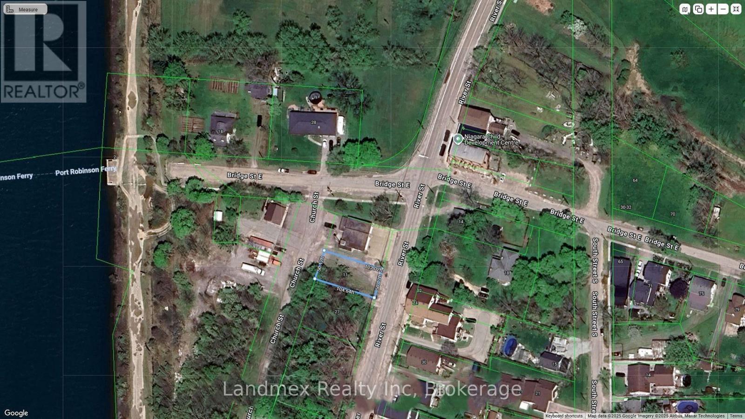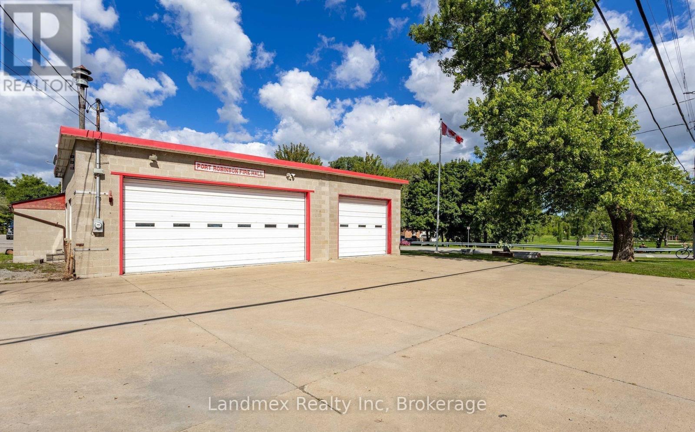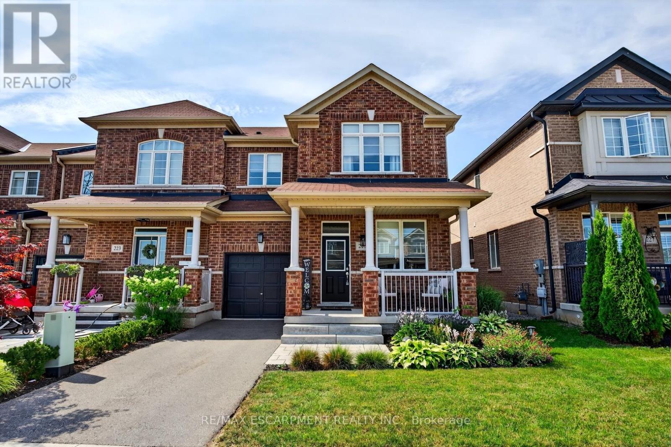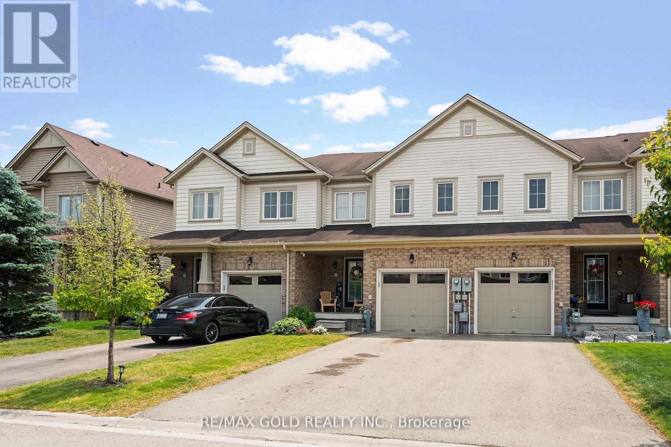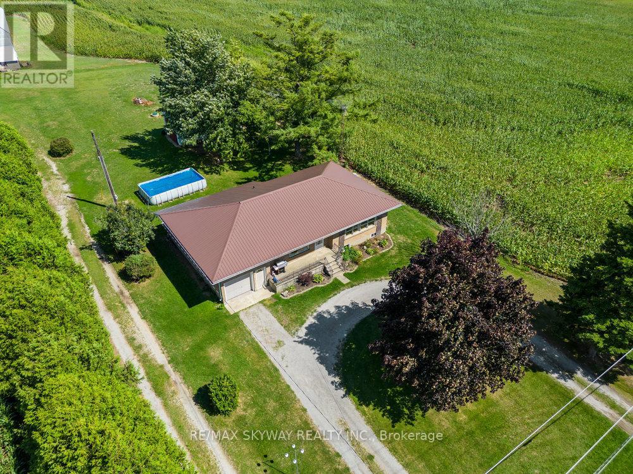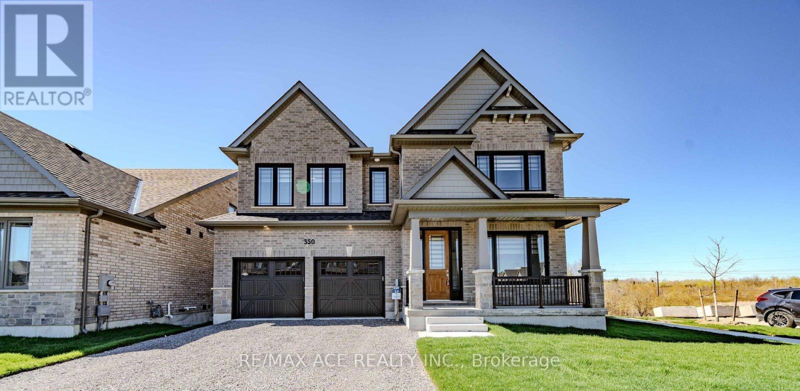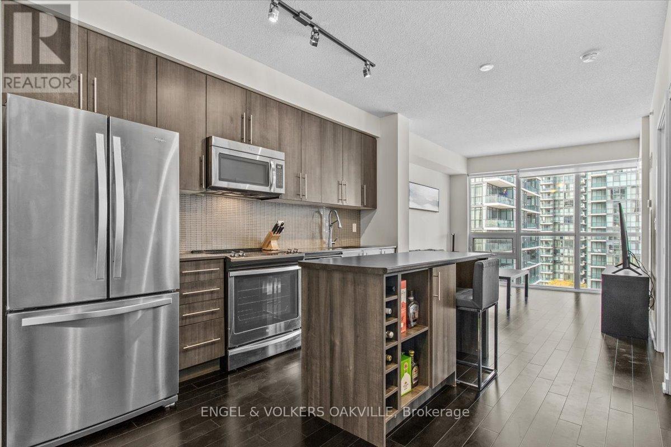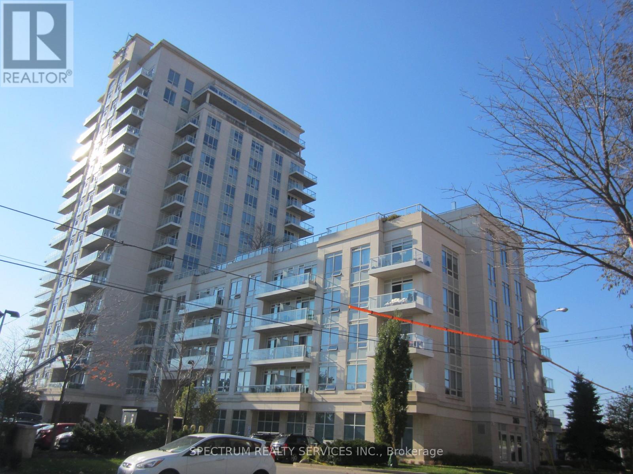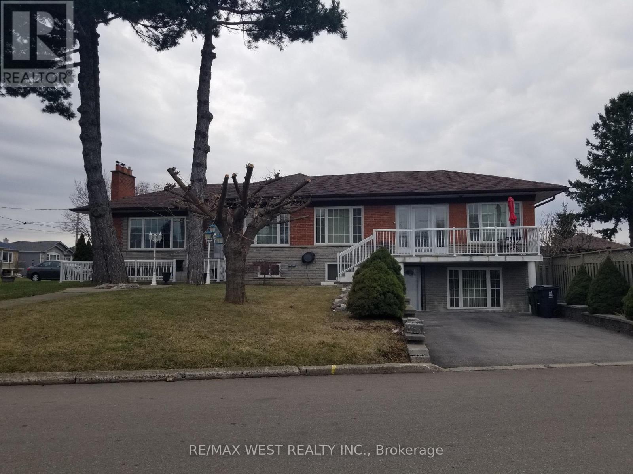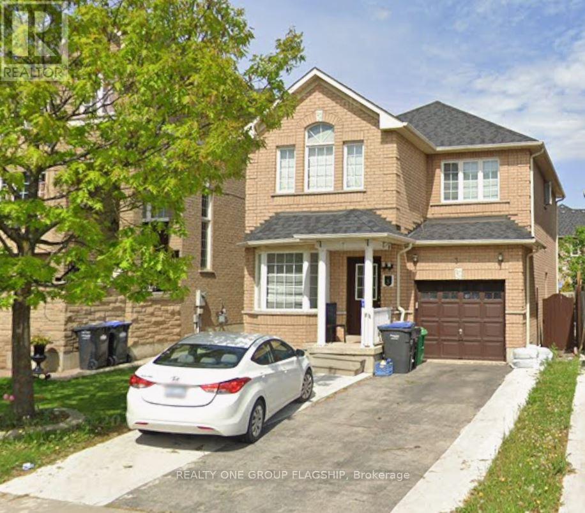107 Avanti Crescent
Waterdown, Ontario
Welcome To 107 Avanti Crescent, A Beautiful Detached Home On One Of The Most Sought-After Streets In Waterdown's Mountainview Heights Community. With Nearly 3,000 Sq Ft Of Finished Living Space Above Grade, This 4-Bedroom, 3.5-Bath Home Offers A Great Layout And High-End Finishes Throughout. The Entire Home Is Carpet-Free, With Hardwood Flooring On The Main Level, Pot Lights, And A Custom White Shaker Kitchen With Quartz Countertops, An Oversized Island With Seating And Stainless Steel Appliances. The Family Room Is Warm And Welcoming With A Gas Fireplace And Coffered Ceiling. Both The Main And Upper Levels Boast 9 Foot Ceilings & The Home Features California Shutters Throughout. Upstairs, Every Bedroom Has A Walk-In Closet And Access To A Bathroom, Perfect For Families, Including A Spacious Primary Suite With Dual Walk-In Closets And A Luxurious 5-Piece Ensuite. Exterior Pot Lights Surround The Home For Added Curb Appeal. The Unfinished Basement Includes A Rough-In For A Bathroom And Room To Grow. Located Close To Top-Rated Schools, Parks, Trails, And Highways 403/407, This Is A Rare Opportunity To Own A Stunning Home In One Of Waterdown's Best Neighbourhoods. (id:49187)
12 Waterview Drive
Stoney Creek, Ontario
Charming 2-Bedroom Rental by the Lake in Stoney Creek Enjoy the peaceful lakeside living in this bright and spacious 2-bedroom townhome in Stoney Creek! Perfect for anyone looking for a cozy retreat with modern conveniences. Features include: 2 generous bedrooms with ample closet space A bright living room with natural light Private balcony, ideal for enjoying your morning coffee or evening sunset Convenient attached garage with extra storage kitchen with appliances included Quiet, friendly neighborhood near beautiful lakefront views Steps away from parks, walking trails, and local amenities Located just minutes from major highways, shopping, and dining, this rental provides the perfect blend of comfort and convenience. (id:49187)
7-11 River Street
Thorold (Port Robinson), Ontario
Development Potential ! Rare Opportunity In Thorold Located In The Hamlet Of Port Robinson Approximately 500m From The Bridge-It Ferry! Discover A One-Of-A-Kind Investment With "Two Properties" 7 And 11 River St Thorold (two PINs) Being Sold Together, Offering Endless Possibilities For Your Entrepreneurial Vision. 11 River St. Is Residential -Vacant Land Adjacent To The Decommissioned Fire Hall Located At 7 River St. Combined Properties Offer Approximately 0.27 Acres With The Possibility Of Zoning Amendments For Potential Redevelopment. Don't Pass By This Fantastic Opportunity! (id:49187)
7 -11 River Street
Thorold (Port Robinson), Ontario
Rare Opportunity In Thorold Located In The Hamlet Of Port Robinson Approximately 500m From The Bridge-It Ferry! Discover A One-Of-A-Kind Investment With "Two Properties" 7 And 11 River St Thorold (two PINs) Being Sold Together, Offering Endless Possibilities For Your Entrepreneurial Vision. 7 River St. Features A Decommissioned Single-Story Fire Hall On A 0.15-Acre Lot With Three Road Frontages And Located In A Good Traffic Area. The Building Includes 3 Vehicle Bays With An Approximate Interior Height Of 13' 3", Floors Have Been Reinforced To Hold Excessive Weight (Fire Trucks), Newer Double And Single Roll Up Doors, Office, Storage Area, 4 Washrooms And A Full Basement. This Unique Concrete Block Building Offers Endless potential For A Commercial Space Or Creative Redevelopment. 11 River St. Is 0.12 Acre Vacant Land . Both Properties May Have Potential For Redevelopment. Stand Out In This Prime Location Near The Welland Canal And Welland River. Properties Are Sold As Is Where Is. (id:49187)
225 Skinner Road
Hamilton (Waterdown), Ontario
Don't miss this exceptional opportunity to own a rare, end-unit townhome with over 3,200 square feet of total living space - larger than many detached homes! This all-brick beauty blends timeless curb appeal with modern comfort and functionality. The main level features a bright, open layout filled with natural light from the extra end-unit windows, complimented by elegant finishes throughout. The heart of the home is a generous kitchen with matching high-end KitchenAid appliances, including a gas stove, quartz countertops and pot lights. Upstairs, you'll find four spacious bedrooms, including a fantastic primary suite with a four-piece ensuite and walk-in closet. The kids will love the Jack and Jill bathroom, providing their own ensuite experience! This floor plan is ideal for growing families or hosting guests. Downstairs, the professionally finished walkout basement offers flexible space for a rec room, home gym, office or guest suite - complete with a full bath and bedroom for added convenience. Outside, you'll fall in love with the extensive landscaping that enhances both curb appeal and privacy. The end-unit location also provides extra green space and a peaceful setting rarely found in townhomes. Meticulously maintained and move-in ready, this home delivers the space of a detached property in the desirable community of Waterdown! RSA. (id:49187)
8541 Nightshade Street
Niagara Falls (Brown), Ontario
Unbeatable Value! This Spectacular FREEHOLD 3-bedroom family townhome, located in a highly sought-after Niagara Falls neighborhood, offers immediate proximity to major amenities, making it an ideal location for convenience and lifestyle. The home features a modern open-concept layout that creates a spacious and inviting atmosphere. The main level is upgraded with beautiful hardwood flooring, adding warmth and elegance to the space. The modern kitchen complete with sleek ceramic backsplash, stainless steel appliances, and plenty of cabinet space for both style and practicality. It seamlessly flows into the dining and living areas, providing the perfect setting for family gatherings and entertaining. Upstairs, the large primary bedroom serves as a peaceful retreat, offering ample space and natural light. The luxurious 3 pc ensuite bathroom is equipped with a stand up shower offering a spa-like experience. This perfect starter townhome is a true gem, rarely offered in this prime location. Its a perfect opportunity for a growing family or anyone looking for a move-in ready home in a fantastic neighborhood. (id:49187)
1700 Highway 59
Norfolk, Ontario
WELCOME TO 1700 HIGHWAY 59. THIS BEAUTIFUL 48.46-ACRE FARM IS LOCATED ON THE WAY TO LONG POINT BEACH AND INCLUDES A BEAUTIFUL 3-BEDROOM HOME WITH AN ATTACHED SINGLE-CAR GARAGE AND A PARTIALLY FINISHED BASEMENT THAT'S READY TO BE DESIGNED AND FINISHED TO SUIT YOUR NEEDS. THE PROPERTY INCLUDES 2 BARNS AND A WORKSHOP THAT IS LOCATED DIRECTLY BEHIND THE HOUSE. THE LAND FEATURES APPROXIMATELY 42 ACRES OF WORKABLE LAND THAT COULD BE USED PERSONALLY OR RENTED OUT VERY QUICKLY, AS CAN THE HOUSE. THE FARMLAND, HOUSE, AND WORKSHOP ARE ALL CURRENTLY LEASED. (id:49187)
350 Cullen Trail
Peterborough (Northcrest Ward 5), Ontario
Executive Detached Home Boasting Over 3,129 Sq. Ft. Above Grade With a UNFINISH Walk-Out Basement,9 Ft Ceilings Open to a Bright Living and Dining Area Filled With Natural Sunlight, One Of The Most Sought After Communities Of Peterborough* Never Lived Home On One Of The Largest Lots In The Area 66.37 X 108.29 Feet Back To Green, the interior designer! This is your exclusive chance to select your own premium finishes, cabinetry, flooring, and colour schemes-from the perfect gourmet kitchen setup to the ideal paint colours that define your personal style. Make every detail your own, ensuring a truly one-of-a-kind, move-in-ready haven. natural light and a commanding presence in the community. Enjoy four spacious bedrooms for comfortable family living and three and a half bathrooms for ultimate convenience. Located where a vibrant community meets serene natural surroundings (id:49187)
1105 - 510 Curran Place
Mississauga (City Centre), Ontario
Welcome to 510 Curran Place (PSV2), offers a highly desirable, well-proportioned layout featuring one bedroom plus a versatile den, perfectly sized at 680 square feet for modern urban living, and is situated within Mississauga's dynamic Square One hub. Residents benefit immensely from the tower's luxurious amenities, which include a well-equipped fitness centre, an indoor pool, a sauna, social lounges for entertaining, a rooftop terrace with BBQ areas, and the peace of mind provided by 24-hour concierge service and controlled access, making everyday life both convenient and engaging. The location itself is a major draw, boasting an excellent Walk Score due to its immediate proximity to the MiWay Transit Terminal and GO bus connections, simplifying commutes across the GTA, while the surrounding area is rich with essential services and entertainment; you are just steps away from the Square One Shopping Centre, the Living Arts Centre, various dining options, and grocery retailers, ensuring everything you need is within easy reach. The combination of this compact yet functional unit design, the extensive building features, and the unbeatable downtown Mississauga location makes Unit 1105 an outstanding opportunity for investors or owner-occupiers seeking a prime piece of real estate in a high-demand neighbourhood. Owners also have preferred rates for Bell Fibe internet in the building. (id:49187)
508 - 3865 Lake Shore Boulevard W
Toronto (Long Branch), Ontario
Great Building, Great Location, Great Unit, almost 800 sqft. This large 1-bedroom + Den with 2 full baths is perfect for a couple. Close to Lake Ontario and Marie Curtis Park and right across the Long Branch GO Train station, Close to Hwy 427 and QEW, One parking spot and Locker. (id:49187)
84 Denbigh Crescent
Toronto (Downsview-Roding-Cfb), Ontario
Bright one-bedroom lower level walk-out unit with separate front entry, ideal for one person & located in a quiet neighbourhood. Available for immediate or flexible occupancy. Conveniently close to TTC, shops, York University, Humber River Hospital, Highways 400/401. Rent includes: heat, hydro, water & shared laundry. Tenant Pays: liability & content insurance as well as cable, phone & internet*Non-smoker, please (id:49187)
3 Cedarvalley Boulevard
Brampton (Northwest Sandalwood Parkway), Ontario
Spacious 3 bedrooms, 3 washrooms with 3 car parking's detach home for rent, Located in a prime, convenient neighborhood-perfect for comfortable living. (id:49187)

