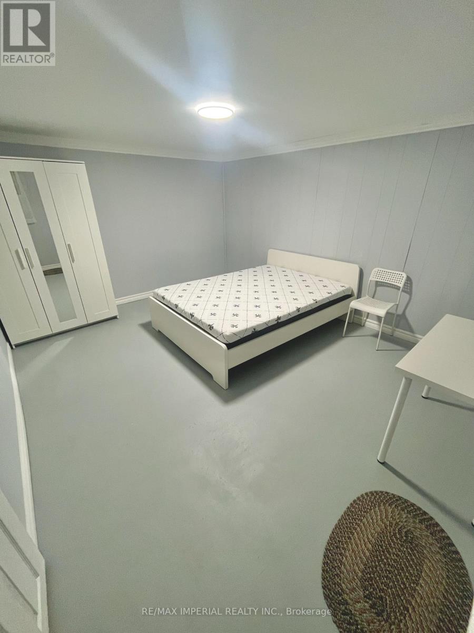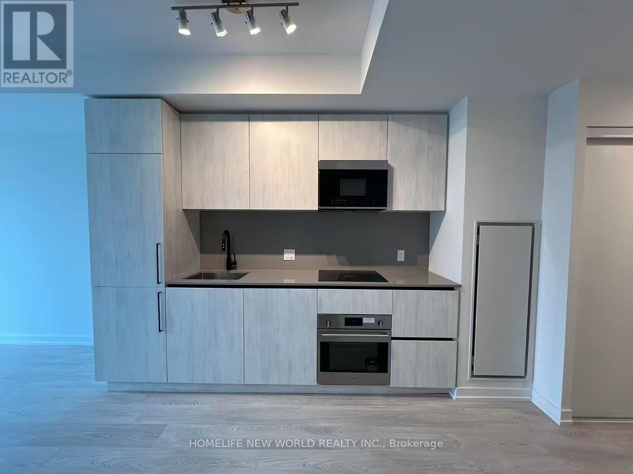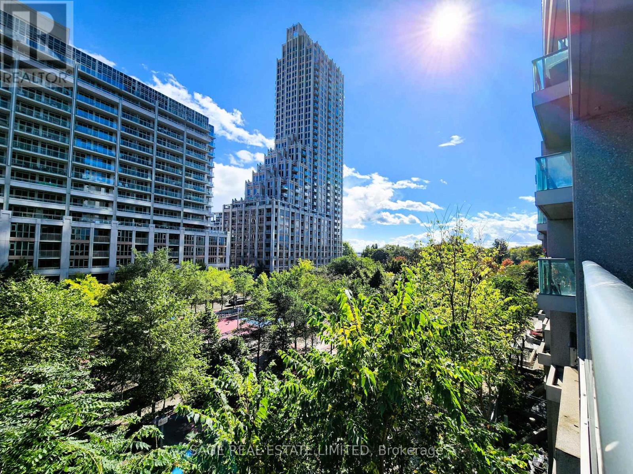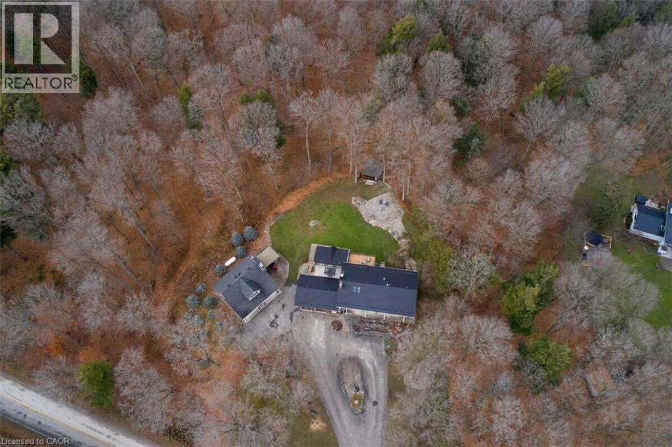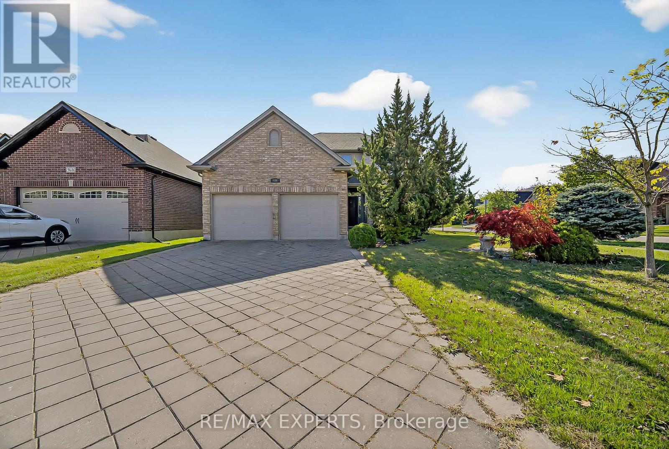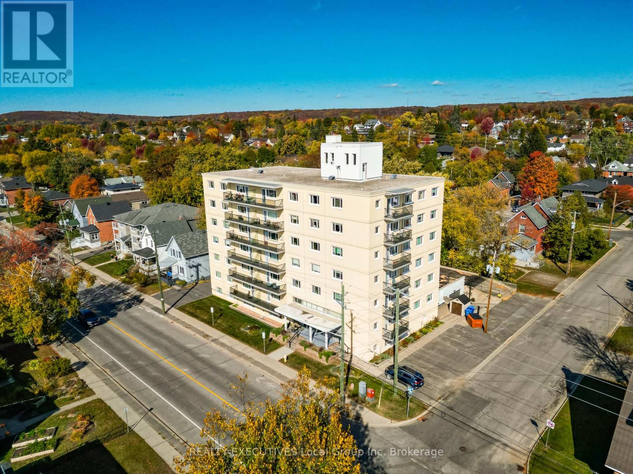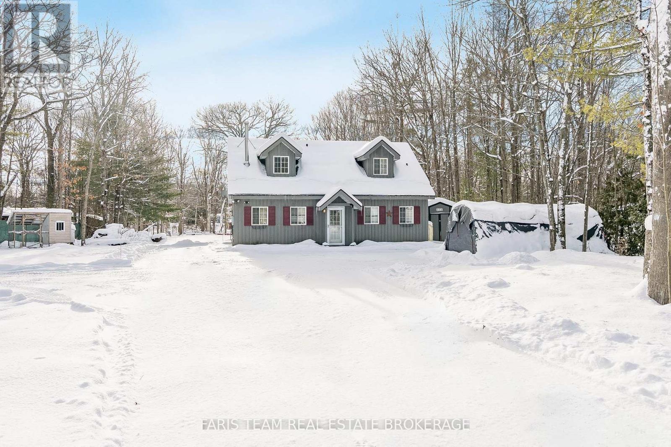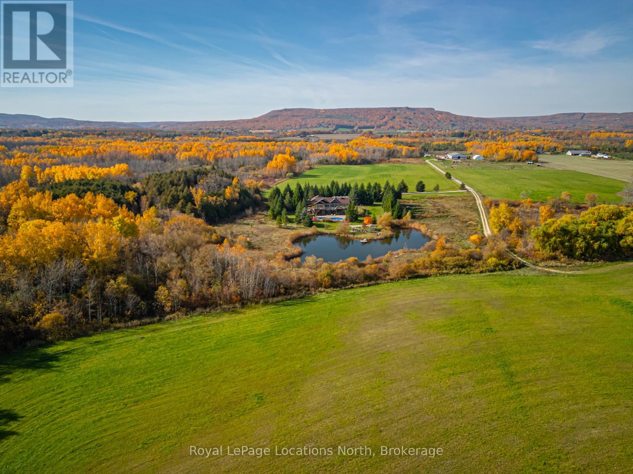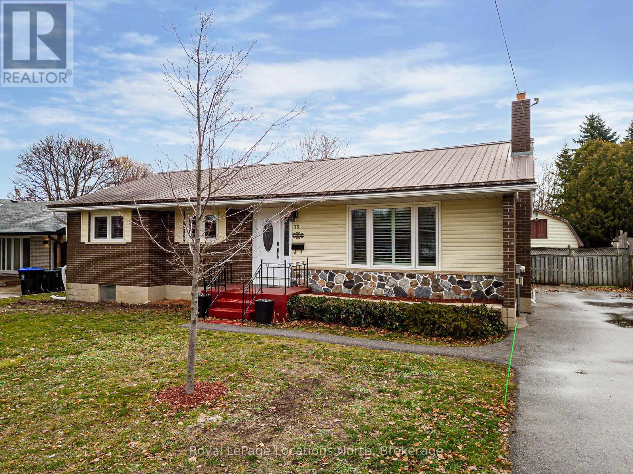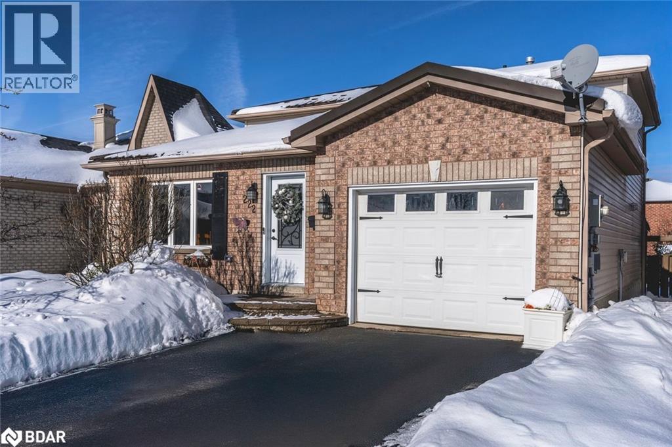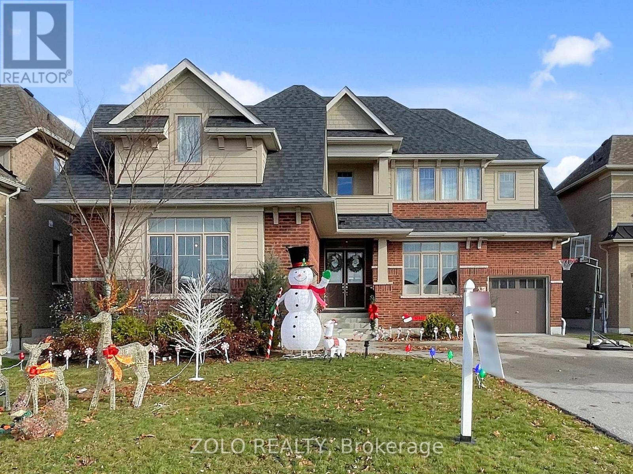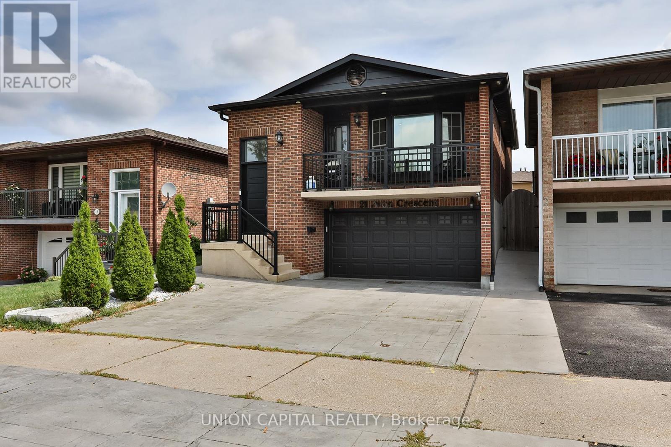Unknown Address
,
Newly renovated basement apartment with separate entrance. 2 spacious bedrooms with high ceiling are available for rent with shared bathroom, kitchen, and laundry. Located in a mature neighbourhood, near park with lots of green space. Close to U of T Scarborough, Centennial College, as well as Hwy 401. Utilities are included in the rent, driveway parking is available for $50, roadside parking is free. (id:49187)
1205 - 35 Parliament Street
Toronto (Waterfront Communities), Ontario
Discover The Goode Condos by Graywood Developments, ideally positioned beside the Distillery District. This newly built 1+1 bedroom, 1-bathroom suite offers a smartly planned interior. From the unit, you can even enjoy views of the CN Tower. This home combines the vibrancy of downtown living with the comfort of a private retreat. Just steps away are cafés, restaurants, boutique shops, and the historic cobblestone lanes of the Distillery District. You're also within easy reach of St. Lawrence Market, George Brown College, and the waterfront trail. Getting around is effortless with nearby streetcar service, the future Ontario Line, and quick connections to the DVP and Gardiner Expressway. (id:49187)
477 - 209 Fort York Boulevard
Toronto (Waterfront Communities), Ontario
A 981 square foot extra-wide dream layout with treetop views overlooking June Callwood park, steps to the lake and tucked away from traffic. Suite 477 offers superb flow and abundant natural light. Let your imagination run freely and configure the space to perfectly suit your lifestyle. Cook, drink, chat, and entertain in style, with no need to shimmy around your guests. The living area and kitchen offer space and storage rivaling that of a suburban house. The den is neatly tucked away and equally adept as a home office or lounge space. Your principal bedroom easily fits a king-size bed and boasts dual walk through closets leading to a 6-piece ensuite bathroom featuring separate shower + tub. The second bedroom is bright and welcoming and has its own large windows. Walk out to a large balcony directly overlooking the park, the ideal spot to savour your morning coffee and far enough away from neighbouring buildings to ensure privacy. 209 Fort York offers incredible amenities and is equally convenient to both the lake and downtown. Well suited for those that lead an active lifestyle, while still providing easy access to all that downtown offers. (id:49187)
1078 Berlett's Road
St. Agatha, Ontario
For more info on this property, please click the Brochure button below. Welcome to 1078 Berlett’s Road—a truly one-of-a-kind property. This custom two-storey raised bungalow, built in 1967, offers 3,028 sq. ft. of beautifully renovated living space across two levels. With only two owners in its lifetime, it’s easy to understand why once you arrive. The 3 + 1 bedroom, 2 bathroom layout charms immediately, set on 6.3 acres of wooded property just minutes from city conveniences. Located only 5 minutes from Costco and the Waterloo Boardwalk, yet steps from Schneider’s Bush Conservation Area, you’ll enjoy nature walks, bird watching, and cross-country skiing right at your doorstep. Inside, the home features a custom Acorn kitchen with granite countertops, hardwood flooring, and river-rock accents throughout. The inviting living room boasts 9’ ceilings, double skylights, and built-in cabinetry framing a rustic lodge-style river-rock fireplace—an instant showpiece. Outdoor living is equally impressive, with two concrete patios (one covered, one open for fires) and two raised decks with glass railings, offering space to entertain, work, and relax. A highlight of the property is the 1,316 sq. ft. two-storey finished detached garage, built in 2013. With 11’ ceilings, two overhead doors, heated floor, a wood stove, pellet stove, kitchen cabinetry, and a full home theatre, it’s a dream workspace and retreat. Ascend the custom staircase—crafted from wood harvested directly from the property—to a spectacular games room complete with a fireplace and custom-built bar. Outfitted with a 12-foot projection screen, Bose surround sound, fridge, and stove, this cozy hideaway makes the perfect dog house or entertainment hub for any occasion. (id:49187)
936 Talisman Crescent
London South (South L), Ontario
Welcome to 936 Talisman Cres, a beautifully renovated 4 bedroom, 3 bathroom family home perfectly situated on a quiet corner lot in desirable South London. This move-in-ready residence features a double car garage, freshly painted, pot lights throughout the main floor, a modern kitchen with quartz countertops, a stylish backsplash, stainless steel appliances, and a spacious deck perfect for morning coffee or entertaining guests. Beautiful layout of living room, family room, and dining area with a stylish chandelier showcase hardwood floors and a cozy fireplace, plus enjoy your morning in the sunny breakfast nook, creating a warm and inviting space for family gatherings and entertaining. A convenient powder room for guests, laundry room with a sink and provide easy access from the garage to the main floor. The second floor offers 4 spacious bedrooms, including a primary suite with a 5-piece ensuite, updated countertops with a double sink, and a walk-in closet. Step outside to your private backyard oasis, with a luxurious swim spa, storage shed, and ample space for BBQs, entertaining, or simply relaxing. Located in a family-friendly neighbourhood close to parks, schools, public transit, shopping, and other amenities, with convenient highway access, this home perfectly combines comfort, style, and convenience. Don't miss the opportunity to make this beautiful property your family's next home, a place where new memories can begin. (id:49187)
303 - 810 Main Street W
North Bay (West End), Ontario
Welcome to your dream condo in North Bay! This bright and spacious 3-bedroom unit is perfectly situated in the sought-after West End, just moments from the vibrant downtown and breathtaking waterfront. With Kate Pace Way nearby, you can enjoy leisurely strolls or bike rides while taking in picturesque views of the lake and surrounding scenery. Step inside to discover an inviting living space filled with generous natural light. The exceptionally large living room flows seamlessly into a cozy dining area and functional galley kitchen-an ideal layout for hosting friends and family. The primary bedroom features a walk-in closet and a large armoire, offering abundant storage for your wardrobe and accessories. Enjoy your morning coffee or unwind in the evening on the private balcony off the living room, where you can soak up peaceful views of the neighborhood. This condo also offers unbeatable convenience with underground parking, keeping your vehicle safe and snow-free year-round, plus a dedicated storage locker for seasonal items and personal belongings. With shopping, dining, and the best of North Bay just steps away, this condo delivers comfort, style, and an enviable location. Don't miss the chance to make this exceptional space your own! The property is currently tenanted at $2400+ utilities a month. Photos taken prior to tenants moving in. (id:49187)
7516 Island Crescent
Ramara, Ontario
Top 5 Reasons You Will Love This Home: 1) Step inside the charming Cape Cod-styled 1.5-storey home featuring fresh paint and full of character, this inviting three bedroom, two bathroom home delivers timeless design and modern comfort 2) Added convenience of a main level primary bedroom complete with a walk-in closet and a walkout to the rear deck for peaceful morning or evening relaxation 3) Ample room for everyone with two additional bedrooms and a full bathroom on the upper level, providing plenty of space for family, guests, or a home office 4) Set on over an acre of land with natural stone accents, the property is high and dry with direct water access, perfect for outdoor enthusiasts 5) The expansive yard offers endless potential to expand, garden, or simply enjoy the serenity of your private retreat. 1,659 above grade sq.ft. *Please note some images have been virtually staged to show the potential of the home. (id:49187)
2623 Con 10 N Nottawasaga Road N
Clearview, Ontario
Spectacular Equestrian Estate Minutes from Downtown Collingwood! Discover an extraordinary Georgian Bay equestrian estate, perfectly situated just five minutes from downtown Collingwood, steps from Osler Brook Golf Club, & only 10 min from Osler Bluff Ski Club. Offering the ultimate blend of luxury, recreation, & natural beauty, 95 acres of breathtaking property is a true year-round retreat. At the heart of the estate is a stunning custom home, thoughtfully designed to maximize natural light & showcase rustic elegance. Featuring 4,150 sq.ft. w/ wood floors, exposed beams, & an open-concept layout, the home exudes warmth & sophistication. The spacious kitchen is perfect for entertaining, flowing seamlessly into the inviting living room, where a stone wood-burning fireplace creates a cozy ambiance. Step outside on the expansive deck, overlooking pool & serene countryside. Primary suite w/ walk-in closet, ensuite, & a private w/o to the deck. One additional main-floor bedroom provides comfortable accommodations, while a main-floor office, laundry & an oversized 2.5-car garage add convenience. The lower level is equally impressive, boasting 9-ft ceilings, a spacious family room w/ a wood-burning fireplace, w/o to patio, & three additional bedrooms. Fitness & wellness enthusiasts will love the large exercise room & private steam spa, creating the perfect space for relaxation & rejuvenation. For horse enthusiasts, this estate is truly unparalleled, featuring a state-of-the-art 14,000 sq. ft. barn w/ 9 stalls & an indoor riding arena. Several outdoor paddocks provide ample space for training & exercise, while expansive hay fields support agricultural pursuits. W/ 30 acres of lush forest, the property also offers endless opportunities for trail riding, hiking, & exploring nature. Enjoy spectacular views of Osler Bluff Ski Club, enhancing the charm & exclusivity of this remarkable estate. **EXTRAS** Heat is in-floor water w/ electric boiler. 4 Zones. 2,000 Gal septic (id:49187)
35 Walnut Street
Collingwood, Ontario
Charming Bungalow on a Tree-Lined Street in the Heart of Collingwood. Welcome to 35 Walnut Street, a warm and inviting 3-bedroom, 2-bath bungalow ideally located on one of Collingwood's lovely treed streets, just minutes from downtown shops, restaurants, Harbourview Park, and the shores of Georgian Bay. This home offers an ideal blend of comfort, convenience, and lifestyle. Step inside to a bright main floor featuring California shutters throughout, a cozy living room with a gas fireplace and a dining area with sliding doors that lead to a spacious back deck. The kitchen offers a functional layout, and the main level continues with three comfortable bedrooms and a full bathroom. The lower level provides additional living space with a large rec room, bathroom/laundry area, cold room and ample storage, ideal for hobbies, gatherings, or simply relaxing. Sitting on a generous lot, the property includes a large 16 Ft x 28 Ft 2-storey detached garage, a fully fenced backyard, and plenty of outdoor space to enjoy. Major updates have been completed for peace of mind, including newer windows (within the last 5 years), a tankless water heater, and a durable metal roof. A large two story detach garage/ shop completes this property. This home also features a whole home Generac generator for reliable, automatic backup power and peace of mind year-round. Whether you're starting out, downsizing, or looking for a weekend escape in Collingwood, this home offers exceptional value in a sought-after location close to trails, parks and Georgian Bay's natural beauty. (id:49187)
222 Country Lane
Barrie, Ontario
ENJOY BIG UPDATES, SUNLIT SPACES, & A PRIVATE BACKYARD ESCAPE IN FAMILY-FRIENDLY PAINSWICK! Welcome to this move-in-ready gem in Barrie’s sought-after Painswick neighbourhood, where family-friendly living meets everyday convenience. Steps from top-rated schools, parks, and grocery stores, and just a short drive to Park Place shopping, waterfront trails along Kempenfelt Bay, Centennial Beach, and the lively energy of Friday Harbour Resort, this location truly has it all. Imagine starting your mornings at the built-in coffee bar, sunlight pouring through oversized front windows as you move through a bright, open-concept layout designed for connection and comfort. The stylish kitchen is both beautiful and functional, with sleek tile backsplash, stainless steel appliances, generous counter space, and cabinetry for everything you need. Step down into the living room, where a sliding glass door leads to your own private backyard retreat - fully fenced with lush green space, a pergola-covered patio perfect for summer entertaining, and a shed tucked neatly away for extra storage. Upstairs, three spacious bedrooms, including a relaxing primary retreat, are paired with a beautifully updated 4-piece bathroom. The freshly painted, carpet-free interior feels crisp and current, while practical features like a metal roof, interior garage entry and ample driveway parking check every box. With big-ticket updates already complete and every lifestyle essential at your fingertips, this is your chance to embrace easy living and start making memories in a #HomeToStay that truly fits your life! (id:49187)
5 Jack Crescent
Springwater (Minesing), Ontario
Don't miss this luxurious, nearly new executive home located in the prestigious multi-million-dollar Stonemanor community! This remarkable residence offers approx. 4200 sq ft of refined living space, featuring 10 ft ceilings on the main floor and 9 ft ceilings on the second floor, showcasing impeccable craftsmanship and high-end upgrades throughout.Step inside to discover gorgeous hardwood floors, smooth ceilings, and a designer lighting package that elevates every room. The gourmet chef's kitchen impresses with classical upgraded cabinetry, quartz countertops, a large chef's island, built-in stainless steel appliances, porcelain flooring, and a wine servery connecting to the formal dining room. The added walk-in pantry provides exceptional storage and convenience. The bright breakfast area overlooks the family room and offers a walkout to the patio, perfect for indoor-outdoor living.Upstairs, the grand primary suite features expansive his and hers walk-in closets and a spa-like 5-piece ensuite complete with a glass shower and premium finishes. The additional spacious bedrooms offer comfort and privacy, while the dedicated study can easily serve as a fifth bedroom.The large windows in the basement remains unspoiled and presents a fantastic future income-generating opportunity. Parking is abundant with a 2+1 car garage and a private driveway accommodating 5-6 vehicles.Situated in a highly sought-after community known for its caring neighbours, this home is close to parks, community centre, lake/marina, hospital, and transit, offering an unmatched balance of luxury, comfort, and convenience. Competitively priced for a quick sale, this home truly lets you live a grand lifestyle in one of the area's most desirable neighbourhoods. (id:49187)
21 Avon Crescent
Vaughan (East Woodbridge), Ontario
This exceptional linked 5-level back split in the prestigious East Woodbridge community has been completely renovated from top to bottom - truly move-in ready with no detail overlooked. From the moment you arrive, the professional landscaping with elegant aluminum railings, a modern shed, upgraded fencing, and a full security system with cameras sets the tone for what awaits inside. Step inside and be captivated by the custom-designed contemporary interiors - created by a professional interior designer for both style and function. Enjoy stunning smooth ceilings with recessed pot lighting, premium flooring throughout, and magazine-worthy bathrooms with designer finishes. The gourmet kitchen features high-end cabinetry, sleek quartz countertops, and quality appliances, perfect for entertaining and family living. Generously sized rooms spread over multiple levels provide both privacy and flexibility, ideal for multi-generational living or a growing family. The bright and airy layout is enhanced by large windows, flooding the home with natural light. Located on a quiet, family-friendly crescent, you're just minutes from top-rated schools, parks, shopping, transit, major highways, and all the amenities Vaughan has to offer. This is more than a home - it's a turnkey lifestyle upgrade. Too many features to list - this one must be seen to be truly appreciated! ** This is a linked property.** (id:49187)

