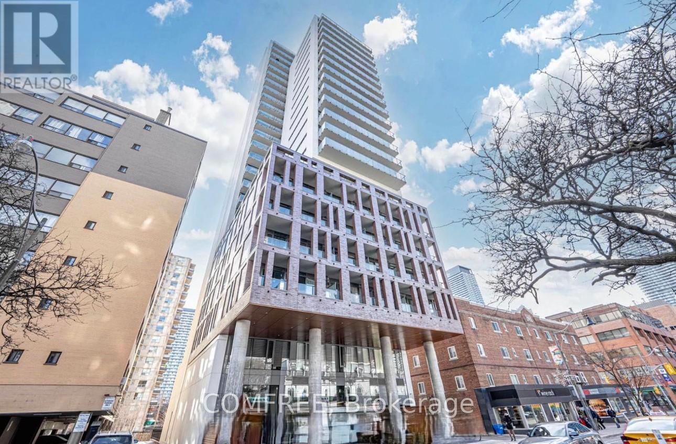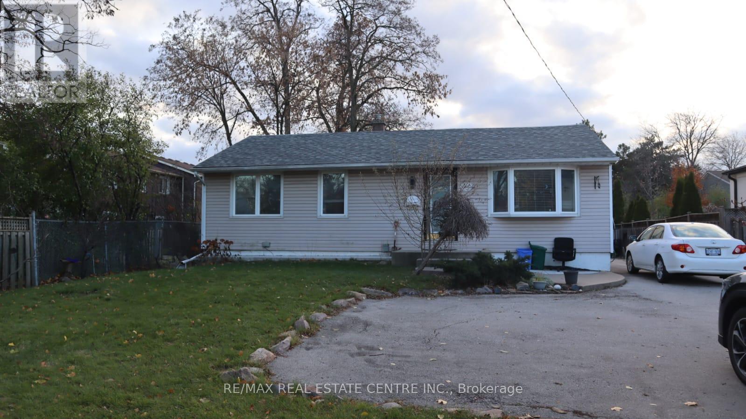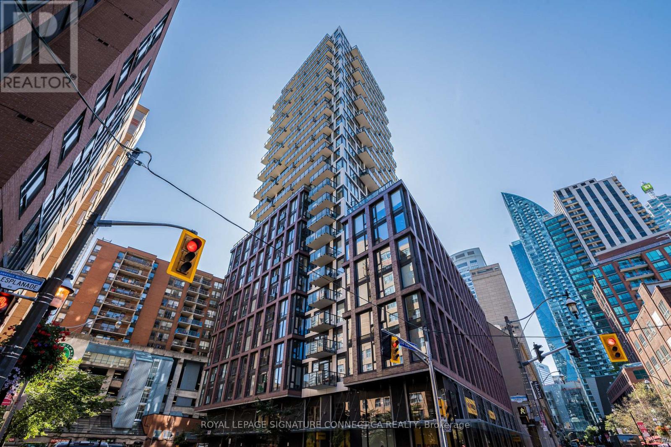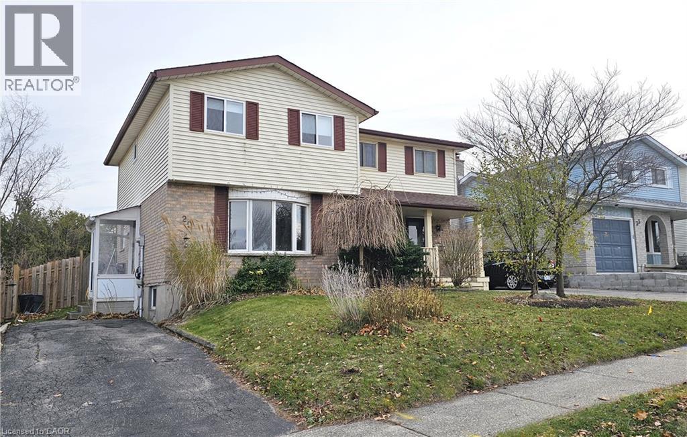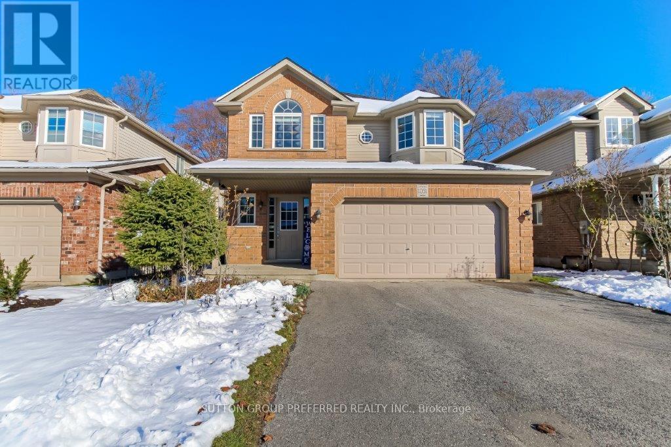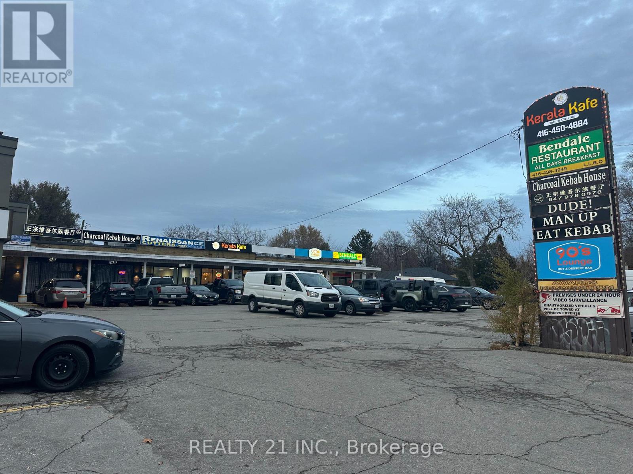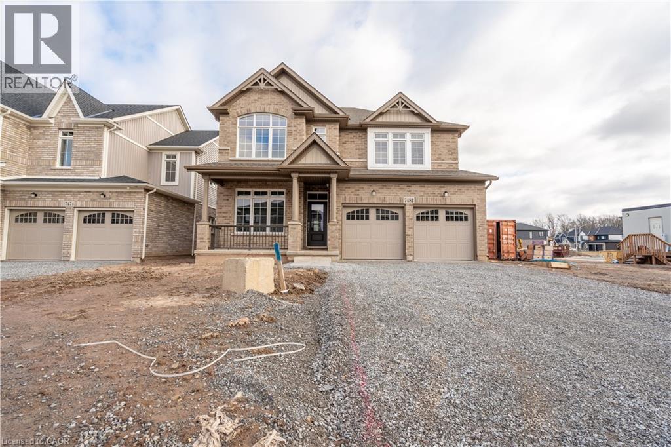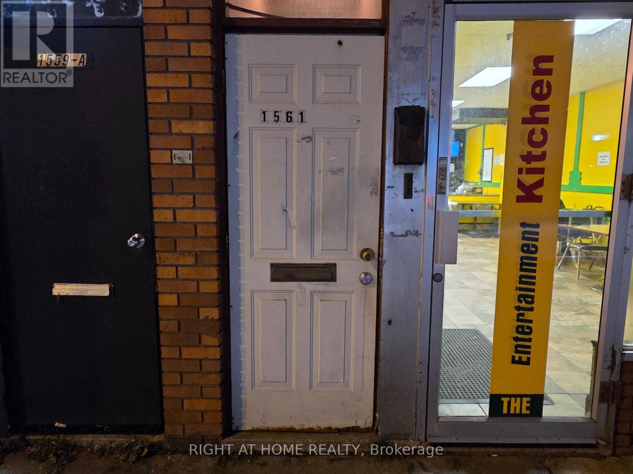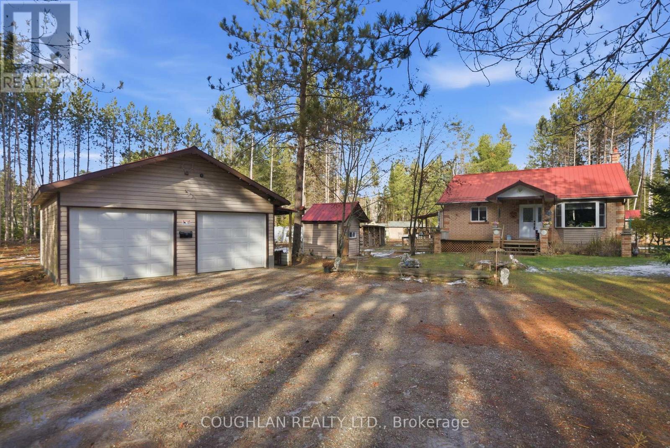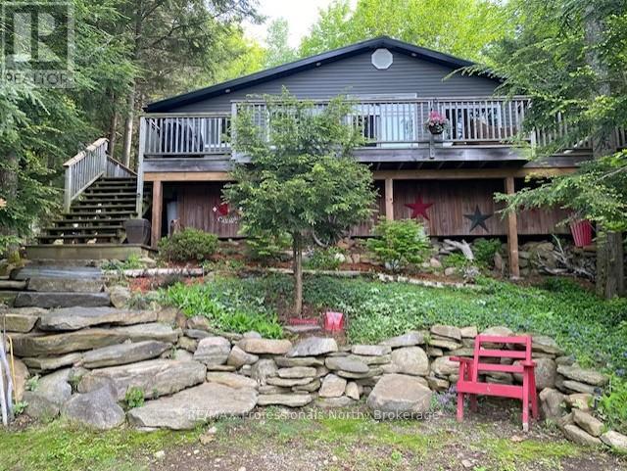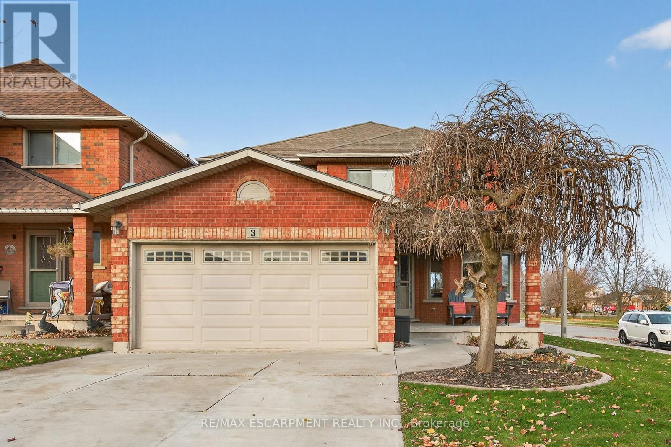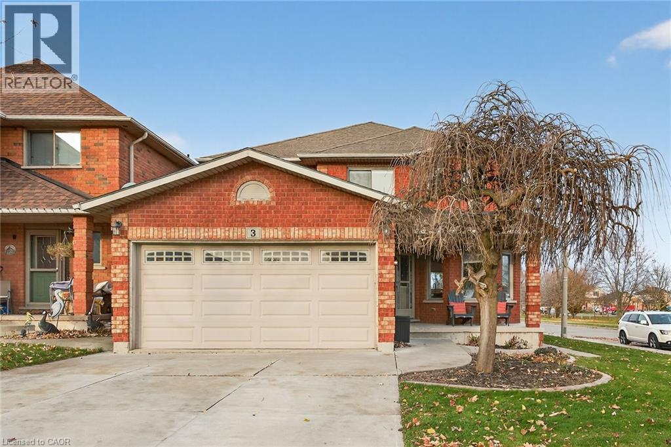2305 - 81 Wellesley Street E
Toronto (Church-Yonge Corridor), Ontario
SHORT/LONG TERM - FULLY FURNISHED - All you need is your suitcase!! Bright, Spacious & Private - 1 Bed and 1 Bath condo, bright and spacious unit, Interior is 670 sq ft, and the exterior is 1000 sq ft. Unit comes with all appliances, fully furnished, including linens and bedding. Downtown Toronto location (Yonge and Wellesley St), one block to the subway, shops, grocery stores, and many restaurants. Personal use items and ongoing cleaning supplies not included. No patio furniture included. Parking is available for extra, key fob deposit of $200 refundable once returned in working condition. (id:49187)
1462 Sixth Line
Oakville (Cp College Park), Ontario
Detached bungalow - upper/main level available for lease in a prime Oakville location. This bright and spacious unit offers 3 bedrooms and 1 bathroom with ample parking for up to 3 cars. Conveniently located near CP College Park, schools, shopping, transit and major highways. Ideal for students and working professionals. Occupancy available anytime. (id:49187)
2703 - 2a Church Street
Toronto (Waterfront Communities), Ontario
Enjoy soaring ceilings heights and Bright southwest-facing suite at 2A Church Street with beautiful city and water views. This well-laid-out unit features floor-to-ceiling windows, stainless steel appliances, and a modern open-concept living space with walkout to an expansive wrap-around balcony. Steps to St. Lawrence Market, shops, dining, transit, and with quick highway access. A great option in a highly walkable downtown neighbourhood - building amenities including games room, gym, outdoor pool, party/meeting room, and 24-hour security guard. Photos are virtual staged (id:49187)
29 Folkstone Crescent
Kitchener, Ontario
Beautiful 3-bedroom semi-detached home FOR LEASE in the highly sought-after Country Hills neighbourhood of Kitchener! Available for immediate occupancy, this well-maintained property offers excellent living space at $2,650/month + utilities. The updated kitchen features stainless steel appliances including a fridge, stove, (white) dishwasher, and built-in microwave. The bright front living area provides plenty of room for both a living and dining space. Upstairs, you’ll find three comfortable bedrooms and a modernized full bathroom. The finished basement adds even more versatility with a spacious rec room and a 3-piece bathroom with a shower. Step outside to enjoy a deep, fully fenced backyard with a deck - perfect for relaxing or entertaining. Additional highlights include central A/C, in-unit washer & dryer, water softener, and parking for two vehicles. Ideally located close to parks, schools, shopping, and public transit. A fantastic rental opportunity - book your showing today! This is a Smoke-Free property. Credit Report and Proof of Employment will be required along with the Tenant Application. (id:49187)
1051 Foxcreek Road
London North (North S), Ontario
The original owners have taken great care of this spacious two-storey home featuring a formal living and dining area, gourmet kitchen with separate eating area, master bedroom with luxury ensuite, sundeck, and all appliances are included. To top it off, this lovely home backs onto a partially wooded area. Possession date can be flexible. (id:49187)
3254 Lawrence Avenue E
Toronto (Woburn), Ontario
Fully Leased 7,070 Sf Retail Plaza On High Profile Corner Lot With Excellent Exposure Along Busy Lawrence Avenue. Surrounded By Residential Neighborhoods And Schools Creating High Volumes Of Foot And Vehicle Traffic Passing The Property Daily. The Property Has Long Term Re-Development Potential. Further Details Available Upon Execution Of Lb's Nda. Property Does Not Include Adjoining 2-Storey Building (id:49187)
7482 Sherrilee Crescent
Niagara Falls, Ontario
Stunning detached 2-storey home less than 5 years old in the heart of Niagara Falls, offering over 3,000 sq. ft. of living space! Featuring 4 spacious bedrooms and 3.5 bathrooms, this modern home boasts an open-concept layout with large windows that flood the space with natural light. Enjoy a bright and functional main floor, perfect for entertaining and everyday living. Upstairs, generously sized bedrooms offer comfort and convenience, complete with ample closet space throughout. Available for January 1st! (id:49187)
Level 2 - 1561 Eglinton Avenue West Avenue
Toronto (Oakwood Village), Ontario
Centrally Located At Vibrant Eglinton & Oakwood. Modern 2nd Level 3 Bedroom Apt. Comfortable & Quiet. Walk To TTC, Allen Rd & Subway, Shopping, Restaurants & More. New Laminate Floor, renovated Kitchen and Bathroom. (id:49187)
1055 Irondale Road
Minden Hills (Snowdon), Ontario
Escape to privacy in this charming 2-bedroom country home, nestled on over 11 acres of beautifully treed land in Irondale, Ontario. This property is a dream for nature lovers, offering ultimate privacy and a tranquil river, perfect for quiet enjoyment and connecting with the outdoors. The home is ready for year-round living and comes complete with excellent facilities for vehicles and storage, including a heated double car garage and two additional portable carports. Bonus separate laundry room and a cozy wood fireplace in the living room! The generous lot also provides ample parking for guests and recreational toys. 12 mins to Kinmount, less than 30 mins to Minden. 3 minutes to Salerno Lake Boat Launch! Come and see all this property has to offer! (id:49187)
5541 Kennisis Lake Road
Dysart Et Al (Havelock), Ontario
Welcome to this lovely waterfront property located on beautiful Kennisis Lake! The 3 BR/3 Season-Viceroy style cottage with cedar cathedral ceilings and cedar accents throughout offers open kitchen, dining and living room, which gives a spacious and warm cottage appeal. 24' x 36' detached garage w/ 11' 8" height (built in 2021-2022) provides ample space toys or vehicle. Gently sloping lot from the garage to the lake, with fire pit, privacy, and 109 feet of rock and sand shoreline makes this a must see! Walk out from the cottage to a spacious deck that draws you outside to enjoy the sunny south to south western facing exposure and view. Updates on the cottage in 2023 include steel roof, siding, soffit, windows, 6' sliding glass door, entrance door with coded lock, roof insulated, exterior walls insulated, kitchen floor insulated, exhaust vent microwave. Hydro panel updated to 100 amp in 2025. Re-furbished and Re-enforced shoreline deck and dock. Fiber optic installed. Bonfire ring. Wood shed behind the cottage and charming shed to the front of the cottage. This property is located on a year round road and on one of Haliburton's most sought-after lakes! Boat, fish or hike in the summer and snowmobile, snow shoe, cross country ski and ice fish in the winter. Marina and family-friendly community. (id:49187)
3 Jacqueline Boulevard
Hamilton (Allison), Ontario
Welcome to 3 Jacqueline Boulevard, with high end finishes in this family oriented home. The open kitchen concept is a cooks dream, with a waterfall quartz countertops. Walk past the coffee counter and go relax in the cosy living room and snuggle in by the fire place. 4 generous sized bedrooms on the second floor including the oversize primary & a beautifully renovated ensuite with relaxation in mind. In the basement, invite a friend or family member to stay short term or long, in their own dedicated space, or enjoy movie night with the family in the family room. Outside the pool will entice you to host the pool party for the next family event. Don't worry about clearing the snow on Upper Wellington, the city will do that for you! The double car garage is heated for the gym this family uses it for. (id:49187)
3 Jacqueline Boulevard
Hamilton, Ontario
Welcome to 3 Jacqueline with high end finishes throughout. Open concept kitchen, dining area with exposed beam and gorgeous waterfall quartz countertop.This 4 + 1 bedroom home has everything going for it! No detail has been spared for family living and relaxation inside or out. Cosy up in front of the fireplace in the winter and enjoy the above ground pool in the summer. Convenient to schools, shopping, skate park, recreation centre, library and transit. Full one bedroom In law suite in basement, no separate entrance. Invite a family or friend to stay short or long term! Heated 2 car garage is great for a gym or use for a workshop. Book it now & see for yourself! (id:49187)

