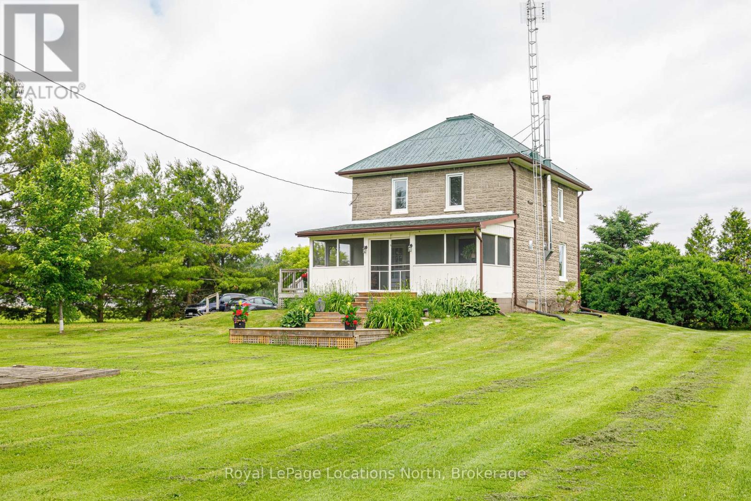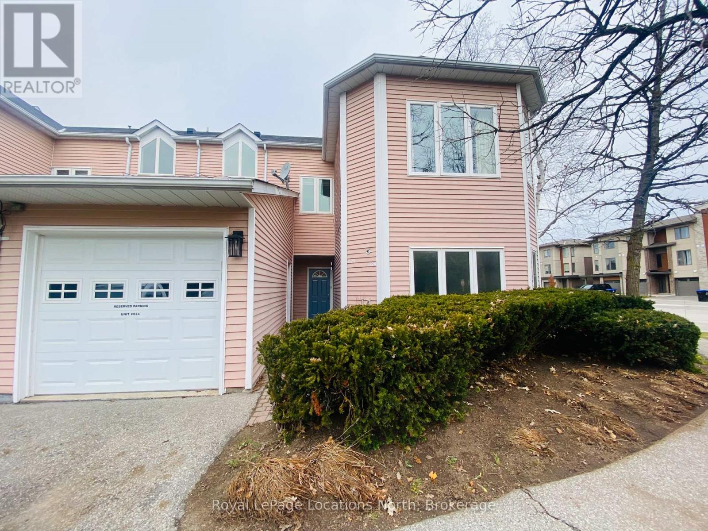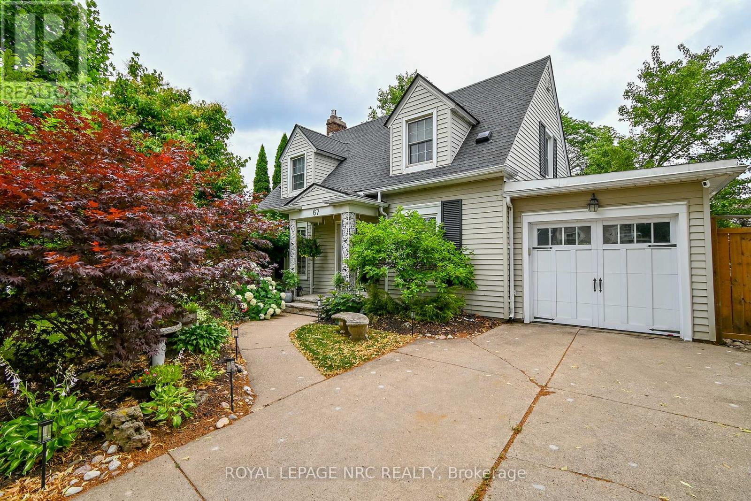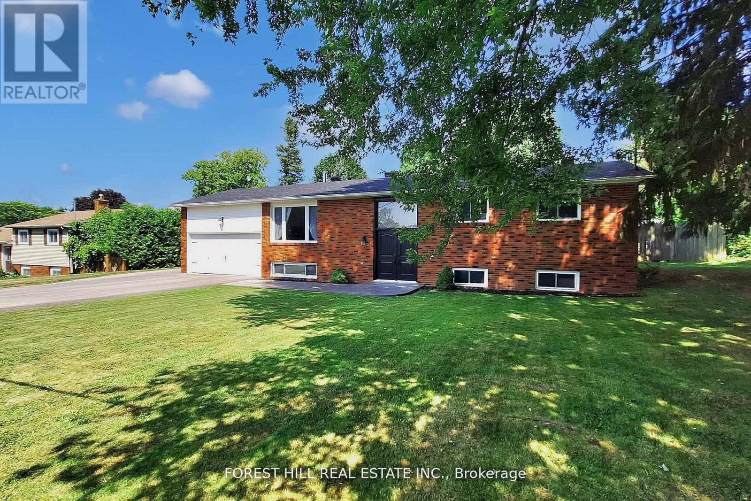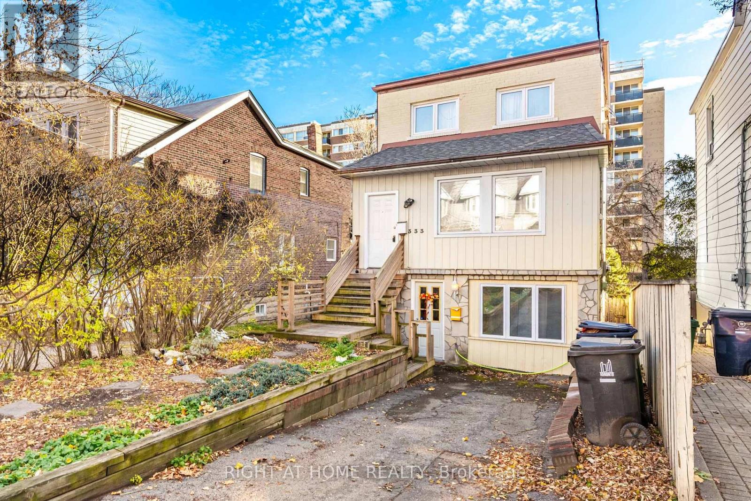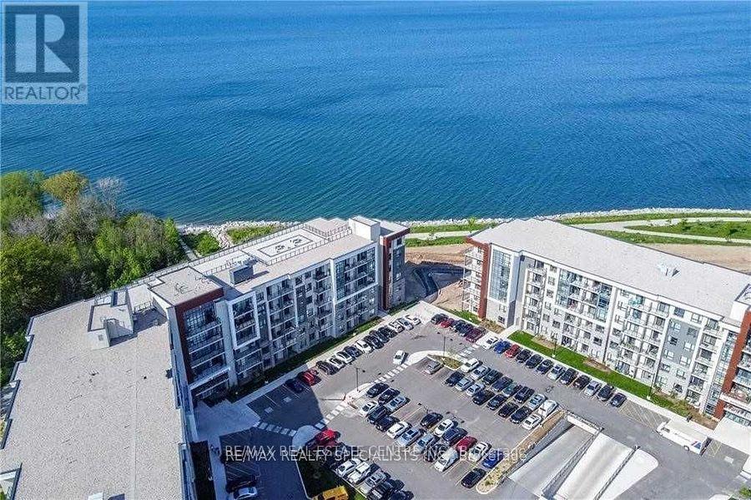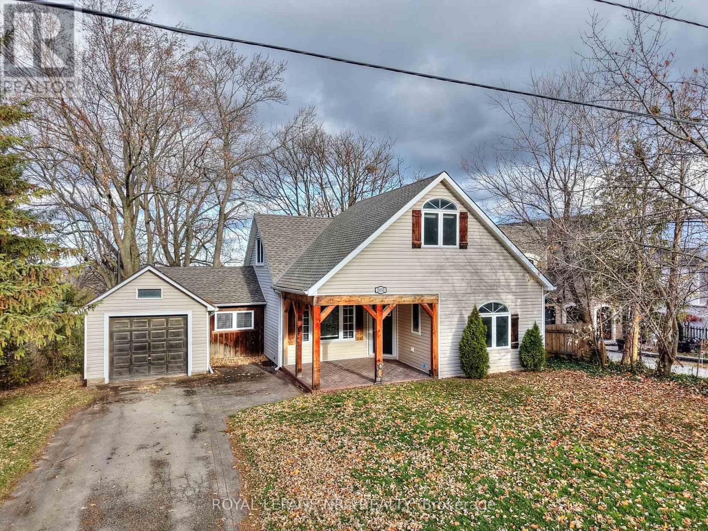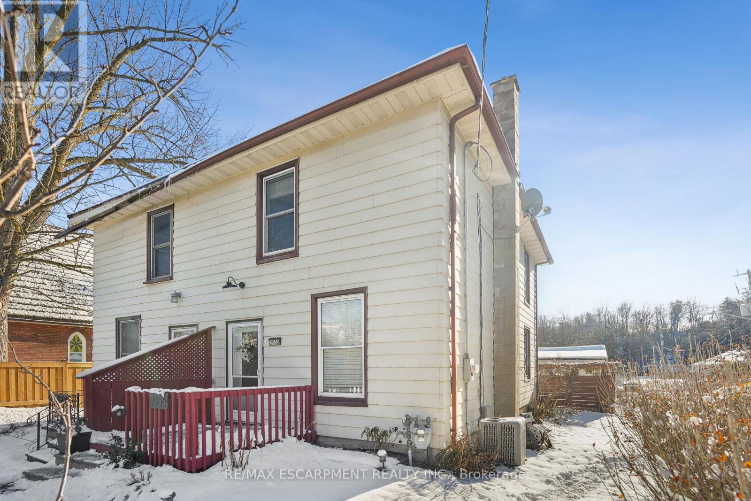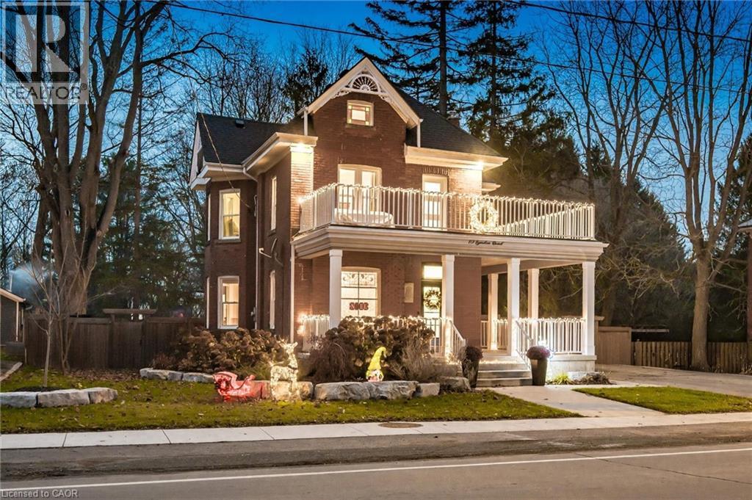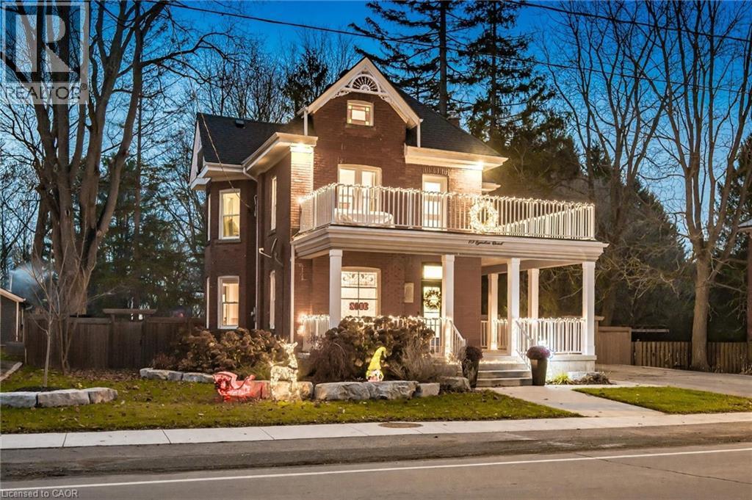5576 Concession 6 Rd Sunnidale
Clearview, Ontario
This is where peace and tranquillity meet comfort and convenience. A century-old rural farmhouse with all the modern conveniences of today's living and no concerning neighbours to get in the way of life. This 4-bedroom home is located just east of Creemore in the quiet Hamlet of New Lowell. It sits on 1.1 acres of open, private space. The covered, screened-in front porch is where you will spend most of your summer evenings, watching the time go by. As you enter the home, you are greeted by the open Living and Dining rooms, which have recently had a WETT-certified, freestanding wood-burning fireplace installed. The main floor also has a back entrance mudroom for all your outdoor clothing, a 2-piece bathroom & a laundry room just beyond the kitchen. Upstairs, you will find 4 bedrooms and a 4-piece bathroom. The unfinished basement has a walkout to the backyard, providing convenient access to a storage area. The Water Softener, UV Water Treatment System, and Hot Water Tank are all owned. The windows were replaced in 2015 for energy efficiency. No Need for an unsightly propane tank, as this home is on natural gas. The electrical panel was updated and ESA-certified 4 years ago. The detached garage is 16.5 x 20 ft. For outdoor enthusiasts, this area offers a variety of trails for hiking, cycling, and sledding in winter. Skiing and golfing are readily available nearby, and you are 20 minutes away from the World's Largest freshwater beach. (id:49187)
114 - 127 Westmore Drive
Toronto (West Humber-Clairville), Ontario
100% office space. Including 7 Office Rooms. All Occupied, Good parking. Bring all offers. Attach schedule B to all offers. High speed internet. (id:49187)
38 Albert Street
Ashfield-Colborne-Wawanosh (Ashfield), Ontario
SUNDAY DECEMBER 14th open house is Cancelled **Charming Home at 38 Albert Street, Dungannon, Ontario** Welcome to 38 Albert Street, a delightful residence nestled in the tranquil village of Dungannon, Ontario. Ideally located, this home is just minutes away from Goderich, Clinton, and Kincardine, offering a serene lifestyle without sacrificing convenience. This inviting property features three spacious bedrooms and two well-appointed bathrooms, including a unique bonus room with separate stairs and large windows that flood the space with natural light. This versatile room, complete with a two-piece washroom, is perfect for use as a guest suite, primary bedroom, or additional living area for entertaining. The current owners have taken great pride in their home since 1977, meticulously refinishing all the woodwork to restore its original charm. From the breathtaking staircase to the elegant trim, moldings, and beautifully restored floors, every detail showcases exceptional craftsmanship and attention to detail.The main floor offers a generous layout, complete with two dining areas, a large main floor bathroom, and a cozy living room, providing ample space for family gatherings and entertaining guests. The fully fenced backyard creates a private outdoor retreat, perfect for relaxation and recreation. The exterior was freshly painted in the summer of 2025, enhancing its curb appeal and inviting atmosphere.With a clear sense of pride in ownership, 38 Albert Street is truly a unique gem that combines classic character with modern updates. This home is sure to impress those who appreciate quality, charm, and a peaceful village lifestyle. Don't miss the opportunity to make this exceptional property your own! (id:49187)
824 - 32 Dawson Drive
Collingwood, Ontario
ANNUAL LEASE Utilities included in the rental price! Enjoy easy, ground-floor living in this bright and spacious 1-bedroom, 1-bath end unit, perfectly situated among mature trees and natural surroundings. This well-maintained home offers a peaceful setting while keeping you close to the best of the area including golf, skiing, hiking, trails, and restaurants are all just minutes away. Inside, you'll find an inviting open-concept kitchen and living area, ideal for relaxing or entertaining. A cozy gas fireplace anchors the space, providing warmth and ambiance throughout the cooler seasons. Sliding glass doors lead to your covered patio, opening to a beautifully maintained common green space, perfect for morning coffee or quiet evenings outdoors. The spacious sun-filled bedroom offers plenty of room to unwind. A large full bath with separate tub and shower completes the layout. This is a wonderful opportunity to enjoy low-maintenance living in a serene, nature-rich setting of Collingwood. (id:49187)
67 Hillcrest Avenue
St. Catharines (Old Glenridge), Ontario
Nestled on a tree-lined street overlooking Twelve Mile Creek, in one of the city's most cherished historic neighborhoods, this elegant Cape Cod updated residence seamlessly blends timeless architecture with refined charm. From its pitched rooflines and classic dormer windows, every detail of this home has been thoughtfully designed to capture the essence of Old-World sophistication. Step inside to discover light-filled interiors with warm hardwood floors, Archways, French doors, and artisan-crafted millwork. You're immediately drawn down the hall to the Family Room filled with glass windows, but your journey begins at the entrance where french doors invite you to the Living Room featuring a decorative fireplace mantel. The formal Dining area is perfect for entertaining larger gatherings. Nearby is a Chefs Kitchen with ample cabinetry, accent doors, stone countertops, and a brick-style backsplash. A bonus built-in Breakfast Nook offers a cozy spot to enjoy your coffee and morning read.Through the Family Room windows, lush, meticulously landscaped gardens create a living tapestry of greenery and color, offering serene views that change beautifully with the seasons. The private garden is easily accessible and perfect for alfresco dining and entertaining, with a low-maintenance design that includes an integrated sprinkler system for effortless upkeep. Upstairs, spacious Bedrooms provide tranquil retreats with picturesque views. The basement(poured concrete), brightened by three windows, offers a blank canvas ready to be transformed into the space whether a home office, media room, or guest suite. Rich in character and beautifully maintained, this home is within walking distance to parks, trails, St. Catharines Golf & Country Club, downtown boutiques, cafés and cultural landmarks. Updates C/A '23, Furnace '22, Deck & Patio '23, Kitchen '19 & Baths '20, Roof & Windows '17. (id:49187)
21 Lallien Drive
Bradford West Gwillimbury (Bond Head), Ontario
Fabulous Fully Renovated Bungalow In Spectacular Location. Upgrades Throughout Including Brand new Kitchen and Bathrooms, Waterproof Basement! New roof, Garage Floor, and Driveway, fully inspected septic system( report available). Large Fully Fenced Yard W/Inground Pool ( Heater, Liner and Filter recently changed). Quite "Rural" Neighbourhood Nestled Between Bond Head Golf Club & Hwy 27 - Just A few minutes To The 400. Country Living Just Minutes From The City. MUST SEE!! Motivated sellers! (id:49187)
333 Bain Avenue
Toronto (Blake-Jones), Ontario
Welcome to 333 Bain Avenue - a rare, fully above-grade triplex in one of Toronto's most desirable neighbourhoods. Each of the three bright, well-maintained units offers 2 bedrooms, a full kitchen, and a comfortable living space, making this an ideal opportunity for both investors and end-users. The property currently generates $73,800 annually in rental income, with reliable tenants who are open to staying on. For buyers looking to offset their mortgage, the flexibility here is exceptional: live in one unit and let the other two help build equity, or continue operating it as a strong income-producing asset. A versatile, turnkey property with stable revenue in a prime location - perfect for long-term growth. (id:49187)
332 - 101 Shoreview Place
Hamilton (Lakeshore), Ontario
This Fabulous 2 Bedroom plus Den/Office Suite Welcomes you with an Unobstructed View of Lake Ontario and Features a Private Balcony Exclusive Waterfront Trails Community with Direct Access to Biking and Walking Trails. Great Place for First Time Home Buyers, Professionals and Investors alike. Kitchen Features Quartz Counter, Breakfast Bar, Stainless Appliances, and Pendant Lighting. upgraded Laminate Throughout-No Carpets, Ensuite laundry. Geothermal Heating! (Savings of approx 30-60% on heating and 20-50% on cooling cost over conventional heating and cooling system). An Exclusive Community on the Shores of Lake Ontario with Unobstructed Views from all Windows. Close to New Port Yacht Club and 50 Point Marina with Easy Access to QEW. Access to Private Yoga Room, Fitness Room, Bike Storage Room, Party Room & Amazing Large Rooftop Terrace with Stunning Views of Lake Ontario, the Toronto Skyline and the Escarpment. Storage Locker on Same Level as Apartment, Underground Parking and Plenty of Visitor Parking. Why Wait, Move into your Dream Home Today! (id:49187)
2032 York Road
Niagara-On-The-Lake (Queenston), Ontario
Welcome to this exceptional 1,650 sq. ft. above-grade bungaloft, perfectly positioned on over one-third of an acre with no rear neighbors, nestled along the Escarpment in the prestigious and charming village of Queenston in Niagara-on-the-Lake. Surrounded by Wine Country, this historic and picturesque setting offers breathtaking views of rolling wooded acreage, mature trees, and serene natural landscapes. The large covered front porch welcomes you to this lovely home and is perfect for a sitting area for relaxing while enjoying your morning coffee. Step inside to a bright and spacious main floor featuring an open-concept living room, dining room, and kitchen complete with quartz counters and engineered hardwood flooring throughout. The living and dining areas boast soaring vaulted ceilings and dramatic views, with garden doors that walk out to an expansive, elevated wood deck-an extraordinary outdoor retreat providing peace, privacy, and endless vistas of untouched farmland and forest. The main level also includes a generous primary bedroom and a beautifully integrated layout ideal for everyday living and entertaining. The upper loft level offers two additional bedrooms and a well-appointed three-piece bathroom, creating a private space for guests or family members. The finished lower level features a cozy rec room, an additional bedroom, and a rare ground-level walkout to the spectacular multi-tiered backyard-truly like having your own private forest at home. With mature trees, natural views, and exceptional privacy, this outdoor space is nothing short of magical. This is a rare opportunity to own a one-of-a-kind property in one of the most coveted locations in Niagara-on-the-Lake, where nature, history, and prestige come together in perfect harmony. (id:49187)
2055 Embleton Road
Brampton (Bram West), Ontario
Welcome to 2055 Embleton Road, Brampton - a rare opportunity to own a century home on a lush 25 x 115 ft corner lot in the heart of Huttonville. Built in 1906, this lovingly maintained semi-detached home offers vintage character with modern updates, wrapped in a peaceful, almost country-like setting just minutes from all city conveniences. Step inside and feel instantly at home. The bright living room features classic hardwood floors and flows naturally into the updated eat-in kitchen - complete with new countertops, a sleek sink, stainless-steel appliances, and a functional island. The oversized eating area is perfect for everyday living and entertaining. Need a work-from-home space? The adjacent mudroom doubles as a laundry room and home office, with direct access to the private fenced backyard - a green space ideal for morning coffee, gardening, or hosting BBQs. Upstairs, you'll find a peaceful primary bedroom retreat featuring soft carpet underfoot, double closets, and two large windows bathing the space in natural light. The stylish 4-piece bathroom has been recently updated with modern fixtures and finishes. The detached 18' x 22' garage (417 sq ft) is a standout feature - offering private parking plus tons of storage or hobby space. Located just minutes to parks, shops, the Credit River, and top-rated Huttonville Public School, this home is part of a growing and revitalized neighbourhood with planned parks, trails, and community features on the horizon. It's the perfect blend of country vibes and city living - ideal for first-time buyers, professional singles or couples, or anyone looking to downsize without compromise. Move in and feel at home - this gem won't last long! (id:49187)
89 Lynden Road
Lynden, Ontario
village of Lynden. This 4-bed, 4-bath gem tastefully combines classic historic charm w contemporary luxury. It features high ceilings throughout,9.5-ft on the main floor, 12-ft in the family room, and 9-ft on the 2nd floor (except office/bedrm), carpet-free floors incl travertine, porcelain and luxury vinyl plank. Ground level family room equipped w radiant heated floor, auto Smart blinds, surround sound, 82 mounted TV, and a walkout o patio & beyond! Custom kitchen(15/16) w heated floor, high cabinets, Quartz, pendant lights & pantry, and a separate dining room w handy Butler bar. The 2nd floor offers 3 spacious bedrooms, access to the front balcony, a luxurious bathroom w claw-foot tub & glass shower w multi-function panel. Laundry room w a flex space, cabinets, folding area & w/o to rear deck. Oak stairs w wrought iron spindles lead to the skylit &spray-foam-insulated 3rd level primary retreat featuring a wet bar, its own balcony, reading nook, W/I closet and a sliding barn door to a 7-pceensuite w skylight, heated floor, water closet, slipper tub, double sink vanity & a double shower! The exterior boasts a 6-cardriveway('23),concrete walkway & porch('21/'22), a fully fenced stunning rock landscaped yard('23) appointed with a gazebo, gas BBQ hookup, firepit, 3 sheds including a 20'x12' bunkie/workshop, and a 17' year-round Swim Spa(23)! Modern conveniences include city water, natural gas, electrical service panel w 220-amp('23), Smart Home Features ie. thermostats, switches, locks & more, BellFibe Network, central A/C(23), and C/VAC throughout the home. Other features & updates include stained glass, transom windows, exterior doors, gutter guards('23), re-shingled roof('21), windows(2018/19), and complete re-plumbing & re-wiring (2016-2024). This home truly combines historic elegance with contemporary amenities. (id:49187)
89 Lynden Road
Lynden, Ontario
*ATTENTION PROFESSIONALS* LIVE-WORK-PLAY!! This fully renovated 3462 sq ft century home in Lynden, ON offers the best of both worlds: Residential charm with Medical zoning S1 exemption 63 –Perfect for a small clinic, wellness practice, or private medical office. Ideal for home-based business with a separate side entrance and lots of parking. Featuring: • 4 beds, 4 baths, and 3 levels of fully finished space • Soaring ceilings (up to 12ft), radiant heated floors, custom kitchen, and luxury finishes throughout • Smart home features, high-speed BellFibe, surround sound, and modern mechanicals • Professionally landscaped yard with a year-round 17' Swim Spa, fire-pit, and a 20’x12’ bunkie/workshop This property truly blends historic character with modern convenience, offering tremendous flexibility for the right buyer. (id:49187)

