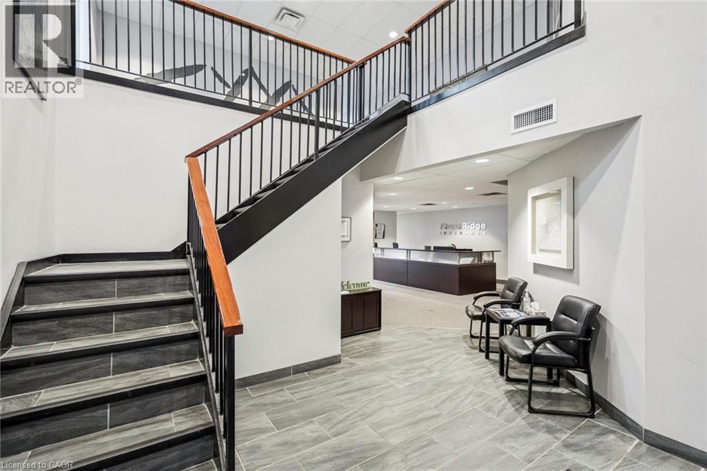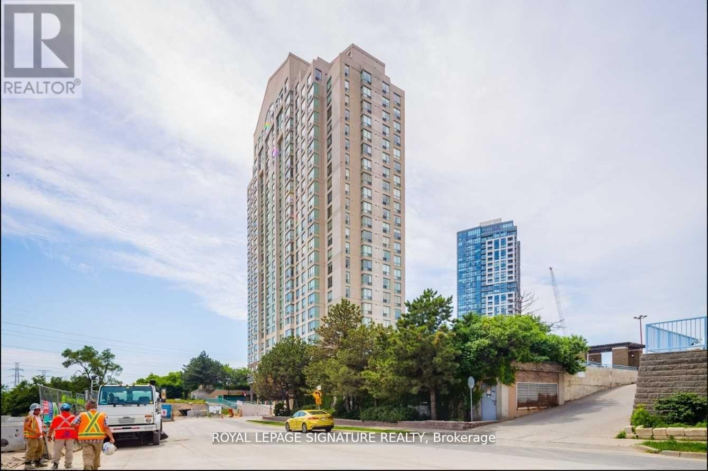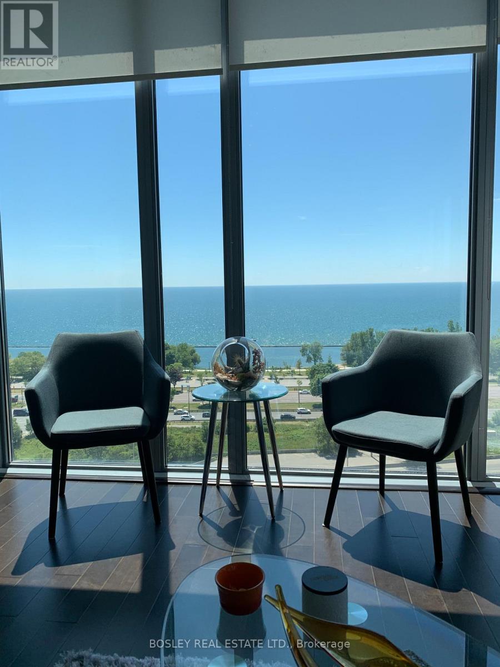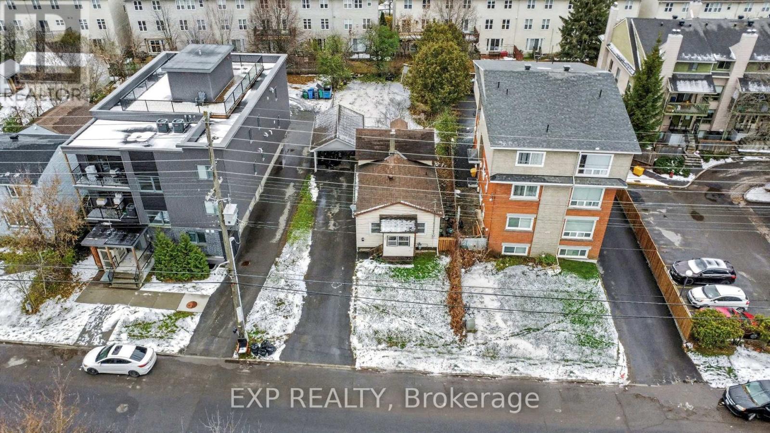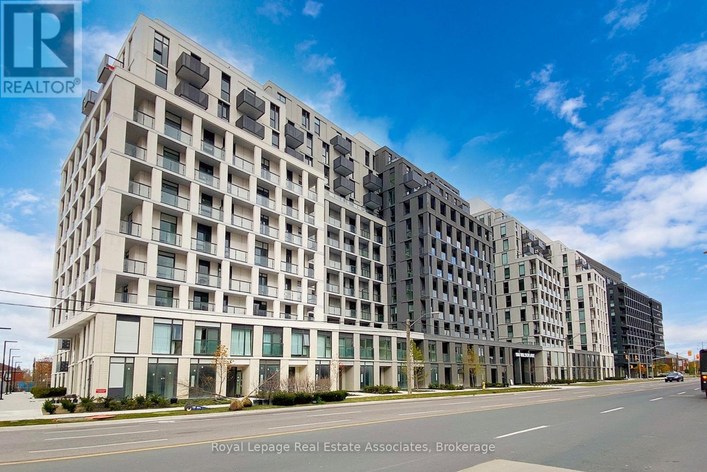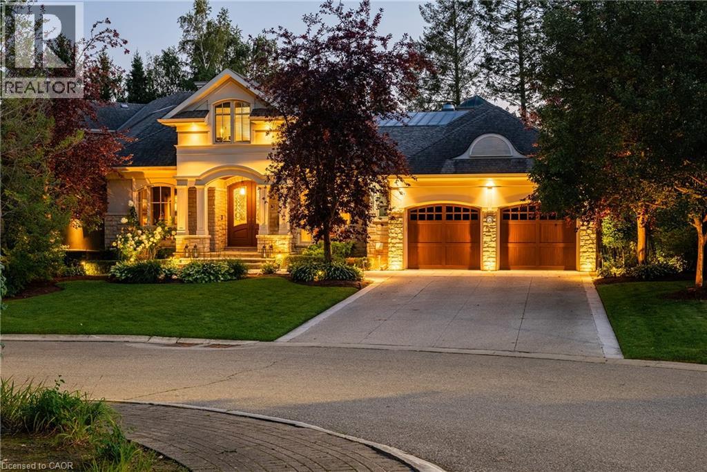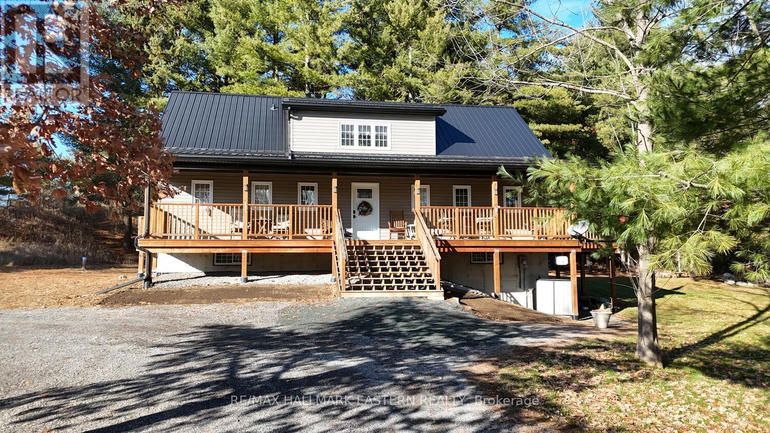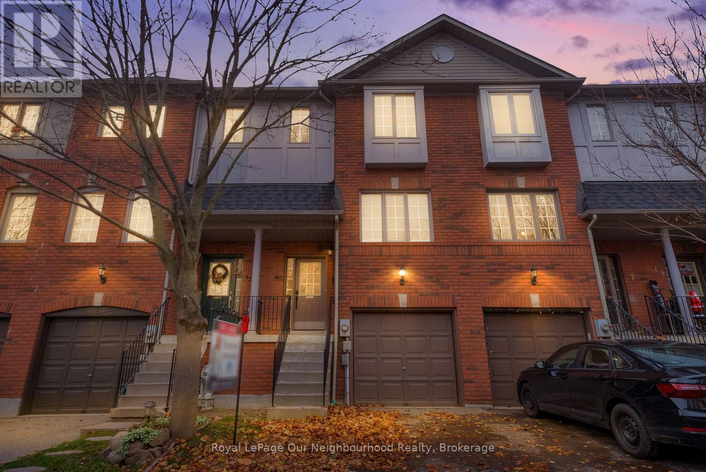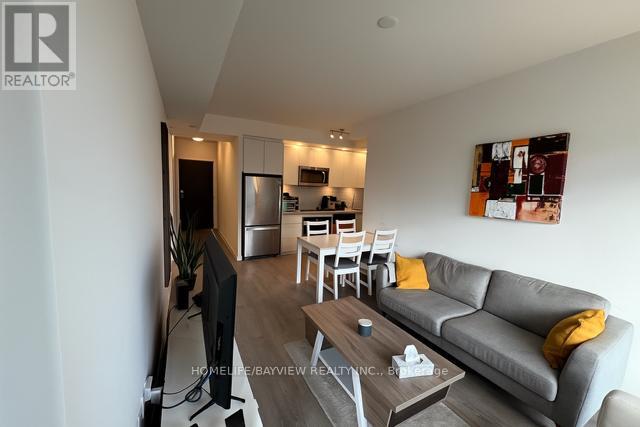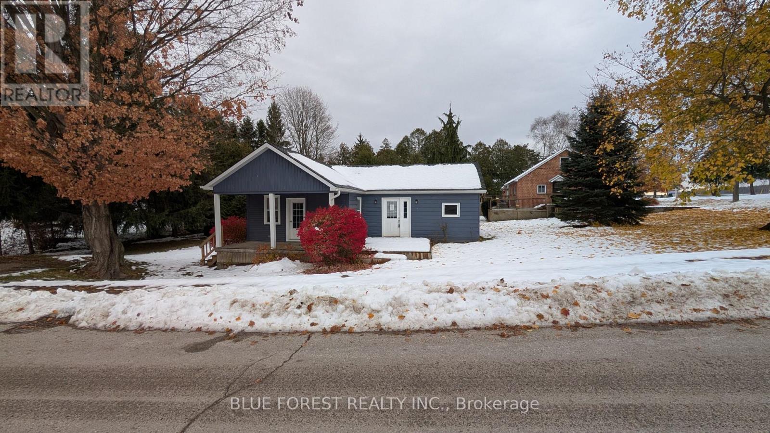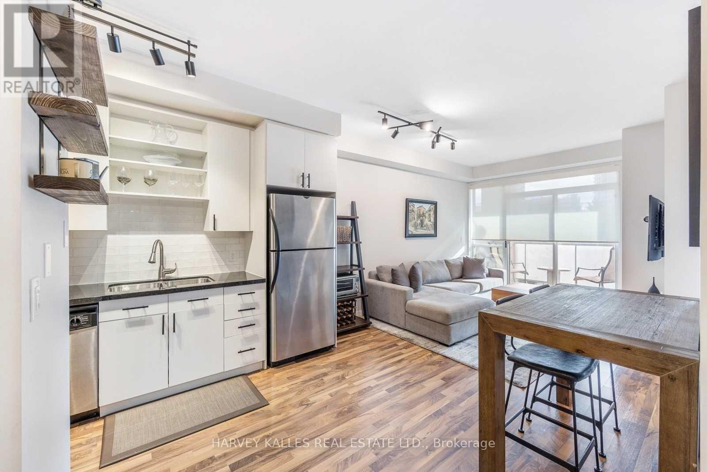1336 Sandhill Drive Unit# Opt 4
Ancaster, Ontario
Office unit on 1.12 acre lot for lease. Office area on ground floor. Located in prestigious Ancaster Business Park with great Wilson Street exposure. 45 minutes outside of the GTA, minutes to Highway 403 and airport. (id:49187)
2004 - 101 Subway Crescent
Toronto (Islington-City Centre West), Ontario
Experience modern city living in this bright 1-bedroom corner condo for lease in Etobicoke, offering 587 sq. ft. of functional space with unobstructed city views. Perfect for renters looking for a clean, stylish, and transit-accessible home, this unit features luxury vinyl flooring, large floor-to-ceiling windows, and an efficient open layout designed for comfortable everyday living. The upgraded modern galley kitchen includes stainless steel appliances, stone countertops, and ample storage - ideal for cooking at home. The spacious primary bedroom stands out with awalk-in closet, providing exceptional storage rarely found in Toronto condos. Located in one of Etobicoke's most convenient transit hubs, this condo is just steps from Kipling Subway Station, Kipling GO Station, MiWay transit, shopping, restaurants, and major highways including the 427, Gardiner, and QEW. Commuters and professionals will love the easy access to downtown Toronto, Mississauga, and the airport. Residents enjoy premium building amenities, including a 24-hour concierge, fully equipped gym, indoor pool, guest suites, and visitor parking. This lease also includes 1 underground parking space, a locker, and all utilities - offering exceptional value. If you're searching for a 1-bedroom condo for rent in Etobicoke with parking, utilities included, and top-tier transit access, this move-in-ready corner suite delivers outstanding convenience and comfort. Your next home awaits - stylish, well-maintained, and in one of Etobicoke's most connected neighbourhoods. (id:49187)
1405 - 103 The Queensway
Toronto (High Park-Swansea), Ontario
Stunning Unobstructed South and South West Views of Lake Ontario. Enjoy Your Morning Beverage as The Sun Rises Over The Lake or an Evening Glass of Wine as You Unwind to a Perfect Sunset. This Bright and Spacious 2 Bedroom, 2 Bathroom Lake Front Corner Unit With Breathtaking Views offers Floor To Ceiling Glass Windows and 9 Foot Tall Ceilings. Your Primary Bedroom Features a Walk in Closet ,a Four Piece Ensuite and a Walk Out to a Double Balcony. The Second Bedroom Offers a Three Piece Ensuite, Closet and Sliding Glass Doors. The Living and Dining Rooms are Combined in Open Concept Living With a Walk Out To The Large Double Balcony. Modern Kitchen With Granite Countertops, Backsplash and a Breakfast Island. Included in This Unit are 2, Tandem, Parking Spaces and a Storage Locker. You are Literally Minutes To Everything Toronto Has To Offer, Steps To The TTC, High Park, Bloor West Village, Downtown, Lake, Schools, Bike Trails& More. You Won't Be Disappointed. Amenities Include Guest Suites For Visitors, an Indoor Lap Pool, an Outdoor Pool, Tennis Court, 2 Gyms, Sauna, 24 Hr. Security, Party Room, Media Room, On-Site Daycare, Fenced Outdoor Pet Area. (id:49187)
16 Sassafras Road N
Springwater (Minesing), Ontario
Exquisite, nearly new 3-storey semi-detached home in the popular Minesing / Snow Valley area. This bright 3-bedroom, 4-bath home features an open-concept main floor with Exquisite, nearly new 3-storey semi-detached home in the popular Minesing / Snow Valley area. This bright 3-bedroom, 4-bath home features an open-concept main floor with a large island kitchen, stainless steel appliances, spacious great room and walk-out to the yard. The primary bedroom offers double walk-in closets and a spa-like ensuite with soaker tub, plus two additional bedrooms with generous closets and shared baths. Main-floor laundry with full-size washer/dryer and inside entry to the double car garage. Unfinished basement with plenty of storage. Minutes to skiing, golf, hiking, schools and downtown Barrie - an ideal family rental in a growing community a large island kitchen, stainless steel appliances, spacious great room and walk-out to the yard. The primary bedroom offers double walk-in closets and a spa-like ensuite with soaker tub, plus two additional bedrooms with generous closets and shared baths. Main-floor laundry with full-size washer/dryer and inside entry to the double car garage. Unfinished basement with plenty of storage. Minutes to skiing, golf, hiking, schools and downtown Barrie - an ideal family rental in a growing community (id:49187)
280 Presland Road
Ottawa, Ontario
DEVELOPMENT OPPORTUNITY! A prime urban site for builders, investors or developers seeking a well-located property with significant future potential. Current zoning allows for 10+ units, with the possibility to apply for additional density of up to 18 units - or, alternatively, build 10 units without requiring site plan approval. Just five minutes from downtown Ottawa, this property offers excellent connectivity and everyday convenience in one of the best locations in the city! The LRT, VIA Rail, St. Laurent Shopping Centre, transit routes, parks and a wide range of amenities are all within walking distance. With quick access to Hwy 417 - only one exit from the downtown core - this location is ideal for multi-residential development or future redevelopment. A rare opportunity to secure land in a rapidly evolving part of the city. Property sold as-is, where-is. (id:49187)
921 - 500 Wilson Avenue
Toronto (Clanton Park), Ontario
Welcome to this nearly new 1 bedroom + den suite at 500 Wilson Ave, offering modern finishes, an efficient layout, and bright floor-to-ceiling windows. The open-concept living and dining area provides a comfortable space for relaxing or entertaining, with a walkout to a private balcony featuring unobstructed city views. The sleek contemporary kitchen includes stainless steel appliances, tile backsplash, ample storage, and under-cabinet lighting. The spacious den is perfect for a home office or flexible workspace. Enjoy a stylish 4-piece bathroom with a deep soaker tub and fresh designer tile. This suite comes with one parking space for added convenience. Prime location-just steps from Wilson Subway Station, with quick access to Yorkdale Mall, parks, grocery stores, and Hwy 401. A fantastic opportunity to live in a convenient, transit-friendly neighbourhood in a well-managed building. (id:49187)
38 Shorewood Place
Oakville, Ontario
Exclusive lakeside community on a tree-lined private court in south Oakville, just steps from downtown. This sprawling 8,257 sq.ft. of total living space custom residence, set on a 17,500 sq.ft. pie-shaped lot and only one home from the lake, is like none other! Its timeless elevation is framed by extensive natural stone hardscaping (with heated drive and walkway) gunite pool and hot tub (equipment <5 years) and complete privacy, setting the tone for this spectacular home. Inside, you’ll immediately appreciate the sense of volume and refinement. An exceptional floor plan with natural flow, warm hardwood floors, expansive windows, generous principal rooms and soaring ceilings all combining to create an interior that feels both elegant and inviting. At the heart of the home is the kitchen/family room with an expansive Downsview kitchen with wrap-around island, designed for everyday life. A space for family with thoughtful details such as a built-in desk, separate drinks/prep kitchen, pantry, three-piece pool bath and a substantial mudroom. The main level also offers a private primary bedroom wing that opens to the garden and features 12-foot ceilings, a fitted walk-in closet, and an en-suite designed to impress. Upstairs, you'll find the kids retreat. Three bedrooms, each with its own sense of character and charm the perfect getaway that will appeal to the teen set as much as the younger ones. It is, however, the lower level that truly distinguishes this home. A new gym with sauna and full bath sets the stage, complemented by a theatre with Crestron system, custom seating and lighting. A billiards area, two bars, fireplace, two lounges, wine cellar and cantina. An expansive 3,465 sq.ft. of finished living space designed for leisure and entertaining. This remarkable property is further enhanced by a full security system, irrigation and smart-home technology. A one-of-a-kind opportunity in an ideal lakeside setting. (id:49187)
20 Blairton Tent & Trailer Park Road
Havelock-Belmont-Methuen, Ontario
| HAVELOCK | Inspired by the timeless A-frame architecture of Norway, this custom-built storey-and-a-half offers 1,816 sq. ft. of thoughtful design, quiet comfort, and efficiency. The welcoming front porch opens to a smartly designed foyer/mudroom with half bath, leading to a bright eat-in kitchen, office and living room. The main-floor primary suite features an ensuite and private walkout. Upstairs, a cozy family room with treetop views opens to a covered porch; perfect for morning coffee or evening unwinding. A second bedroom and full bath complete the level. An unfinished walkout basement offers potential space to grow. Situated on a 150' x 200' lot surrounded by mature pine trees and only a short stroll to the Crowe Lake boat launch. Located 10 minutes east of Havelock and 40 minutes from Peterborough. This could be your escape, tucked amongst the pines. (id:49187)
45 Salmon Way
Whitby (Downtown Whitby), Ontario
Beautifully updated 3-bedroom, 3-bath townhouse for lease in desirable Whitby neighbourhood. This freshly improved home features brand new vinyl flooring throughout the home. Bright and functional eat-in kitchen with ample cabinet space. Fresh neutral paint throughout provides a clean, modern feel.The spacious primary bedroom includes a walk-in closet, with generous-sized additional bedrooms suitable for family, guests, or office use. Attached single-car garage with private driveway offers convenient interior access. Enjoy a fully fenced backyard, perfect for outdoor entertaining or a safe play area.Located close to schools, parks, shopping, transit, GO Station, and major highways. A well-maintained, move-in-ready home in a fantastic location-ideal for families or professionals seeking comfort and convenience. (id:49187)
1006 - 8868 Yonge Street
Richmond Hill (South Richvale), Ontario
Famous Westwood Garden Condo in Richmond Hill Area. Beautiful and Spacious Unit * 2 Bedrooms Plus Den with 2 x4 Bathrooms* Modern Kitchen Open Concept * Living & Dining Area Combined. Primary Bedroom with 3 pcs ensuite* 2nd Bedroom walkout to Balacony* Liminate Flooring Thru-out. 24 Hours Concierge Service* Enjoy the ,building Amenities* Excellent Location in the Prime Area close to Shopping Mall, Restaurant, Parks & York Transit. (id:49187)
8516 Townsend Line
Lambton Shores (Arkona), Ontario
Step saving bungalow on mature lot in quiet town of Arkona. Two bedrooms. Large eat-in kitchen. Lots of natural light. Some updates. Newer electrical panel. Quick possession available. Sold as is. (id:49187)
211 - 1 Shaw Street
Toronto (Niagara), Ontario
Beautifully furnished and flooded with natural light, this one-bedroom + den suite in coveted DNA1 offers turnkey living in the heart of King West. The spacious den is ideal for a dedicated home office, while floor-to-ceiling windows brighten the open living area and walk out to a fully private south-facing balcony. The bedroom features a double closet with custom organizers, and the sleek four-piece bath provides a calm, spa-style finish to your day. Parking included. A polished, move-in ready home in one of the neighbourhood's most respected buildings. (id:49187)

