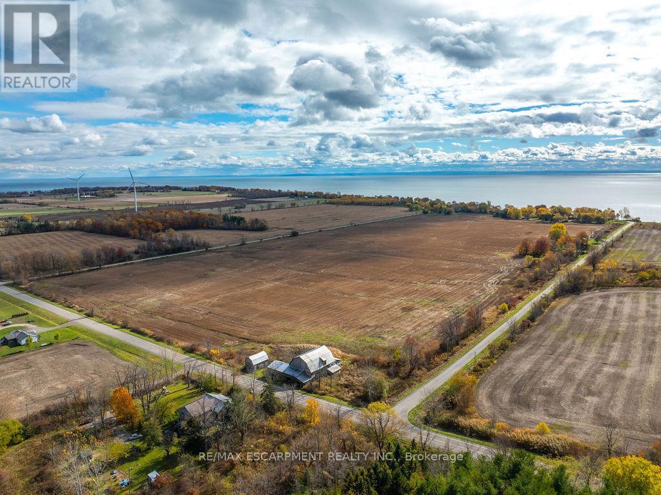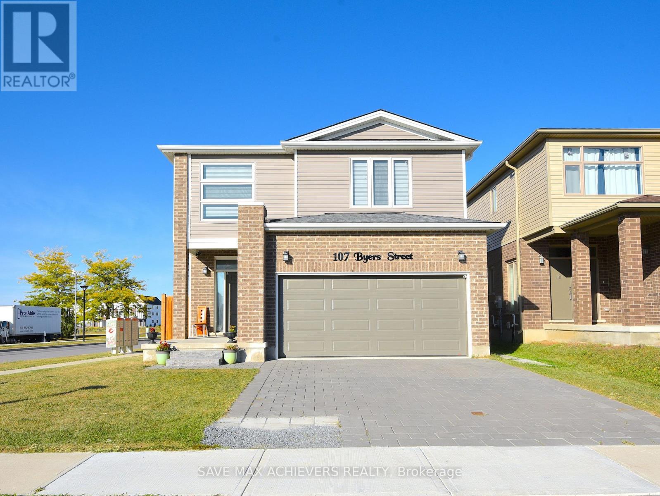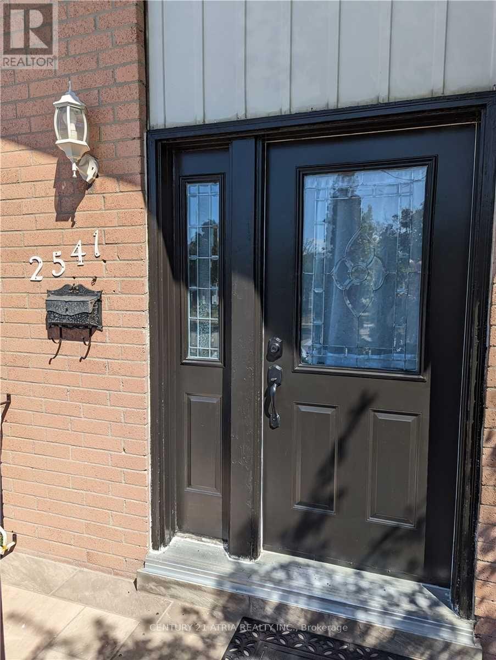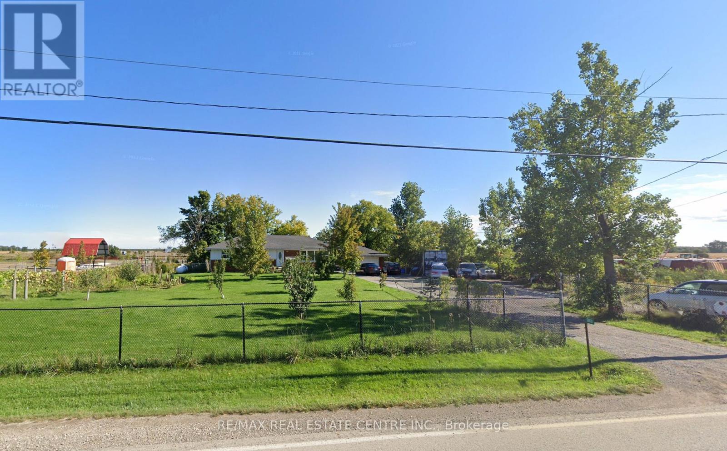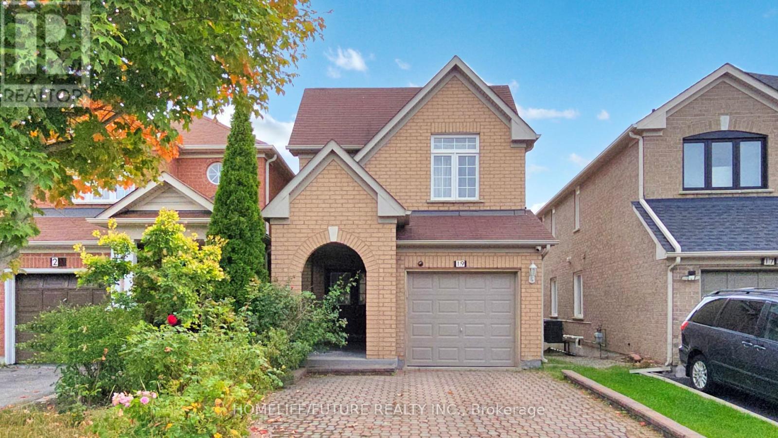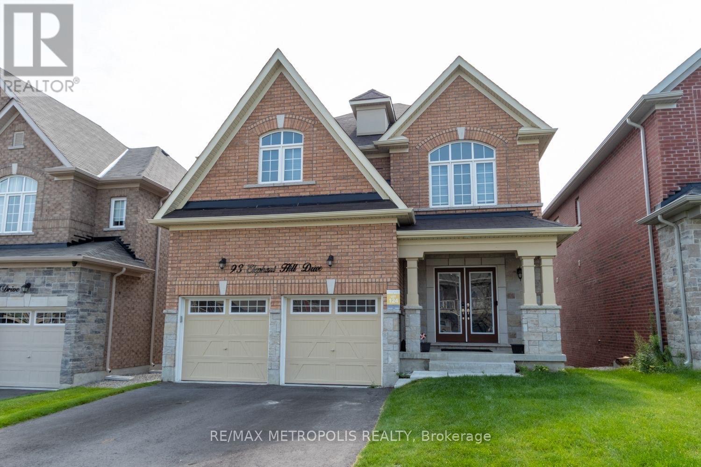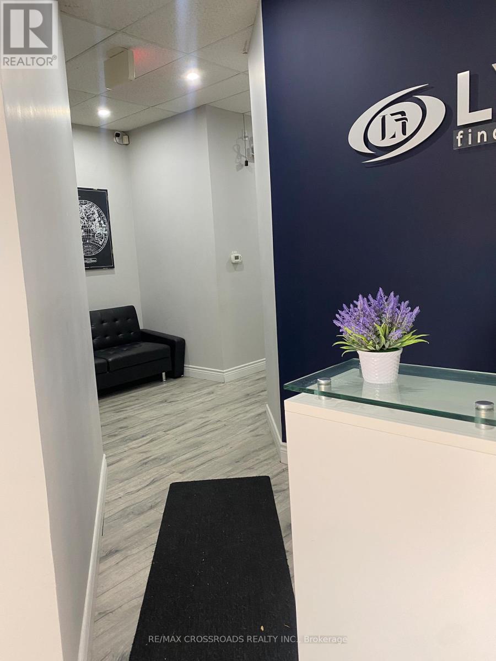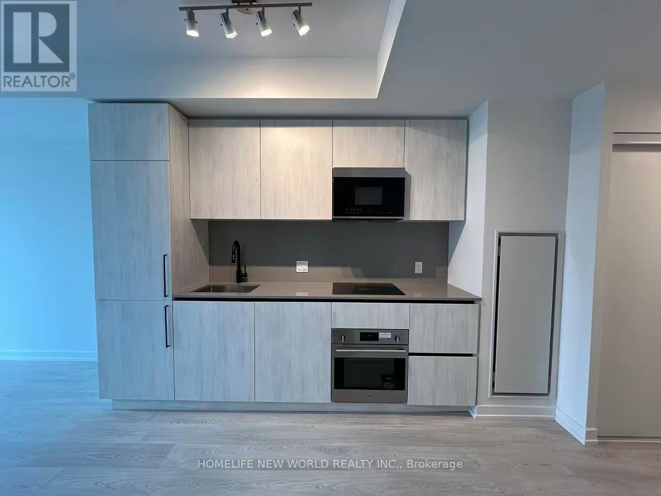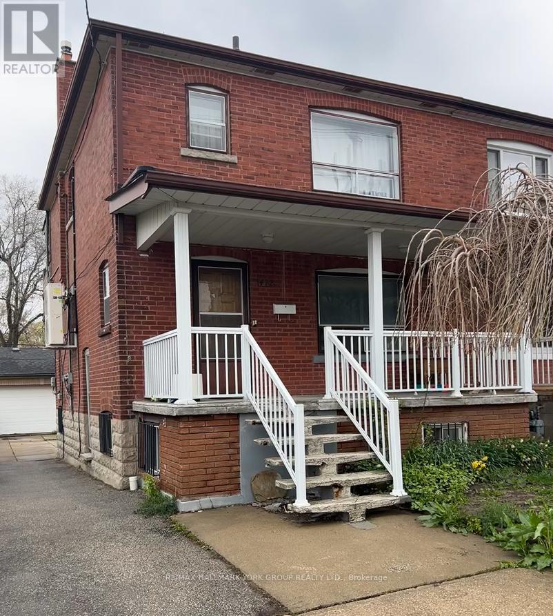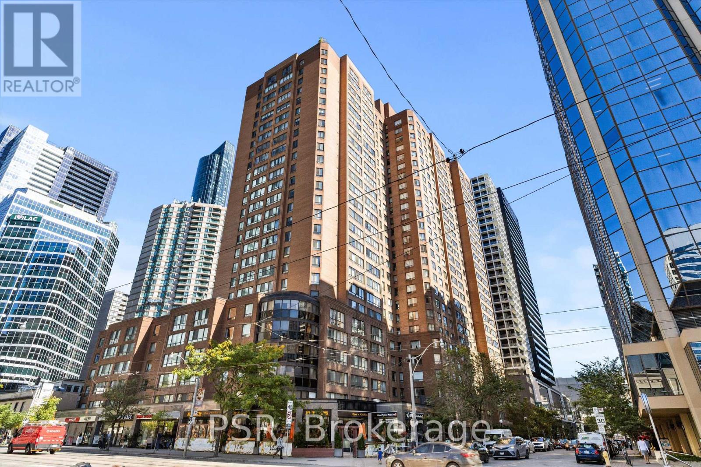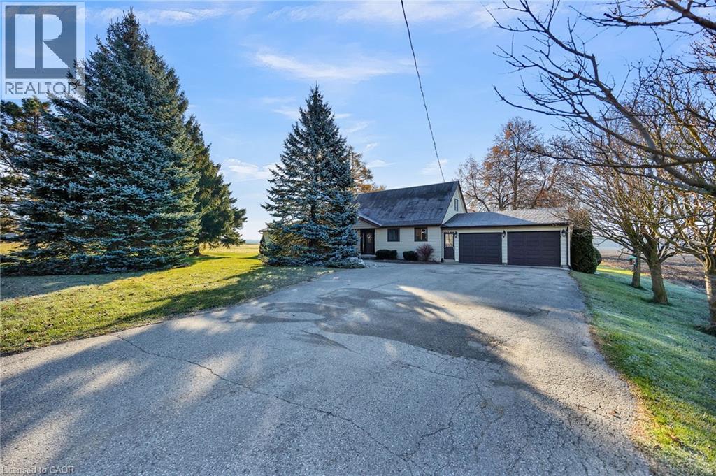Lot 12 North Shore Drive
Haldimand (Dunnville), Ontario
An opportunity to own 80.52 acres of vacant agricultural land on the south side of North Shore Drive. This expansive parcel offers a mix of open fields and natural landscape, ideal for cash cropping, future agricultural ventures, or long-term investment. The property includes two older outbuildings, both of wood-frame construction, offering storage utility but holding minimal contributory value. There is hydro going to one of the outbuildings. Surrounded by rural charm and open countryside, this property is perfect for farmers, investors, or those seeking a substantial landholding in beautiful Haldimand County. A rare chance to acquire significant acreage in a peaceful, low-density setting near the Lake Erie shoreline (id:49187)
107 Byers Street
London South (South W), Ontario
Available for Lease - Welcome to 107 Byers street, Located in South London Middleton Community. 4 Br / 3.5 Bath Available, S/S Appliances/ Zebra Blinds Throughout. Main floor has open concept offers large living room,Powder room, Dinette and upgraded modern kitchen. Huge Windows Allows Tons of Natural Light.Second floor has Master Bedroom with a Walk-In Closet & 4 Piece Ensuite. The other 3 bedrooms are generously sized with big windows and good size closet. Laundry is Conveniently Located on Second Floor.Close To Shopping Malls, Parks, School And All Amenities. 15 Mins Drive To Western University. Just Minutes To Highway 401 /402. Close To School, Plaza, Park, Shopping Centre & Minutes Away From Public Transit. (id:49187)
Bsmt - 2541 Trident Avenue
Mississauga (Cooksville), Ontario
Fully Renovated Lower Level Suite. Brand New Kitchen W/ Granite Countertops, Backsplash, S/S Appliances.1 Parking Space. In SuiteLaundry. Use Of Side Yard. Close To All Transportation (Buses, Highways, Go Train), Close To Schools And Shopping. (id:49187)
9800 Britannia Road
Milton (Bw Bowes), Ontario
Rare opportunity to acquire a prime parcel in the heart of Milton with exceptional futuredevelopment potential. This unique lot is situated in the rapidly evolving Omah area,surrounded by residential growth and infrastructure improvements. The Town of Milton iscurrently conducting a comprehensive land use study, with completion anticipated within thenext 2 years, that is expected to unlock future development options for this property andothers in the immediate area. Perfectly positioned in a strategic infill location, thisproperty offers proximity to established neighbourhoods, schools, parks, and major highways -making it ideal for future residential or mixed-use intensification (subject to approvals).Whether you're a seasoned developer, land banker, or investor looking to secure a valuablepiece of Milton's future, this is a rare chance to get in early. Don't miss this goldenopportunity to be part of Milton's next phase of growth. Buyer to conduct their own duediligence regarding zoning, permitted uses, and servicing availability. (id:49187)
19 Charles Brown Road
Markham (Cedarwood), Ontario
Welcome To This Beautifully Maintained, Sun-Filled Home In The Highly Sought-After Cedarwood Community At Markham & Steeles!This Move-In-Ready Gem Features Elegant Hardwood Flooring Throughout The Main Living And Dining Areas, Creating A Warm And Inviting Atmosphere. The Modern Kitchen Boasts Stainless Steel Appliances, A Quartz Countertop, Stylish Backsplash, And Ample Cabinetry For All Your Storage Needs - Perfect For Any Home Chef.The Spacious Primary Bedroom Offers A Luxurious 5-Piece Ensuite, Walk-In Closet, Second Closet, And Rich Hardwood Floors, Providing A Serene Retreat After A Long Day.Enjoy The Convenience Of A Finished Basement With A Separate Kitchen, One Bedroom, And A Full Washroom - Ideal For Extended Family Or Rental Potential. The Interlocking Driveway Adds Great Curb Appeal And Functionality. Recently Professionally Painted Baseboard, Doors And Walls. Walking Distance To Major Banks, Costco, No-Frills, Supermarket And Restaurants. (id:49187)
93 Elephant Hill Drive
Clarington (Bowmanville), Ontario
2018 built, 2670 Sq.Ft. Detached Home Located In Bowmanville. Big size Deck specially Built For Tenant's Use. Home Features 2 Master Bedrooms With Ensuites And Large Closets And 2 Additional Bedrooms, Total Of 3 Full Bath On 2nd Floor, Laundry & Powder Room On Main Floor, Black Stainless Steel Appliances, Hardwood Floor Throughout, Pot Lights On Main Floor, Fireplace In Family Room. Conveniently Located Near Hospital, Bowmanville Mall, Library, Park, 5 minutes to 401 and 8 minutes for 407 And More! Walking Distance To Schools And Transit. (id:49187)
23 - 589 Middlefield Rd Road
Toronto (Milliken), Ontario
Bright, well-maintained commercial unit available in the high-demand Middlefield area of Scarborough. Ideal for retail, office, or service-based businesses. Features excellent visibility, ample parking, and easy access for both customers and staff. A clean, versatile space ready for immediate occupancy. Great exposure and An excellent opportunity to establish or grow your business in a versatile location. (id:49187)
1205 - 35 Parliament Street
Toronto (Waterfront Communities), Ontario
Discover The Goode Condos by Graywood Developments, ideally positioned beside the Distillery District. This newly built 1+1 bedroom, 1-bathroom suite offers a smartly planned interior. From the unit, you can even enjoy views of the CN Tower. This home combines the vibrancy of downtown living with the comfort of a private retreat. Just steps away are cafés, restaurants, boutique shops, and the historic cobblestone lanes of the Distillery District. You're also within easy reach of St. Lawrence Market, George Brown College, and the waterfront trail. Getting around is effortless with nearby streetcar service, the future Ontario Line, and quick connections to the DVP and Gardiner Expressway. (id:49187)
Main Fl - 472 Winona Drive
Toronto (Oakwood Village), Ontario
Spacious main floor two bedroom apartment, well cared for, separate entrance, rear balcony and front porch, lots of storage, full kitchen, combined living and dining room. Steps to transportation, walking distance to Eglinton LRT. (id:49187)
901 - 633 Bay Street
Toronto (Bay Street Corridor), Ontario
Spacious And Bright, This Freshly Painted 935 Sq Ft Two-Bedroom Residence At Horizon On Bay Combines Generous Proportions With Exceptional Downtown Convenience. Perfectly Positioned In The Heart Of The Bay Street Corridor, The Suite Features A Large Primary Bedroom With A Walk-Through Closet And Private Four-Piece Ensuite, A Well-Appointed Kitchen Overlooking The Open-Concept Living And Dining Areas, And A Balcony Ideal For Enjoying Morning Coffee Or Evening City Views. With A Walk Score Of 99, Everything You Need Is Just Steps Away From The Yonge-University Subway Line And Streetcar To TMU, Major Hospitals, The Financial District, Eaton Centre, Restaurants, Theatres, And More. Offering Tremendous Value, The Maintenance Fees Cover Heating, Air Conditioning, Electricity, And Water, Ensuring Effortless Downtown Living. Spacious, Practical, And Full Of Potential, This Residence Invites You To Bring Your Own Design Vision To One Of Toronto's Most Connected And Vibrant Locations. (id:49187)
412 - 150 Graydon Hall Drive
Toronto (Parkwoods-Donalda), Ontario
Rare Opportunity To Locate Your Residence Within Nature Lover's Paradise In The Heart Of The Gta. Located Just North Of York Mills & Don Mills Rd, This Beautiful Apartment Features Unencumbered Views So No Buildings Blocking Your Morning Wake Up Or Idle Time Lounging On Your Balcony. Great For Commuting - 401, 404 And Dvp At The Junction. Ttc Outside The Building! 19 Acres To Walk On, Picnic, As Well As Great Biking And Hiking Trails. ***Rent Is Inclusive Of Hydro, Water, Heat*** Underground Parking Additional $130.00/Month & Outside Parking $95.00/Month.***Locker Additional $35/Month***. Graydon Hall Apartments is a professionally managed rental community, offering comfortable, worry-free living in a well-maintained high-rise apartment building (not a condominium). (id:49187)
3766 Lobsinger Line
St. Clements, Ontario
Welcome to 3766 Lobsinger Line, St. Clements. Sitting on a peaceful 1-acre lot surrounded by open fields, this home offers the space, simplicity, and practicality you're looking for-while still being just minutes from Waterloo for all your essentials. The well-kept home features 3 bedrooms, 2 bathrooms, a large, comfortable living room, and a separate kitchen and dining area ideal for family meals and gatherings. An updated laundry area adds convenience, and the unfinished basement offers plenty of room for storage, canning, or future expansion. A 2-car garage with basement access allows room for vehicles, tools, and extra storage. The in-law suite capable layout provides excellent options for multi-generational families. Outside, the property shines with a serene koi pond, durable composite deck, a large playground for children, and a tool shed-perfect for those who value both outdoor living and practical space. This is a wonderful opportunity to enjoy peaceful rural living with the comforts and flexibility families appreciate. (id:49187)

