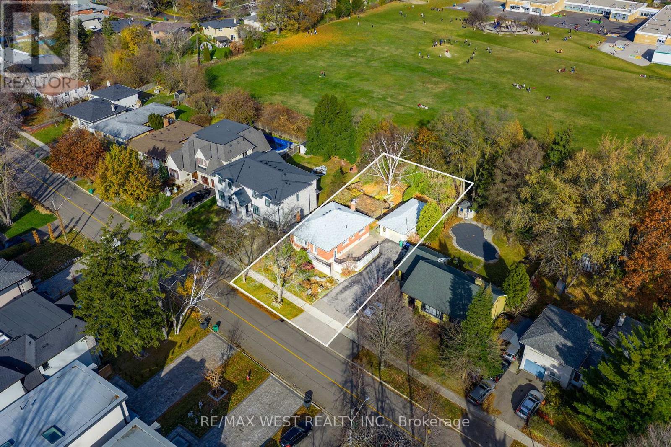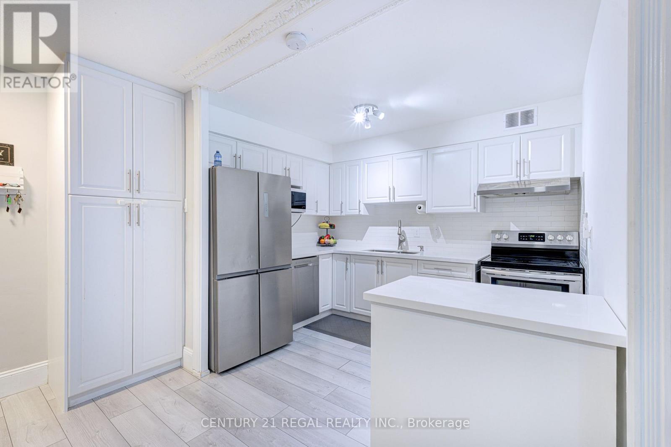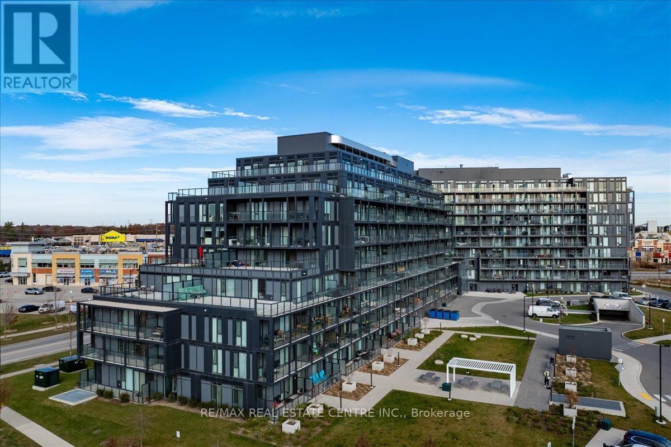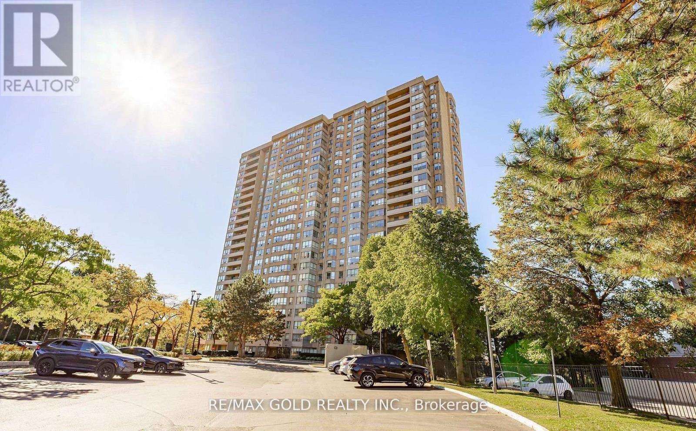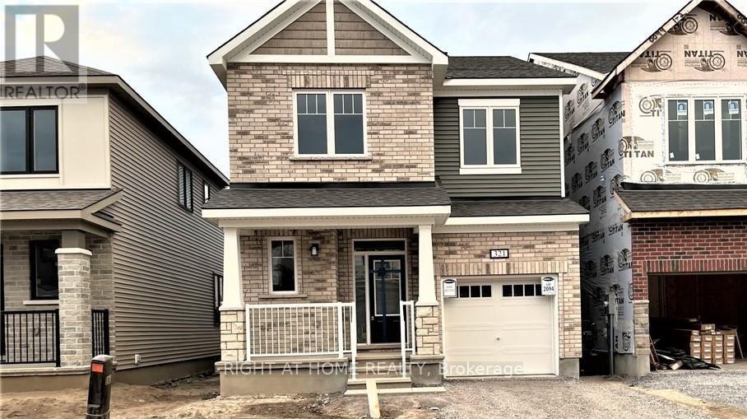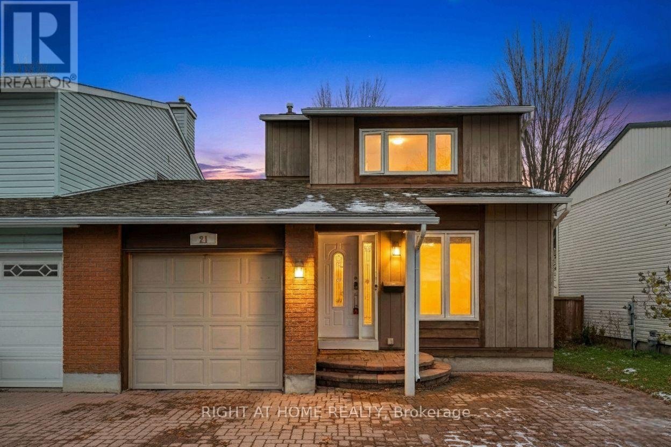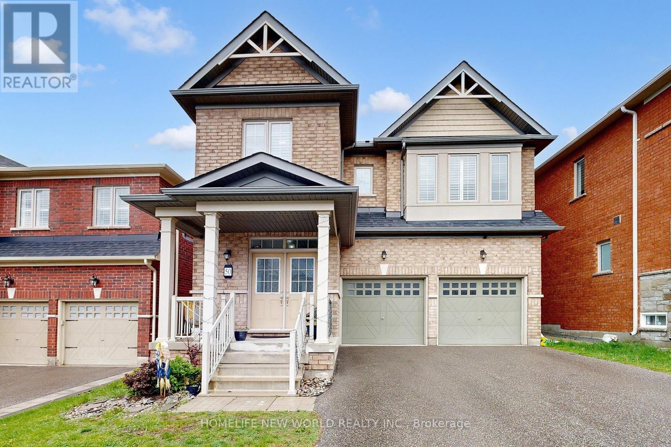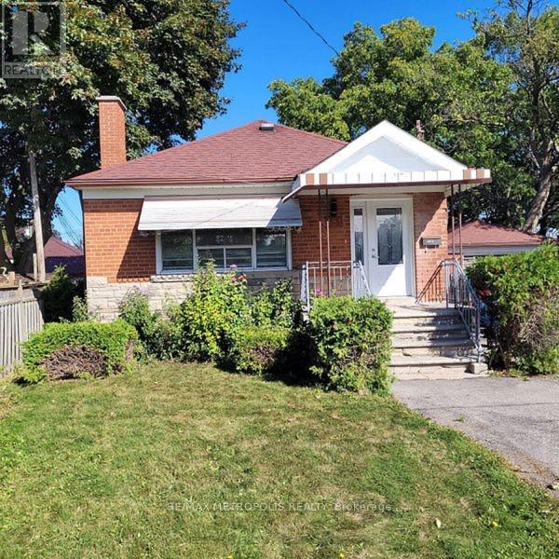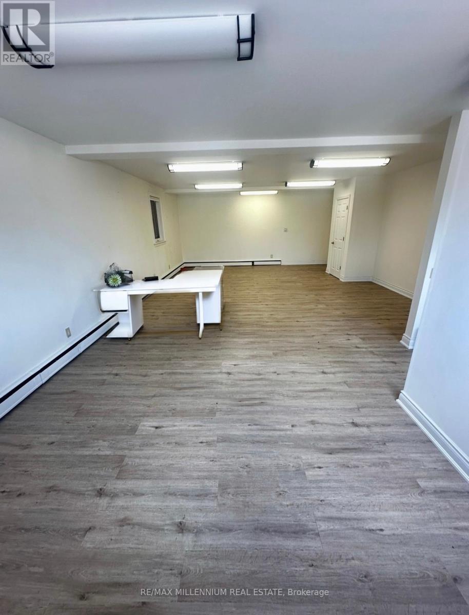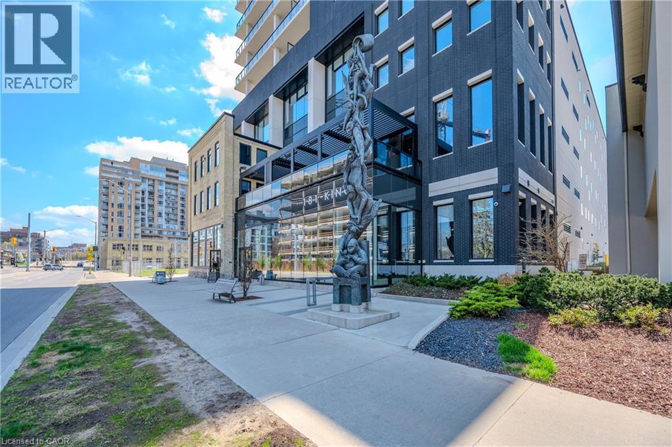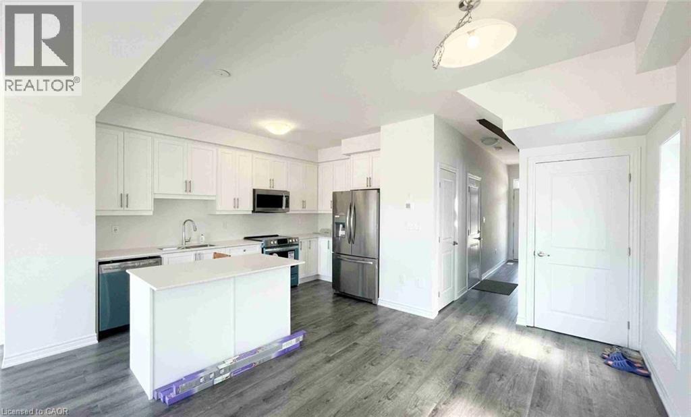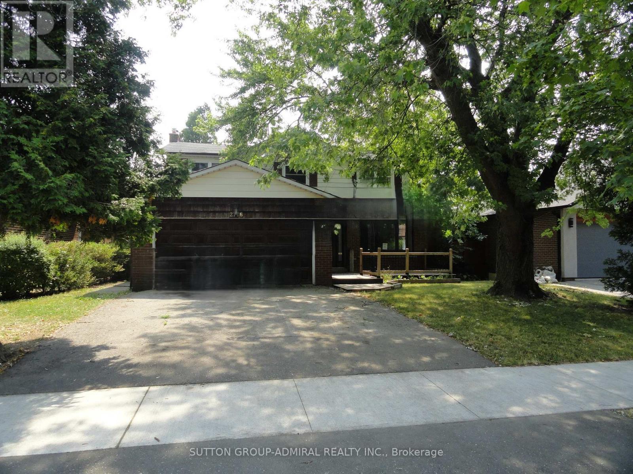1361 Kenmuir Avenue
Mississauga (Mineola), Ontario
This exceptional lot with 66ft of frontage presents a rare opportunity to build in one of the areas fastest transforming luxury corridors/ Zoned RL-9 the property offers outstanding flexibility to explore multiple redevelopment options with strong resale potential. The existing home is rentable, providing valuable income during the design and permit phase while you plan your build. Surrounded by multi-million dollar residences and located near the top schools, QEW, Lake Ontario, Port Credit and hospitals, this property represents a strategic investment for builders, investors or end users seeking to create a landmark home in a proven, high-growth neighbourhood. (id:49187)
139 - 366 The East Mall
Toronto (Islington-City Centre West), Ontario
Step inside this spacious 3+1 bedroom end unit, perfect for families. Modern kitchen leading into spacious living/dining area with walkout to sizeable/refreshed patio with room for a garden. Main floor bedroom perfect for work from home as a large den or use as bedroom. Come upstairs and enjoy a vast master bedroom with 2 piece en suite. Maintenance fee includes heat, hydro, water, Rogers cable and internet! Wonderful complex including a variety of amenities: indoor and outdoor pools, 2 outdoor playgrounds, indoor kids playroom, indoor gym and court (for basketball/tennis/racquetball), indoor game room (billiards table), indoor party room, security on-site. Underground parking with 2 car tandem. All of this in a great neighbourhood with ample local amenities for shopping and leisure, wonderful schools and close access to major highways. (id:49187)
B1016 - 3200 Dakota Common
Burlington (Alton), Ontario
Penthouse Living in Burlington unrivalled!! Overlooking the Niagara Escarpment w/ 3 car parking!!! This very bright, well-kept and very rare 3 bedroom/2 Washroom 978 sq. ft penthouse-style, Alton-area turn-key condo w/ rare 3 car parking located in swanky North West Burlington that gasconades absolutely stunning panoramic Westerly views of the Niagara Escarpment. This rare find features an extremely rare, grandiloquent 500 sq ft+ open roof-top terrace that props up picture-perfect backdrops while entertaining, soaking in the sun or just quietly reading a book. The unit also comes w/ newly installed laminate flooring throughout, upgraded galley-style kitchen w/ newer SS appliances, quartz countertops, backsplash, a bevy extended cabinets and so much more. The unit itself boasts 3 sizeable bedrooms all w/ closets and floor to ceiling windows, 2 full upgraded washrooms, and in-unit laundry w/ bi/i shelving. Valera Condos offers an array of premium amenities that include a rooftop outdoor pool, BBQ area, state-of-the-art gym, Yoga Room, sauna and steam rooms, a party room, 24 Hour concierge w/ dedicated security, high-speed internet is also included w/ the unit as well as an exclusive locker. This pet friendly building is located in a highly desirable and sought after community of North-West Burlington that's close to HWYs 407/QEW, maj rds., pub. transit, schools, parks, trails, Golf, Hospitals, plazas, farmlands, Mount Nemo, etc. This unit won't last due to its scarcity, truly one-of-a-kind!!! (id:49187)
403 - 30 Malta Avenue
Brampton (Fletcher's Creek South), Ontario
Luxury, Style and Comfort in Beautiful Upgraded Corner Suite Located in Prime Location Features Welcoming Foyer with Functional Layout...Extra Spacious Living Room Perfect for Large Gathering...Dining Area Overlooks thru Picture Window...Modern Large Eat in Kitchen with Breakfast Bar...3+1 Generous Sized Bedrooms...2 Full Washrooms...Primary Bedroom with Walk In Closet & 5 Piece Ensuite with Bright and Spacious Open Balcony...Spacious Solarium can be Used an Den/Home Office or 4th Bedroom...Upgraded Home with Laminate Flooring Throughout; Spacious Ensuite Laundry Room; Maintenance Fee Include all Utilities; Building Amenities include Security Desk; Visitor Parking, Outdoor pool, Party room, Tennis court, Squash court, Billiards Room...Conveniently Located Close to Sheridan college, Shoppers World, Public Transit and Hwy407/410...A Must See Home with Beautiful View, Cozy Sun Room, Open Balcony, Lots of Storage Space, Owned Underground Parking & Much More...Ready to Move in Beautiful Home (id:49187)
321 Crossway Terrace
Ottawa, Ontario
Welcome to this beautiful open concept Mattamy's popular Wintergreen model in sought after community of Stittsville North. Amazing 4bed/ 2.5 bath detached home with 9ft celling on the 1st/2nd floor and over 2150 sq.ft of living space in the above ground. Ceramic tiles in the kitchen and bathrooms and gleaming laminate throughout the first floor. Spacious dining room, huge family room with gas fireplace, large kitchen with separate breakfast area and large granite island with breakfast bar on the main floor. Second floor offer large primary bedroom with 4 piece en-suite and walk-in closet, 3 good size bedrooms with closets, full 3-piece bathroom and laundry room. Close to Tanger outlets, Canadian Tire Centre, access to HWY, restaurants and schools. (id:49187)
21 Ventnor Way
Ottawa, Ontario
Fantastic semi-detached family home attached only by the garage, offering comfort, privacy, and an unbeatable location. Enjoy no rear neighbours, a fully fenced backyard, and beautiful interlock landscaping in both the front and back. Step inside to find new hardwood floors throughout the main and second levels, an updated full bath and powder room, and all PVC windows for improved efficiency. The bright eat-in kitchen is perfect for everyday meals, while the dining room opens seamlessly to a warm and inviting living room featuring a wood-burning fireplace and large windows overlooking the private yard. The fully finished basement adds valuable living space, complete with a 2-piece bathroom, a versatile den, and abundant storage options. Located on a quiet, family-friendly street, this home is within walking distance to several schools, shopping, parks, the recreation complex, and public transit just steps away. A wonderful opportunity to own in a convenient and desirable neighbourhood. Some of the photos are virtually staged. (id:49187)
50 Ben Sinclair Avenue
East Gwillimbury (Queensville), Ontario
Rarely Offered Cozy 4-Bedroom Home in the Queensville Community! Beautifully maintained, move-in ready! Upper level den can be used as a 5th Bedroom. This spacious and cozy home features a bright open-concept living and dining area with a charming fireplace perfect for entertaining or relaxing with family. Enjoy the convenience of direct access from the double garage. The fully finished basement offers flexible space ideal for a home office, gym, or recreation room. Step outside to a well-kept, private backyard great for summer gatherings. Located in a family-friendly neighborhood, just minutes from public schools, GO Station, YRT transit, Hwy 404, parks, shopping, and all amenities. A rare find that checks all the boxes - dont miss out! (id:49187)
Main - 181 Flora Drive
Toronto (Dorset Park), Ontario
Move-in ready, charming 3-bedroom bungalow in vibrant Dorset Park combines comfort with convenience. Situated just off Kennedy and Lawrence, this main-level lease offers a thoughtfully updated interior with contemporary finishes and functional design. The spacious layout features a bright living area anchored by an electric fireplace, perfect for relaxing or entertaining. A sleek, modern kitchen offers ample cabinetry and counter space to inspire everyday culinary creativity. Three well-appointed bedrooms include a generously sized primary with its own 3-piece ensuite for added privacy and ease. Enjoy year-round comfort with central air and gas-forced air heating. With two full bathrooms, private laundry in the basement, and a dedicated private entrance, this home supports flexible and independent living. The property also includes two-car driveway parking and a detached structure (garage use not included) for added storage possibilities. Tucked into a family-friendly neighborhood, you're moments from schools, community centers, and an array of shops and dining options. Commuting is easy with TTC bus routes, Kennedy Subway Station, and Eglinton GO Station nearby, while quick access to major roads ensures a streamlined trip downtown or out of the city. An excellent opportunity for those seeking a comfortable and connected urban lifestyle in a well-established Toronto community. (id:49187)
Upper # 2 - 224 Queen Street S
Mississauga (Streetsville), Ontario
In the heart of vibrant Streetsville, this upper-level office unit offers approximately 700 sqft. of bright and versatile space with large windows, Benefit from prime exposure on a high-traffic main road, ideal for a wide range of business uses. All TMI costs are included in the rent, ensuring simple and predictable monthly payments. Annual rent increases: $60/Monthly in Year 2 and $80/Monthly in Year 3. (id:49187)
181 King Street S Unit# 1105
Waterloo, Ontario
Experience the perfect balance of sophistication and lifestyle at Circa 1877, one of Uptown Waterloos most prestigious addresses. This 879 sq. ft. one-bedroom plus den unit embodies modern urban living with floor-to-ceiling windows, an open-concept layout, and luxurious finishes throughout. The chef-inspired kitchen features quartz countertops, custom cabinetry, and premium integrated appliances ideal for both quiet evenings and vibrant entertaining. The den offers flexibility for a home office or creative space, while the spacious bedroom provides a serene retreat with beautiful city views from the 11th floor. Residents of Circa 1877 enjoy exclusive amenities including a fully equipped gym, an elegant rooftop terrace, a swimming pool, and an upscale on-site restaurant, offering unmatched urban convenience right at your doorstep. Perfectly positioned along the LRT line, you're steps from the city's best cafés, restaurants, shops, and entertainment. Whether you are a professional seeking walkable convenience, an investor looking for a strong rental market, or someone ready to embrace the Uptown lifestyle, this property delivers both comfort and prestige in equal measure. (id:49187)
26 Bellhouse Avenue
Brantford, Ontario
Welcome to this bright and modern 3-bedroom, 3-washroom end-unit townhome, offering extra privacy, abundant natural light, and a spacious layout perfect for families. Located in a quiet, newly built neighborhood, this home features an open-concept main floor with a stylish granite kitchen, stainless steel appliances, and plenty of counter space. Upstairs, you'll find three generous bedrooms, including a comfortable primary suite with en-suite bath and ample closet space. The home also includes en-suite laundry, a private backyard, and parking for multiple vehicles. Enjoy the convenience of a growing community with parks, new amenities, and easy access to schools, shopping, and major highways. A move-in-ready home with modern finishes-ideal for today's lifestyle. A must-see for anyone seeking comfort, style, and value. (id:49187)
2776 Tallberg Court
Mississauga (Clarkson), Ontario
Spacious - Vacant detached home - 1,938 square feet as per MPAC. Finished walk-out basement. On a 50 by 125 feet rectangular lot situated on a court. Update to your taste. (id:49187)

