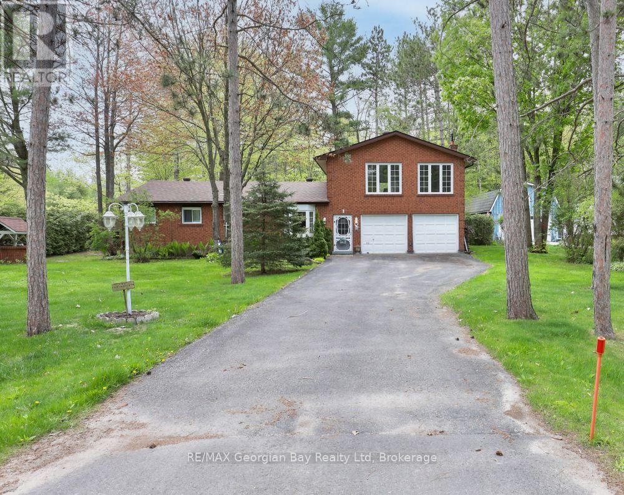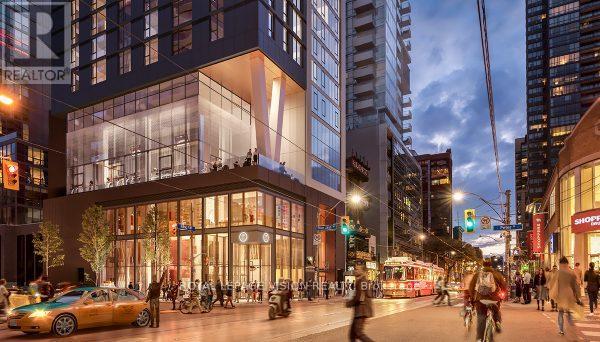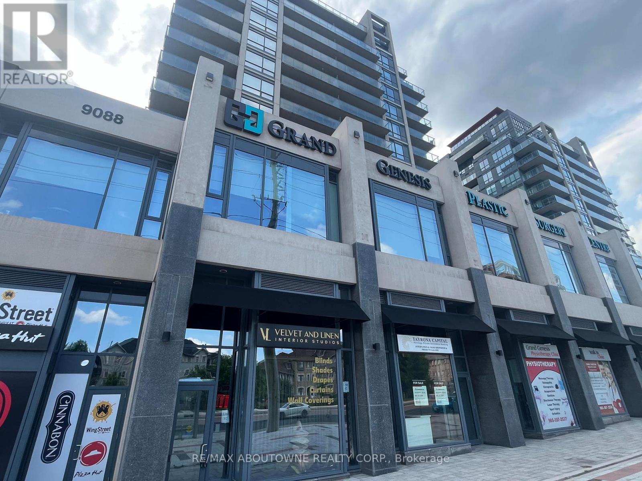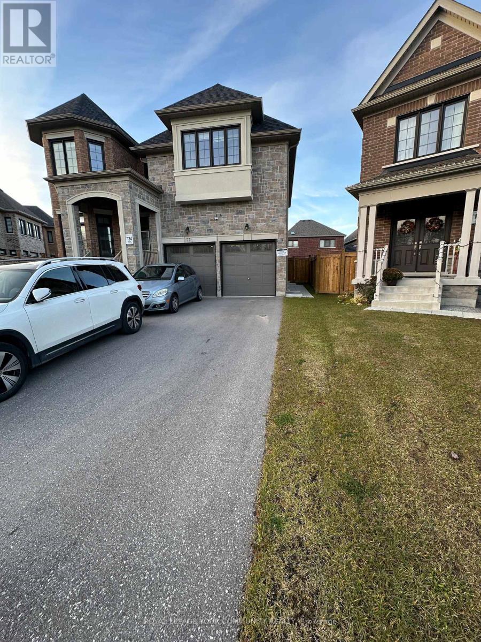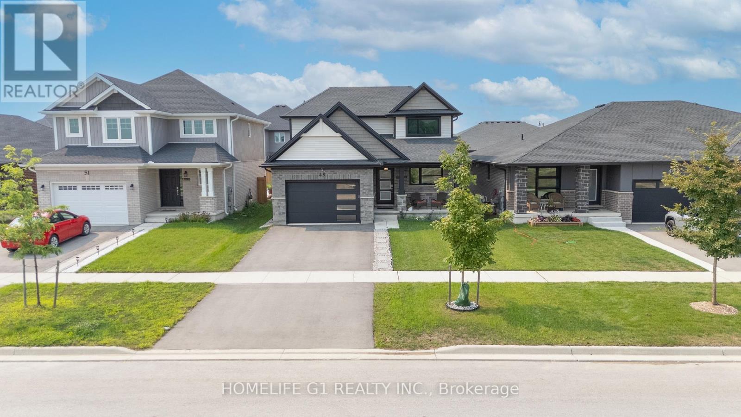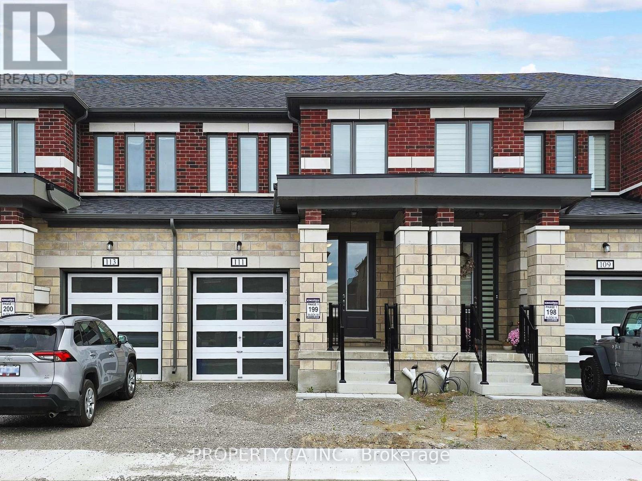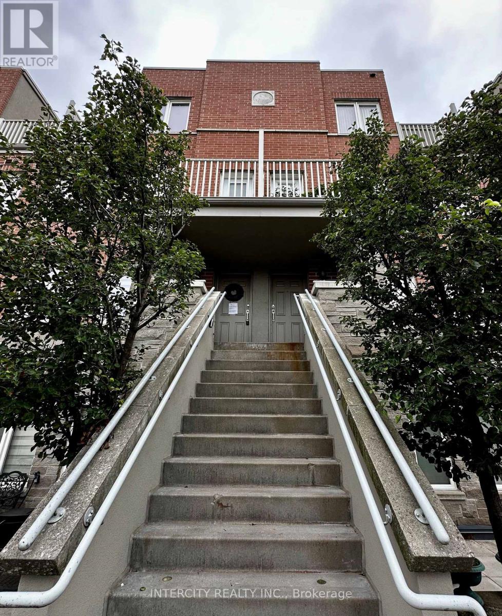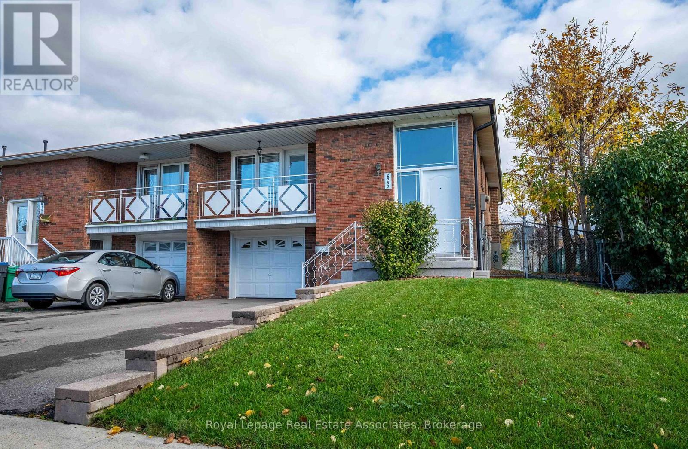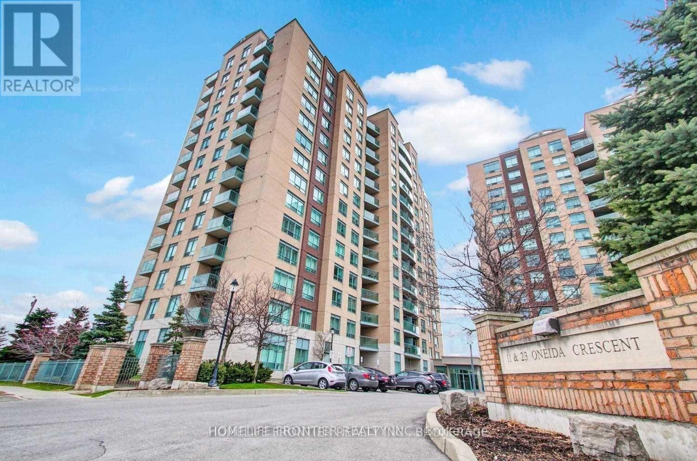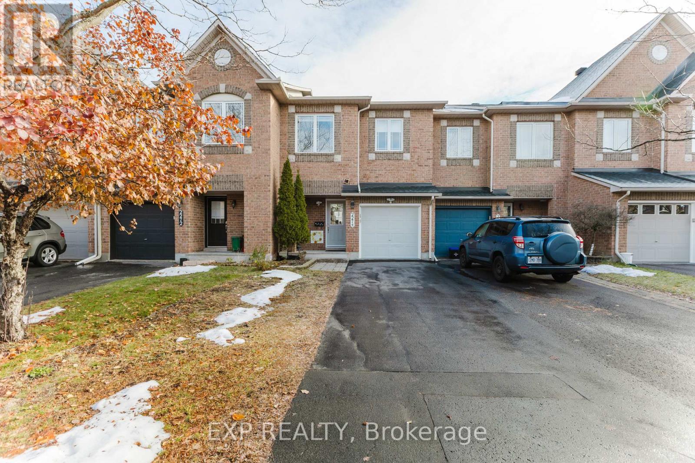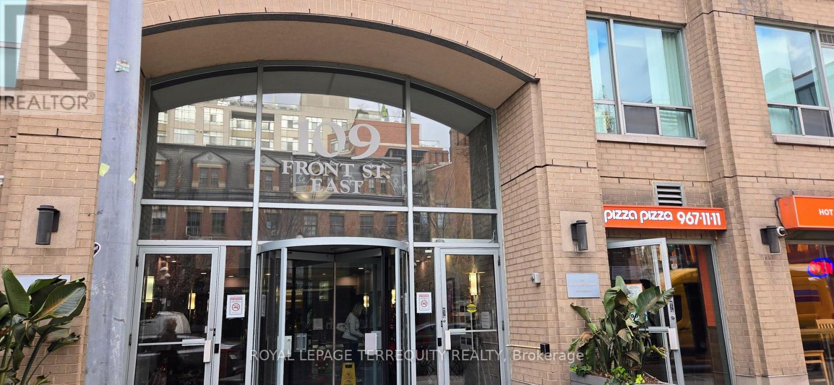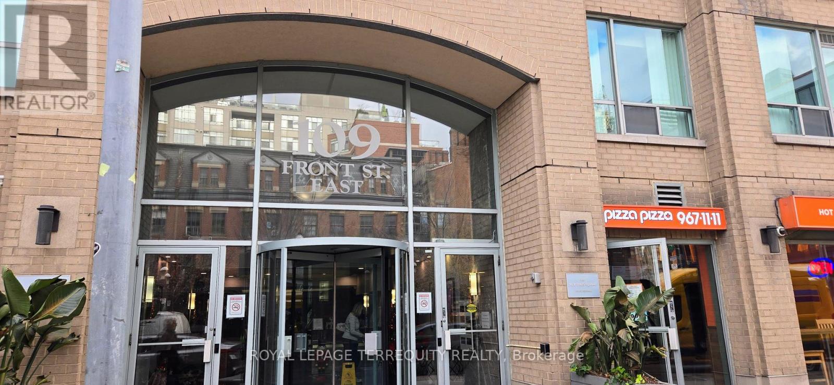1 Lindale Avenue
Tiny, Ontario
The search stops here. If you've been dreaming of space, comfort, and a prime location, this is the one. This solid all-brick family home offers room for everyone with a spacious eat-in kitchen and dining area, a cozy main-floor living room, and 3 generous bedrooms. Upstairs, you'll find the real showstopper; an oversized family room with a built-in bar and gas fireplace, perfect for weekend entertaining or relaxing with loved ones. With 2 bathrooms, gas heat, an attached 2-car garage, and a paved driveway with ample parking, this home checks all the boxes. Set on a 100' x 150' corner lot and just a short stroll to the shores of Beautiful Georgian Bay, this property blends lifestyle and location in one unbeatable package. Don't just imagine it, come see it for yourself. (id:49187)
1103 - 357 King Street W
Toronto (Waterfront Communities), Ontario
Luxury 2 Bedroom With 2 Full Bath Condo Unit In The Heart Of KingWest****Intersection Of King And Blue Jays Way****Modern Design & Finishes With Laminate Throughout****Stainless Steel Appliances****Floor-To-Ceiling Windows In Main Living Area With An Open Concept****Steps From The Financial Core & Some Of Toronto's Best Shopping, Dining & Attractions. (id:49187)
2a - 9080 Yonge Street
Richmond Hill (Langstaff), Ontario
Grand Genesis Luxury Commercial Retail Space. Great Exposure On Yonge St. High Traffic Area Surrounded By Excellent Complex Of Residential Condos & Office Towers. Superb Yonge Street Exposure & Access. Residential Condos Above, previously used as a retail store. Lots of Free Visitor/Staff parking, underground and ground. Elevator to Common Area. Close to Hwy 7 and Hwy 407. (id:49187)
77 Terrain Crt Court
East Gwillimbury (Holland Landing), Ontario
new 2 bedrooms, 1 washrooms, in sought after Holland Landing, peaceful friendly neighborhood. 2 dedicated parking spaces, and a private separate entrance, Vinyl flooring throughout, upgraded Washrooms, Pot lights, master bedroom with 3pc bathroom, separate laundry, New Stainless Steel appliances.Open concept Living room & Kitchen featuring charm accent and Brand-New High-end Stainless-steel appliances: Samsung 28" 16 cu.ft fridge, Samsung 30" electric Wi-Fi smart stove with air fryer, Samsung 24" top control Dishwasher, All-in-one Washer Dryer in a separate laundry room, Hood fan & Microwave. 2'' Faux Wood Window Coverings for large windows. Premium location and safe neighborhood: Yong/Green Lane, 3 minutes drive north of Newmarket, 5 minutes drive to all amenities: Costco, Walmart, Superstore, Upper Canada Mall, community centers, etc. 10 minutes drive to hwy 400/404 , go train station; Very close to all amenities : No-frills, Food basic, Canadian Tire, Shopper Drug marks, Recreation Complex, fitness, Cinemas, Restaurants, Southlake Hospital....Ideal for couples or small families. No pet, No Smoking, One year lease. (id:49187)
49 Feathers Crossing
St. Thomas, Ontario
Discover modern, energy-efficient, and smart living in this exceptional 1,947 sq. ft. Net Zero Ready, EnergyStar High-Performance detached home, ideally located just minutes from Fanshawe College St. Thomas Campus. Designed for comfort, sustainability, and cutting-edge convenience, this beautifully crafted home features stylish laminate flooring throughout the main level, a spacious kitchen with quartz countertops, an island, and a walk-in pantry. The vaulted great room is anchored by a striking modern gas fireplace, creating a warm and inviting atmosphere. The main-floor primary suite offers a walk-in closet with custom built-ins, a luxurious 3-piece ensuite with a 5 tiled shower and quartz counters, and direct access to a covered patio, perfect for enjoying quiet mornings or relaxed evenings outdoors.Upstairs, you'll find a bright open loft, two generously sized bedrooms, and a full 4-piece bathroom ideal for family living, guests, or a home office. The finished lower level adds incredible versatility, featuring two additional rooms, a spacious recreation area, and a full 4-piece bathroom making it perfect for a home gym, media room, or in-law/guest suite. This thoughtfully designed home is packed with smart and sustainable features, including smart appliances (oven, fridge, washer, dryer), smart lighting, a hydro monitoring system, EV charging plug, and rough-ins for a tankless water heater and future solar panel installation. Additional highlights include a BBQ gas line, hot tub hookup, garage humidity sensor, and a covered patio seamlessly integrated with the roofline. With main-floor laundry and a functional mudroom, this home truly offers modern convenience in every detail. Live responsibly without sacrificing luxury this home offers a future-forward lifestyle in a vibrant and growing community. Book your private showing today opportunities like this are rare and highly sought after. (id:49187)
111 Corley Street
Kawartha Lakes (Lindsay), Ontario
Step into 111 Corley St, Lindsay and discover this brand new, turn-key townhouse located in the coveted Sugarwood Community. The property boats 3 spacious bedrooms, 3 bathrooms, and a beautiful open concept kitchen and living area. Large windows throughout the home encourage plenty of natural light. Enjoy a fully equipped kitchen with brand new stainless steel appliances, stone countertops, upgraded engineered wood flooring, and a large kitchen island. The home is complemented with a single car garage equipped with an automatic garage door opener for secure parking along with a driveway to fit additional vehicles. A hospital, places of worship, schools, parks and Lindsay Square surround the home, all within a 5 minute drive or less! (id:49187)
206 - 25 Richgrove Drive
Toronto (Willowridge-Martingrove-Richview), Ontario
Gorgeous Gem on a desirable neighbourhood, beautiful well kept condo townhouse in a high demand area in Etobicoke. 2 spacious bedrooms, 2 bath, full of natural light facing view and exposure. Stainless steel Fridge and stove, Laminate flooring, Carpet on the staircase, 2 separate balcony to enjoy the views. Close to Public Highways like- 427, 401, QEW, close to top rated school and TTC at your doorstep. (id:49187)
2559 Kingsberry Crescent
Mississauga (Cooksville), Ontario
Bright & Spacious 3 Bedroom Semi-Detached Home in a Great Neighbourhood. This Home Features A Huge Eat-in Kitchen and Great Living Space with a Walk-out to a Large Balcony. Freshly Painted. Shared Fenced Yard. Great Location Close to Shopping, Schools, Parks, Hospitals, Community Centers, GO Stations and the QEW. Tandem Driveway Parking For 2. Shared Utilities. (id:49187)
Lph07 - 11 Oneida Crescent
Richmond Hill (Langstaff), Ontario
Lower Penthouse Suite With Unobstructed Panoramic View Of The East! Hardwood Flooring In Living/Dining Room And Den! Very Functional Layout. Convenient Location Close To Go Train, Viva Bus, Hwy 404, 407, Walmart, Canadian Tire, Staples, Etc. Clean And Move-In Condition. (id:49187)
2274 Brockstone Crescent
Ottawa, Ontario
Welcome to 2274 Brockstone Crescent in the heart of Orleans! This beautifully maintained 3-bedroom, 2.5-bathroom home offers the perfect blend of comfort, style, and convenience. Situated on an impressive 120 ft deep lot, it provides plenty of outdoor space for family fun, gardening, or future backyard upgrades.Inside, you'll find bright, open living spaces and a thoughtfully finished basement-ideal for a family room, home office, or entertainment area. Upstairs features three spacious bedrooms, including a generous primary suite.Located in a highly sought-after neighbourhood, you're just minutes from parks, top-rated schools, transit, shopping, and all major amenities, making it perfect for families and professionals alike. This home has been carefully maintained with numerous upgrades over the years, including a new roof (2022), finished basement with vinyl flooring (2022), updated appliances (2021), washer and dryer (2023), new sinks in the kitchen and laundry room, renovated guest washroom (2021), fresh paint and carpets (2025), upgraded AC (2021), garage improvements with epoxy flooring and front step (2021), updated fixtures throughout the home (2024), master ensuite bath updated (2023), and window caulking (2018). The deck was also replaced in 2022, and the hot water tank was updated by Enercare in 2019. A fantastic opportunity to own in one of Orleans' most desirable communities-move in with confidence knowing so many key upgrades have already been taken care of! (id:49187)
817 - 109 Front Street E
Toronto (Waterfront Communities), Ontario
Welcome to 109 Front St E - Live in the Heart of St. Lawrence Market! Bright and spacious FURNISHED 2-bedroom suite with 1.5 baths, featuring a private balcony with gorgeous city skyline views. Utilities (water and electricity) are included! This well-designed layout offers full-sized appliances, hardwood floors, and comfortable living and dining spaces. Located literally beside St. Lawrence Market. Enjoy the Saturday farmer's market in the newly completed north building. Transit at your doorstep and a short walk to Union station, Financial District, Distillery District, and Harbourfront. Enjoy the best of downtown living with shops, cafés, restaurants, and parks all within minutes. Well run condo, with amenities including a gym, sauna, party room, and a rooftop terrace with BBQs and incredible views overlooking the lake and skyline. Locker included. Parking optional (available with or without, $200/Mth). A fantastic opportunity to call one of Toronto's most historic and convenient neighbourhoods home (id:49187)
817 - 109 Front Street E
Toronto (Waterfront Communities), Ontario
Welcome to 109 Front St E - Live in the Heart of St. Lawrence Market! Bright and spacious 2-bedroom suite with 1.5 baths, featuring a private balcony with gorgeous city skyline views. Utilities (water and electricity) are included! This well-designed layout offers full-sized appliances, hardwood floors, and comfortable living and dining spaces. Located literally beside St. Lawrence Market. Enjoy the Saturday farmer's market in the newly completed north building. Transit at your doorstep and a short walk to Union station, Financial District, Distillery District, and Harbourfront. Enjoy the best of downtown living with shops, cafés, restaurants, and parks all within minutes. Well run condo, with amenities including a gym, sauna, party room, and a rooftop terrace with BBQs and incredible views overlooking the lake and skyline. Locker included. Parking optional (available with or without $200/Mth, ). A fantastic opportunity to call one of Toronto's most historic and convenient neighbourhoods home. (id:49187)

