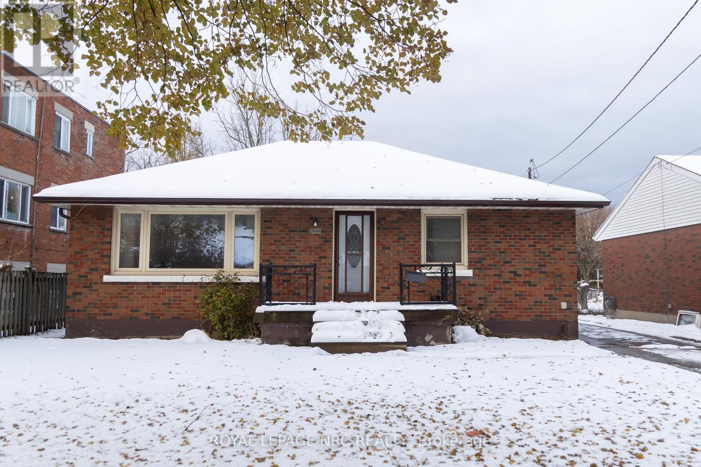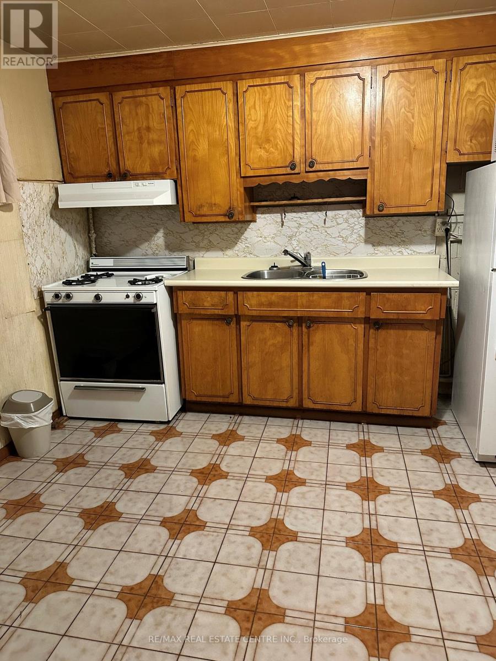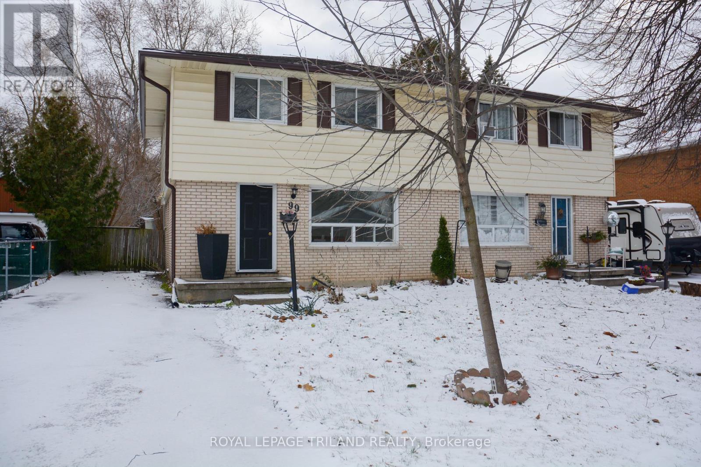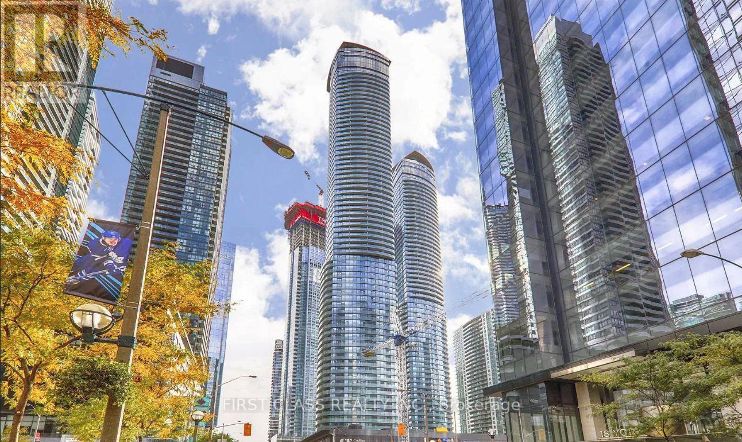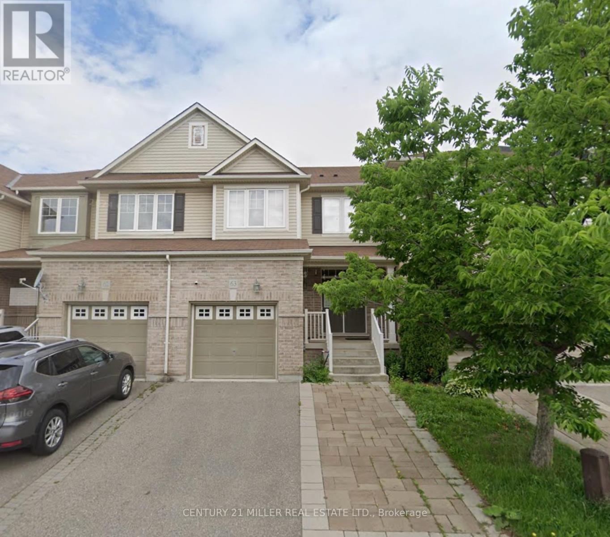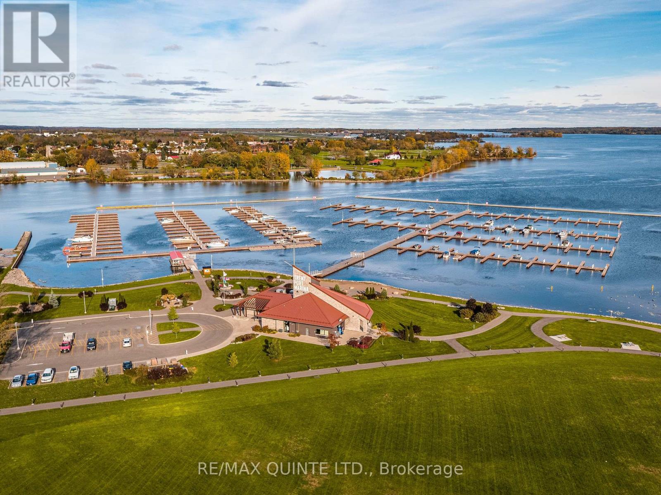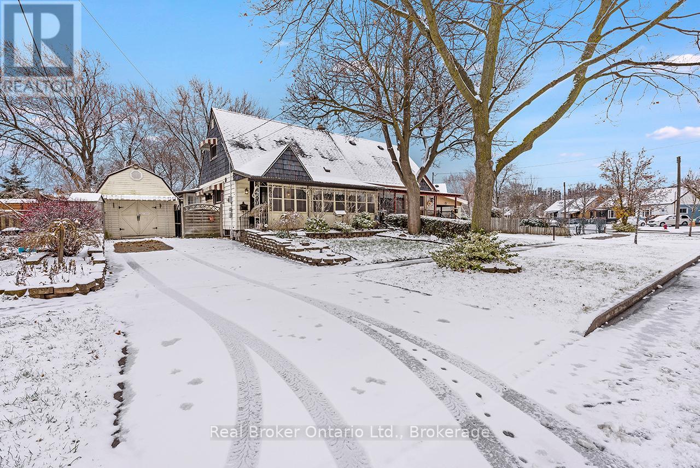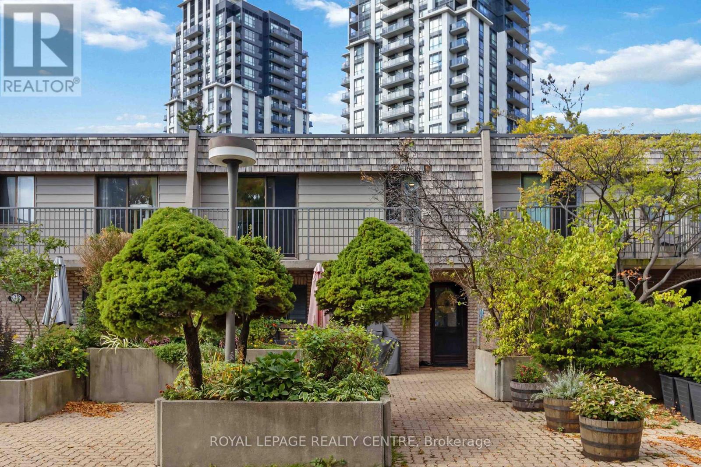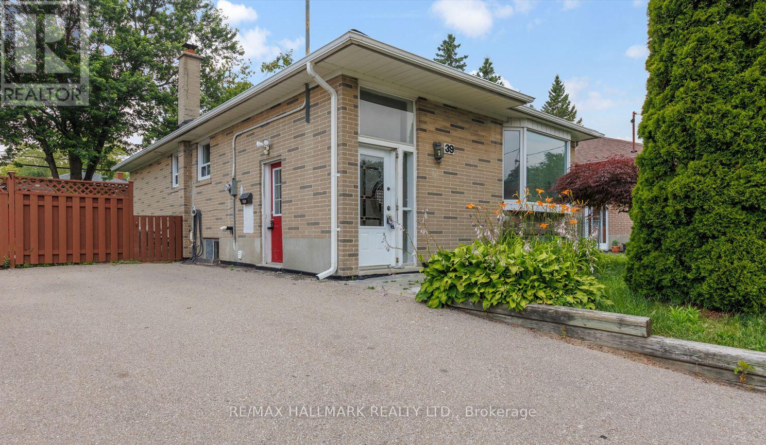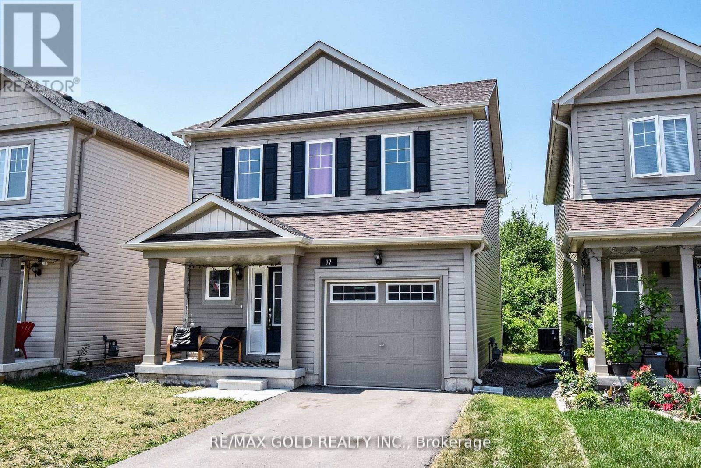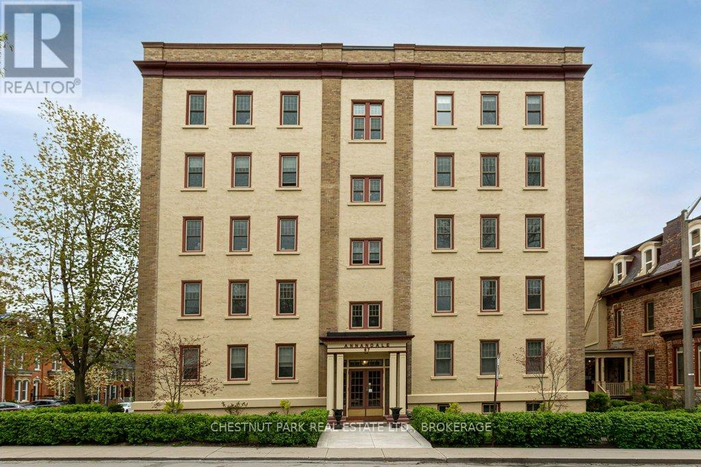5905 Valley Way
Niagara Falls (Stamford), Ontario
Welcome to 5905 Valley Way - a well-maintained brick bungalow set on a large private lot with no rear neighbours in a desirable Niagara Falls neighbourhood. This property offers plenty of outdoor space for entertaining, gardening, or giving the kids room to play. Inside, you'll find bright, inviting living areas and a fully finished lower level with a separate entrance perfect for an in-law suite, guest space, or potential rental income. A double-car garage provides ample space for parking, storage, or projects and is ideal for a hobbyist or car enthusiast. Located in a highly walkable area, you're close to top-rated schools, parks, shopping, restaurants, and transit, offering all the benefits of city living in a quiet, family-friendly setting. Offering a rare mix of privacy, functionality, and flexibility, this home is a great fit for families, investors, or downsizers seeking single-floor living and strong future resale potential in one of Niagara Falls' most sought-after communities. (id:49187)
82 Sharpecroft Boulevard
Toronto (York University Heights), Ontario
QUITE NICE SHARED APARTMENT WITH ON MALE PERSON, SHARED LAUNDRY AND KITCHEN. (id:49187)
99 Cecilia Avenue
London East (East C), Ontario
Welcome to this newly renovated 3 bedroom Semi-detached home. New kitchen cabinetry, new flooring throughout with a renovated powder room and upper bath. Situated in a mature, desirable neighbourhood close to all amenities including schools, shopping, parks and recreation facilities. This home offers it all. For the new family just starting out to retired empty nesters, this is the place to put down those roots and begin a new chapter. Deep backyard to give the kids some room to play. Room to landscape and create your own outside summer oasis. Within walking distance to Fanshawe College and close proximity to Western University, this location has many benefits. Book your showing today. (id:49187)
510 - 12 York Street
Toronto (Waterfront Communities), Ontario
2 Bed + Study W/ Wrap Around Balcony. Floor To Ceiling Windows ! 9' Smooth Ceilings! Upgraded Kitchen With B/I Appliances,, Parking/Locker Included!! Connected To Path & Close To Union Station!!!Stunning Amenities Include:Pool, Gym, 24Hr Concierge, Visitor Parking, Guest Suites, Hot Tub, Bbq, Steam/Change Rms, Library, Party Rm, Pool Tables & Green Rooftop. (id:49187)
63 - 2019 Trawden Way
Oakville (Bc Bronte Creek), Ontario
Ravine Townhouse In Quiet Neighbourhood, Hardwood On Main Floor, 1800 Sq. Ft. Open Concept Dining Room. 9Ft. Ceiling On The Ground Floor.This Beautifully 3 Bedroom, 2+1 Bathroom Townhome, Located In One Of Oakville's Most Desirable Neighbourhoods,, This Home Is Perfect For The Busy Family Or Professional Couple Who Simply Want To Move In And Enjoy! Opening To The Family Room With A Gas Fireplace, Eat-In Kitchen , Huge Master room Offers A Large Walk-In Closet And Ensuite With Soaker Tub & Separate Shower With Glass Enclosure. You Will Love The Convenience Of The Upper Level Laundry Room. Q Hardwood Floors On Main Floor. Walkout To Backyard Laundry On Upper Level.close To Bronte Go Station,Highways (403/Qew And 407),45 Min To Toronto 20 Mins To Mississauga & Hamilton, 10 Mins To Milton And 10 Mins To Burlington. Close To Oakville Hospital .St. Mary Catholic School And Palermo,Garth Web,St.Ignatius Of Loyola,St. Bernadette./ short term 4-6 month is available for $3,600 monthly plus utilities . (id:49187)
4413 Timothy Lane
Beamsville, Ontario
Welcome to 4413 Timothy Lane, nestled in the charming Golden Horseshoe Estates community. This beautifully maintained 2010 two-bedroom, two-bath home offers a bright open-concept living room with large windows that fill the space with natural light. The layout is spacious and inviting, featuring a comfortable second bedroom and a primary bedroom with its own ensuite bathroom. The home backs onto peaceful farmland, offering a private backyard and a quiet, serene setting in Golden Horseshoe Acres. Additional highlights include an asphalt double driveway, a large deck perfect for morning coffee or evening relaxation, and a generous storage shed. Ideally located just minutes from the QEW, local wineries, restaurants, and scenic rural surroundings—only 1 hour to Toronto and 30 minutes to Niagara Falls and the U . S . border. This home delivers the perfect blend of small-town charm with convenient access to city amenities. Perfect for retirees, singles, or anyone looking for a warm and affordable starter home. A lovely place you'll be proud to call home. (id:49187)
56 & 58 Marmora Street
Quinte West (Trenton Ward), Ontario
Excellent income opportunity in the heart of Trenton at a List- Price of $94,000 per unit, this offering includes two residential buildings w/ a total of 8 rental units: a purpose-built 6-plex (circa 1940) and a charming duplex (circa 1895) situated on the historic Hawley Estate on Marmora Street. Ideally located in a walkable residential neighbourhood close to downtown amenities, the Trent River & CFB Trenton, this property benefits from strong, stable rental demand and steady occupancy. The combined parcels offer long-term security for landlords and potential flexibility for future use. A solid multi-residential investment in a growing area of Quinte West - set at the Heart of the 401 Trade Corridor and anchored by Canada's largest and busiest Air Force base. QW is becoming one of Ontario's most strategically positioned investment markets - where defence expansion, industrial growth, residential demand, and smart city planning converge to create a durable foundation for long-term real estate confidence. Nature, Recreation & Waterfront Lifestyle provide residents and tourists alike with an exceptional quality of life, shaped by its waterfront geography and surrounding natural landscape. Quinte West is the official starting point of the historic 386 km Trent-Severn Waterway. With Lock 1 located in downtown Trenton, residents enjoy direct access to boating, kayaking, fishing, and scenic riverfront leisure along the Trent River - connecting the community to one of Ontario's most iconic inland waterways. Just minutes north, Batawa Ski Hill provides year-round outdoor enjoyment, featuring family-friendly downhill skiing in winter and a beautiful network of hiking and cycling trails through forested conservation areas during the warmer seasons. ************************************************************************************************************** Don't miss attached brochure - Investing in Quinte West in the Bay of Quinte Area. ********************************* (id:49187)
58 Eastvale Place
Hamilton (Mcquesten), Ontario
Great Opportunity for First-Time Buyers, Investors, or Renovators. This home is full of potential and ready for your creativity. The home has wood floor throughout and many of the walls and ceilings are finished with warm wood paneling, giving the home a cozy, rustic feel. Think, log cabin in the city! The basement adds flexibility with a second kitchen, a 3-piece bathroom, an office, and a laundry room. Outside, enjoy a huge wood deck, multiple storage sheds, a gazebos, and a cement driveway that fits up to four cars.A solid property with great features and endless possibilities - come see the potential for yourself! (id:49187)
34 - 1330 Mississauga Valley Boulevard
Mississauga (Mississauga Valleys), Ontario
This Rare, Beautifully Renovated Four-Bedroom Unit Offers Unparalleled Tranquility And Exceptional Value In The Heart Of The City, Providing A Unique Ravine-Side Setting That Evokes A Private Cottage Like Retreat. The Residence Features A Bright, Open-Concept Living And Dining Area With Oversized Windows, Extending To A Large Private Balcony Overlooking A Picturesque Creek And Mature Trees. The Gourmet Kitchen Has Been Full Upgraded With New Stainless-Steel Appliances And Extensive Cabinet Storage. A Key Highlight Is The Rarely Found Four-Bedroom Configuration, With Several Rooms Boasting Additional Private Balconies And Stunning Natural Vistas, Complemented By A Primary Three-Piece Ensuite. The Lower Level Provides Versatile Space Perfect For A Home Gym Or Dedicated Storage. Exceptional Value Is Guaranteed By The All- Inclusive Maintenance Fees, Which Cover Essential Utilities, High-Speed Internet, Cable, And Furnace/A/C Maintenance, In Addition To Two Exclusive Parking Spaces And A Large Storage Locker. (id:49187)
Bsmt - 39 Stansbury Crescent
Toronto (Eglinton East), Ontario
Welcome to this Bright and Spacious 3 Bedrooms, 2 Full Bathrooms unit with exceptional finishes. Open Concept Kitchen & Living with Pot Lights illuminating for a bright and welcoming ambiance. All Cabinets are soft closing. Private entrance and ensuite laundry. Close to All Amenities, Minutes walk to schools, Shopping Centres And close to GO Train, Library, TTC Parks, Etc. (id:49187)
77 Tumblewood Place
Welland (Dain City), Ontario
Welcome to 77 Tumblewood Crescent, a well-maintained detached home offering over 1,900 square feet of finished space. Built in 2021, it features three bedrooms upstairs plus a finished basement with an extra bedroom and a full bathroom. The main floor includes nine-foot ceilings and hardwood flooring, giving the space a bright and open feel. The primary bedroom has a walk-in closet and a semi-ensuite bathroom for added comfort. The home backs onto green space, with no rear neighbours for extra privacy. This home is located in a quiet, newer area of Welland. You're just steps from the canal, walking trails, and parks, and minutes away from golf courses, schools, restaurants, shopping, and other essentials. Its also a short drive to Niagara Falls, the US border, and major highways. This is a solid home in a great location and its ready for you to move in and enjoy. Short Term Rental with Flexibility (id:49187)
305 - 67 Sydenham Street
Kingston (Central City East), Ontario
This beautiful condo has been the ideal live and study place. Graduation is on the horizon! It's the perfect location in a prestigious heritage Kingston Ward. High ceilings and vintage details speak to this 1930's period building. A tastefully updated kitchen with laundry and updated bath makes this a turnkey, move-in unit. Just minutes walking to Queen's, KHSC, Hotel Dieu and all of the shops and restaurants in the downtown core. (id:49187)

