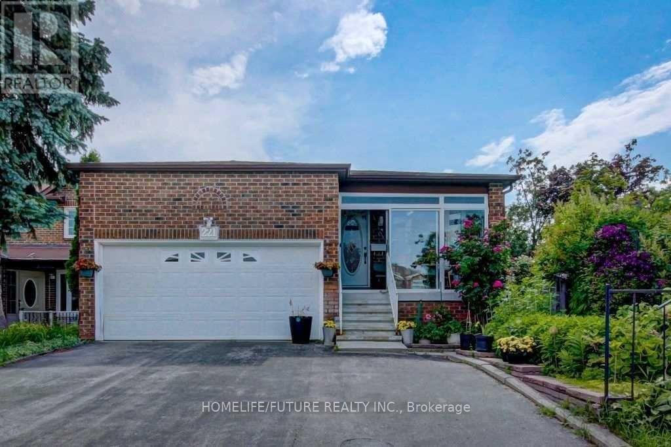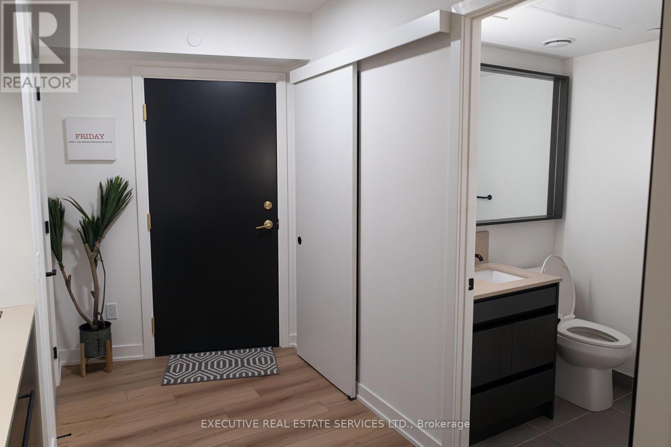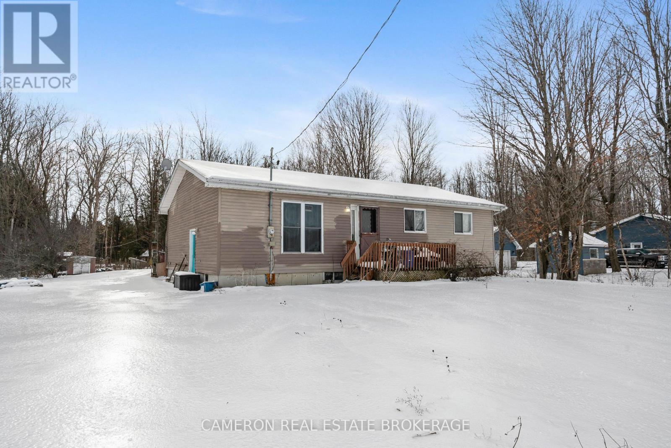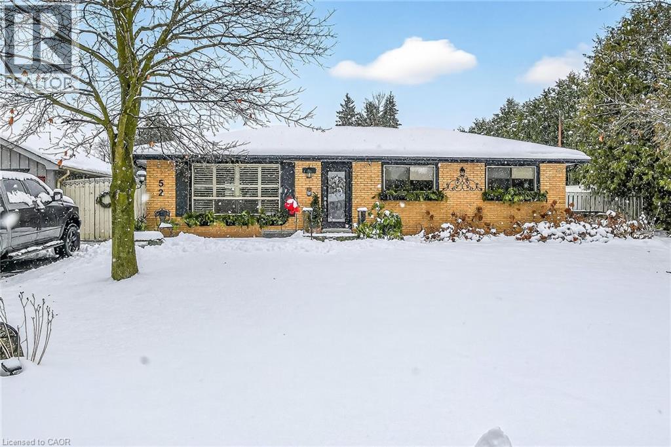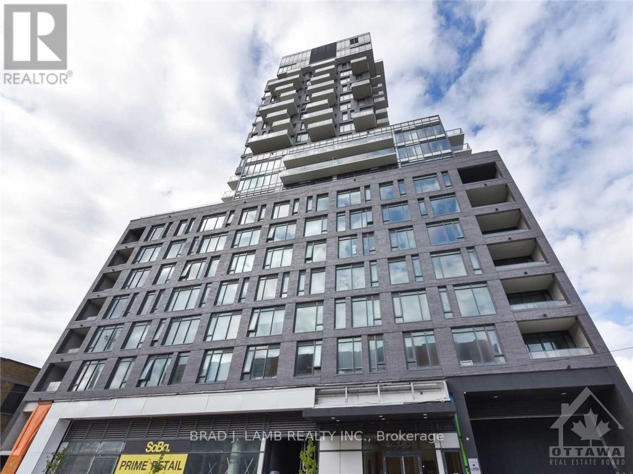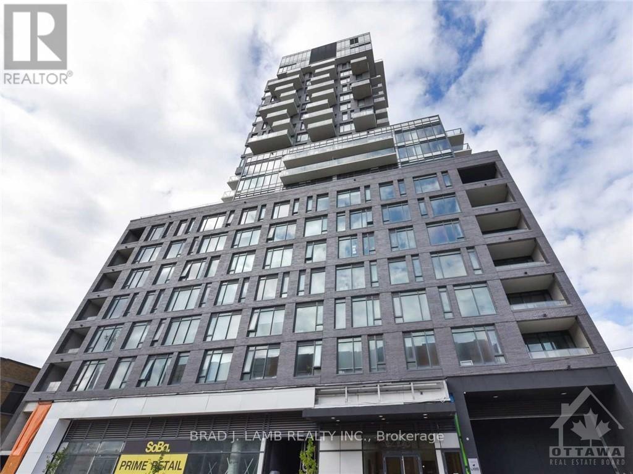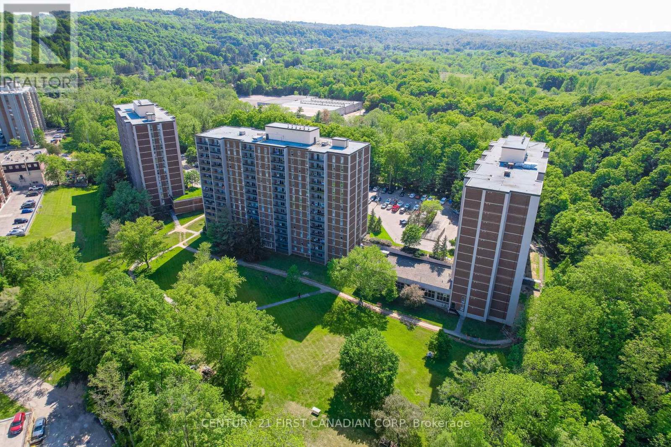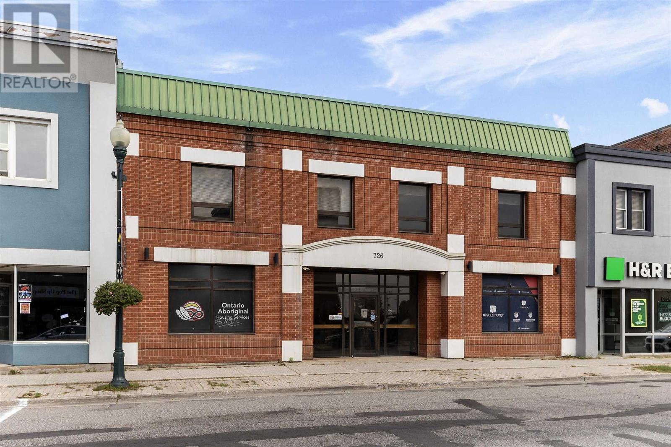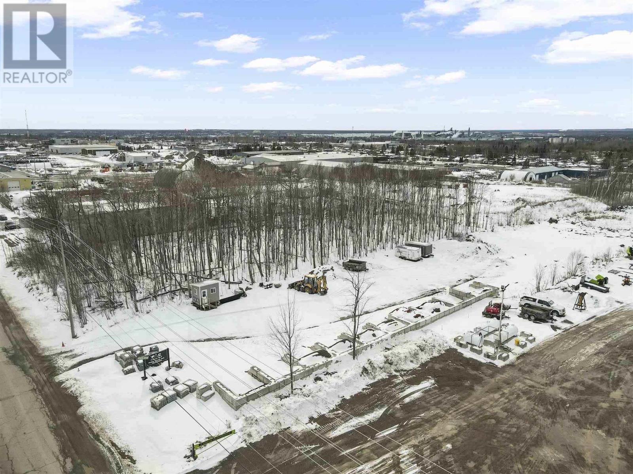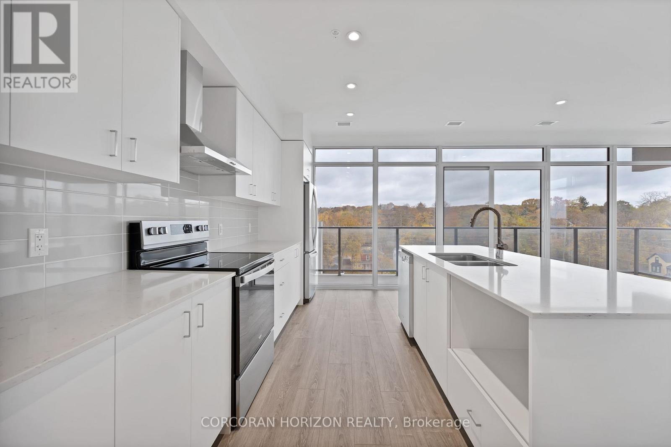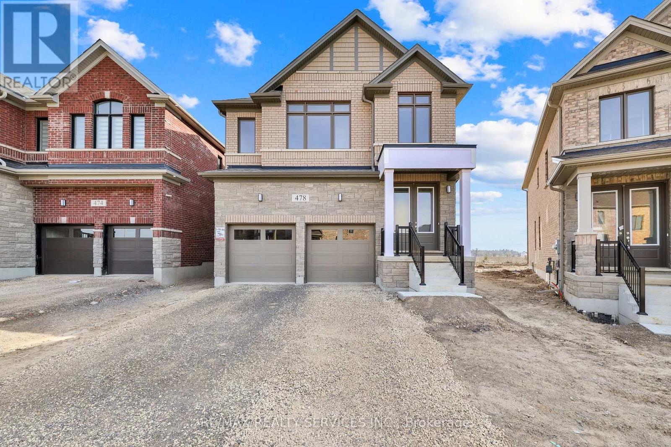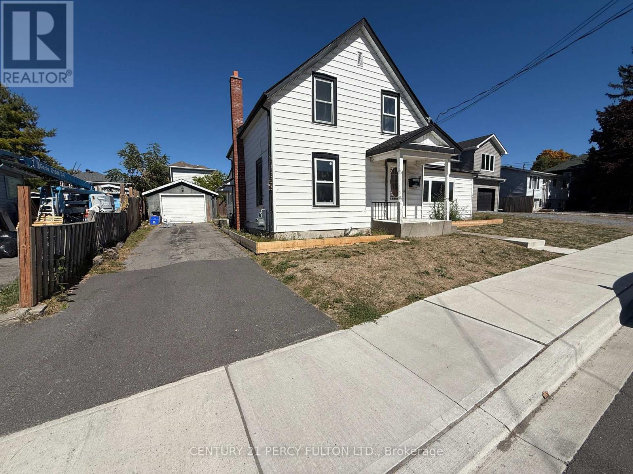Main - 221 Hupfield Trail
Toronto (Malvern), Ontario
Location! Location! Must See! Fully Renovated Very Larger 4 Bedroom Detached House For Rent In A High Demand Area With Larger Living & Dining Combined With Open Concept Kitchen With Break Fast Area And Separate Room In The Main Floor And 3 Larger Bedroom In The 2nd Floor Master Bedroom Has En-suite Washroom With W/I Closet And Additional 3 Bedrooms With 2nd Full Washroom And Double Closet In Each Rooms. This House Has Double Garage With The 4 Driveway Parking. The Tenant Need To Pay The 60% Utilities Bills. Very Functional Layout With Lots Of Storage And Lots Of Sunlight Just Steps Down To Schools, Front Of The Door 24Hrs Ttc , 3 Route 24 Hrs Ttc, Library, Park, Shopping, Malvern Mall, Just Minutes To Centennial College, University Of Toronto Scarborough Campus, Seneca ,College, Walmart, Food Basics, Costco, Public Transit, Schools, Plazas, Banks, Park - Just Minutes To Go Station, Hwy 400 & Hwy 404, Hwy 407 And Much More. .. (id:49187)
#201 - 5 Lakeview Avenue
Toronto (Trinity-Bellwoods), Ontario
Experience the best of Toronto living in this beautifully finished 1-bedroom suite with a desirable north-facing exposure, located in the heart of Trinity-Bellwoods. Just steps to Dundas Street West, Ossington, and West Queen West, you're surrounded by the city's trendiest cafés, restaurants, bars, and boutique shops. Enjoy weekends at iconic Trinity Bellwoods Parkor exploring the area's vibrant streets and local favourites. With TTC access nearby, commuting is quick and convenient.The suite features contemporary finishes, modern design, and a thoughtfully planned layout that feels fresh and refined. Residents enjoy premium building amenities including a fully equipped fitness centre, rooftop indoor party room, private conference rooms, a wet bar, and a cozy fireplace lounge. Sleek, stylish, and impeccably maintained, this home offers the perfect blend of comfort and urban convenience. (id:49187)
4646 Lawson Road
South Stormont, Ontario
AFFORDABLE COUNTRY HOME! This 3 Bedroom single family bungalow located in South Stormont is full of potential for first time Buyers, and investors. Coming in by the side door, you enter into a Foyer, at the top of the staircase an open concept Dining Room, Kitchen, and Living Room. Completing the Main Level a primary, 2 additional bedrooms, + a convenient 4pc Bath/Laundry Room. Features/Updates include an approx. 130' X 337' lot, asphalt shingles, oil furnace, and oil HWT, some windows, storage sheds, sump pumps, and water treatment. Don't miss this chance to make this home/investment opportunity on Lawson Road yours! Sellers require SPIS signed, and the Sellers require 1 full business day (9:00 AM - 5:00 PM) (6:59 PM irrevocability) to deal with any, and all offer(s) as the Sellers see fit. (id:49187)
52 Lorne Avenue
Burford, Ontario
Welcome to 52 Lorne Avenue! This charming bungalow sits on a generous 100 x 152 ft lot in a highly sought-after location. Featuring 3+1 bedrooms and 2 full bathrooms, this lovingly cared-for home is filled with timeless character highlighted by its Victorian-inspired décor. Enjoy an updated kitchen with a center island, a bright and spacious open-concept living room, and modernized bathrooms that blend comfort with style. Step outside to your backyard oasis, complete with a covered patio offering abundant seating and an inground pool surrounded by elegant iron-rod fencing—the perfect setting for gatherings and outdoor entertaining. Detached garage is currently being used as a craft workshop but could easily be converted back for garage use. Don’t miss the opportunity to make this enchanting property your own! (id:49187)
603 - 203 Catherine Street
Ottawa, Ontario
SOBA - "SOUTH ON BANK," OTTAWA'S HOTTEST NEW NEIGHBOURHOOD. BEAUTIFUL TWO BEDROOM + DEN APPROX. 1,124 SQFT + BALCONY FACING SOUTH. QUALITY MODERN FINISHES INCLUDE STAINLESS STEEL KITCHEN APPLIANCES, HARDWOOD FLOORING, EXPOSED CONCRETE CEILING AND FEATURE WALLS. Actual finishes and furnishings in unit may differ from those shown in photos. (id:49187)
209 - 203 Catherine Street
Ottawa, Ontario
This is a bright and spacious 2BD with two full bath unit approx. 1002sqft facing Southwest with unobstructed views into the Glebe. Dining, kitchen and living are included in the dimensions under dining. Quiet and comfortable with a great layout, the unit has modern quality finishes such as exposed concrete ceiling and feature walls, Stainless Steel Kitchen appliances, in-suite laundry and Gas hook up on the balcony for BBQs. Unit features high end Quartz counters and hardwood floors throughout. SoBa is centrally located close to all amenities and within walking distance of transit, entertainment, schools, dinning and more. Building is equipped with indoor gym, outdoor seasonal pool and party room. Actual finishes and furnishings in unit may differ from those shown in photos. (id:49187)
605 - 1964 Main Street W
Hamilton (Ainslie Wood), Ontario
Welcome to this two bedroom unit in the sought after Forest Glen complex in Hamilton West. Minutes to Ancaster, close to McMaster University and Hospital, trails, waterfalls, HWY 403,shopping, public transit out front; all this and set back from the road in a peaceful enclave. This unit boasts incredible views of nature and backs onto conservation land. On the other side of the building is a park like setting for the residents to enjoy a peaceful walk, or take a dip in the large indoor pool next to the sauna. Features include, bamboo floors in the living room dining room, new carpet in the bedrooms, fresh paint, a newly renovated bathroom, a large primary bedroom with a walk in closet, a separate pantry/storage room inside the unit, in addition to an exclusive locker in the common storage area, as well as one underground parking spot. (id:49187)
726 Queen St
Sault Ste. Marie, Ontario
Renovated, functional office space available for immediate occupancy in the heart of downtown Sault Ste. Marie. Located on the main floor of a highly visible Queen Street building, this well-appointed suite offers approximately 1,100 sq. ft. of move-in-ready space. The layout includes three private offices, a boardroom, reception area, and lobby, all finished with quality materials and meticulously maintained. An affordable opportunity for a professional user looking to establish or relocate their business in a prime downtown location. Contact today for more information or to arrange a viewing. (id:49187)
195 Industrial Park Cres
Sault Ste. Marie, Ontario
Approx 1.5 acres of M2 zoned property in the prime Industrial Park area of Sault Ste. Marie. Level, cleared land and ready to develop. Approx 100 foot frontage and approx 680 feet deep, this property is one of the last lots left with this zoning to develop in this location. Close proximity to the Sault’s main core, Great Northern Rd and Hwy 17. Call today for package with full details and zoning uses. (id:49187)
901 - 50 Grand Avenue S
Cambridge, Ontario
Rare two-bedroom corner unit in the highly sought-after Gaslight District! Located in the heart of historic downtown Galt, this beautifully designed two-bedroom, two-bathroom condo offers a perfect mix of modern comfort and urban lifestyle. The vibrant Gaslight District brings together residential living, local shops, dining, and culture - all just steps from your door. Inside, you'll find nine-foot painted ceilings, wide plank flooring, and quality finishes throughout. The modern kitchen is both stylish and practical, featuring ample cabinetry, quartz countertops, a tile backsplash, and an oversized island with an undermount sink and gooseneck faucet. Stainless steel appliances complete the space, making it ideal for everyday living and entertaining alike. The open-concept layout flows seamlessly into the living and dining areas, while floor-to-ceiling windows and a spacious balcony fill the home with natural light. The primary bedroom offers a relaxing retreat with generous closet space, sliding glass doors to the balcony, and a spa-inspired four-piece ensuite with dual sinks and a walk-in shower. A second well-sized bedroom with large windows, a full bathroom with a tub and shower combination, and convenient in-suite laundry round out this impressive unit. Residents of the Gaslight District enjoy exceptional amenities, including a welcoming lobby with seating, secure video-monitored entry, a fully equipped fitness centre with yoga and Pilates studios, and a games room with billiards, ping-pong, and a large-screen TV. Additional spaces include a catering kitchen, private dining room, reading lounge with library, and an expansive outdoor terrace featuring seating areas, pergolas, fire pits, and barbecue stations. This is a fantastic opportunity to enjoy modern condo living in one of Cambridge's most exciting and evolving communities. (id:49187)
478 Robert Woolner Street
North Dumfries, Ontario
Welcome To This Incredible Fully Detached Home Located In a Brand New Community Built By Cachet In AYR. This 2600 Sq Ft 4 Bedroom and 4 Washroom Home Is Situated On One Of The Largest Pie Shaped Lots In This Subdivision With Unobstructed Views. Upgraded Home With Hardwood Flooring Throughout The Main, 9 Ft Ceilings With Smooth Ceiling Finish And 8 ft Doors. Brand New S/S Appliances With Built-in Dishwasher And Quartz Countertops. 4 Spacious Bedrooms On The 2nd Level With 3 Full Washrooms And 2nd Floor Laundry. Lots of Natural Sunlight Throughout This Home. 4 Car Driveway, Gas Fireplace, No Side Walks, Pie Shaped Lot backing onto a farm with unobstructed views. Reputable schools, Brand New community built. New Parks in this family-friendly neighborhood. Minutes to Cambridge And Kitchener. (id:49187)
52 Heber Street
Quinte West (Trenton Ward), Ontario
Bright and well-maintained 3-bedroom, 2-bathroom detached home offering nearly 1,900 sq ft of living space. Features a large eat-in kitchen with ample cabinetry and natural light, spacious living and dining areas, main-floor laundry, and a full bathroom. Upstairs includes three generous bedrooms and a 3-piece bath. Enjoy a large backyard, detached garage with hydro, and additional parking. Located in a family-friendly neighbourhood close to CFB Trenton, Hwy 401,schools, shopping, and amenities. Available February 1st, tenant is responsible for all utilities. (id:49187)

