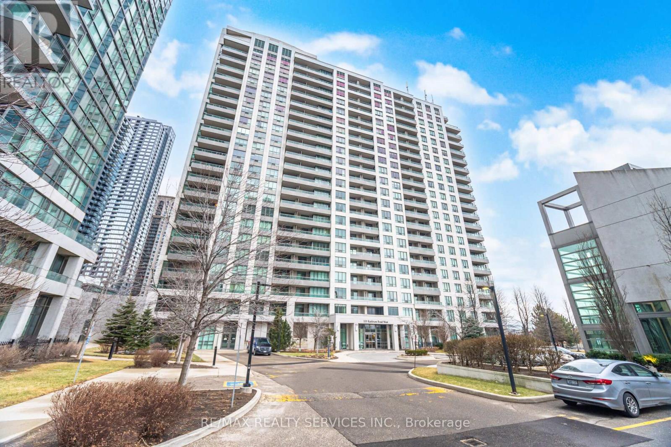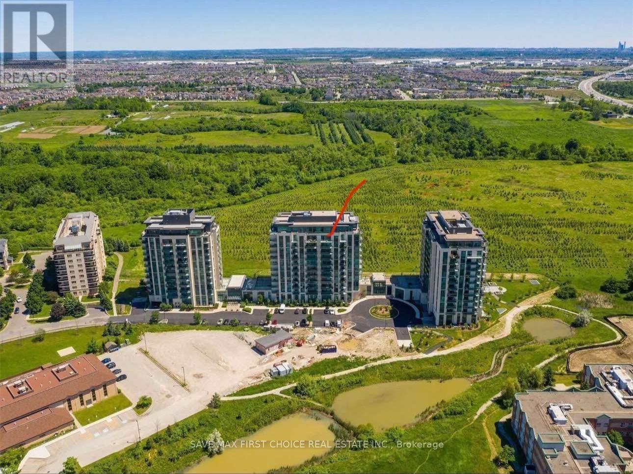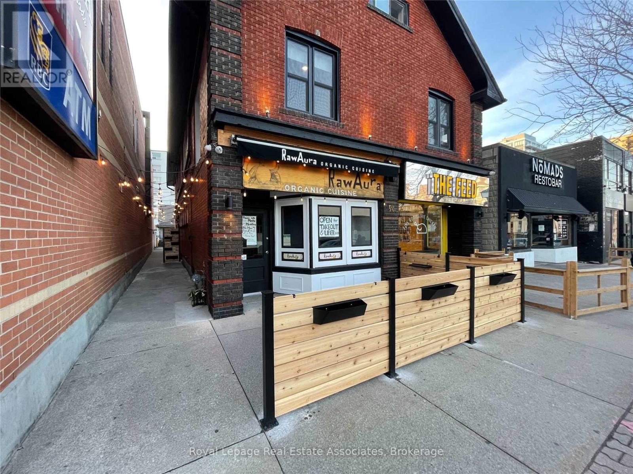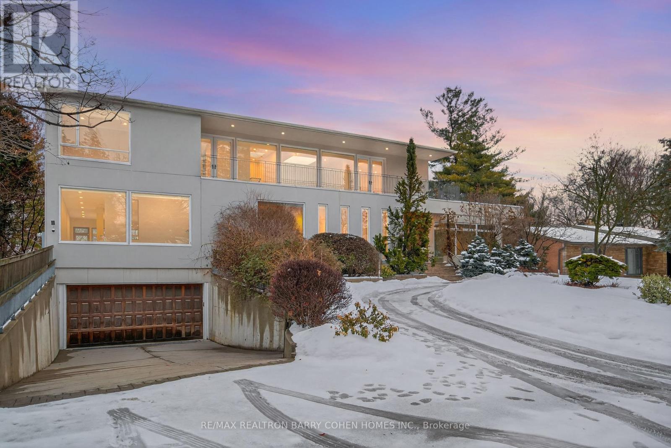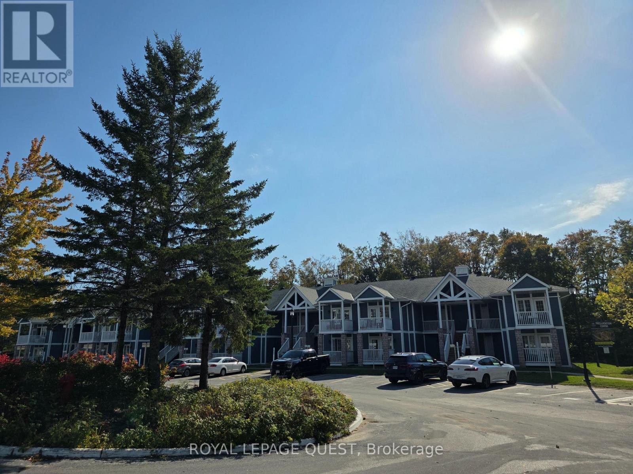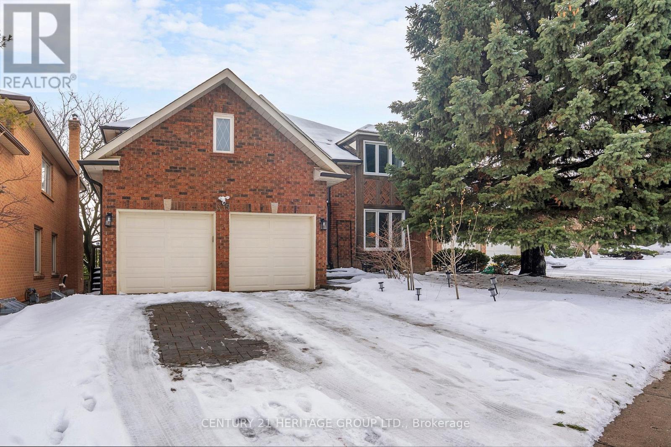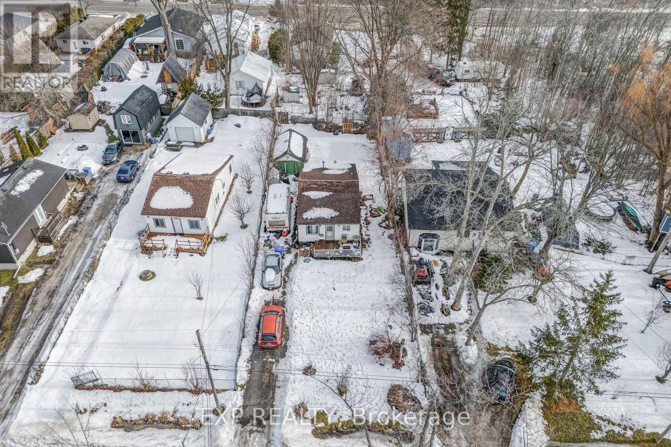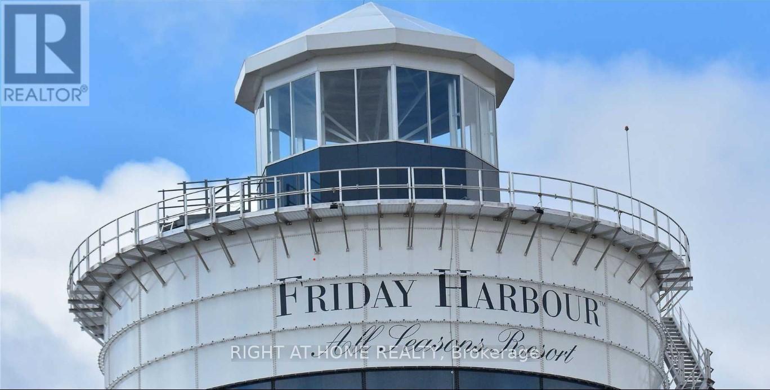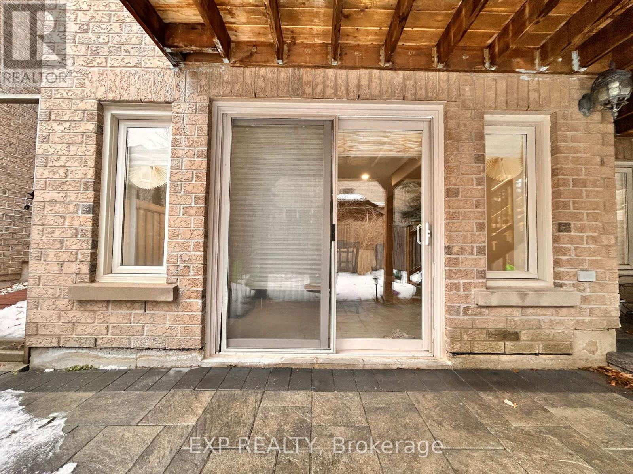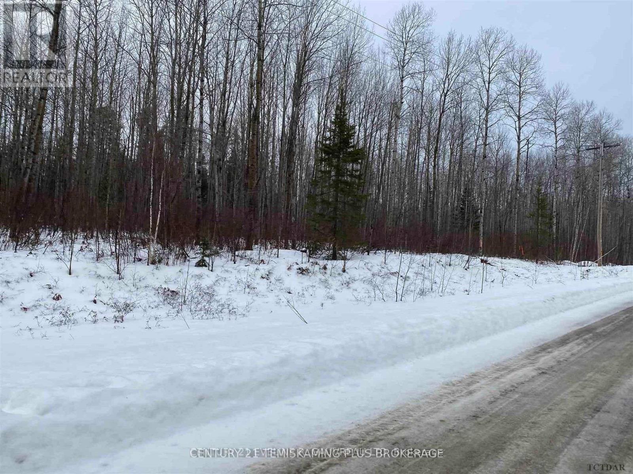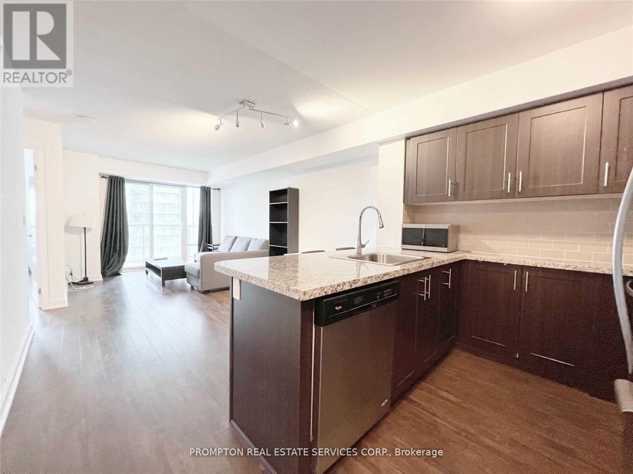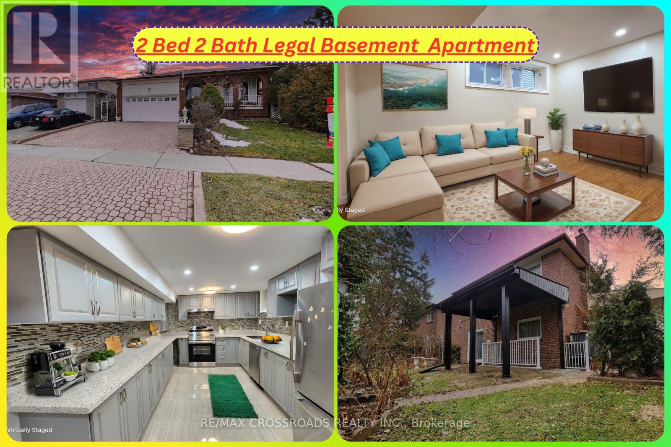909 - 335 Rathburn Road W
Mississauga (City Centre), Ontario
Luxury Building In Prime Location. Square one Area. Bright & Spacious. Open Concept Design. Large Master Bedroom with Ensuite. ***Owned 2 Parking*** & ***Large Locker***, Pets allowed with restrictions, Excellent Location! Steps To Square one, Cineplex, Restaurants ,New Sheridan College, Living Arts Centre, Library and much more. Close To Transit & Easy Access To Highway. Well Managed Building. State Of The Art Facilities, indoor pool, hot tub, Gym, Tennis Court, Bowling, Theater. 24 Hr Security & More. (id:49187)
1105 - 55 Yorkland Boulevard
Brampton (Goreway Drive Corridor), Ontario
Discover your next home in this beautifully designed One-Bedroom + Den Condo - the perfect space for modern living! With an open-concept kitchen featuring granite countertops, modern cabinetry, and stainless steel appliances, you'll love cooking and entertaining. Bright and airy with an unobstructed view and sleek laminate flooring throughout, this condo offers comfort and style. The spacious master bedroom includes a walk-in closet and a private en-suite washroom, plus there's a second full washroom and a versatile den, ideal as a second bedroom, home office, or guest room. Situated in a welcoming community with easy access to transit, shopping, and amenities, this unit is perfect for young professionals, couples, or small families looking for quality living in a great location. (id:49187)
94 Lakeshore Road E
Mississauga (Port Credit), Ontario
Ground floor unit with access via alleyway. Features loft-style ceilings approximately 12 ft in height and overlooks a newly constructed interior courtyard. Courtyard lighting to be installed. Plumbing rough-ins available within the unit, if required. Landlord may consider leasehold improvements or alterations to accommodate tenant's requirements, subject to approval. Ground Floor Unit. Loft Like Ceilings (12Ft Tall), overlooks Newly constructed courtyard (string lights to be installed), plumbing is roughed into the unit if required. Lease is open to alterations to fit tenants need. (id:49187)
33 Fairway Heights Drive
Markham (Bayview Fairway-Bayview Country Club Estates), Ontario
Sophisticated, Architecturally Bold, & Set On One Of The Most Rare Locations In The City. Poised On A Picturesque Ravine, Backing Onto The Prestigious Bayview Golf And Country Club, This Will Feel Like Living In One Of The Few Gated Communities In The Country. This Impressive Residence Blends Mid-Century Modern Design, Refined Luxury, & Resort-Style Living. Custom Built W/Kohn Shnier Architects In 1999, It Stands As A Contemporary Statement Defined By Clean Lines, Expansive Glass, & A Gallery-Like Ambiance. A Dramatic Circular Motor Court Leads To A Grand Foyer W/Soaring Ceilings, Brazilian Cherry Floors, & Curated Designer Finishes. The Heart Of The Home Is The Massive Great Room That Spans The Entire Width Of The Rear Of The House W/Floor To Ceiling Windows. Multiple Walkouts To A Large Terrace, That Offers Exceptional Sightlines Of The Ravine & Golf Course, & A Limestone Double-Sided Fireplace Framing Views Of The Striking Year-Round Indoor Pool. The Chef-Inspired Kitchen Features Premium Appl., Generous Prep Space, Casual Dining, & Stunning Views. An Impressive Private Two Storey Office W/Custom Millwork Is Centrally Positioned In The Residence. The Primary Suite Evokes Boutique-Hotel Luxury W/Vaulted Ceilings, A Private Terrace, Built-In Workspace, A Lavish 7-Piece Ensuite W/ Freestanding Jacuzzi, & An Oversized Walk-Through Closet. Each Additional Bedroom Includes Its Own Ensuite & Ample Storage. A Skylit Hallway W/Mahogany Seating, 2 Balcony Walkouts, & A Dedicated Laundry. The L/L Offers A Lounge-Like Atmosphere W/Spectacular Ravine Views Featuring A Rec Room, Wet Bar, Spa W/Jet Tub, Showers, Gym/Media Flexibility, & Abundant. Parking Is Exceptional W/A Circular Drive, Heated Ramp, Room For Six Vehicles, & A Rare 5-Car Garage. W/Over 6,000 Sq. Ft. Of Curated Living Space, This One-Of-A-Kind Home Delivers Architectural Significance, Modern Comfort, & Resort-Like Amenities-Just Minutes From Bayview Village, Elite Schools, & One Of Canada's Top Golf Courses. (id:49187)
2316 - 90 Highland Drive
Oro-Medonte (Horseshoe Valley), Ontario
HIGHLAND ESTATES - (2316 & 2317) - 2 Bedroom / 2 Bath condo. Can be used as one unit or 2 separate suites - each with separate entrances. Features include Gas Fireplace, 2 parking Spaces plus visitor parking, 2 covered balconies with the Rear balcony over looking private, treed area. The complex includes a Recreation centre with s Clubhouse, indoor/outdoor pool, Fitness room, hot tub, games room, fire pit, pavilion and playground. Close to Horseshoe Resort, The Heights, Copeland Forest, Vetta Nordic Spa - Numerous trails, four season recreational activities including skiing, hiking, golf, mountain biking, and more. AIRBNB and short term rentals permitted. Quick closing available. (id:49187)
335 Fern Avenue
Richmond Hill (Observatory), Ontario
A beautifully upgraded property offering income potential and modern luxury living. All levels were fully renovated between 2022-2023, with thoughtful design and quality finishes throughout, making this home ideal for families, multi-generational living, or buyers seeking versatile space.The lower level is designed to function as a fully private, self-contained unit, with a separate entrance, maintaining complete separation from the main level. It features a brand-new kitchen, two newly renovated bathrooms, walk out entrance, and separate laundry, offering excellent functionality and privacy. Extensive improvements include new roof insulation, new windows throughout, new interlock in the side and backyard, and a new deck, enhancing both energy efficiency and proving a luxury aesthetic. The newly finished deck and big backyard create a private outdoor retreat, perfect for relaxing or entertaining. Interior finishes showcase large 4'x4' porcelain flooring and wood flooring on the main and upper levels, while the lower level is finished with high-quality vinyl flooring for durability and comfort. Both kitchens are completed with elegant book-matched quartz countertops, modern cabinetry, and premium finishes. Additional upgrades include new pot lights with dimmer switches, contemporary lighting, and carefully selected materials that elevate the home's overall appeal. Every detail has been thoughtfully updated to meet modern living standards. Sun-filled living spaces create a warm and welcoming atmosphere throughout the home. Conveniently located in a desirable neighbourhood close to schools, transit, hospital, grocery stores and shopping malls, this move-in-ready home offers outstanding lifestyle value, flexibility, and long-term potential. A rare opportunity to own a fully renovated property with premium upgrades and versatile living space. Ideal for investors, first-time buyers, or families. (id:49187)
765 Sedore Avenue
Georgina (Historic Lakeshore Communities), Ontario
3 Bedroom Bungalow in Prime Keswick Location! Nestled in the highly sought after Keswick neighbourhood. You'll be just steps away from Lake Drive and Lake Simcoe, offering incredible access to the water! Plus, enjoy the convenience of being only minutes from Highway 404, local plazas, and restaurants. (id:49187)
242 - 333 Sunseeker Avenue
Innisfil, Ontario
BRAND NEW - Never lived in One Bedroom with COURTYARD view. Enjoy State of the Art Ameneties with the latest Vibrant Residences at Friday Harbor. Spacious Open Concept, Modern Kitchen with Large Island including Plenty of Modern cabinets and Quartz Counters, Stylish contemporary finishes with warm tones to suit your style and comfort. Come....... enjoy the ameneties at Sunseeker - this New Building features: Outdoor Hot Tub and Pool, Golf Simulator, Games Lounge including Pool table and Card Gaming Tables, Theatre Room, Elegant Party Room, Pet washing stations, Scenic Nature Preserve, Diamond Elite Marina and much more! This convienient unit is ready for move in. Upgrade your lifestyle with a wealth of recreational options for your comfort and lifestyle - Enjoy Nature walks at the 200 acre Nature Reserve, Set Sail in the 1,000 slip Marina, Golf at The Nest,. Biking/walking Trails, Fitness Centre, Sauna, Pools, Shops, Restaurants and all other Resort Style Experiences. Stress Free Comfort and Convienience at this World Class Resort Style living! Start enjoying life at the one and only Friday Harbor Community. Book your appointment today! (id:49187)
Bsmt - 29 Ridgestone Drive
Richmond Hill (Westbrook), Ontario
Bright and spacious walk-out basement apartment with private separate entrance situated in a quiet, family-friendly neighbourhood in Richmond Hill. Features 2 bedrooms with large windows, a full kitchen, and private in-suite washer and dryer. Equipped with a water softener system for added comfort. Located within a highly regarded school district, including Trillium Woods Public School, Richmond Hill High School and Catholic schools. Close to parks, trails, shopping, and public transit. Easy access to major roads and daily amenities. Ideal for small families, couples, or professionals seeking privacy and convenience. (id:49187)
1614 - 185 Bonis Avenue
Toronto (Tam O'shanter-Sullivan), Ontario
Beautiful Bright & Spacious East View Love Condo. Excellent Location! Walk To Agincourt Mall, Golf Course, Library, Walmart, Lcbo, No Frills, Shoppers, Ttc Transit, Go Train, Casino Bus, Proposed New L4 Subway Extension. Easy Access To Hwy 401, Stc, Fairview & U Of Toronto. Features 5 Star Amenities With Large Indoor Pool & Sauna, Fitness Centre, Bbq Terrace, Rooftop Garden, Billiard Room, Party Room, & 24Hr Security Fridge and washer and dryer updated 2024/2025 (id:49187)
Bsmt - 20 Massie Street
Toronto (Agincourt South-Malvern West), Ontario
Welcome to 20 Massie Street, a rare luxury legal basement apartment in Toronto that feels nothing like a basement and everything like a beautifully designed private suite. This 2 bed, 2 bath unit has been fully approved by the City of Toronto and offers an elevated living experience with bright sun filled spaces, modern finishes, and a thoughtful layout that brings style and comfort together. From the moment you step inside, the natural light stands out with large egress windows in every bedroom that brighten the entire home and create a warm, airy feeling throughout. The open concept living area provides a welcoming space for relaxing, studying, or hosting guests, while the kitchen offers a luxury touch with quartz countertops, stainless steel appliances, a built in dishwasher, a powerful range hood, and generous counter space suited for meal preparation, morning coffee stations, or evening cooking. The highlight of this suite is the spacious primary bedroom, complete with its own private 3 piece ensuite that feels like a personal retreat with clean modern finishes and a calming sense of comfort. The second full 5 piece bathroom is equally well designed. Pot lights throughout the home create a bright and inviting atmosphere, complementing the fresh contemporary look of every room. This unit goes far beyond the expectations of a typical basement with its quality craftsmanship, elegant layout, and premium features. The location adds incredible value, with Highway 401 only minutes away for quick access across the city. Transit is convenient with two 24 Hr bus routes nearby, and both the UofT Scarborough campus and Centennial College are within a short drive. Everyday essentials including grocery stores, dining options, pharmacies, medical clinics, parks, playgrounds, and top-rated schools are all close by. Scarborough Town Centre provides major shopping, entertainment, and community amenities, Food Basics, FreshCo, Shoppers Drug mart & Walmart just minutes from home! (id:49187)

